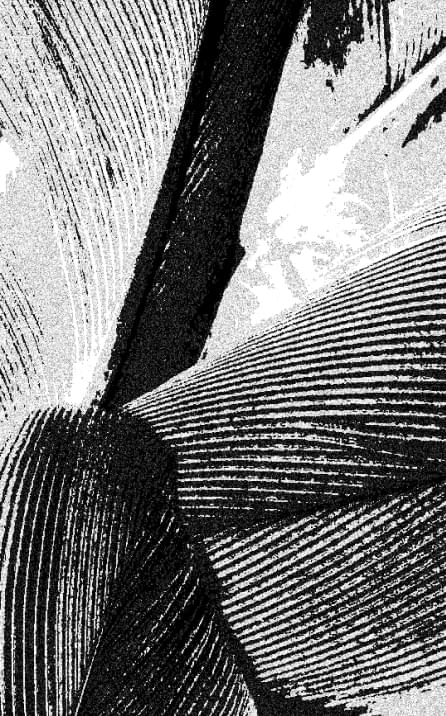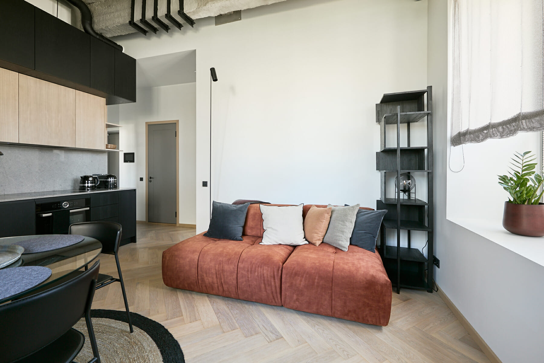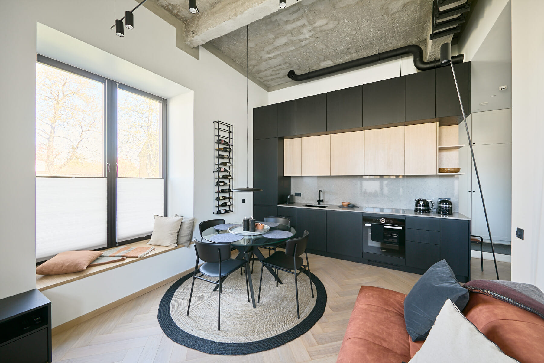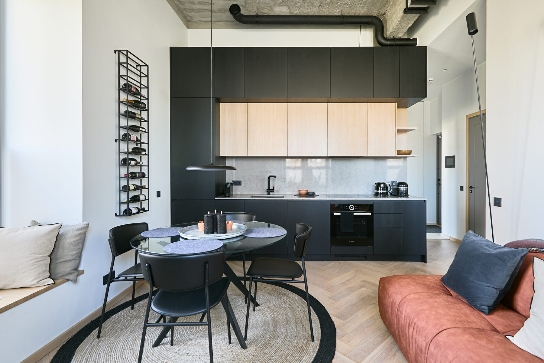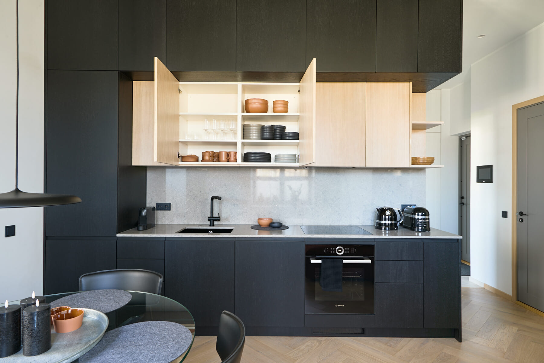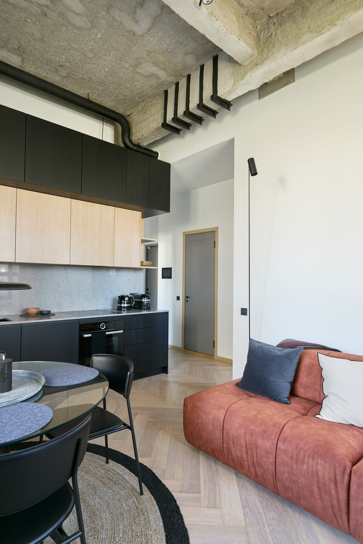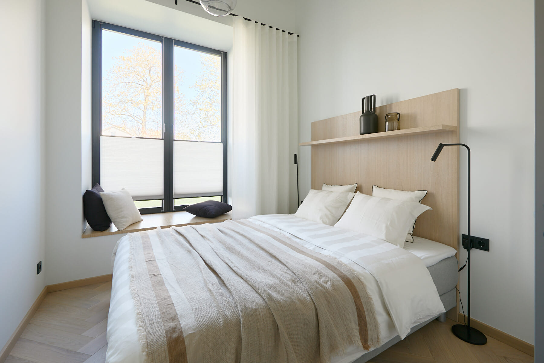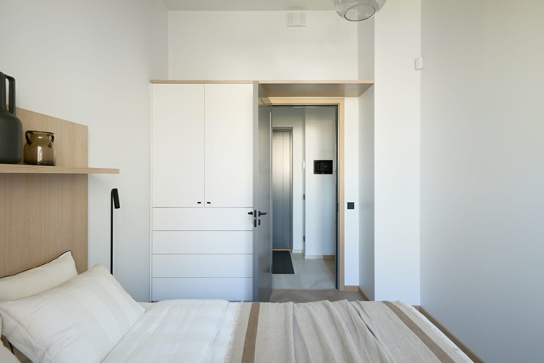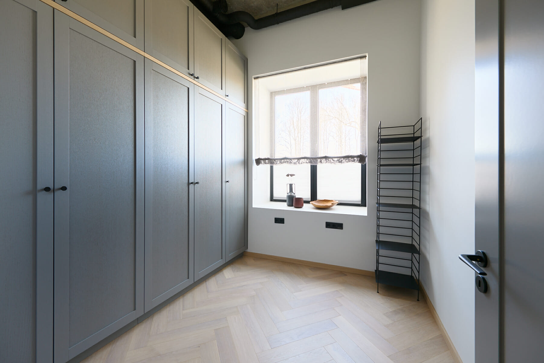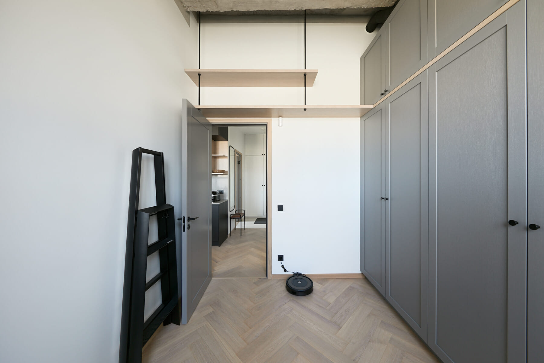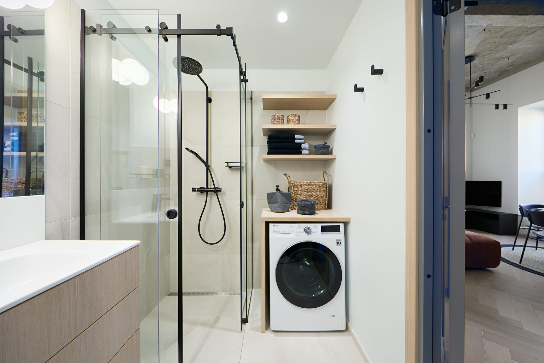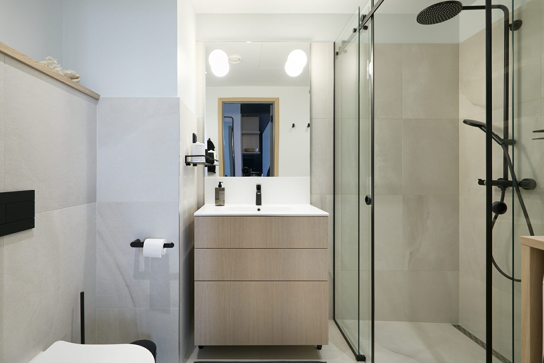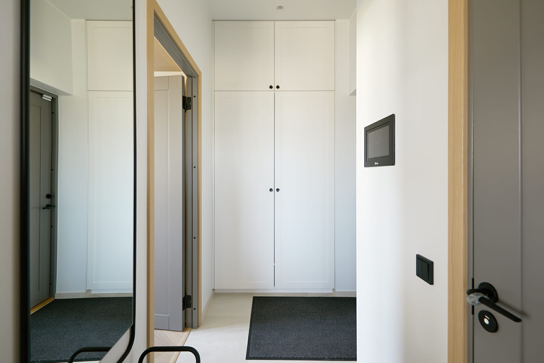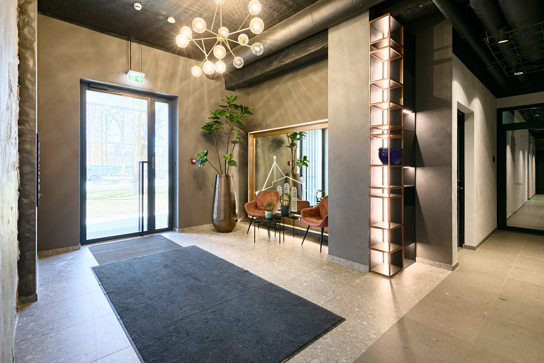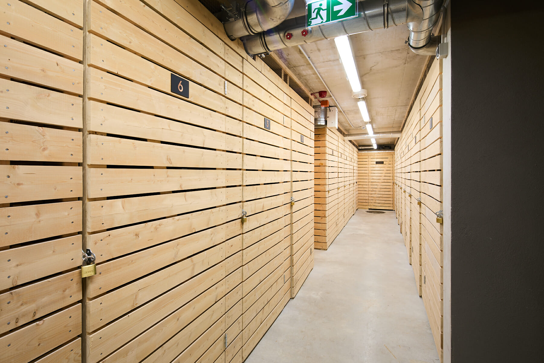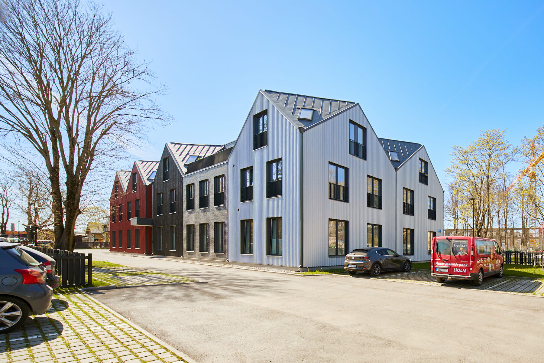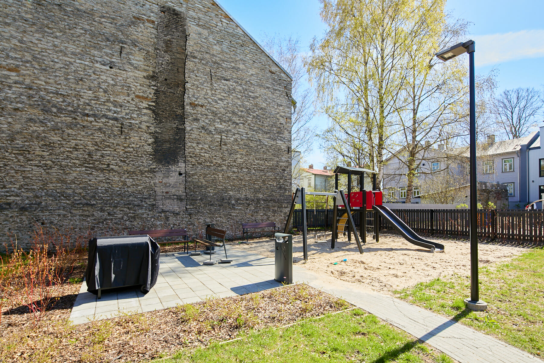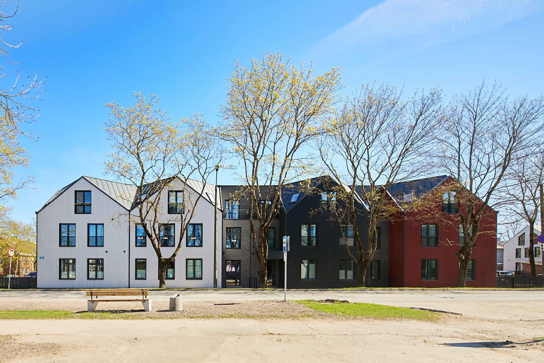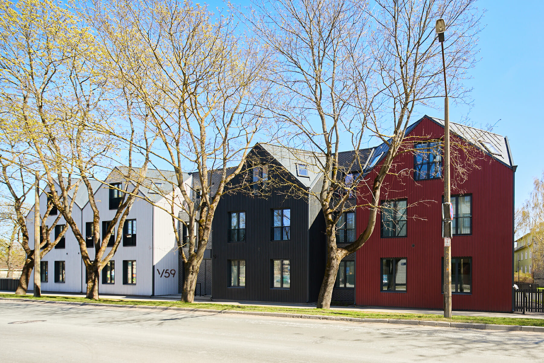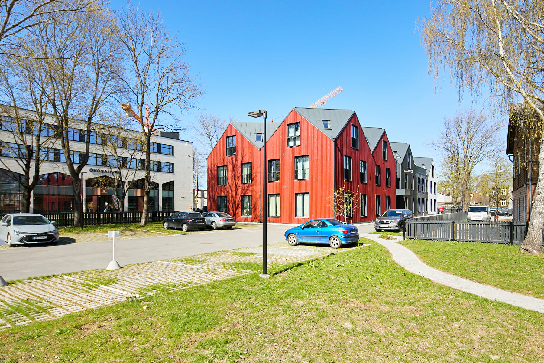Vabriku 59, Põhja-Tallinn, Tallinn, Harjumaa

Information
General information
-
Price
289 000 € -
Status
New building -
Total area
45.6 m2 -
Year of construction
2021 -
Rooms
3 -
Bedrooms
2 -
Floors
3 -
Floor
1 -
Parking spaces
1 -
Parking
Free -
Parking space
In the yard -
Ownership form
Condominium -
Energy label
C -
Sewerage
Central -
Building material
Stone-built house -
Roof
Rolled roof
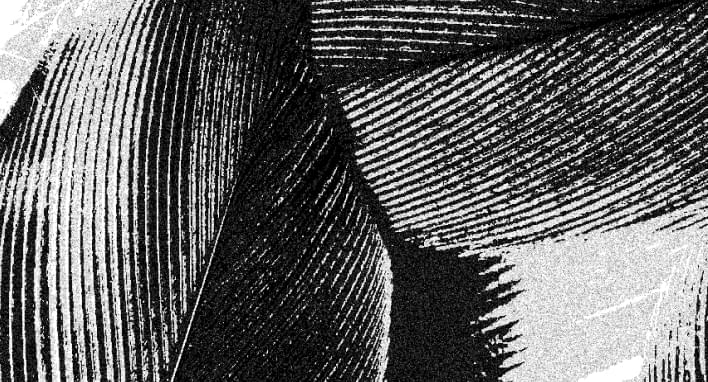
Additional information
-
Heating
- gas heating
-
Furniture
- furniture
- household appliances / TV
- luminaires
-
Security
- staircase locked
- neighbourhood watch area
- door phone intercom
- smoke detectors
-
Bathroom
- shower
- washing machine
- WC
- Number of toilets: 1
- Number of bathrooms: 1
-
Kitchen
- dishwasher
- refrigerator
- kitchen furniture
- open kitchen
- stove
-
Communications
- internet / Wi-Fi
- telephone
- satellite TV

Neighborhood
-
Location
In the city -
Roads
In good condition -
Buildings
Apartment buildings -
Closest water body
Sea -
Name of the water body
Tallinna Laht -
Health trails
Yes -
Sports facilities
Yes -
Street lighting
Yes
-
Public transport
0.2 km -
Store
0.5 km -
Distance to water
1 km
Description
Excellent opportunity to acquire a furnished 3-bedroom designer apartment in the sought-after Kalamaja area.
The apartment comes with a convenient parking space and two storage rooms located close to each other.
A large and fenced courtyard with a playground, sitting area and plenty of greenery provides a great opportunity for barbecues with friends, reading books and spending time with the family.
The building is logistically ideally located, just a short walk from the city centre, close to public transport and easily accessible by car or bike.
Across the road, the prestigiously renovated Volta1 and the Wise House in the Krull district, with its cosy park area open to all, are located. Next door is the soon to be completed new part of the VOLTA district, where a variety of services and restaurants will be created, making this location even more attractive.
HISTORY AND THE BUILDING
At the beginning of the last century, H.Citron and J.Halbreich built a glass factory and a copper foundry on the site, with a raised central roof. In 1936, the building was taken over by the Standard-Nool boot factory. In 1960, the basilica-style industrial building was converted into a teaching workshop.
In 2021, the historic building at Vabriku 59 was given a new lease of life, creating a modern, yet homely and safe living environment with a large courtyard area.
Reminders of the building’s glorious past are the large windows, the high ceiling on the ground floor, the thick stone walls and wall surfaces exposed from the inside, and the partially exposed historic structures.
LAYOUT AND INTERIOR DESIGN
The 45.6 m² design apartment on the ground floor is very well laid out and tastefully decorated, with a focus on the needs and comfort of the homeowner.
The 3.6 m high ceilings are a great advantage, providing more air and space for ample storage.
The apartment is characterised by an abundance of light, a carefully considered design and colour palette, high ceilings and windows with generous views.
The apartment comprises a living room with an open-plan kitchen area, a bedroom and a third room which can be used as a home office, children’s room or guest room, as well as a hall and a shower room with WC. The windows in the living room open in two directions, giving the apartment light and space. Adding to the spaciousness are the fascinatingly deep window sills set into the historic stone walls, the lower ones of which are covered in wood, creating cosy seating areas in both the living room and bedroom. The window in the master bedroom overlooks a quiet green space in the courtyard.
The apartment is decorated with quality materials and cosy, matching colours inspired by the atmosphere of the historic house. Lightness is brought by the fish-oak pattern and bleached oak flooring and light-toned walls, spaciousness by the high original concrete ceilings and contrast by the elegant black and rust-coloured details and furniture. The bathroom walls and floors are covered with neutral ceramic tiles. The interior designer’s aim was to create a beautiful interior that is at once contemporary and excitingly blends the new and the old, where people feel at home.
FURNISHINGS AND EQUIPMENT
High quality appliances are integrated into the functional kitchen furniture: a Bosch induction hob, oven, dishwasher and extractor hood, and a large Whirlpool fridge-freezer. The kitchen furniture has been designed to perfectly complement the living room, with a light, black-toned oak veneer finish to match the apartment, and Caesarstone’s high quality concrete grey pressed stone for both worktops and walls.
The modern glass-topped dining table by Italian furniture company Calligaris has an airy feel, complemented by four leather-topped dining chairs. On the wall, a custom-made metal wine rack.
The living room includes a comfortable and stylish Paddock sofa with back and forth sliding backrests and an Etnicraft design armchair from Treimann Furniture, a bespoke TV cabinet and an LG OLED TV.
In the living room, a striking Belgian Toss B design luminaire with dimmer function is mounted on the high ceiling and complemented by a floor lamp from the same company. The minimalist dimmable luminaire is also separate above the dining table.
All of the built-in furniture in the apartment has been specially designed and custom-made to suit the function and colour scheme of each room. There are light wall-coloured blending wardrobe cupboards in the hall and bedroom. The ‘third room’ has a substantial floor-to-ceiling wardrobe system, echoing the grey tones of the interior doors, cleverly combined with light oak shelving.
In the bedroom, in addition to a cupboard with drawers, there is a wall-mounted bed headboard in light oak with a shelf, a 160 cm wide bed and ceiling and reading lights.
In the shower room, in addition to the sanitary ware and furniture and the enclosed shower cubicle, there is also an LG washing machine.
Loose furnishings by arrangement.
HEATING, VENTILATION AND SMART HOUSE
The energy class C building has an active and smart cooperative and very reasonable utility costs. The building has a communal gas heating solution. The underfloor heating is adjustable in each room.
The apartment is equipped with a central heating system and a central heating system for the entire apartment.
The apartment is equipped with smart-house solutions, which can be used to conveniently regulate heating, ventilation and open the front doors and pedestrian and car gates from the apartment’s wall panel or from a mobile phone.
PARKING AND STORAGE
The apartment comes with a parking space in the courtyard and two storage rooms with built-in shelves in the basement, which can also accommodate bicycles. There is also a lockable bicycle shed and a garbage shed in the courtyard.
SURROUNDINGS
The building and its surroundings are in very good condition. The area has been designed with particular attention to maintaining greenery and greenery in the centre of the city and to creating an integrated and modern living environment.
The Vabriku 59 apartment is ideal for people who value privacy, a pleasant community and a living environment worthy of the milieu.
Kalamaja is a well-established residential area known for its friendly community spirit and enthusiastic residents. Everything you need for a comfortable lifestyle is at your fingertips, so that you can spend precious time just for you and your family. There is a tram stop close by for quick access to the city centre or the passenger port. You can reach the old town on foot or by bike in less than 10 minutes.
There are several schools and kindergartens nearby. Just a short walk away is Kalamaja Park, a lovely park to stroll around in the shade of pristine trees, with a large playground for children of all ages and a bench.
The Krulli quarter also has a functioning tennis hall and a skate park.
Just across the road is the shop Ökosahver, and a little further away the gourmet-friendly Kurze and the new Sumi bakery and grill. In the new Volta quarter, you can enjoy the restaurant ROSÉ by Carré d’Or, the café Wrot Best Waffles in Tallinn and Japanese food at Yui Kalamaja.
A stone’s throw away, the Telliskivi Creative City and the Baltic Station Market are waiting for you with their numerous eateries and shops. Theatrical performances, concerts and exhibitions can be enjoyed in the Salme Centre and the halls of the Telliskivi Creative City. The highlight of the area’s community activities is the Kalamaja Days in spring, with outdoor cafés attracting visitors from far and wide.
Walking through historic Kalamaja towards the sea, you can always reach the surprising Seaplane Harbour and Noblessner.
If you are interested, please contact us to arrange a suitable time to visit the apartment.
