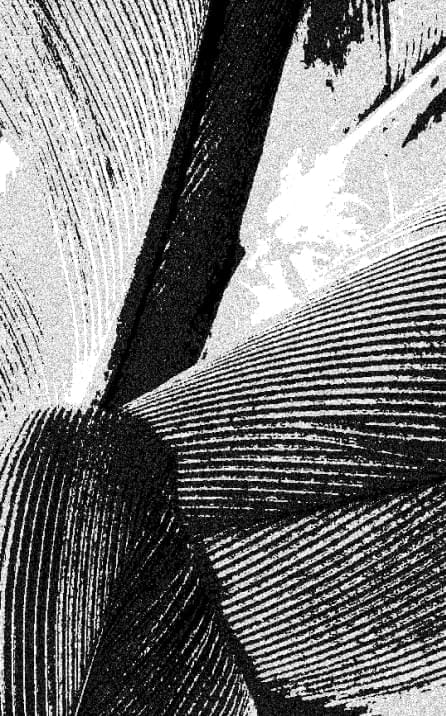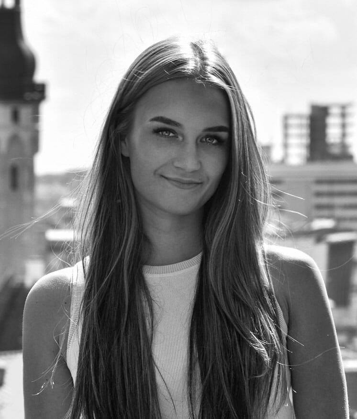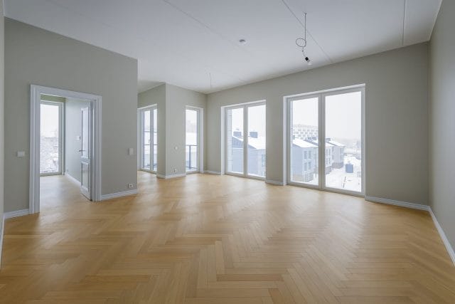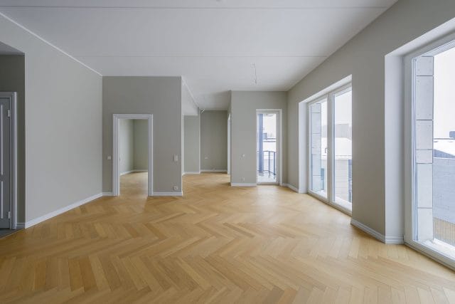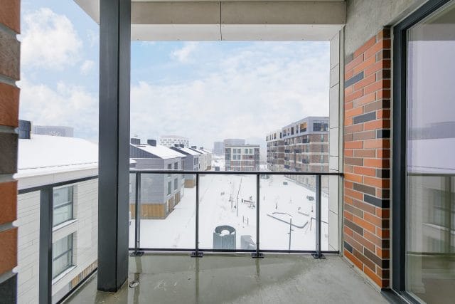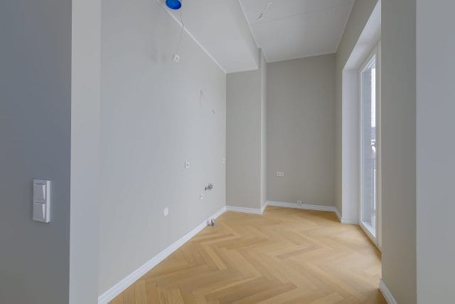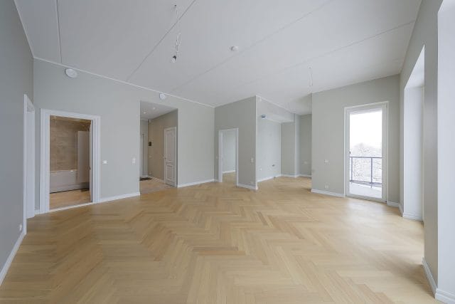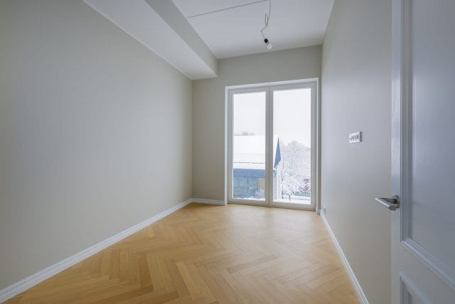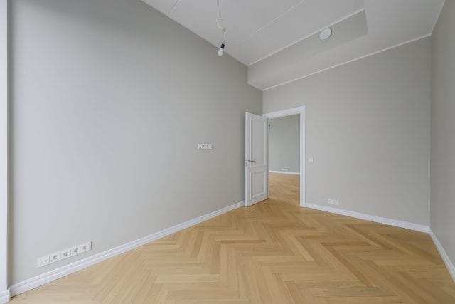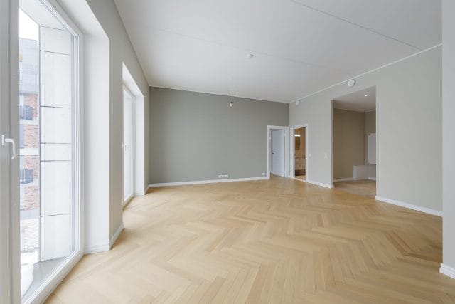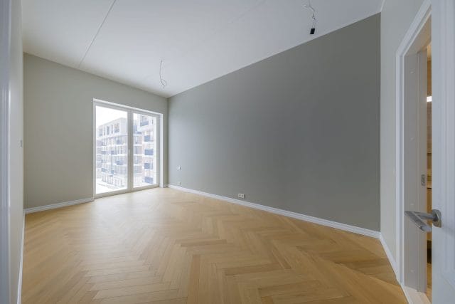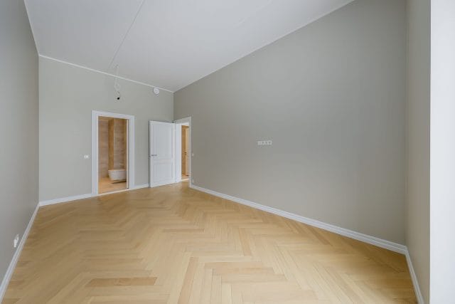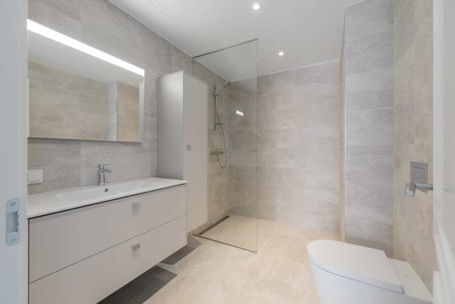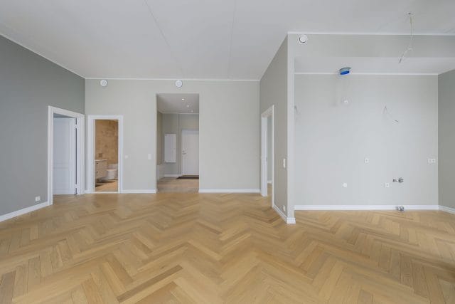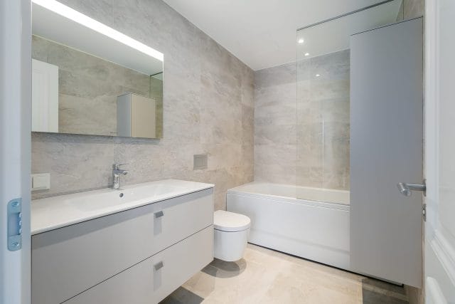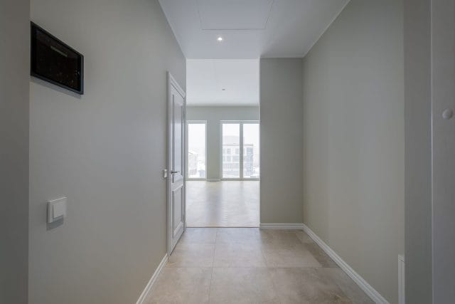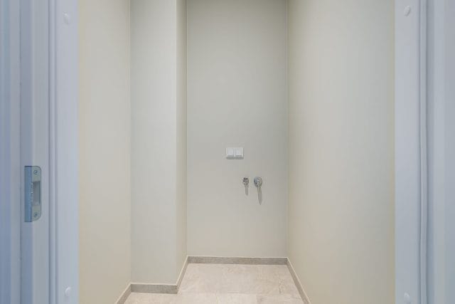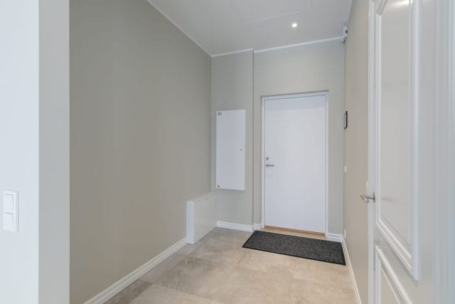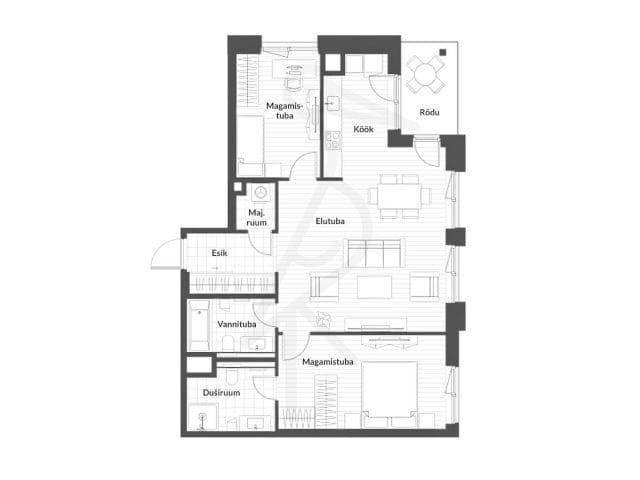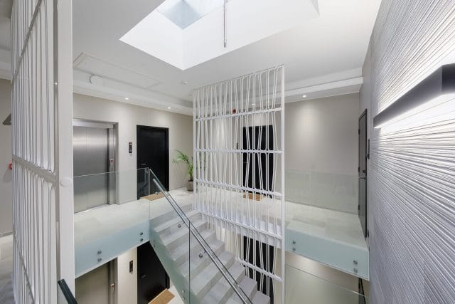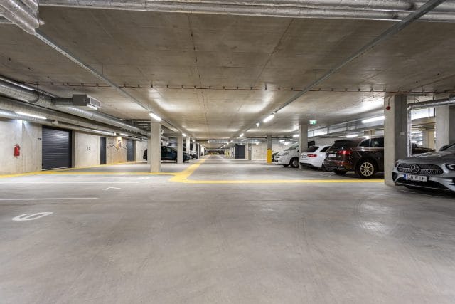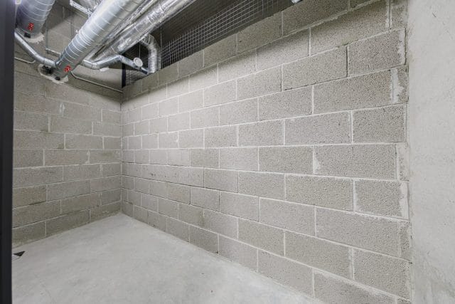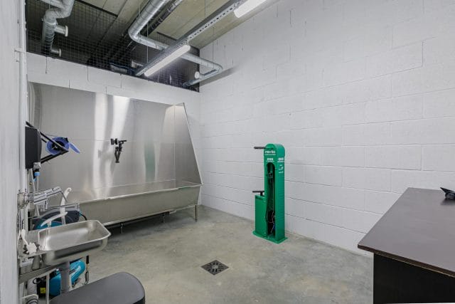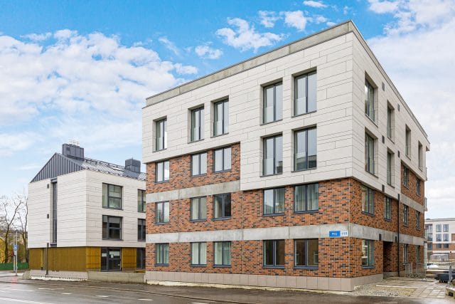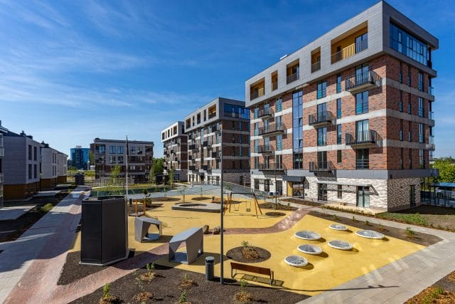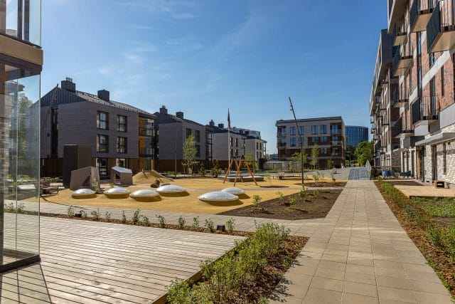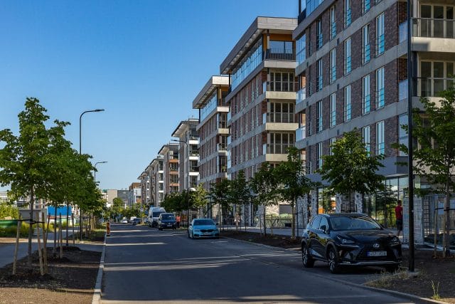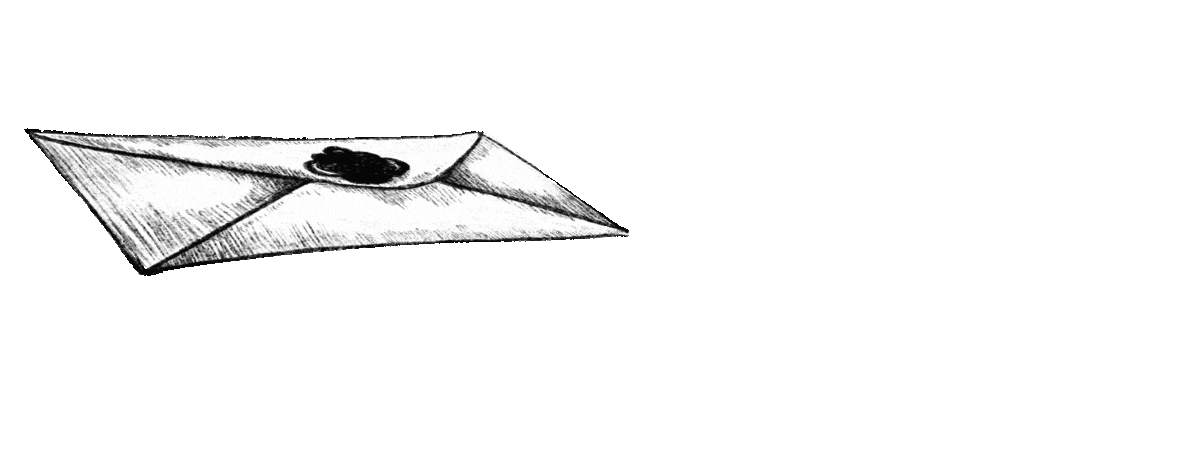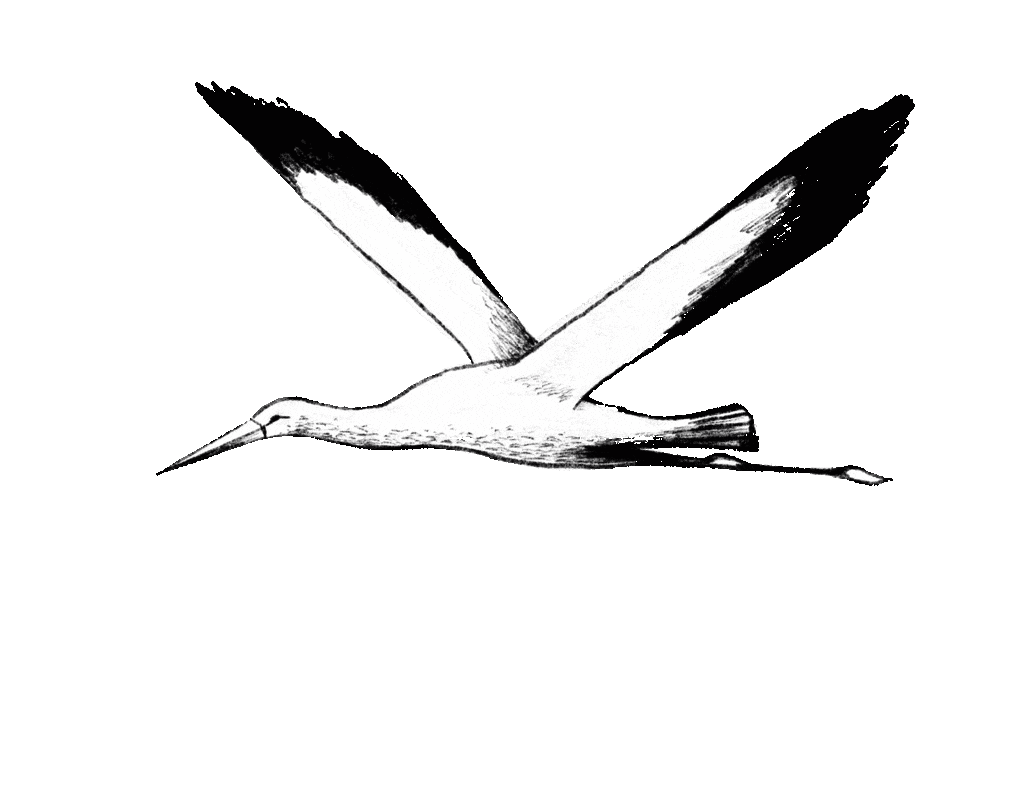Pille 11/1, Harjumaa
Large 3-room apartment with balcony and high ceilings, completed in 2023, in Uus-Veerenni neighbourhood!
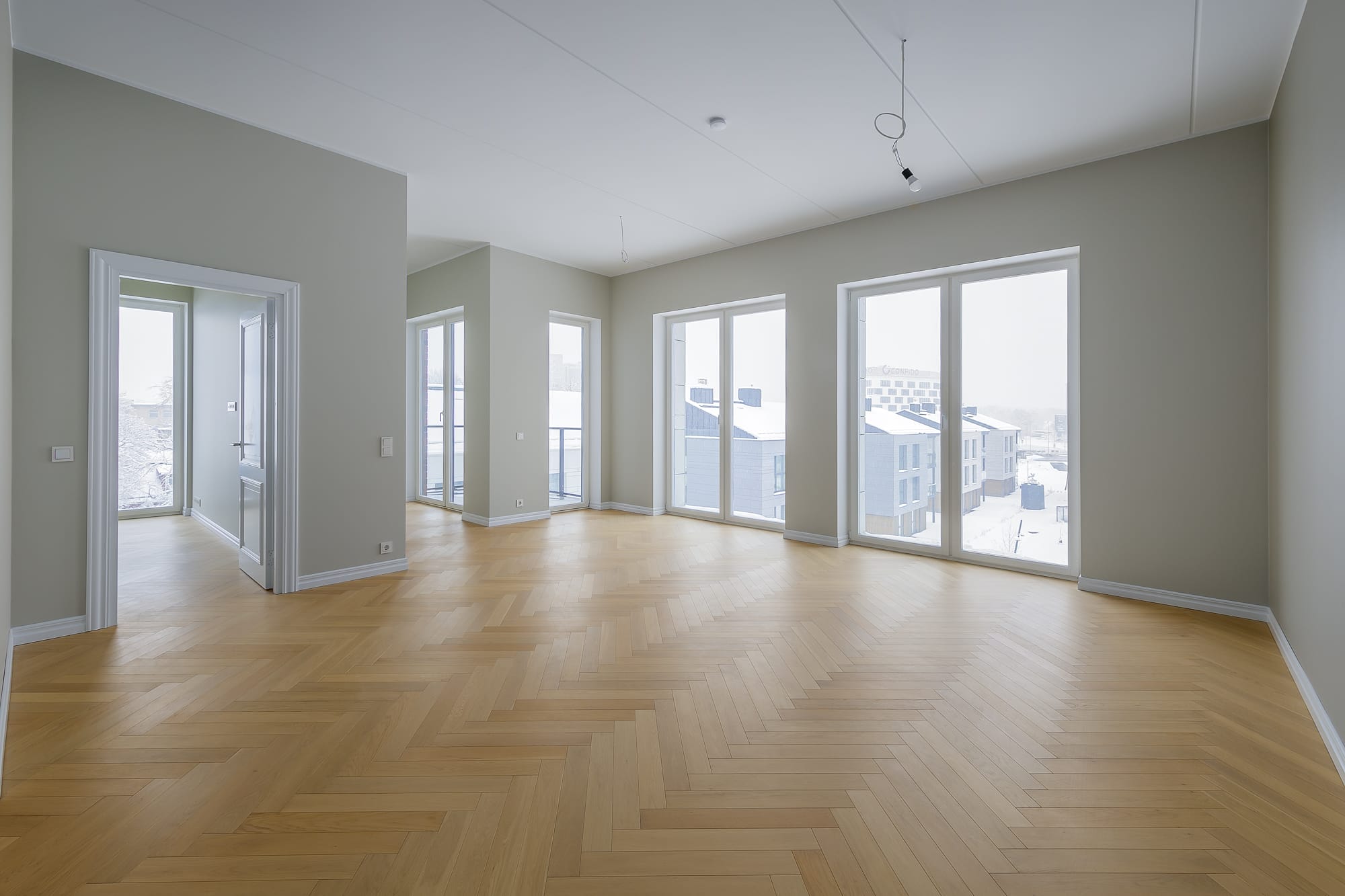
Information
General information
-
Price
380 250 € -
Status
New building -
Total area
84.5 m2 -
Year of construction
2023 -
Rooms
3 -
Bedrooms
2 -
Floors
4 -
Floor
4 -
Balcony area
5.6 m2 -
Parking spaces
1 -
Parking
Free -
Parking space
In a parking lot under the building -
Ownership form
Condominium -
Energy label
B -
Sewerage
Central -
Building material
Stone-built house -
Roof
Rolled roof
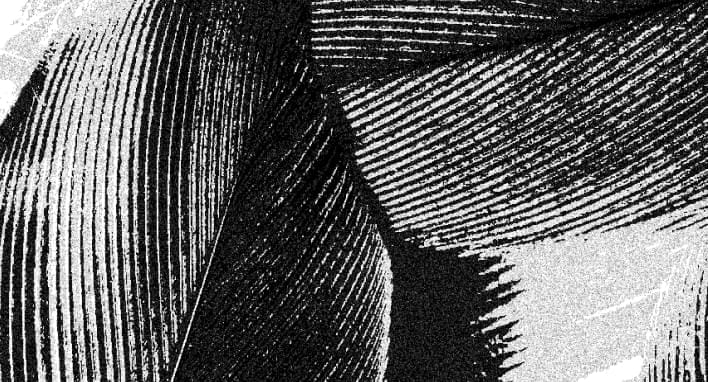
Additional information
-
Heating
- central heating
- water source floor heating
-
Security
- staircase locked
- neighbourhood watch area
- door phone intercom
- smoke detectors
-
Bathroom
- bathtub
- shower
- WC
- Number of bathrooms: 2

Neighborhood
-
Location
In the city -
Roads
In good condition -
Buildings
Apartment buildings -
Closest water body
Lake -
Name of the water body
Ülemiste järv -
Health trails
Yes -
Sports facilities
Yes -
Street lighting
Yes
-
Store
0.32 km -
Distance to water
1.65 km -
College
0.6 km -
High school
0.26 km -
Kindergarten
0.18 km
Description
A large 3-room apartment with a balcony and high ceilings, completed in 2023, has come up for sale. The apartment in the Uus-Veerenni settlement is ideal for residents who appreciate both the proximity to the city centre and the greenery of the neighbourhood. 2320 m2.
Warranty valid until 2025!
THE HOUSE
The Pille 11/1 building, completed in 2023, is located in the centre of Tallinn, the high-quality construction and interior finishing of the development is guaranteed by Merko. The architecture, planning and interior design of the common areas of the Uus-Veerenni residential buildings were created by architect Velle Kadalipp. The interior design packages for the apartments have been created by interior designers Kersti Nigols and Kariina Kaufmann.
The common areas are clean and well maintained and the front door is locked. The building’s corridors are easy to navigate with a pushchair, as the hallway is spacious and there is plenty of room.
The building has 4 floors and there is a lift.
LAYOUT AND INTERIOR
The apartment comprises 2 bedrooms, a kitchen-living room, a laundry room, a hallway and 2 bathrooms, one with a bath and the other with a shower. In addition to the living areas, the apartment has a 5.6 m2 balcony overlooking the courtyard. The balcony is accessed from the living room. The windows of the apartment face south. All windows overlook the courtyard, thus providing excellent privacy.
The apartment has an open plan layout and a bright and well thought out layout.
The ‘Nordic Villa’ interior package has been selected for the apartment. The floors are covered with light herringbone wood parquet. Bathroom floors and walls are covered with ceramic tiles. The bathroom has Duravit sanitary ware and Hansgrohe tap fittings.
The apartment has wooden aluminium windows with 3-pane glass. The exterior doors of the apartments are fire-resistant veneered wooden doors. The interior doors have soundproofing.
SMART HOUSE
The apartments have been built according to the “smart house” principle, which means that the internal climate, access and monitoring of the various parameters are controlled by automation. The standard smart house installation includes heating and ventilation controls, a door phonograph system with image and sound transmission, monitoring of electrical readings and hot and cold water readings. Electricity and water readings are automatically transmitted to the building manager. All of the above can be controlled and monitored from a monitor inside the apartment or via the internet.
HEATING AND UTILITIES
The apartment has underfloor water heating based on central heating. The building has a class B energy label.
The utility costs are reasonable – about 170 euros in summer and 300 euros in winter.
The housing association is active and functional.
PARKING AND STORAGE
The apartment has a storage room on the -1 floor of approx. 5.7 m2 (price 8 000 € in addition to the price of the apartment) and a parking space in the immediate vicinity (price 19 000 € in addition to the price of the apartment).
In addition, you can park on the street in front of the house, where the annual parking tax credit for Tallinn residents is €120.
ENVIRONMENT
In the Uus-Veerenni neighbourhood, you are close to both nature and the lively city centre. The most striking feature of the new development is the inner quarter of the apartment building – a cosy public space for residents, offering opportunities for family gatherings for the little ones as well as for adults.
The location of the apartment is excellent – just a short walk to cafés, bakeries and parks, and less than a kilometre from the city centre and major centres.
The well-known Herne Bakery is 500m away, the café Pagaripoisid 300m, Tallinn Ühisgümnaasium 300m and Tallinn Kalli-Kalli Kindergarten 100m. The nearest bus stop to the city centre is 100m away, while the city centre is less than 1km away.
If you are interested, please contact us to arrange a suitable time to visit your new home.
