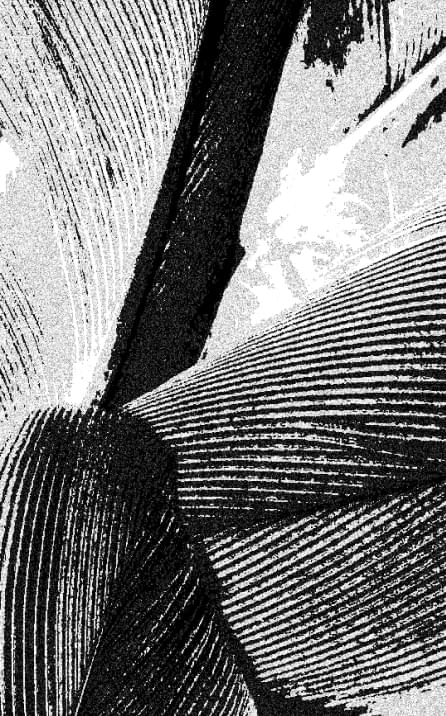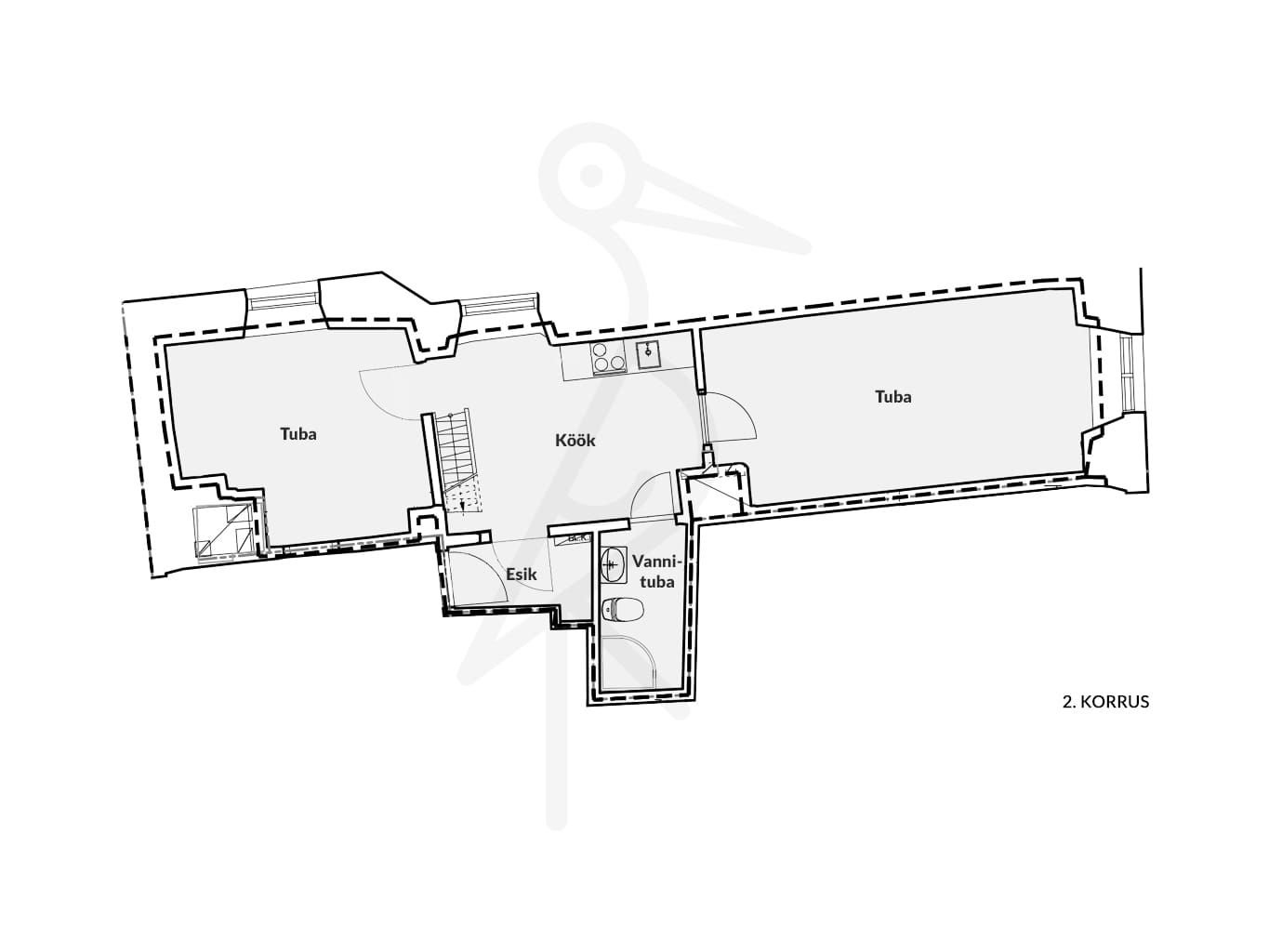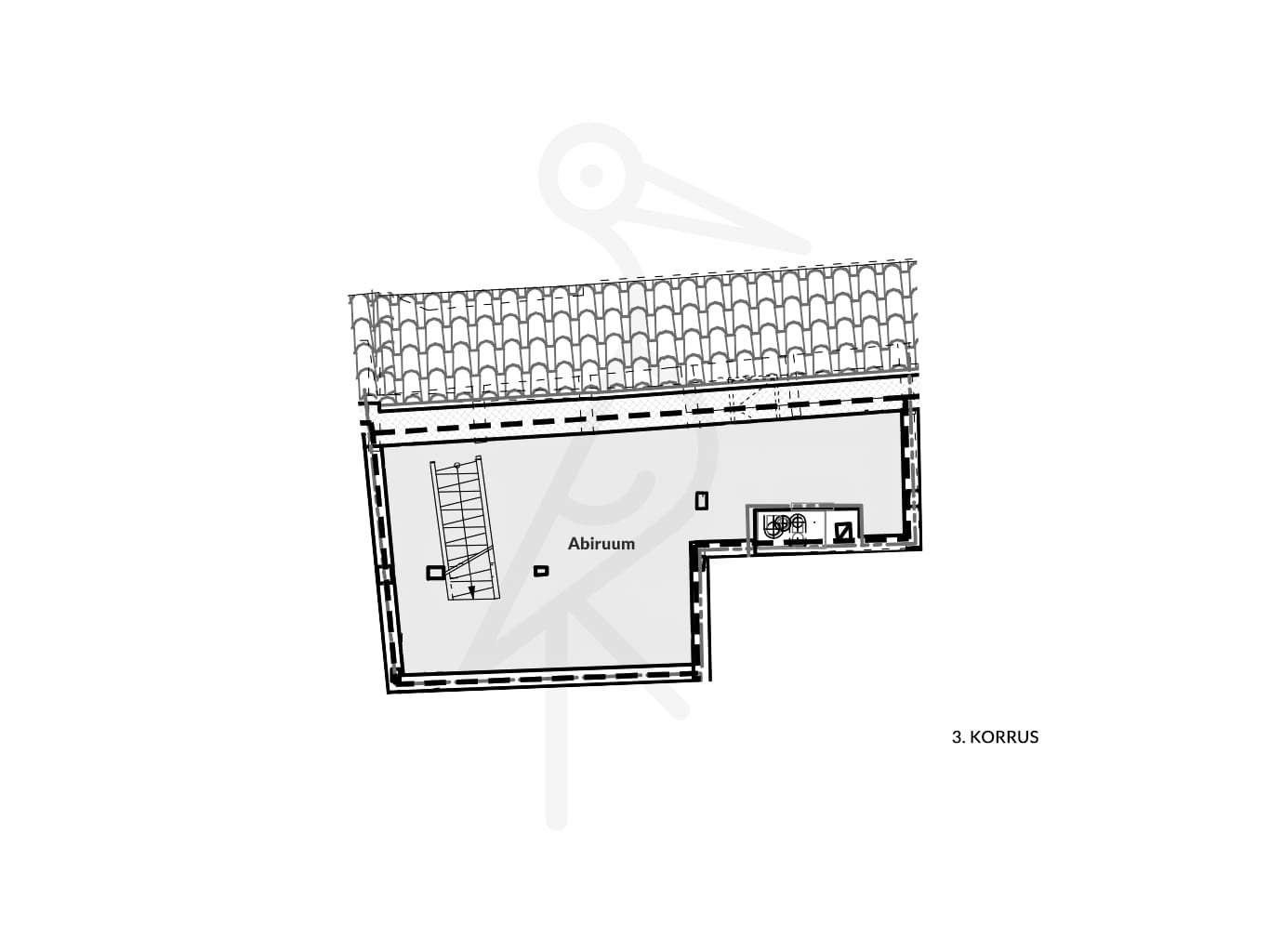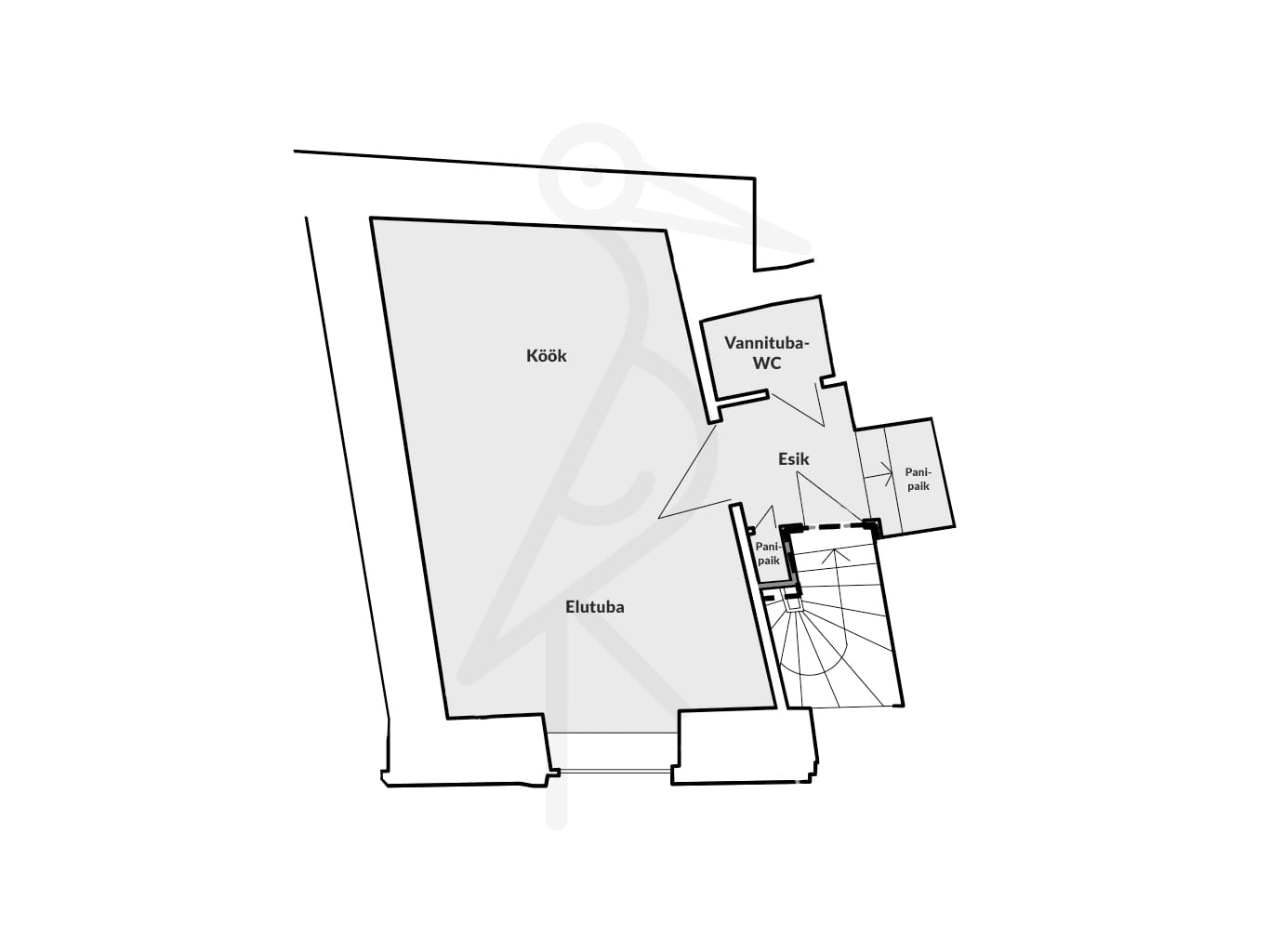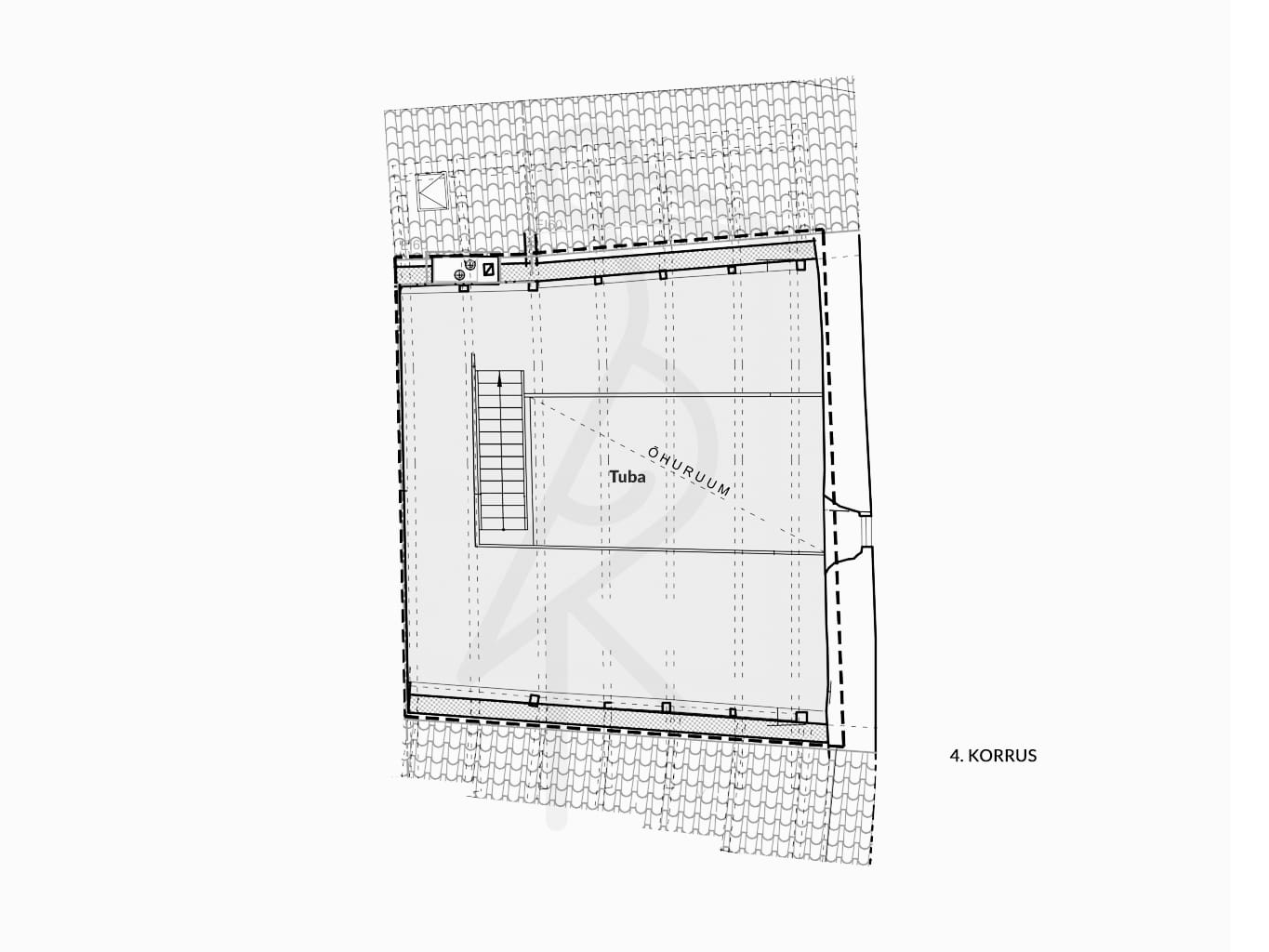Pikk 15, Vanalinn, Tallinn, Harjumaa
Unique opportunity to own a magnificent house in the prestigious Old Town of Tallinn.
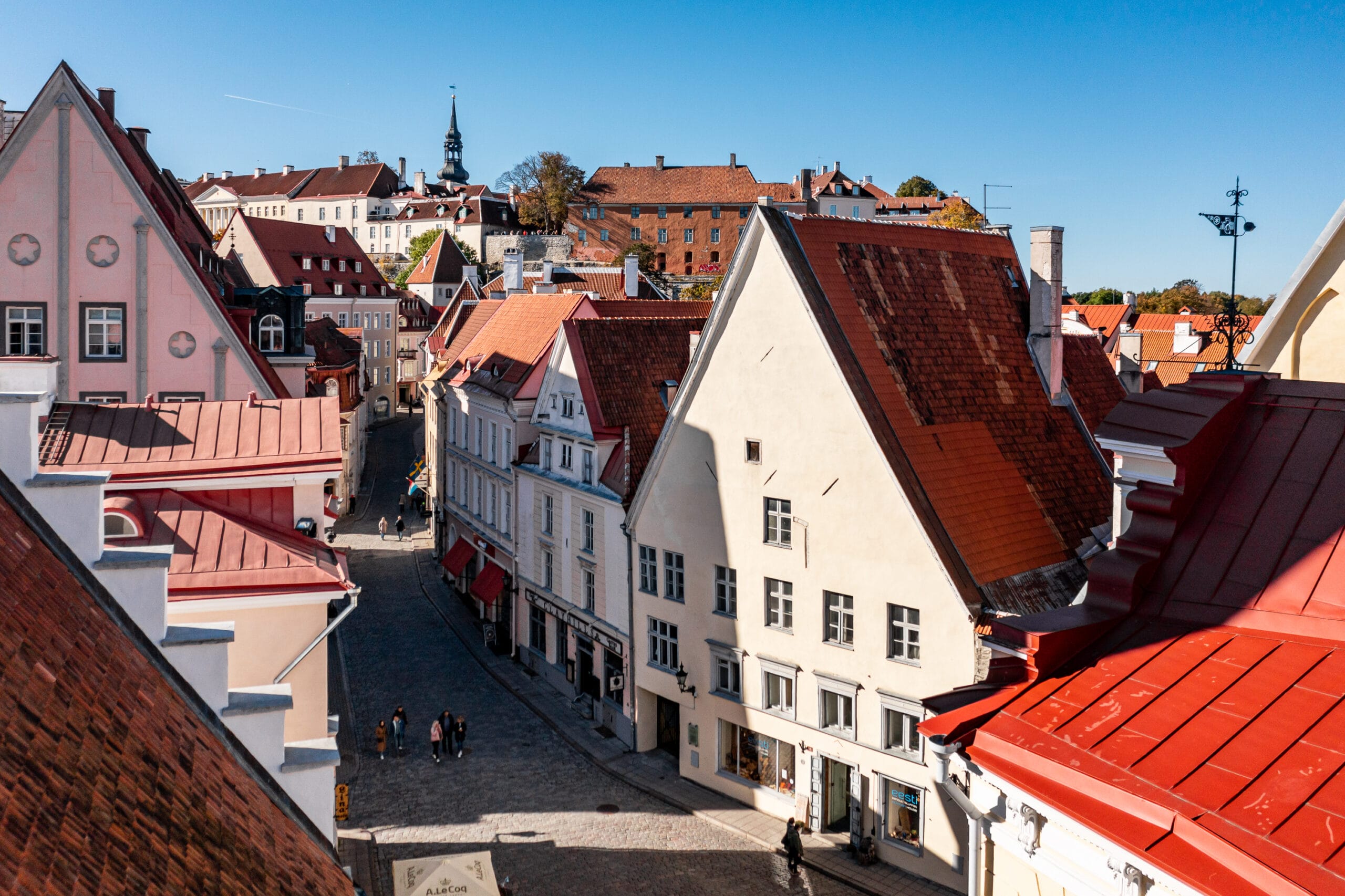
Information
General information
-
Price
2 990 000 € -
Total area
1034.7 m2 -
Year of construction
1636 -
Floors
3 -
Building material
Stone-built house
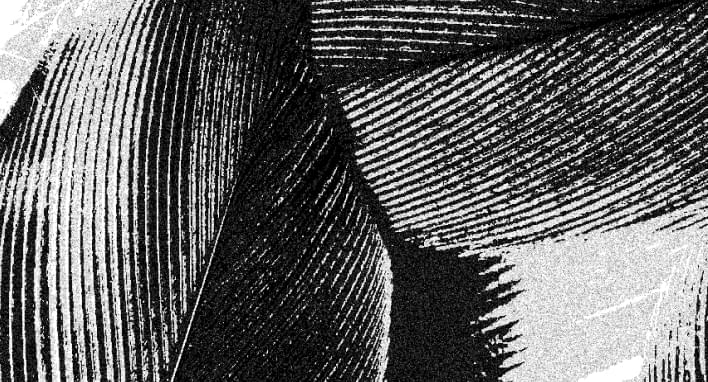
Additional information

Neighborhood
-
Location
In the city centre -
Roads
In good condition -
Buildings
Apartment buildings -
Closest water body
Sea -
Name of the water body
Tallinna laht
Description
For sale 7 apartments and 1 commercial space in a building of great milieu value in the heart of Tallinn’s Old Town – where unique dining, a rich cultural and educational environment and the medieval Old Town as a UNESCO World Heritage Site meet.
The building at Pikk 15 is one of the most colourful representatives of Tallinn’s most treasured district. It is a magnificent 3-storey apartment building with an extremely long history.
HISTORY OF THE BUILDING
The buildings on the Pikk 15 property were first mentioned in the early 15th century: the fences on Pika and Laia Streets, the brewery. The façade architecture of the 14th- and 15th-century civic house and the dihedral-type division of the rooms were lost during the 18th-19th-century alterations to the building, designed by the architect Erwin Bernhard in 1891.
The design of the building, which is still preserved today, was carried out in 1898 by the architect Konstantin Wilcken, while the commercial windows on the ground floor were designed in 1949 by the architect A. Ennet.
Since the middle of the 20th century, changes have been made to the internal layout of the buildings. In 1998, repairs were made to the roofs of the courtyard buildings. The façades were restored in the summer of 2007.
APARTMENT PROPERTIES
The total size of the project for sale is 1034,7 m².
– Commercial space on the ground floor of Pikk tn. One of the best located retail spaces in the entire Old Town – at the crossroads between the harbour and the Town Hall Square. 3434 m2.
– 2 renovated apartments.
– 5 apartments to be renovated, one of which is a separate building in the yard of the property.
Functioning cooperative with voting rights on the apartment properties for sale.
The apartment building is divided into condominiums and a building permit is available.
PLANNING
Apartment 2 (86.1 m²) – https://kurgkorsten.ee/kinnisvara-muuk/pikk-15-kesklinn-tallinn-harjumaa-2/
This fully renovated 3 room apartment consists of a living room with an open kitchen, 2 bedrooms, a bathroom with toilet and a hall. The apartment has windows facing both Pika Street and the courtyard.
Apartment 4 (80.4 m²) – https://kurgkorsten.ee/kinnisvara-muuk/pikk-15-kesklinn-tallinn-harjumaa-3/
This apartment is ready for immediate renovation.
This apartment can be developed through the 2nd and 3rd floor. On the 2nd floor there are rooms in need of renovation: kitchen, 2 rooms, hall and bathroom. On the 3rd floor there is 1 more room.
The apartment has a utility room on the 0 floor.
Apartment 6 (89.1 m²)
This fully renovated 4-room apartment consists of a living room with an open kitchen, 3 bedrooms, a bathroom with toilet and a hall.
Apartment 7 (25.6 m²)
This fully renovated studio apartment consists of a living room with open-plan kitchen, a bathroom with toilet and a hallway.
Apartment 8 (205.6 m²) – https://kurgkorsten.ee/kinnisvara-muuk/pikk-15-kesklinn-tallinn-harjumaa-4/
This apartment is projected through the 2nd, 3rd and 4th floors. As it stands today, the 2nd floor apartment physically exists, it would be necessary to build out the staircase to the 3rd and 4th floors and to create inter-apartmental walls and interior walls in the attic floor portion.
On the 2nd floor there is a kitchen-living room, a bedroom, a hall and a bathroom. On the 3rd floor, a 75.2 sqm room with bathroom and toilet. On the 4th floor there is a loft-style room with a large air space.Apartment 9 (106.4 m²) – https://kurgkorsten.ee/kinnisvara-muuk/131054/
The apartments on the first floor have no walls between the apartments and no internal walls.This property can be developed through the 3rd and 4th floors. A large air space is left on the 4th floor, which adds a loft-like spaciousness to the apartment.The staircase of the apartment is planned on the 2nd floor.On the 3rd floor there is a staircase, 2 rooms, a kitchen-living room, a cloakroom, a bathroom and a utility room. On the 4th floor there is 1 more room.
The apartment has 3 windows, 1 of which is a skylight.
Apartment 10 (127.9 m²) – https://kurgkorsten.ee/kinnisvara-muuk/pikk-15-kesklinn-tallinn-harjumaa-5/This property is a 2-storey courtyard flat according to the planning. On the 1st floor there is a kitchen-living room, a bedroom, a bathroom and a hall. On the 2nd floor there is a staircase, 2 bedrooms, 2 bathrooms and a cloakroom.
On the 1st floor there are 3 large windows, on the 2nd floor there are 5 windows – a window in both bedrooms, a window in the hall and a window in both bathrooms (one of them with a light well).Commercial space (313.6 m²)
The commercial space is on several levels and the layout of the rooms is through the house.The large showcase windows and entrance are on Pikal Street, and the windows also open onto the courtyard of the building.On the 1st floor of the commercial space there are 3 showrooms and 2 toilets. On the mezzanine floor there is an office room overlooking Pikal Street and on the -1 floor there is currently a heating node, which will be relocated during the renovation of the building.AIR CONDITIONING
The heating of the apartments and the office space is based on central heating.The building has an active housing association and reasonable utility costs.SECURITYThere are security cameras in the courtyard.
PARKING
Parking is possible around the building (in the T2 parking zone) with a city permit. Within walking distance are the car parks of Aia tn 7 Europark and Väike Rannavavärav 6 Barking Parkla.
LOCATION
The apartments and commercial space are located on the corner of Pühavaimu and Olevimägi streets, 70 m from the Town Hall Square, just a short walk from cosy cafés and fine restaurants, culture and entertainment, beautiful parks and the attractive harbour area open to the sea. Logistically easy and quick access to both the port and the airport.
The nearest grocery store is the Old Town Rimi Express. In addition, Viru Keskus, Balti Jaama Turg, Kaubamaja, Rotermanni Kvartal, Kalev Spa, My Fitness fitness club, Coca-cola Plaza cinema and much more are nearby.
Another added value to the bustling Old Town area is the proximity of schools offering high quality education – Gustav Adolf Gymnasium is just a few hundred metres away, and both the Old Town College of Education and G. G. Ots Tallinn Music School. The nearest kindergartens are the Vanalinna Kindergarten and the Aiake Kindergarten of the Vanalinna Education College.If you would like to own property in the city’s most prestigious area in the middle of history, you are welcome to get in touch!
