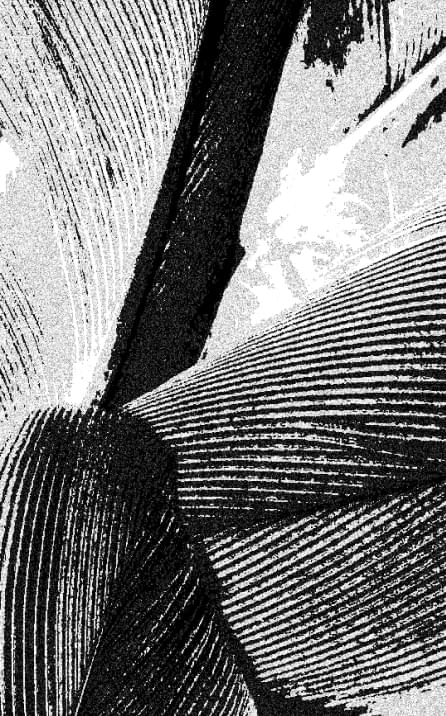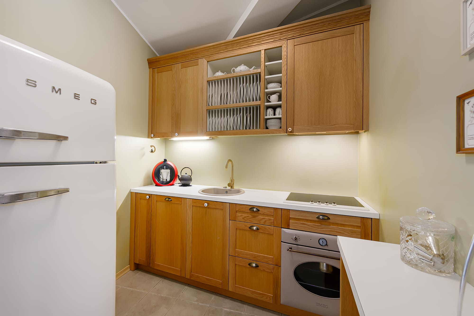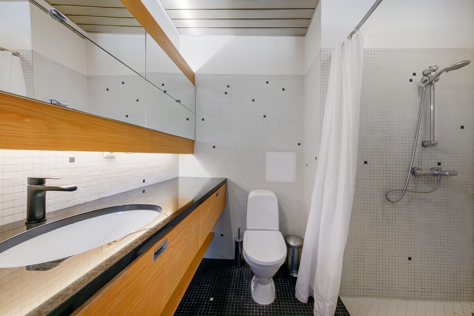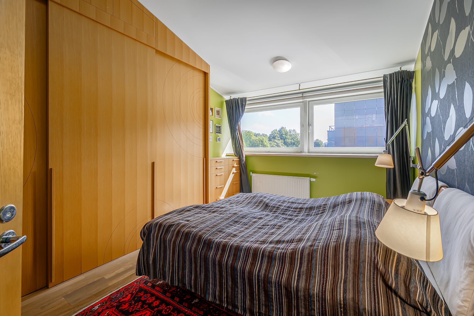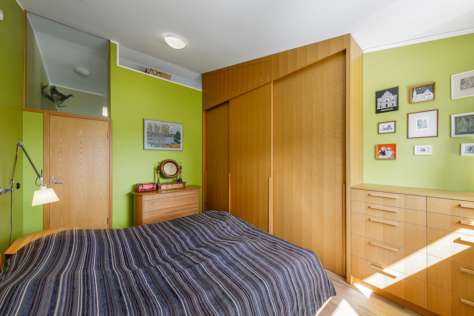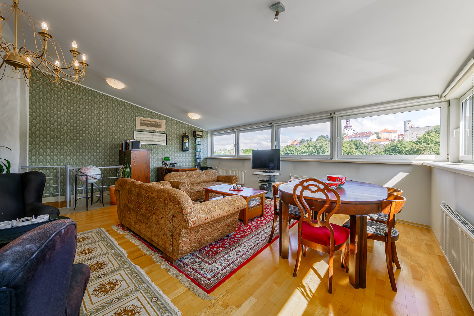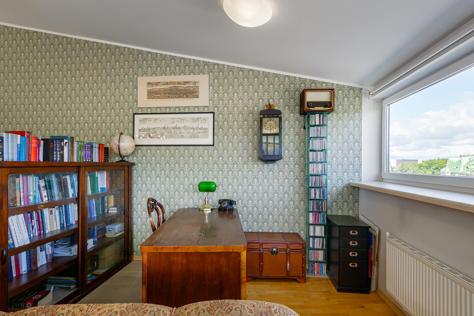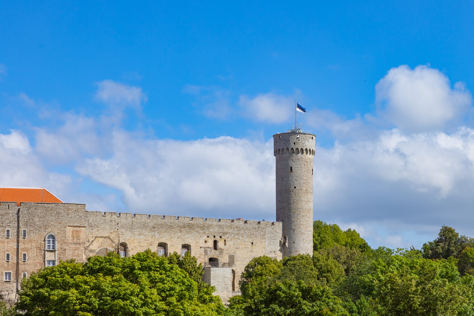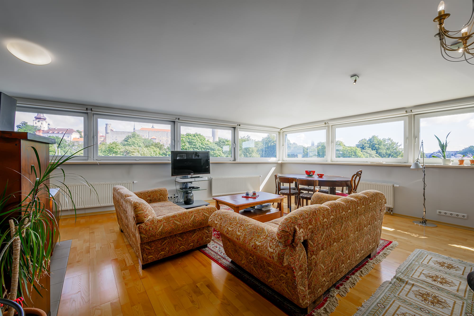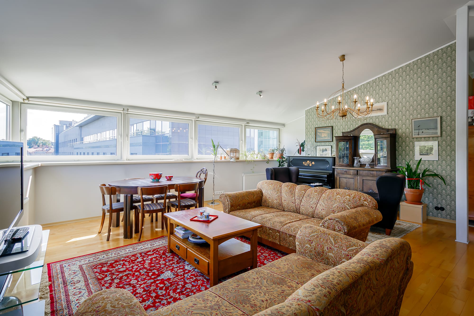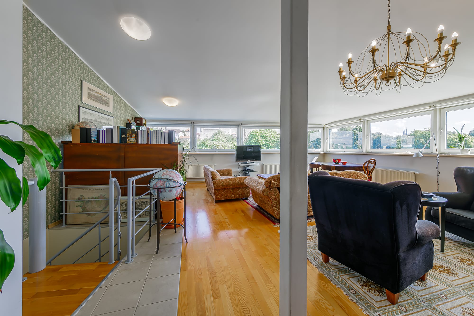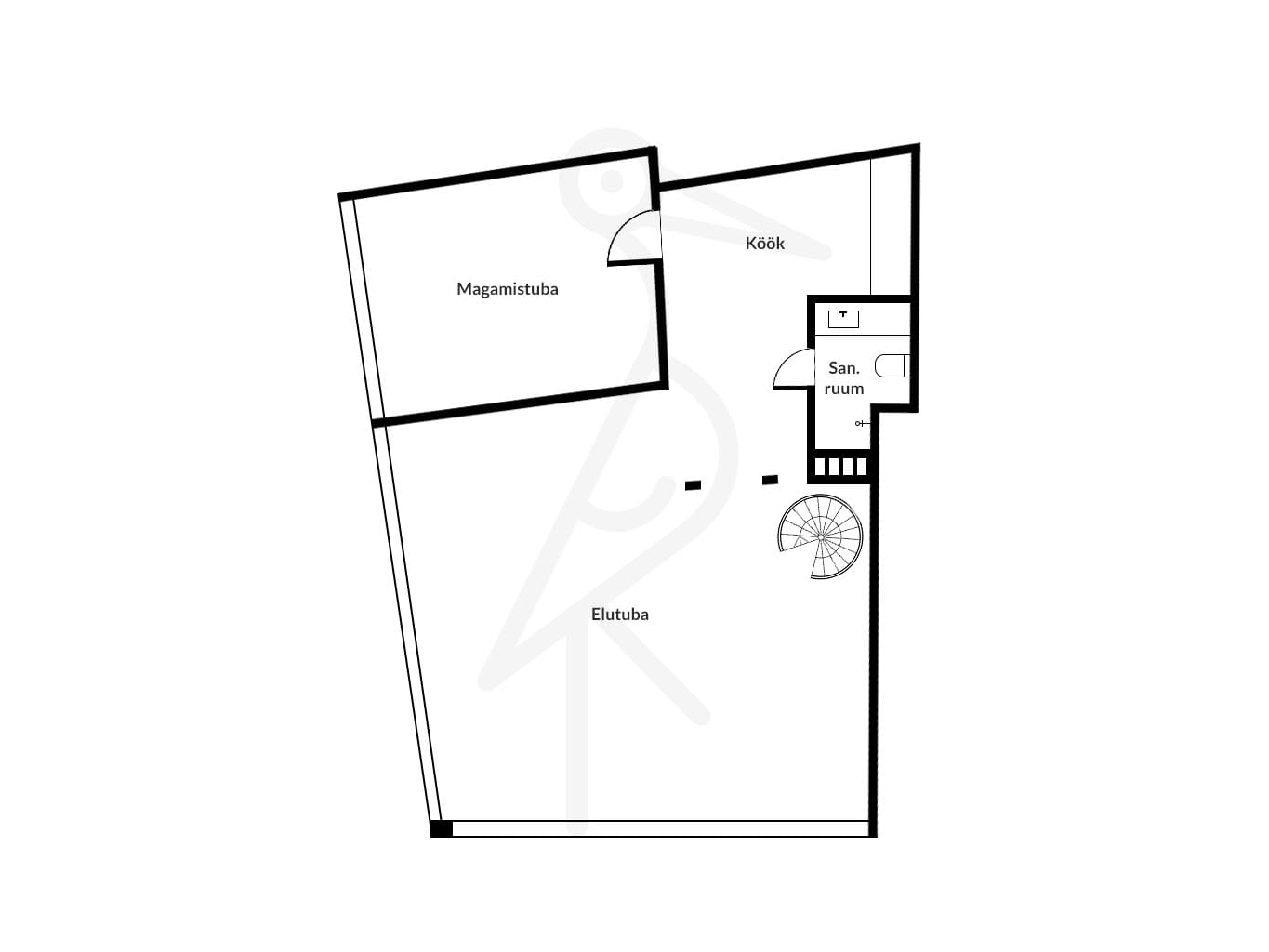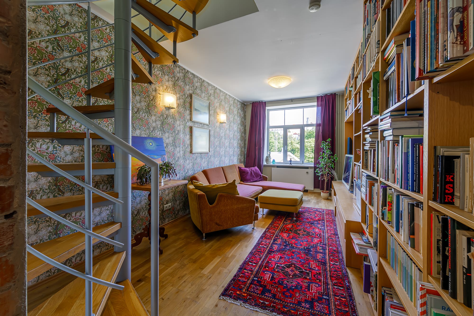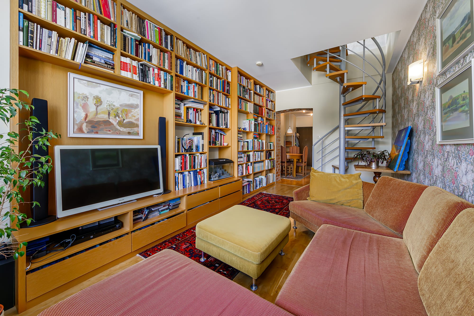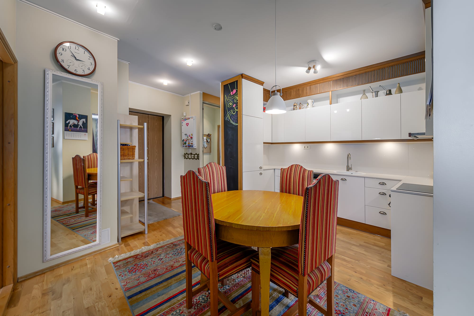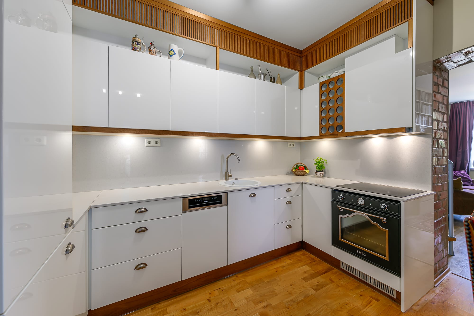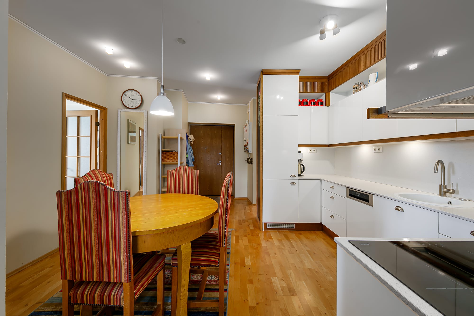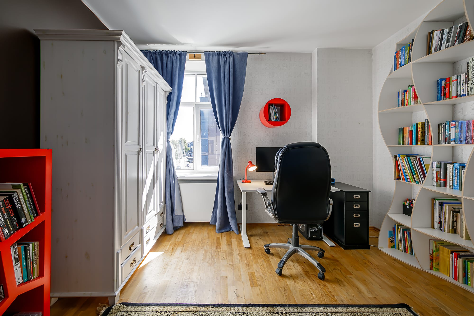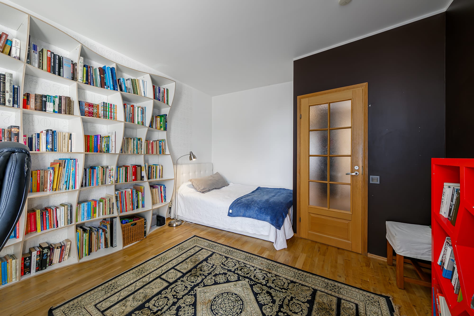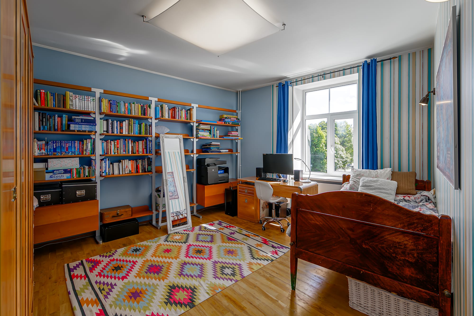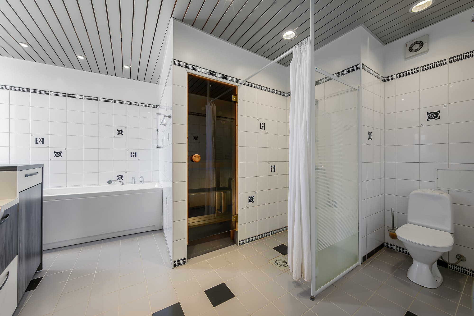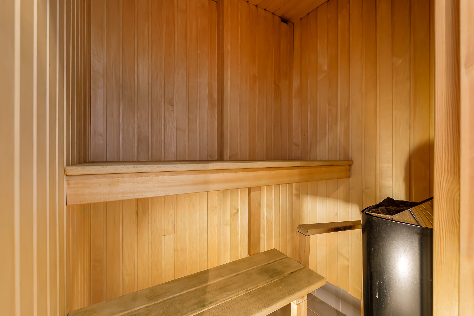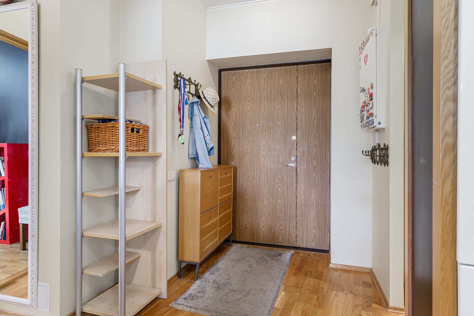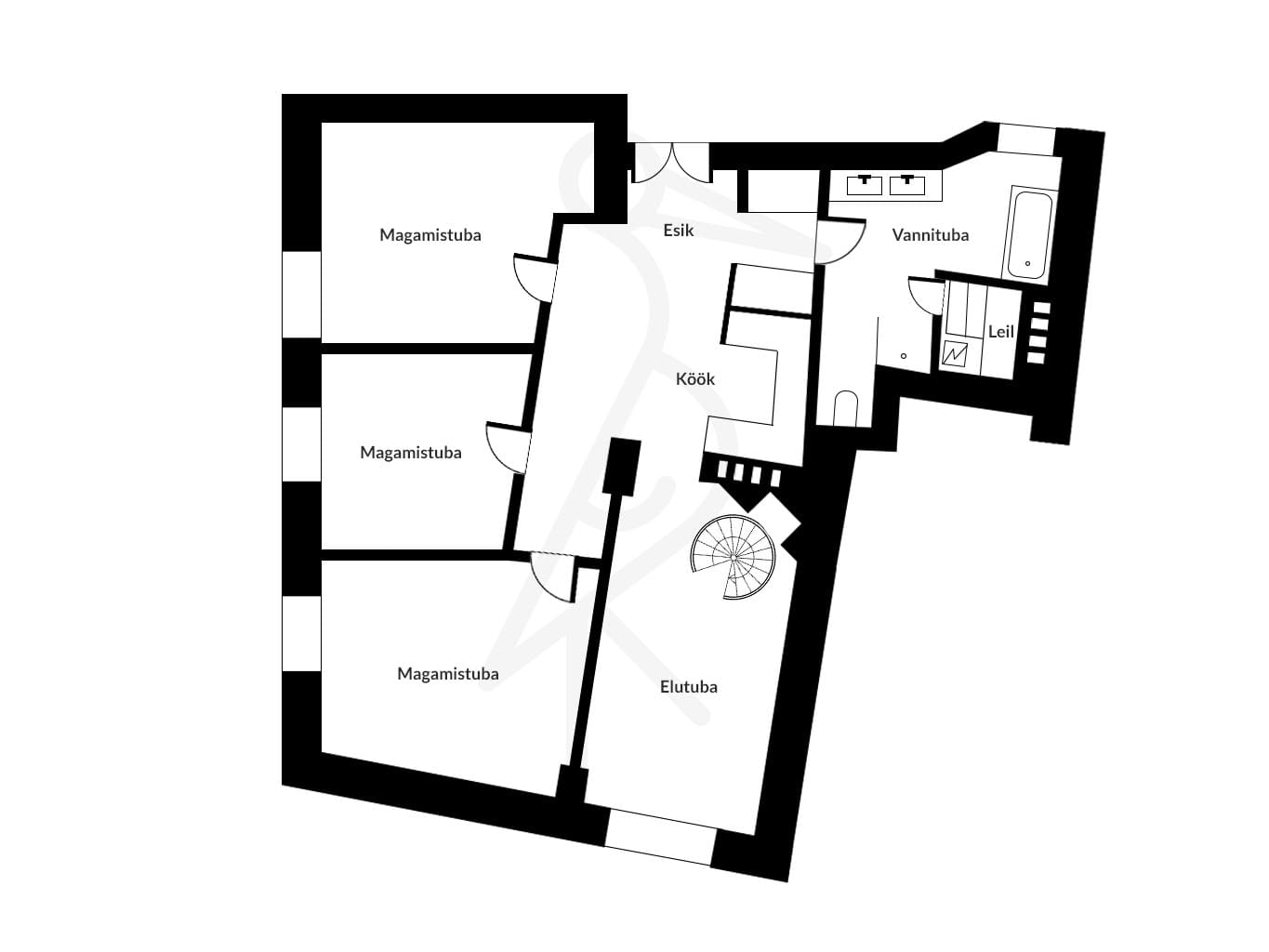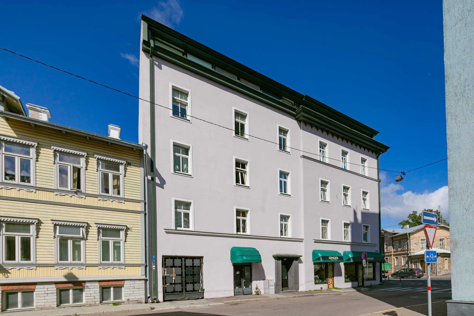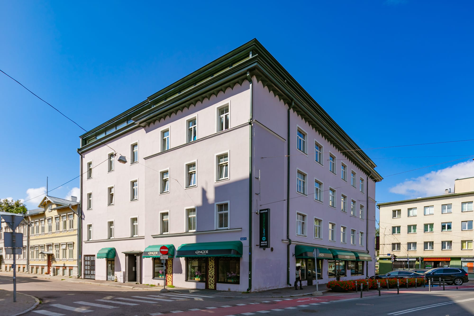Sügise 2, Põhja-Tallinn, Tallinn, Harjumaa
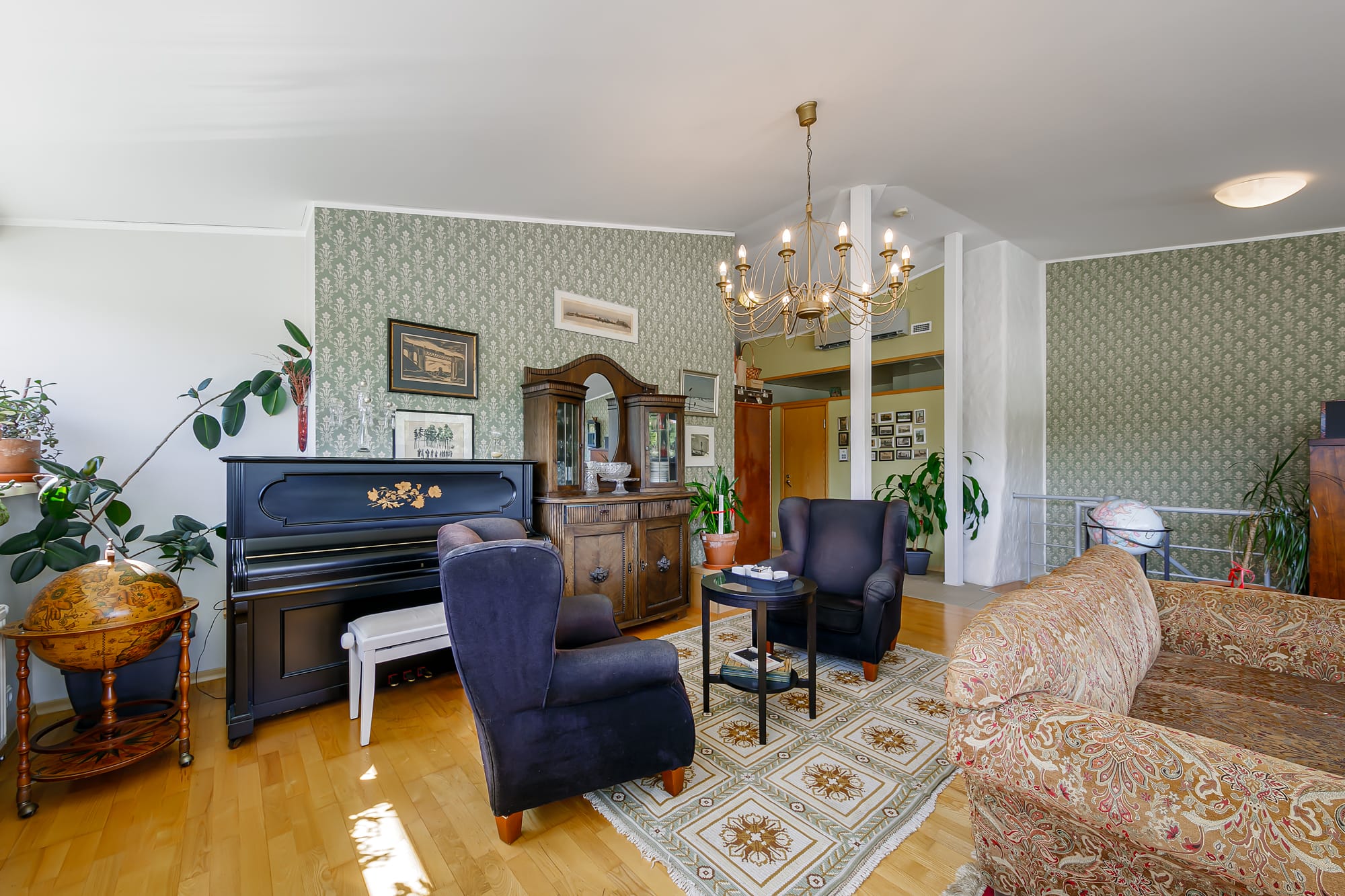
Information
General information
-
Price
550 000 € -
Total area
181.2 m2 -
Year of construction
1929 -
Rooms
6 -
Bedrooms
3 -
Floors
5 -
Floor
4 -
Ownership form
Condominium -
Building material
Stone-built house -
Roof
Sheet-roof
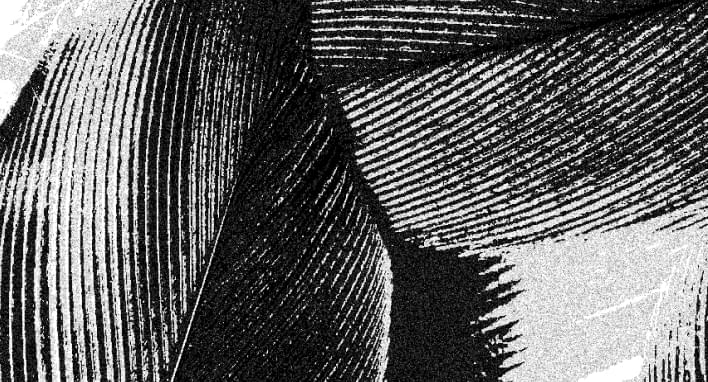
Additional information
-
Heating
- gas heating
-
Furniture
- furniture
- household appliances / TV
- luminaires
-
Security
- staircase locked
- neighbourhood watch area
-
Bathroom
- bathtub
- sauna
- shower
- WC
- Number of bathrooms: 2
-
Kitchen
- dishwasher
- refrigerator
- kitchen furniture
- open kitchen
- stove

Neighborhood
-
Location
In the city -
Roads
In good condition -
Buildings
Apartment building/commercial building -
Closest water body
Sea -
Name of the water body
Tallinna laht -
Health trails
Yes -
Sports facilities
Yes -
Street lighting
Yes
Description
Excellent opportunity to buy a 6-room apartment on two floors in the northern part of Tallinn, on the border of the Old Town. It is a large and cosy apartment, built from two apartments, with raised ceilings and modernised systems.
Overlooking Toompea and Shnell Park, the apartment is well suited for a family with children as well as for several generations living together.
BUILDING
This is a 5-storey building completed in 1929.
The building has been designed with comfort in mind and is made of high quality materials. The building has been constructed with particular emphasis on sound and thermal insulation. The building has a tin roof and a stone outer wall.
The façade, attic and technical systems have been renovated. The entire heating system has been replaced, including radiators and pipework, and the house has its own economical gas boiler.
The house also has an enclosed courtyard with a carport.
PLANNING AND INTERIOR DESIGN
The ground floor of the 181.2 m² apartment has an open-plan kitchen-living room separated by a staircase to the first floor. On the same floor there is also a hall, a bathroom with an electric sauna, two bedrooms and an office.
On the second floor there is a bedroom, a bathroom, a small kitchenette and an open-plan living room with dining area.
This is a comfortable and bright home. The walls and ceilings are painted in neutral and light tones, giving the space more space and light. Multi-coloured wallpapers in both the living room and the bedrooms add to the appeal.
The floors in the living room, bedrooms and kitchen on the ground floor are covered with natural oak parquet. The floors in the bathrooms and in the kitchenette on the second floor are covered with ceramic tiles. A wooden staircase with a metal handrail connects the floors.
FURNISHING
The apartment is sold with all the necessary furniture and appliances.
The functional kitchen furniture on the ground floor includes an induction hob, SMEG oven, Whirlpool dishwasher, kitchen hood and fridge.
The kitchen corner on the second floor also includes an induction hob, SMEG oven, SMEG hob and SMEG fridge.
The bathrooms are fitted with high quality sanitary ware.
In the hallway there is a spacious sliding wardrobe.
HEATING AND VENTILATION
The Autumn 2 house has low maintenance costs thanks to gas heating.
Heating is provided by radiators in the living areas and underfloor heating in the bathrooms.
There is forced ventilation.
PARKING
Parking is possible in a pay zone on Autumn Street. There is also the possibility of parking in the T11 zone with a city permit.
In addition, there is a shared utility room with the necessary technical equipment in the attic.
ENVIRONMENT
An apartment in a building on Sügise Street offers a home from home for those who appreciate a good logistical location for walking, driving and public transport.
The location of the apartment building is such that it offers its residents as much choice as possible in how they spend their time and organise their daily activities.
The green areas in the vicinity of the building and the popular Baltic Station Market and Telliskivi Creative City within walking distance create an ideal living environment.
Snell Park and Tallinn’s Old Town are just across the road. Daily shopping can be done at Balti Jaama Selver. The Gustav Adolf Gymnasium and the Susapusa Children’s Home are also nearby.
In addition, the surrounding area offers plenty of sporting opportunities for professional athletes and amateurs alike – there is a high-level sports club MyFitness nearby.
The nearest public transport stop (Toompark) is only 99 m from the front door.
If you are interested, please feel free to contact us to arrange a suitable time to visit your new home.
