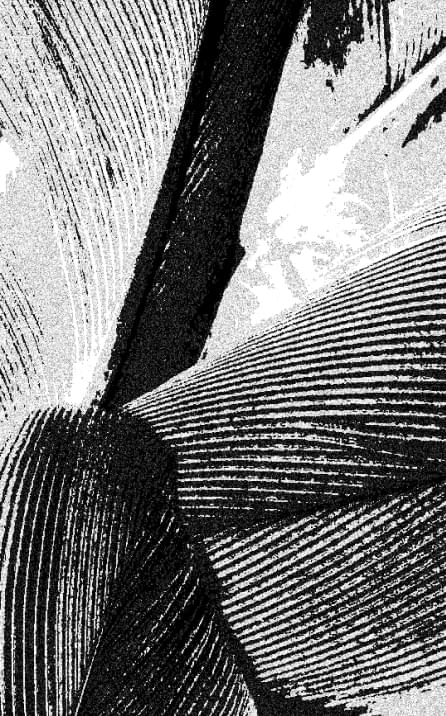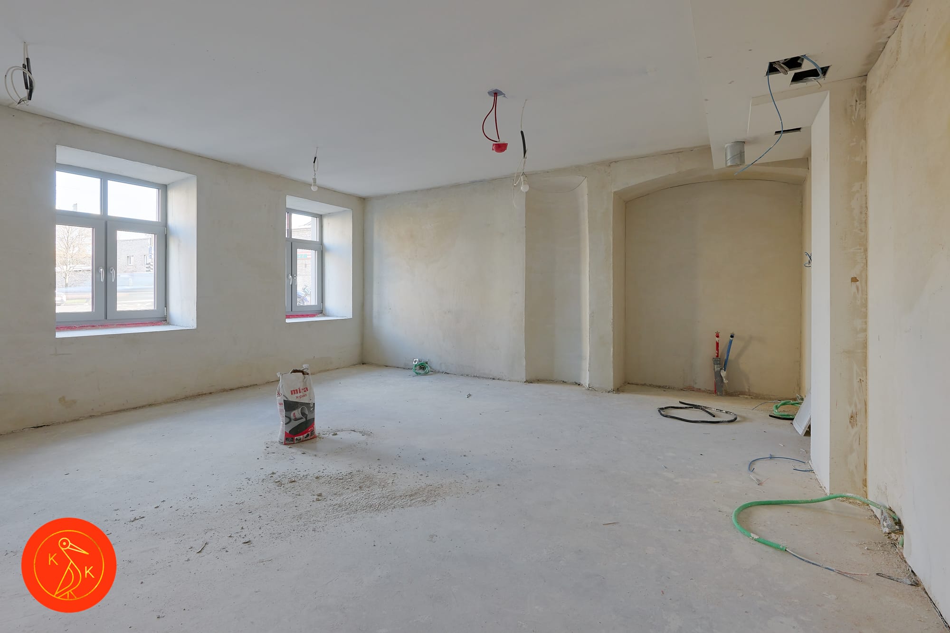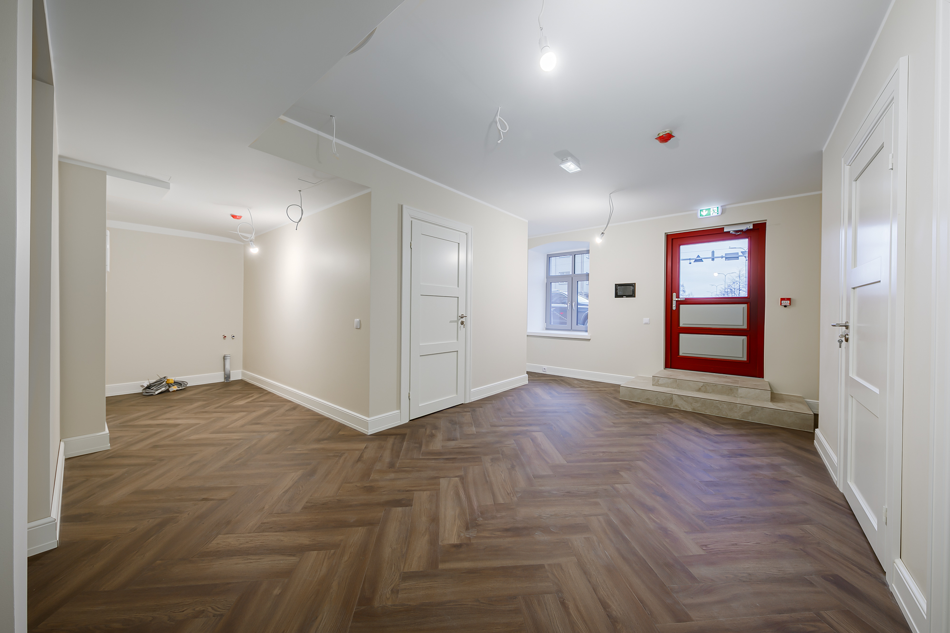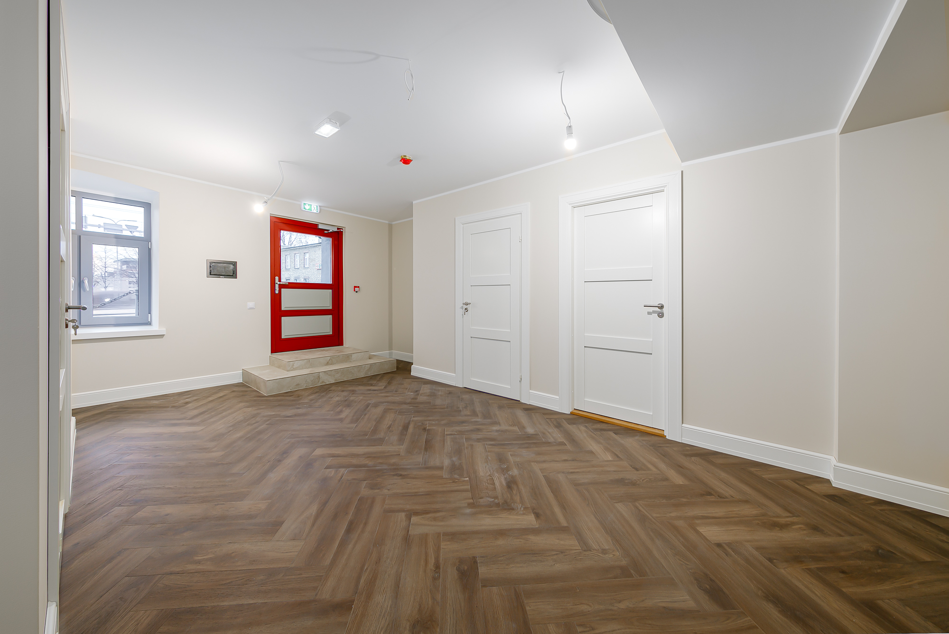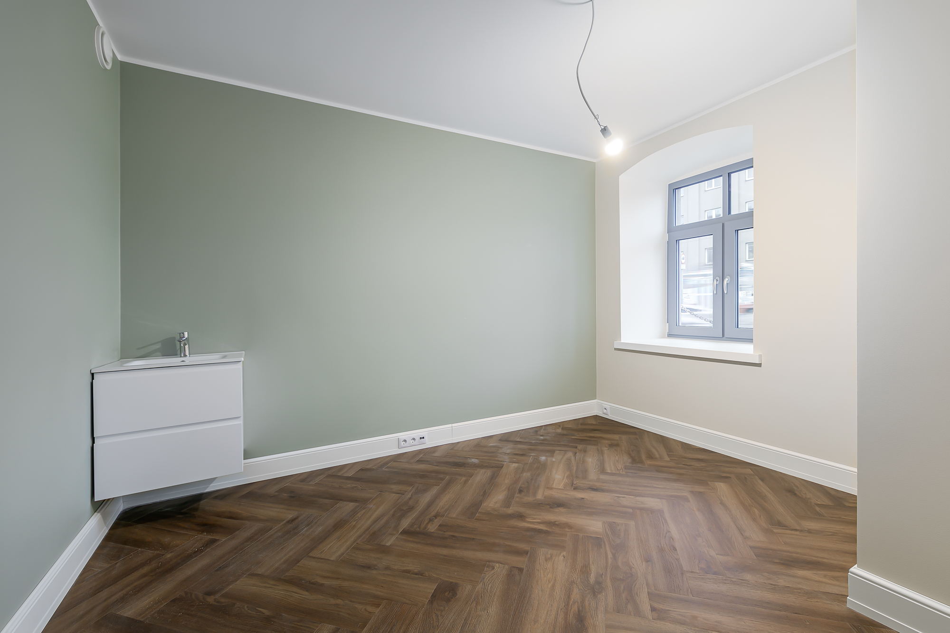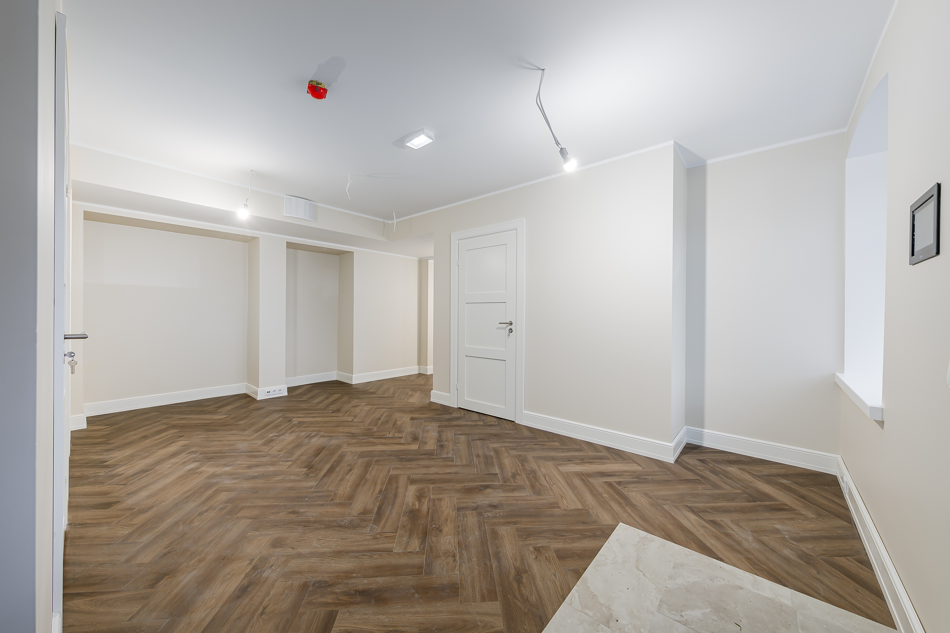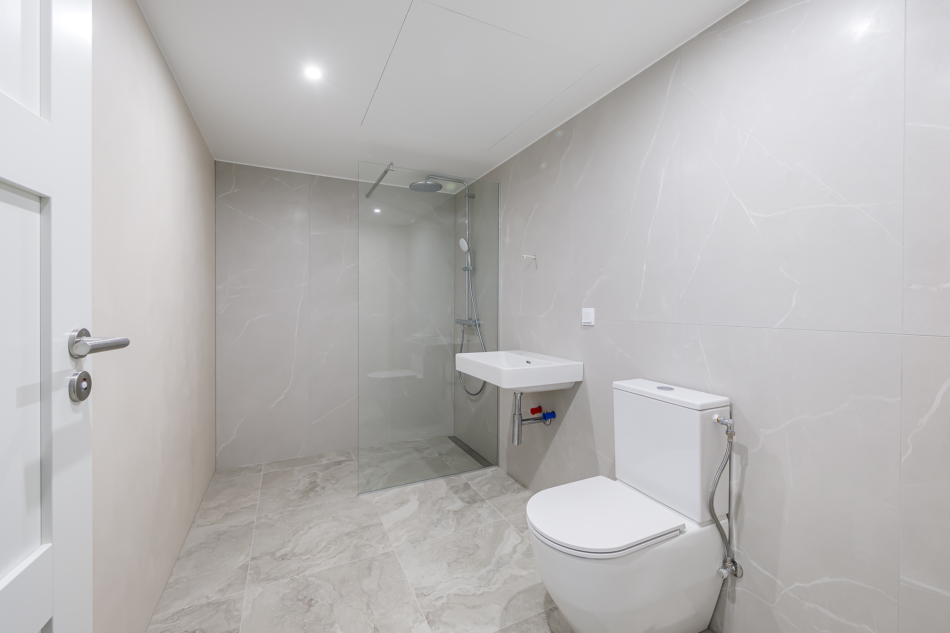Tartu mnt 64-1, Kesklinn, Tallinn, Harjumaa
Spacious commercial space for sale in the newly completed Tartu mnt 64 development in an excellent location

Information
General information
-
Price
205 000 € -
Total area
53,4 m2 -
Year of construction
2024 -
Floors
4 -
Floor
1 -
Ownership form
Condominium -
Energy label
Puudub -
Sewerage
Central -
Building material
Stone-built house -
Roof
Sheet-roof
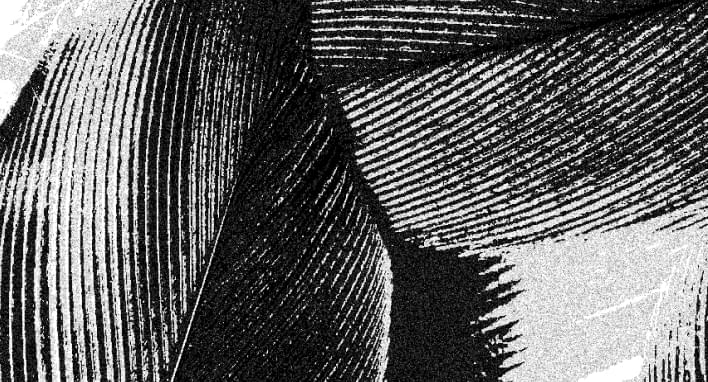
Additional information
-
Heating
- air-to-water heat pump
- water source floor heating
-
Security
- staircase locked
- door phone intercom
-
Bathroom
- WC
- Number of toilets: 1
-
Communications
- ventilation

Neighborhood
-
Location
In the city centre -
Roads
In good condition -
Buildings
Apartment buildings -
Closest water body
Lake -
Name of the water body
Ülemiste järv -
Sports facilities
Yes -
Street lighting
Yes
-
Public transport
0,1 km -
Store
0,3 km -
Distance to water
0,8 km -
College
1 km -
High school
0,5 km -
Kindergarten
0,3 km
Description
NB! Photos seen with interior finishing in the listing are illustrative!
For sale: spacious 1-room commercial space in the newly completed Tartu mnt 64 development.
Historic elegance meets modern functionality.
BUILDING
Tartu mnt 64, a complex of 3 buildings, will be completed in the Põhjala Invest development. The main building has a total of 12 apartments and 3 commercial spaces. In the courtyard there are two lofts and a particularly prominently located glass business studio on Odra Street. The conversion of the building into a residential and commercial building with modern amenities has been created in cooperation with the architectural firm Guru Projekt.
The building has two entrances, one on the Tartu mnt side and one in the courtyard. The walls of the apartment building are constructed of limestone and red brick. The walls between the apartments are made of Columbia stone and covered with plasterboard. The roof of the house is of wooden construction, with a rolled sheet roof. The building has windows with Rw = 45db and an average U-value of 0.9 W/m2k.
On the ground floor of the main building, there is a private gym equipped with workout equipment for the exclusive use of residents.
HOUSE HISTORY
This historic building was designed by Otto Schott, a very trendy and renowned architect of his time. Under Schott’s direction, the most innovative Art Nouveau, late Historicism and Art Nouveau buildings of the time were built in Tallinn at the beginning of the 20th century.
Built in the early 1900s, this limestone building was both residential and commercial, set on a high plinth in the historicist style. The symmetrical façade has three small building fronts and its windows are framed with ceramic bricks.
LAYOUT AND FINISHES
The 1-room (53.4 m2) commercial unit on the first floor comprises:
- Office space (49,9 m2)
- Toilet (3,6 m2)
The space is suitable for office, retail and service purposes.
Each space has been assigned an interior finishing package (contact us to see the package). The keyword of this interior finishing package is airiness. Natural tones predominate in the interior, creating a calm and cosy overall impression. The original red brick accent walls add character and a sense of history to the rooms, with a beautiful industrial contrast.
The light walls, white solid wood framed doors and oak herringbone parquet flooring create a timeless overall feel and provide a canvas to accentuate your favourite furnishings through a choice of furniture and fabrics. In the bathroom, a decorative green microcement wall adds an accent.
Bathroom and hallway floors with high quality ceramic tiles. The bathroom is fitted with high quality sanitary ware from Hansgrohe and Laufen pro.
The ceilings in the living areas have a height of 3 metres (different levels).
The front door of the apartment is a wooden door from Haapsalu Uksetehas.
FURNISHING
The commercial space is sold unfurnished, including without integrated furniture.
PARKING
Parking is available in the vicinity in the Europark Children’s Home 42 zone EP116 car park or in the paid car park in Tallinn Bus Station.
HEATING, VENTILATION AND COOLING
The building is heated by an air-to-water heat pump based water-floor heating system installed separately in the building. There is also a cooling system on the surface and a house-specific heat recovery ventilation.
Both heating, cooling and ventilation can be controlled via a Smart Home device or mobile app.
SMART HOME
A Bisly Smart Home system is installed throughout the building, allowing residents to control their home through a device in the hallway or a mobile app:
- Adjust heating, ventilation and cooling.
- Manage lighting
- Control access and fono
- See an overview of energy consumption
- Remotely read a meter
ENVIRONMENT
The Tartu mnt 64 development is located in the heart of Tallinn city centre, in the heart of entrepreneurial energy and all opportunities. As the name suggests – at Tartu mnt 64.
Culture, commerce, entertainment and experiences meet here. City transport and Bolt Drive stops are valuable time-savers that support the pace of your activities in the city centre. The building is logistically ideally located for both clients and business leaders.
- Tallinn Airport (2.1 km)
- Port of Tallinn (4.1 km)
- Tallinn Bus Station (0,4 km)
- Viru Kesus (3.0 km)
- Old Town (3.2 km)
- Rotermann Quarter (3,3 km)
In addition, there are various public transport stops (city bus, train, tram) close to the house.
If you are interested, please contact us to arrange a time to visit the apartment.
