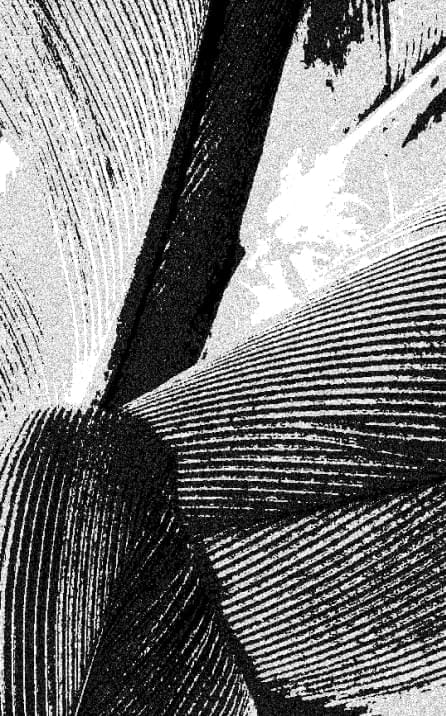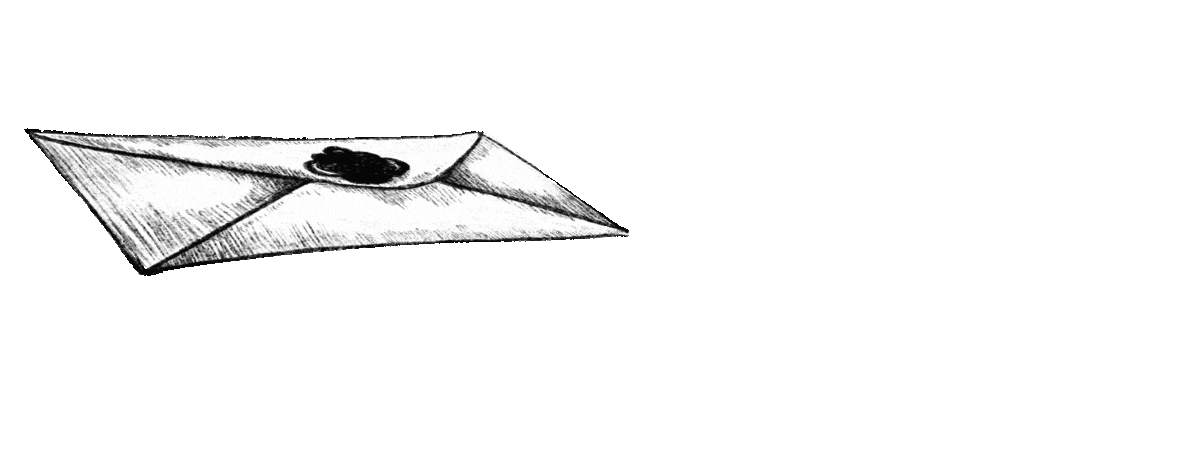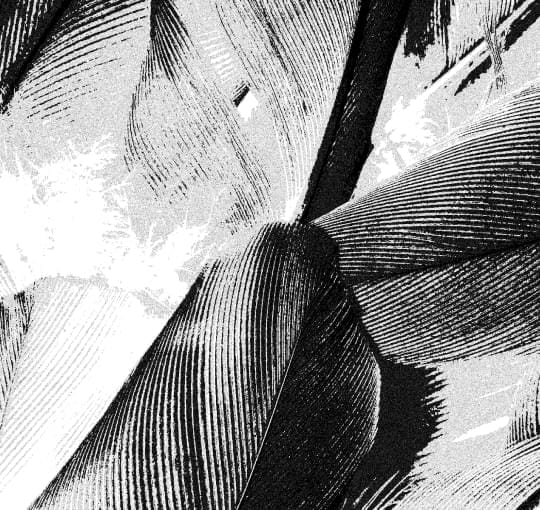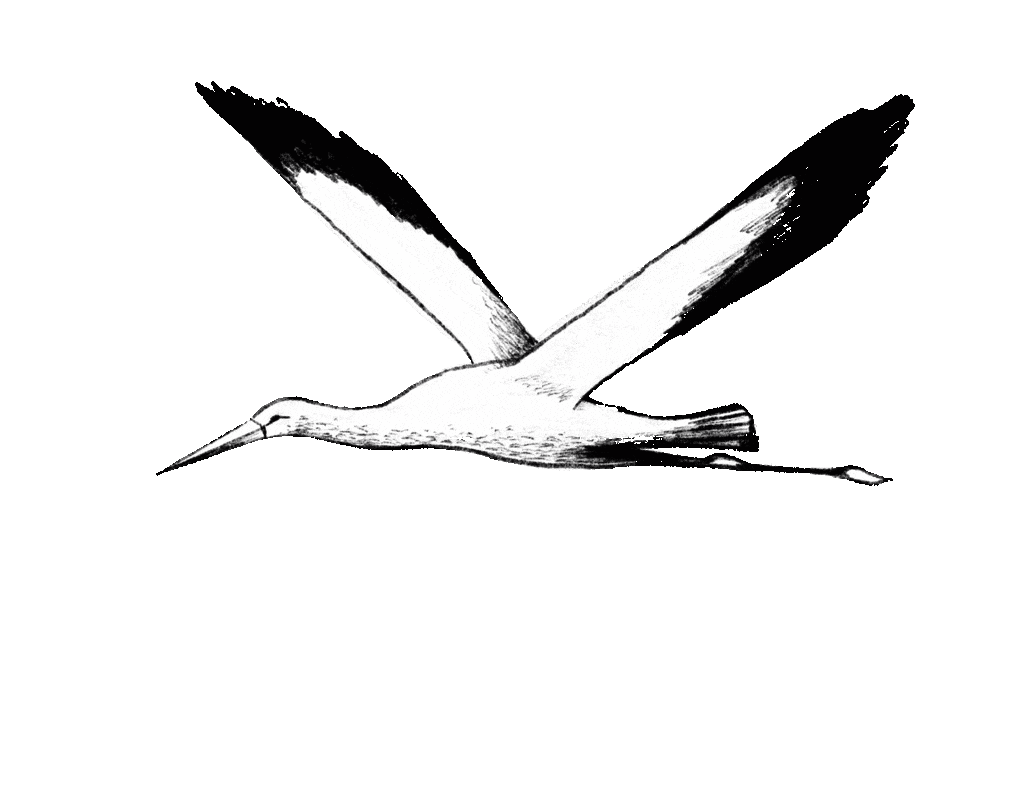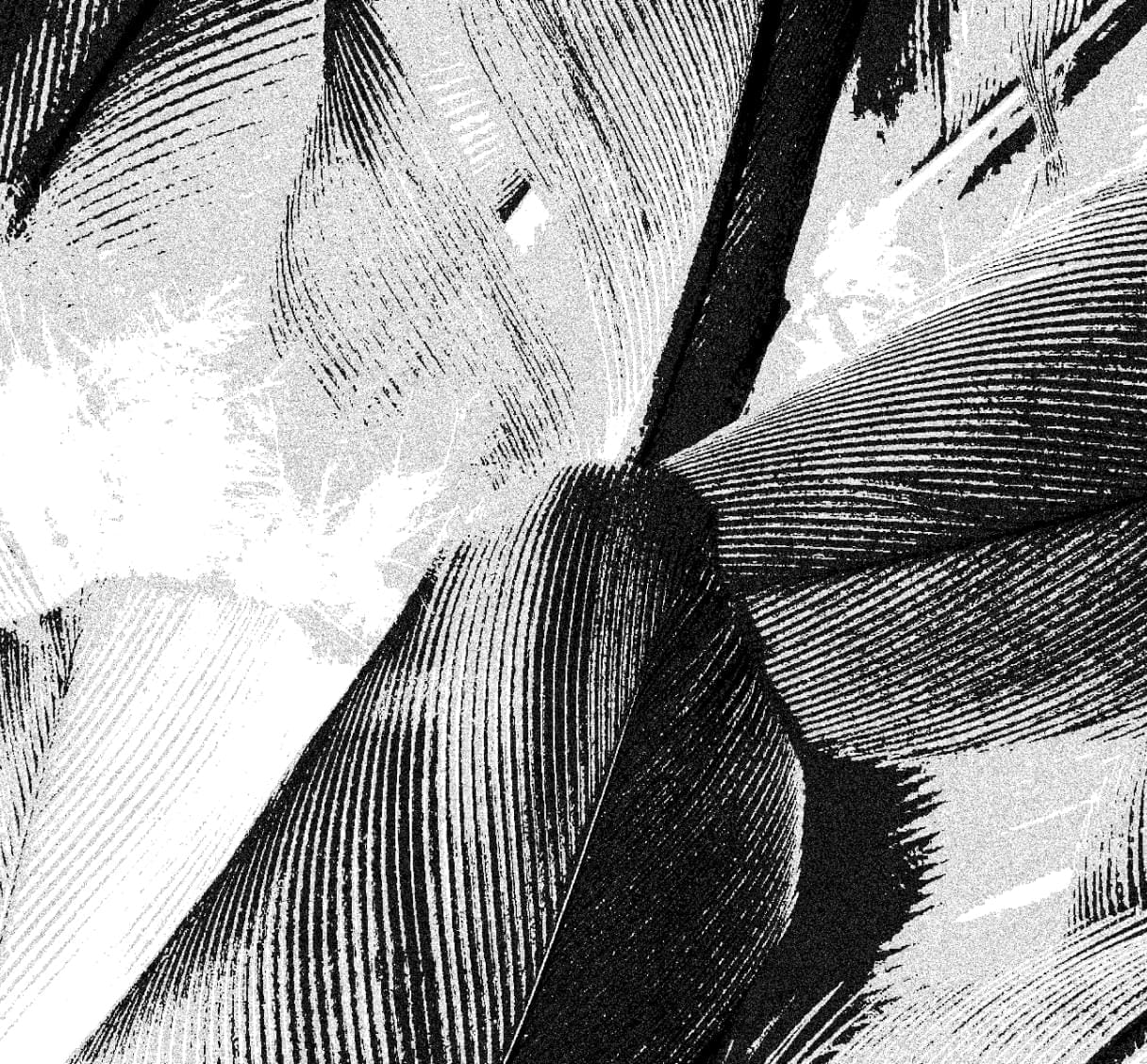Jõeääre talu, Alliku küla, Saue vald, Harjumaa

Information
General information
-
Price
550 000 € -
Status
Ready -
Total area
262.4 m2 -
Plot size
20000 m2 -
Year of construction
2010 -
Rooms
5 -
Bedrooms
4 -
Floors
2 -
Balcony area
12 m2 -
Parking
Free -
Parking space
In the yard -
Ownership form
Property -
Sewerage
Local -
Building material
Stone-built house -
Roof
Stone roof
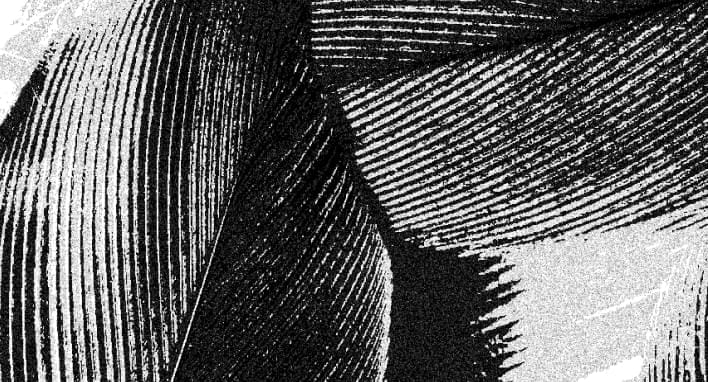
Additional information
-
Heating
- combined heating
- fireplace heating
- wood heating
-
Furniture
- furniture
- household appliances / TV
- luminaires
-
Security
- alarm
- surveillance
- safety door
- smoke detectors
-
Bathroom
- bathtub
- boiler
- sauna
- shower
- washing machine
- WC
- Number of toilets: 1
- Number of bathrooms: 2
-
Kitchen
- refrigerator
- kitchen furniture
- open kitchen
- stove
-
Communications
- cable TV
- internet / Wi-Fi
- basement
- storage room
- landscaping
- terrace

Neighborhood
-
Location
In the settlements -
Roads
In good condition -
Closest water body
River -
Name of the water body
Vääna jõgi -
Health trails
Yes -
Sports facilities
Yes -
Distance to water
0.01 km
Description
An idyllic farmhouse set amidst the breathtaking beauty of nature, a haven for families and couples seeking peace and connection. Experience a lifestyle where serenity and adventure meet, promising precious memories that will last a lifetime.
PROPERTY
On a 2 hectare plot, there is a 262,4 m2 stone house and a log house of about 80 m2 with a sauna, plus a two-car garage, an outbuilding and greenhouses.
The plot is fully fenced with a varied landscaping, including a variety of conifers, deciduous trees and shrubs. Behind the house runs the river Vääna, where you can cool off in the hot summer weather. In addition, there is plenty of greenery in the courtyard of the house for a pleasant stay, and there is also the possibility of installing a playground for the younger members of the family.
In addition, there is the possibility to buy 2 hectares of farmland behind the property.
PLANNING
The main building comprises:
First floor:
- Living room-Hall
- Kitchen-dining room
- Bathroom-WC
- garage
- central heating boiler room
Second floor:
- 3 bedrooms
- 1 master bedroom
- walk-in wardrobe (in master bedroom)
- balcony (in master bedroom overlooking the river)
- shower room-WC
- staircase
CONSTRUCTION, MATERIALS AND BUILDING INFORMATION
Ceiling height in the main house is 2.8 metres. The foundation is predominantly of limestone, with some concrete.
The exterior walls of the house are of stone construction (20 cm ceramic blocks, 10 cm mineral wool tiles, 6.5 cm crushed silicate). The load-bearing partition walls are also made of ceramic blocks. The load-bearing partitions on the second floor are of timber-framed construction. The non-load-bearing partitions are of ceramic blocks and plasterboard on metal frames.
The subfloors are cast in concrete (reinforced concrete) on a 10 cm insulating layer of polystyrene foam boards.
Concrete panels (22 cm) are used for the construction of the partition walls and concrete tiles are used for the roof covering. The ceiling is timber-framed and insulated with stone wool (20+ 5 cm).
The staircase of the house is of wooden construction. The doors of the building are wooden, the windows are 3-pane glass. The garage has motorized lift doors with remote control.
INTERIOR DECORATION AND FINISHING
Every detail of the farmhouse for sale has been thought through to ensure that it is in harmony with the surrounding nature. The rustic interior is characterised by natural materials, bright colours, wood details and original patterns. Large windows add to the spaciousness of the living areas, bringing in plenty of natural light.
The entrance hall is carpeted, while the two bedrooms and the living room have wooden parquet floors. The kitchen has stone flooring.
The bathroom on the ground floor is fully tiled and includes sanitary ware. The kitchen has a microwave, fridge, ceramic hob and wood-burning oven.
On the second floor of the house, 2 bedrooms, a bathroom and a hallway need to be finished.
Loose furniture by agreement.
LOG HOUSE
The house comprises:
First floor:
- sauna hall
- kitchenette
- sauna
terrace (overlooking the river)
Second floor:
- spacious living room/bedroom
- balcony (river view)
The walls of the log house are covered with wooden beams and the floor of the first floor is covered with wooden tiles. The second open floor has fresh wooden parquet flooring. The log house is heated by a fireplace in the entrance hall of the sauna, which is surrounded by stone slabs. Electric radiators also provide heat.
HEATING AND WATER
The house is supplied with water from an on-site borehole and waste water is drained into a periodically emptied plastic collection well (10 m2).
The heating system for the dwellings is based on a wood and wood briquette fired boiler. On the ground floor, the heat is provided by underfloor water heating and on the first floor by water-fired wall radiators. A fireplace in the kitchen is also the heat source.
SURROUNDINGS
The village of Alliku, on the outskirts of Tallinn, is rapidly developing and is well known for its good location. There are gravel roads leading out of the farm, but there are asphalted roads all around, which ensure convenient transport to Tallinn and Laagri. The nearest school is the Möldre House of Laagri School, which is only a 5-minute drive away. The nearest kindergarten is currently the Laagri Kindergarten, an 8-minute drive away, but a new kindergarten is expected to open nearby in September. The centre of Laagri, with everything you need, such as grocery shops, a sports hall, pharmacies, a family doctor’s surgery, etc., is just an 8-minute drive away.
If you are interested, please contact us to arrange a convenient time to visit the farm complex.
