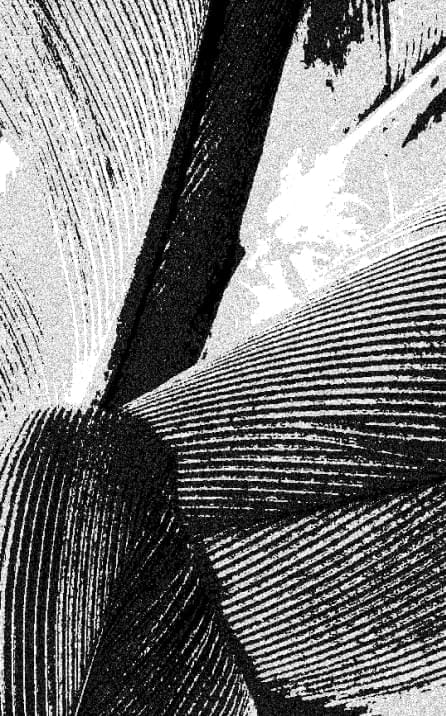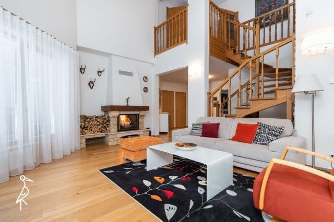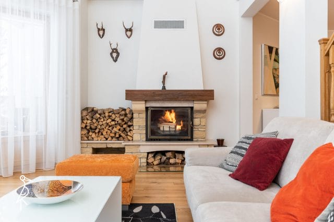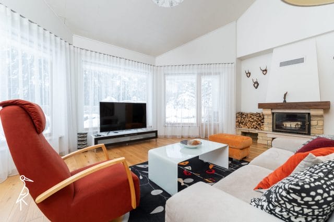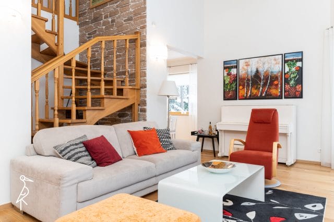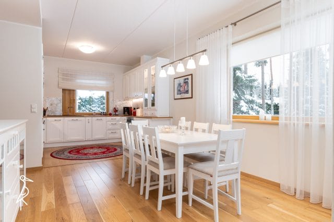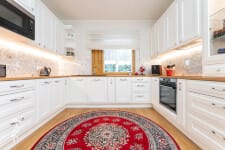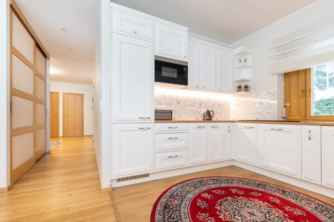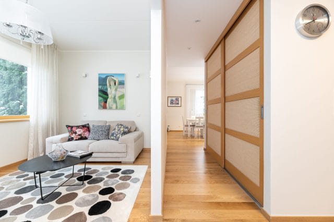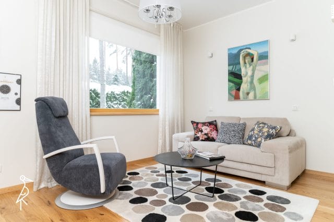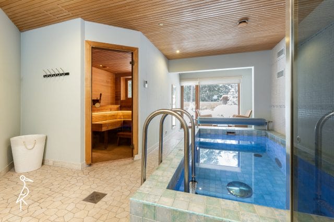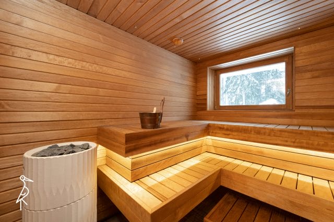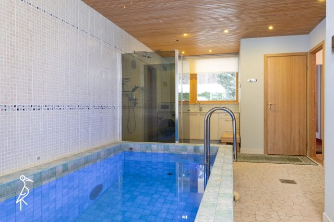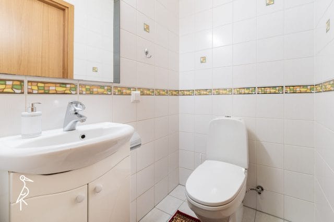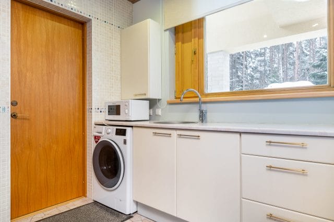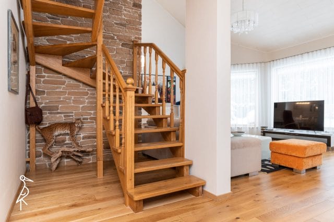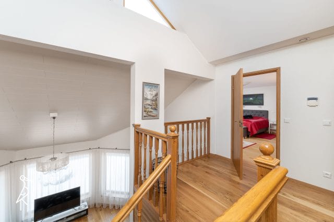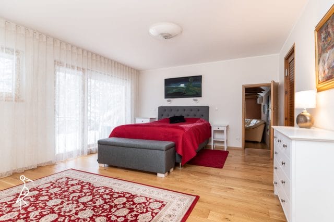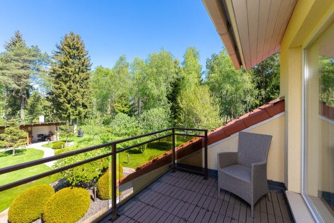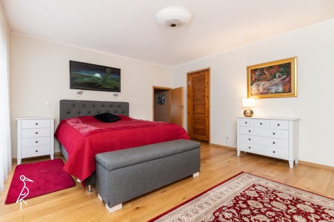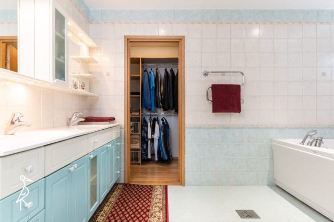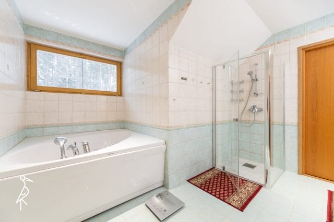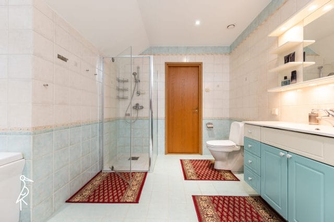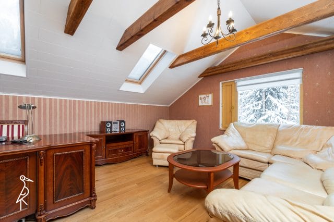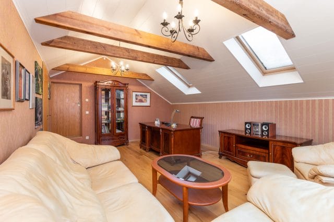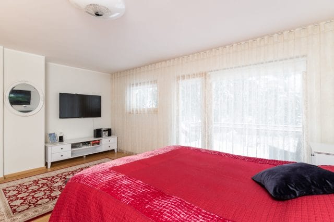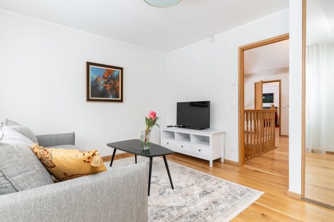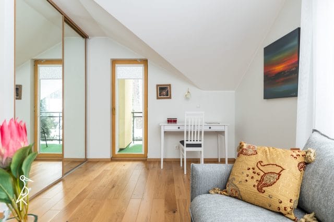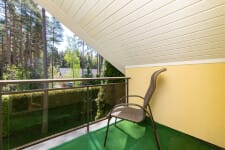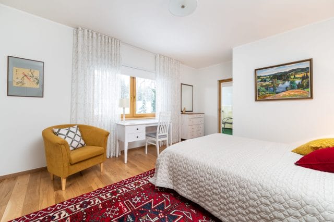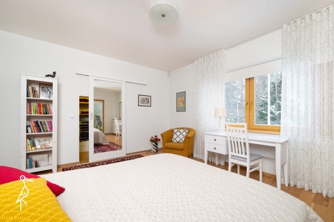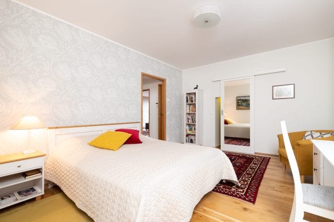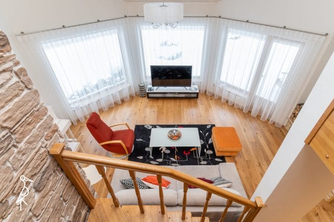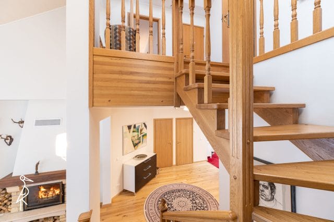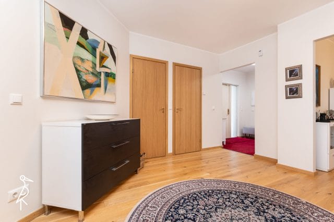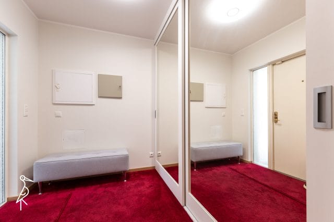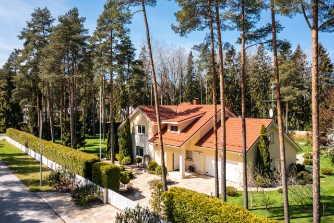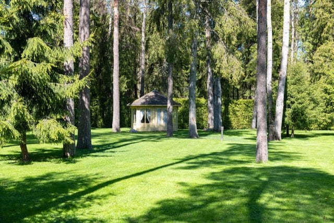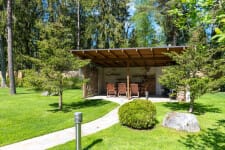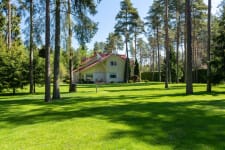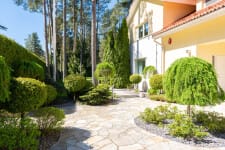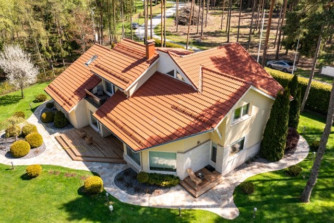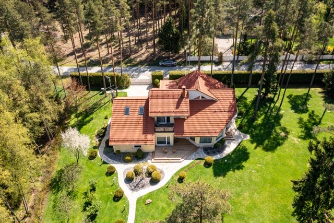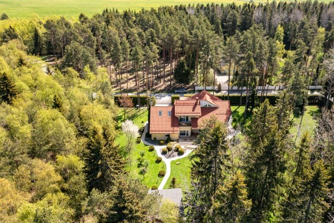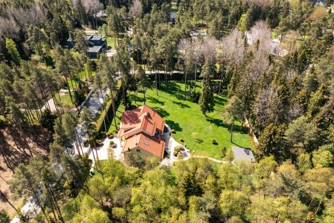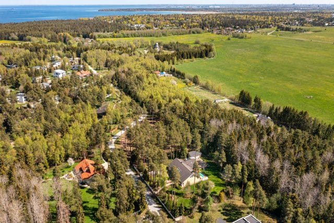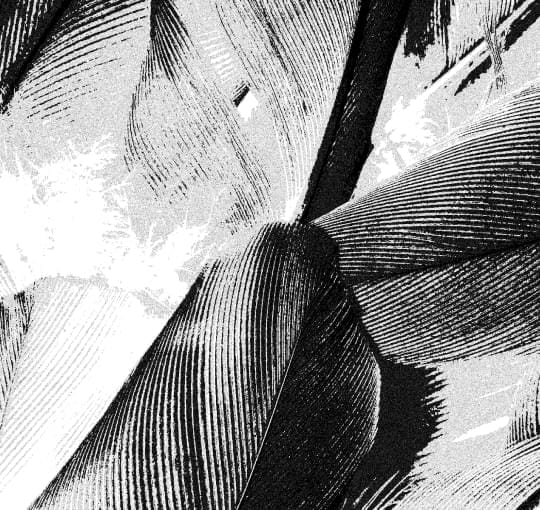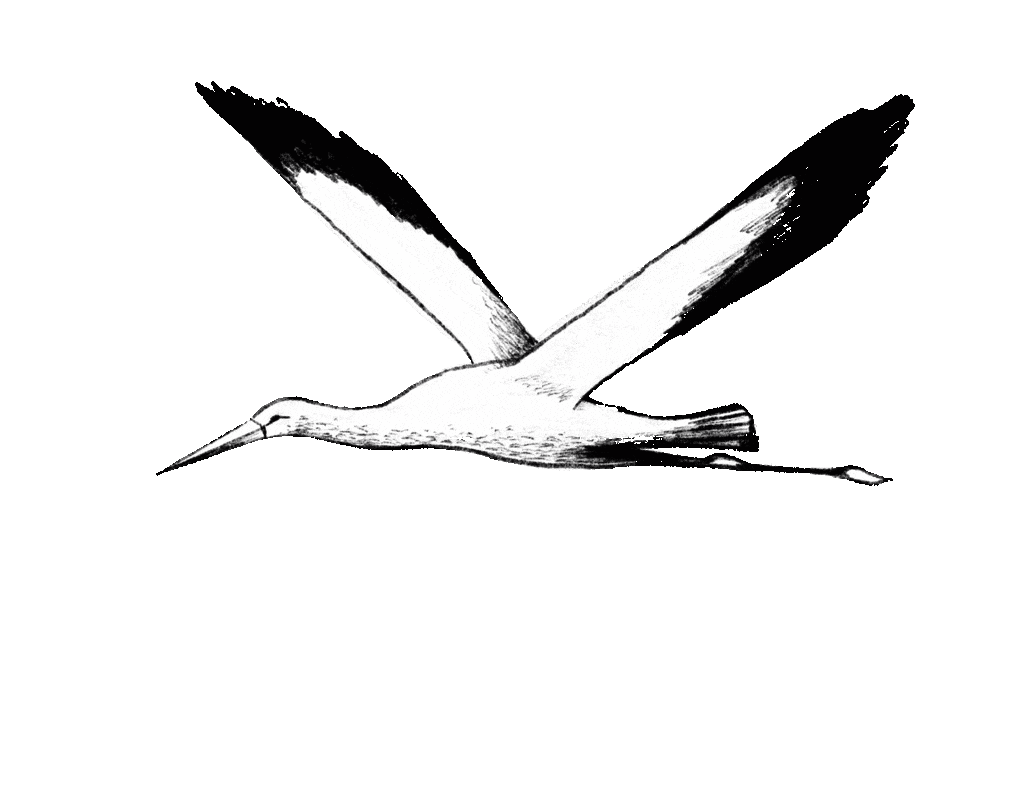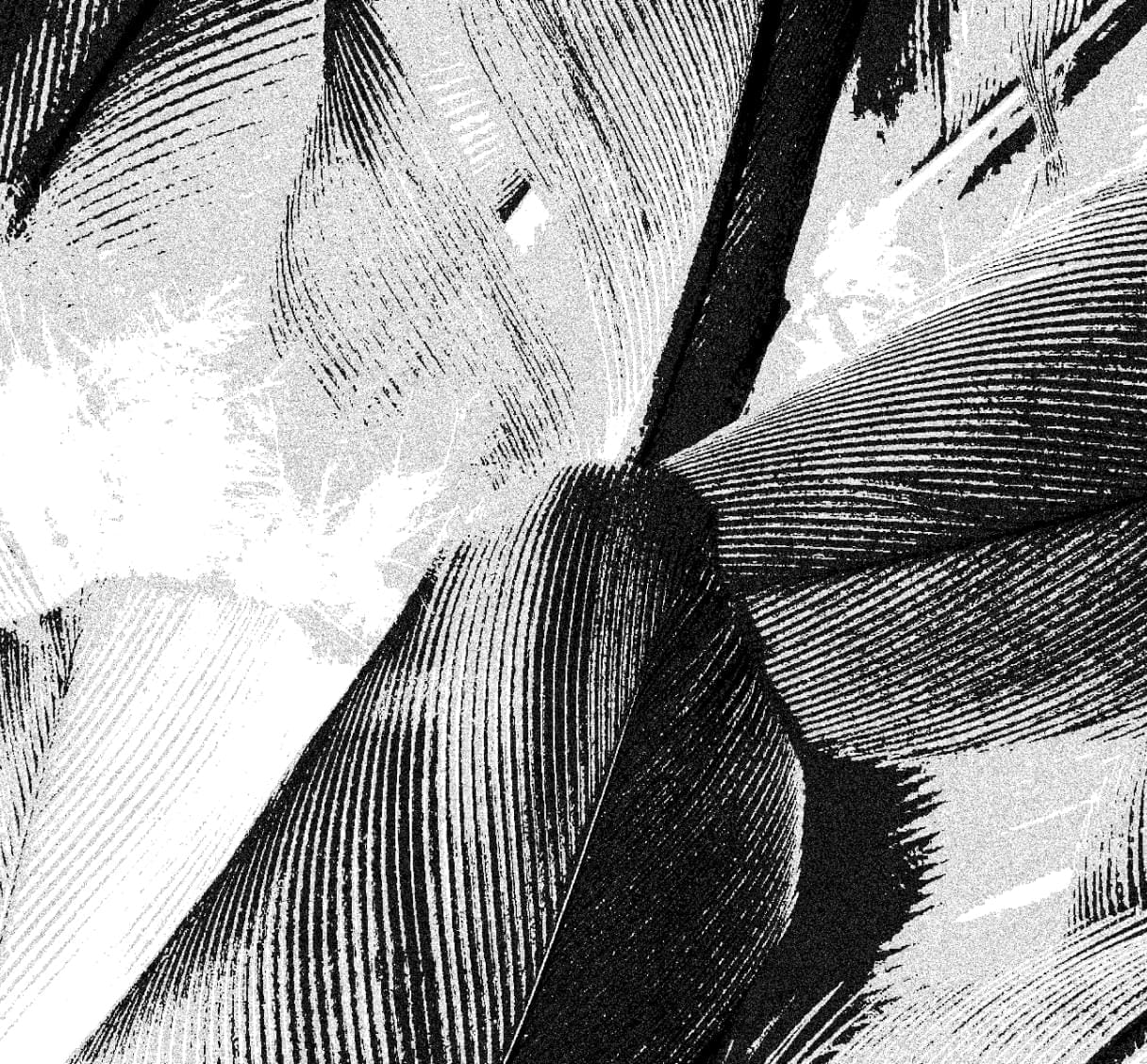Merihobu tee, Rannamõisa , Harku vald, Harjumaa
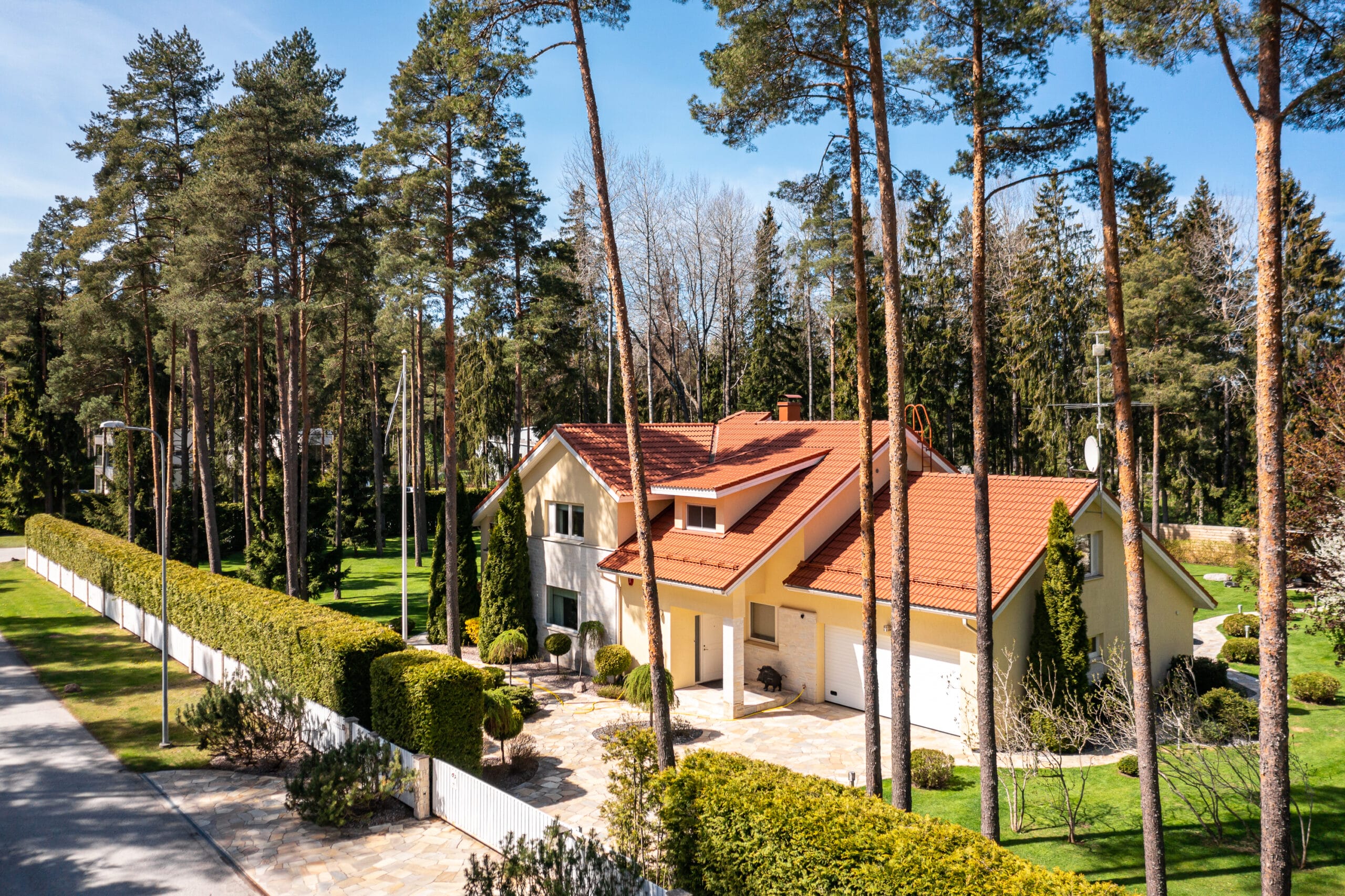
Information
General information
-
Price
585 000 € -
Status
Ready -
Total area
307 m2 -
Plot size
3405 m2 -
Year of construction
2005 -
Rooms
7 -
Bedrooms
5 -
Floors
2 -
Parking space
In front of the building and in the yard -
Ownership form
Property -
Energy label
Puudub -
Sewerage
Central -
Building material
Stone-built house -
Roof
Stone roof
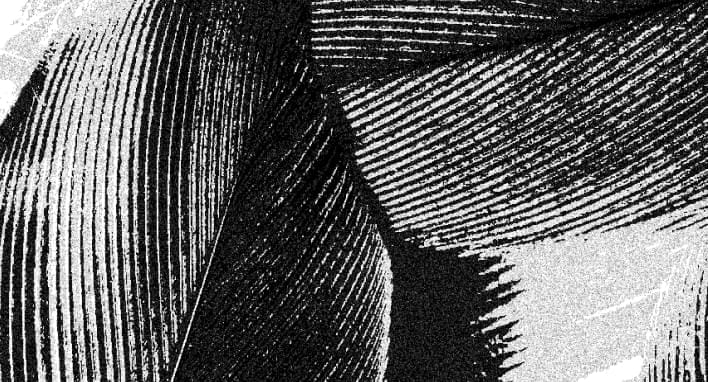
Additional information
-
Heating
- fireplace heating
- geothermal heating
- water source floor heating
-
Furniture
- furniture option
- furniture
- household appliances / TV
- luminaires
-
Security
- alarm
- neighbourhood watch area
- safety door
- smoke detectors
-
Bathroom
- bathtub
- boiler
- swimming pool
- sauna
- WC and bathroom separately
- shower
- washing machine
- WC
- Number of toilets: 2
- Number of bathrooms: 3
-
Kitchen
- air conditioning
- dishwasher
- refrigerator
- kitchen furniture
- open kitchen
- stove
-
Communications
- internet / Wi-Fi
- telephone
- satellite TV
- landscaping
- terrace
- ventilation

Neighborhood
-
Roads
Asphalted -
Buildings
Private houses -
Closest water body
Sea -
Name of the water body
Tallinna Laht -
Sports facilities
Yes -
Street lighting
Yes
-
Public transport
100 km -
Store
3 km -
Distance to water
0,35 km
Description
In the middle of the pine trees protecting the village of Rannamõisa with its varied coastline and beautiful natural landscaping is one of the most beautiful homes in the region.
The 307 m2 house is located on a fabulous 3,405 m2 property. The house has 2 terraces (on the side of the house and a larger one behind the house), 2 balconies on each side, a grill house with a fireplace and a smoke oven and a lovely garden house by the spruce trees. In the evenings, the entire courtyard of the property is illuminated with automatically lit outdoor lights.
CONSTRUCTION
The intermediate ceilings of the low-rise house are made of monolithic concrete and the external walls are made of small blocks. The building has a stone roof.
A large collection tank has been built over the entire residential area.
DISTRIBUTION OF ROOMS AND INTERIOR DECORATION
The house has 4 bedrooms, 1 of which is currently used as an open lounge. It is also possible to use the office on the second floor as an additional bedroom.
The two smaller bedrooms on the second floor have access to one balcony, and the largest bedroom with a separate balcony is connected to the bathroom by a wardrobe with two separate sinks, a bath and a shower.
On the ground floor there is a spacious living room with a high ceiling, an open kitchen-dining room, a bedroom / study, a toilet and a shower room / SPA. The heated pool has 3 different massage functions, the heating is solved through a geothermal boiler. In addition, there is a shower and sauna in the room, which is heated by the Tulikivi electric heater. The downstairs SPA has direct access to a large terrace overlooking a landscaped property behind the house.
HEATING AND UTILITY COSTS
The house has an economical geothermal heating system, which heats the house through the underfloor heating system. Each room has separate regulators and sensors to determine the appropriate temperature. All equipment is regularly maintained and in very good condition. In the spring of 2021, the geothermal pump was replaced with a newer and more modern one.
An air source heat pump is also installed in the cabinet.
The large garage for two cars has an industrial power supply of 380W 50A, which is also very suitable for charging an electric car.
LOCATION AND SURROUNDINGS
The mood and privacy are created by the high landscaping and the forest next to the property. The home is surrounded by friendly neighbors and a safe and child-friendly living environment. The green village of Rannamõisa is an ideal location for a family. Light traffic roads have been built, which provide an opportunity to navigate safely out of Merihobu Street to Keila-Joan or Tallinn City Center. The nearest body of water is the sea and the first beach is in the port of Tilgu. The holidaymakers ’favorite beach (Keila-Joa) is 15 km away.
The area has good public transport links. The nearest bus stop is 100 meters away and departs every 30 minutes.
3 km away in Tabasalu town there is everything you need for life: Rimi supermarket, Kallaste shop, gourmet shops, Säästumarket, pharmacy, kindergartens, Tabasalu Common Gymnasium, Airok Tennis Center, health center, Tabasalu music school, swimming club, football school, hiking clubs, hobby groups, BabyBack, Seller and Lucca, Portsman’s Pub, Café Grass Root, Tabasalu Center.
Thanks to the new 4-line road, you can reach the center of Tallinn in just 15 minutes, depending on traffic.
If you are interested, please feel free to contact us to arrange a suitable time to explore your new home.
