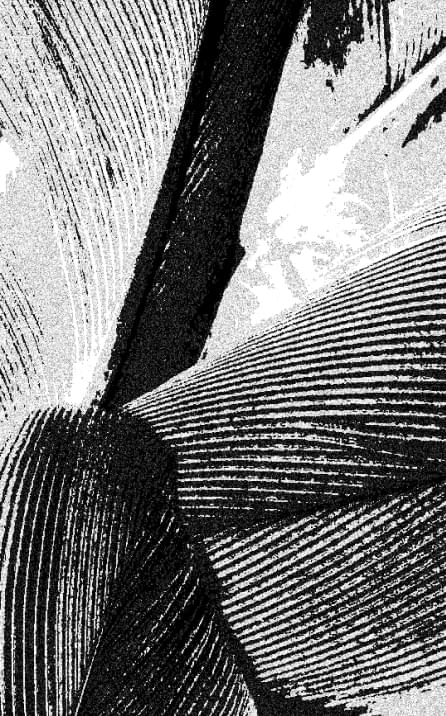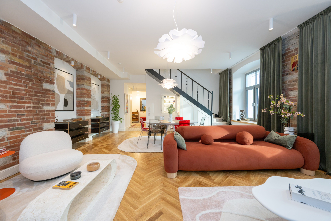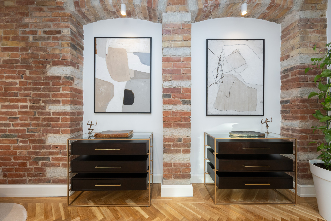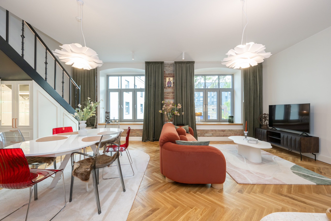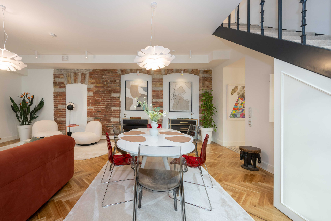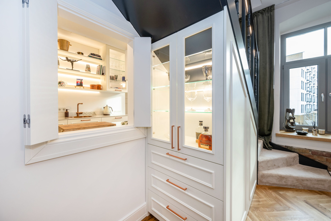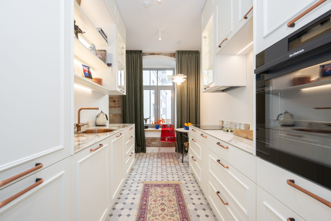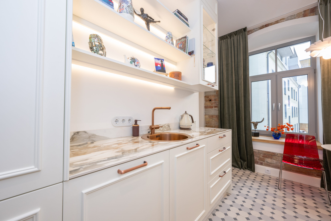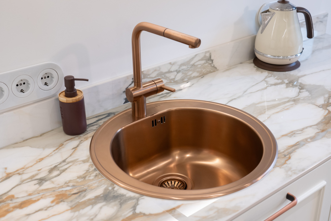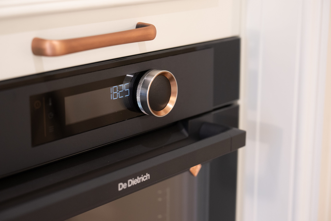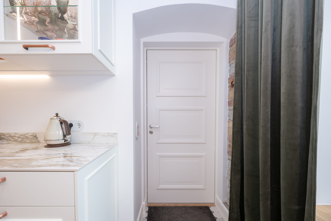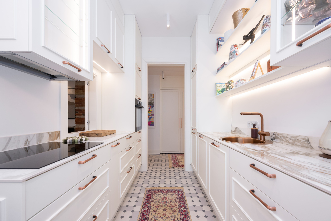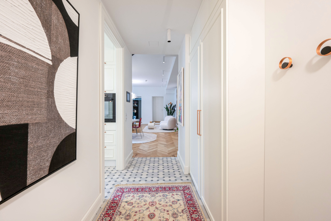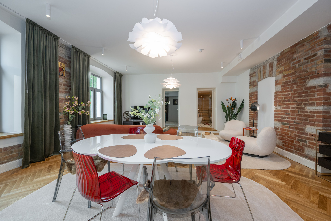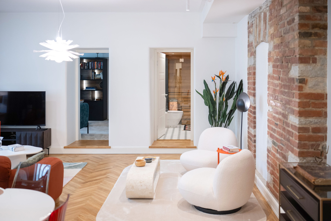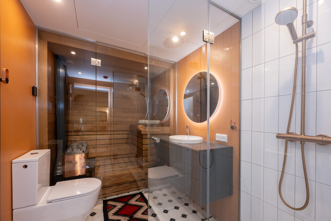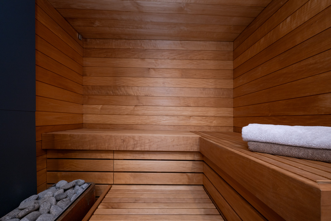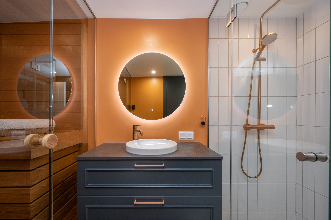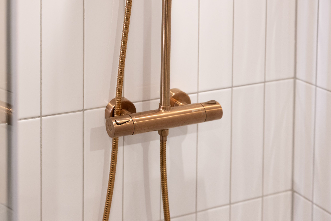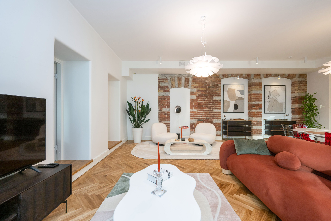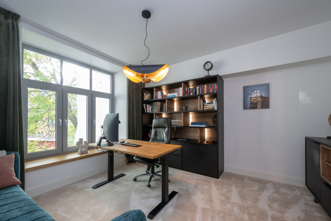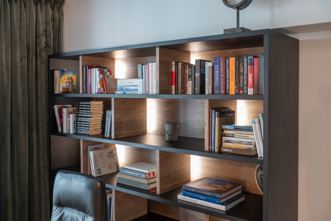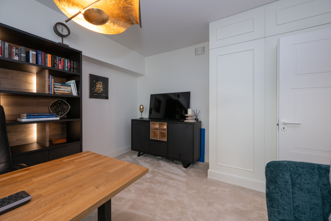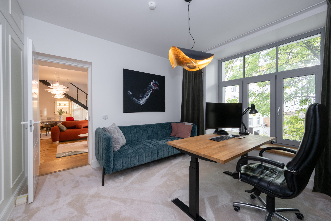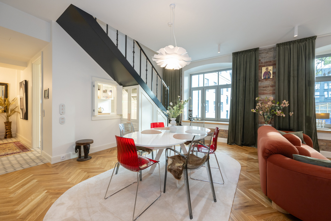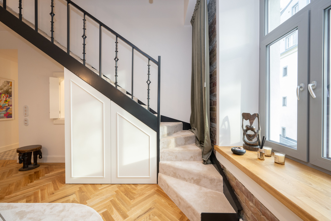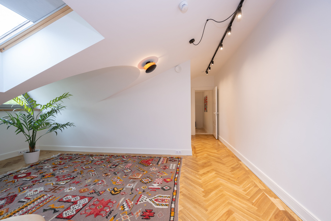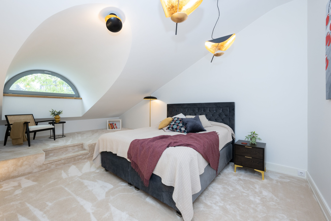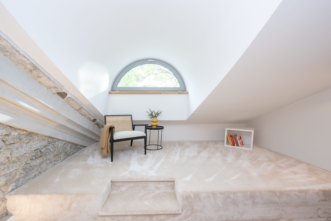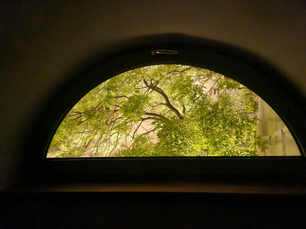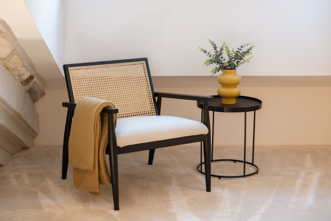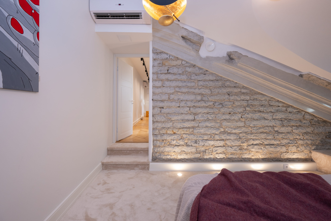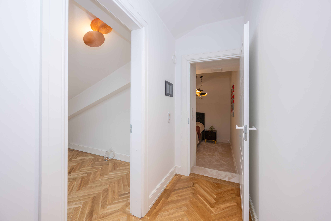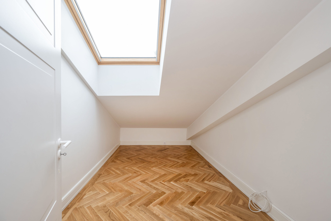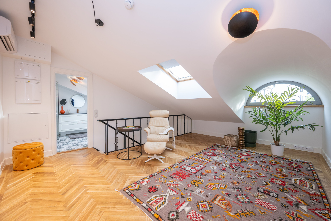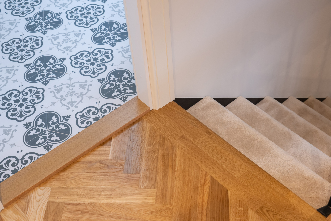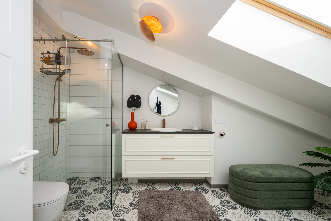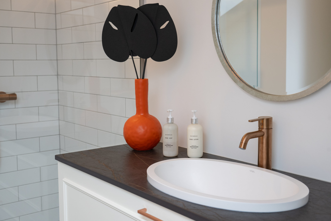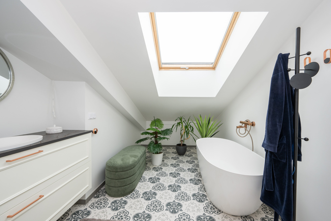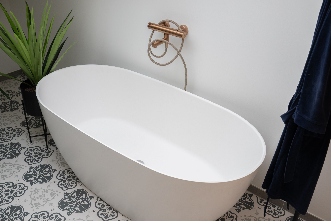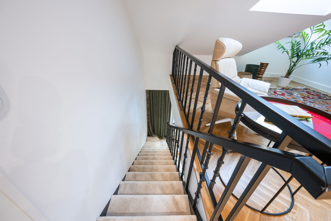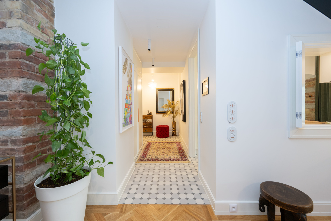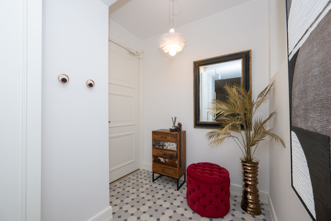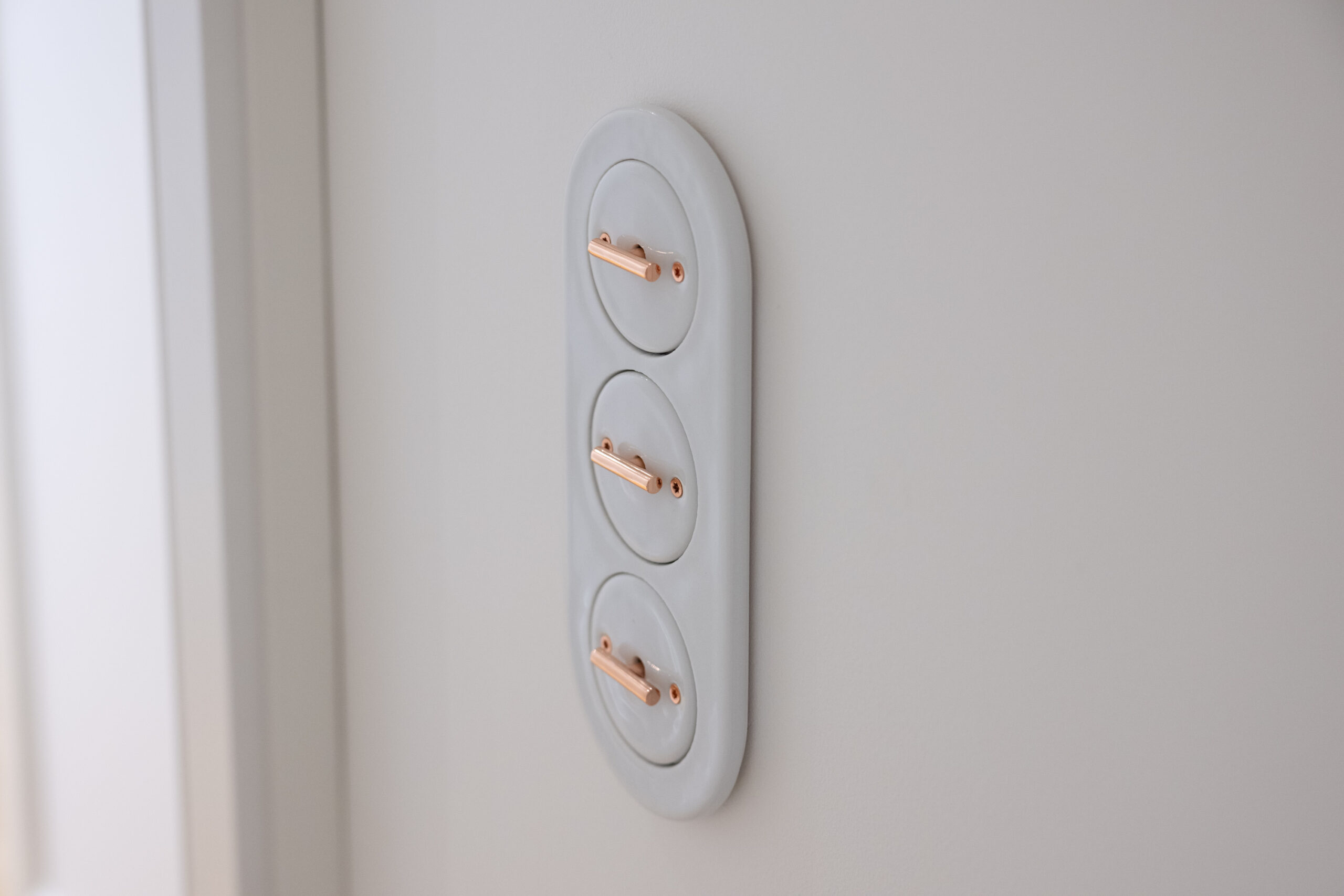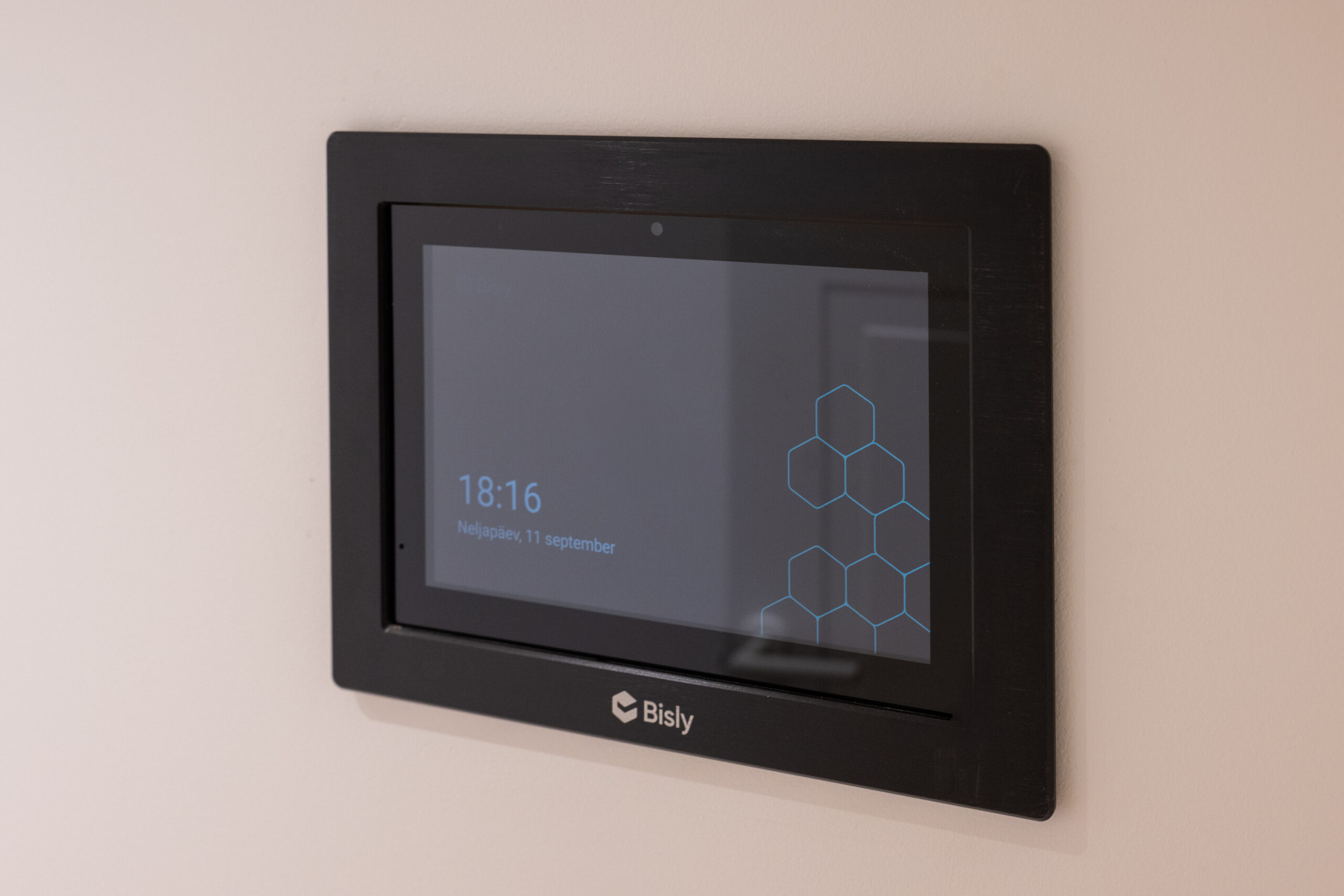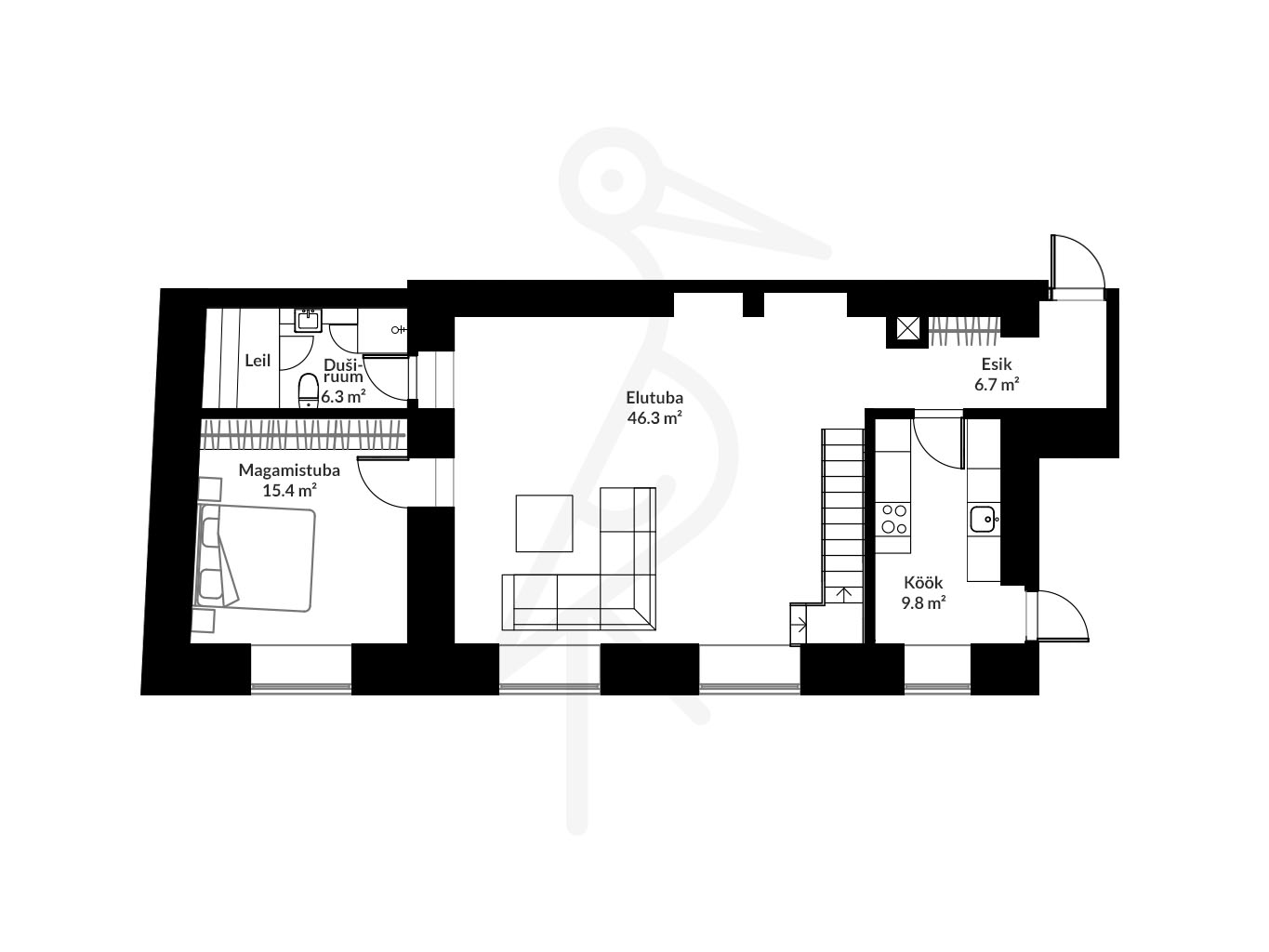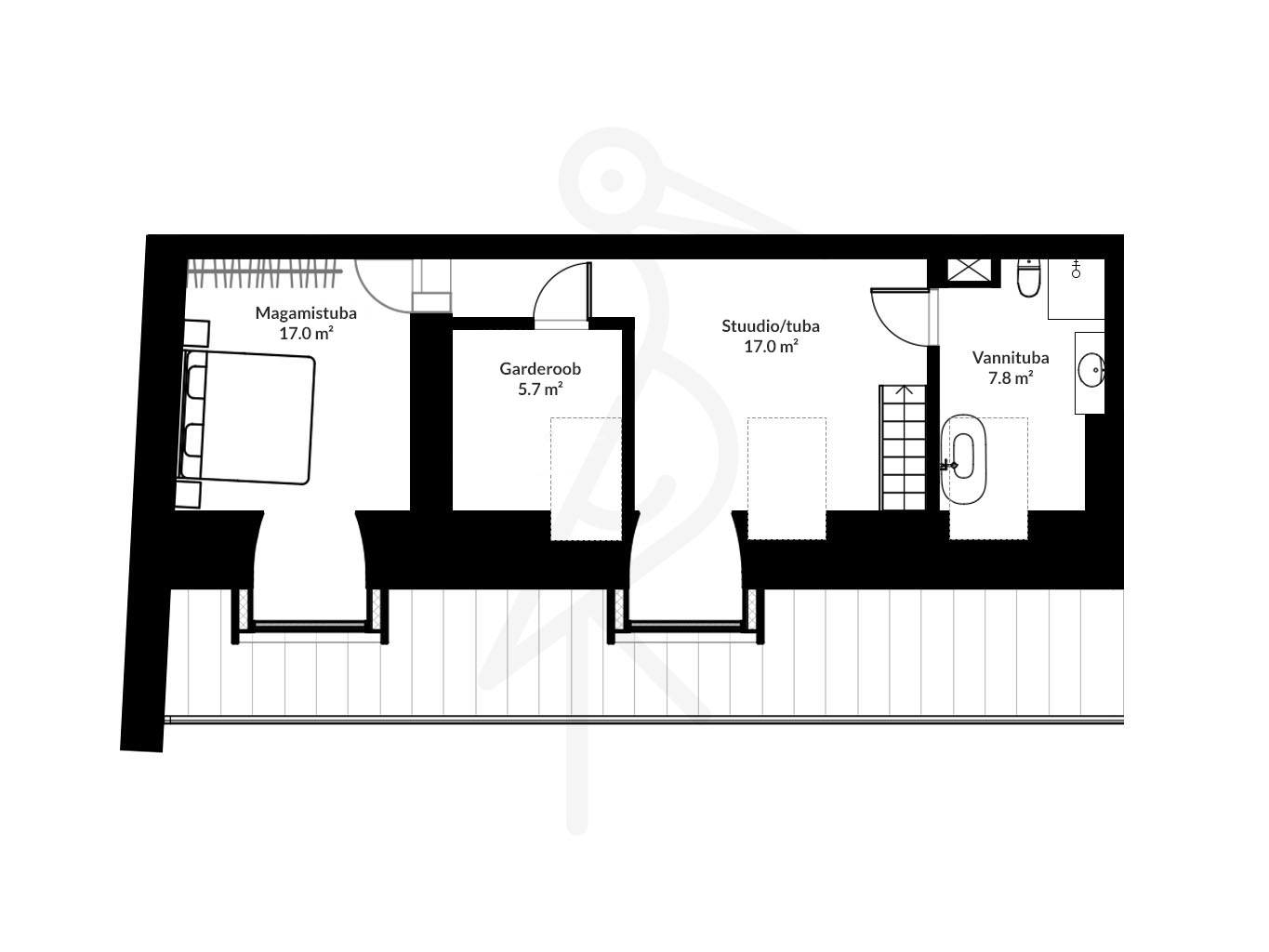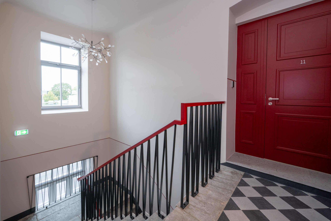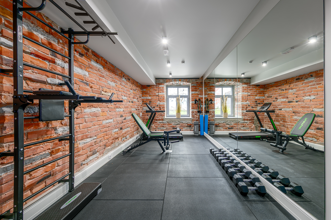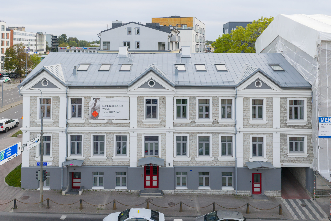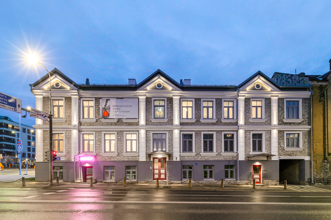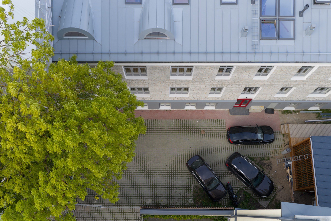Odra 2, Harjumaa
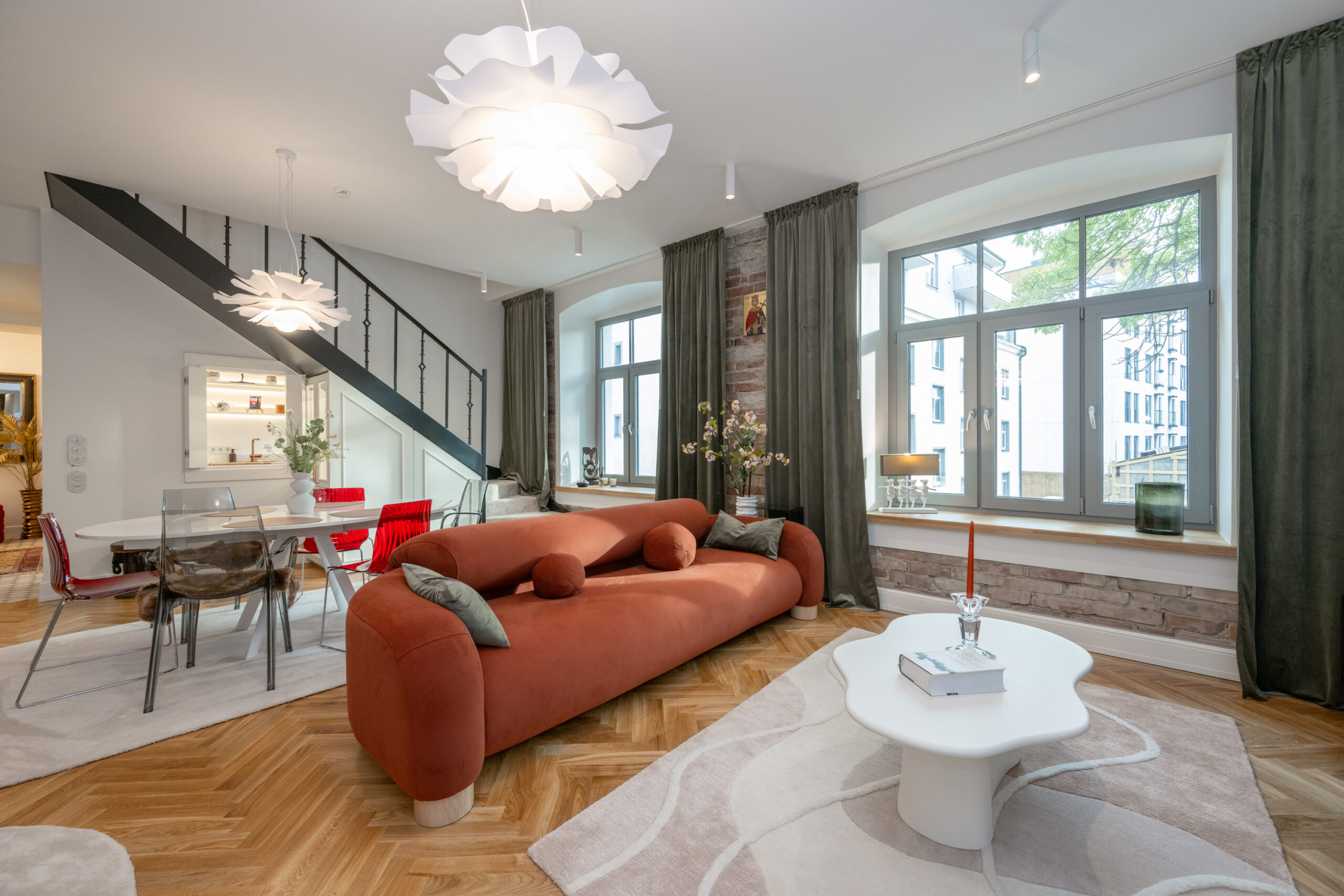
Information
General information
-
Price
685 000 € -
Status
Ready -
Total area
138 m2 -
Year of construction
2024 -
Rooms
4 -
Bedrooms
2 -
Floors
4 -
Floor
3 -
Parking spaces
1 -
Parking
Free -
Parking space
In the yard -
Ownership form
Condominium -
Sewerage
Central -
Building material
Stone-built house -
Roof
Sheet-roof
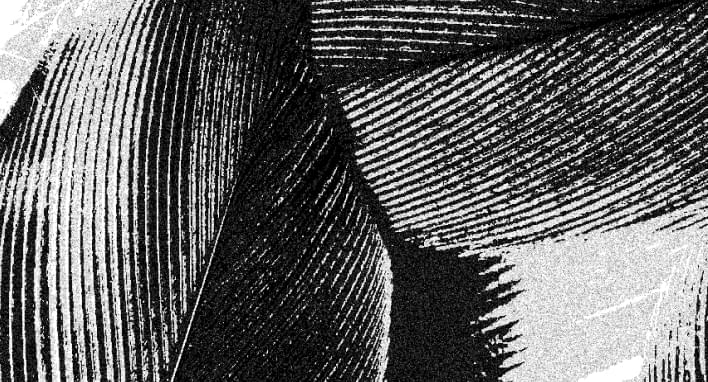
Additional information
-
Heating
- air-to-water heat pump
- water source floor heating
-
Furniture
- furniture option
- luminaires
-
Security
- staircase locked
- door phone intercom
- smoke detectors
-
Bathroom
- bathtub
- sauna
- shower
- WC
- Number of bathrooms: 2
-
Kitchen
- air conditioning
- dishwasher
- refrigerator
- kitchen furniture
- stove
-
Communications
- cable TV
- internet / Wi-Fi
- storage room
- ventilation

Neighborhood
-
Location
In the city centre -
Roads
In good condition -
Buildings
Apartment building/commercial building -
Closest water body
Lake -
Name of the water body
Ülemiste järv -
Sports facilities
Yes -
Street lighting
Yes
-
Public transport
0.1 km -
Store
0.3 km -
Distance to water
0.8 km -
College
1 km -
High school
0.5 km -
Kindergarten
0.3 km
Description
Quiet 4-Room Apartment Facing the Courtyard, with Parking Space and Storage Unit
This is your new home in the heart of the city, where historic elegance meets modern functionality. This unique, period-accurate stone building in the city center is not only a beautiful home but also a great investment whose value will only increase over time.
THE BUILDING
The property at Odra 2 was renovated in 2024 and is now a modern residential and commercial building with all contemporary comforts. The building consists of 12 apartments and 3 commercial spaces.
There are two entrances – one from Tartu Road and another from the courtyard, facing Odra Street. The structure is built from limestone and red brick. The roof is made from standing seam sheet metal on a wooden framework. While life in the city center is always buzzing, the thick walls and soundproof windows ensure peace and quiet inside your home. The apartments feature Rw = 45 dB soundproof windows with an average U-value of 0.9 W/m²K. The exterior doors are solid wood, manufactured by Haapsalu Uksetehas.
On the ground floor, there’s a private gym equipped with training equipment, reserved exclusively for residents.
HISTORICAL BACKGROUND
This historic building was designed by the renowned and fashionable architect Otto Schott. Under his leadership, some of Tallinn’s most noble Art Nouveau, late Historicist, and Heimatstil buildings were constructed in the early 20th century.
Built in the early 1900s, this limestone building originally functioned both as a residential and commercial property. It stands on a high plinth in a historicist style. Its symmetrical façade features three small decorative pediments, and the windows are framed with ceramic bricks.
LAYOUT AND INTERIOR FINISHES
This 138 m² apartment spans two floors – the third and fourth levels of the building.
On the first level, you will find:
Entry hall (6.7 m²)
Kitchen (9.8 m²)
Living room (46.3 m²)
Bedroom (15.4 m²)
Shower room with sauna (6.3 m²)
On the second level:
Bedroom (17 m²)
Walk-in wardrobe (5.7 m²)
Bathroom (7.8 m²)
Studio/Open room (23 m²) – ideal as a home office
The keyword for this apartment’s interior design is warmth. The natural tones used throughout create a calm and cozy atmosphere. Original red brick accent walls bring character, a sense of history, and beautiful contrast to the space.
Light walls, white solid wood frame doors, and oak-framed herringbone parquet flooring create a timeless look. In the bathroom, an eye-catching orange microcement accent wall adds a modern touch. The hallway, bathroom, and shower room are finished with high-quality Winckelmans ceramic tiles in classic Octagons & Dots patterns. The bedrooms on both floors and the staircase (with a metal railing) are fitted with soft, easy-to-clean carpet.
High-quality sanitary ware from Grohe and Laufen Pro has been installed in the bathrooms. A premium sauna experience is ensured with the award-winning Saunum Premium Set electric heater (winner of the Bruno design award).
Ceiling height in the living areas is up to 3 meters (may vary across levels). The windows face the lush inner courtyard and let in plenty of evening sunlight.
FURNISHING
Furnishings negotiable.
The French-style kitchen combines classic elegance with modern comfort. A stone countertop with an integrated sink complements the functional cabinetry, which skillfully incorporates high-end appliances:
De Dietrich oven and cooktop
Whirlpool dishwasher
Refrigerator with freezer
Range hood
The apartment’s distinctive interior is enhanced by custom-made furniture and unique lighting fixtures that create a thoughtful and inviting ambiance.
PARKING AND STORAGE
The apartment includes a storage unit on the 1st floor and a designated parking space in the courtyard. There is also an electric car charging option and space for bicycle parking.
Courtyard access is via Tartu Road and is secured with a gate.
HEATING, VENTILATION, AND COOLING
The building is heated via a water-based underfloor heating system powered by an air-to-water heat pump installed specifically for the property. The home also features cooling and apartment-specific heat recovery ventilation.
There are two cooling units installed on the second floor, and the first floor is prepped for an additional unit.
Heating, cooling, and ventilation can be controlled via a Smart Home system or mobile app.
SMART HOME SYSTEM
The entire building is equipped with the Bisly Smart Home system, allowing residents to use the entryway panel or a mobile app to:
Adjust heating, ventilation, and cooling
Control lighting
Manage access and video intercom
Monitor energy consumption
Remotely read utility meters
NEIGHBORHOOD
If you’re looking for a lifestyle full of variety and energy, you’ve come to the right place. Here, culture, commerce, entertainment, and experiences meet. Living in the city center makes you feel like you’re part of something bigger. Everything to support urban living is either right in your courtyard or just around the corner. City transport and Bolt Drive hubs nearby add great value and help save time during your daily activities.
In addition, the area is well-served by public transport – including buses, trams, trains – and is close to the bus terminal and the airport.
Your new home is within walking distance of stores and major shopping centers like Stockmann, Sikupilli Center, Ülemiste Center, and T1 Mall, offering everything from shopping to sports and entertainment.
Interested?
Contact us to arrange a private viewing of this exceptional apartment.
