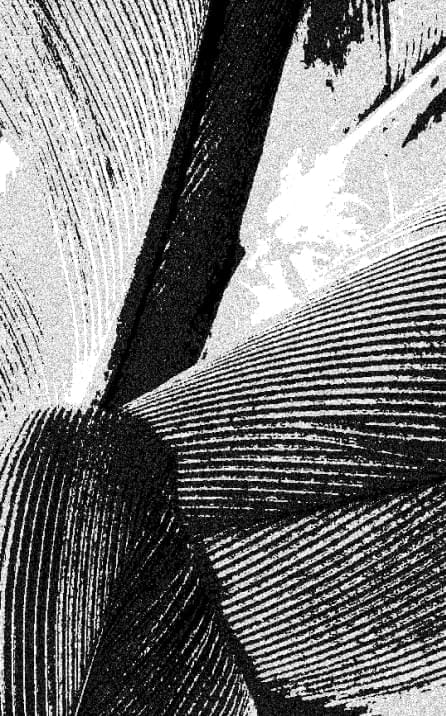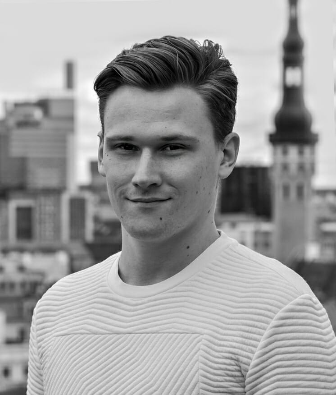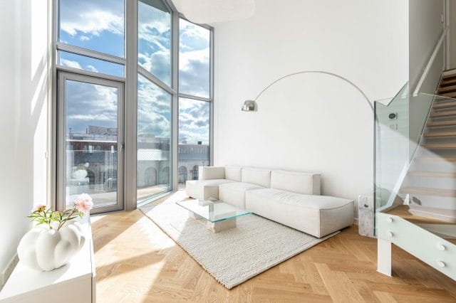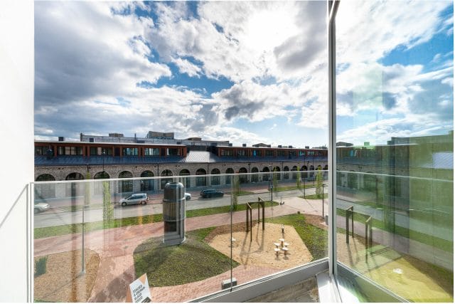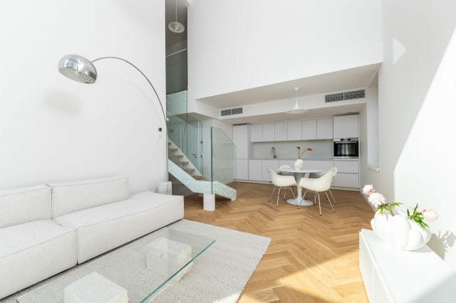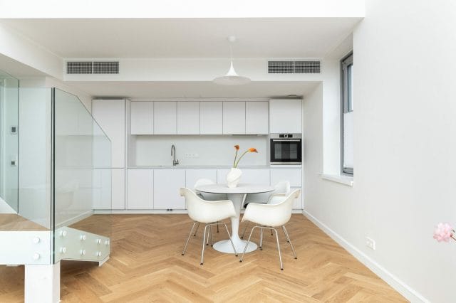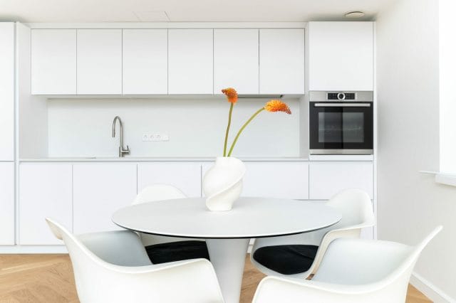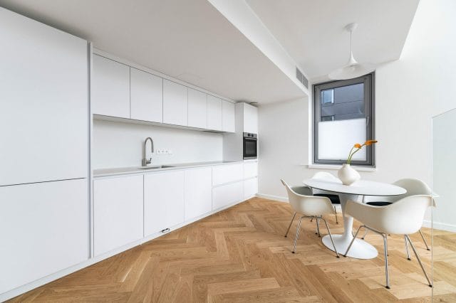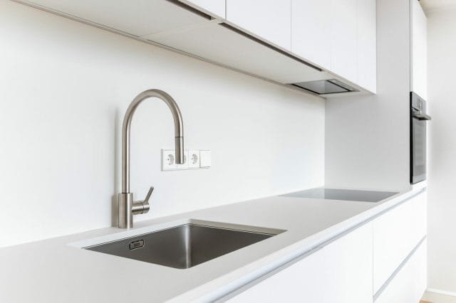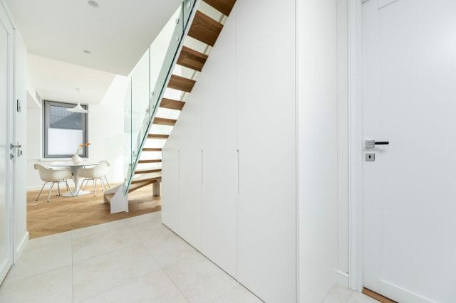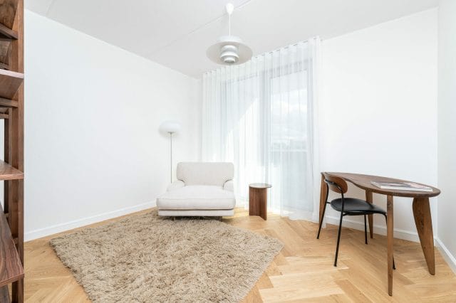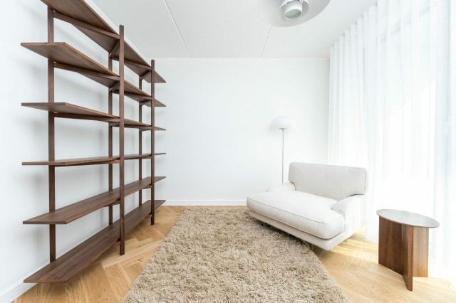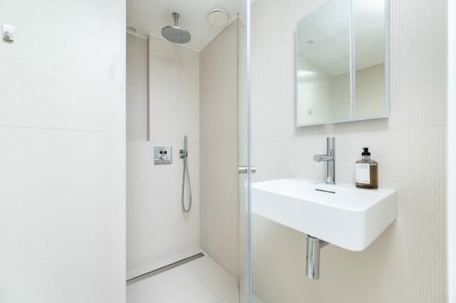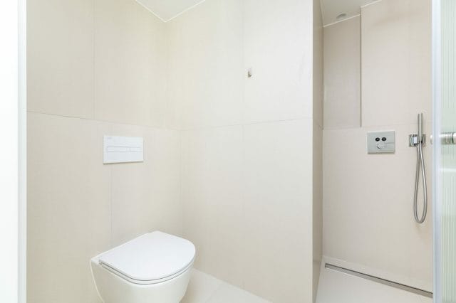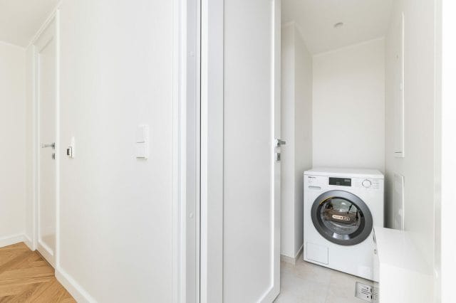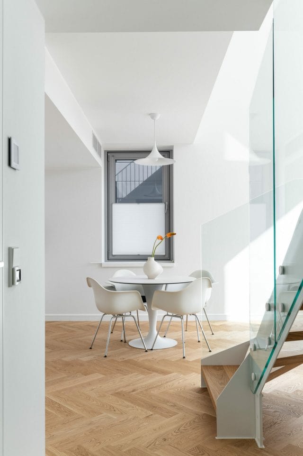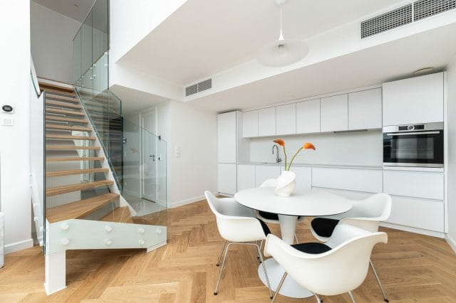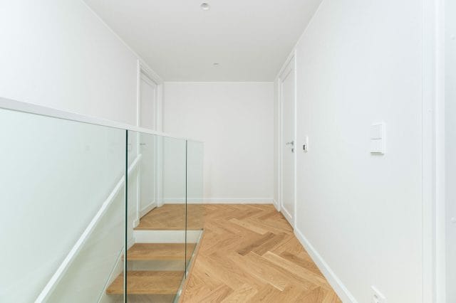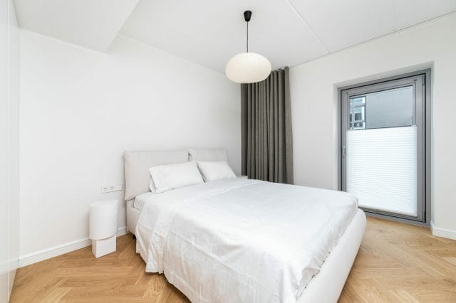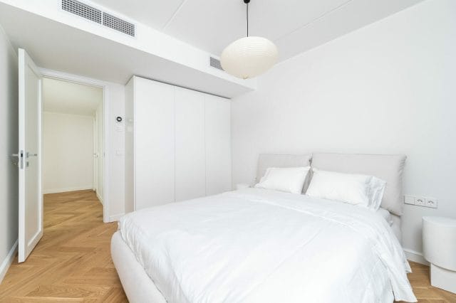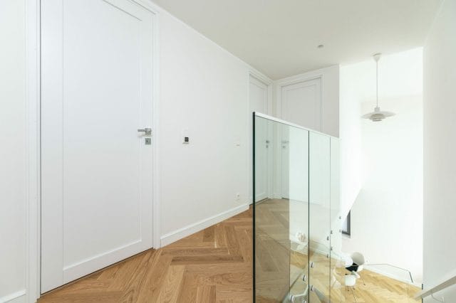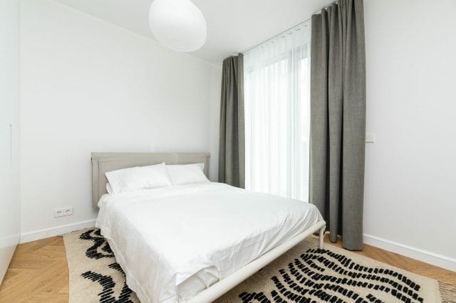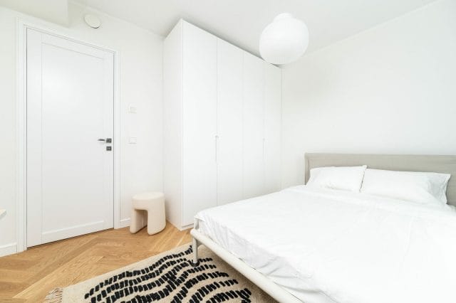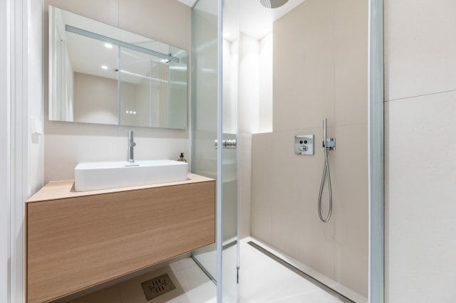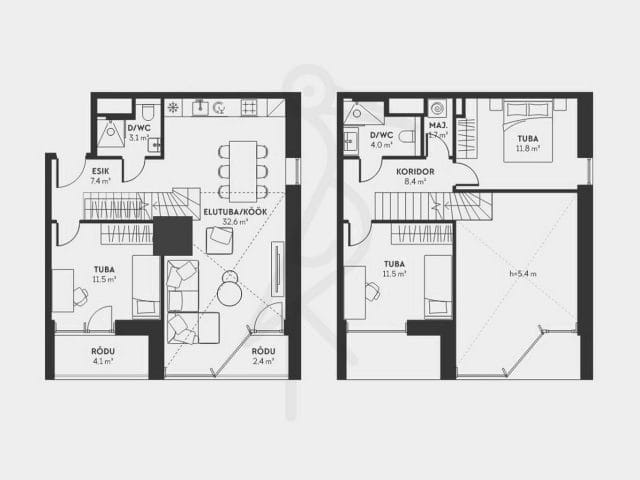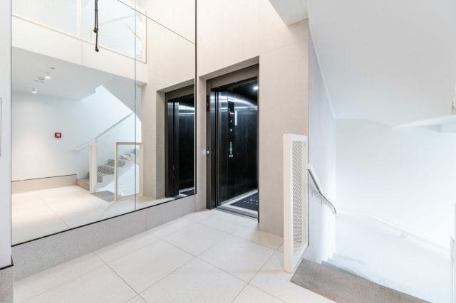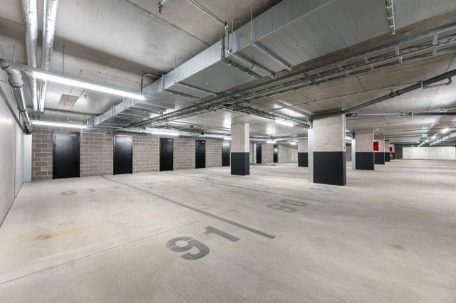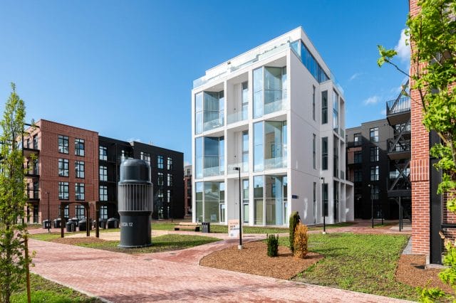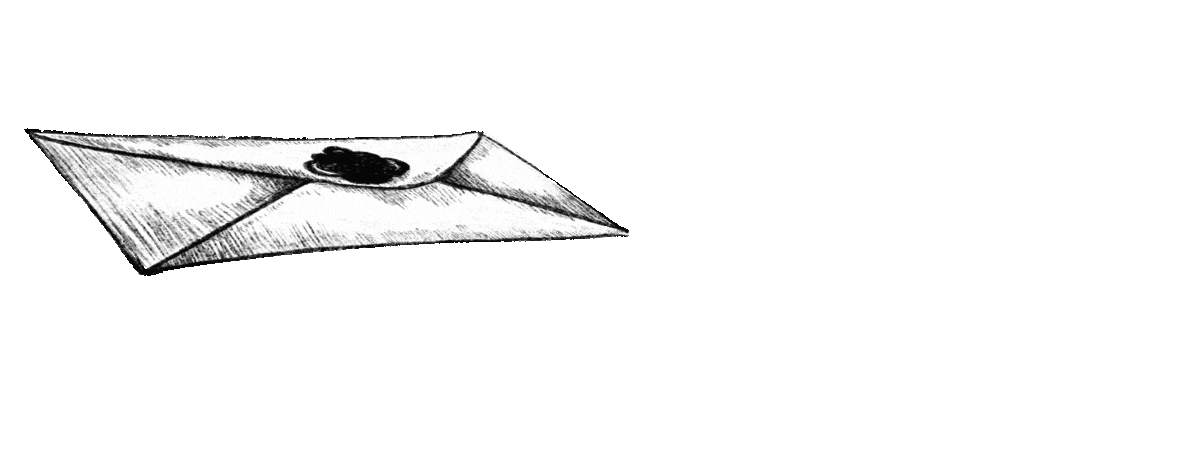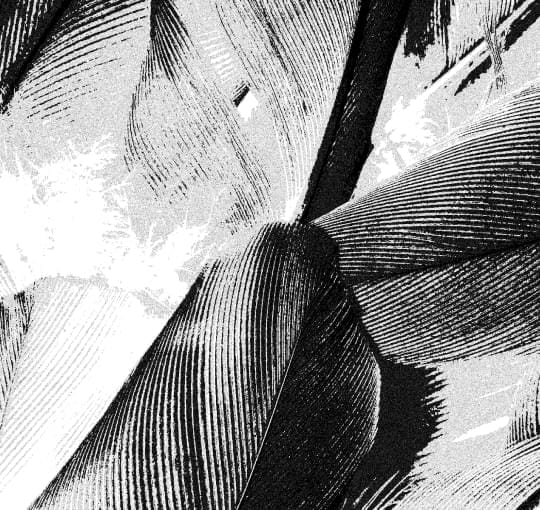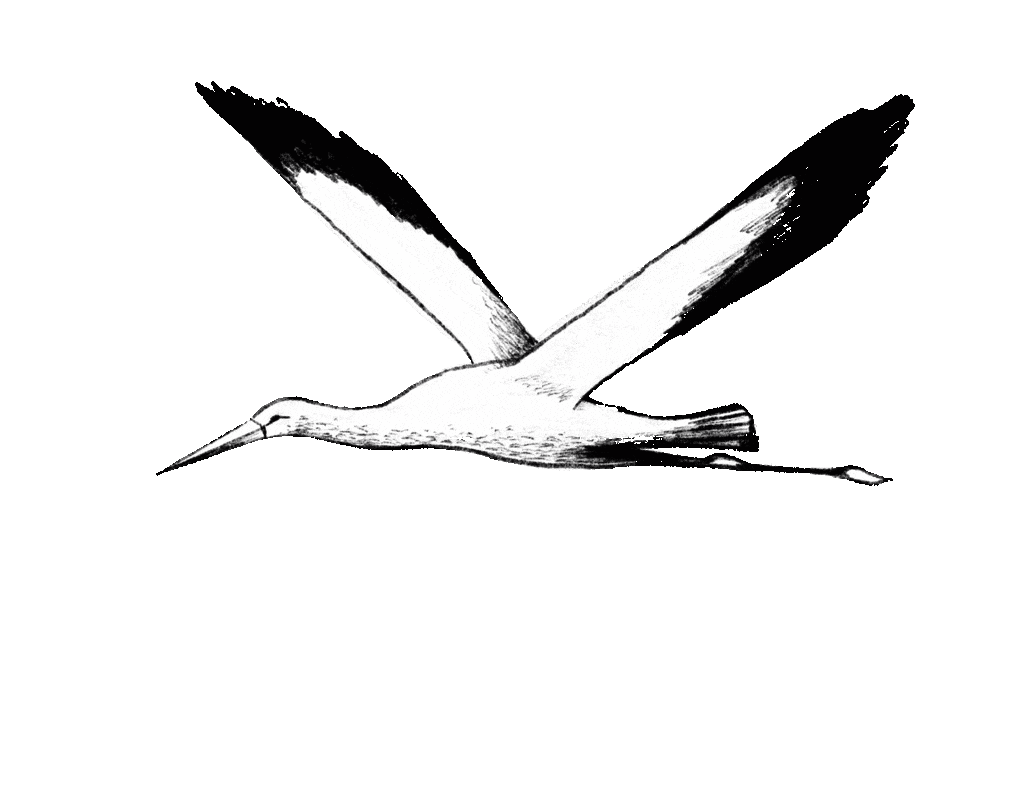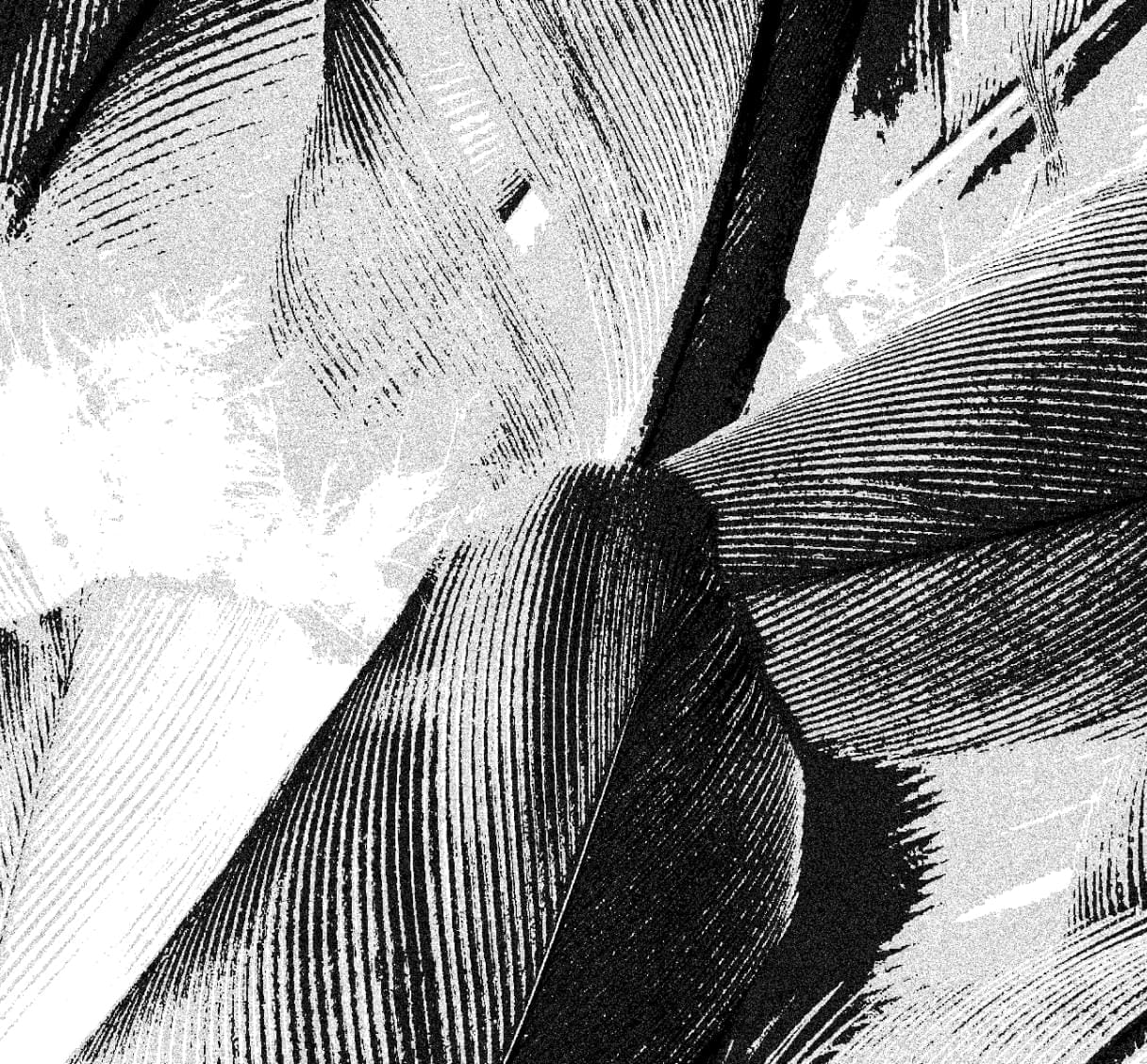Uus-Volta 12/2, Põhja-Tallinn, Tallinn, Harjumaa
New, furnished, rental yield 5,4%
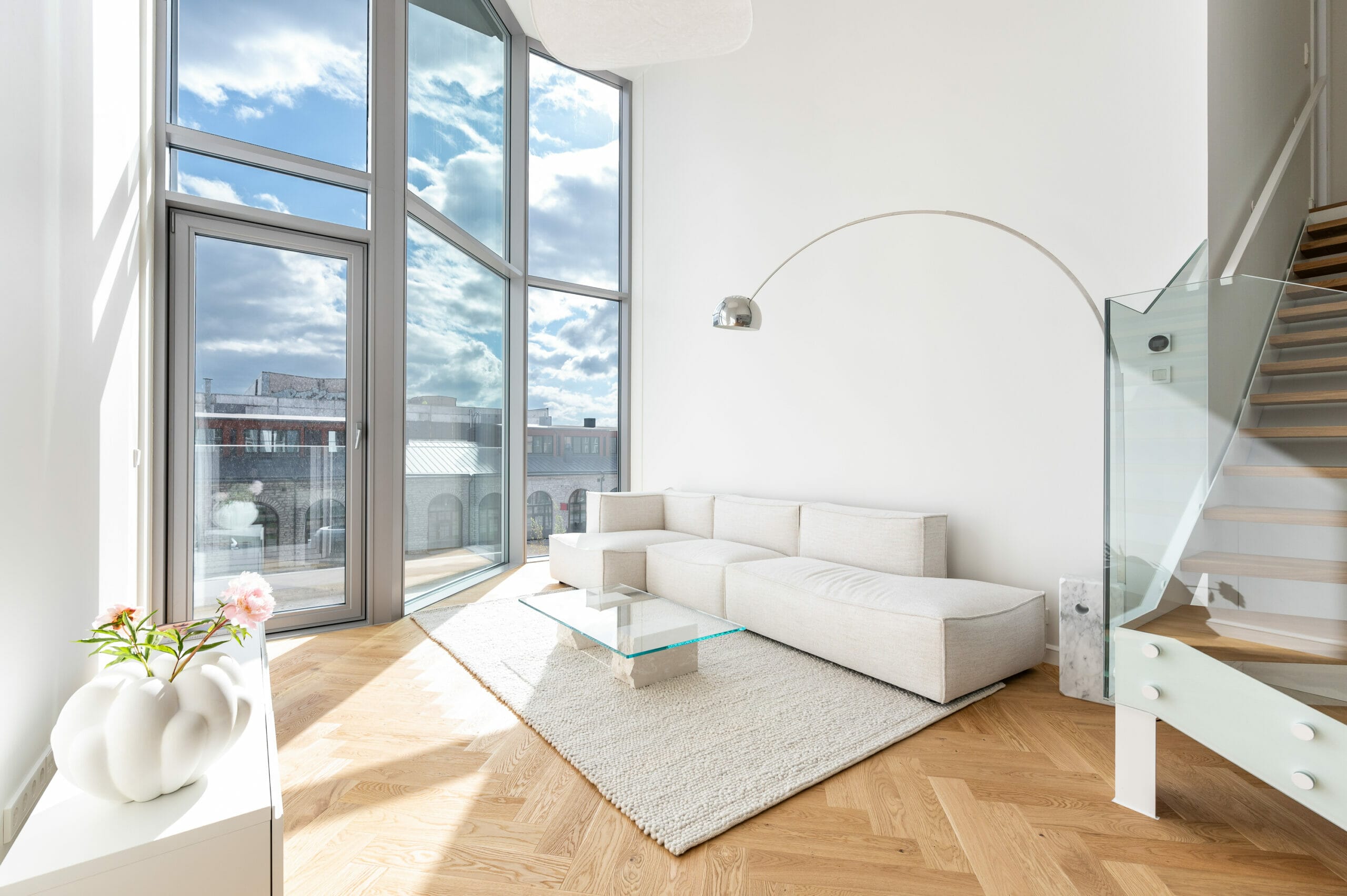
Information
General information
-
Price
492 500 € -
Total area
90.6 m2 -
Year of construction
2023 -
Rooms
4 -
Bedrooms
3 -
Floors
5 -
Floor
3 -
Balcony area
6,6 m2 -
Parking spaces
2 -
Parking space
In a parking lot under the building -
Ownership form
Condominium -
Energy label
A -
Sewerage
Central
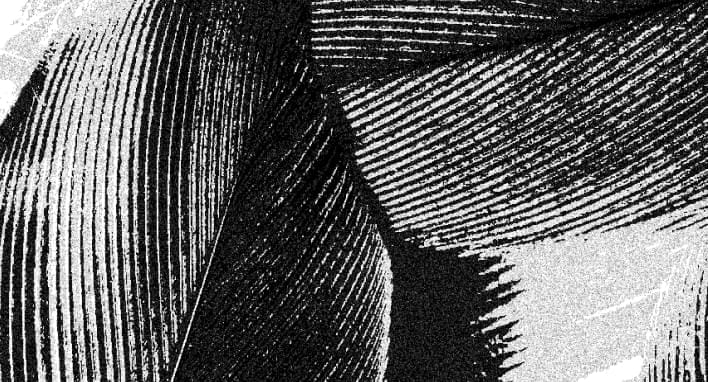
Additional information
-
Heating
- central heating
- water source floor heating
-
Furniture
- furniture
- household appliances / TV
- luminaires
-
Security
- staircase locked
- neighbourhood watch area
- door phone intercom
- safety door
- smoke detectors
-
Bathroom
- shower
- washing machine
- WC
- Number of bathrooms: 2
-
Kitchen
- air conditioning
- dishwasher
- refrigerator
- kitchen furniture
- open kitchen
- stove
-
Communications
- storage room
- landscaping
- ventilation

Neighborhood
-
Location
In the city -
Roads
In good condition -
Buildings
Apartment buildings -
Closest water body
Sea -
Health trails
Yes -
Sports facilities
Yes -
Street lighting
Yes
-
Public transport
0,1 km -
Store
0,5 km -
Distance to water
0,4 km
Description
The bright and elegant apartment in the Volta district is sold fully furnished
THE HOUSE
The apartment is located in the second phase of the Volta Quarter, completed in 2023, which has been designed in collaboration with the highly acclaimed KOKO architects. The building has a stylishly minimalist white concrete façade with large floor-to-ceiling glazed areas with a high UV factor.
New Volta 12/2 features distinctive multi-level lofts with ceilings up to 5.4 m high, balconies and roof terraces. The architecture continues the prominent industrial handwriting, which has been reinterpreted in a modern minimalist form.
PLANNING AND INTERIOR DESIGN
The 90.6 m2 apartment on the third floor comprises :
2 bedrooms
an office room which can be converted into a third bedroom.
living room-kitchen
2 bathrooms
utility room
Light walls and solid wood panelled doors give the apartment a timelessly clean finish. The floors in the living areas are covered with high quality oak herringbone flooring. In the bathrooms, oversized ceramic tiles have been used, with an emphasis on the play of textures. The apartment also has 2 sunny balconies and views over the quiet courtyard.
INTERIOR
The keyword for this interior is airiness. Light walls, white doors and natural-toned fish sofa parquet create a timeless overall impression and offer a canvas to accentuate your favourite tones through the choice of furnishings and fabrics. The light bathroom continues a similar style with playful ease. Floor-to-ceiling windows also ensure plenty of natural light.
Furniture and lighting by top Scandinavian and Italian designers have been used in the interior design. Brands represented include Gubi, Ferm Living, Vitra, Louis Poulsen, Hay, Flos, Twils, Sovet, & Tradition.
The bathrooms feature AXOR designer mixer taps and Laufen SaphirKeramik sinks with fine lines. A luxurious finish is provided by natural oak veneered sink cabinets from the Laufen Botique range. Also LED mirrors with 3-sensor control.
The apartment also features a Schmidt kitchen and custom built-in cupboards by Wesse. There are also custom-made curtains and in the bedrooms the curtains are blackout. The laundry room has a Miele washer-dryer.
HEATING AND COOLING
The apartment in an energy class A house has an underfloor heating system and an integrated cooling system. There are also solar panels on the roofs of the buildings.
PARKING AND STORAGE
The apartment comes with 2 parking spaces and a storage room in the underground weatherproof garage for an additional price of 30 000€. There is also a bicycle storage room in the underground parking garage.
ENVIRONMENT
Volta Kvartal is located in the culture and development area of Kalamaja, right between the sea and the Old Town. Within walking distance is the new Arsenal shopping centre, where you’ll find a homey Selver as well as cosy cafés and boutiques. Across the road, the marina is taking shape, where the seafront promenade that runs through the city centre begins.
The nearest public transport stop (Volta) is right in front of the house.
If you are interested, please contact us to arrange a time to visit the apartment.
