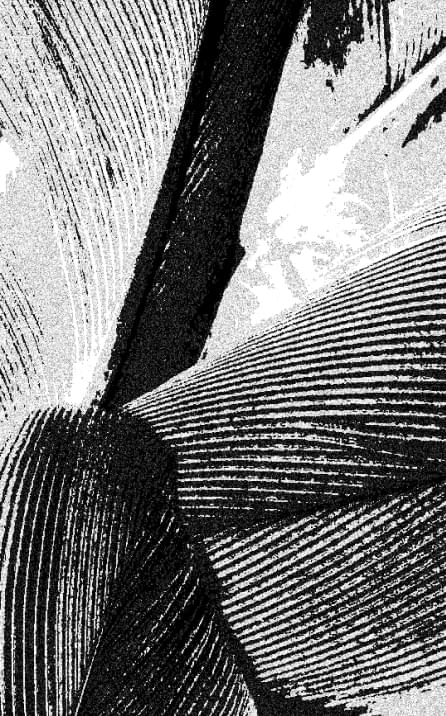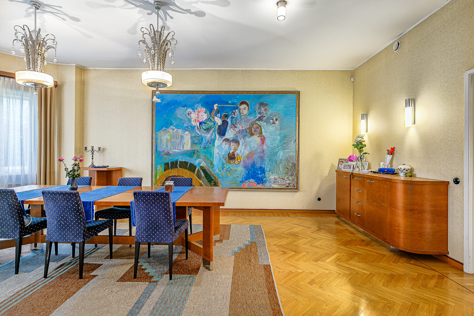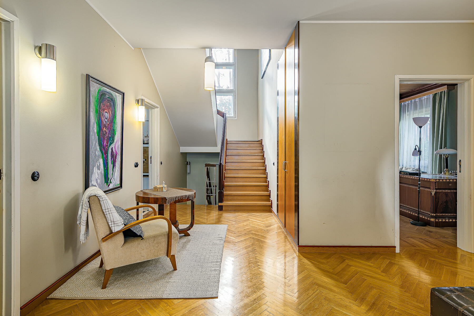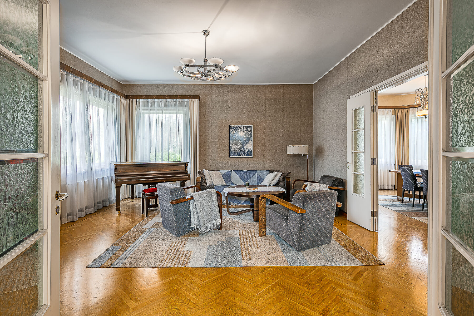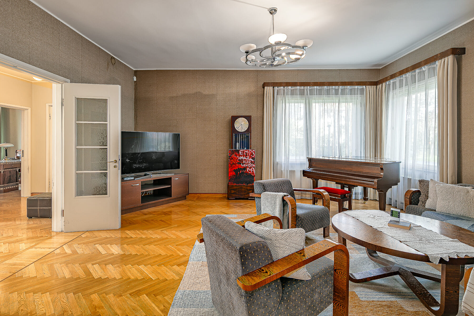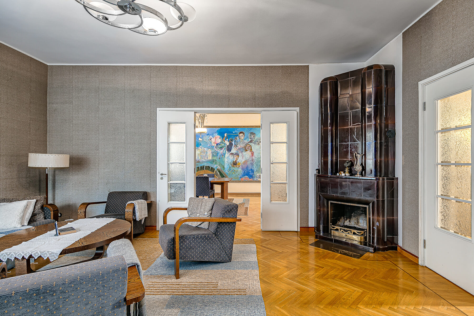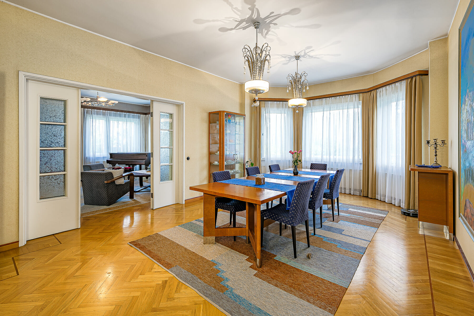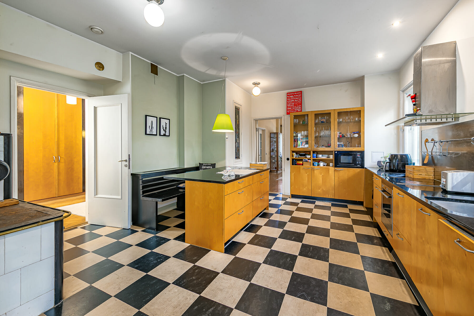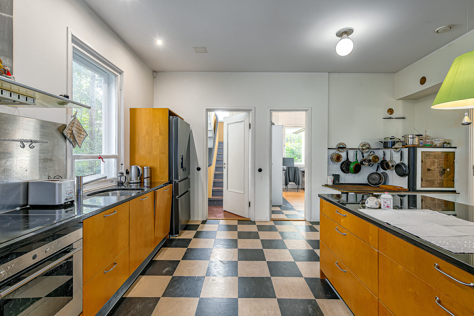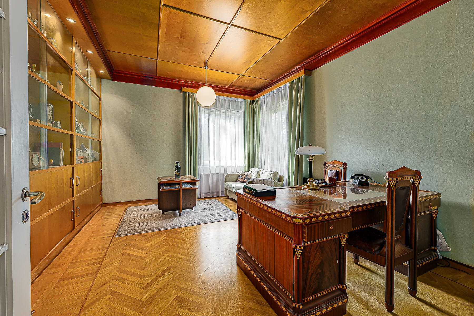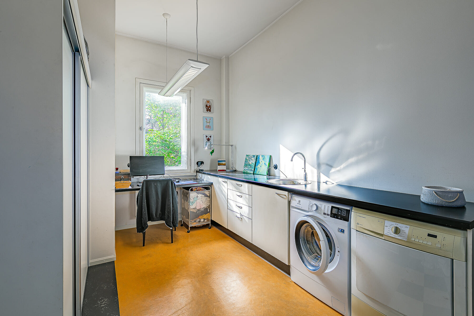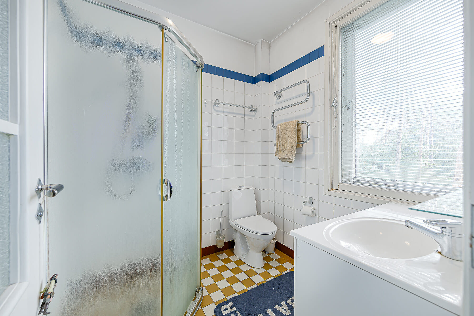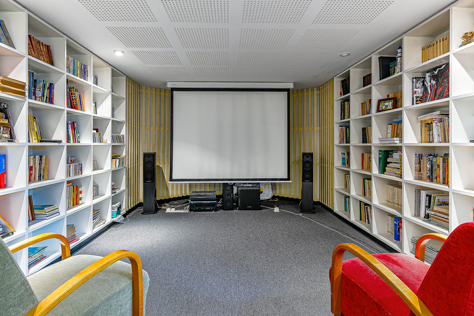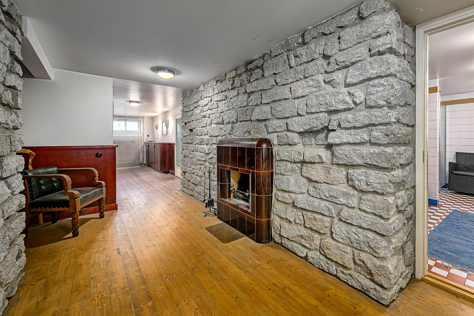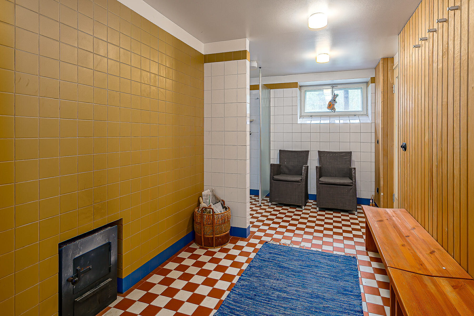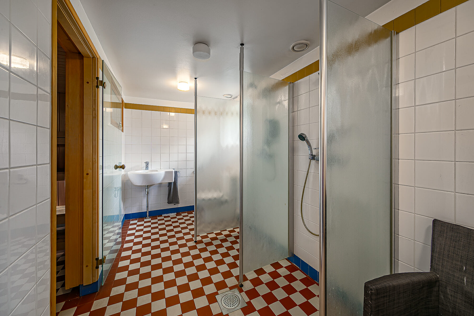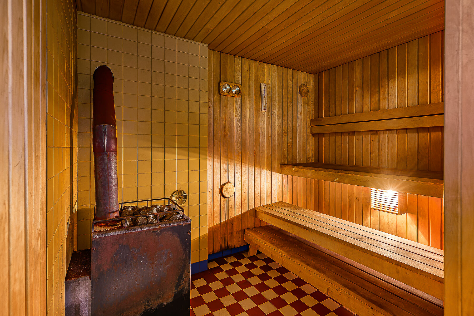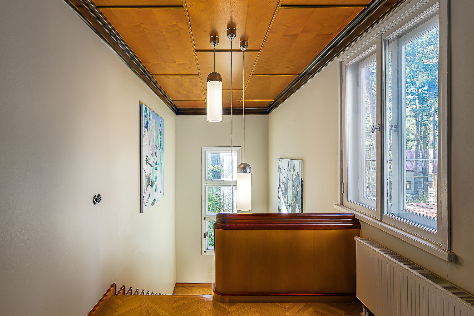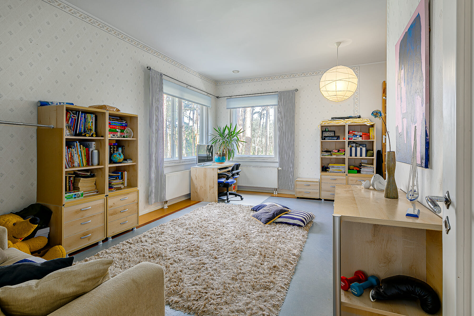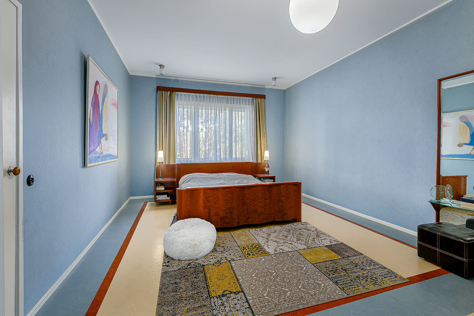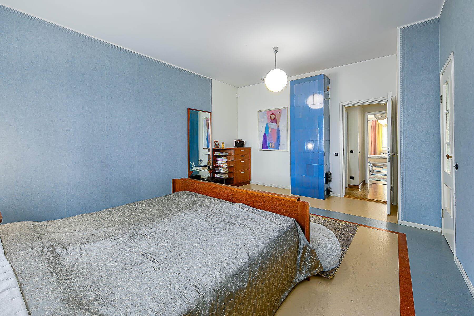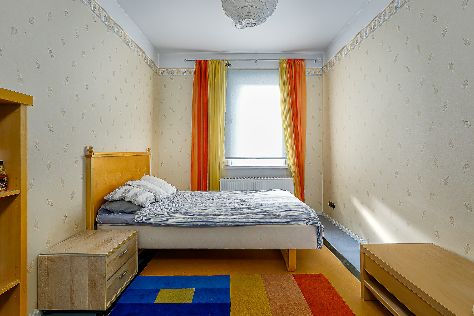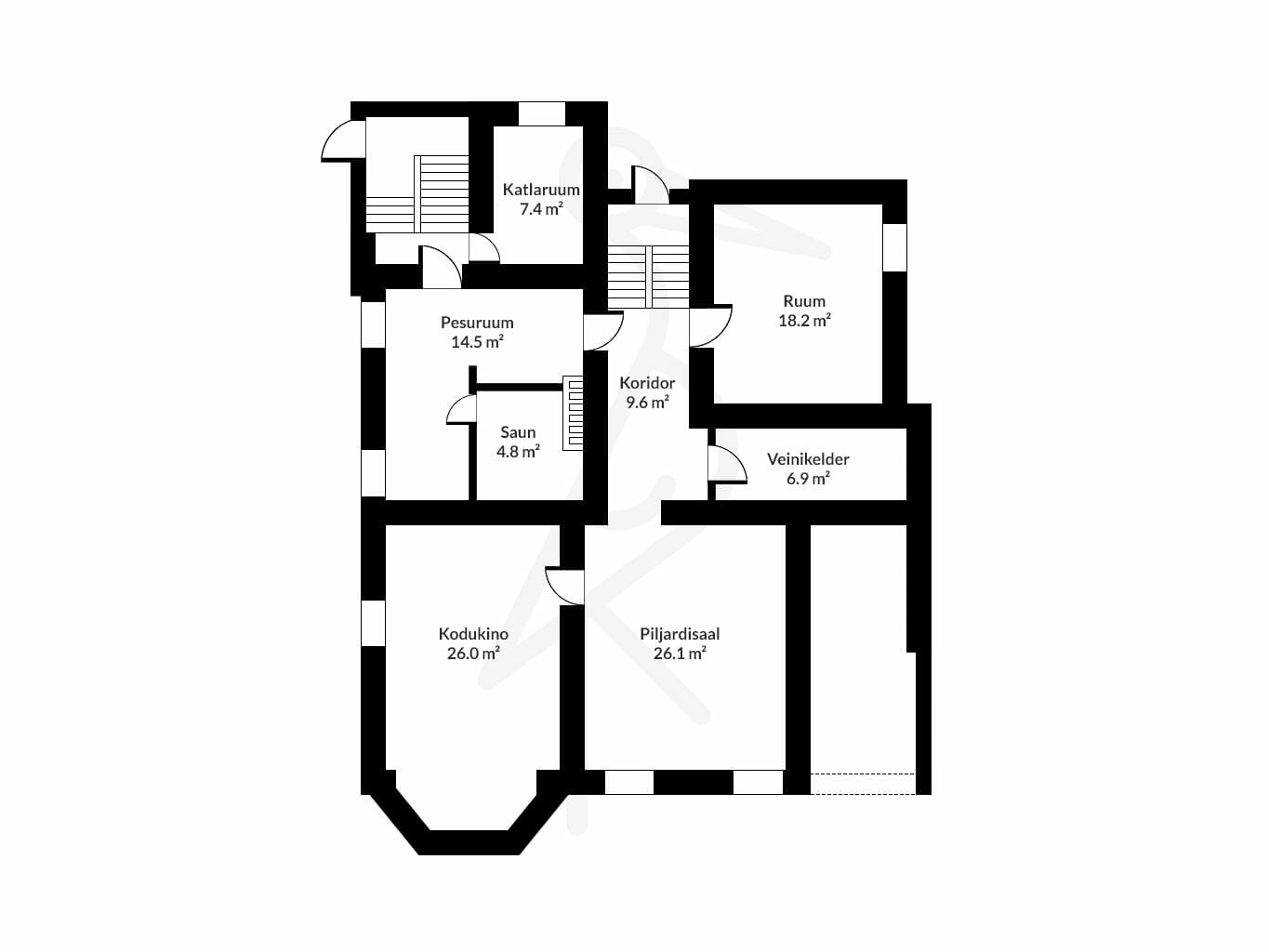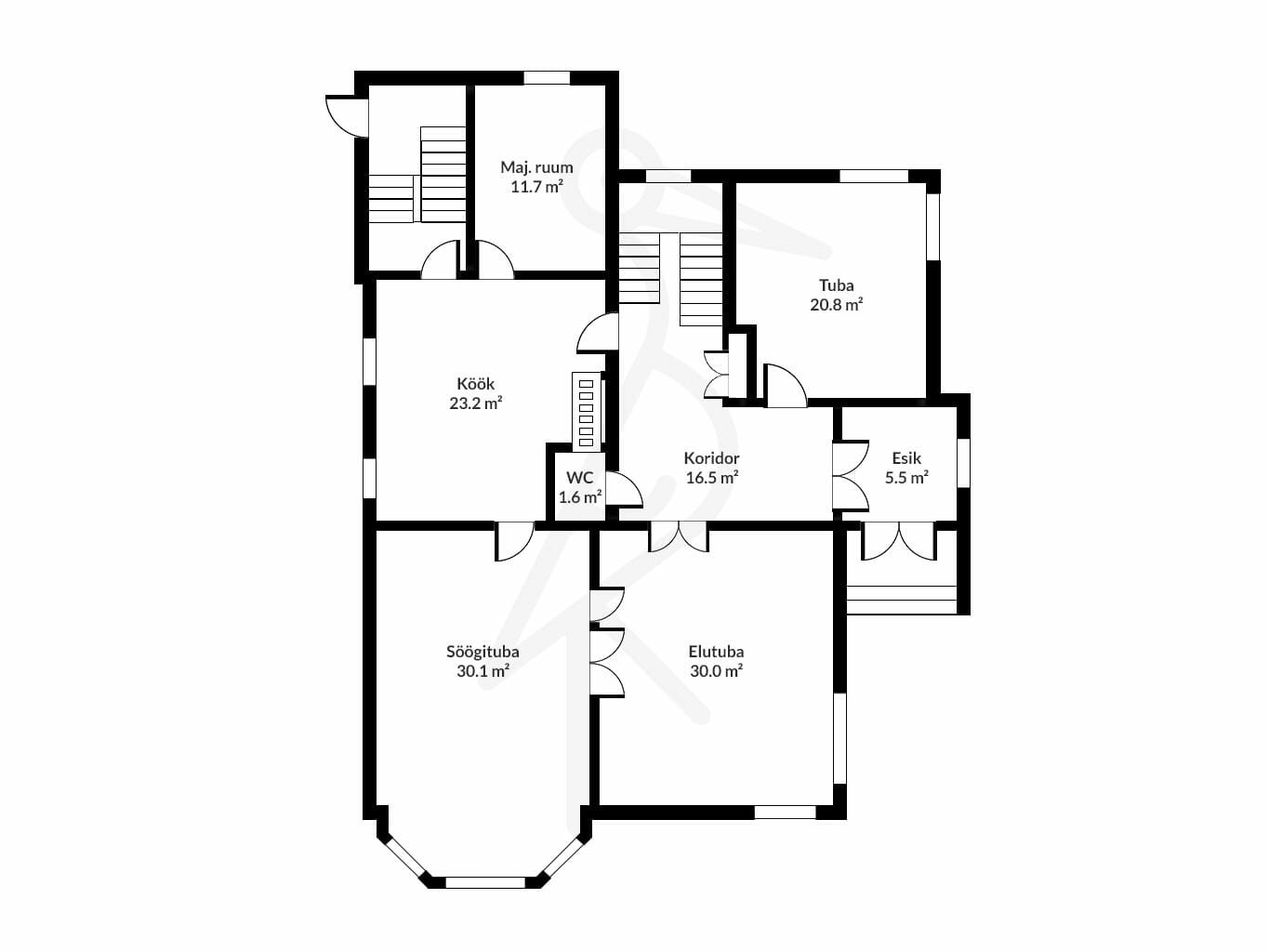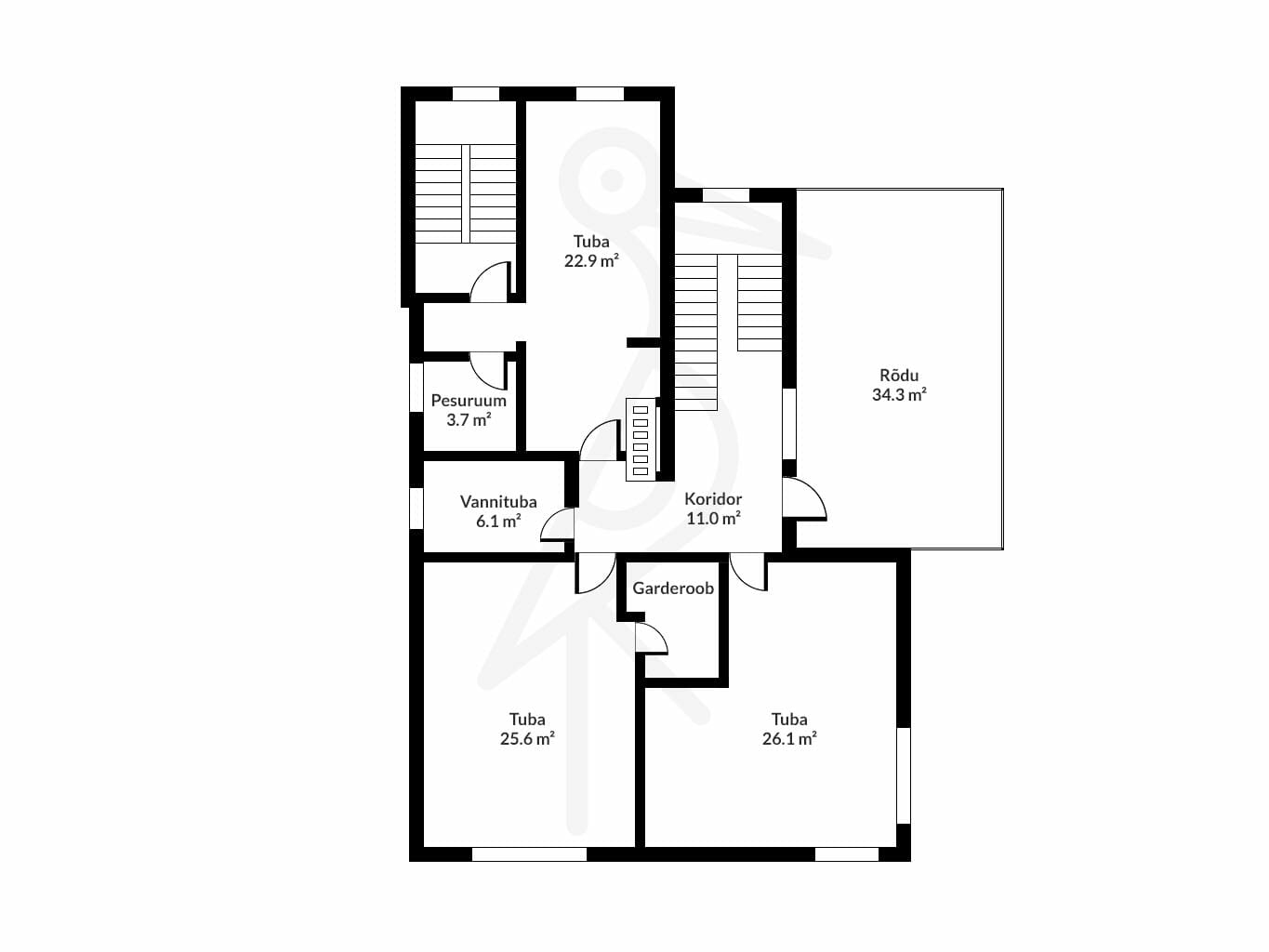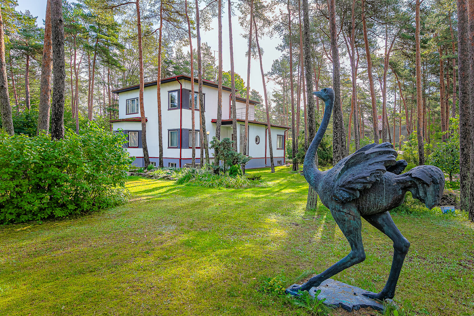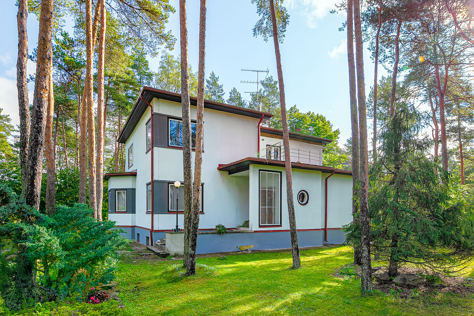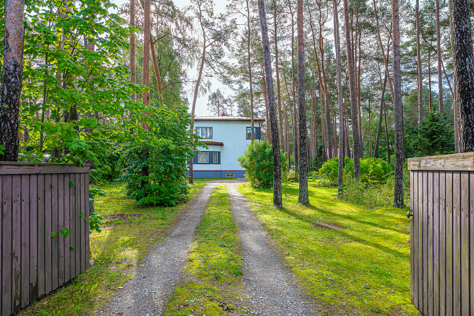Mitteavalik pakkumine
Vabaduse pst 109, Nõmme, Tallinn, Harjumaa
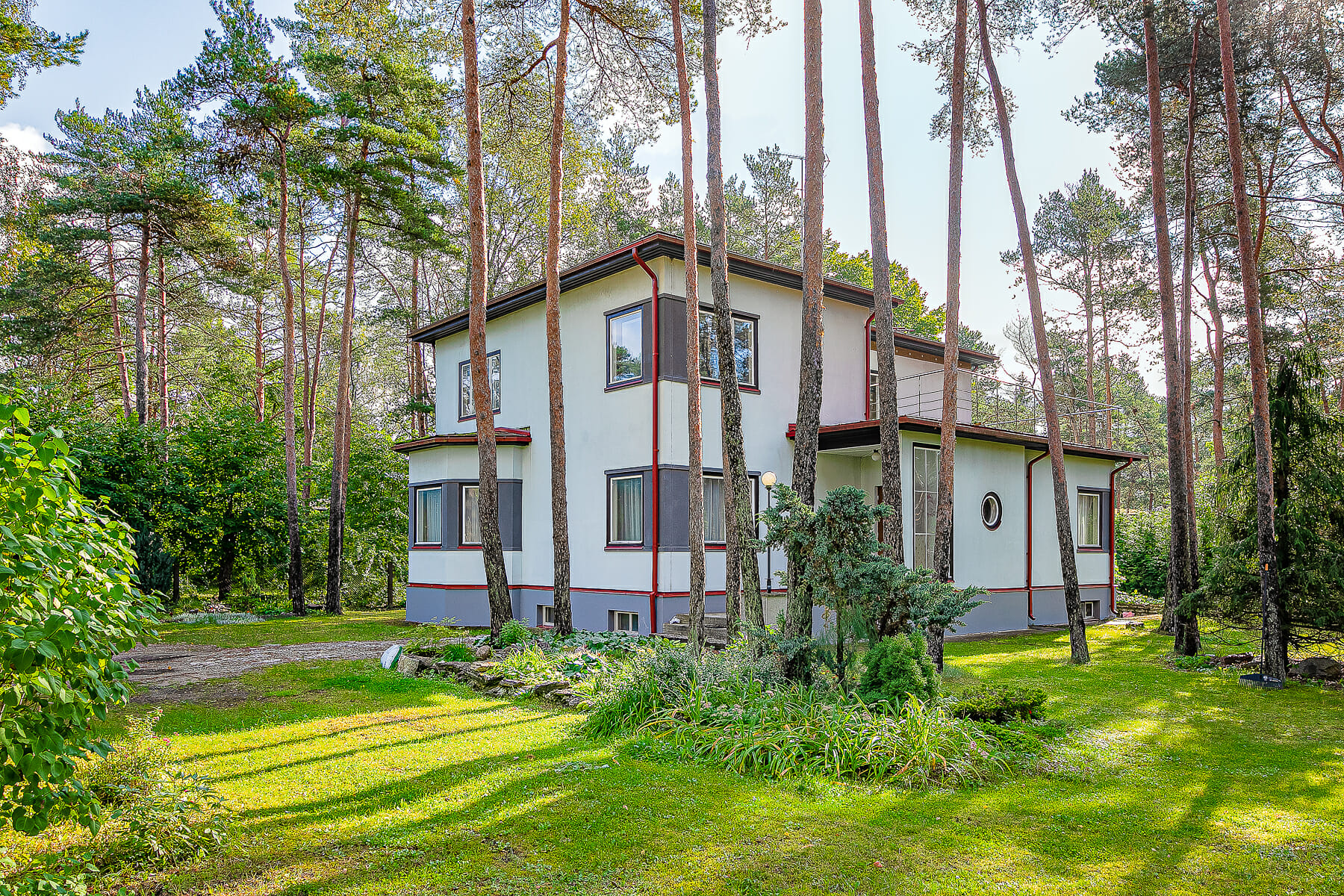
Information
General information
-
Price
769 000 € -
Status
Ready -
Total area
363.6 m2 -
Plot size
2993 m2 -
Year of construction
1940 -
Rooms
7 -
Bedrooms
3 -
Floors
3 -
Parking
Free -
Parking space
In the yard -
Ownership form
Estate -
Building material
Timber frame building -
Roof
Sheet-roof
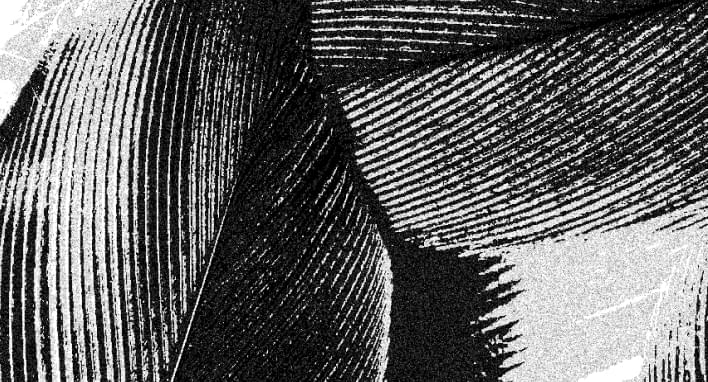
Additional information
-
Heating
- fireplace heating
- gas heating
-
Furniture
- furniture
- luminaires
-
Bathroom
- bathtub
- sauna
- WC and bathroom separately
- shower
- washing machine
- WC
- Number of toilets: 4
- Number of bathrooms: 3
-
Kitchen
- dishwasher
- refrigerator
- kitchen furniture
- open kitchen
- stove
-
Communications
- optical cable
- basement

Neighborhood
-
Location
In the suburbs -
Roads
In good condition -
Buildings
Private houses -
Health trails
Yes -
Sports facilities
Yes -
Street lighting
Yes
Description
Excellent opportunity to buy a prestigious house with a distinguished history in a beautiful area of Nõmme.
BUILDING AND PROPERTY
A 363,6 m² residential building sits on a fairytale plot of 2993 m², giving you the opportunity to enjoy the soothing rustle of the pine trees from the warmth of your home or from the courtyard. It is a very well thought out and designed house with a spacious courtyard.
Designed in the 1930s by the architect Eugen Sacharias, it was completed on 27 August 1940. The house was renovated in 2004, when it was also decorated by the well-known Estonian interior designer Juta Lember.
During the renovation, many original features were preserved. The house is built as a double-skin frame house and insulated on the outside with stone wool. The exterior of the building was also not altered – the exterior walls were plastered over and the windows were replastered. The tin roof was replaced two years ago and additional insulation was added to meet modern requirements. The property for sale consists of two separate plots – Vabaduse pst 109 (1943 m2) and Vabaduse pst 109a (1050m2). It is also possible to build a separate house on the plot at Vabaduse pst 109a.
The courtyard is landscaped and enclosed by a decent wooden fence, to ensure privacy. There is ample space to add garden furniture in the courtyard and an outdoor pool is also available.
A bronze ostrich under the pine trees by artist Jaak Soans and architect Rein Luup also adorns the courtyard. Every garden could have a sculpture, and as squirrels, hares and foxes are common in Nõmme, a special bird was chosen – the Jaanalinnu.
Thanks to friendly neighbours, the neighbourhood watch system in the area works perfectly.
PLANNING AND INTERIOR DESIGN
The three-storey building consists of
1st floor (ceiling height 3,1 m)
- Entrance hall (5,5 m2)
- Lobby (16,5 m2)
- Living room (30 m2)
- Dining room (30,1 m2)
- Kitchen (23,2 m2)
- Utility room (11,7 m2)
- Cabinet (20,8 m2)
- Toilet room (1,6 m2)
Second floor (ceiling height 2,8 m)
- Master bedroom (26,1 m2)
- Bedroom II (22,9 m2)
- Master bedroom (25,6 m2)
- Bathroom (6,1 m2)
- Washroom (3,7 m2)
- Cloakroom (4 m2)
- Corridor (11 m2)
- Balcony (34,3 m2)
Basement
- Entrance hall to sauna (14,5 m2)
- Utility room (4,8 m2)
- Billiard room (26,1 m2)
- Home cinema/library (26 m2)
- Wine cellar (6,9 m2)
- Conventional cellar (18,2 m2)
- Corridor (9,6 m2)
- Boiler room (7,4 m2)
The house is built for you, with care and dedication. The ground floor of the house is covered with classic herringbone parquet and the ceilings with durable plywood panels. On the second floor, the bedrooms and the kitchen have marble floors. The basement has a pine wood floor. The bathrooms are covered with ceramic tiles.
The original windows and doors have been restored with hinges, locks and handles. The windows even managed to retain the original 3mm English glazing. The original staircase made of solid wood with the restored handrail is also a special attraction.
The walls of the cellar are made of limestone and concrete, which ensures just the right temperature and humidity for storing all your wine. The sauna is wood-fired.
There are 4 toilets in total – one on the 0 floor, one on the ground floor and two on the first floor. There are a total of three bathrooms and three showers.
INTERIOR
It is a classic-style function house with Art Deco furniture in the interior design.
The functional kitchen with granite worktops includes a new Hisense refrigerator, a new Miele dishwasher, a Siemens fryer and microwave, and a wood stove with a warming cabinet that has been preserved since the house was built.
The dining room is made special by chandeliers reconstructed from corridor light fixtures designed by Alar Kotl.
The jewel of the living room is the original stove-pot fireplace, which has a decent heat retention capacity.
An Electrolux washer and dryer have been installed in the utility room. A light fixture from the late 1930s gives the living room a special touch.
The master bedroom has a fireplace with light blue stove pots, which is the colour scheme of the entire bedroom.
The Scandinavian Art Nouveau desk with two guest chairs, made in 1880 for the Taagepere Castle, is certainly an important feature of the cabinet.
One of the most interesting and eye-catching parts of the house is certainly the home cinema and billiard room in the basement. The acoustic project for the studio was designed by Linda Madalik, one of Estonia’s most renowned sound specialists. The design element is a house project drawn by architect Sacharias and views of the façade on the wall of the billiard room.
All the furniture in the house, including the ostrich sculpture by agreement.
HEATING, VENTILATION AND COMMUNICATIONS
The house is heated by gas radiators that run throughout the house. The house has a local gas boiler. There is also a fireplace on the ground floor as an additional heating source. There is a forced ventilation system. The house is equipped with optical Telia cable.
PARKING
Parking is available in front of the house in the fenced yard.
ENVIRONMENT
The house on Vabaduse pst offers a home from home for those who value peace, quiet and security.
Nõmme is highly valued for its many sports facilities. There are several health trails, the Nõmme swimming pool, a health centre and a ski jumping tower nearby. The location is ideal for families with children – Tallinn Nõmme Gymnasium and the Nõmmekannike Kindergarten are just minutes away by car.
The district of Nõmme is well connected to Tallinn city centre. There are several restaurants, grocery stores and PERH Hiiu hospital nearby.
The nearest public transport stop (Hiiu) is only 650 m from the front door.
If you are interested, please contact us to arrange a suitable time to visit your new home.
