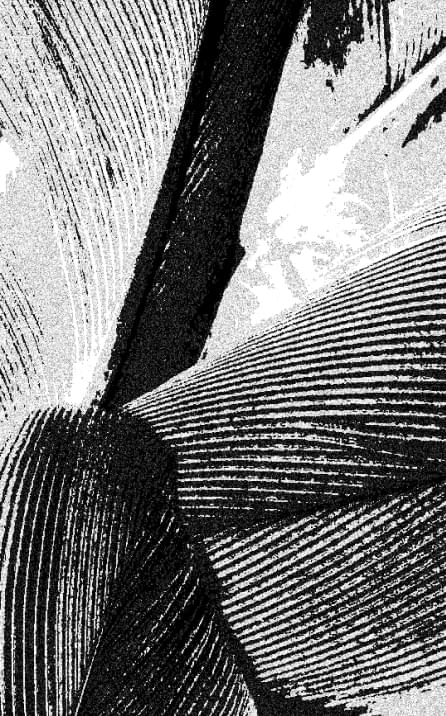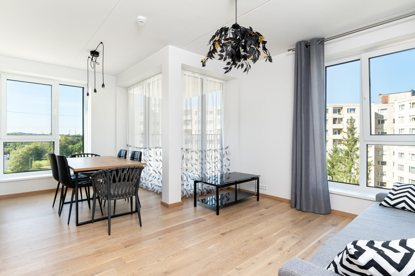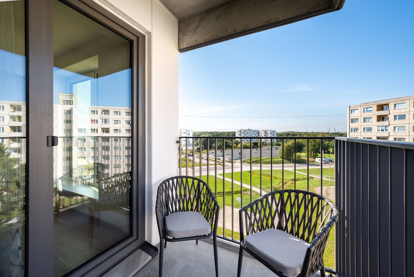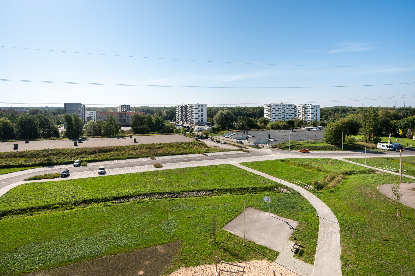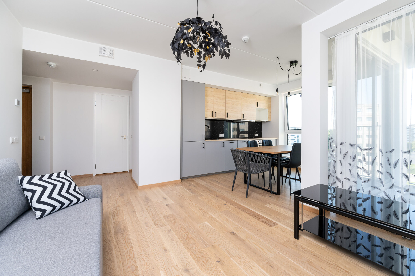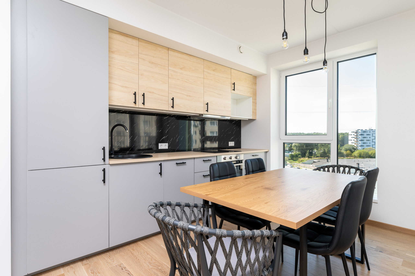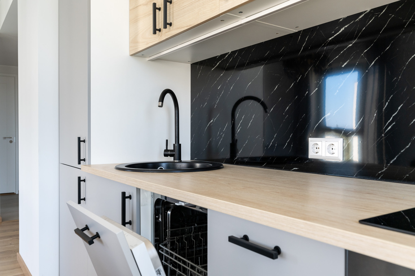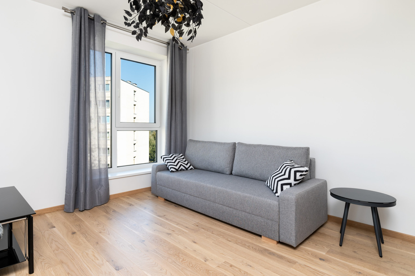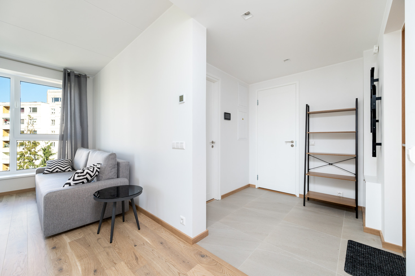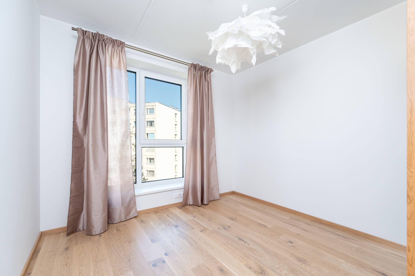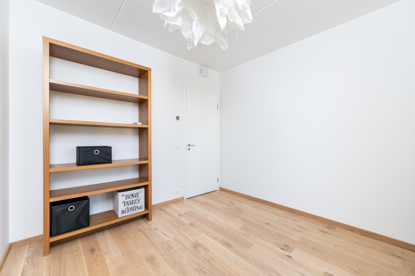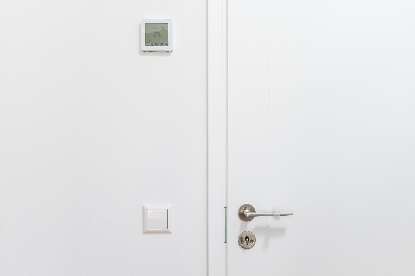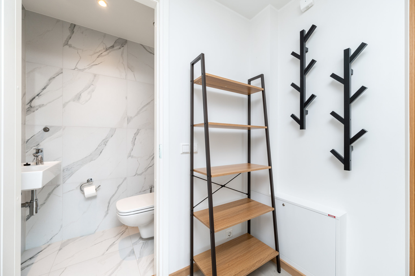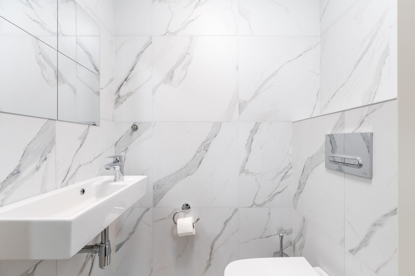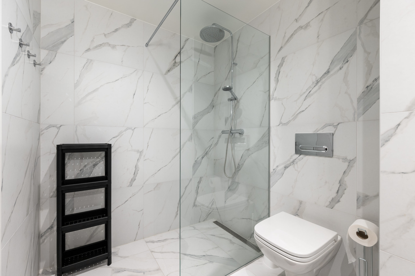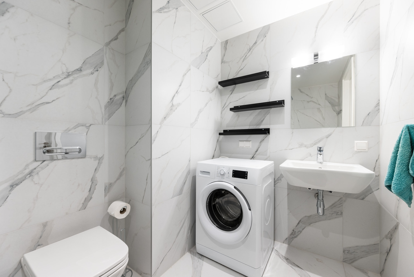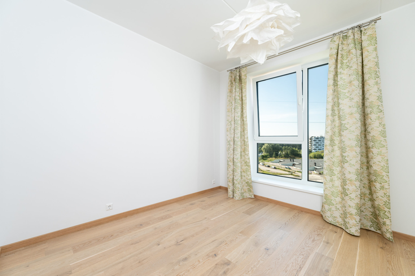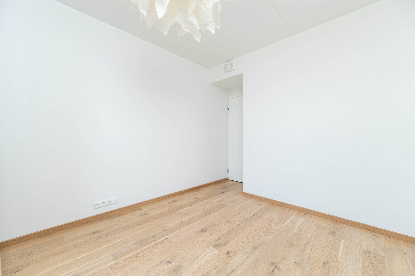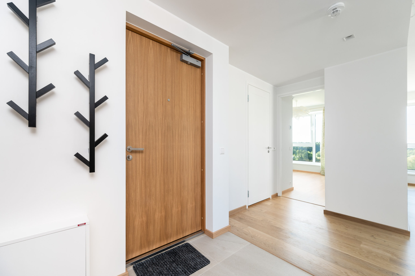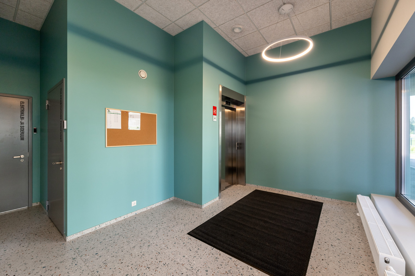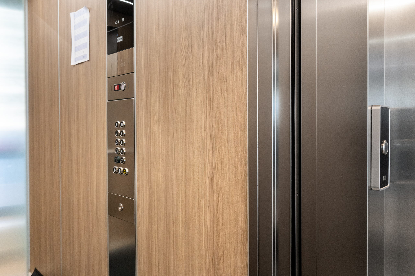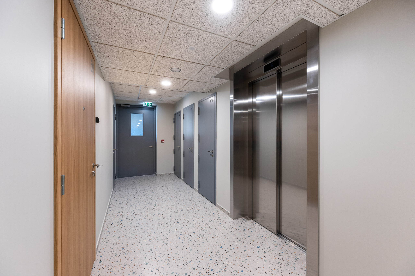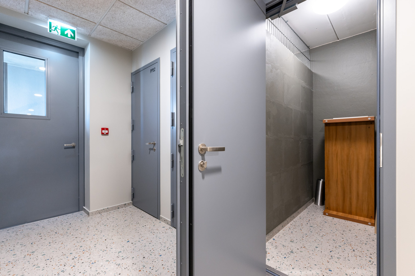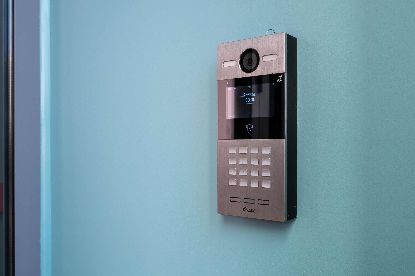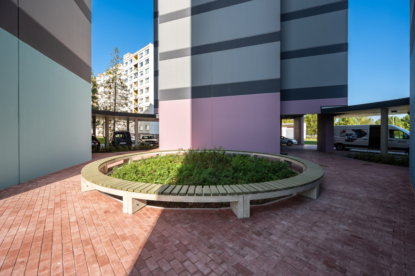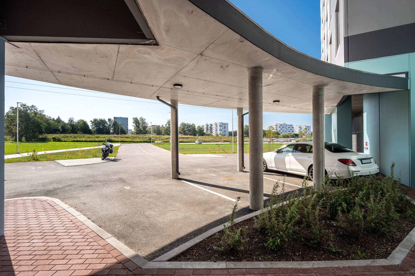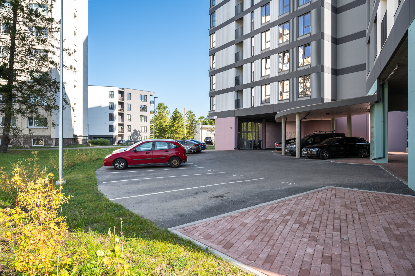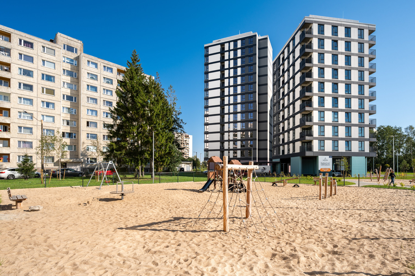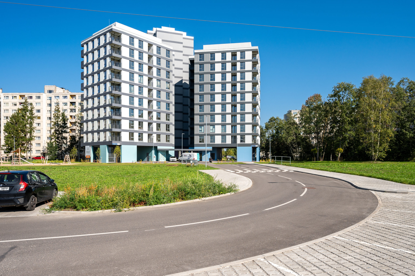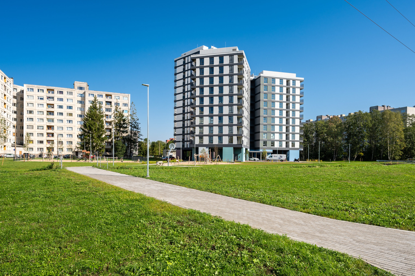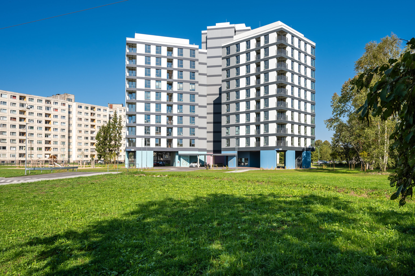Paldiski mnt 227c/2, Astangu, Tallinn, Harjumaa
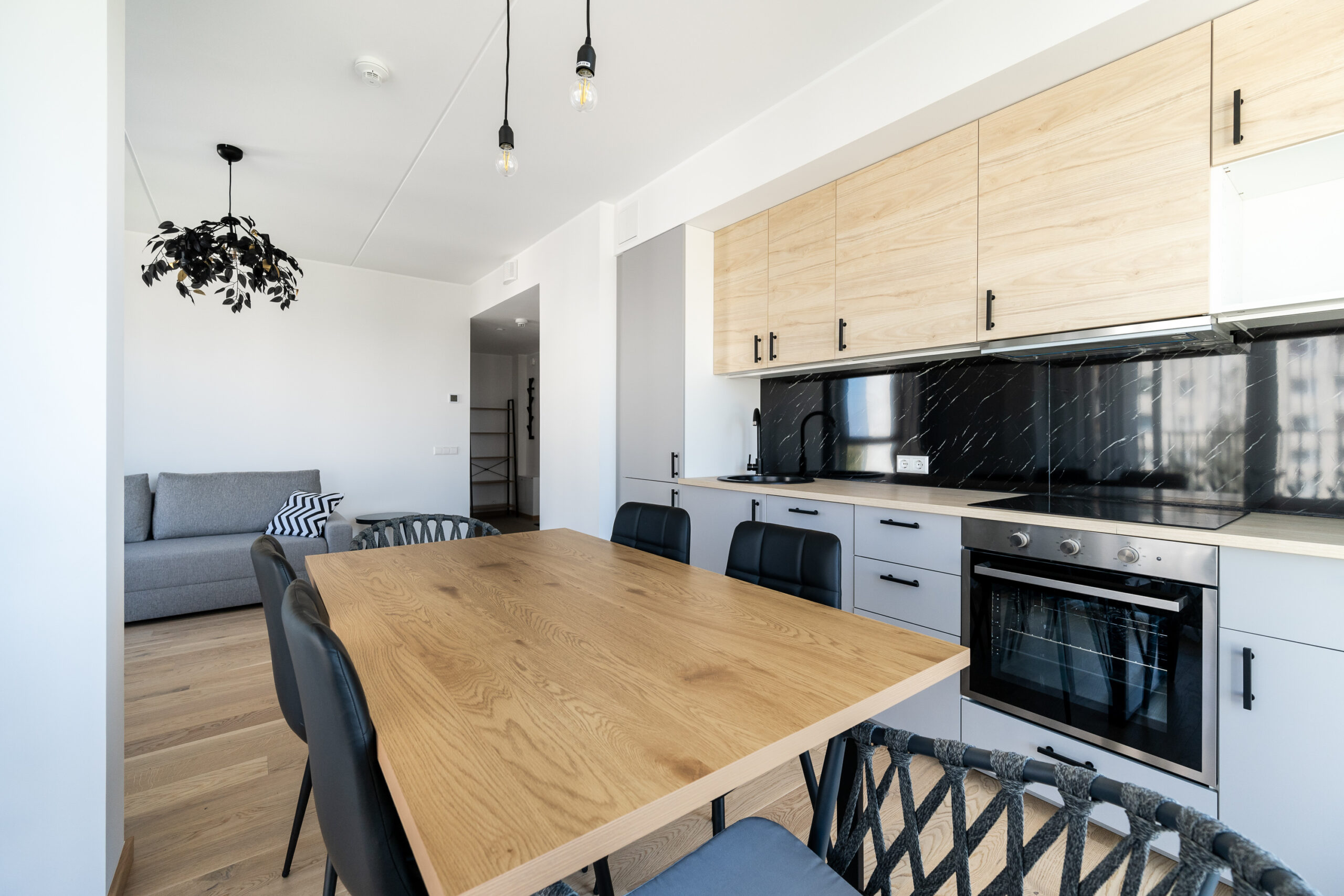
Information
General information
-
Price
840 € / month -
Total area
54.1 m2 -
Year of construction
2024 -
Rooms
3 -
Bedrooms
2 -
Floors
14 -
Floor
6 -
Balcony area
4.3 m2 -
Building material
Stone-built house -
Roof
Rolled roof
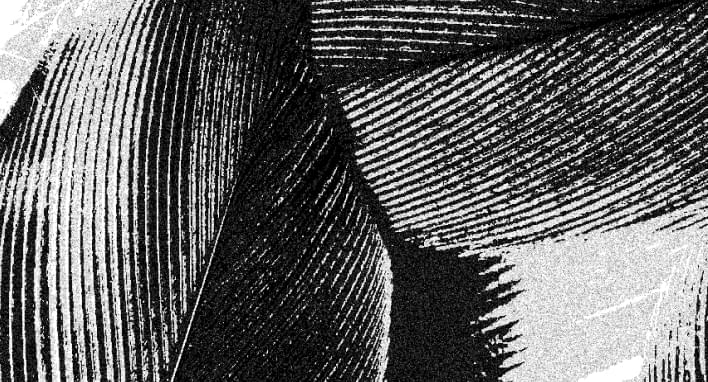
Additional information
-
Heating
- central heating
- water source floor heating
-
Furniture
- furniture
- luminaires
-
Security
- staircase locked
- door phone intercom
-
Bathroom
- WC and bathroom separately
- shower
- washing machine
- WC
- Number of toilets: 2
- Number of bathrooms: 1
-
Kitchen
- dishwasher
- refrigerator
- kitchen furniture
- open kitchen
- stove
-
Communications
- telephone
- storage room

Neighborhood
-
Location
In the suburbs -
Roads
Asphalted -
Buildings
Apartment buildings -
Closest water body
Lake -
Name of the water body
Harku järv -
Health trails
Yes -
Sports facilities
Yes -
Street lighting
Yes
-
Public transport
0.14 km -
Store
1 km -
Distance to water
200 km -
College
2.6 km -
High school
0.59 km -
Grade school
0.59 km -
Kindergarten
0.38 km
Description
FOR RENT – a fresh and modern 3-room design apartment offering beautiful views of the Astangu forest and located right next to Lake Harku.
The apartment is situated in the highly valued Järveotsa area, combining peaceful greenery with urban comfort – an ideal home for a family or friends.
BUILDING
The apartment is located in a new energy-efficient building (B energy class) completed in 2024, part of the Hepsor Ojakalda Homes development.
This modern residential quarter has been designed with a strong focus on energy efficiency and sustainable living.
Next to the building, there are two playgrounds for both younger and older children, ensuring plenty of fun and activities for all ages.
A basketball court in the courtyard provides a safe place for children to play and spend time with friends or family.
Green recreation areas for adults offer a perfect spot to relax, chat with neighbors, or simply enjoy some fresh air.
The building is equipped with a video intercom system and a spacious lift, large enough for bicycles of all sizes.
LAYOUT AND INTERIOR
The total area of the 3-room apartment is 58.3 m².
The layout includes a living room with an open kitchen, two bedrooms, a large bathroom with shower, a separate WC, hallway, and a 4.3 m² balcony.
This modern, bright, and open home is characterized by clean lines, natural materials, and a light, contemporary finish.
The floors are covered with durable oak parquet, and the bathroom floors and walls are finished with ceramic tiles.
FURNISHINGS
The kitchen is equipped with high-quality furniture and built-in appliances: induction hob, oven, extractor hood, refrigerator with freezer, and dishwasher.
The living room and kitchen are fully furnished, and the bedroom has a built-in wardrobe with sliding doors.
A washing machine is also installed in the bathroom.
Additional furniture and decor can be arranged in cooperation with the tenant to create a home that perfectly matches their style and needs.
HEATING, UTILITIES, AND VENTILATION
The apartment has district heating with water-based underfloor heating, adjustable separately in each room.
Utility costs are approximately €250 in winter and €150 in summer.
The building features a heat recovery ventilation system, ensuring fresh air and reduced energy consumption.
PARKING AND STORAGE
The apartment includes a private parking space in the courtyard and a storage room.
LOCATION
Ojakalda Homes are located in the Järveotsa area – a beautiful and peaceful environment just a short drive from the city center.
Lake Harku and surrounding walking and cycling trails offer excellent opportunities for sports and recreation.
Nearby you’ll find shops, schools, kindergartens, and sports clubs, as well as good public transport connections, ensuring quick access to all parts of the city.
If interested, please contact to arrange a suitable time for a viewing.
Upon signing the lease, the following payments are required: first month’s rent in advance, security deposit, and brokerage fee.
