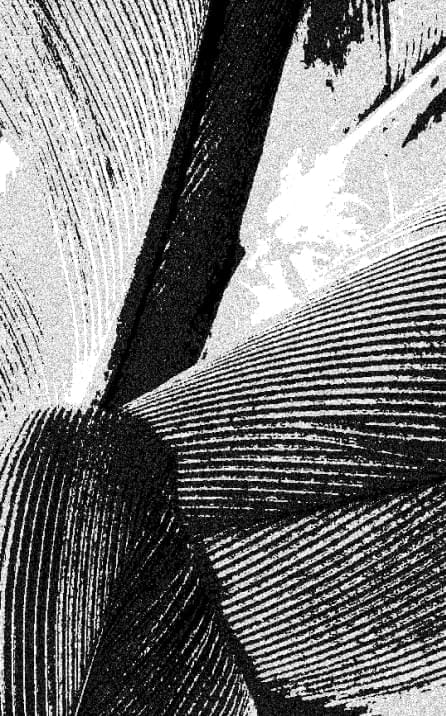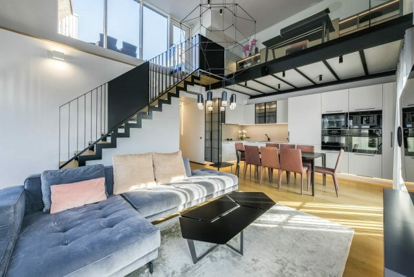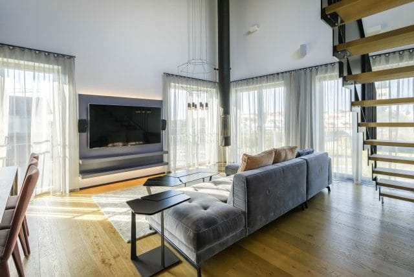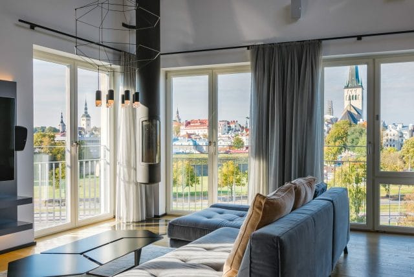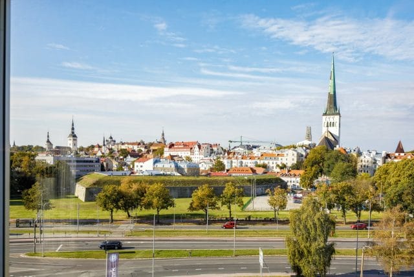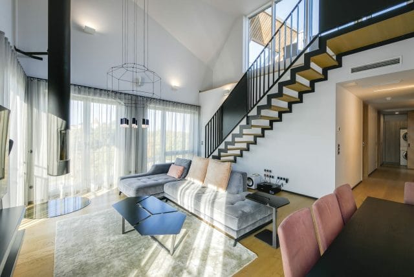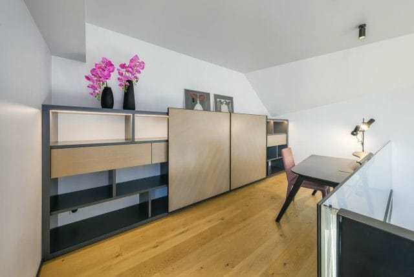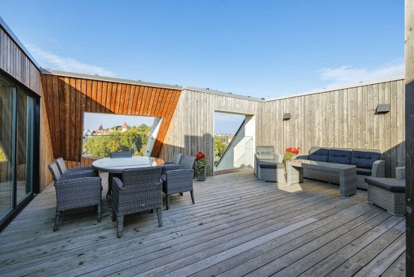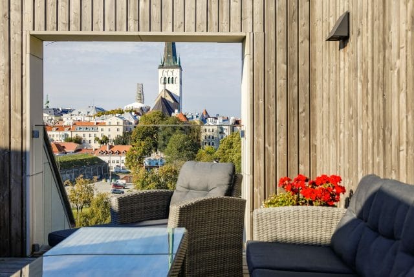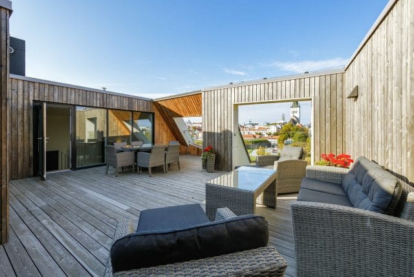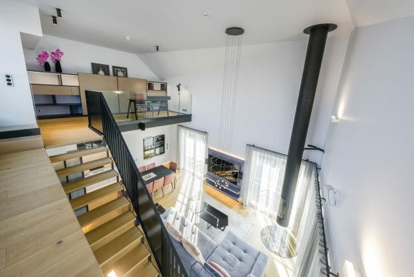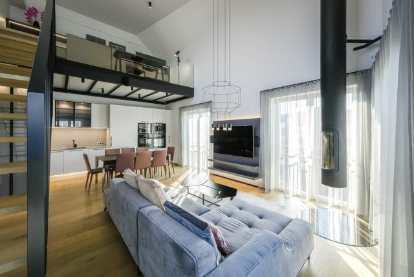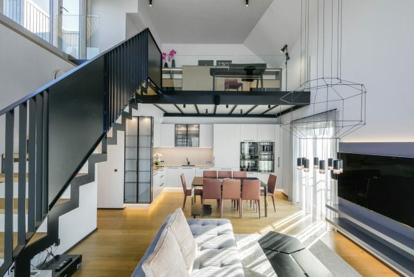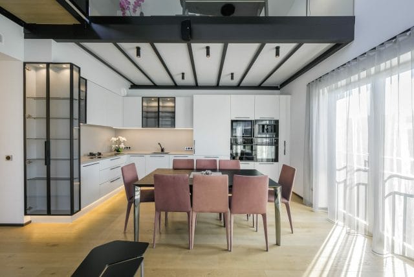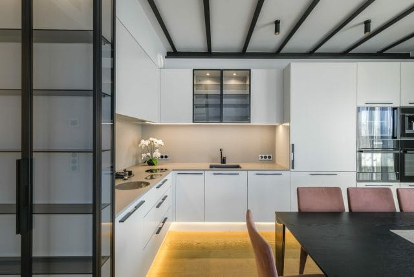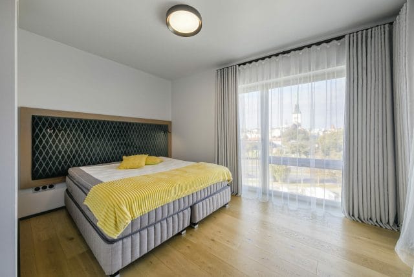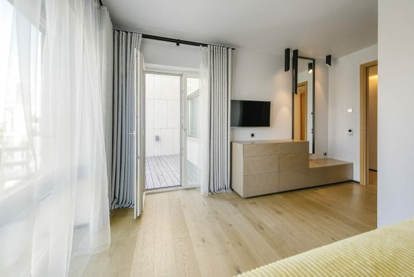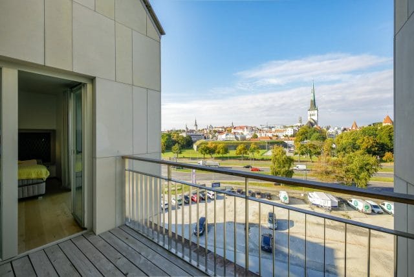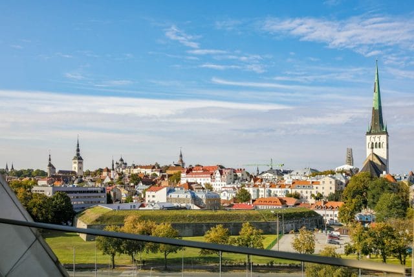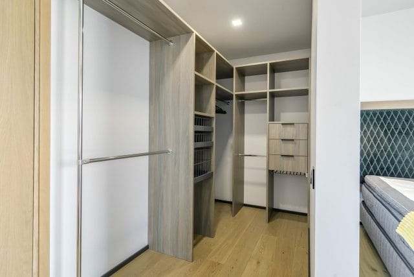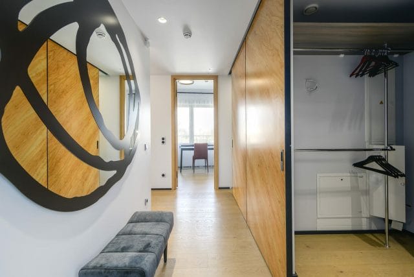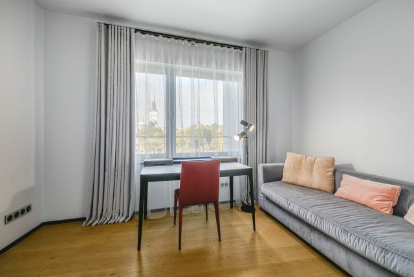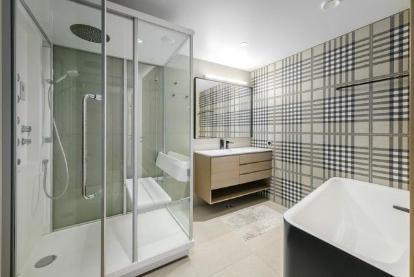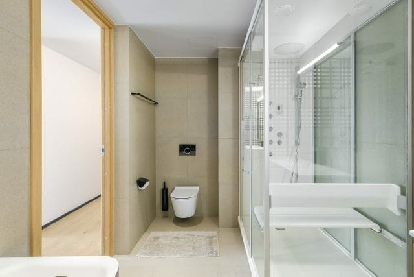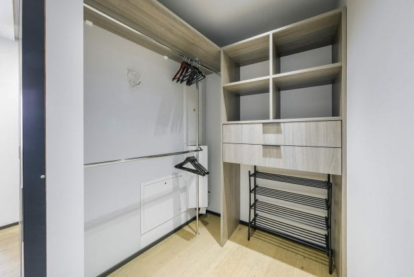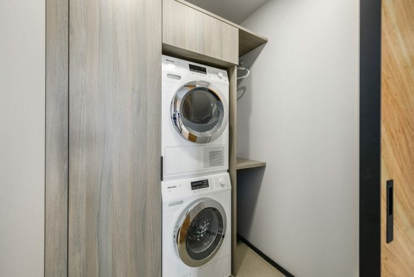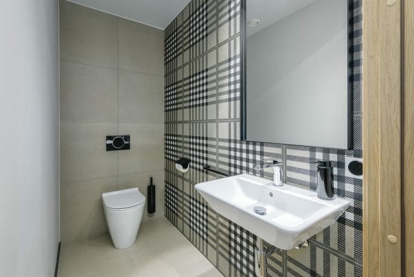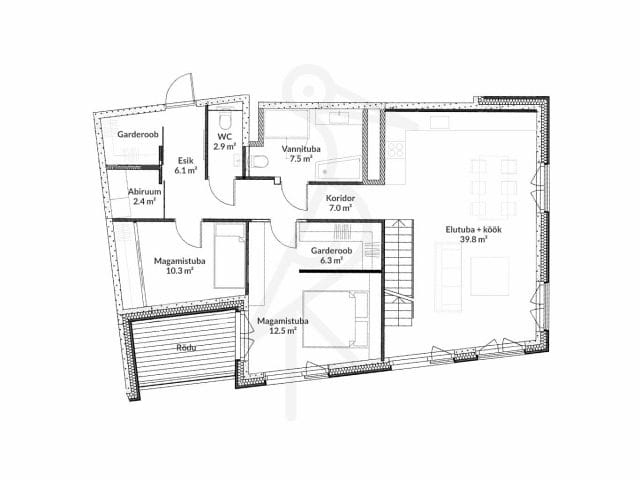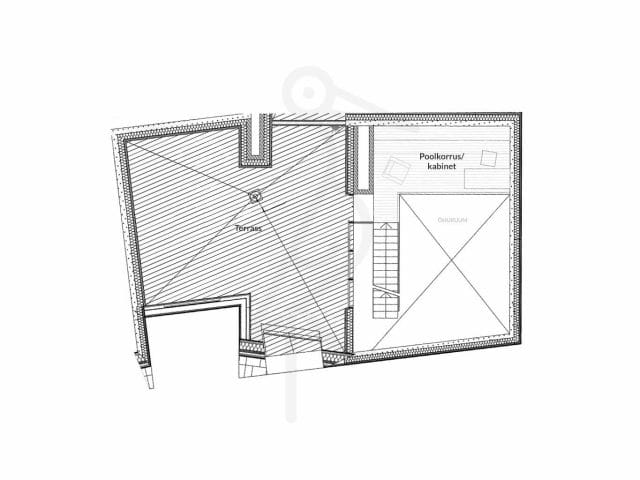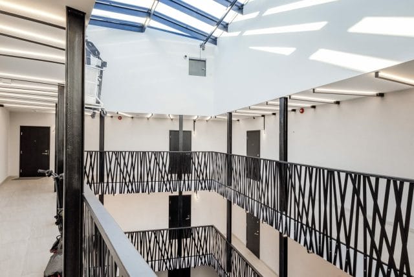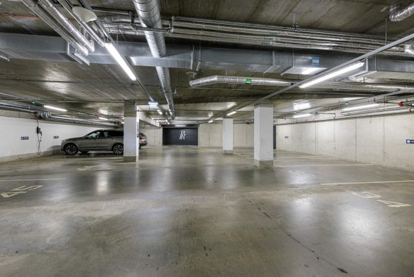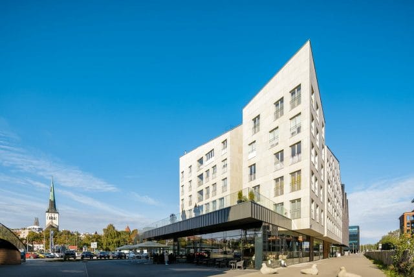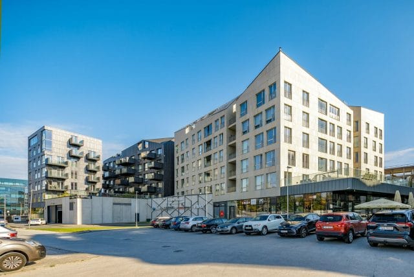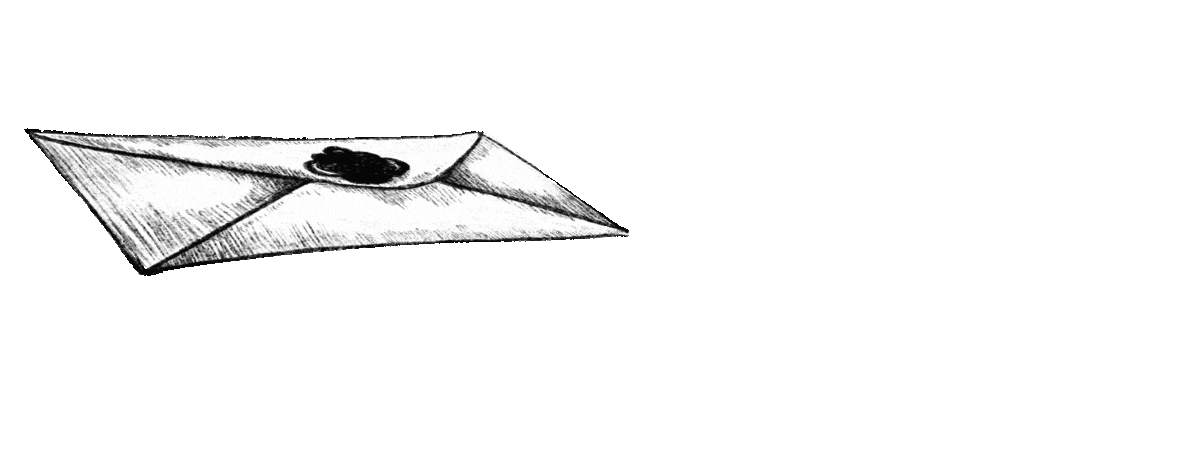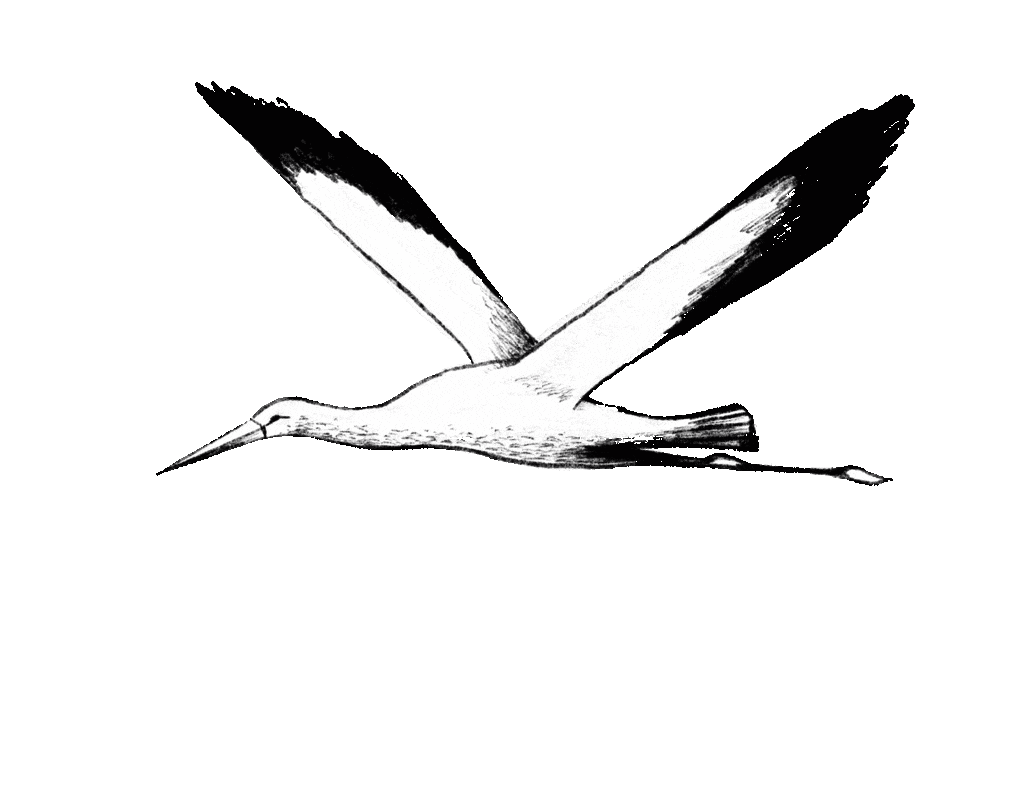Poordi 3, Kesklinn, Tallinn, Harjumaa
Furnished 3-room apartment with parking space, balcony and rooftop terrace
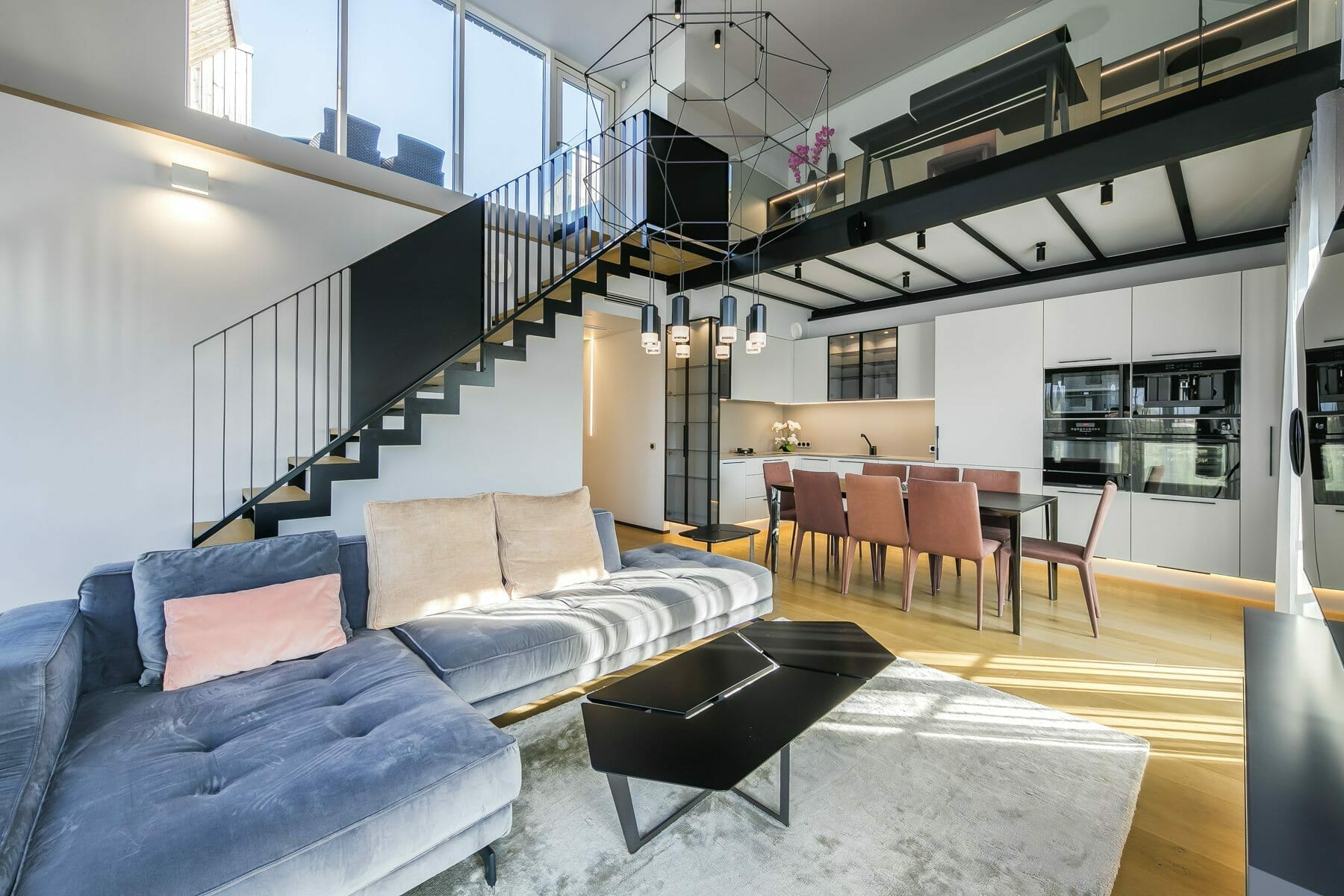
Information
General information
-
Price
2 690 € / month -
Status
Ready -
Total area
103.7 m2 -
Year of construction
2017 -
Rooms
3 -
Bedrooms
2 -
Floors
6 -
Floor
6 -
Parking spaces
1 -
Parking
Free -
Parking space
In a parking lot under the building -
Ownership form
Condominium -
Energy label
A -
Sewerage
Central -
Building material
Stone-built house -
Roof
Rolled roof
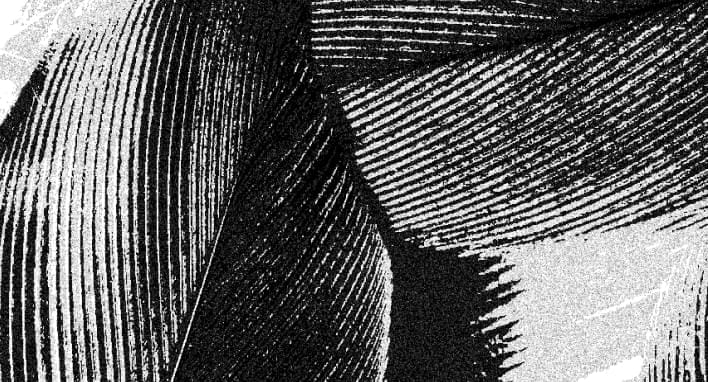
Additional information
-
Heating
- central heating
- geothermal heating
- water source floor heating
-
Furniture
- furniture
- household appliances / TV
- luminaires
-
Security
- staircase locked
- neighbourhood watch area
- door phone intercom
- safety door
- smoke detectors
-
Bathroom
- bathtub
- shower
- washing machine
- WC
- Number of toilets: 1
- Number of bathrooms: 1
-
Kitchen
- dishwasher
- refrigerator
- kitchen furniture
- open kitchen
- stove
-
Communications
- cable TV
- internet / Wi-Fi
- terrace
- ventilation

Neighborhood
-
Location
In the city centre -
Roads
In good condition -
Buildings
Apartment buildings -
Closest water body
Sea -
Name of the water body
Tallinna laht -
Health trails
Yes -
Sports facilities
Yes -
Street lighting
Yes
Description
A 3-room design apartment with views of the Old Town for rent in Promenaadi Majad, where elegant architecture and inviting interiors come together. The proximity to the sea and the Old Town create the perfect living environment.
PROMENAADI MAJAD
The Promenaadi Majad are located on the pedestrian promenade of the Admiralty Basin of Tallinn Harbour, which gives the houses their name. The three distinctive buildings form a cohesive whole with a well thought-out environment and are connected to each other via an underground car park. From the houses on the promenade, you can step directly into the city centre, where theatres, cinemas, restaurants, friends and offices await you.
The houses are built on a hollow foundation. The basement and the first floor are made of monolithic concrete, while the remaining floors are made of precast reinforced concrete.
Convenient lifts have been installed in the apartment buildings, connecting the underground parking levels with all the ground floors.
LAYOUT AND FINISHES
The apartment on the 6th or top floor of the building comprises a living room with open-plan kitchen, 2 bedrooms, one of which has a separate wardrobe, a mezzanine level office, bathroom, utility room, corridor, cloakroom, guest toilet and hall. Although the apartment is located in the densely populated city centre, there is no need to worry about lack of outdoor space or recreational areas – in addition to the living space, the apartment also has a large 56 sqm roof terrace and a 6.3 sqm balcony, which can be accessed from the larger bedroom.
The building, with its contemporary architecture, offers unrivalled views of Tallinn Old Town. Floor-to-ceiling windows allow you to enjoy these unique views in the warmth of your own home.
The interior is characterised by clean lines, high quality materials and modern finishes. The timeless colour palette used throughout the interiors creates a contemporary, yet warm and homely feel to this 103.7 sqm apartment.
The floors are covered with 1 strip natural oak parquet. The bathroom floors and walls are covered with high quality ceramic tiles, offering a sophisticated liveliness and respectability.
Veneered interior doors add luxurious spaciousness to the apartment. The windows are German-style triple-glazed windows in wood-aluminium.
FURNISHING
The apartment is rented with furnishings, fixtures and fittings. All items are in very good condition and well maintained.
The apartment is furnished with prestigious home furnishing brands and custom-made furniture. The entire concept has been put together in collaboration with interior designer Riina Harikuga. The functional kitchen furniture by Idema is equipped with high quality Kueppersbusch, Norcool, Miele and Gaggenau kitchen appliances: steam, microwave and food ovens, air cleaner, dishwasher, warming drawer, wine cooler, coffee machine, i-cooking 3-zone induction hob and fridge with freezer and ice machine.
The living room is accented by carefully selected soft furnishings, a Samsung flat screen TV and a Koltsi Kaminad fireplace, which is perfect for a Nordic home, creating a cosy atmosphere with a living fire, indispensable on cold autumn or winter evenings.
Villeroy & Boch, Balteco, Geberit and Hansgrohe are used in the bathrooms. In the utility room, there is a Miele washing machine as well as a dryer.
In both bedrooms there are blackout curtains that completely block out light from the outside and help to regulate the temperature inside the room.
HEATING, VENTILATION AND COOLING
The houses in the Promenade are built to energy class A requirements and are certified as such.
The building has a combination of geothermal heating and district heating. The apartments have underfloor heating, the staircases have radiators and the underground car park has air heating. Temperature control in the apartments is by room thermostats. All readings are remote readable.
The apartment has central ventilation with heat recovery. The air blown into the rooms is filtered by air handling units located in the ventilation chamber on the top floor of the building.
A cooling system has been designed to maintain the indoor summer temperature in this sun-facing attic. The rooms are cooled by a central water chiller with ceiling mounted coil units. Temperature control is via a local room thermostat shared with the heating system. The cooling consumption of all apartments is metered separately by means of remote reading meters.
The building has an active and well-managed cooperative.
PARKING
The apartment also includes 1 parking space in the underground garage.
SURROUNDINGS
Everything you need for living is just a few steps away. Within walking distance of grocery shops, there is a post office, a Rimi supermarket and the renovated Nautica Centre on Ahtri Street. Across the road, in the Rotermann Quarter, you will find a variety of cafés and restaurants. Stalker’s Walk, Rotermann’s newest food street, has recently opened. In addition, the district has a dry-cleaning service, a Golden Club gym, a Coca-Cola Plaza cinema, boutiques and clothing shops, as well as sports and leisure centres. The sea and a variety of leisure facilities are nearby.
This central area is known as a cosy and friendly urban environment, characterised by a historic atmosphere, outstanding and interesting architecture, openness, originality and, of course, an excellent location right in the heart of the city.
At the time of signing the contract, you will be asked to pay: the first month’s rent in advance, a broker’s commission and a deposit.
If you are interested, please contact us to arrange a convenient time to view the apartment.
