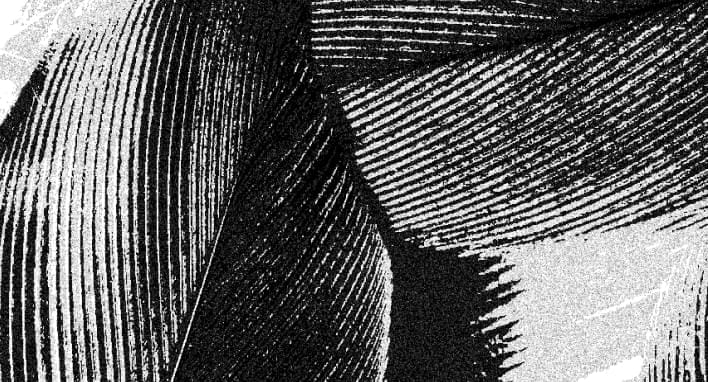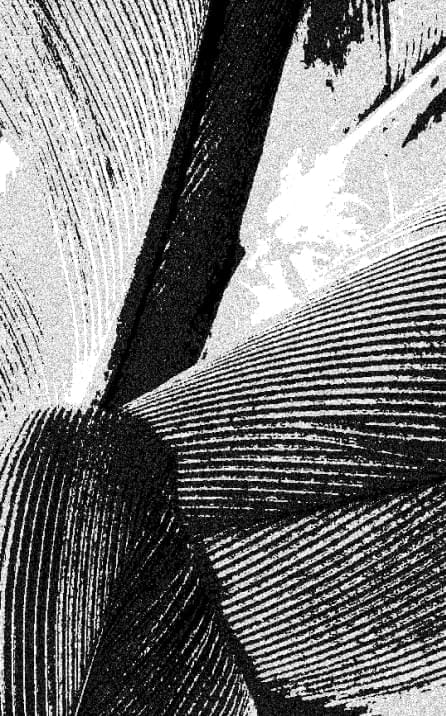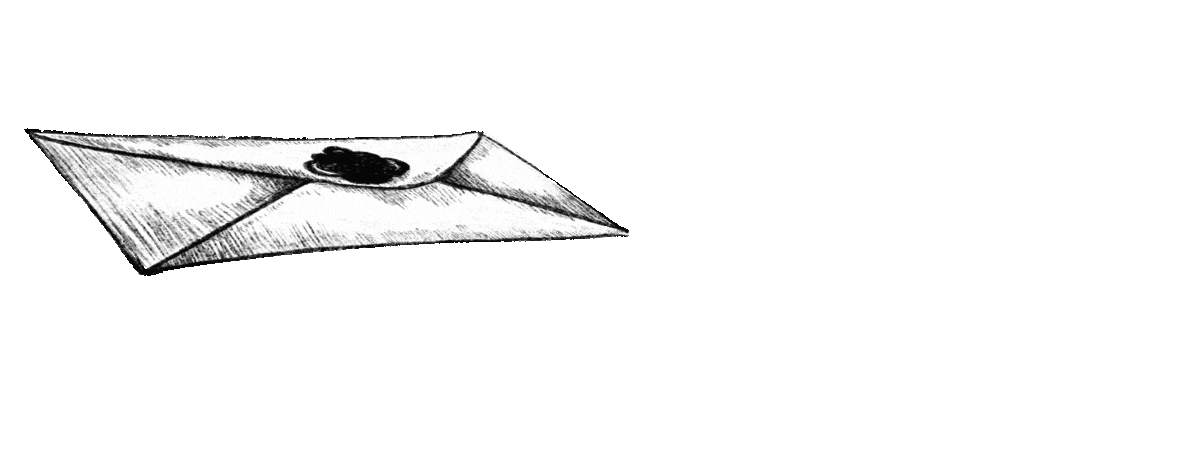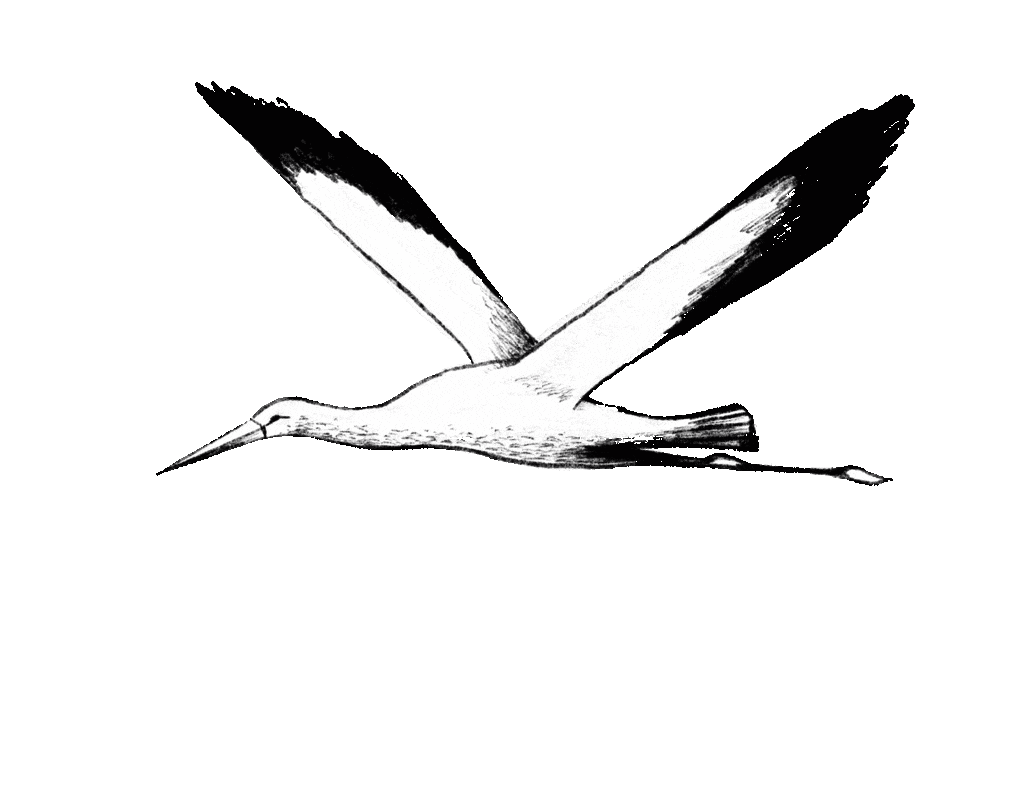Sõpruse puiestee 30, Harjumaa
Rent

Information
General information
-
Price
700 € / month -
Status
Ready -
Total area
45.9 m2 -
Year of construction
2023 -
Rooms
2 -
Bedrooms
1 -
Floors
5 -
Floor
2 -
Balcony area
5.5 m2 -
Parking spaces
1 -
Ownership form
Condominium -
Energy label
A -
Sewerage
Central -
Building material
Stone-built house

Additional information
-
Heating
- central heating
- water source floor heating
-
Furniture
- furniture
- household appliances / TV
- luminaires
-
Security
- staircase locked
- neighbourhood watch area
- door phone intercom
- safety door
- smoke detectors
-
Bathroom
- shower
- washing machine
- WC
- Number of bathrooms: 1
-
Kitchen
- dishwasher
- refrigerator
- kitchen furniture
- open kitchen
- stove

Neighborhood
-
Location
In the city -
Roads
In good condition -
Buildings
Apartment buildings -
Closest water body
Sea -
Name of the water body
Stroomi rand -
Health trails
Yes -
Sports facilities
Yes -
Street lighting
Yes
-
Public transport
0.1 km -
Store
0.6 km -
Distance to water
2.5 km -
College
1.7 km -
High school
0.5 km -
Kindergarten
0.6 km
Description
The apartment is available for rent until August 2024.
2-room apartment with a cosy and tasteful interior for rent in the green and peaceful Kristiine district.
THE BUILDING
Bulvar homes are located in the Kristiine district. Kaamos Ehitus guarantees high quality construction and interior finishing of the development. Sõpruse puiestee 30 is a 5-storey building with an elevator, offering spacious and bright apartments with balconies. The staircase is spacious and has a stylish interior.
The roof of the building is fitted with solar panels that generate electricity. The interior walls are soundproof.
The building is equipped with energy-saving and sound-insulating inward-opening plastic windows.
The front door of the building has a panel with call buttons, and each apartment has a phonophone with a push-button to open the front door, with a video link to the external panel at the front of the building.
There is a private playground for children in the courtyard.
LAYOUT AND FINISHES
The 45.9 m² apartment comprises: kitchen-living room, 1 bedroom with walk-in wardrobe, shower room and hall. To the total surface of the apartment there is a balcony of 5.5 m².
The interior is characterised by clean lines, natural materials and a bright and cosy finish.
The rooms have natural wood parquet floors; the hall and bathroom have ceramic tiles.
Balcony railings are made of glass and metal, and the floor is reinforced concrete.
FURNISHINGS AND EQUIPMENT
The apartment is equipped with all the necessary furnishings, fixtures and fittings.
The high quality and functional kitchen furniture is fitted with Bosch appliances of the highest quality and timeless design: induction hob and oven, automatic air cleaner, dishwasher and fridge-freezer.
The bedroom has a double bed and a walk-in wardrobe. The living room has a sofa and a TV area. Between the kitchen and the living room there is a small dining table with two chairs.
In the shower room there is a Bosch washer-dryer in addition to sanitary ware and bathroom furniture.
There is a large wardrobe in the hall.
HEATING AND VENTILATION
The apartment building has central heating and is energy class A rated.
The building is equipped with district heating. The apartments have underfloor heating and the temperature in all rooms can be regulated via a thermostat.
The building has forced ventilation, which is provided by an apartment-specific unit. The ventilation unit for the common areas is located in the utility room on the basement floor. The exhaust air from each apartment is directed to the roof.
PARKING
The apartment comes with one parking space in the courtyard. The entrance to the parking spaces is restricted by a remote controlled barrier.
LOCATION
The location of Bulvar Homes offers everyone exactly what they need. On the one hand, all of life is conveniently close to the city centre. On the other hand, parks and greenery close to home give you the opportunity to enjoy the beauty of life. Close to everything you need for life: schools, shops, leisure centres and bus stops.
Behind the house at Sõpruse puiestee 30, there is plenty of greenery, which can be seen directly from the front windows.
The nearest kindergarten and school are 600 meters away. The nearest bus stop Tihase is just 100 metres away. The Maxima X supermarket is 600 metres away. In addition, there is an Amijami sushi restaurant on the ground floor for sushi lovers.
Welcome home!
If you are interested, please get in touch to arrange a time to visit your new home.
At the time of signing the contract, you will be required to pay: the first month’s rent in advance, a deposit and a broker’s commission.



















