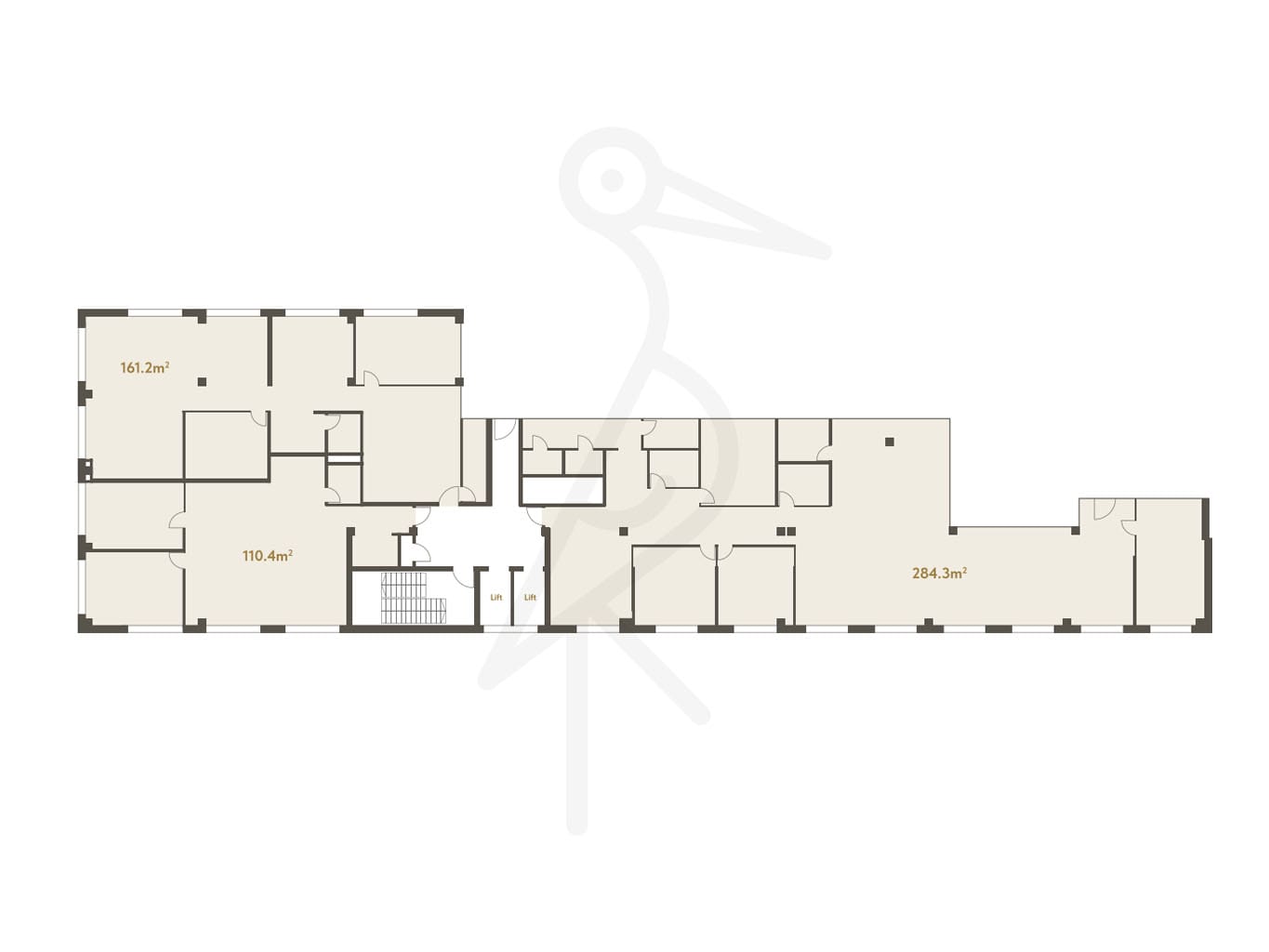Mitteavalik pakkumine
Sadama 4, Kesklinn, Tallinn, Harjumaa
1106,6 m² of office space for rent in the ANKUR office building to be completed in year 2025

Information
General information
-
Price
22 132 € / month -
Total area
1106.6 m2 -
Year of construction
2025 -
Floors
6 -
Floor
3

Additional information
-
Heating
- central heating

Neighborhood
-
Location
In the city -
Roads
In good condition -
Buildings
Commercial buildings
Description
Excellent opportunity to rent 1106,6 m² of office space in the ANKUR office building to be completed in 2025.
ANKUR
ANKUR at Sadama 4 will be a building with a convenient synergy of a hotel complex and commercial space in the heart of Tallinn, the capital of Estonia. Estimated completion end of 2025.
The main contractor is Merko AS, technical supervision is carried out by Telora OÜ.
The six-storey building will have a net area of 12676,8 m².
The net floor area is divided according to the intended use: hotel – 6640,6 m², offices – 3683,6 m², technical area – 727,1 m², public area (parking) – 1622,5 m².
On the ground floor there will be a cosy restaurant of high standard.
The building will have separate entrances and public areas for the hotel and the offices, ensuring privacy and convenience for both parties.
There will be 2 lifts connecting the floors.
ANKUR is currently applying for BREEAM certification, which assesses the environmental sustainability of the building on the basis of various indicators, including energy efficiency and ecological impact.
The building will also be home to the Hyatt Place hotel, which will offer over 400 spacious hotel rooms with amenities such as flexible work and social spaces, a 24-hour fitness centre, dining facilities and complimentary breakfast.
LAYOUT, FINISHES AND INTENDED USE
Commercial space for rent is located through the third to forth floors, with a total area of 1106,6 m².
The floor sizes are as follows:
- 3rd floor – 553,3 m².
- 4th floor – 553,3 m²
The ceiling height on all the floors is 2,92 m.
The intended use is office space.
The space is finished with a standard package including white painted walls, grey carpeting to the floors, glass doors, lighting and a card entry system to the main door.
If desired, the company can have a say in both the space planning and the interior design, giving the opportunity to create an office space that is tailored to the company’s requirements and brand image.
The tenant’s logo will also be displayed on the façade, increasing brand awareness through visibility.
HEATING AND COOLING
The office space is heated by district heating. A district cooling system will also be installed.
ENVIRONMENT
The ANKUR is logistically in an excellent location for both the entrepreneur and the corporate client. It is located in the city centre, which makes it easily accessible by car, on foot or by public transport.
The building is located in the vibrant heart of the Estonian capital, offering seamless connections to the main districts and business centres. Tallinn’s main attractions are in the immediate vicinity, as well as the passenger terminal, Tallinn Old Town, the Porto Franco shopping and office district, the Rotermann district and the distinctive cultural complex of Linnahalli.
The nearest public transport stop (Linnahall) is just 300 m from the office space.
Old Town – 0.35 km / 3 min
Viru Centre – 1.1 km / 5 min
Rotermann Quarter – 1.1 km / 4 min
Port of Tallinn – 0.9 km / 4 min
Tallinn Bus Station – 3.5 km / 11 min
Tallinn Airport – 4.8 km / 16 min
If you are interested, please contact us to arrange a suitable time to visit the premises.
The first month’s rent as an advance payment and a deposit are payable upon signing the contract.






















