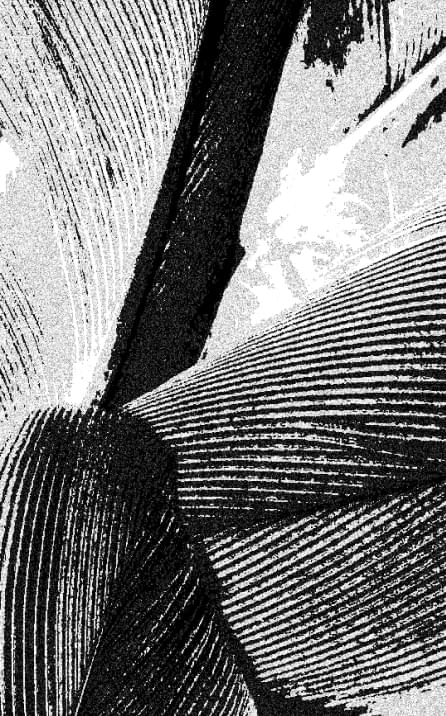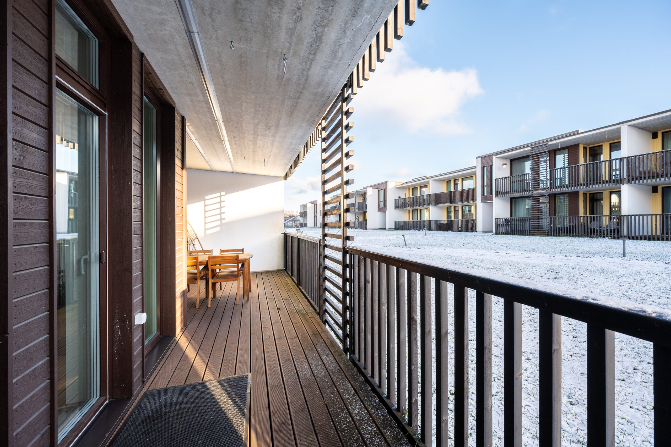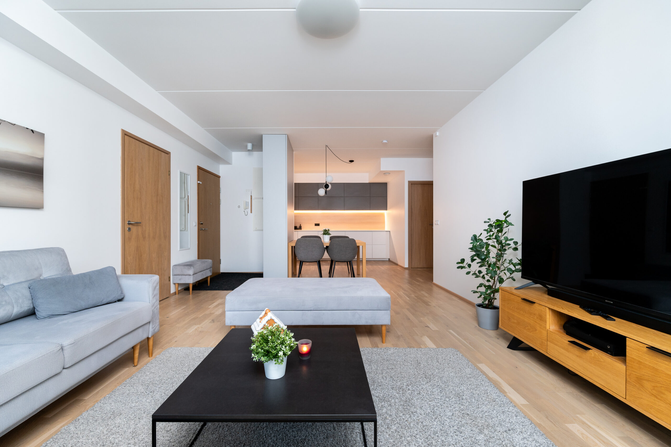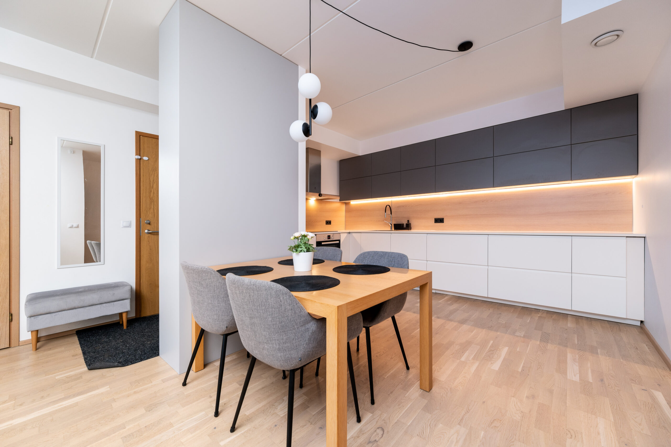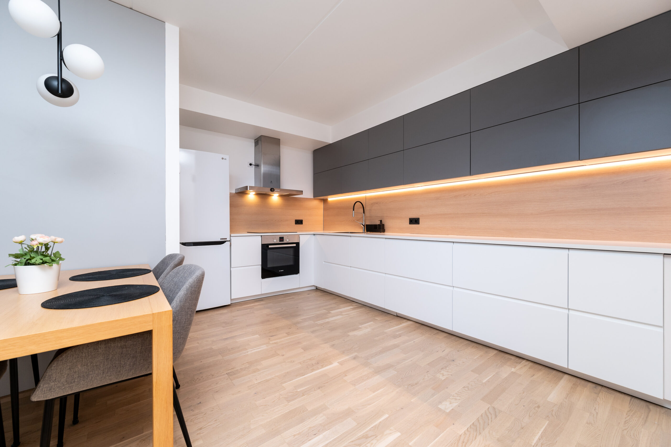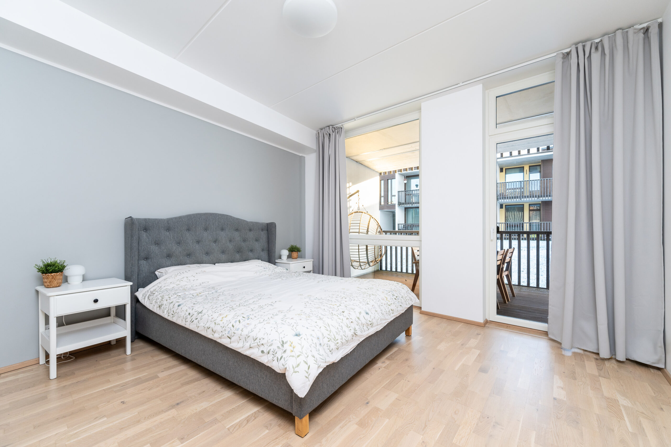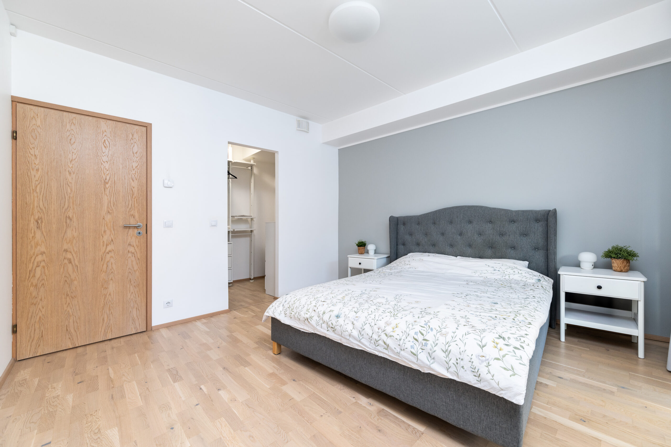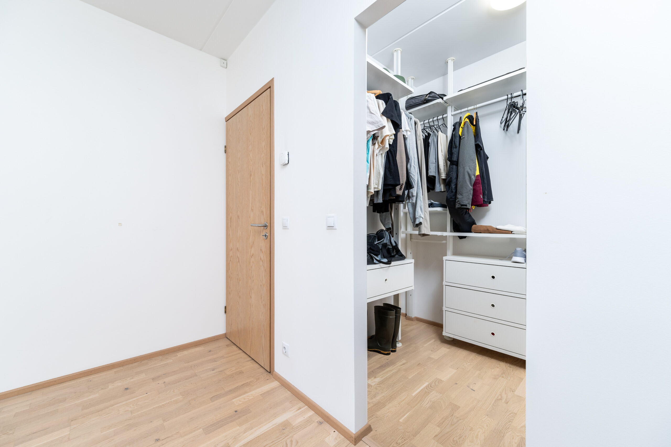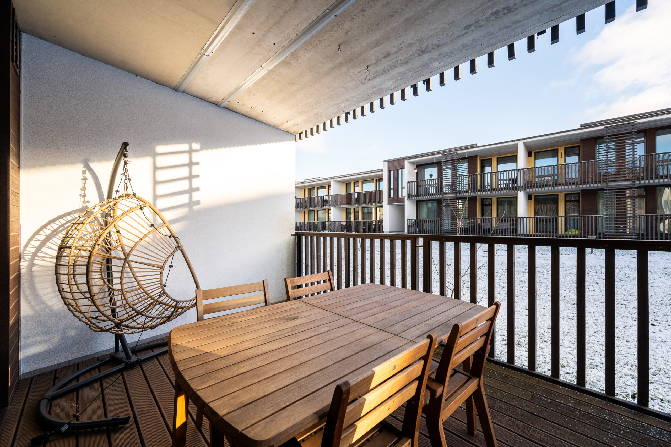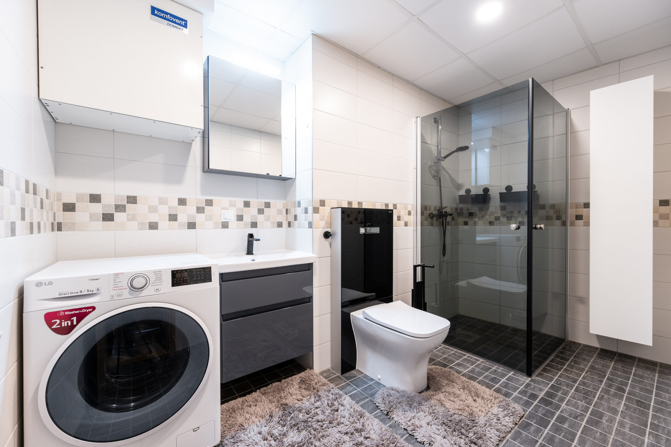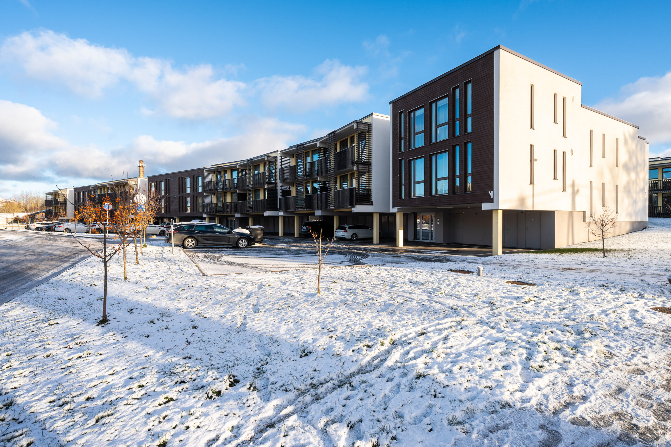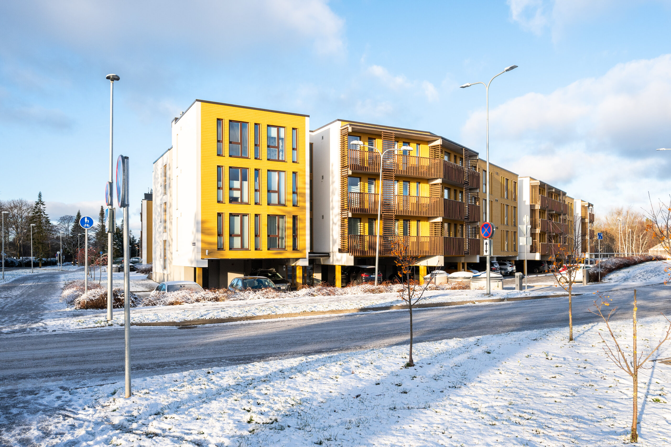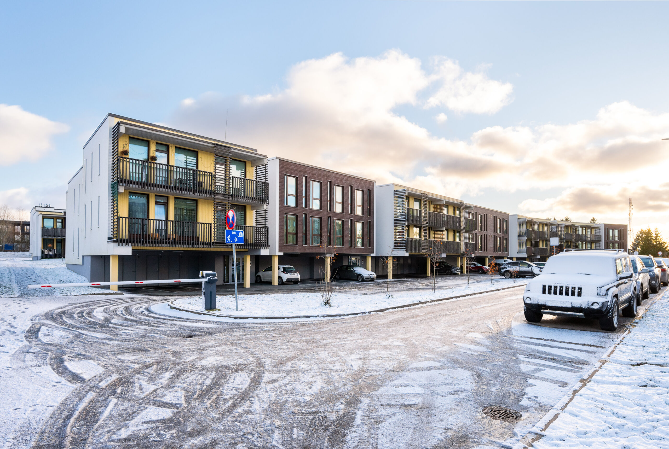Mitteavalik pakkumine
Hüatsindi tee 2, Viimsi, Tallinn, Harjumaa
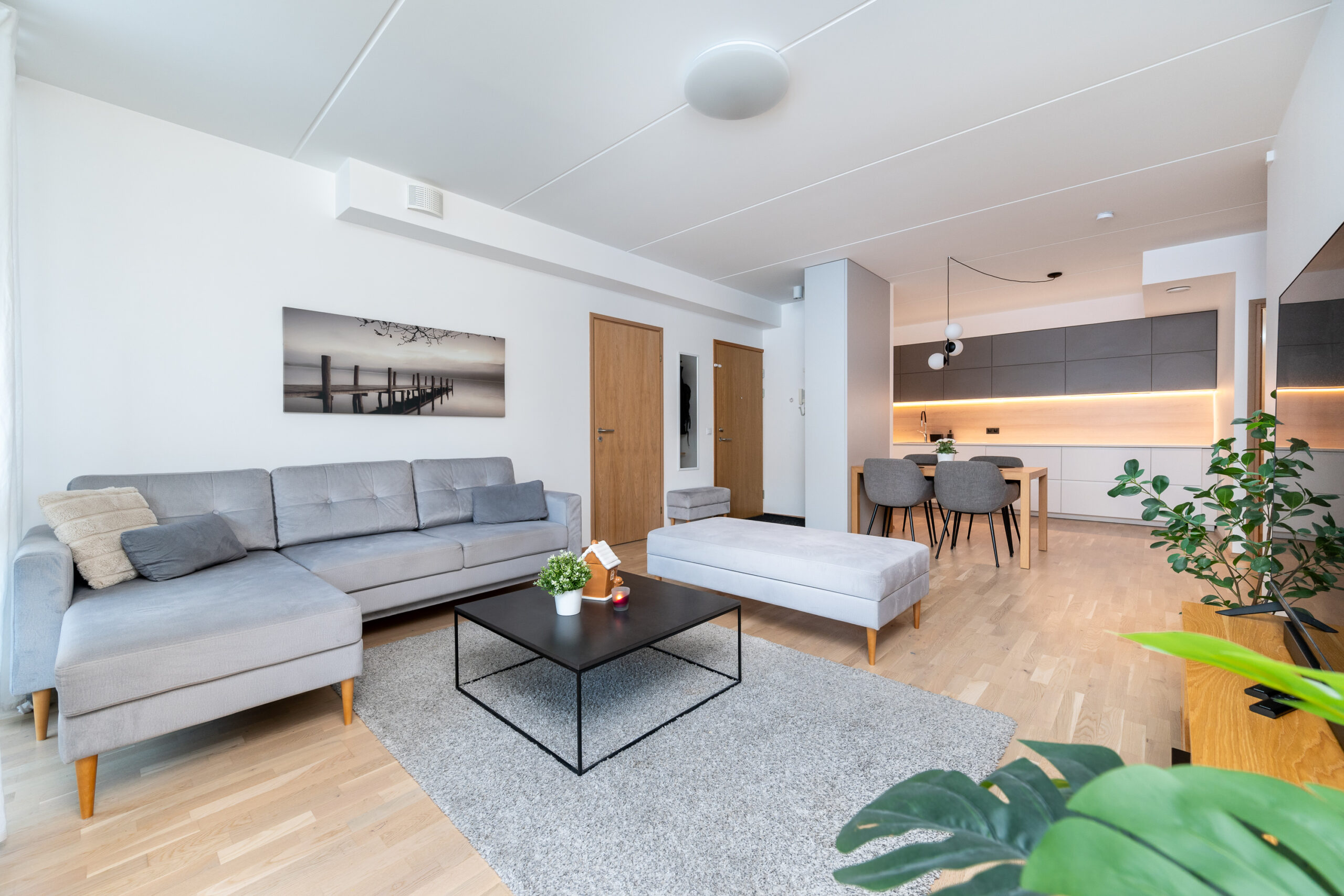
Information
General information
-
Price
850 € / month -
Total area
95,5 m2 -
Year of construction
2018 -
Rooms
3 -
Bedrooms
1 -
Floors
2 -
Floor
1 -
Balcony area
20 m2 -
Parking spaces
1 -
Parking
Free -
Parking space
In front of the building -
Ownership form
Condominium -
Energy label
B -
Sewerage
Central -
Building material
Stone-built house -
Roof
Rolled roof

Additional information
-
Heating
- central heating
- water source floor heating
-
Furniture
- furniture
- household appliances / TV
- luminaires
-
Security
- staircase locked
- neighbourhood watch area
- door phone intercom
- safety door
- smoke detectors
-
Bathroom
- shower
- washing machine
- WC
- Number of bathrooms: 1
-
Kitchen
- dishwasher
- refrigerator
- kitchen furniture
- open kitchen
- stove
-
Communications
- cable TV
- internet / Wi-Fi
- storage room
- terrace
- ventilation

Neighborhood
-
Location
In the suburbs -
Roads
In good condition -
Buildings
Apartment buildings -
Closest water body
Sea -
Name of the water body
Tallinna laht -
Health trails
Yes -
Sports facilities
Yes -
Street lighting
Yes
-
Public transport
0,5 km -
Store
0,8 km -
Distance to water
1 km -
High school
1 km -
Grade school
0,6 km -
Kindergarten
0,3 km
Description
BUILDING
In 2018, a group of residential buildings with a unified architecture was built in the heart of Viimsi. In designing a holistic living environment, great emphasis was placed on a human environment, landscaping, layout comfort and low utility costs.
There is a recreation area with a playground in the centre of the house.
The front door is locked and there is a padlock.
PLANNING AND INTERIOR DESIGN
The 95.5 m² apartment comprises: entrance hall, kitchen-living room, 2 bedrooms, one of which has a walk-in wardrobe, toilet/bathroom and a 20 m² terrace with access from both the bedroom and the living room. The windows open onto the courtyard. High ceilings give the apartment a lot of space.
The apartment has floor-to-ceiling windows in all rooms. The best view from the windows is provided by the absence of radiators, or by a water-floor heating system based on crackers. The apartment has a large spacious balcony/terrace facing the evening sun. The terrace can be accessed from both the bedroom and the living room.
The rooms have light-toned natural wood parquet floors and the bathrooms have ceramic tiles. The walls are natural white, grey and wood brown, which is natural and natural, spacious and timeless. It all exudes a bright Scandinavian style. The terrace floor is covered with wooden floorboards.
INTERIOR
The apartment is equipped with all the necessary furniture, lighting and technical equipment.
High quality kitchen appliances are integrated into the functional kitchen furniture: Bosch oven and induction hob, Electrolux air cleaner, IKEA dishwasher, LG fridge-freezer with freezer compartment.
In addition, the apartment has an LG washer/dryer and a flat-screen TV.
The bedrooms have blackout curtains and a walk-in wardrobe.
HEATING AND VENTILATION
The apartment building is connected to the district heating system of Tallinn Kütte. The apartments have water underfloor heating, which can be regulated on a room-by-room basis.
The house has an efficient central forced ventilation system with heat adjustment, which ensures an excellent indoor climate and a high-quality living environment.
The building has an energy rating of B.
PARKING AND STORAGE
Free parking is possible in front of the house. The storage room is on the same floor as the apartment.
ENVIRONMENT
Welcome home! Home is not just what’s between four walls. Home is where the littlest one in the family can play on the playground and the sportiest one in the family can jog. There’s also a sense of home in the greenery between the houses. The whole life support network is conveniently in place. Several grocery stores within a few kilometres, children can walk or cycle to school, kindergartens await the toddlers. And if you also want to go to the city centre for a quick trip to the office or to the shops, the 1A bus stop is only 500m away. The nearest Miiduranna Maksimarket is 800m away, Viimsi school is 1km away and Viimsi kindergarten is 300m away.
f you are interested, please get in touch to arrange a time to visit your new home.
At the time of signing the contract, you will be required to pay the first month’s rent in advance and a broker’s commission plus VAT.
