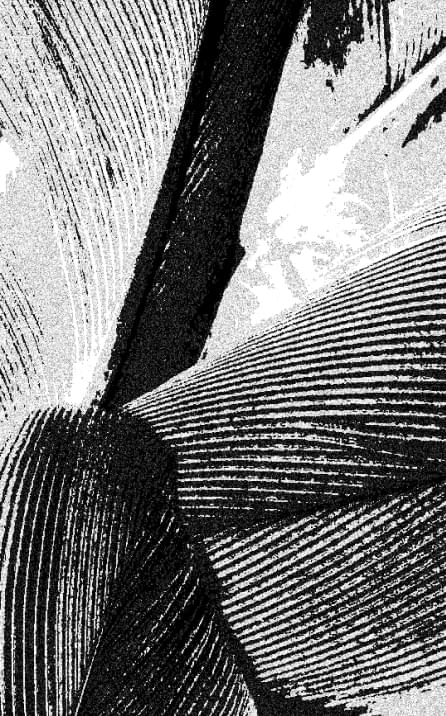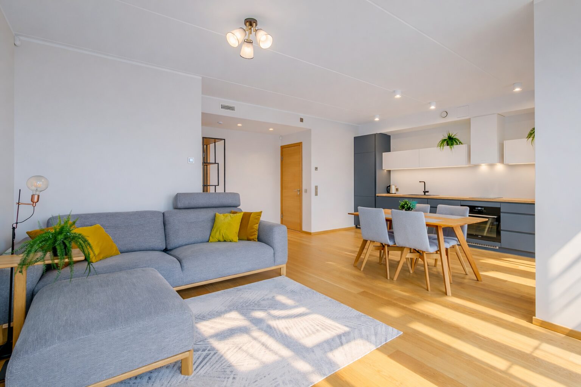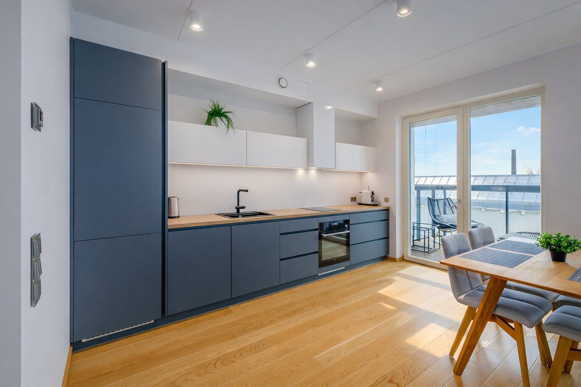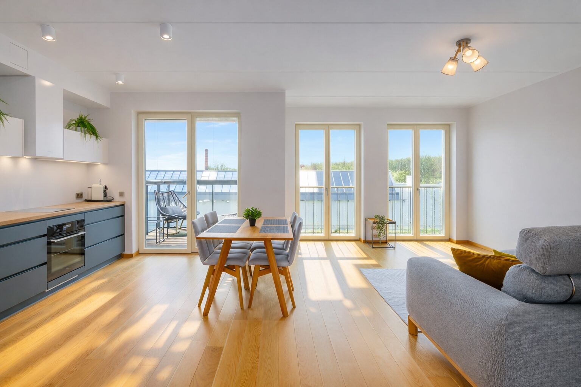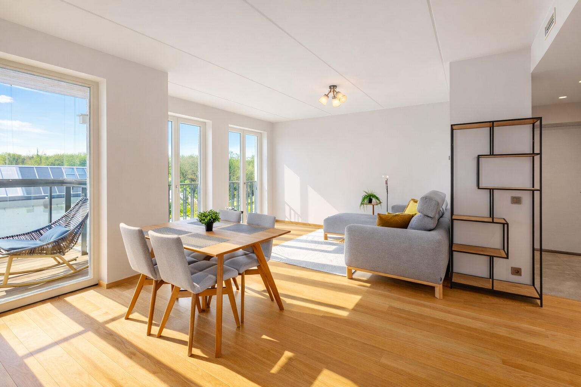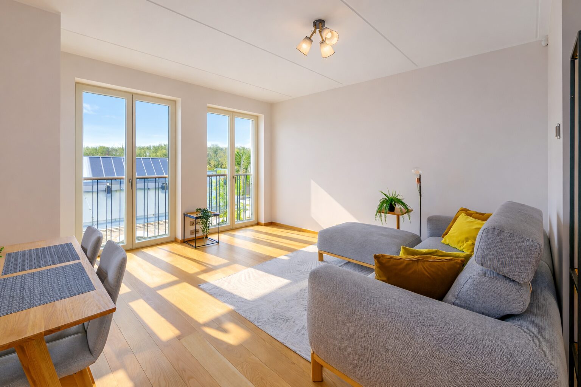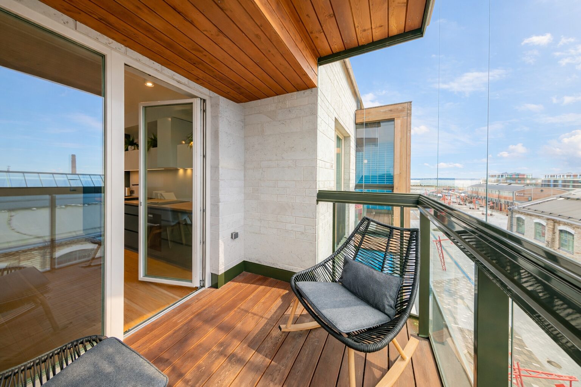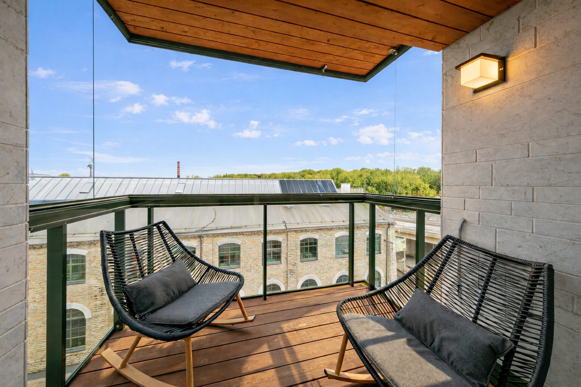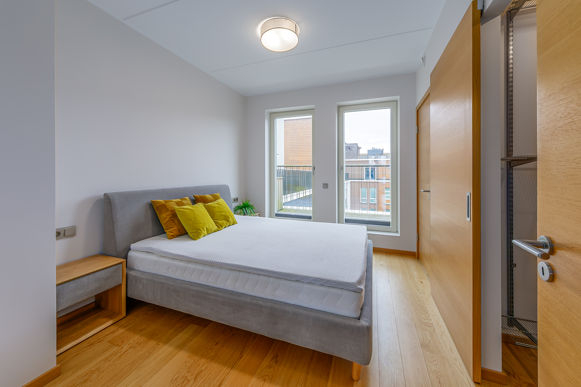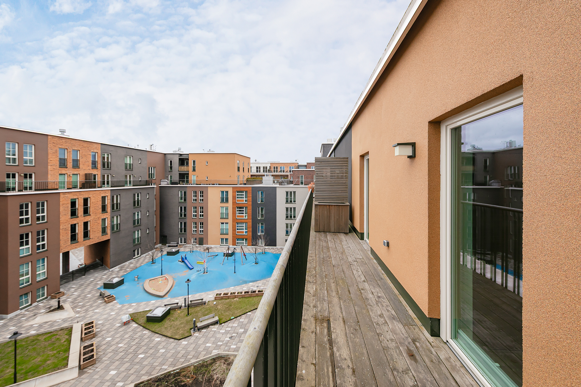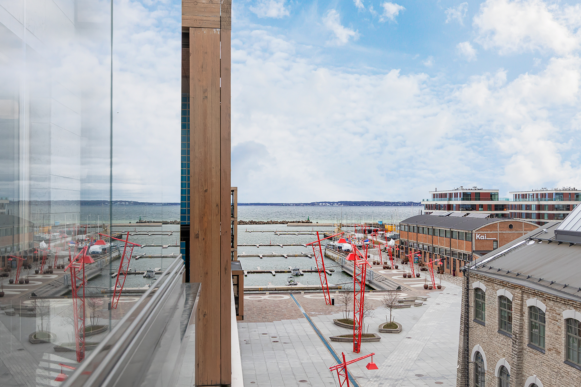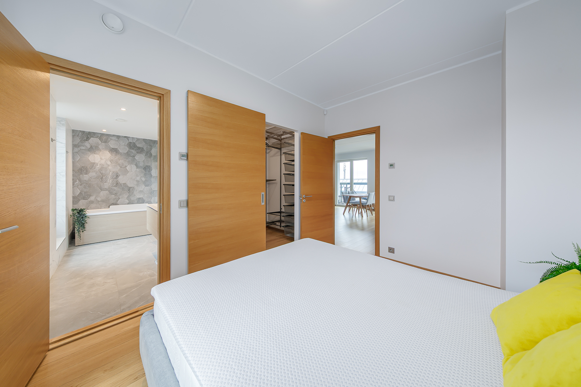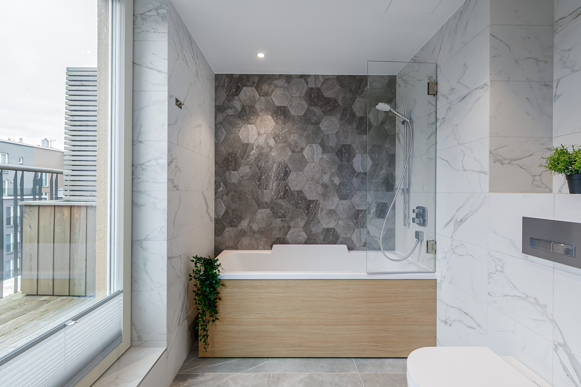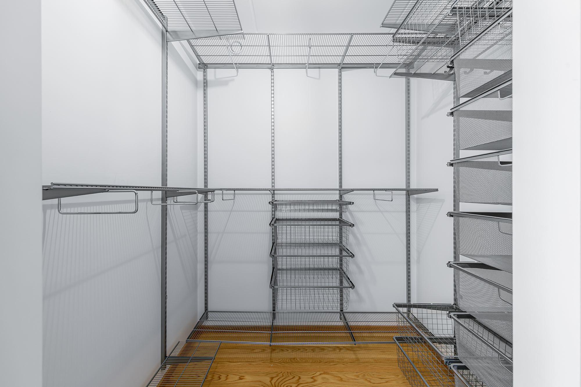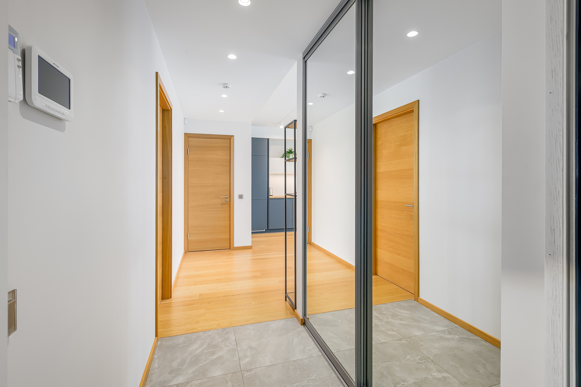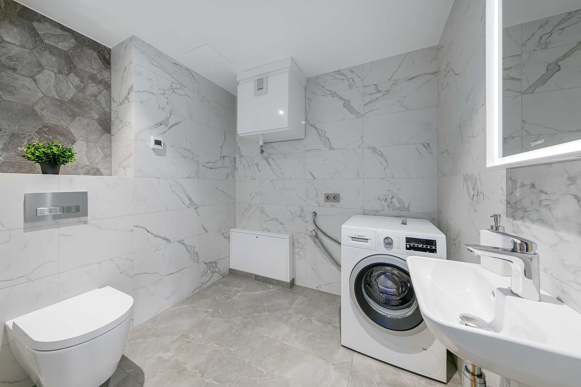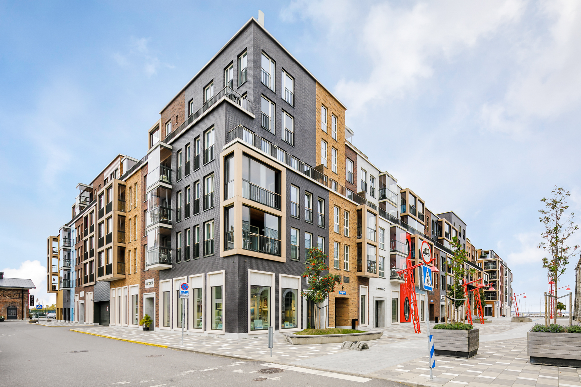Mitteavalik pakkumine
Staapli 3, Harjumaa
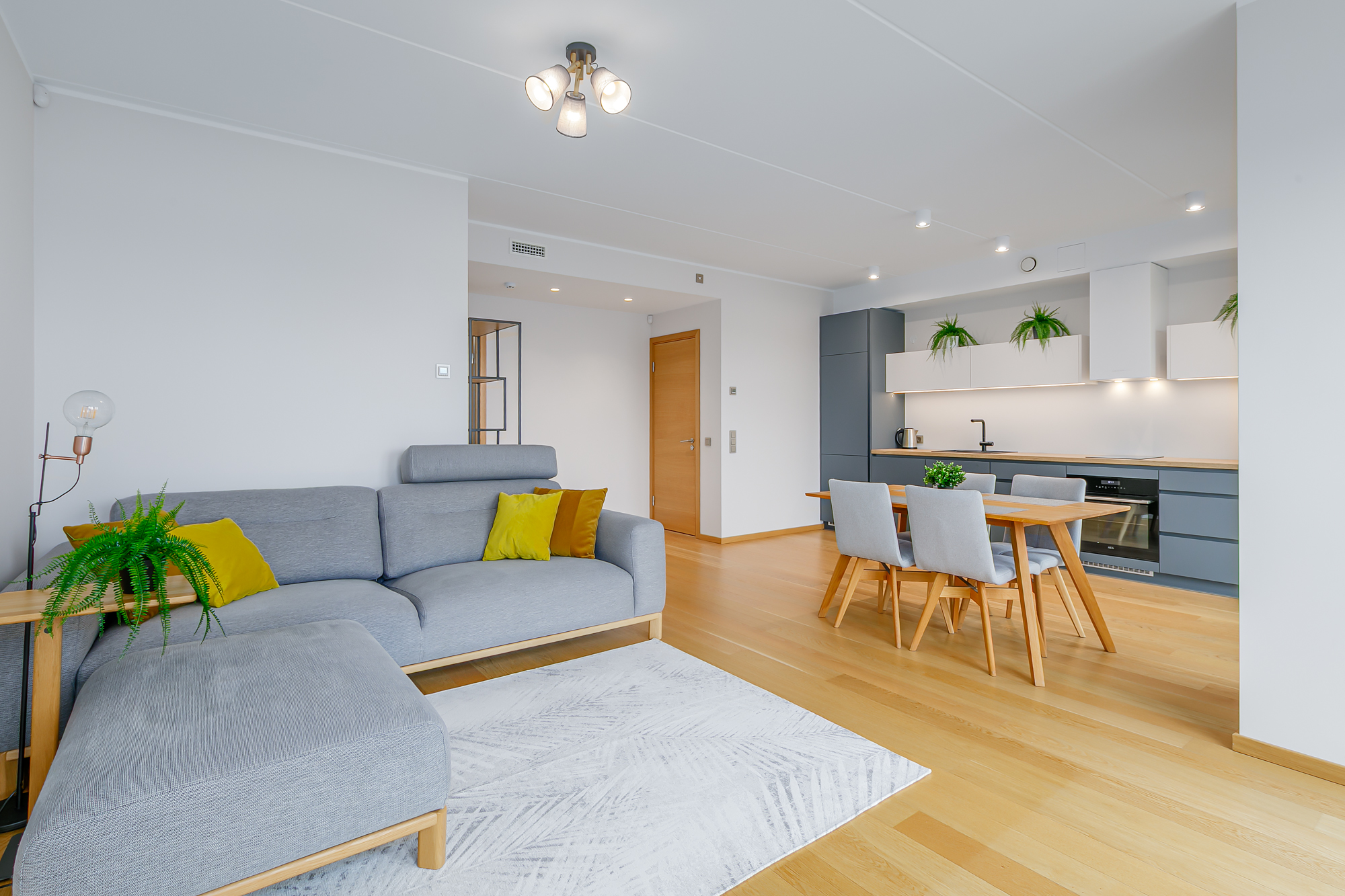
Information
General information
-
Price
1 100 € / month -
Total area
62,3 m2 -
Year of construction
2018 -
Rooms
2 -
Bedrooms
1 -
Floors
6 -
Floor
5 -
Balcony area
14 m2 -
Parking spaces
1 -
Garage spaces
1 -
Parking
Free -
Parking space
In a parking lot under the building -
Ownership form
Condominium -
Energy label
B -
Sewerage
Central -
Building material
Panel building

Additional information
-
Heating
- central heating
- water source floor heating
-
Furniture
- furniture
- luminaires
-
Security
- staircase locked
- door phone intercom
- safety door
- smoke detectors
-
Bathroom
- bathtub
- WC and bathroom separately
- shower
- washing machine
- WC
- Number of toilets: 1
- Number of bathrooms: 1
-
Kitchen
- dishwasher
- refrigerator
- kitchen furniture
- open kitchen
- stove

Neighborhood
-
Location
In the city -
Roads
In good condition -
Buildings
Apartment buildings -
Closest water body
Sea -
Name of the water body
Tallinna laht -
Health trails
Yes -
Sports facilities
Yes -
Street lighting
Yes
-
Public transport
0,1 km -
Store
0,8 km -
Distance to water
0,1 km -
College
1,2 km -
High school
1,6 km -
Grade school
0,8 km -
Kindergarten
0,6 km
Description
Rent 3-room warm and bright apartment close to the sea!
THE HOUSE
The apartment building, developed by Merko and completed in 2018, is located in a residential area of about 200 apartments, which offers opportunities to enjoy the quayside marina areas, the enclosed courtyard between the buildings for children or a walk to the nearby Kalamaja Park.
With its eclectic facade, designed by Plus Architects and inspired by the Netherlands, Staapli 3 seems to mimic Amsterdam’s famous densely populated canalside buildings. To enliven the street life, a large part of the first floors of the buildings are dedicated to commercial activities: the whole block currently houses 21 service or retail outlets and 13 catering establishments.
Staapli 3 is a 6-storey building that is the most seaside apartment building in Tallinn. It is the only apartment building in the Noblessner district equipped with the Smart House system. The waste room and the underground car park can be accessed without leaving the building. The building has an intercom system to ensure a safe living environment and an elevator that connects all floors from the parking lot. The entrance is locked.
PLANNING AND FURNISHING
The 62.3 m² apartment on the 5th floor is in brand new condition and available immediately.
The living space is modern, open-plan and bright – sunlight shines into the apartment from morning till evening.
The apartment consists of a kitchen-living room, bedroom with walk-in wardrobe, toilet, toilet/bathroom and hall.
In addition to the total floor area, there is a furnished glazed balcony of 5.5 m2 and a terrace of 8.5 m2. The balcony with a view of the morning sun and the Kalamaja park and Noblessner quay is accessible from the living room. The terrace with the evening sun and wonderful sunsets is accessible from the bedroom.
The calm colour palette used throughout the interior creates an extremely cosy atmosphere.
The floors are covered with natural oak parquet, while the bathroom and toilet floors and walls are covered with ceramic tiles.
FURNITURE AND TECHNOLOGY
The apartment is for rent furnished.
The hallway has integrated wardrobes with mirrors.
The living room and the bedroom are furnished with high quality oak furniture.
High quality AEG kitchen appliances are integrated into the functional kitchen furniture: induction stove, oven, dishwasher, dishwasher, refrigerator with freezer.
In addition, the apartment has an LG washing machine and a Jimmy 2 robot vacuum cleaner.
HEATING, AIR CONDITIONING AND UTILITIES
The apartment has central heating through underfloor heating and the temperature in each room can be individually regulated. The ventilation is locally controlled and has heat adjustment.
A Smart House system has been installed in the building, which allows the indoor climate to be controlled and the consumption of heating, hot and cold water to be monitored remotely.
The energy class B building has an active and smartly managed association and reasonable utility costs. Electricity meters and hot and cold water readings are remotely readable.
Utility bills are around €80 in summer and €145 in winter.
PARKING AND PARKING SPACE
The apartment comes with one secure parking space in the underground parking lot.
On the same floor there is also a storage room of 2.6 square metres.
LOCATION
The Noblessner harbour district offers tranquillity and a peaceful environment, where modern architecture meets dignified historicism, smart design and convenient functionality.
The apartment is quiet and away from the busier side of Noblessner. The building is just a few minutes’ drive from the city centre and the Old Town. There are several public transport stops, restaurants, cafés and the Arsenal shopping centre within a short walk. The nearest public transport stop, “Noblessneri”, is 100 m away. Bus number 73 runs to the city centre in 7 minutes.
The newly opened Noblessner Foundry and the KAI Art Centre, redesigned from a former factory building, are located on the edge of the new town square. A 200-space car park has been created for visitors.
If you are interested, please get in touch to arrange a time to visit the apartment!
The first month’s rent is payable in advance, a deposit of 1200€ and a broker’s commission of one month’s rent plus VAT.
