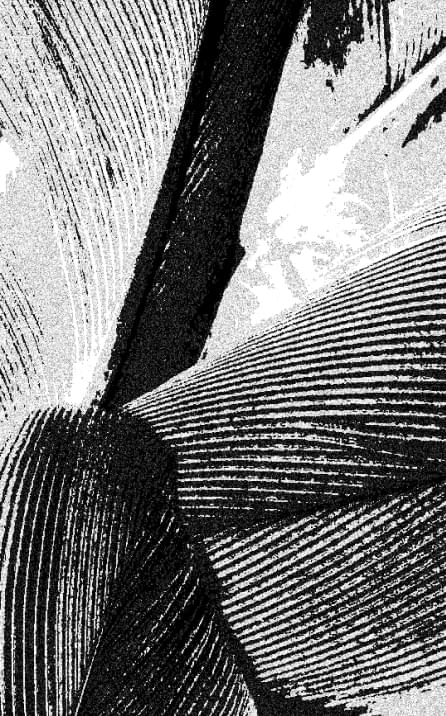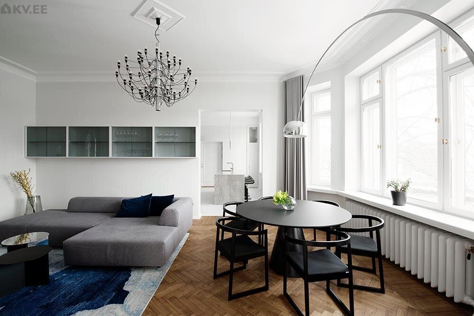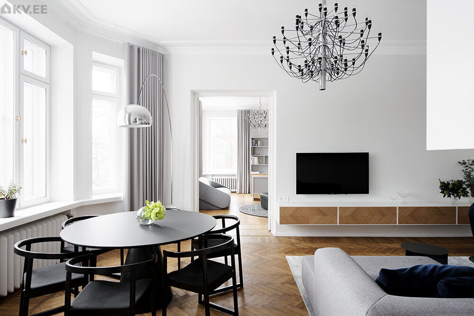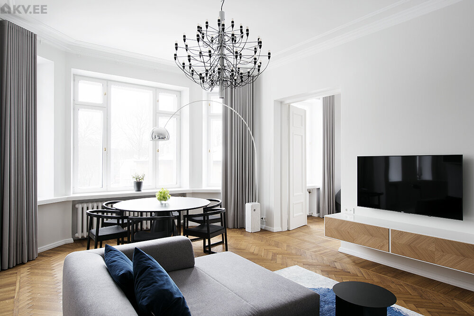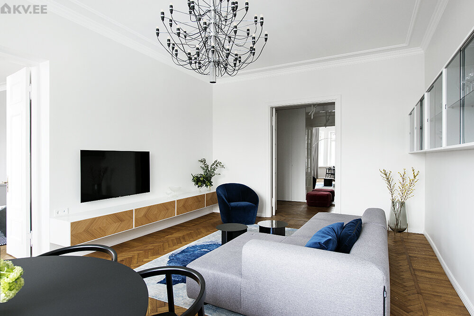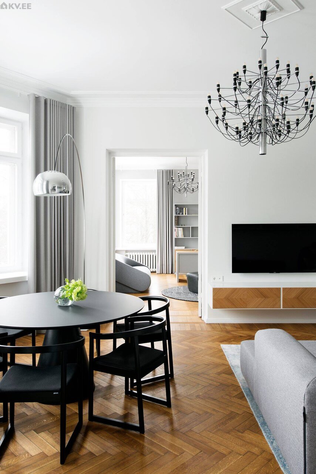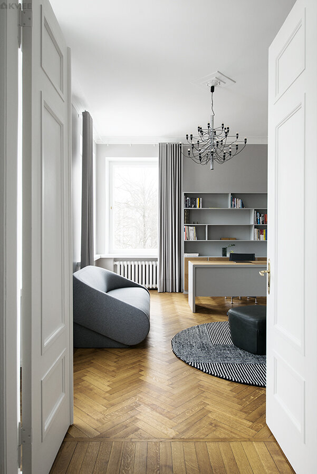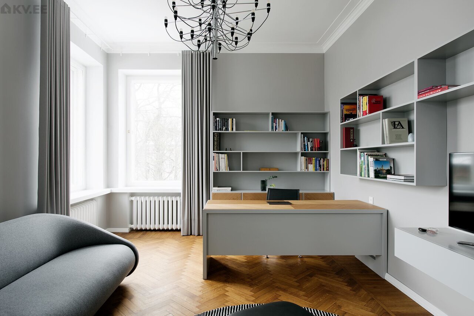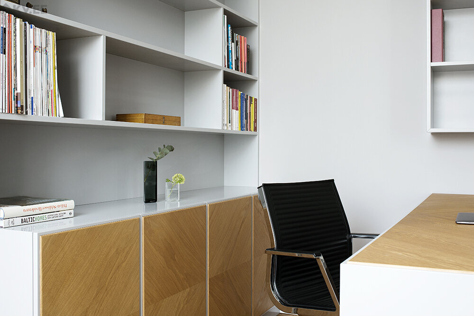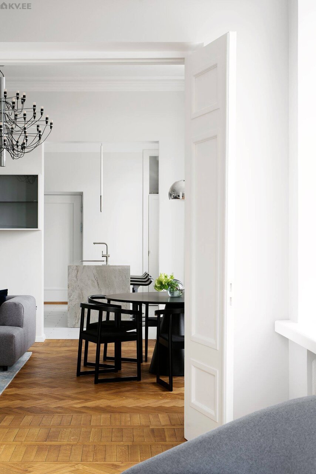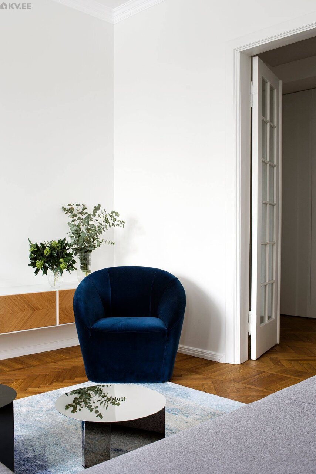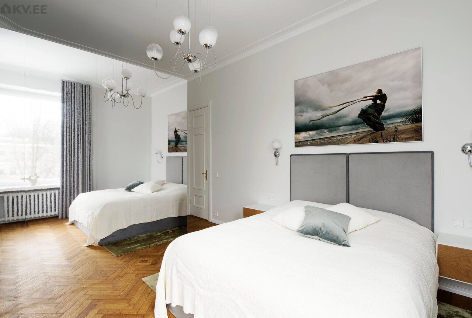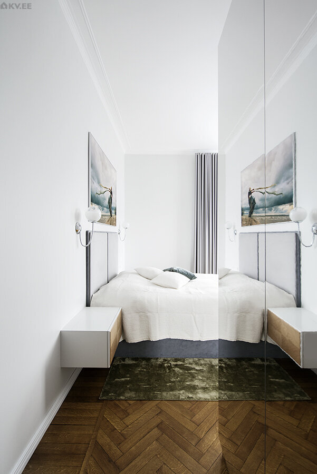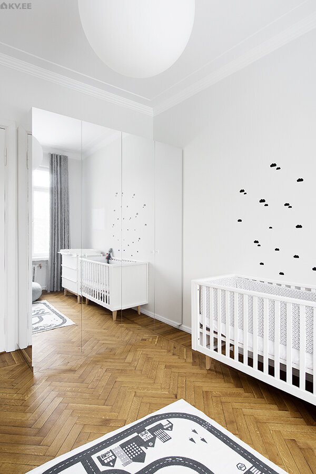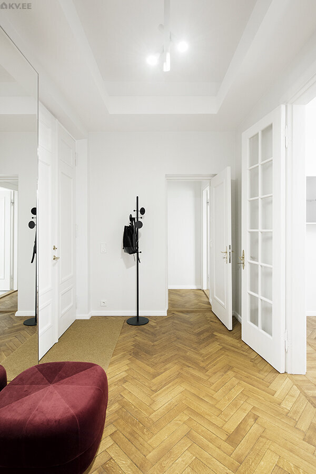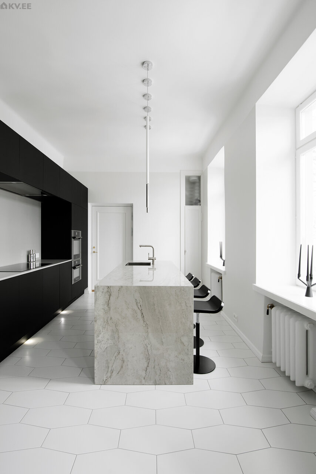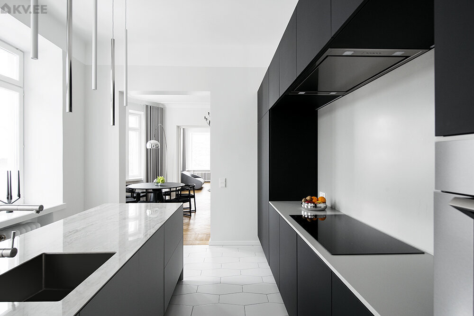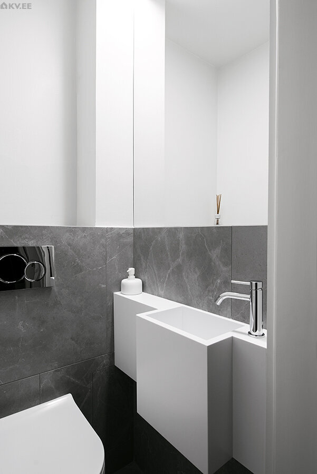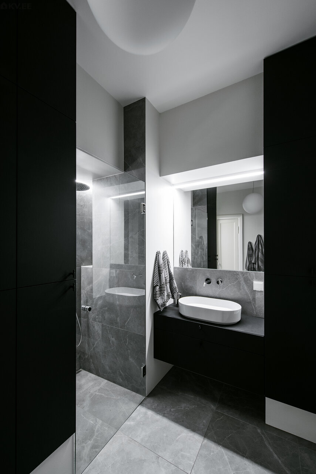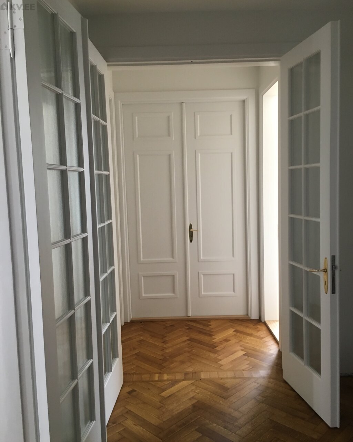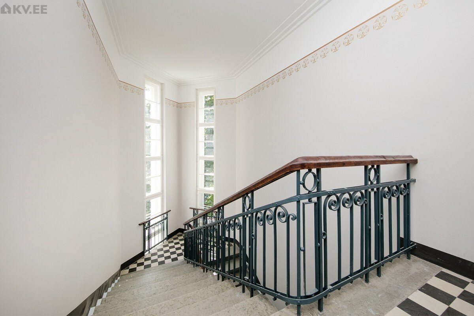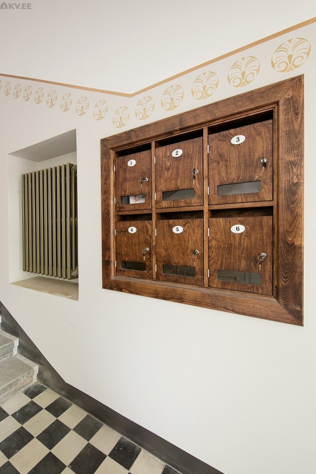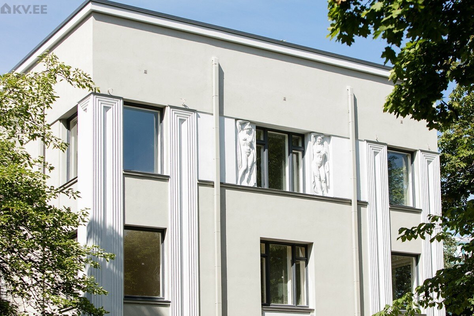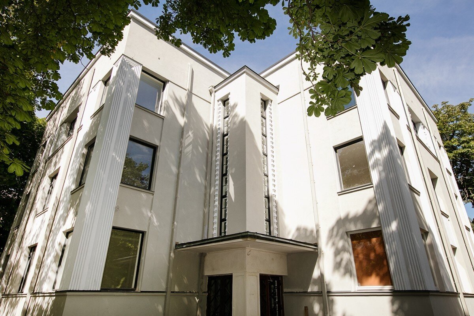Narva mnt 57/1, Kadriorg, Tallinn, Harjumaa
4-room apartment in a historic Kadrioru building!
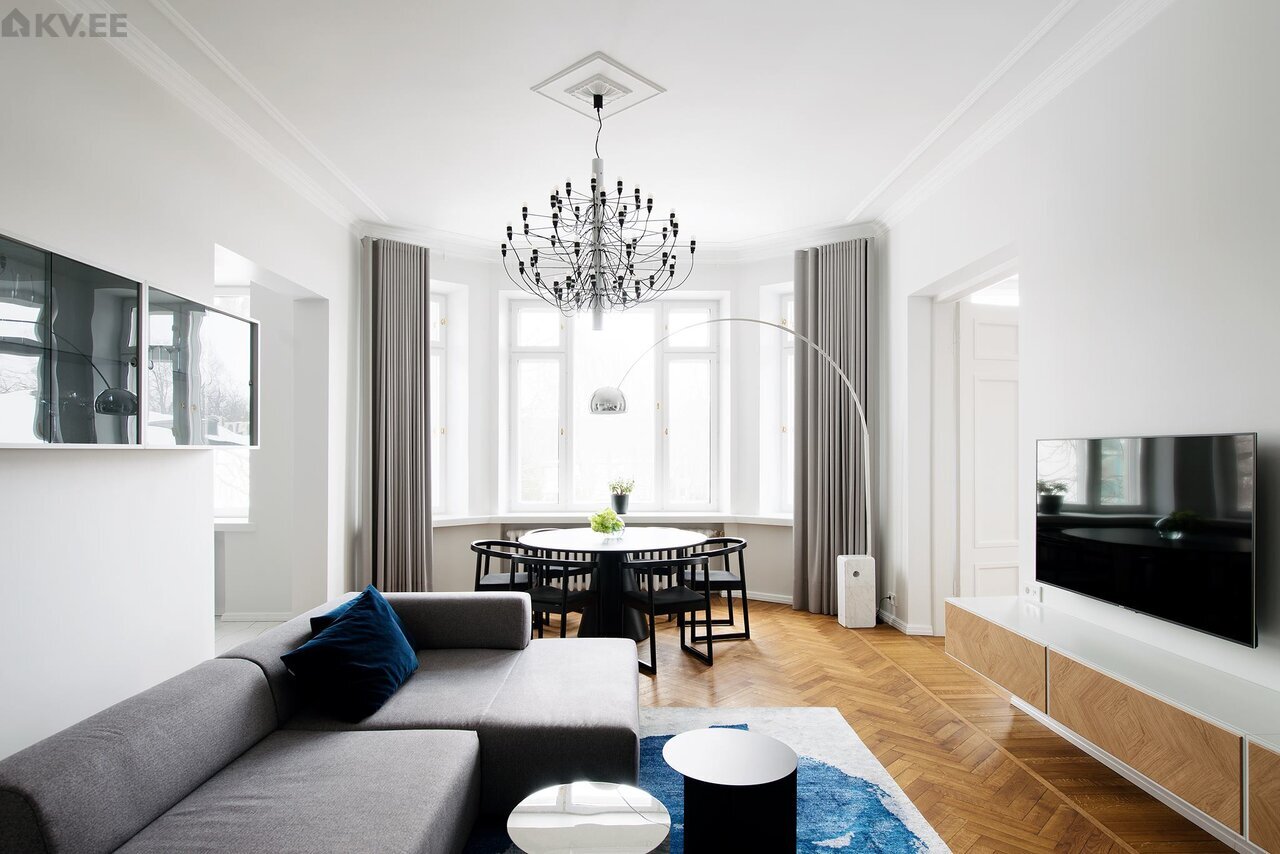
Information
General information
-
Price
2 000 € / month -
Total area
124.9 m2 -
Year of construction
1931 -
Rooms
4 -
Bedrooms
2 -
Floors
3 -
Floor
3 -
Parking spaces
2 -
Parking
Free -
Parking space
In the yard -
Ownership form
Condominium -
Energy label
Puudub -
Sewerage
Central -
Building material
Stone-built house -
Roof
Sheet-roof
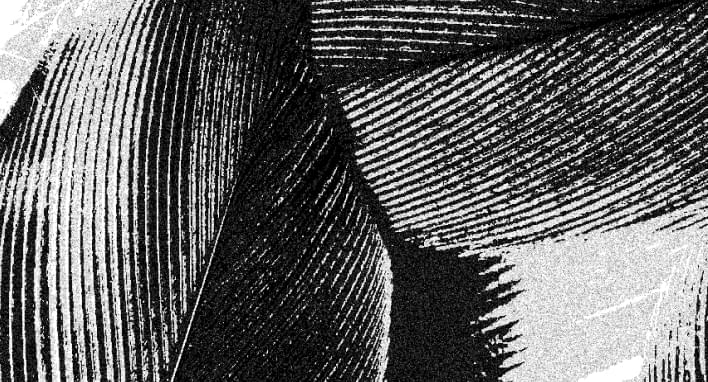
Additional information
-
Heating
- gas heating
-
Furniture
- furniture
- household appliances / TV
- luminaires
-
Security
- staircase locked
- neighbourhood watch area
- safety door
- smoke detectors
-
Bathroom
- bathtub
- WC and bathroom separately
- shower
- washing machine
- WC
- Number of toilets: 2
-
Kitchen
- air conditioning
- dishwasher
- refrigerator
- kitchen furniture
- stove
-
Communications
- cable TV
- internet / Wi-Fi
- basement
- storage room
- ventilation

Neighborhood
-
Location
In the city -
Roads
Asphalted -
Buildings
Private houses/apartment buildings -
Closest water body
Sea -
Name of the water body
Tallinna laht -
Health trails
Yes -
Sports facilities
Yes -
Street lighting
Yes
-
Public transport
0,4 km -
Store
0.5 km -
Distance to water
0.8 km -
College
1,0 km -
High school
1,0 km -
Grade school
1,0 km -
Kindergarten
0,5 km
Description
Perfect opportunity to rent a really nice and high ceilings 4-bedroom apartment in Wladovsky house with two parking spaces in the courtyard. Apartment available from 21.06!
Narva mnt 57/1 is located where modern architecture meets dignified historicism, smart design and convenient functionality. The apartment building is located on the border of Kadriorg and is logistically ideally situated – just a short walk from the heart of the city, close to public transport and easy access from the surrounding streets.
THE BUILDING
The construction of this historic building was initiated in 1931 by Alexander Wladovsky. The 3-storey, 8-apartment, full-symmetrical diagonal building is one of the author’s most distinctive designs. It is one of the finest works of Estonian Art Deco, commissioned by the architect M. Kolk. The decorative dominant features of the façade, the reliefs of female figures on the third floor of the south and west façades, were created by the sculptor Ferdinand Weber.
The apartment has two entrances; a staircase in front of the house and a staircase at the back of the house which also provides access to the basement. There is also a bicycle room.
The house is surrounded by a large courtyard with a high and locked fence. It is one of the most unique houses in the Kadriorg area and has been preserved in its original style.
The building was completely renovated in 2016-2018.
The house is located in a courtyard, so there is no traffic noise.
INTERIOR DESIGN AND LAYOUT
The 124.9 m² penthouse on the top floor comprises a living room, a kitchen, 2 bedrooms, a separate utility room with washer and dryer, a bathroom and a separate toilet and a hall.
The apartment is modern, open-plan and bright. The interior design conveys a terrestial, romantic feel. Neutral colours are used, creating a calm and relaxing space that manages to be stylish and modern on the one hand and warm and inviting on the other.
The choice of finishing materials used in the construction takes into account the historical details preserved in the apartment, creating a coherent and harmonious whole. The floors are covered with wooden parquet. The bathroom floors and walls are covered with ceramic tiles. The apartment still has double wooden doors.
TECHNICAL EQUIPMENT AND FURNITURE
The apartment is to be rented with all fixtures, fittings and technical equipment.
The apartment is furnished with both custom-made and designer furniture from reputable furniture manufacturers. Designer light fixtures catch the eye. There are also floor-to-ceiling blackout curtains.
High quality appliances are integrated into the functional kitchen furniture: induction hob, oven, extractor hood, dishwasher and fridge-freezer.
In the living room and the office there are flat-screen TVs
HEATING AND UTILITIES
The heating is based on local heating, the building has a gas boiler. The building has an active and well-managed cooperative and reasonable utility costs – around €250 in summer and €550 in winter.
PARKING AND STORAGE ROOM
There are 2 parking spaces in the courtyard and a large storage room in the basement.
LOCATION
Within walking distance you’ll find fine dining, museums of excellence, the city’s largest park and a beach promenade with a variety of sports facilities and playgrounds. It’s a place to be. In the park, by the Swan Lake, in a café or on the promenade. By bike or on foot, with a book or a picnic basket. It’s good to be alone, even better to be with friends or loved ones.
All the capital’s main cultural and entertainment venues – theatres, cinemas, exhibition halls and concert venues – are just a few minutes’ walk away. The city centre’s highly regarded schools, top quality nursery schools and universities and colleges for the best education are also within easy reach.
Everything is within walking distance.
If you are interested, please get in touch to arrange a convenient time to view the apartment.
At the time of signing the contract, you will be required to pay: first month’s rent in advance, deposit and broker’s commission + VAT.
