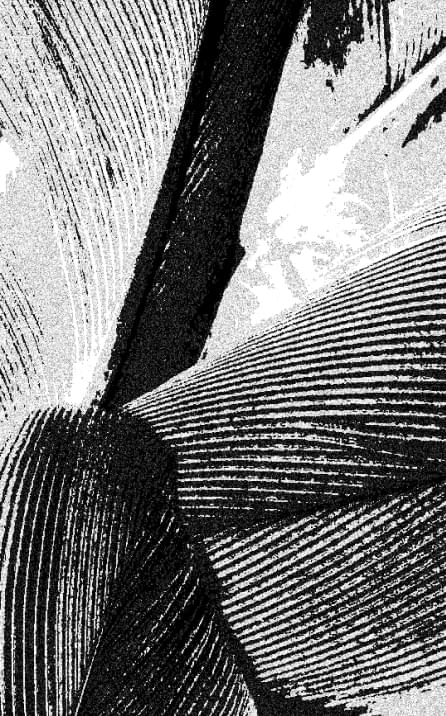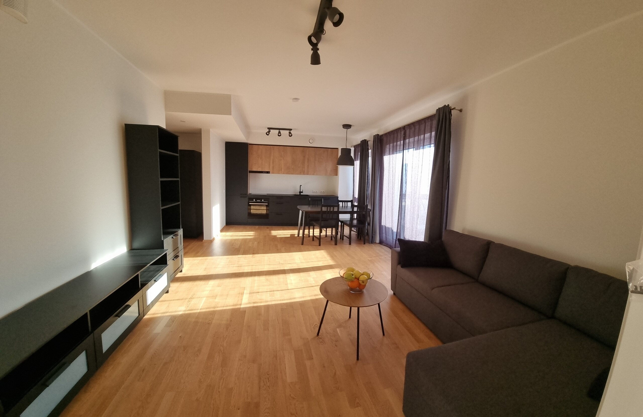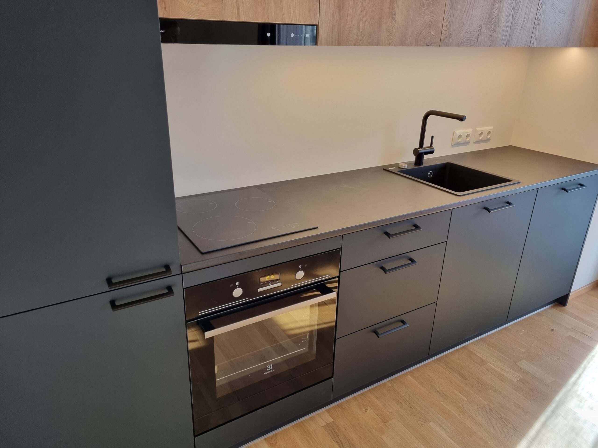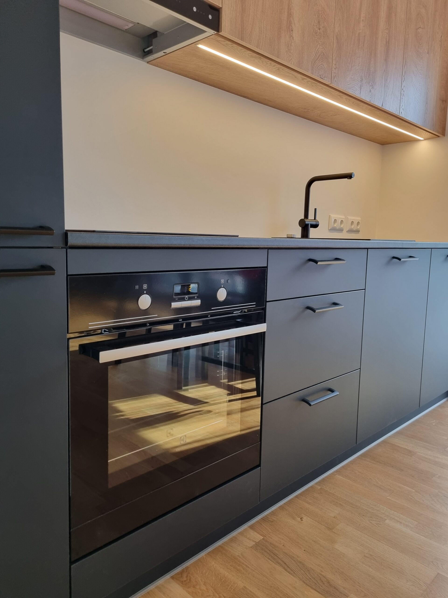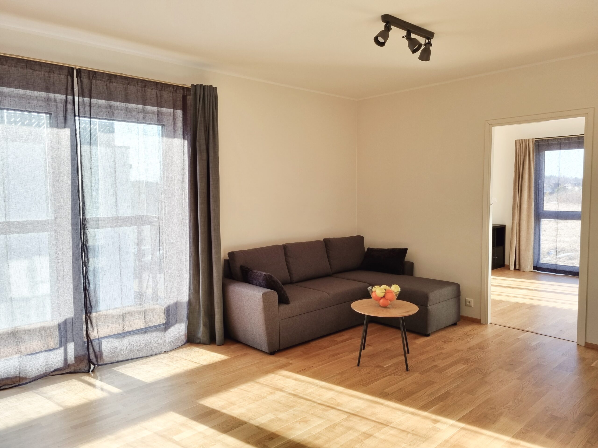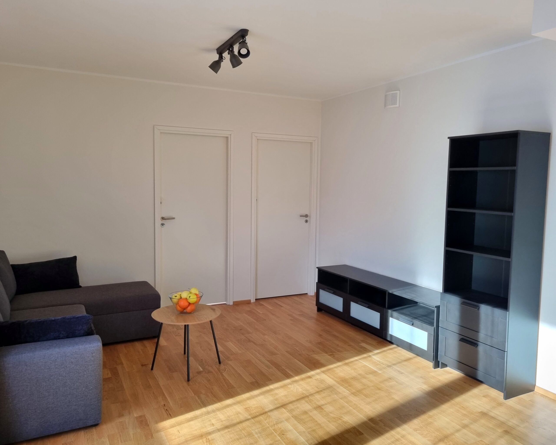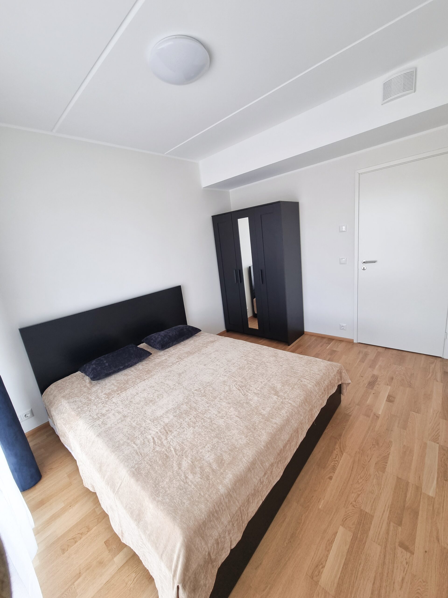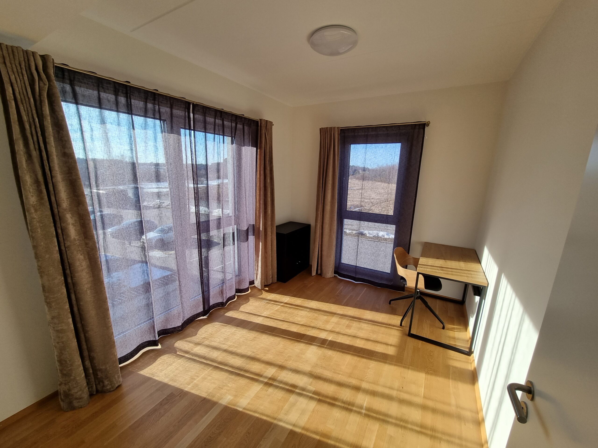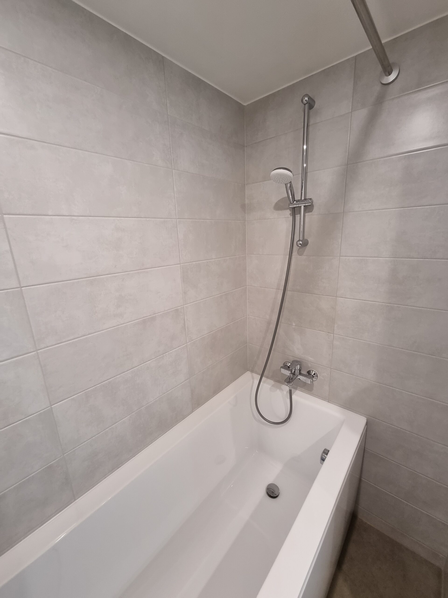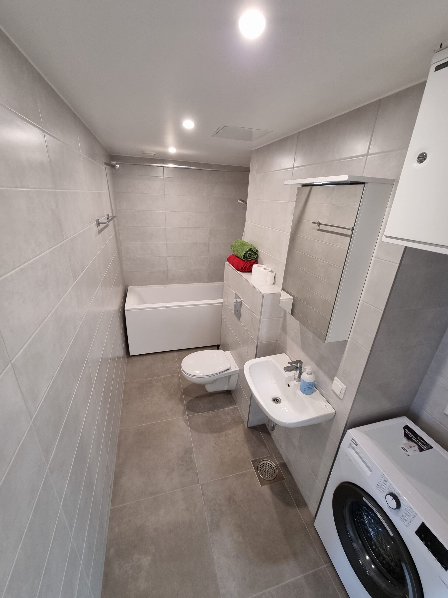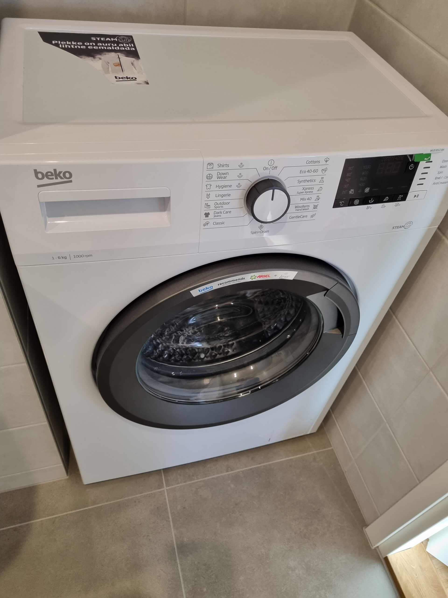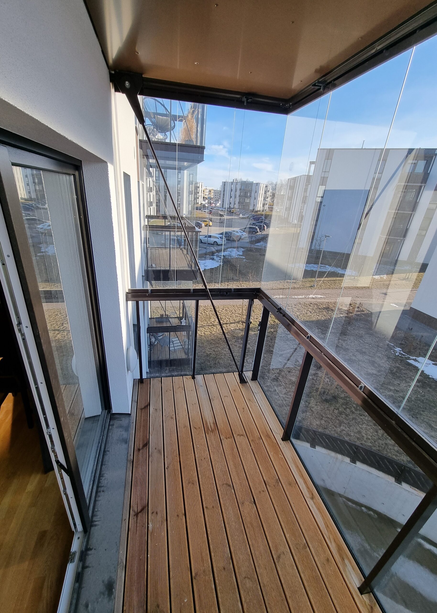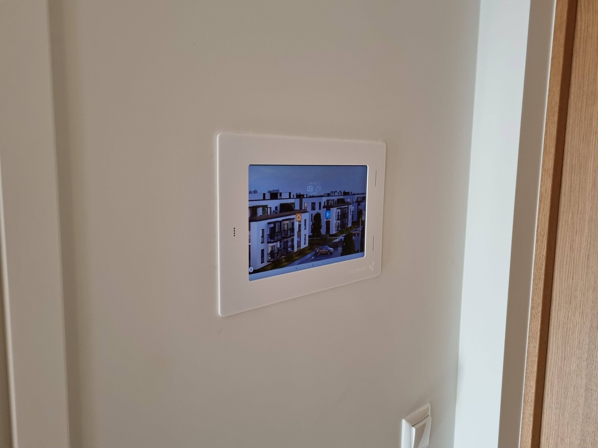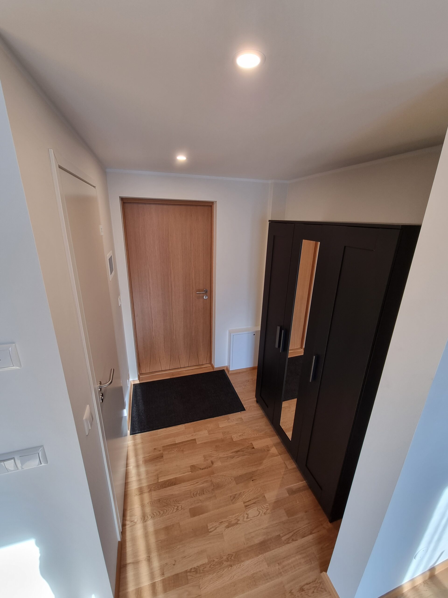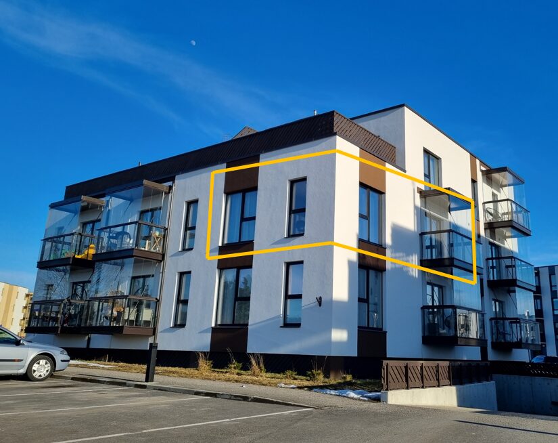Printsu tee 5/1, Haabersti, Tallinn, Harjumaa
3-room apartment with parking space and balcony!
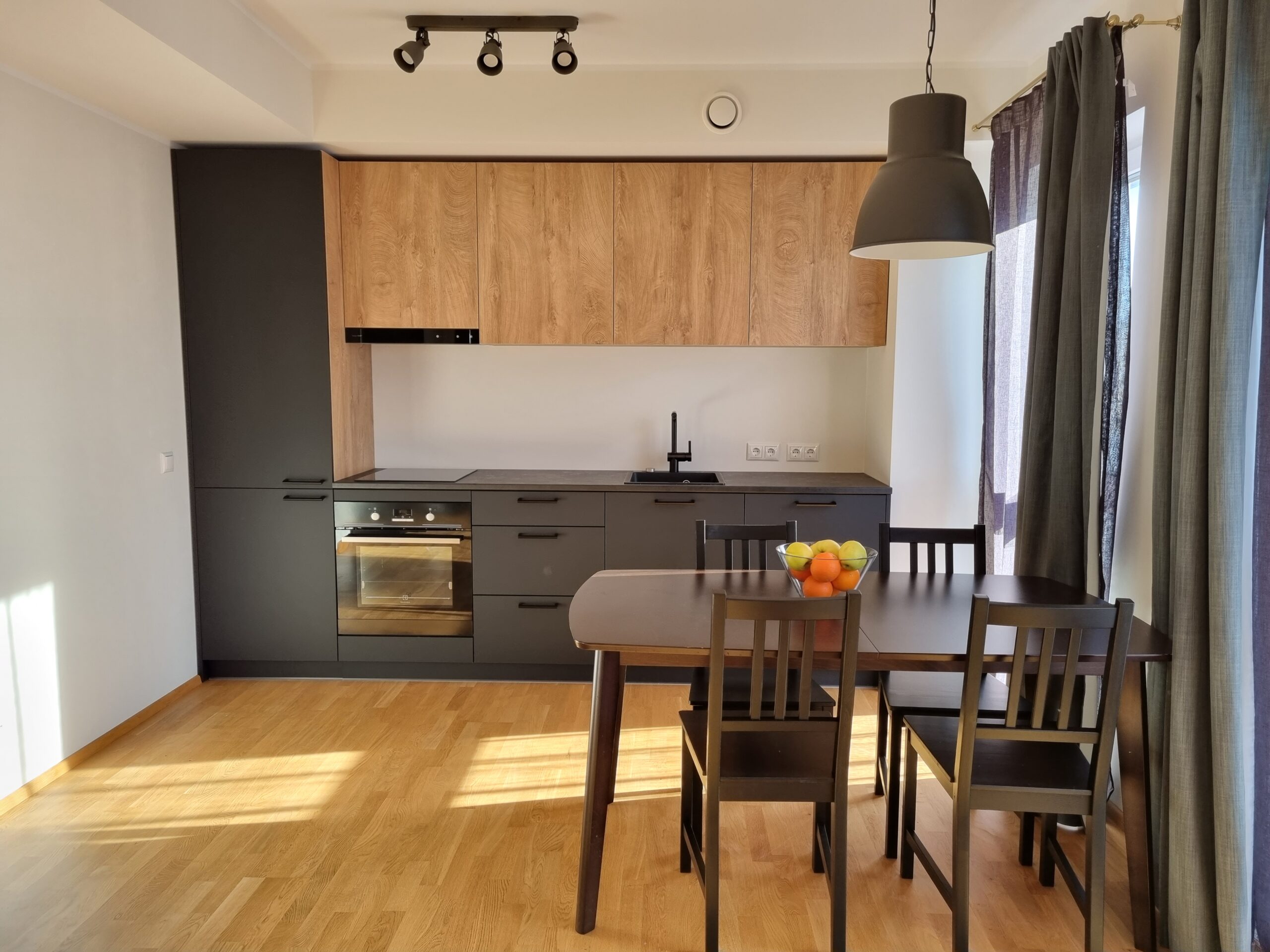
Information
General information
-
Price
800 € / month -
Total area
56.7 m2 -
Year of construction
2020 -
Rooms
3 -
Bedrooms
1 -
Floors
3 -
Floor
2 -
Balcony area
3.9 m2 -
Parking spaces
1 -
Parking
Free -
Parking space
In front of the building -
Ownership form
Condominium -
Energy label
B -
Sewerage
Central -
Building material
Panel building -
Roof
Rolled roof
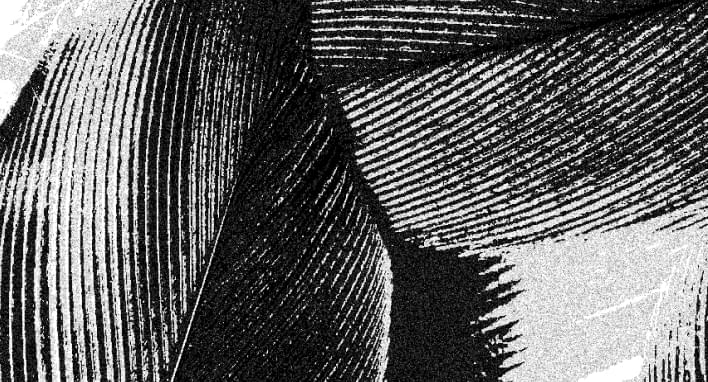
Additional information
-
Heating
- water source floor heating
-
Furniture
- furniture
- luminaires
-
Security
- staircase locked
- surveillance
- neighbourhood watch area
- door phone intercom
- safety door
- smoke detectors
-
Bathroom
- bathtub
- shower
- washing machine
- WC
- Number of toilets: 1
- Number of bathrooms: 1
-
Kitchen
- dishwasher
- refrigerator
- kitchen furniture
- open kitchen
- stove
-
Communications
- internet / Wi-Fi
- telephone
- ventilation
- solar panels

Neighborhood
-
Location
In the suburbs -
Roads
Asphalted -
Buildings
Apartment buildings -
Health trails
Yes -
Sports facilities
Yes -
Street lighting
Yes
-
Public transport
0.2 km -
Store
0.5 km -
Distance to water
1.0 km -
College
1.0 km -
High school
1.0 km -
Grade school
1.0 km -
Kindergarten
0.8 km
Description
Excellent opportunity to rent a 3-bedroom apartment on Printsu road with an enclosed balcony and parking space.
Your new home is located away from the city, in a beautiful and green area, amid peace and quiet.
THE HOUSE
This is the Bonava development “Pärnaõue Premium Plus”, where four energy-efficient houses have been completed, which is confirmed by the energy label B based on energy calculations.
A large, private and secure courtyard with a playground, pavements and low vegetation has been created between the houses.
LAYOUT AND FINISHES
The apartment consists of 2 bedrooms, kitchen-living room, bathroom/wc and hall. In addition to the total floor space, there is a 3.9 m² enclosed balcony overlooking the side of the house.
With a total surface of 56.7 m², the apartment is located on the second floor of a 3-storey apartment building and is modern, open-plan and bright.
The apartment is decorated with quality materials and neutral colours to satisfy the most demanding tastes. The floors are covered with easy to maintain and durable 3-layer natural oak parquet. Bathroom and shower room walls and floors are covered with ceramic tiles.
TECHNICAL EQUIPMENT AND FURNITURE
The apartment is rented with all the furniture, equipment and lighting.
The kitchen is equipped with high quality and functional Arens kitchen furniture with integrated appliances: induction hob and oven, dishwasher and fridge-freezer. Between the kitchen and the living room there is a large dining table.
In the living room there is a large L-shaped sofa and a sofa bed.
The home’s unified finishing style continues into the larger bedroom. In addition to the large bed, there is a wardrobe in the bedroom. Both bedrooms have switch + remote controlled LED ceiling lights.
The smaller bedroom is ideally used as a home office furnished with a computer desk, a chair and a smaller cupboard.
In the bathroom, in addition to the existing sanitary ware and bathroom furniture, there is also a BEKO washing machine.
SMART HOME
A tablet computer on the wall in the living room allows you to control the heating and ventilation, see consumption data and get a live view of what’s going on outside the front door from a video-phone system.
HEATING AND VENTILATION
The building has been constructed with modern solutions and energy efficiency in mind: solar panels have been installed on the roof, the house is heated by an autonomous gas boiler heating system, and the apartments are equipped with underfloor heating and thermally controlled ventilation.
The building has an active, smartly managed association and reasonable utility costs.
PARKING
The apartment comes with one secure parking space in front of the building.
LOCATION
The residential area is well landscaped and well-lit with courtyards and playgrounds.
The large green area and the tranquillity of the surroundings create an ideal living environment. Behind the house is a landscaped courtyard. There is a lot to discover in the surroundings, as there are several exciting paths and adventurous forest trails in the neighbourhood, untouched by heavy traffic.
The surrounding area offers ample opportunities for leisure activities, both in nature and in sports clubs. You can walk or cycle to the shore of Lake Harku, to the Open Air Museum or to sports clubs.
Another added value to the family-friendly area of Pikaliiva is the proximity of schools offering high quality education.
Printsu tee 5/1 is a home that will delight you if you value peace, quiet and security, but also proximity to the city. This apartment is the best choice for a person looking for a new home in a modern living environment.
If you are interested, please get in touch to arrange a suitable time to view the apartment.
At the signing of the contract you will have to pay: first month’s rent in advance, deposit and broker’s commission + VAT.
