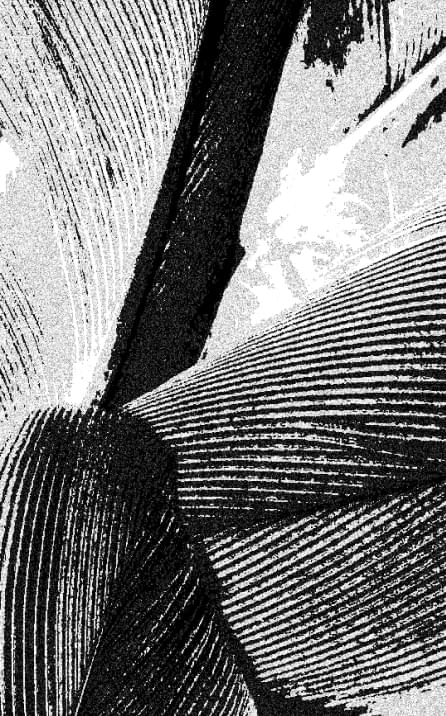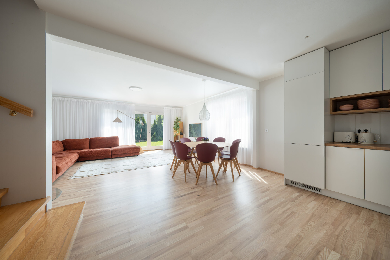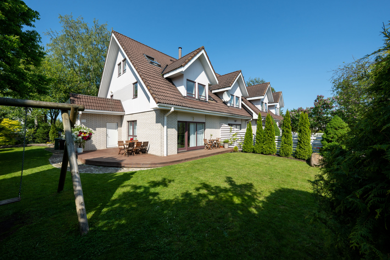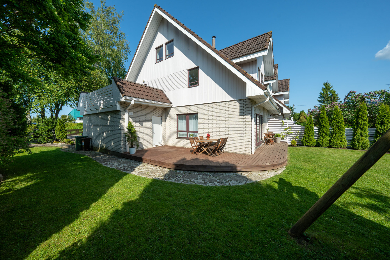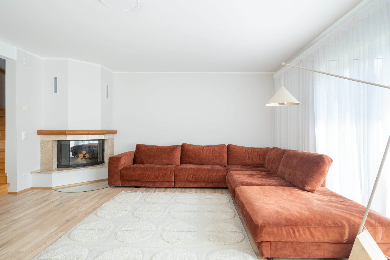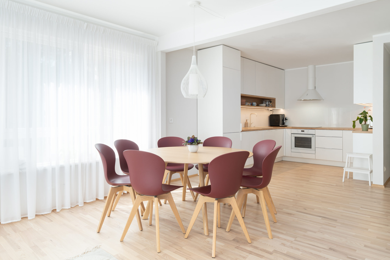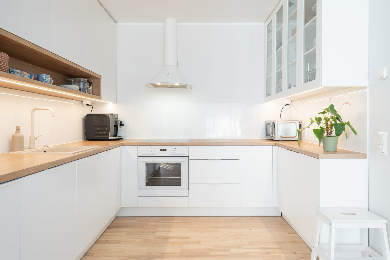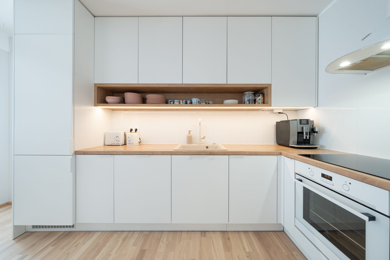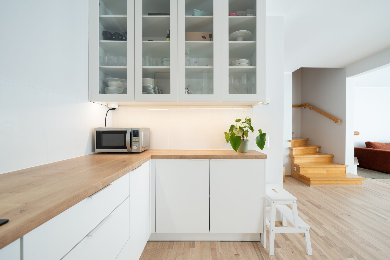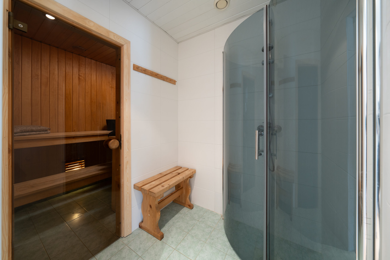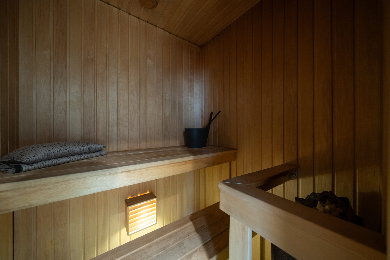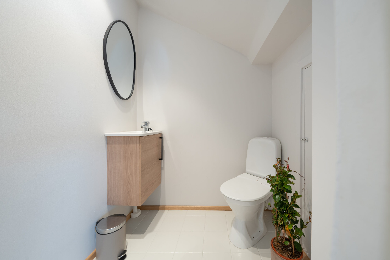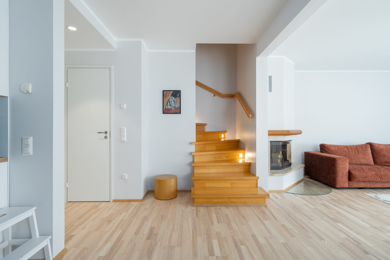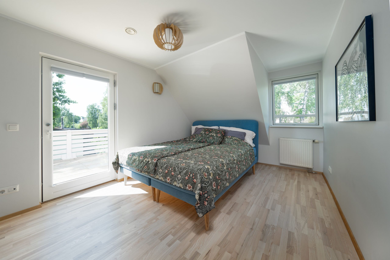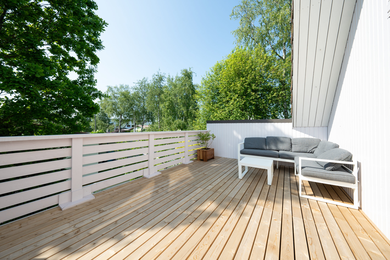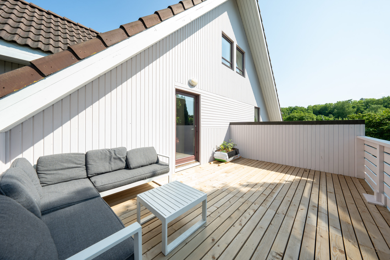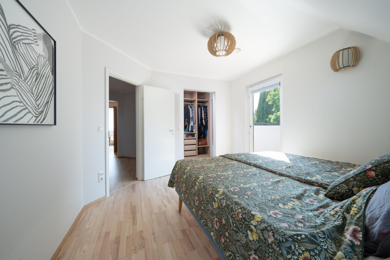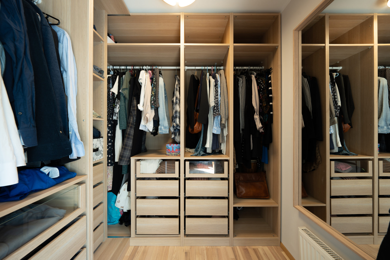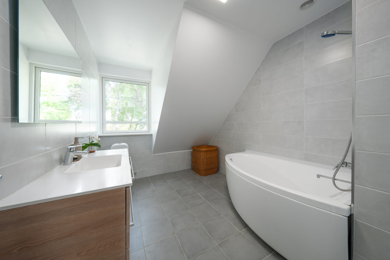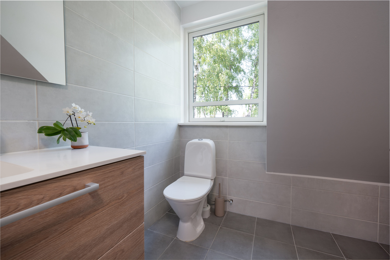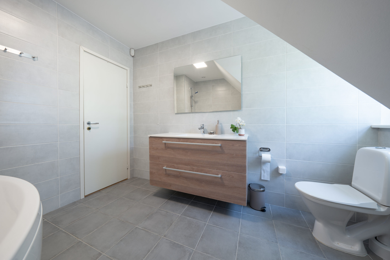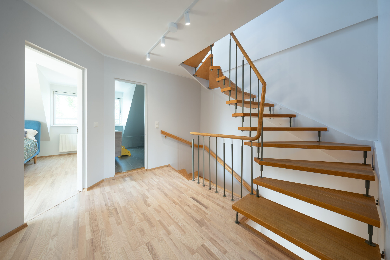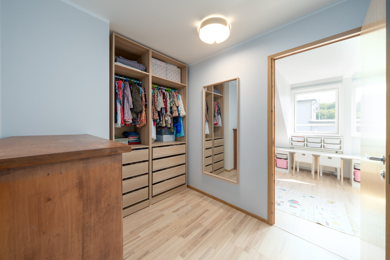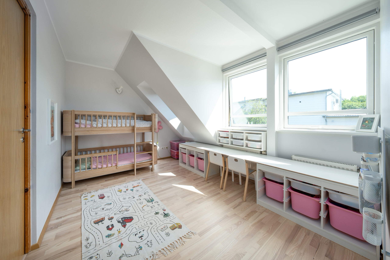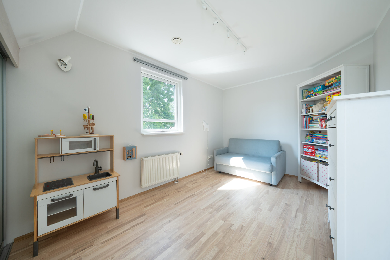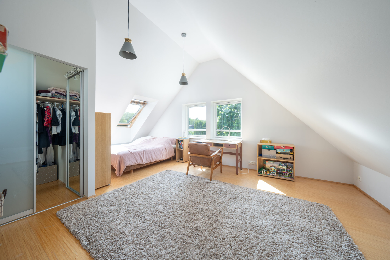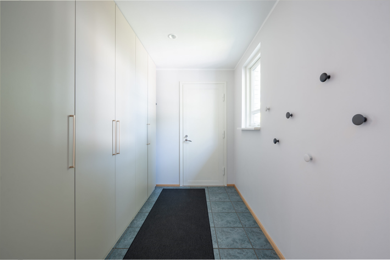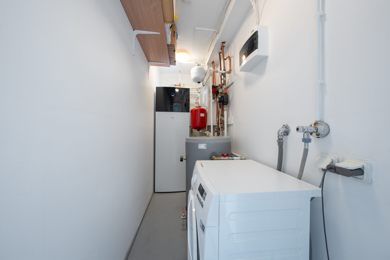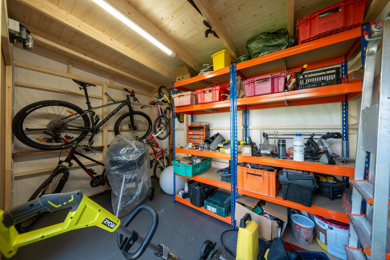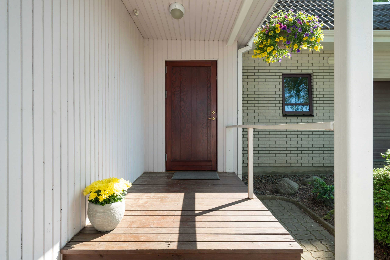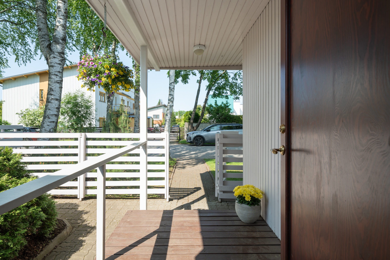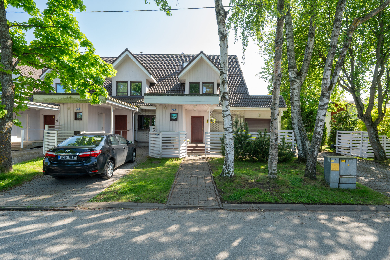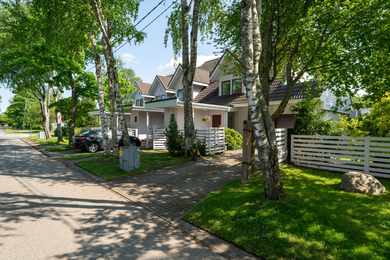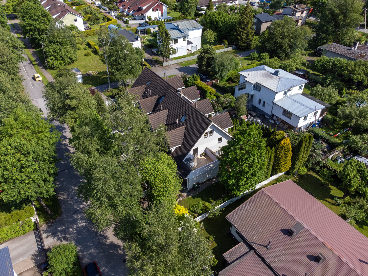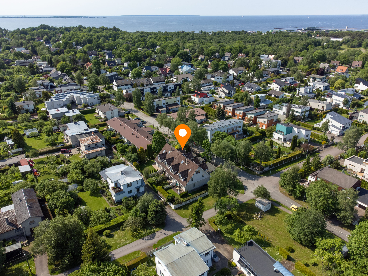Mitteavalik pakkumine
Kase 48/1, Harjumaa
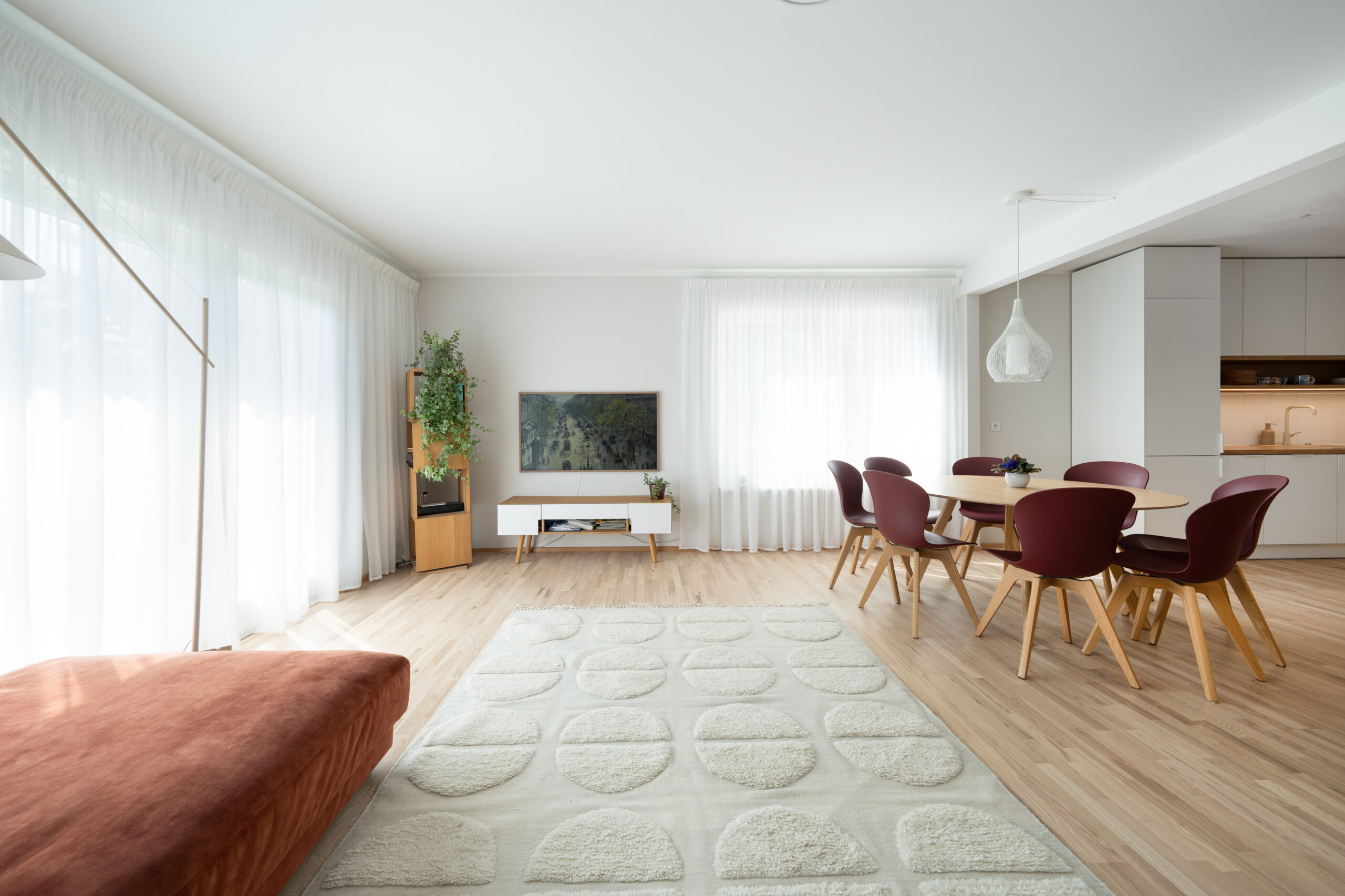
Information
General information
-
Price
2 000 € / month -
Total area
157 m2 -
Plot size
436 m2 -
Year of construction
2001 -
Rooms
4 -
Bedrooms
3 -
Floors
3 -
Balcony area
16,1 m2 -
Parking spaces
2 -
Garage spaces
1 -
Sewerage
Central -
Building material
Timber frame building -
Roof
Stone roof -
Skylights
3
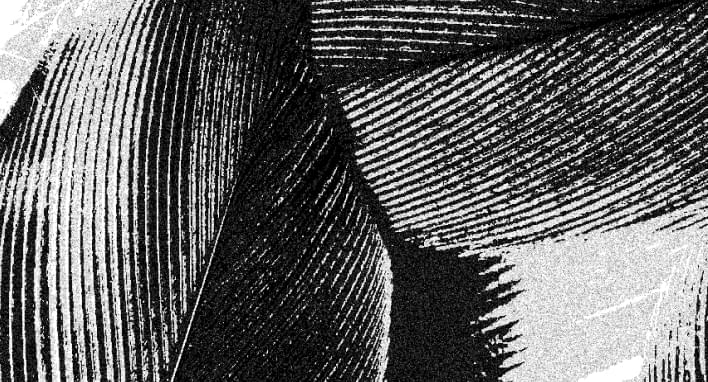
Additional information
-
Heating
- electric floor heating
- air-to-water heat pump
- water source floor heating
- wood heating
-
Furniture
- furniture
- luminaires
-
Security
- staircase locked
- neighbourhood watch area
- safety door
- smoke detectors
-
Bathroom
- bathtub
- boiler
- sauna
- WC and bathroom separately
- shower
- washing machine
- WC
- Number of toilets: 1
- Number of bathrooms: 2
-
Kitchen
- dishwasher
- refrigerator
- kitchen furniture
- open kitchen
- stove

Neighborhood
-
Location
In the city -
Roads
In good condition -
Buildings
Private houses -
Closest water body
Sea -
Name of the water body
Tallinna laht -
Health trails
Yes -
Sports facilities
Yes -
Street lighting
Yes
-
Public transport
0,35 km -
Store
0,8 km -
Distance to water
1,2 km -
College
0,5 km -
High school
1,6 km -
Grade school
2,5 km -
Kindergarten
0,7 km
Description
Available 1 August.
Excellent opportunity to rent a house in Maarjamäe. It is a modern home, which is also ideal for a family with children.
Kase Street 48 is located in one of the most appreciated and peaceful residential areas of Tallinn – Pirita, Maarjamäe. This area is an ideal choice for those who appreciate closeness to nature, a safe environment and convenient connections to the city centre.
HOUSE
Completed in 2001, the terraced house on Kase Street is a 3-storey wooden building with a stone roof. To ensure privacy and security, the 436 m² plot is enclosed by a fence. The garden of the house is landscaped and well maintained.
There are a total of 4 adjoining terraced houses and this is the most private or extreme corner house.
The neighbours are calm, the area is family friendly and quiet.
PLANNING AND FINISHING
It’s a home that’s modern, open-plan and full of light – with sunlight all day long.
The house has a total floor area of 157 m².
From the living room on the ground floor, you can access to a terrace of about 25 square meters and a green garden of 436 square meters, surrounded by a garden and live trees, where you can enjoy the sun even in windy weather. On the ground floor there is also a kitchen, a toilet and a bathroom with sauna and shower.
On the second floor there are 2 bedrooms, a walk-in wardrobe and a bathroom where you can enjoy a bath. On the same floor, one of the bedrooms has access to a walk-in wardrobe of 3.6 m2 and a 16 m2 balcony overlooking the courtyard greenery.
On the third floor there is another room that can be used as a bedroom, guest room, office or study. There is also a walk-in wardrobe in the same room.
In winter, the central fireplace in the living room adds a cosy touch.
The interior is characterised by clean lines and warm, cosy tones.
The floors are covered with timeless light oak parquet. The bathrooms and toilets have ceramic tiled floors and walls.
INTERIOR
Part of the house is partly furnished. The furniture in the bedrooms will not remain at the tenant’s disposal.
The functional kitchen furniture is fitted with high quality Electrolux appliances: dishwasher, induction hob, oven, extractor hood and fridge-freezer with freezer.
In addition, there is an Electrolux washing machine in the utility room.
REFRIGERATION
The terraced apartment is heated by an air-to-water heat pump, electric radiators and a fireplace, ensuring reasonable utility costs.
The ground floor has underfloor heating with water, the other floors have radiators. The bathroom floors have electric underfloor heating.
PARKING
The house has a garage with automatic door and car door opener. There is also one parking space in front of the garage.
ENVIRONMENT
The apartment in the building at 48 Kase Street offers a home from home for those who value peace, quiet and security, but at the same time proximity to the city.
The surroundings are characterised by lush green areas, tall vegetation and low traffic, creating a great living environment for families as well as for those seeking peace and privacy. There are several parks and forest trails nearby, including Maarjamäe Castle Park, Pirita tee promenade and Lauluväljak, which offer plenty of opportunities for leisure activities.
In addition, Tallinn Bay is just a short walk away, where a morning stroll along the sea or a bike ride along the easy paths is part of everyday life. There are also several kindergartens, schools, sports clubs and grocery stores in the area, making life convenient and well organised.
Tallinn city centre is only a 10-15 minute drive away and the area is well served by public transport.
If you are looking for a home close to greenery and the sea, please feel free to contact us to arrange a time to visit your new home.
The first month’s rent must be paid in advance, together with a deposit of one month’s rent and a broker’s fee of one month’s rent plus VAT. It is also possible to sign a contract without a deposit via the Rendin.ee portal.
