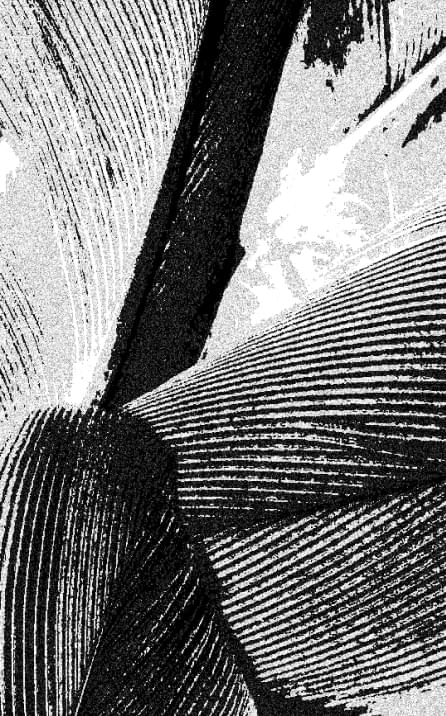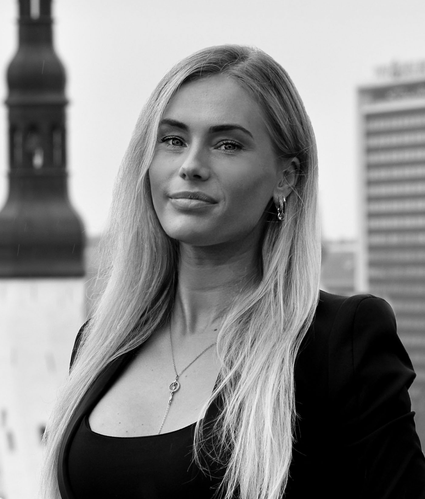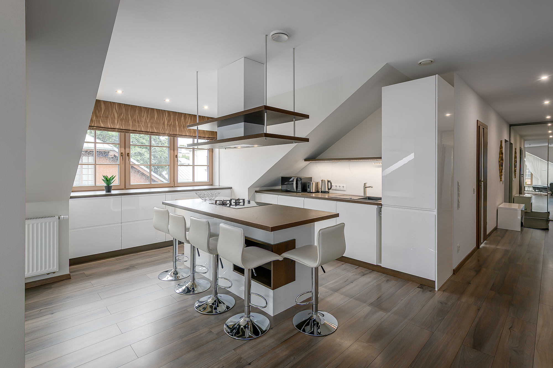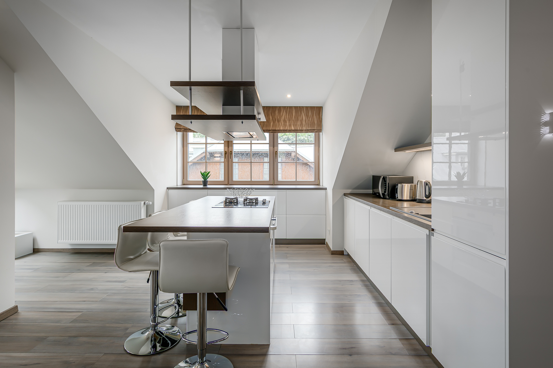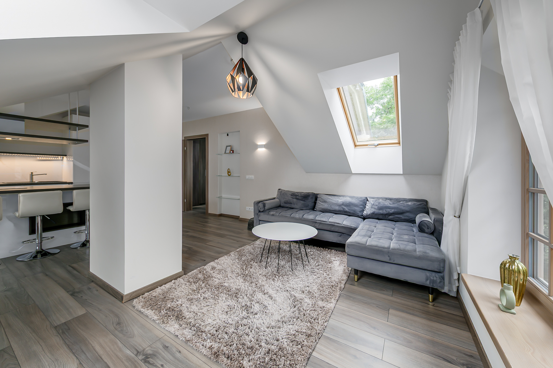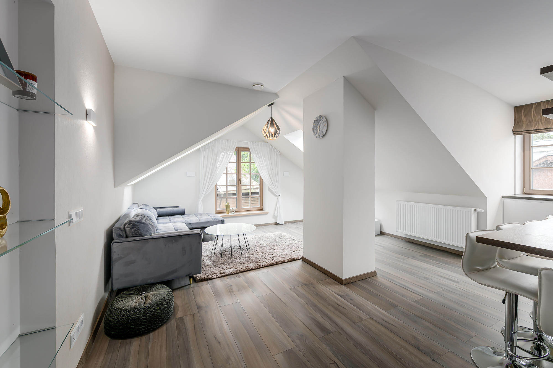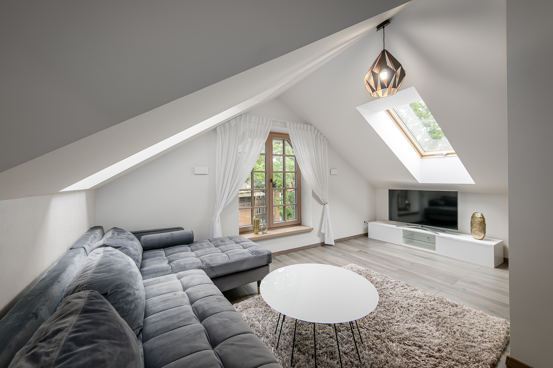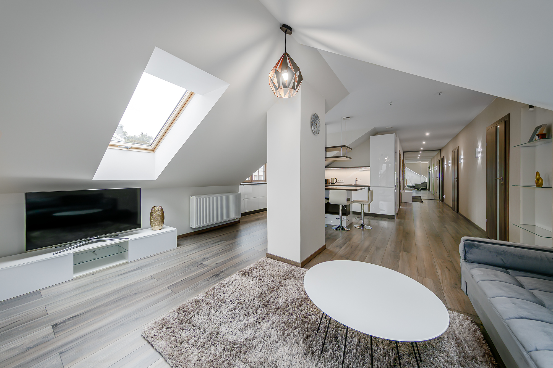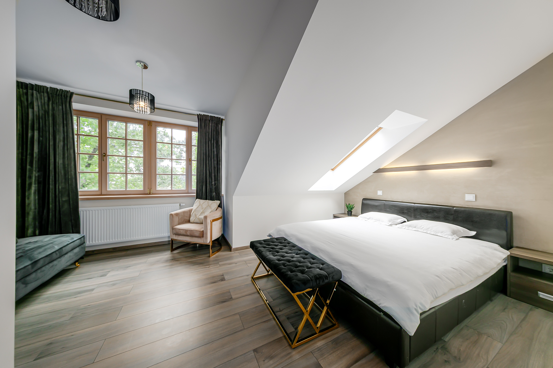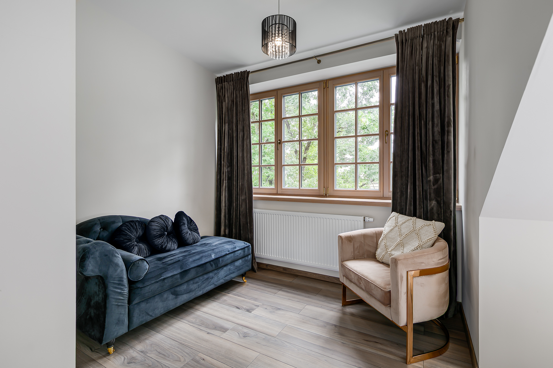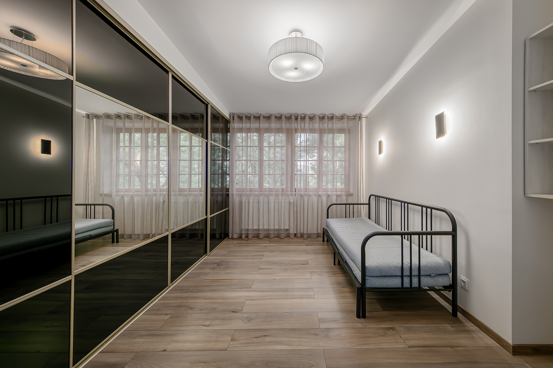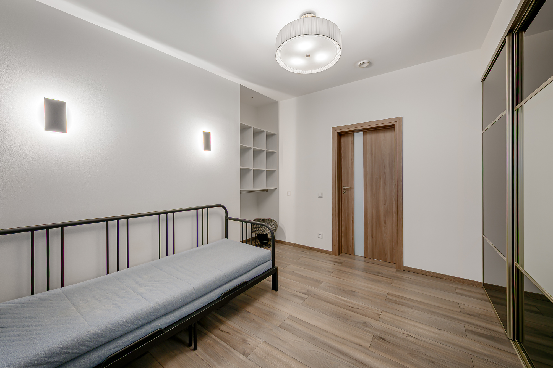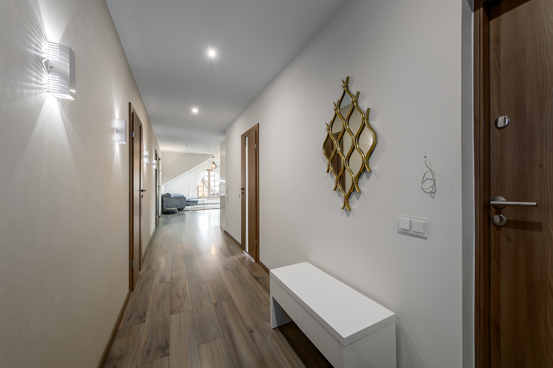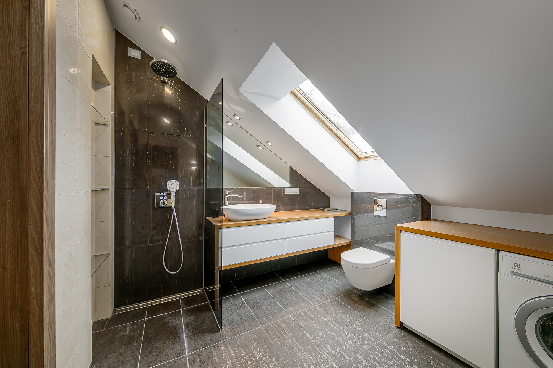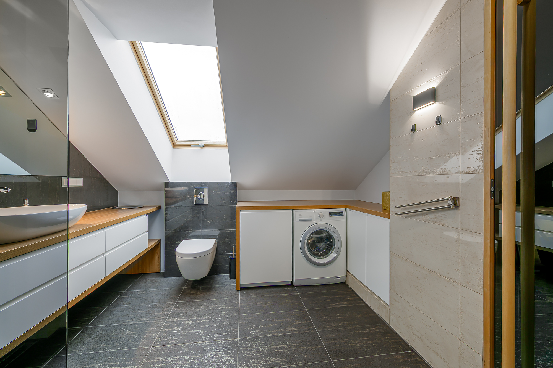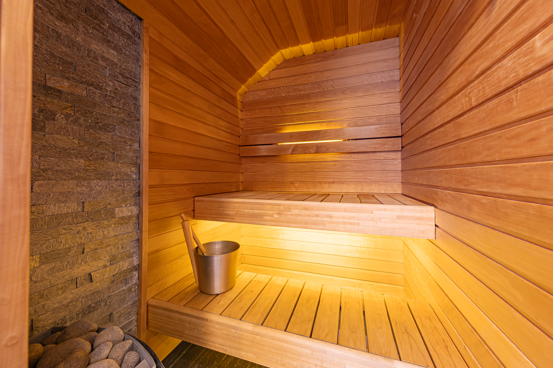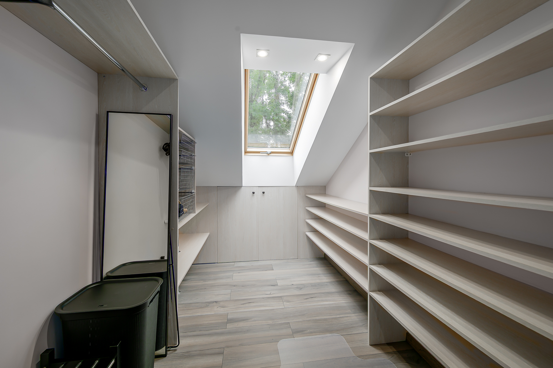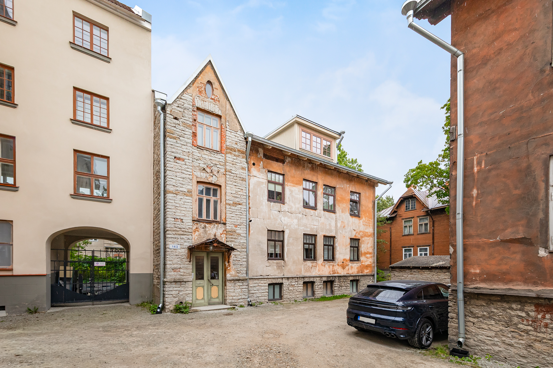Tehnika 14/2, Kelmiküla, Tallinn, Harjumaa
Spacious, fully furnished 3-room penthouse apartment with sauna in Kelmiküla
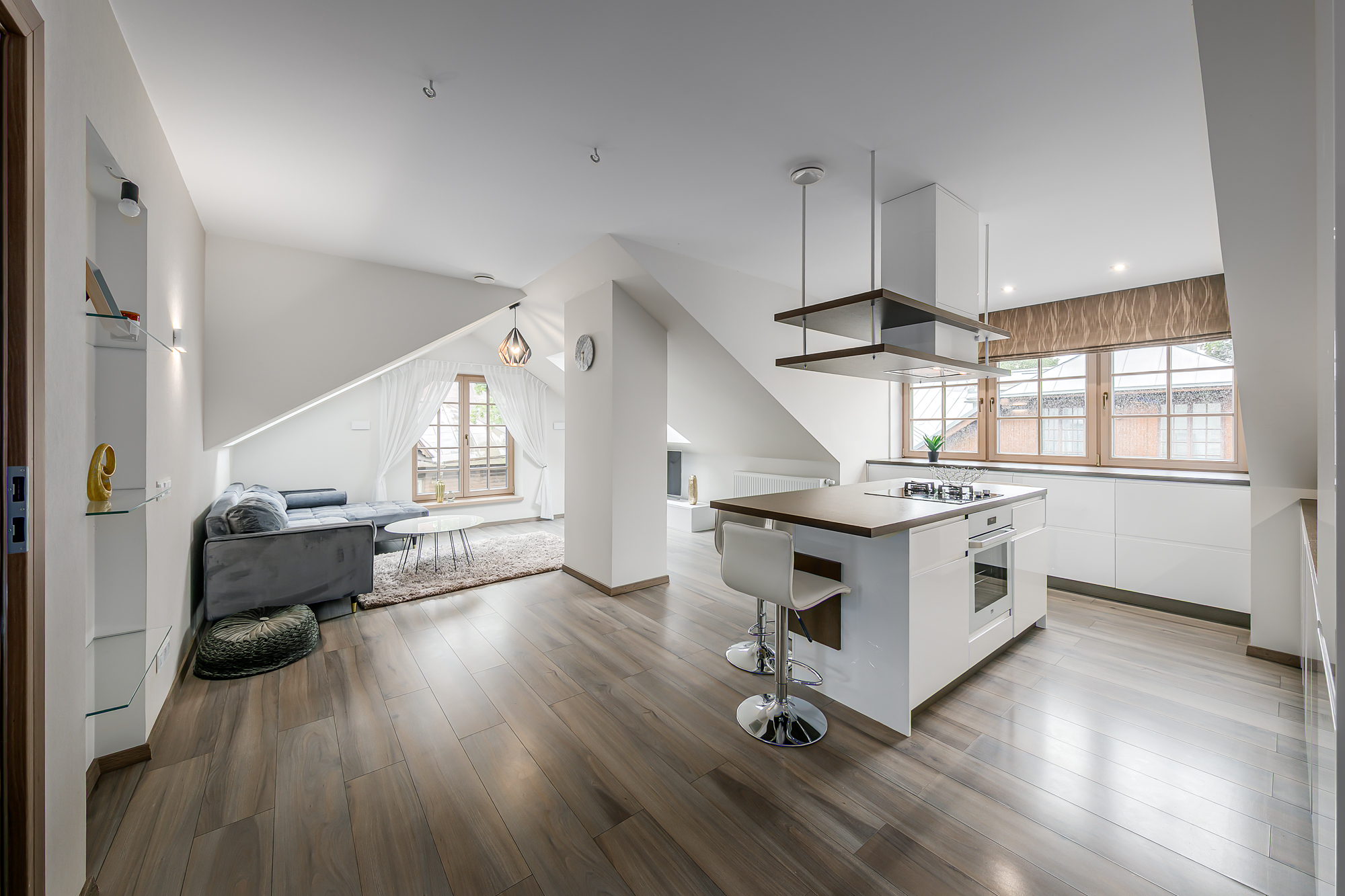
Information
General information
-
Price
1 200 € / month -
Status
Renovated -
Total area
101.3 m2 -
Year of construction
1940 -
Rooms
3 -
Bedrooms
2 -
Floors
3 -
Floor
3 -
Parking
Free -
Parking space
In the yard -
Ownership form
Condominium -
Building material
Stone-built house
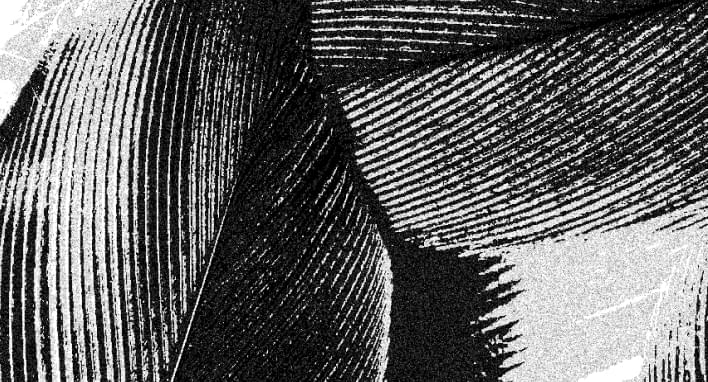
Additional information
-
Heating
- gas heating
-
Furniture
- furniture
- household appliances / TV
- luminaires
-
Security
- staircase locked
- neighbourhood watch area
- smoke detectors
-
Bathroom
- sauna
- shower
- washing machine
- WC
- Number of toilets: 1
- Number of bathrooms: 1
-
Kitchen
- dishwasher
- refrigerator
- kitchen furniture
- open kitchen
- stove
-
Communications
- ventilation

Neighborhood
-
Location
In the city centre -
Roads
In good condition -
Buildings
Apartment buildings -
Closest water body
Sea -
Name of the water body
Tallinna laht -
Health trails
Yes -
Sports facilities
Yes -
Street lighting
Yes
-
Public transport
0.1 km -
Store
0.25 km -
Distance to water
1.5 km
Description
Furnished 3-room penthouse apartment in an excellent location, with parking space and sauna, available for rent.
Can also be rented without a security deposit!
BUILDING
The building at Tehnikat 14/2 is a 3-storey stone building with a dignified history, completed in the 1940s, with 5 apartments. Behind the building is a courtyard with parking spaces for shared use. The building has a locked door, polite neighbors, and a functioning apartment association.
This apartment is a light-filled 101.3 m² penthouse apartment on the third floor, renovated in 2015, with a usable net area of 80 m².
LAYOUT AND INTERIOR
The apartment consists of an open-plan kitchen-living room, two bedrooms, a very spacious wardrobe, a toilet-shower room, and a sauna.
It is a modern, open-plan, light-filled home with an interior characterized by clean lines, natural materials, and light finishes.
The rooms have parquet floors; the bathroom walls and floor are covered with ceramic tiles.
High-quality materials have been used in the finishing of the apartment.
INTERIOR AND APPLIANCES
The apartment is equipped with all the necessary furnishings, lighting, curtains, and appliances.
The entrance hall leads to a walk-in wardrobe, which also conceals a small storage space.
The high-quality and functional kitchen furniture is integrated with high-quality and timelessly designed appliances: an induction hob and oven, an extractor hood, a dishwasher, a microwave oven, and a refrigerator with a freezer.
The kitchen island has spacious drawers and can also be used as a dining table, with six stools for seating.
The open-plan kitchen-living room has a spacious corner sofa, coffee table, and TV stand with a television.
The bedroom has a double bed, bedside tables, and a built-in wardrobe. The second bedroom has a single bed and a wardrobe with sliding doors.
In addition to sanitary ware and bathroom furniture, the shower room also has an Electrolux washing machine.
The hallway has a large wardrobe with sliding doors and mirrors, which has a very practical floor-to-ceiling shoe rack.
HEATING AND VENTILATION
The heating is gas-fired, which ensures reasonable utility costs for the apartment. The bathroom floor can be heated with electric underfloor heating.
A clean and fresh indoor air is ensured by an apartment-based heat recovery ventilation system.
In addition to the rent, the monthly utility and ancillary costs, internet, water and electricity are charged by the cooperative according to consumption.
PARKING
The apartment comes with 1 parking space in the courtyard.
LOCATION
The apartment is in an ideal location, close to both the hustle and bustle of the city center and quiet neighborhoods with green parks and trendy restaurants.
Within walking distance are the Telliskivi Creative City, Balti Station, the Old Town, the city center, numerous restaurants, kindergartens and schools, shops, Snell’s Pond, and sports facilities.
Stroomi Beach with its light traffic roads, the Seaplane Harbour, and Kalarand are all within a 30-minute walk.
Good public transport connections ensure quick and convenient travel throughout the city, with the nearest public transport stop, Kelmiküla, located 100 meters away.
The city center can be reached by bus in 5-10 minutes.
Balti Station Market is a short walk away, only 250 meters away. Kristiine Center is 900 meters away.
If you are interested, please contact us to arrange a suitable time to view your new home.
Upon signing the contract, you must pay: the first month’s rent in advance and the brokerage fee + VAT.
