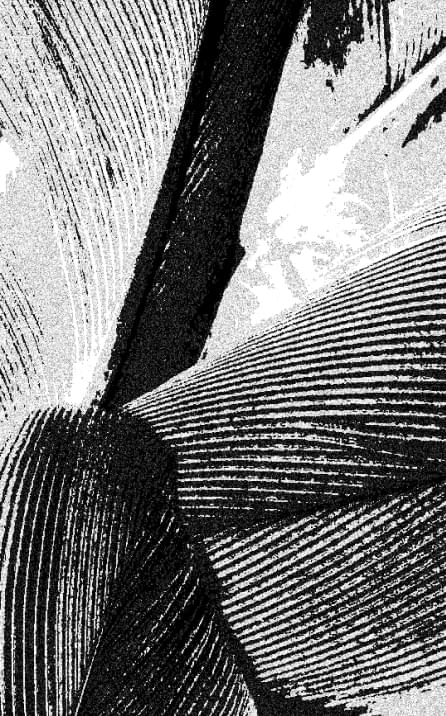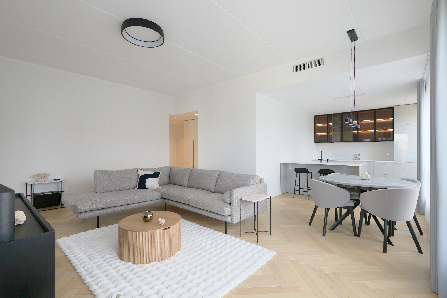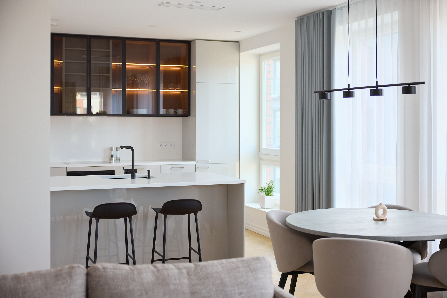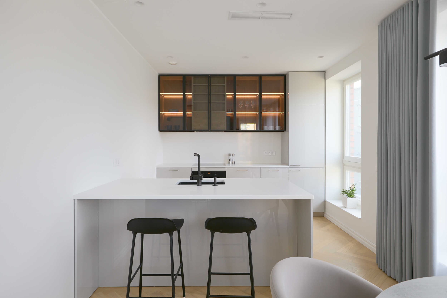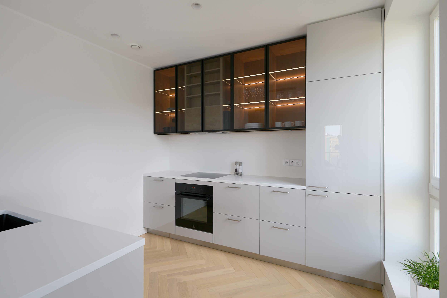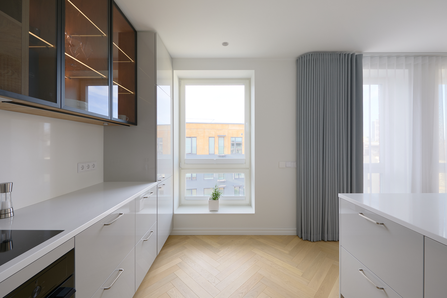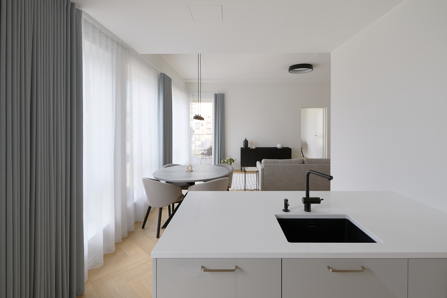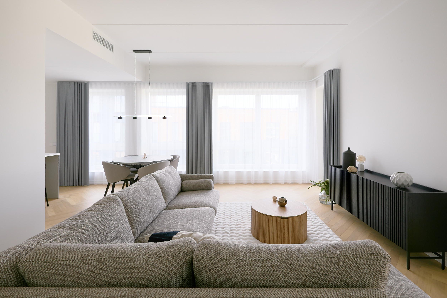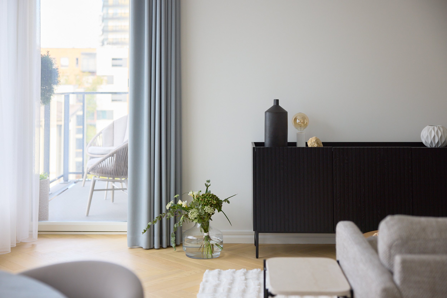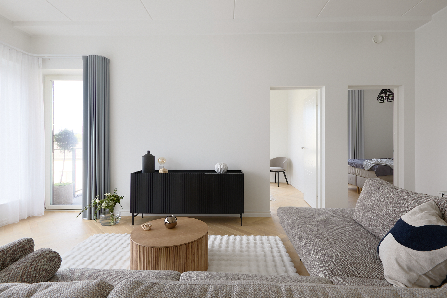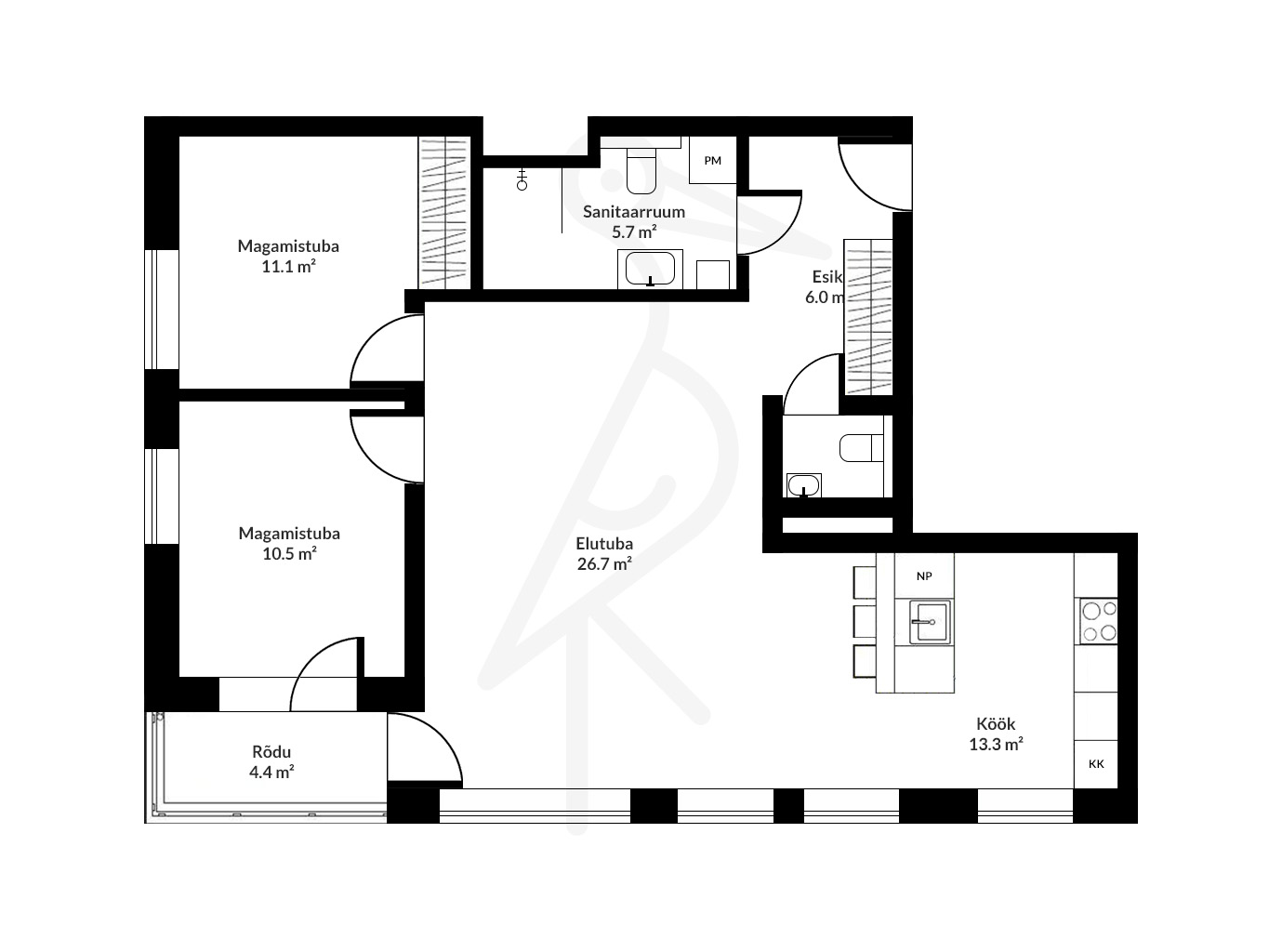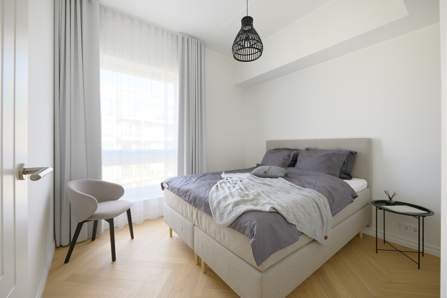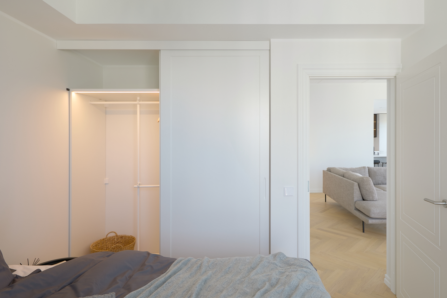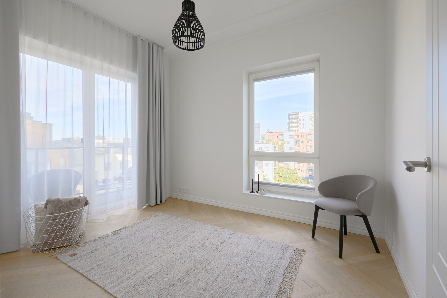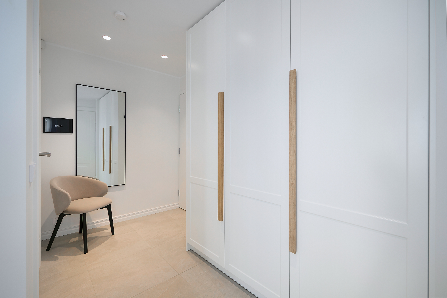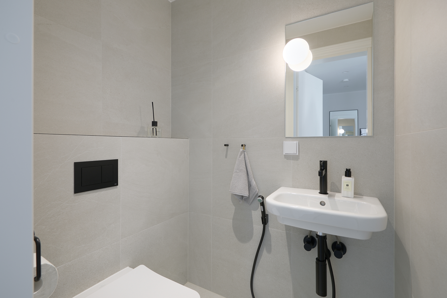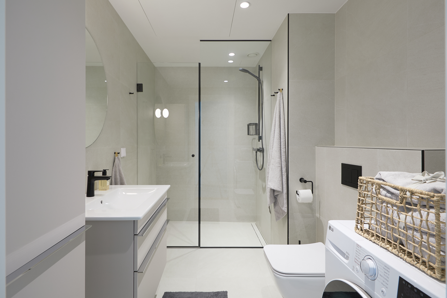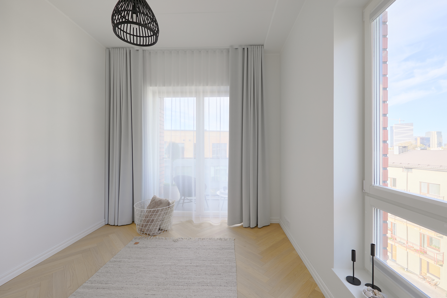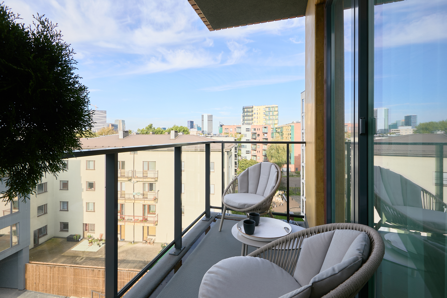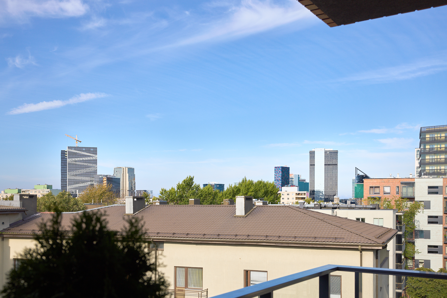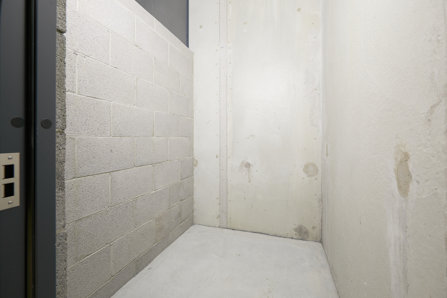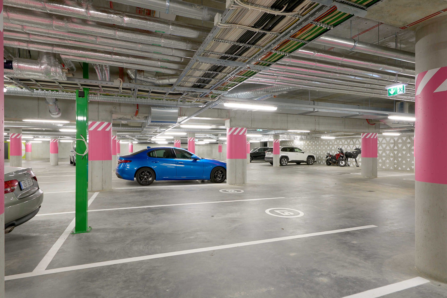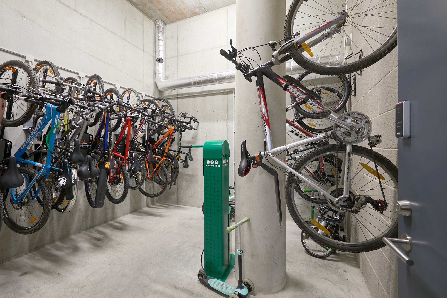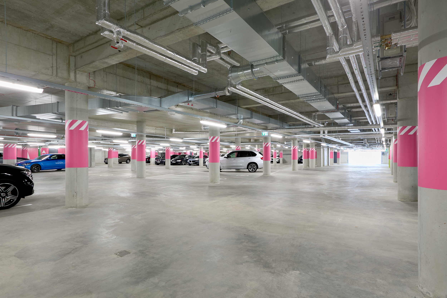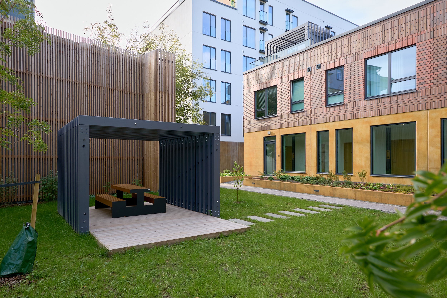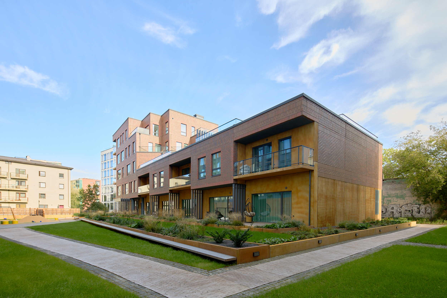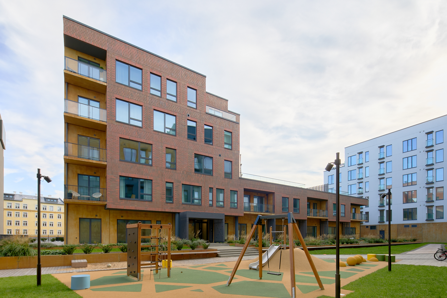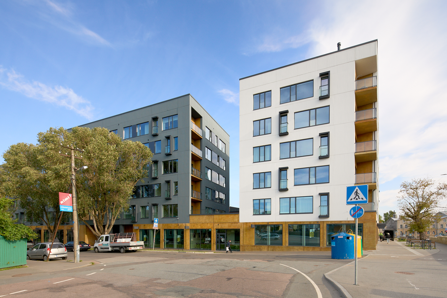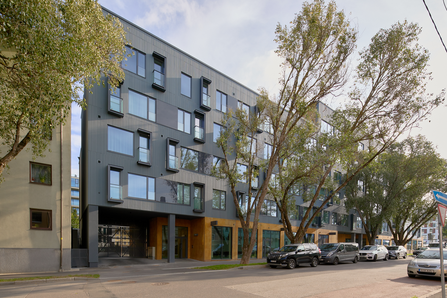Lastekodu 31/2, Kesklinn, Tallinn, Harjumaa
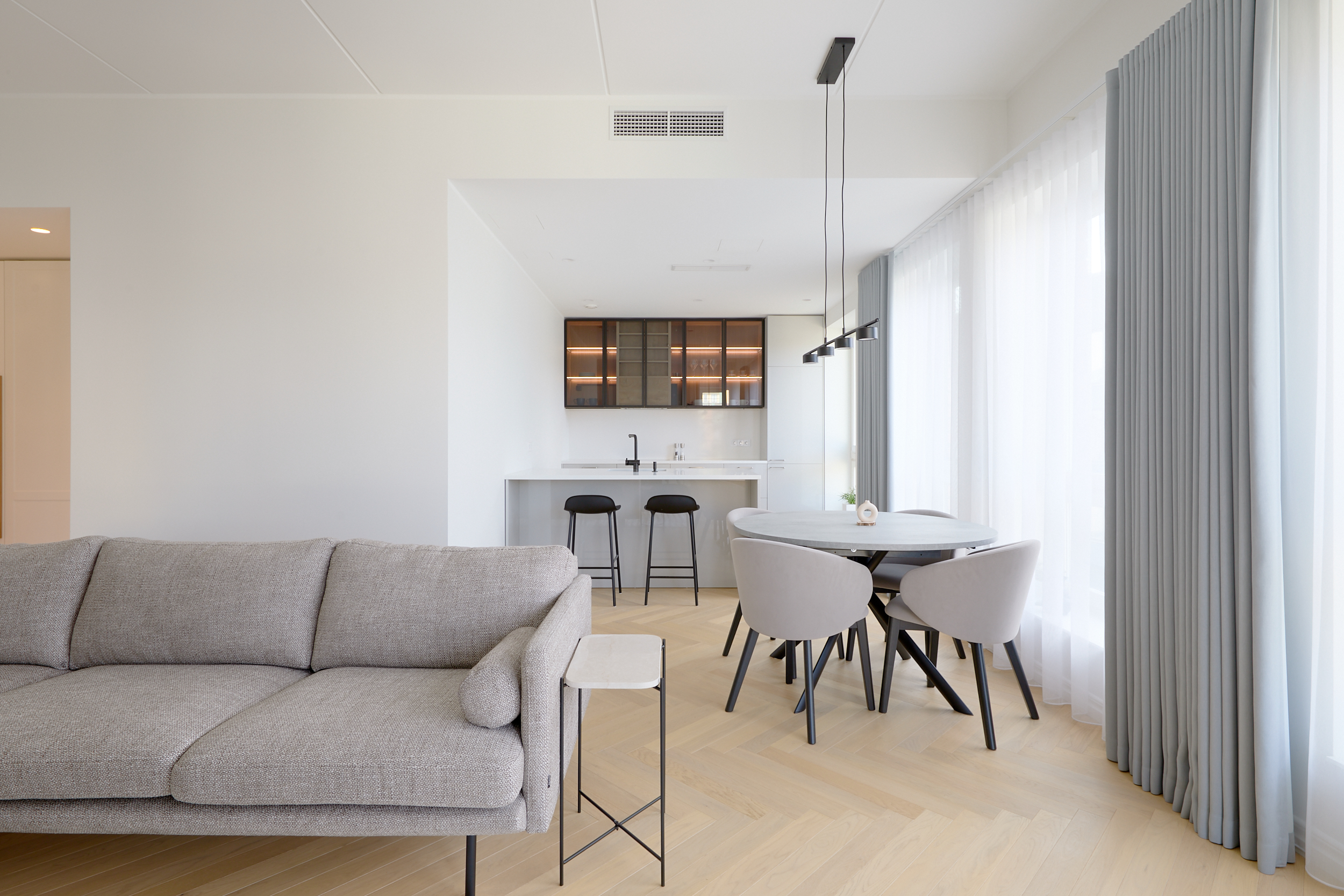
Information
General information
-
Price
1 590 € / month -
Status
New building -
Total area
75.1 m2 -
Year of construction
2023 -
Rooms
3 -
Bedrooms
2 -
Floors
5 -
Floor
5 -
Balcony area
4.5 m2 -
Parking spaces
1 -
Garage spaces
-1 -
Parking space
In a parking lot under the building -
Ownership form
Condominium -
Energy label
B
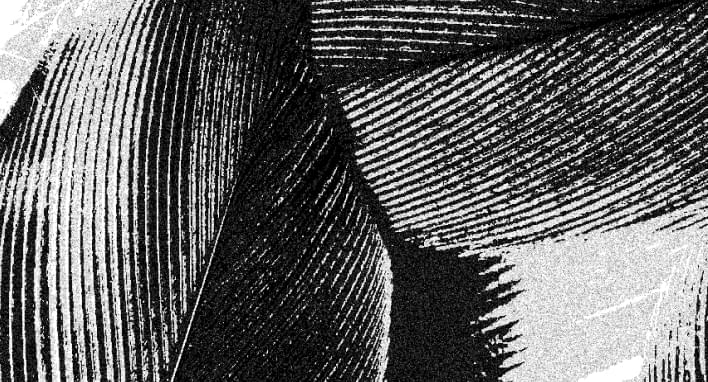
Additional information
-
Heating
- water source floor heating
-
Furniture
- furniture
- household appliances / TV
- luminaires
-
Security
- alarm
- staircase locked
- neighbourhood watch area
- door phone intercom
- safety door
- smoke detectors
-
Bathroom
- WC and bathroom separately
- shower
- washing machine
- WC
- Number of toilets: 1
- Number of bathrooms: 2
-
Kitchen
- air conditioning
- dishwasher
- refrigerator
- kitchen furniture
- open kitchen
- stove
-
Communications
- storage room
- ventilation

Neighborhood
-
Location
In the city centre -
Roads
In good condition -
Health trails
Yes -
Sports facilities
Yes -
Street lighting
Yes
-
Public transport
0.070 km
Description
A brightly decorated 3-room apartment in an excellent location with underground parking and storage space is available for rent.
BUILDING
Lastekodu tn 31/2 is a 5-storey, three-part building with a B energy rating, completed by Merko Ehitus in early 2023. Located on the corner of Lastekodu and Odra streets, it gives this location with an exciting history a completely new look.
The Odra development consists of three parts – the Lastekodu 31/1 and Odra 6 buildings have up to six above-ground floors, and the Lastekodu 31/2 building in the courtyard has up to five floors. Concrete elements in different shades and burnt brick tiles give the buildings a representative exterior, while glass surfaces and decorative metal profiles add an industrial touch.
A private, landscaped courtyard with a playground and recreation areas was built next to the buildings.
The apartments in the courtyard have triple-glazed wood-aluminum windows, which provide excellent insulation from outside noise. The views face south and west, ensuring daylight until sunset.
The three buildings of the complex are connected by an underground floor, which is accessible by elevator. There are also parking spaces and storage space for bicycles.
The landscaped courtyard is enclosed by a fence and a locked gate.
The building has an elevator and a clean and spacious stairwell.
LAYOUT AND INTERIOR DESIGN
The apartment with 3.2 m high ceilings comprises: an entrance hall, an open-plan kitchen-living room, 2 bedrooms, 2 bathrooms with toilets, and a 4.5 m² balcony.
It is a modern, open-plan, light-filled home with an interior characterized by clean lines, natural materials and stylish finishes.
The rooms have herringbone parquet flooring; the floors of the entrance hall and bathrooms are covered with ceramic tiles.
High-quality and expensive materials have been used in the interior design of the apartment.
INTERIOR DESIGN AND APPLIANCES
The apartment is equipped with all the necessary furnishings, lighting, curtains, appliances, kitchenware and accessories, and a vacuum cleaner.
The high-quality and functional kitchen furniture has integrated high-quality appliances with an excellent and timeless design: a stove and oven, an extractor hood, a dishwasher, a microwave oven, and a refrigerator with a freezer.
The kitchen island has spacious drawers and can also be used as a dining table, with stools for seating behind it.
The open-plan kitchen-living room has a spacious corner sofa, coffee table, TV stand, and dining table with four chairs.
The bedroom has a double bed with bed boxes and a built-in wardrobe with sliding doors. The second bedroom can be furnished according to the new resident’s wishes.
The living room has a spacious corner sofa, coffee table, and TV stand.
In addition to sanitary ware and bathroom furniture, the shower room also has an LG washer-dryer.
There is a large wardrobe in the hallway.
The balcony has comfortable garden furniture, which will also remain for the new resident to use.
HEATING
The heating system consists of individually adjustable water underfloor heating connected to the district heating network in each room, while clean and fresh indoor air is ensured by an apartment-based heat recovery ventilation system and air conditioning.
The apartment is equipped with a smart home solution that allows you to control the indoor climate and videophone both from a monitor inside the apartment and online via a smart device.
Indoor climate control includes heating, ventilation, and cooling control. Ventilation is regulated by an apartment-based CO2 sensor or a manually selected mode.
In addition to the rent, the cooperative charges monthly utility and ancillary costs, internet, water, and electricity according to consumption.
PARKING AND STORAGE
The apartment comes with a spacious parking space in the underground garage with electric car charging facilities. The electric car charger is not included in the rent.
The apartment also has a 3.2 m² storage room located on the first floor of the building.
LOCATION
The apartment is in an ideal location – within walking distance of both the city center and Kadriorg, which offers plenty of leisure opportunities, including Kadriorg Park, Luigetiik and the Japanese Garden.
The KUMU Art Museum and several popular cafés and restaurants, such as Restaurant Salt, Faehlmanni Café, NOP, Dereku Burger, and Villa Thai, are also nearby.
In addition, there are grocery stores, convenience stores, kindergartens, schools, and sports and leisure centers nearby.
Stockmann is within walking distance, only 800 meters away. Ülemiste Center and T1 Shopping Center are only 1.2 kilometers away.
Good public transport connections ensure quick and convenient travel throughout the city, with the nearest public transport stop and Tallinn Bus Station located 70 meters away.
The airport is 2 kilometers away.
Smoking is not allowed in the apartment.
Well-behaved pets are allowed by special agreement.
If you are interested, please contact us to arrange a suitable time to view your new home.
Upon signing the contract, the following must be paid: the first month’s rent in advance, a security deposit of €2000, and the brokerage fee + VAT.
