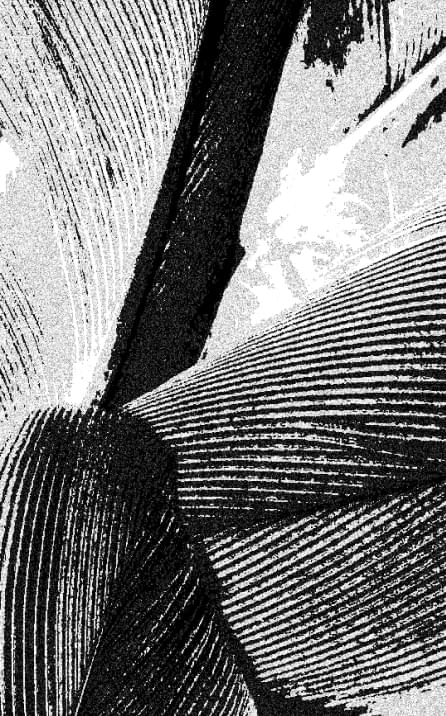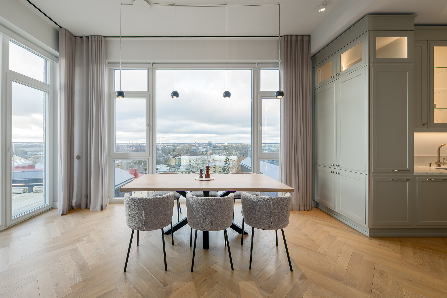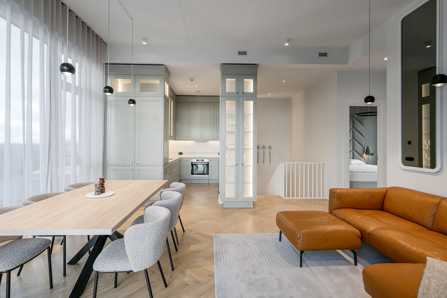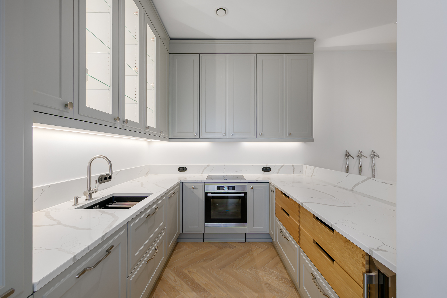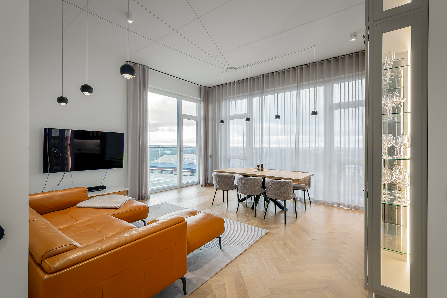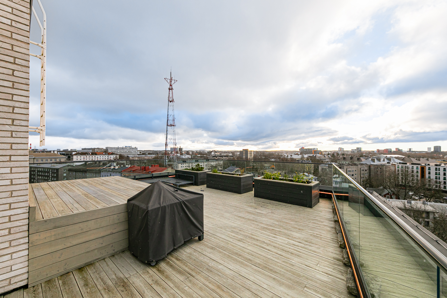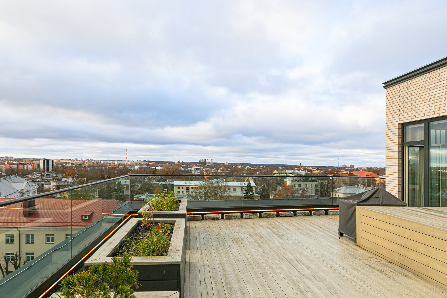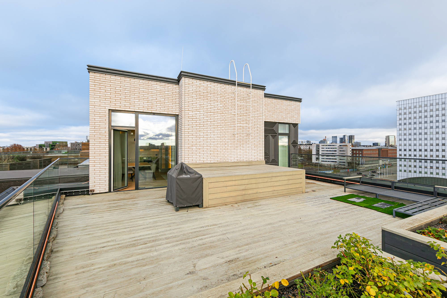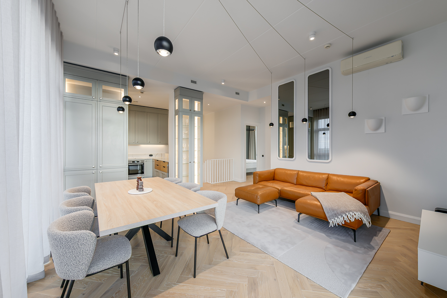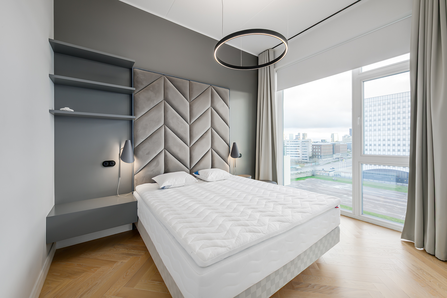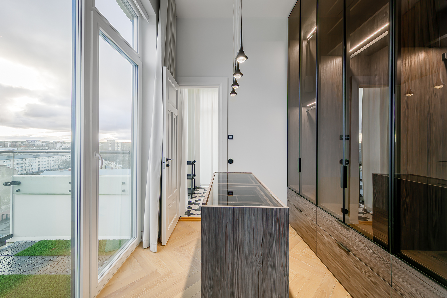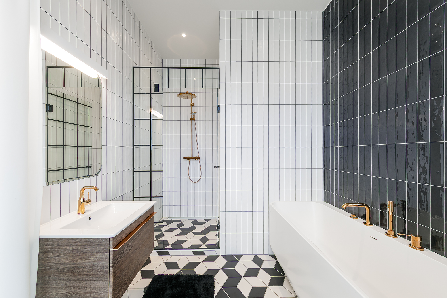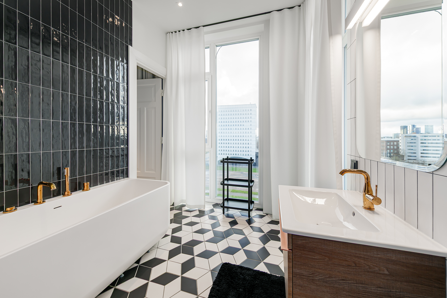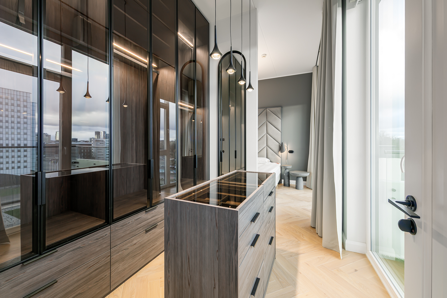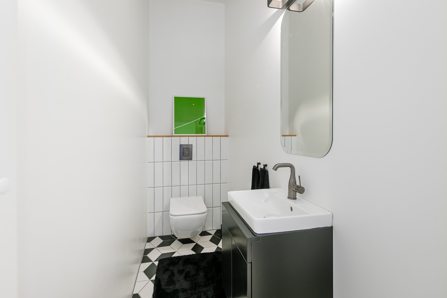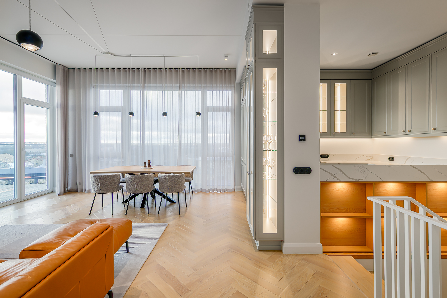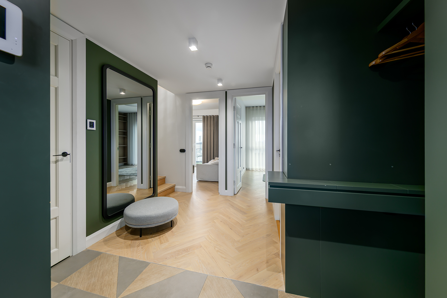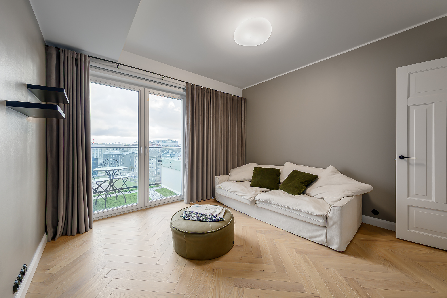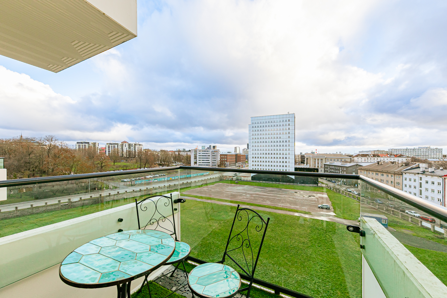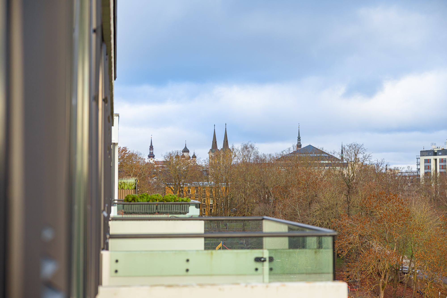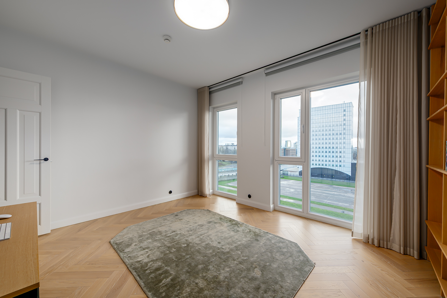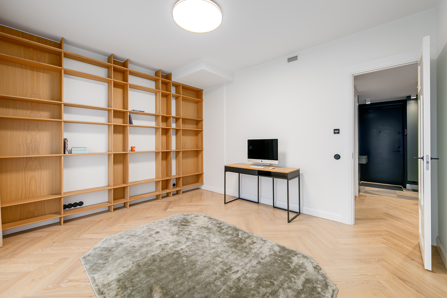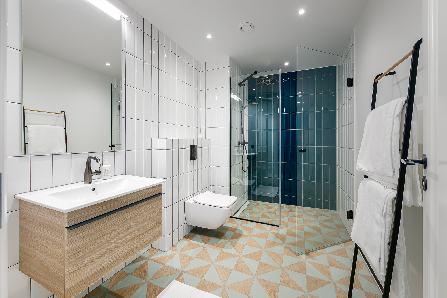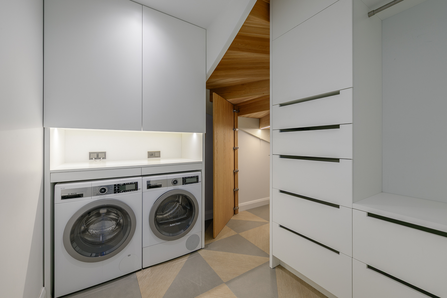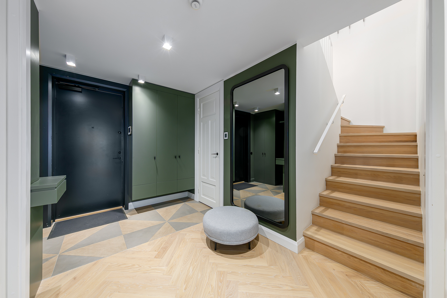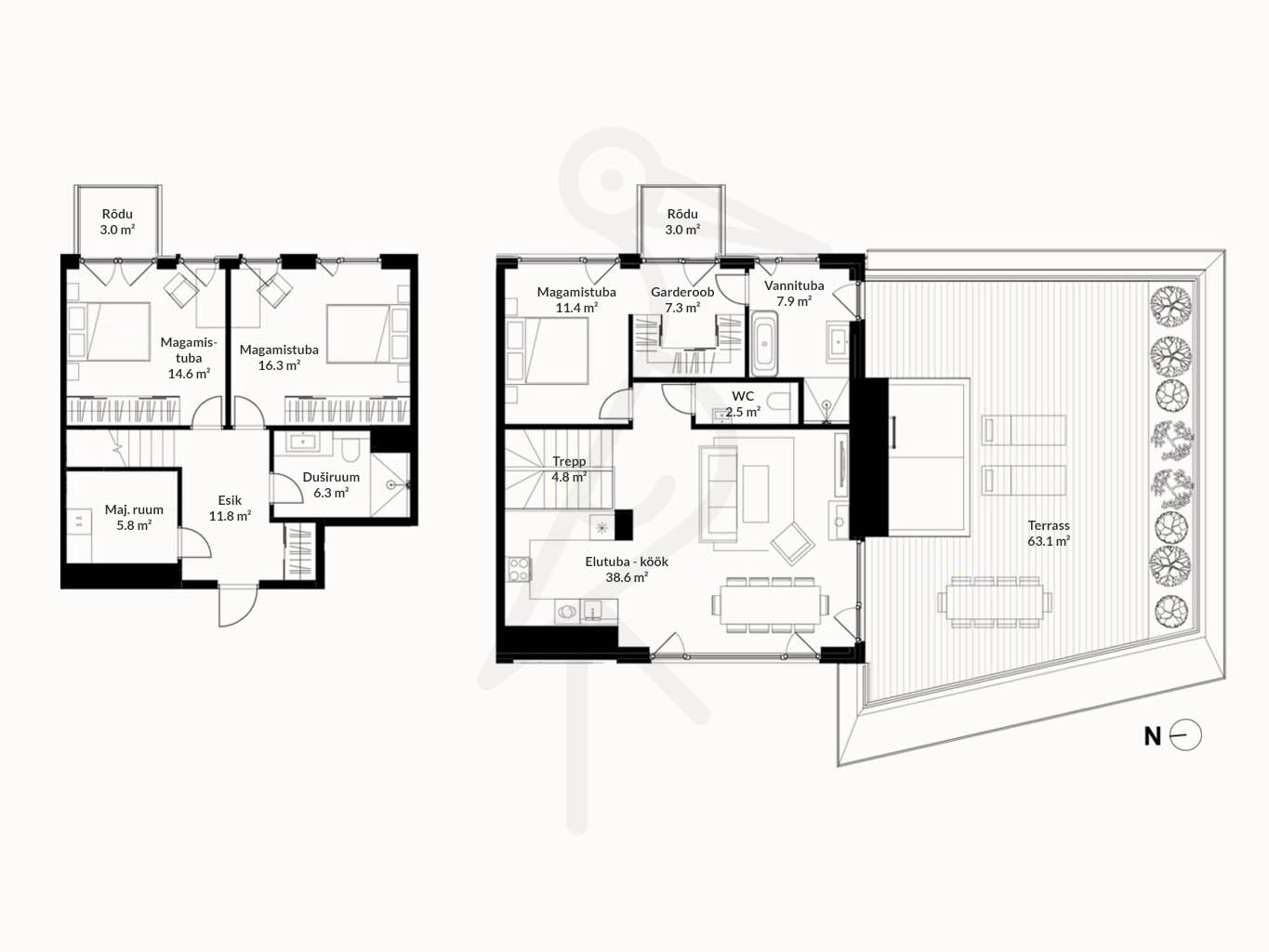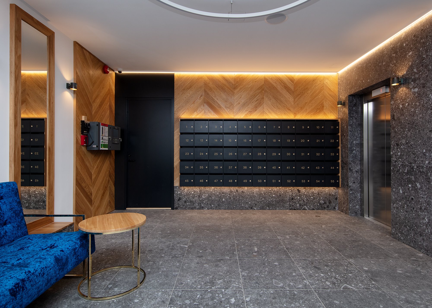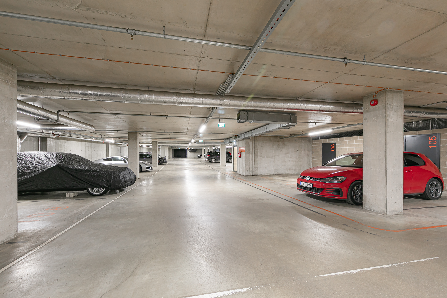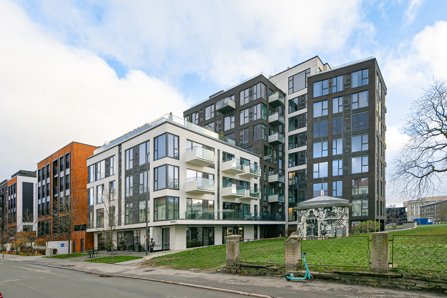Toom-Kuninga 21, Kesklinn, Tallinn, Harjumaa
Penthouse apartment with a large rooftop terrace, 2 parking spaces and a storage unit
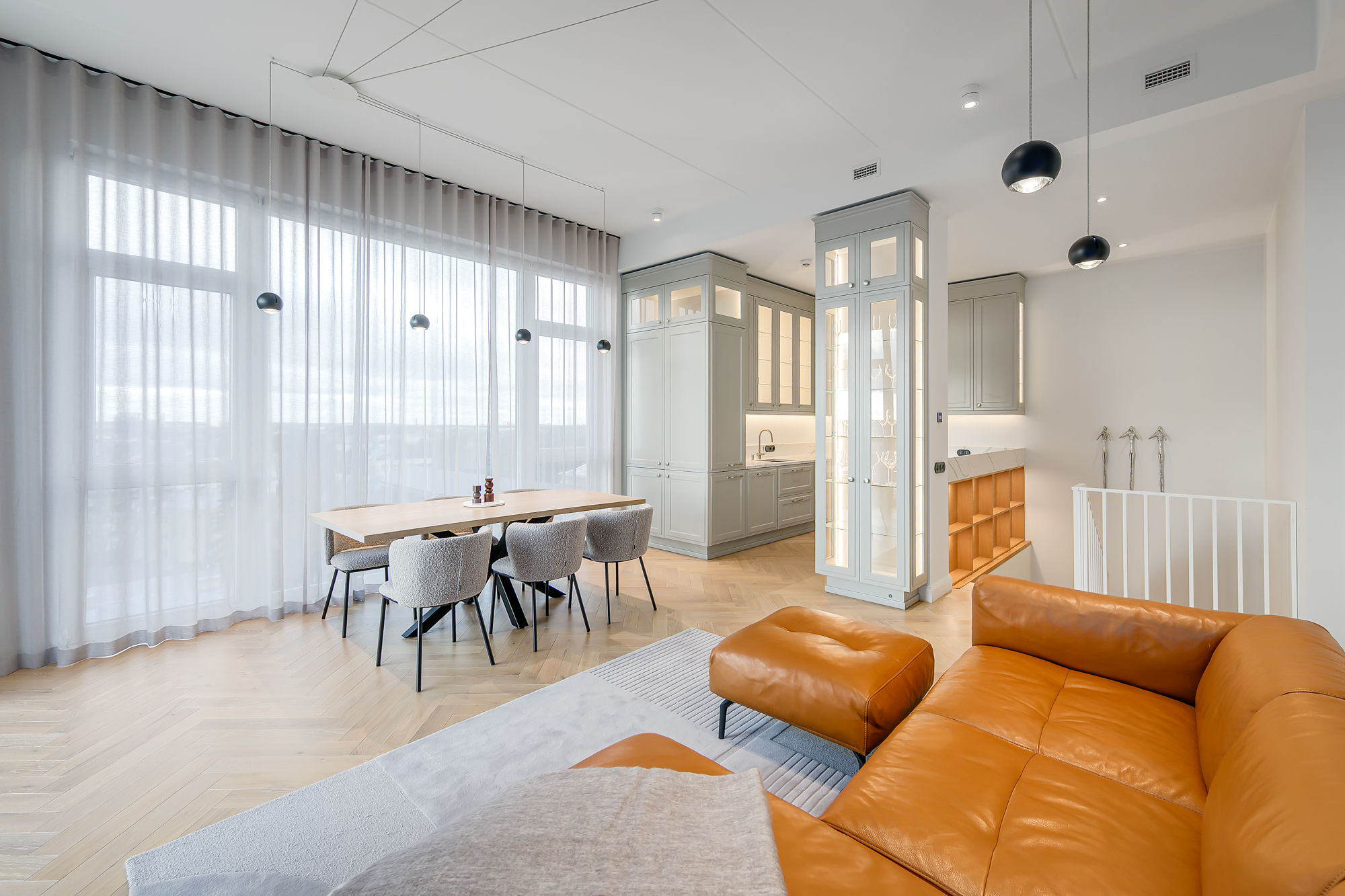
Information
General information
-
Price
3 250 € / month -
Status
Ready -
Total area
127.3 m2 -
Year of construction
2018 -
Rooms
4 -
Bedrooms
3 -
Floors
9 -
Floor
8-9. -
Balcony area
70.8 m2 -
Parking spaces
2 -
Parking
Free -
Parking space
In a parking lot under the building -
Ownership form
Condominium -
Energy label
B -
Sewerage
Central -
Building material
Panel building -
Roof
Rolled roof
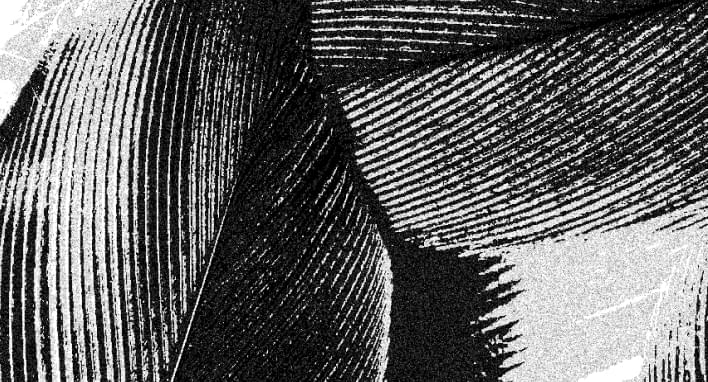
Additional information
-
Heating
- central heating
- water source floor heating
-
Furniture
- furniture
- household appliances / TV
- luminaires
-
Security
- staircase locked
- surveillance
- neighbourhood watch area
- door phone intercom
- safety door
- smoke detectors
-
Bathroom
- bathtub
- WC and bathroom separately
- shower
- washing machine
- WC
- Number of toilets: 1
- Number of bathrooms: 2
-
Kitchen
- dishwasher
- refrigerator
- kitchen furniture
- open kitchen
- stove
-
Communications
- cable TV
- internet / Wi-Fi
- storage room
- terrace
- ventilation

Neighborhood
-
Location
In the city centre -
Roads
In good condition -
Buildings
Apartment buildings -
Closest water body
Sea -
Name of the water body
Tallinna laht -
Sports facilities
Yes -
Street lighting
Yes
-
Public transport
0.3 km -
Store
0.1 km
Description
In the heart of Tallinn, in the highly sought-after Uue Maailma district, a spacious smart home with a large sun terrace is available for rent. The apartment is defined by generous room layouts, high-quality materials, and thoughtfully designed functionality.
BUILDING
The prestigious Toom-Kuninga 21 building was created by the architectural firm Kadarik Tüür in cooperation with Liven and Merko Ehitus Eesti, and was completed in 2018. The intricate interior architecture by Kadri Tamm and Liis Mägi brings together elegance and modern design.
On the ground floor, residents are welcomed by a representative lobby and a leisure room intended for all residents, offering space for table tennis, events, or simply relaxing. A small playground is located in the courtyard for children to enjoy.
Security is ensured by video surveillance, a door phone system, and a convenient elevator providing easy access to all floors.
LAYOUT AND INTERIOR FINISHES
The duplex apartment occupies the 8th and 9th floors of the building. The upper level features a bright living room, kitchen, and main bedroom with a ceiling height of 3.4 metres. From here, you have access to a spacious private terrace with captivating city views and sunlight from morning to evening. The terrace is perfect for relaxing as well as gardening enthusiasts, as it includes planter boxes ready for your favourite plants.
The entrance level includes two additional bedrooms, a hallway, a spacious shower room with WC, and a large walk-in wardrobe/utility room.
The apartment’s interior is inspired by Art Deco elegance: natural oak herringbone parquet, high-profile interior doors, and exquisitely finished sanitary rooms lend the home a luxurious character. Floor-to-ceiling wood-aluminium windows bring in abundant natural light. The interior combines modern solutions with timeless design, complemented by a calm colour palette and high-quality materials.
FURNITURE AND APPLIANCES
The penthouse interior has been designed with refinement and taste, highlighting the exclusive nature of the building. The furnishing solutions have been developed in collaboration with an interior designer.
The functional kitchen is equipped with integrated Bosch appliances: dishwasher, ceramic hob, oven, refrigerator with freezer, and extractor hood.
The bathrooms feature high-quality sanitary fittings, including both a shower and a bath. The utility room includes a Bosch washing machine and dryer.
Spacious built-in wardrobes are located in the hallway and main bedroom.
HEATING AND VENTILATION
The apartment features room-by-room adjustable water underfloor heating and mechanical ventilation with heat recovery. Due to energy-efficient solutions, the building has a B energy rating and very reasonable utility costs.
PARKING AND STORAGE
The apartment includes two parking spaces and a large storage unit in the underground garage.
LOCATION
Toom-Kuninga 21 is located at the border of Uue Maailma and the city centre, combining the best qualities of both areas and forming one of the most distinctive residential buildings in the district.
Uue Maailma is known for its peaceful and cosy atmosphere, while still being within walking distance of the vibrant city centre. Within walking distance you will find grocery stores, cafés, restaurants, a cinema, schools, kindergartens, parks, and much more. The ground floor of the building also hosts several boutique shops and businesses.
Public transport connections to the city centre and all other districts are excellent, with stops just a few minutes’ walk away.
If interested, please get in touch to arrange a suitable time for viewing the apartment.
Upon signing the lease, the following payments are required: first month’s rent in advance, security deposit, and brokerage fee.
