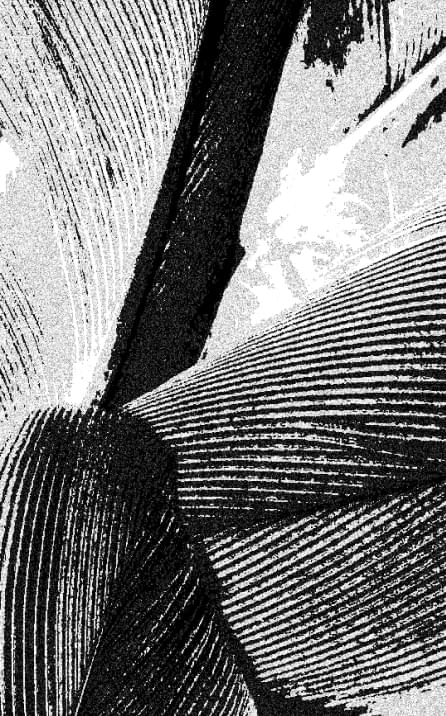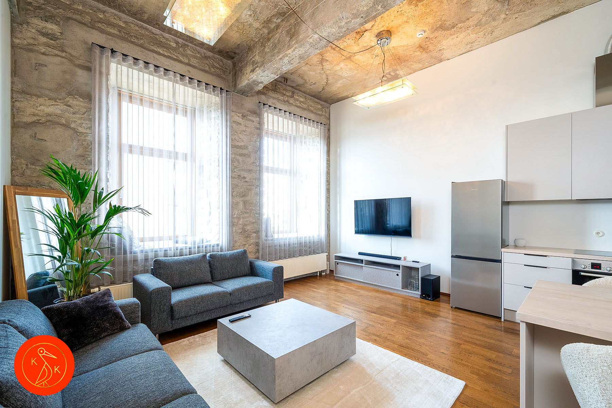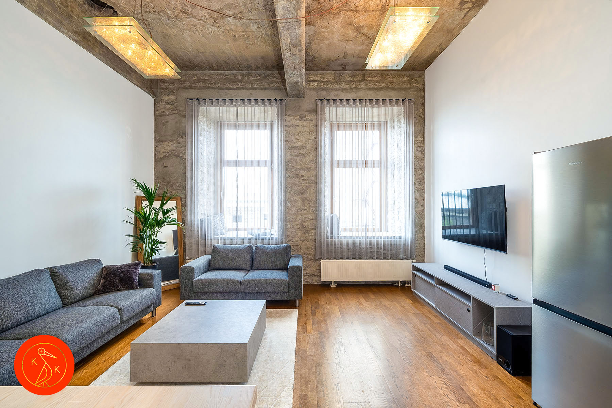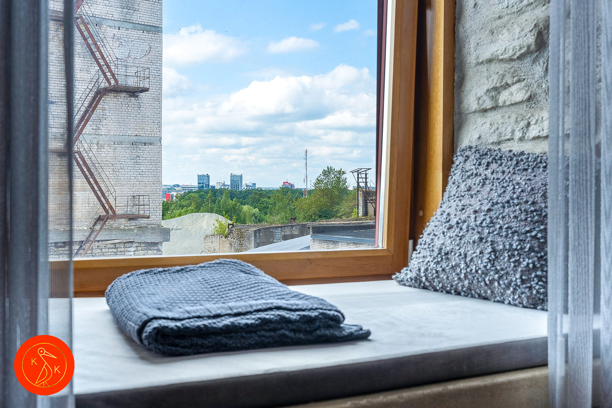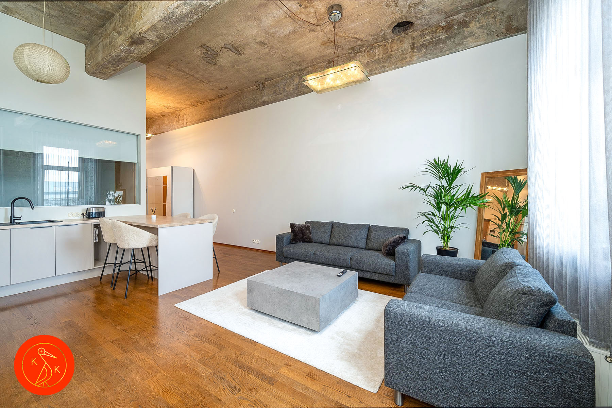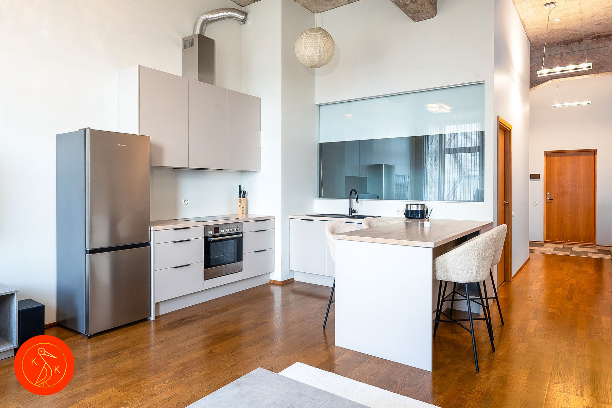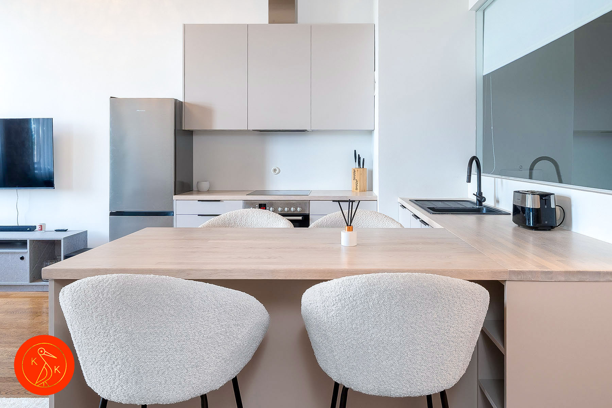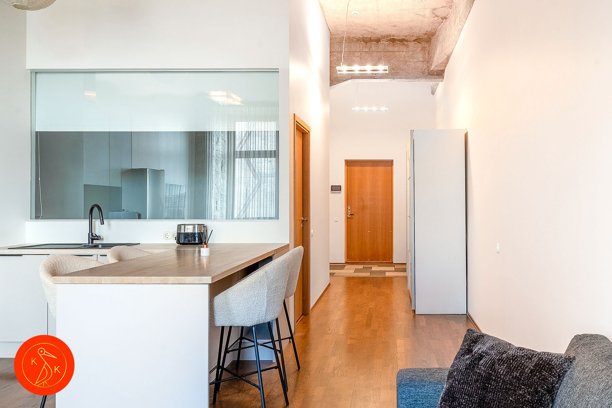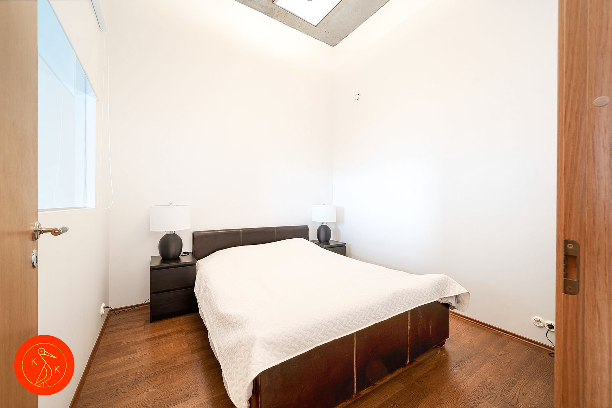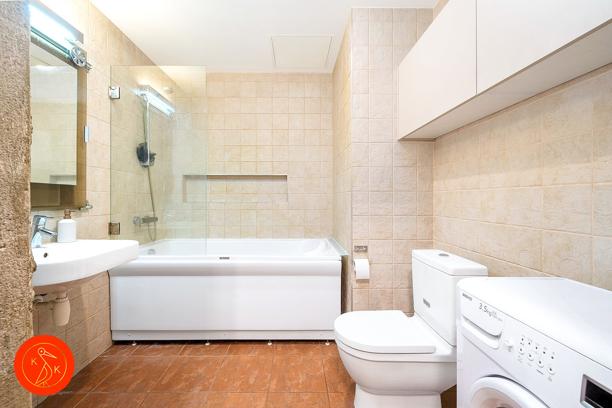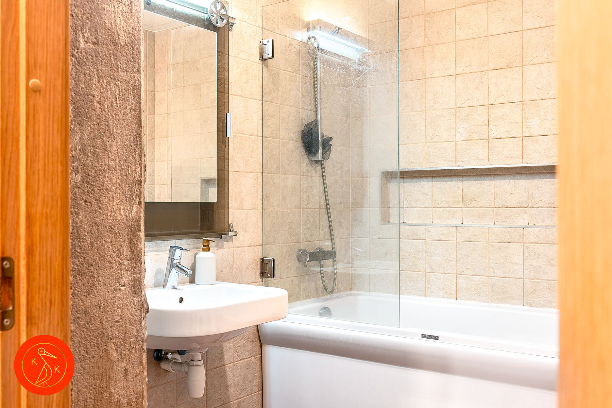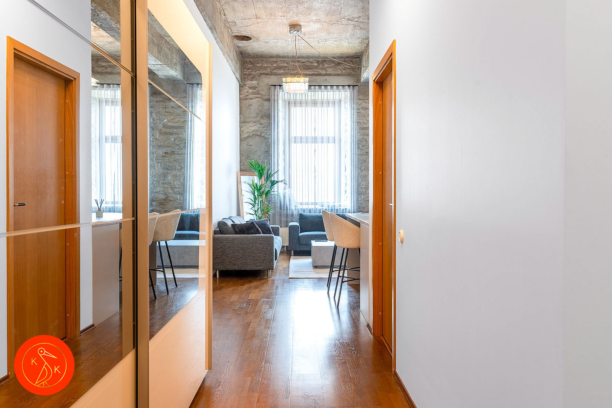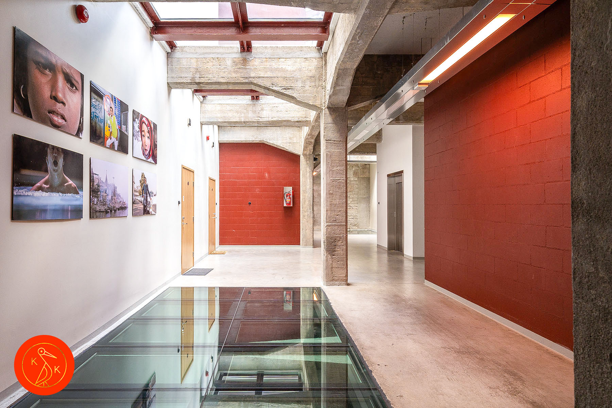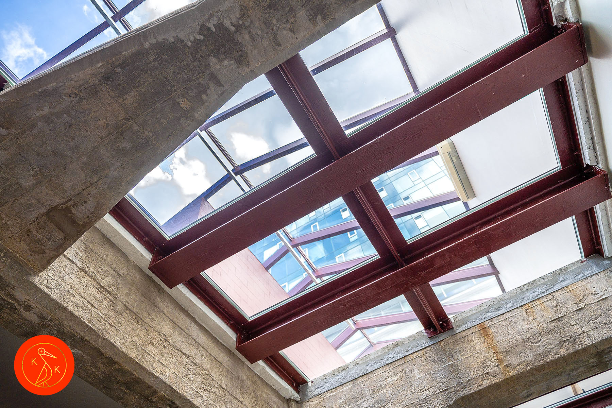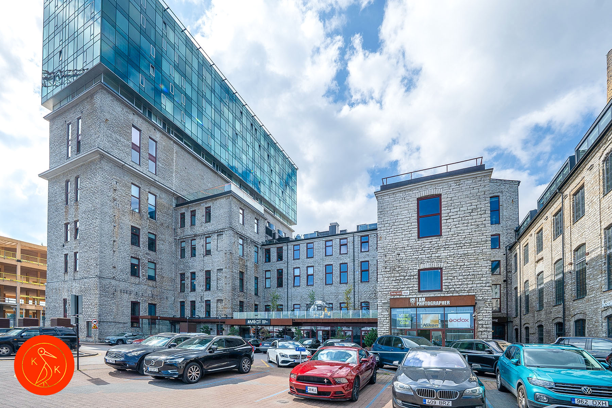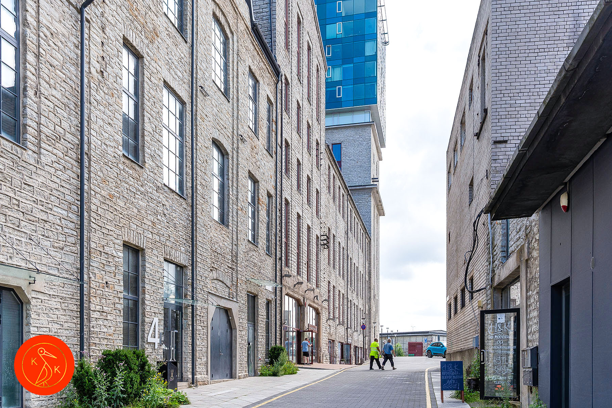Tartu mnt 84a, Kesklinn, Tallinn, Harjumaa
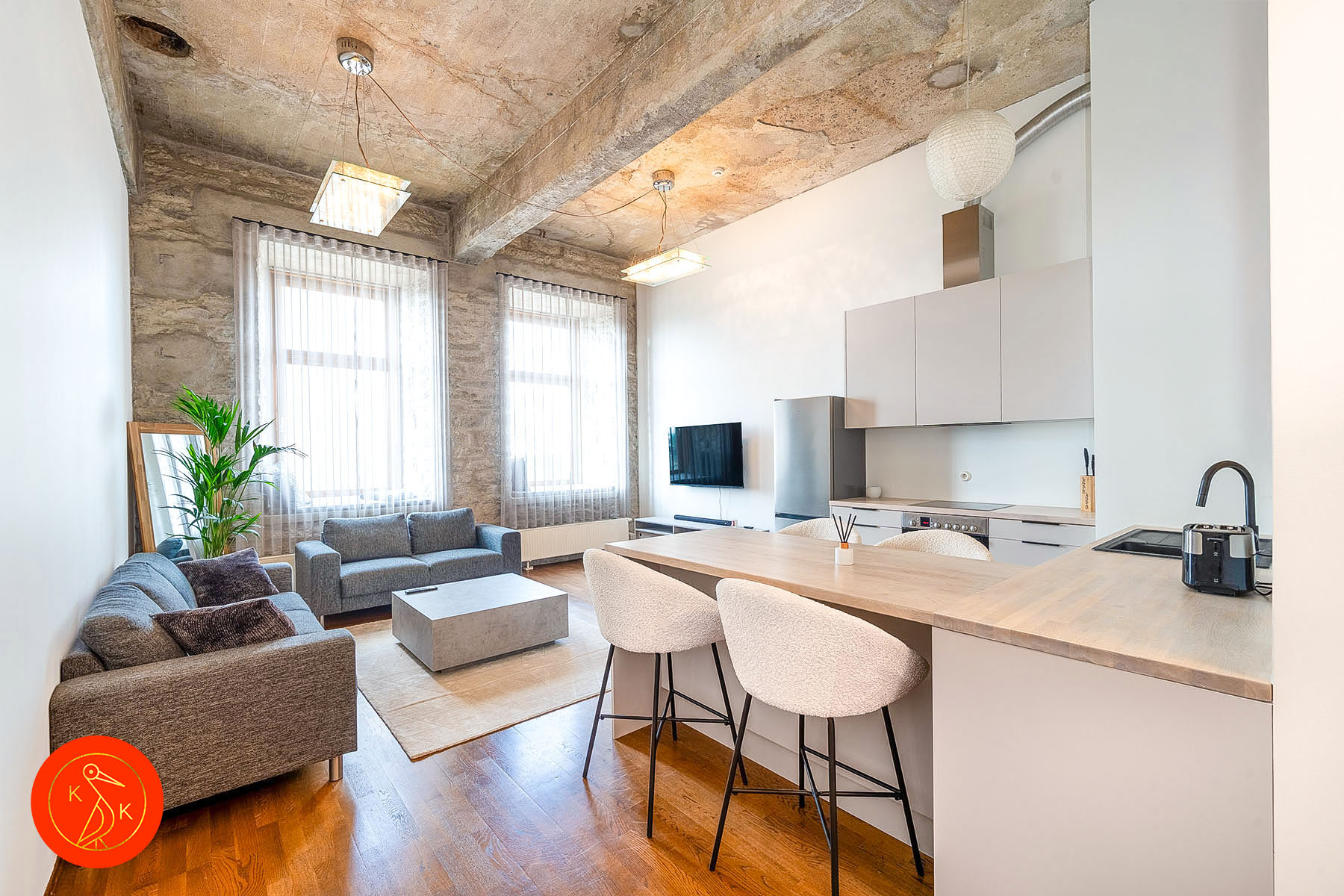
Information
General information
-
Price
750 € / month -
Total area
55 m2 -
Year of construction
2006 -
Rooms
2 -
Bedrooms
1 -
Floors
14 -
Floor
4 -
Parking spaces
1 -
Parking
Free -
Parking space
In front of the building -
Sewerage
Central
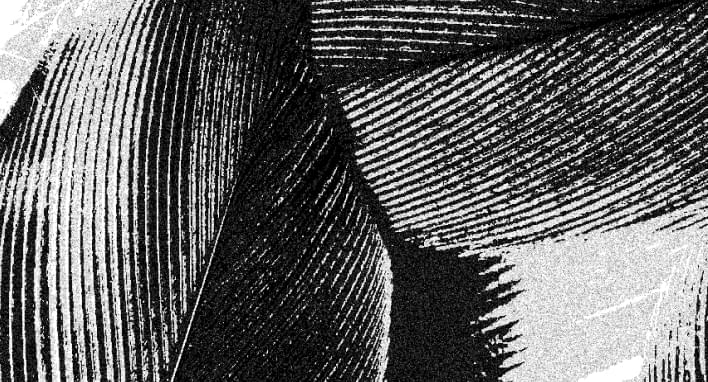
Additional information
-
Heating
- central heating
-
Furniture
- furniture
- household appliances / TV
- luminaires
-
Security
- staircase locked
- surveillance
- neighbourhood watch area
- door phone intercom
- safety door
- smoke detectors
-
Bathroom
- bathtub
- shower
- washing machine
- WC
- Number of toilets: 1
- Number of bathrooms: 1
-
Kitchen
- dishwasher
- refrigerator
- kitchen furniture
- open kitchen
- stove
-
Communications
- ventilation

Neighborhood
-
Location
In the settlements -
Roads
In good condition -
Buildings
Apartment building/commercial building -
Health trails
Yes -
Sports facilities
Yes -
Street lighting
Yes
-
Public transport
0.3 km
Description
A high-ceilinged 2-room apartment for rent in the Fahle building, with a parking space.
This modern, chic, and stylish living environment is designed for a self-aware, contemporary resident — a setting that supports and cultivates an urban, upscale lifestyle.
BUILDING
The Fahle building, designed by KOKO, is one of the most characteristic examples of Estonian architecture from the recent economic boom. Architecturally bold, risky from a real-estate development perspective, controversial in terms of heritage protection, and widely discussed in the public sphere.
Located on one of Tallinn’s main entry roads between the airport and the city centre, Fahle immediately catches the attention of anyone passing by. The building is part of the former cellulose and paper industry complex, whose most remarkable structure is the tall, massive limestone boiling plant designed by architect Erich Jacoby.
The condition of the building is excellent. The common areas are clean and well-maintained, and the entrance door is locked. The corridors are spacious and easily accessible with a stroller.
The building has an elevator and a door phone system.
LAYOUT AND INTERIOR FINISH
The 55 m² apartment consists of a living room with an open kitchen, a bedroom, an entrance hall, and a bathroom with a toilet.
The layout is open and bright, complemented by large windows and high ceilings. The apartment features preserved and exposed historical interior details, including stone and ceiling surfaces. The extensive limestone surfaces have been treated to be dust-free. Ceiling height in the living room reaches up to 5 metres.
The apartment has recently undergone a thorough, carefully considered refresh: the walls have been repainted, natural oak parquet floors have been oiled, and a new custom-made kitchen along with new furnishings has been installed.
The bathroom features high-quality ceramic tiles, combining refined texture with timeless elegance.
The apartment has wood-aluminium windows, and the living room windows face southwest, towards the back of the building.
FURNISHINGS AND APPLIANCES
The apartment comes with all essential furniture, lighting, appliances, and curtains.
The spacious layout of the kitchen and living room is ideal for hosting guests. A flat-screen TV is also included.
The high-quality and functional kitchen features integrated BOSCH appliances known for their excellent and timeless design: electric stove, oven, extractor hood, dishwasher, and a freestanding fridge with freezer.
The bathroom includes a bathtub and, in addition to sanitary ware and bathroom furniture, a BEKO washing machine.
The entrance hall features a large wardrobe with mirrored doors.
HEATING AND UTILITIES
The building has an active apartment association, and the heating system is based on central heating with radiators. Room temperatures can be individually adjusted for optimal indoor climate. The bathroom has electric underfloor heating to ensure comfort on cooler mornings.
Monthly utilities average about €150 in summer and €350 in winter.
PARKING
The apartment includes one parking space in the parking area in front of the building.
LOCATION
Located in the City Centre, the apartment provides quick access to everything essential — the heart of the city and major entertainment and shopping centres are just a 5-minute walk away.
This is one of Tallinn’s best logistical locations. Fahle is situated on the edge of the city centre, along a major route from the airport to downtown. Several large shopping centres (Sikupilli, Ülemiste, T1) and grocery stores are nearby.
Public transport options — buses, trains, and trams — as well as the bus station and airport, are all easily reachable. The building also includes two beauty salons, a solarium, a gym, and the Fahle café and restaurant.
COSTS AT CONTRACT SIGNING
Upon signing the lease, the following payments are required:
-
first month’s rent in advance
-
security deposit equal to one month’s rent
-
broker’s fee plus VAT
If interested, please get in touch to arrange a suitable time for viewing the apartment.
