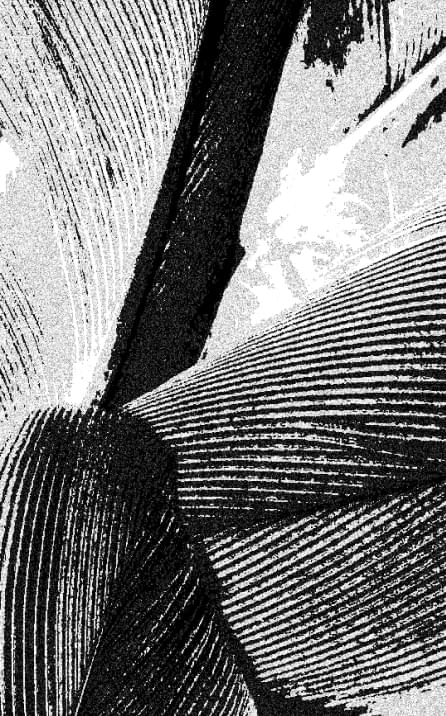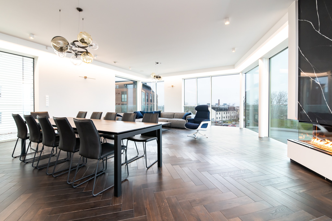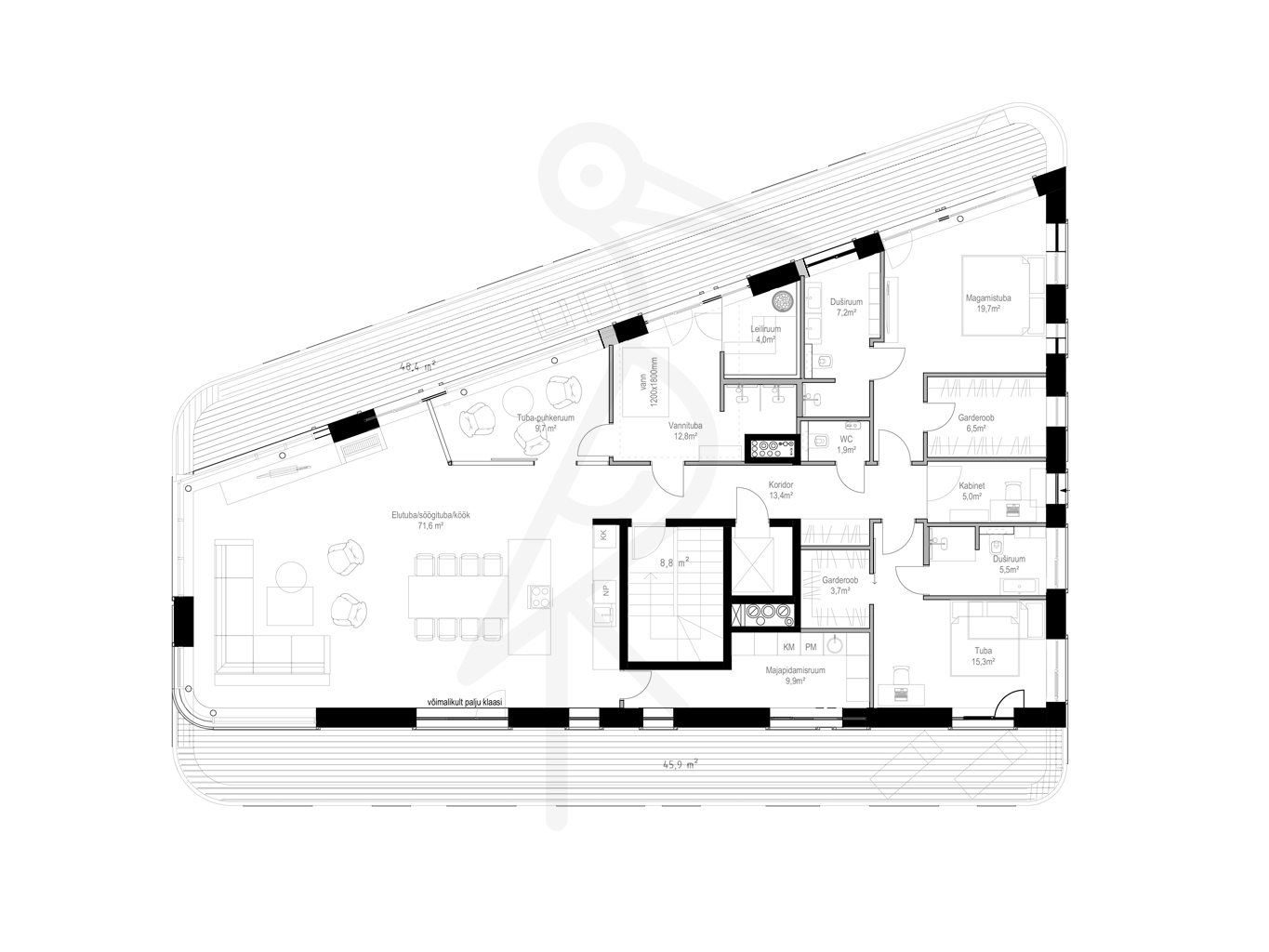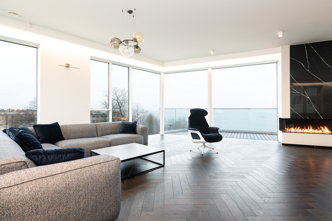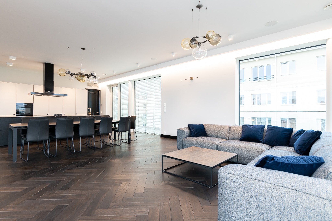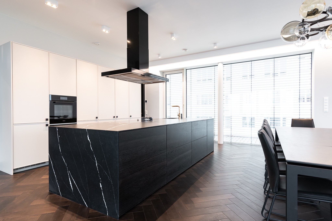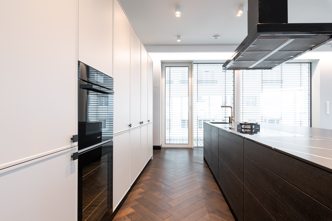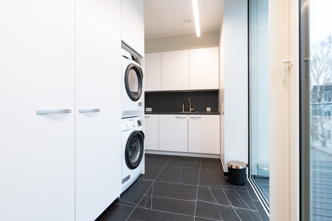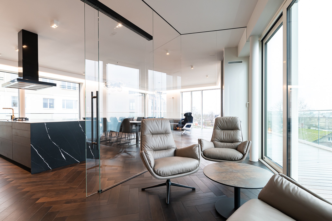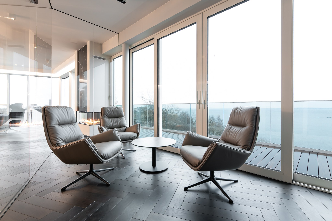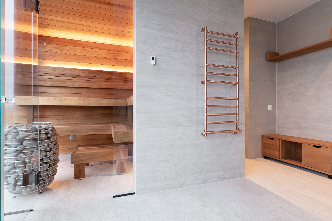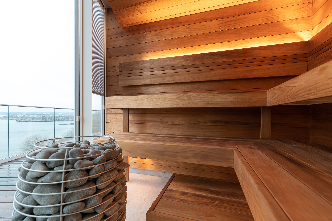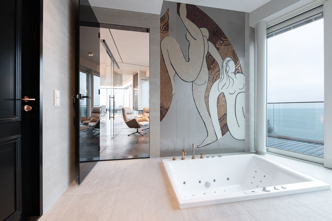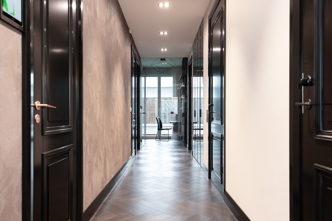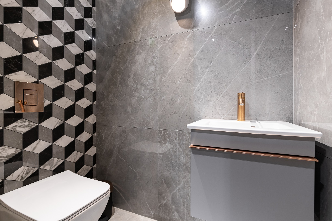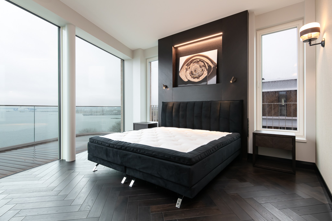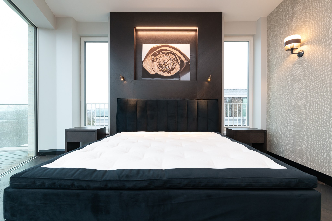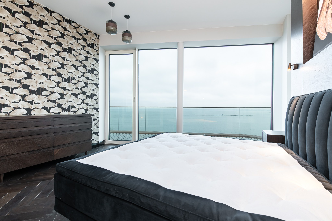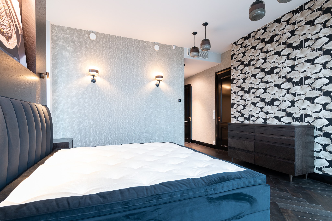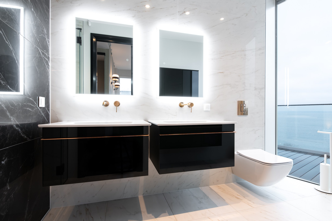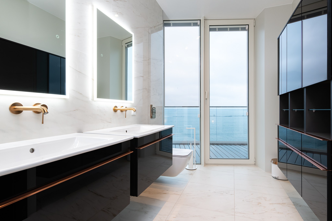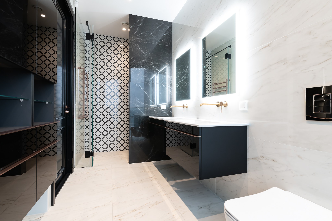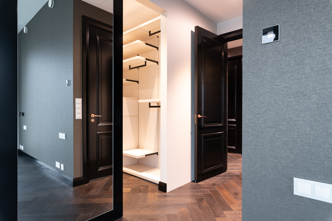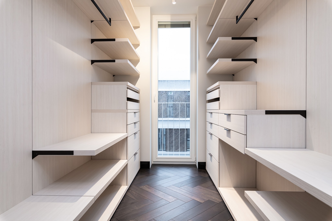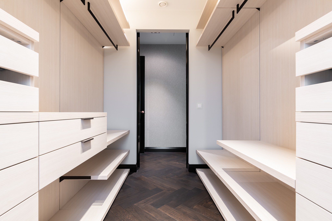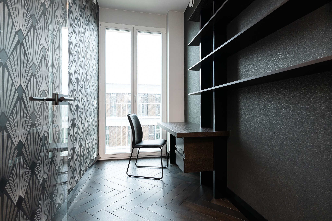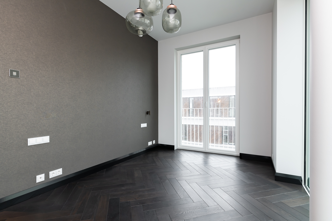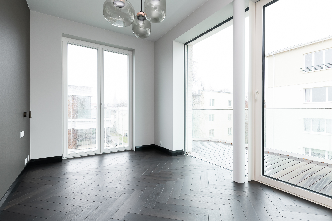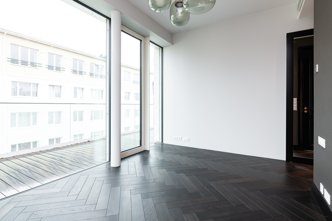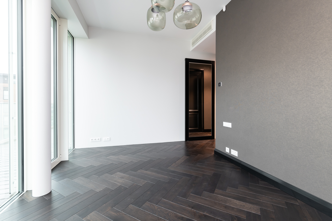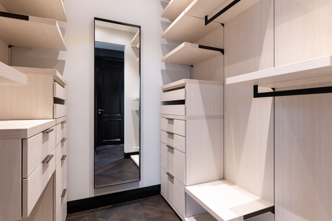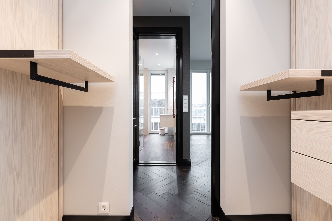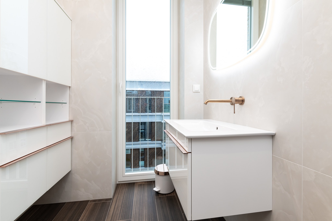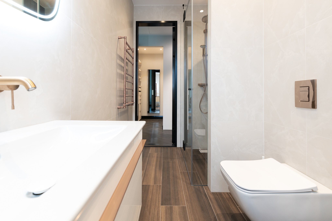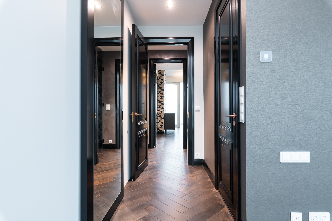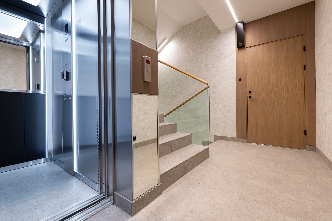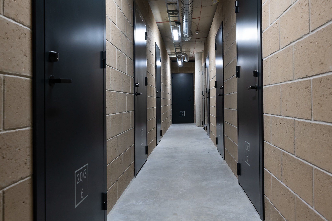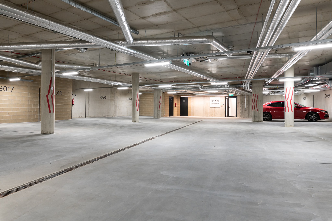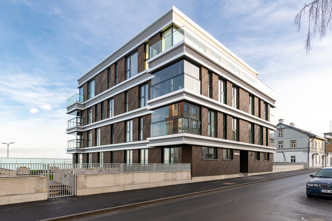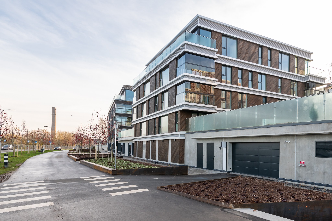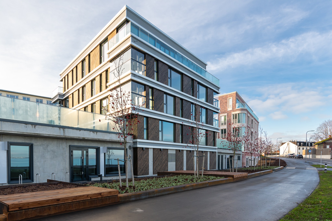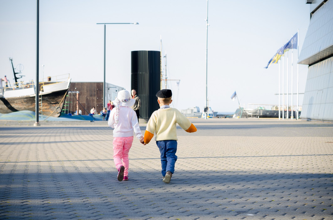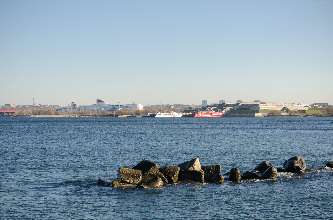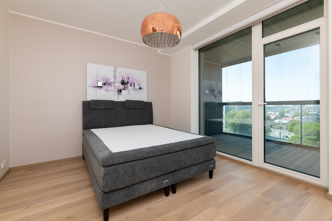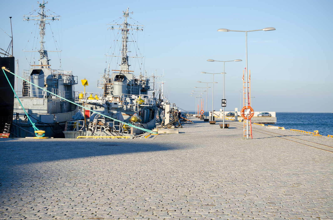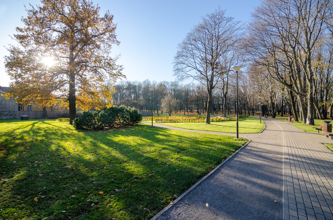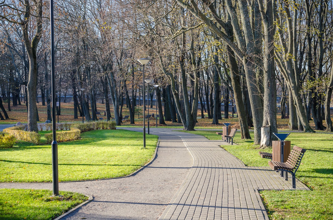Mitteavalik pakkumine
Suur-Patarei 20, Kesklinn, Tallinn, Harjumaa
A 4-room design apartment with sea views in the RAND urban villa, where elegant architecture meets inviting interiors
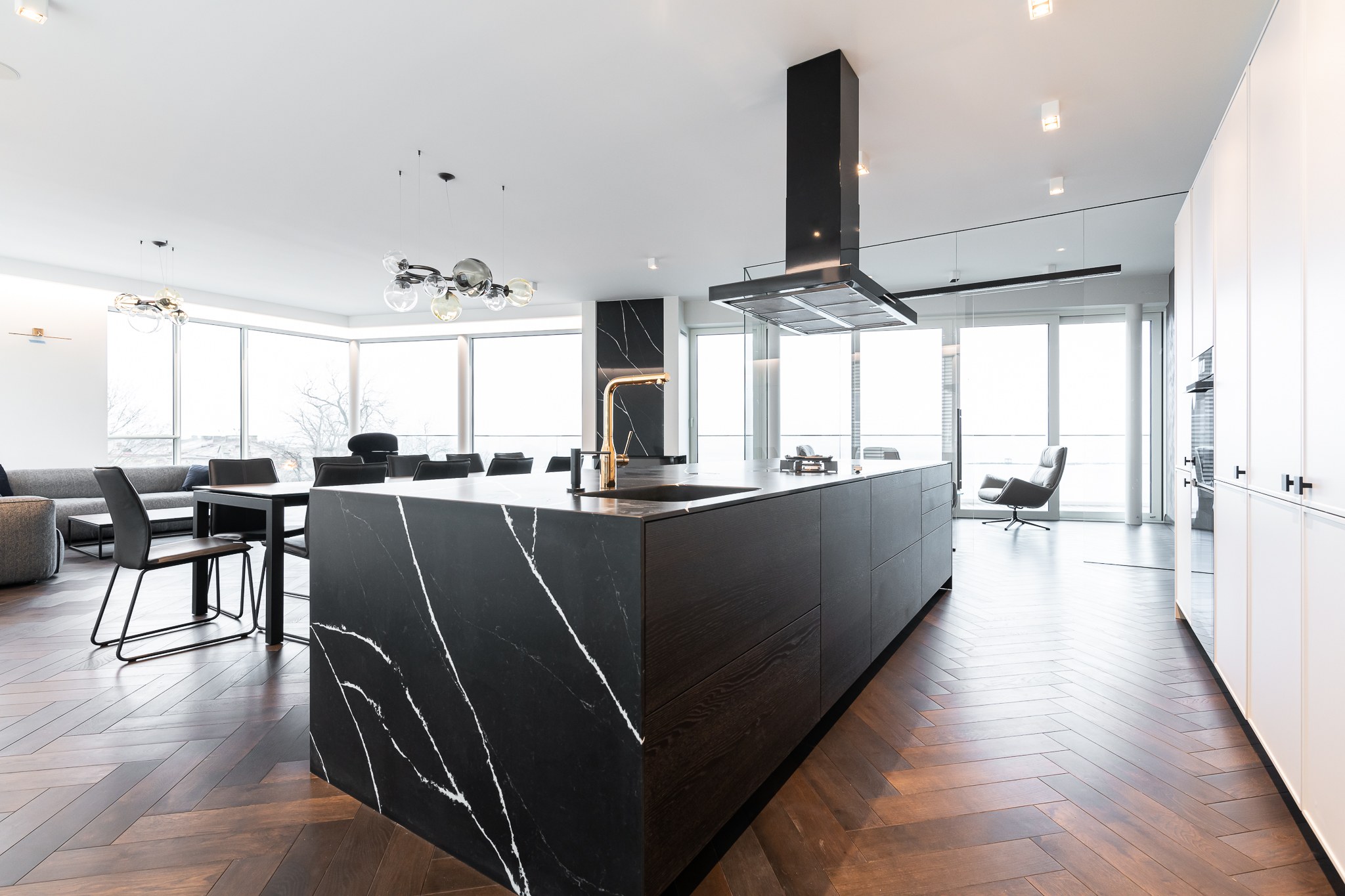
Information
General information
-
Price
5 500 € / month -
Status
New building -
Total area
194,9 m2 -
Year of construction
2019 -
Rooms
4 -
Bedrooms
2 -
Floors
4 -
Floor
4 -
Balcony area
90,7 m2 -
Garage spaces
3 -
Parking
Free -
Parking space
In a parking lot under the building -
Ownership form
Condominium -
Energy label
B -
Sewerage
Central -
Building material
Stone-built house -
Roof
Rolled roof
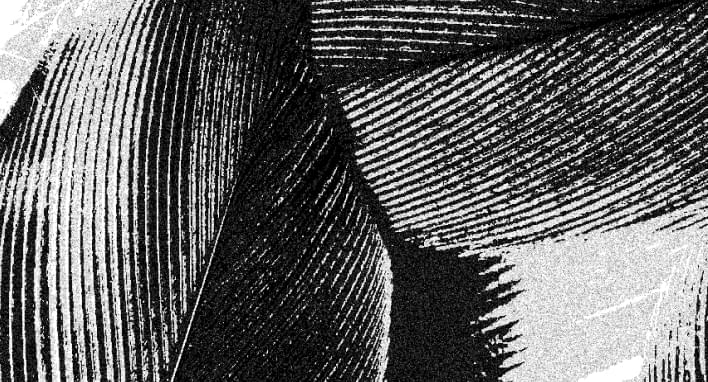
Additional information
-
Heating
- central heating
- water source floor heating
-
Furniture
- furniture
- household appliances / TV
- luminaires
-
Security
- alarm
- staircase locked
- neighbourhood watch area
- door phone intercom
- safety door
- smoke detectors
-
Bathroom
- bathtub
- sauna
- shower
- WC
- Number of toilets: 1
- Number of bathrooms: 2
-
Kitchen
- dishwasher
- refrigerator
- kitchen furniture
- open kitchen
- stove

Neighborhood
-
Location
In the city centre -
Roads
In good condition -
Buildings
Apartment buildings -
Closest water body
Sea -
Name of the water body
Tallinna laht -
Health trails
Yes -
Seaview
Yes -
Sports facilities
Yes -
Street lighting
Yes
Description
A 4-room design apartment with sea view in RAND Urban Villa, where elegant architecture and inviting interior combine. The proximity to the sea and the old town create the perfect living environment.
In addition to the total surface area of the apartment, there is a 90.7 sqm terrace accessible from all parts of the apartment.
RAND VILLAS
The RAND urban villas consist of a two-storey reconstructed courtyard building on the side of Suur-Patarei Street and three new five-storey residential buildings on Kalaranna Street.
The architects have given each building its own character, combining modern timber finishes with the historic wooden façade, as well as clay brick and concrete in different natural colours. The four buildings are connected by a courtyard with a park-like courtyard, with private green areas for the big ones and play areas for the small ones.
The staircases of the apartment blocks are located along Suur-Patarei Street, at the heart of each block, and each block has a separate lift. The car park is entered from Kalaranna Street.
LAYOUT AND INTERIOR DESIGN
The apartment consists of: 2 bedrooms, kitchen-living room, office, sauna with rest room, 2 bathrooms, guest toilet, utility room.
It is a modern, open-plan, light-filled home with clean lines, natural materials, brass details and a bright, modern finish. The 194.9 sqm apartment is complemented by a spacious terrace enclosed by glass balustrades and removable glazing. The terrace floor is covered with wooden decking.
In the living areas, the floors are covered with natural herringbone parquet; the hallways, toilets, bathrooms and utility rooms have ceramic tiles.
FURNISHING
The apartment is furnished with all the necessary furniture, fixtures and fittings.
The apartment is furnished with prestigious home furnishing brands and custom-made furniture. The concept of the fully furnished apartment has been put together in collaboration with a top interior designer.
The high-quality and functional Poggenpohl kitchen furniture integrates Miele appliances of the highest quality and a superb and timeless design: induction hob and oven, air cleaner, dishwasher, fridge-freezer and wine cooler.
In the bedrooms and hallway there are integrated wardrobe cupboards.
ADDED VALUE
The apartment has a cosy fireplace with a living fire, perfect for a northern home, indispensable on cold autumn or winter evenings.
The sea-view sauna has a HUUM stove, whose rounded design softens and enlivens the angular interior of a classic sauna, adding elegance to the relaxation room.
SMART HOUSE AND HEATING
All apartments are built according to the smart house principle, which means that the indoor climate, the monitoring and the control of various parameters are controlled by automation. The standard smart house installation includes heating, ventilation and security controls, as well as video surveillance, a children’s playground, heating consumption readings and hot and cold water readings. All of the above can be controlled/monitored either from a monitor inside the apartment or online.
The apartment buildings are connected to the Tallinn Kütte district heating system. Underfloor water heating ensures a comfortable indoor climate, which can be regulated on a room-by-room basis.
SECURITY AND PRIVACY
Local alarm systems are installed in the apartments to create a secure living environment.
The apartment has a door phone system with picture and sound recording – a panel with call buttons on the front door and a screen in the entrance hall to communicate with guests and open the front door.
In addition, there is a video camera in the children’s playground, which displays the image in real time.
PARKING AND STORAGE
The apartment comes with a spacious 8 m2 storage room and three parking spaces in the underground garage – one of them with electric car charging.
-There is a lift from the 1st floor directly to the apartment.
ENVIRONMENT
Welcome home! You will be surrounded by the sound of the waves, peace and quiet. Enjoy alone, with family or friends. Sunsets on the beach, walks in the park or gourmet dinners close to home amidst the hustle and bustle of the city – imagine it’s all possible! RAND urban villas are ideally located to offer both quiet time to yourself and all the comforts of city life.
Away from the city noise, yet close to everything the capital has to offer. The RAND urban villas, due for completion at the end of 2019, will be located just a half kilometre walk from the edge of the Old Town, close to the Kalasadama harbour on the new Kalaranna Street.
To the west of your home is the modern Noblessner district with its cafés and marina, and to the east is the rapidly developing area of the Kultuurikatel and the city hall.
Whether you’re heading to a highly regarded gourmet restaurant and theatre or a spa and fitness centre, your seaside home is just a short walk from everything you need.
The younger members of the family can spend their happy holidays outdoors in the playground between the houses.
If you’re interested, please get in touch to arrange a time to visit your new home.
At the time of signing the contract, you will be required to pay: the first month’s rent in advance, a deposit and a broker’s commission.
