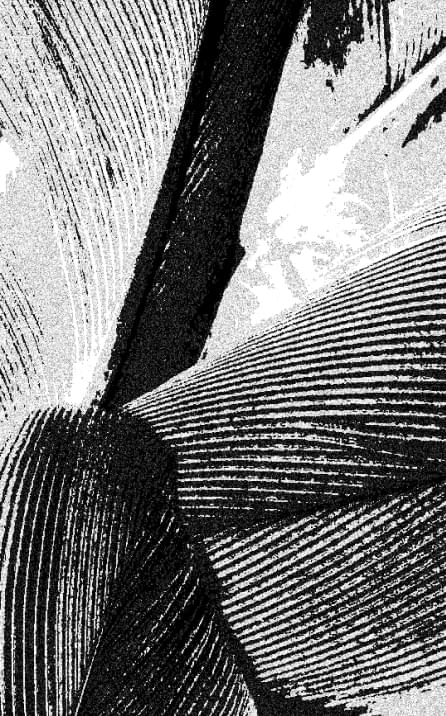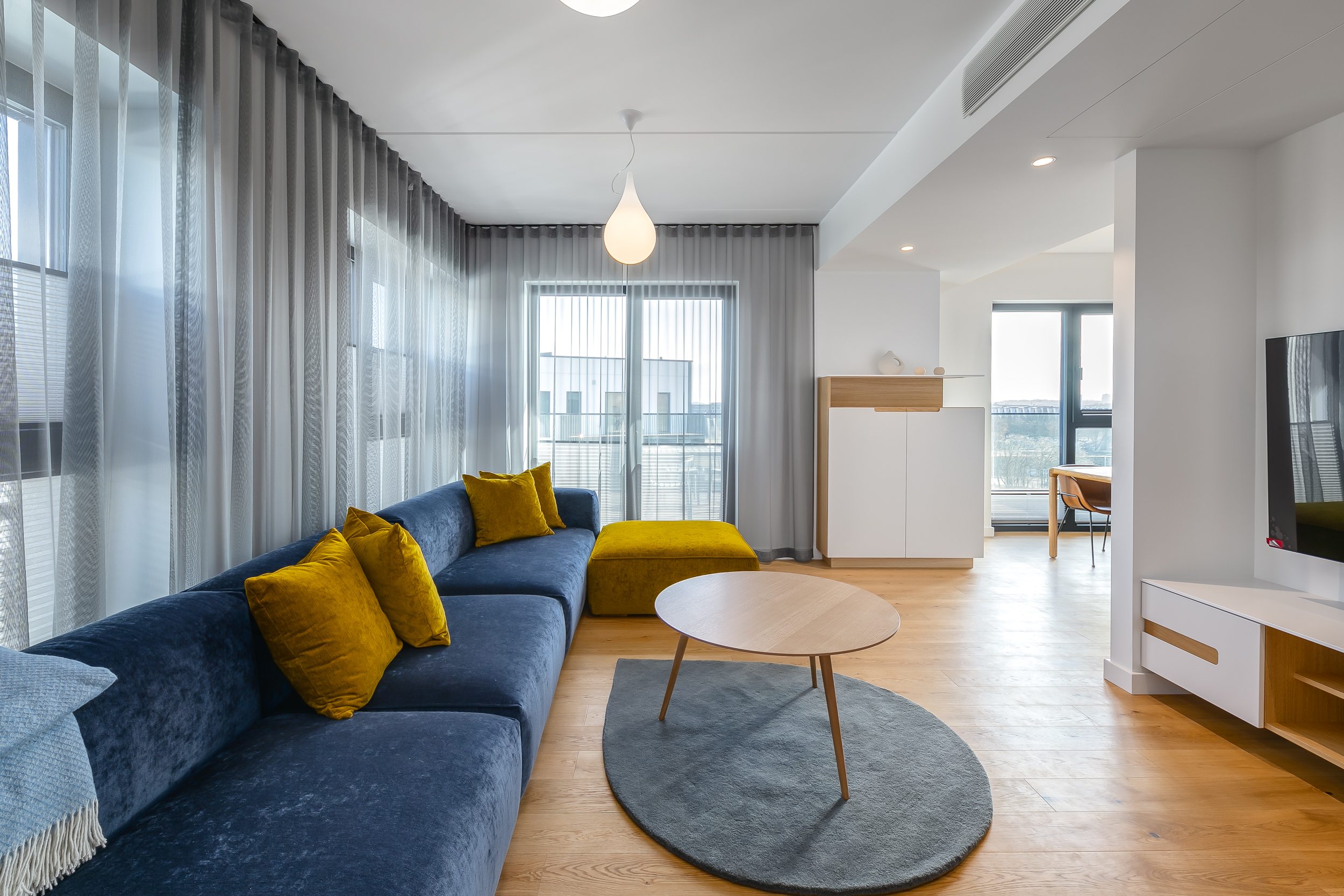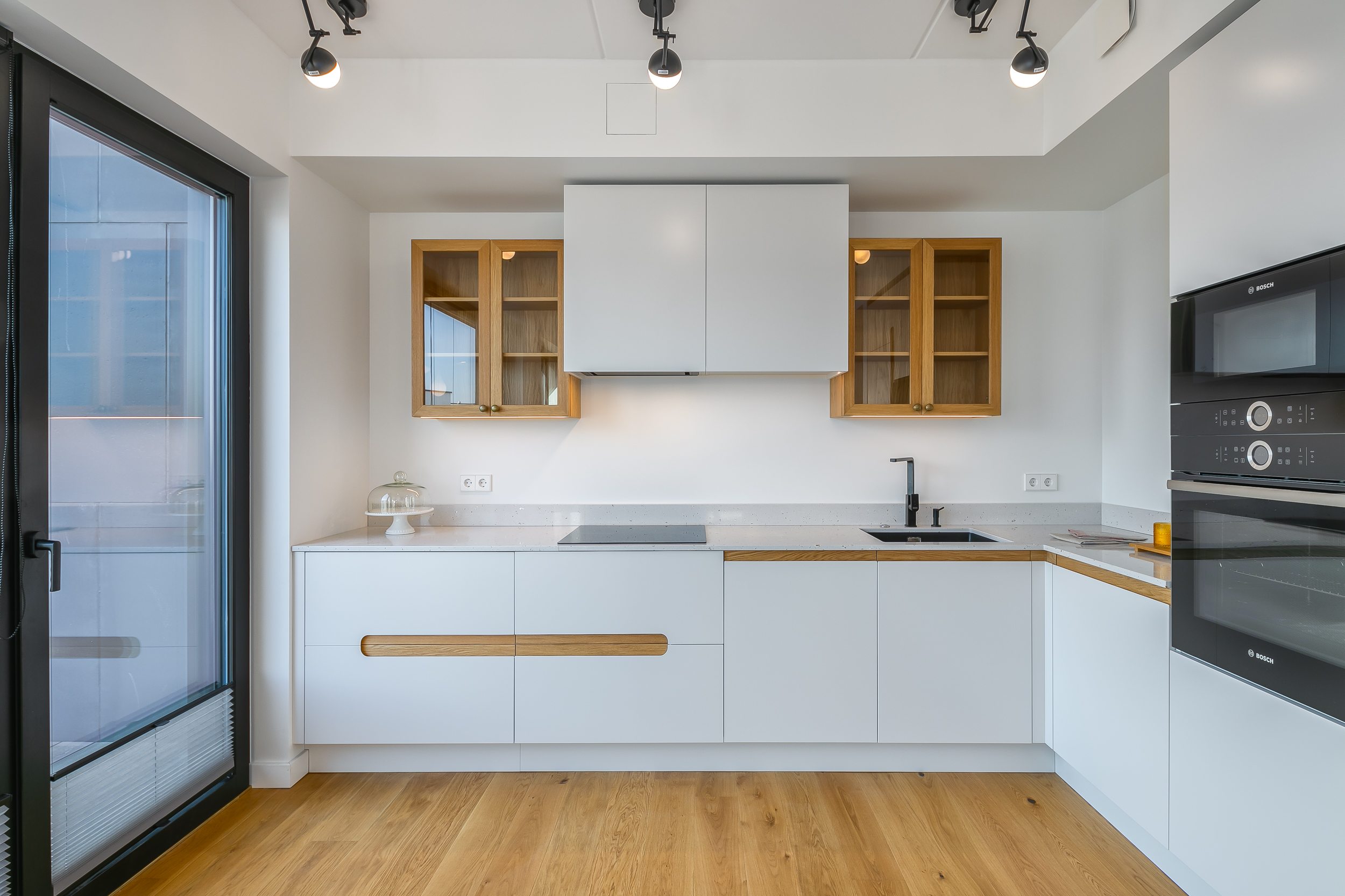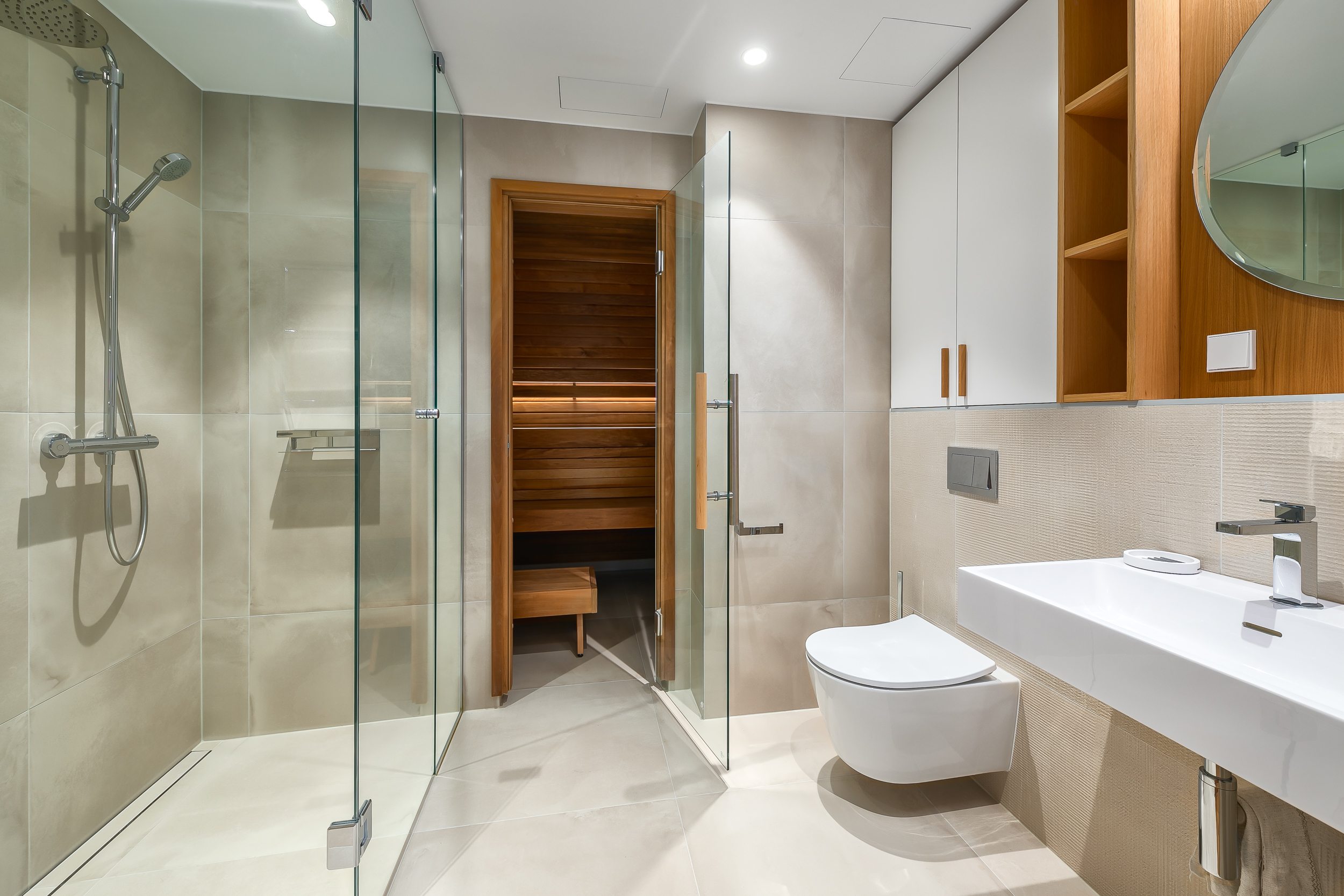Mitteavalik pakkumine
Kalaranna 8/1, Kesklinn, Tallinn, Harjumaa
Outstanding newly completed 4-room penthouse apartment in the seaside Kalaranna quarter

Information
General information
-
Price
3 900 € / month -
Total area
123,6 m2 -
Year of construction
2022 -
Rooms
4 -
Bedrooms
3 -
Floors
5 -
Floor
5 -
Balcony area
44,6 m2 -
Parking spaces
2 -
Parking
Free -
Parking space
In a parking lot under the building -
Ownership form
Condominium -
Energy label
B -
Sewerage
Central -
Roof
Rolled roof
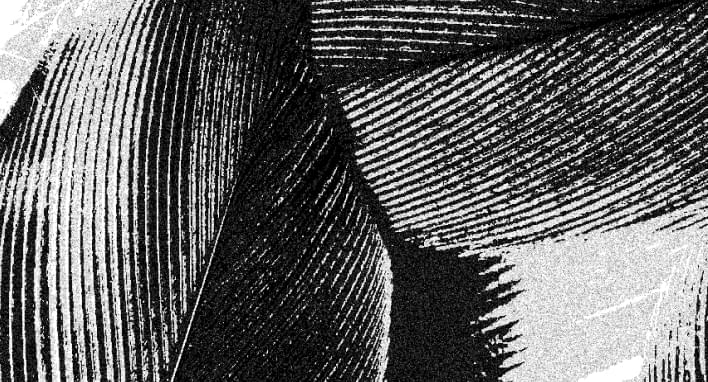
Additional information
-
Heating
- water source floor heating
-
Furniture
- furniture option
- furniture
- household appliances / TV
- luminaires
-
Security
- staircase locked
- neighbourhood watch area
- door phone intercom
- safety door
- smoke detectors
-
Bathroom
- sauna
- WC and bathroom separately
- shower
- washing machine
- WC
- Number of toilets: 1
- Number of bathrooms: 1
-
Kitchen
- dishwasher
- refrigerator
- kitchen furniture
- open kitchen
- stove
-
Communications
- terrace
- ventilation

Neighborhood
-
Location
In the city -
Roads
In good condition -
Buildings
Apartment buildings -
Closest water body
Sea -
Health trails
Yes -
Sports facilities
Yes -
Street lighting
Yes
-
Public transport
0,1 km -
Store
0,3 km -
Distance to water
0,1 km -
College
0,5 km
Description
4-room design apartment for rent in the Kalaranna quarter, where elegant architecture and inviting interior meet.
Proximity to the sea and the old town create a perfect living environment. It is a unique home for a person who enjoys modern architecture and a well-thought-out living environment, values quality and values time, while looking to the distance to let the thought travel.
KALARANNA QUARTER
The long-awaited Kalaranna Quarter residential area with a modern design will include a renovated harbor and beach area on six hectares and 12 residential buildings with restaurants, boutiques and service areas, the focal point of which will be the main square of the Town Hall Square with outdoor cafés and cultural events.
Kadarik Tüür Architects see homes by the sea with good views of the sea and a spacious, windless town square lined with shops and cafés on the ground floor of the buildings. The staircase of the apartment building is located next to the inner quarter, there is a separate elevator in the heart of the apartment building. The car park is entered from Kalaranna Street. On the ground floor of the building there is a storage room for bicycles and prams.
PLANNING AND INTERIOR FINISHING
The 123.6 m2 apartment consists of: a master bedroom with a walk-in wardrobe, 2 rooms that can be used e.g. as a smaller bedroom or home office and furnished according to the tenant’s wishes, bathroom with shower and sauna, guest toilet, utility room, hallway and corridor. In addition to the total area of the apartment, there is a 30.5 square meter terrace overlooking the Kalaranna swimming pool, which has access from both the kitchen and the living room, and a 14.1 square meter sun-facing balcony, accessible from the master bedroom and one smaller room.
The windows and terrace of the kitchen and living room offer a beautiful view of the beach promenade in front of the apartment building, the marina and the sitting area with wooden stairs, and the pedestrian alley leading to the inner square of the quarter. The windows of the apartment and the balcony / terrace face the morning, south and evening sun. It is a modern solution, open plan and bright home, the interior of which is characterized by clean lines, natural materials, metal details and a bright and modern finish.
The inspiration for Kalaranna’s interior design has come from life itself. Far from the long walks and closer to the beaches – where curiosity and passion have led. The choice of materials reflects the stones of the Nordic coast, the light wood washed ashore by the stormy islands, and the pieces of our old houses paved by the Kalaranna Sea – brick, concrete and terrazzo.
The living rooms have light oak parquet on the floors; ceramic tiles in the hallway, toilet and bathrooms. The terrace floors are covered with wooden boards. The windows and balcony doors of the apartments are made of wood-aluminum construction and have triple glazing.
FURNISHINGS
The apartment has the necessary living equipment, lighting and appliances. The apartment uses reputable home furnishing brands and custom-made furniture. The high-quality and functional NOBE Interiors kitchen furniture integrates Bosch and Whirlpool home appliances with the highest quality and excellent and timeless design: induction hob and food oven, extractor hood, dishwasher and refrigerator with freezer. High-quality natural stone kitchen countertop is synonymous with durability and elegance.
Between the kitchen and the living room there is a solid wooden ZUIVER dining table, where you can enjoy views of the Kalaranna pool and the town hall. Custom-made NOBE wardrobes are integrated in the bedrooms and hallway. There is also a separate washing machine and dryer. The living room is equipped with a 65´´ LG OLED TV with Dolby Atmos sound system, among other things.
HEATING AND COMMUNICATION
The apartment building is connected to the Tallinn Heating district heating system. The apartments have underfloor heating, which can be regulated on a room basis. The energy label for buildings is B. The air exchange in the apartments takes place through an apartment-based heat recovery ventilation unit. The apartment owner has the opportunity to adjust the intensity of ventilation. Fresh air is supplied to the living rooms and bedrooms, and air is extracted through the plumbing rooms, hallway and kitchen area.
PARKING AND STORAGE
The apartment has a storage room and in addition, it is possible to rent 2 parking spaces in the underground parking house with the ability to charge an electric car, at a price 150€/month per parking space.
SURROUNDINGS
Welcome home! You are surrounded by the shaking of the sea waves, peace and quiet. Enjoy alone, with family or friends. Sunsets on the beach, walks in the park or gourmet dinners near home in the middle of city life – imagine anything is possible! The ideal location of the Kalaranna quarter offers both quiet time for yourself and all the comforts of city life. Away from the city noise, yet close to everything the capital has to offer. The Kalaranna quarter building is located just a half-kilometer walk from the edge of the Old Town, next to the new Kalaranna Street next to Kalasadama. To the west of your home is the fashionable Noblessner Quarter with its cafes and marina, and to the east is the rapidly developing Kultuurikatel and town hall.
One month’s rent, deposit, and the commission fee must be paid upon signing the contract.
translated by Google Translate
