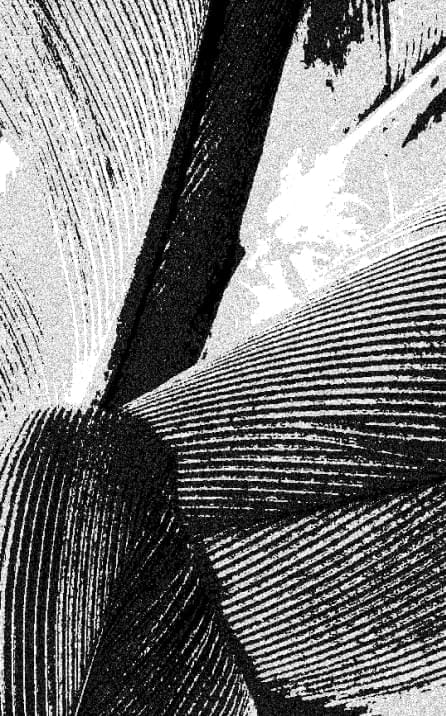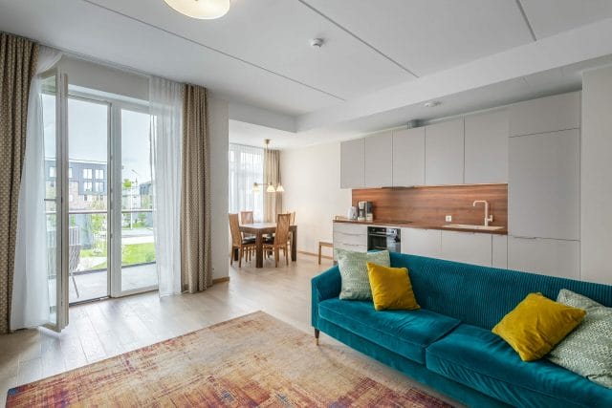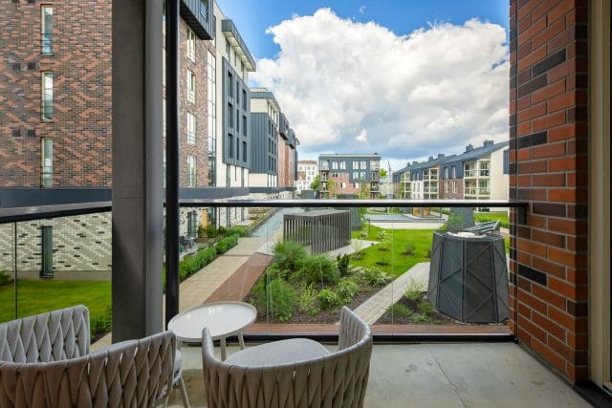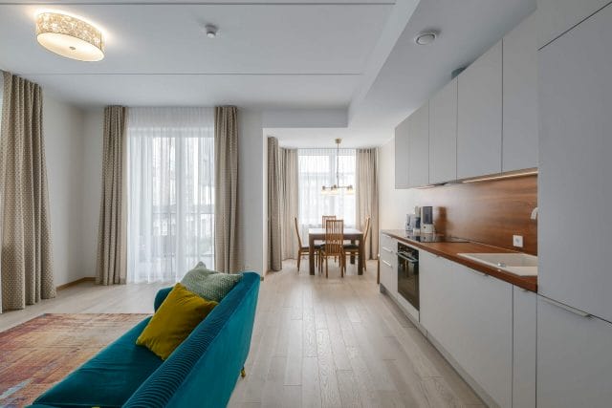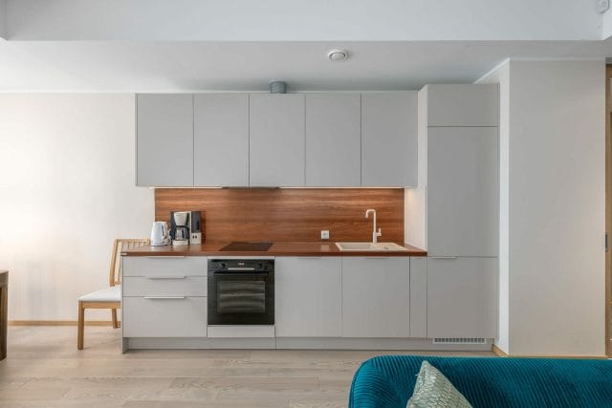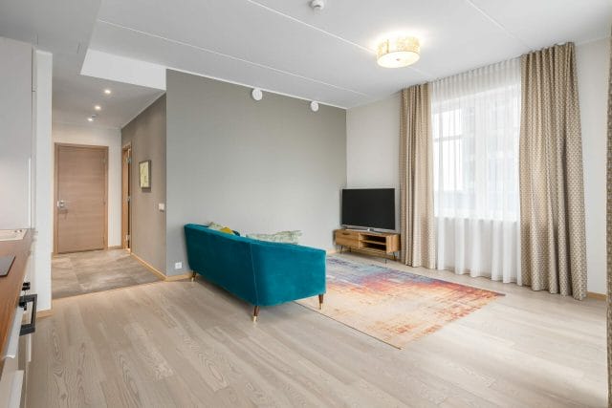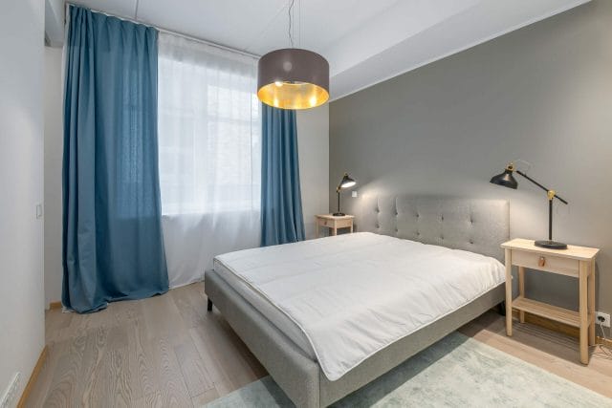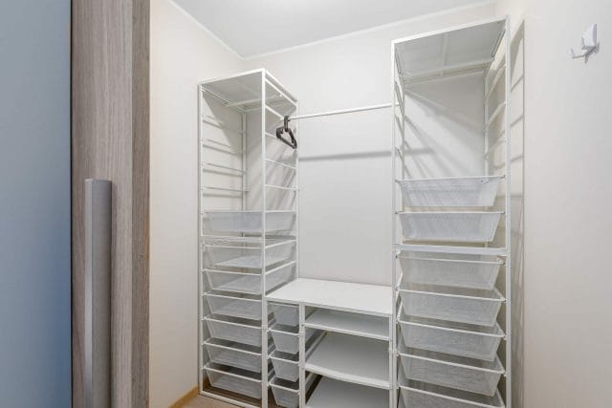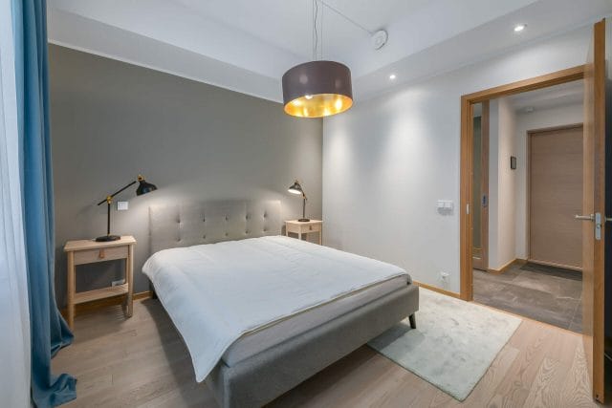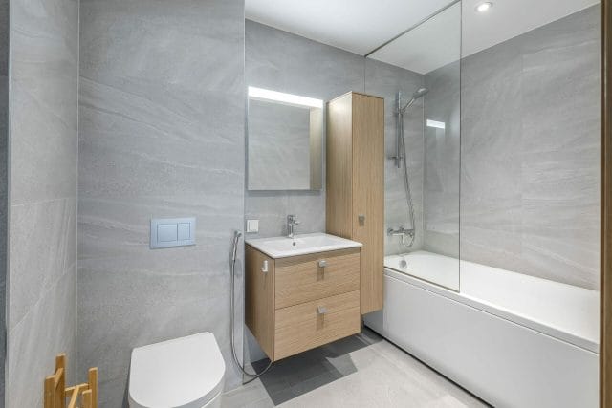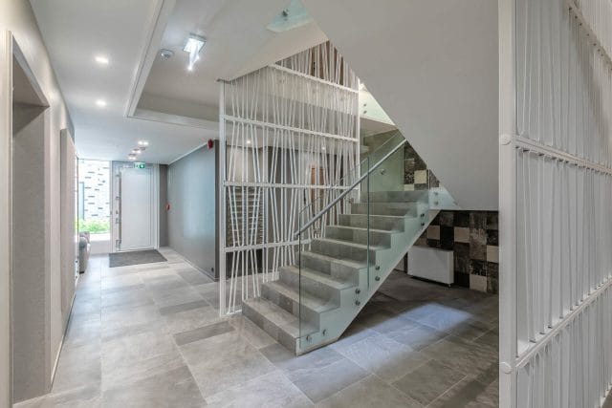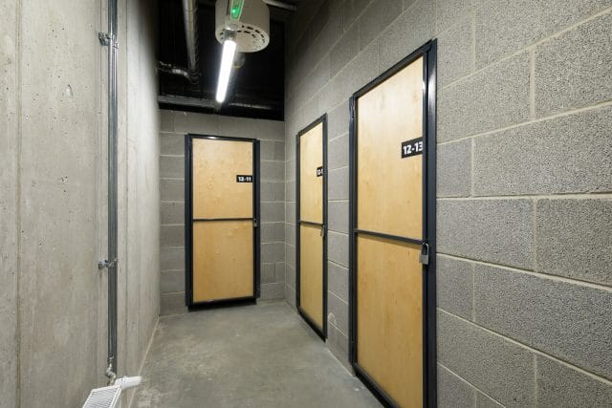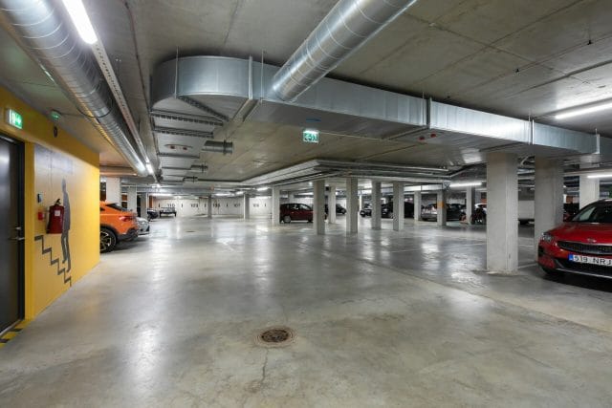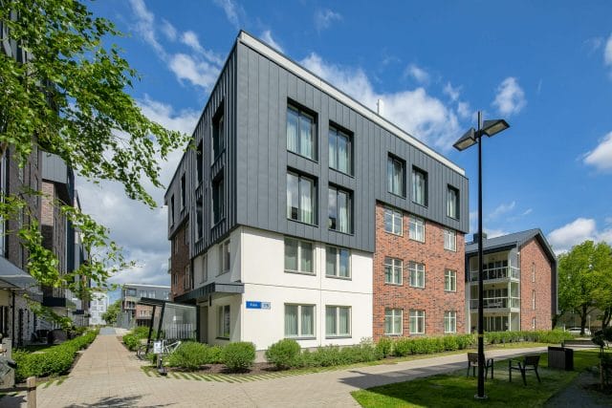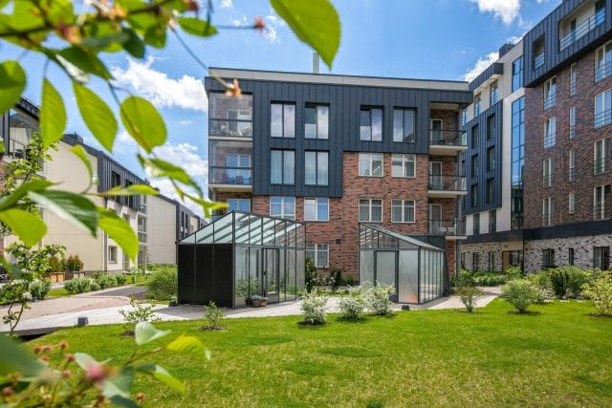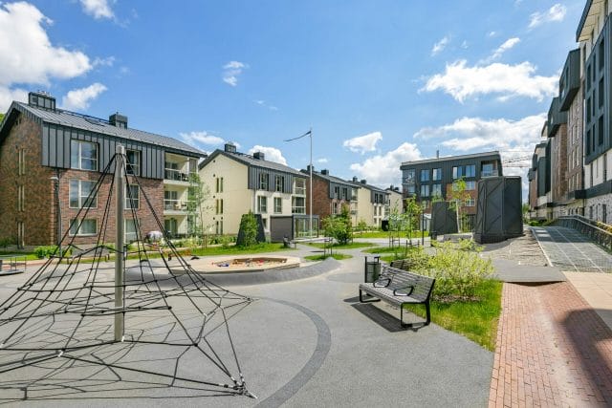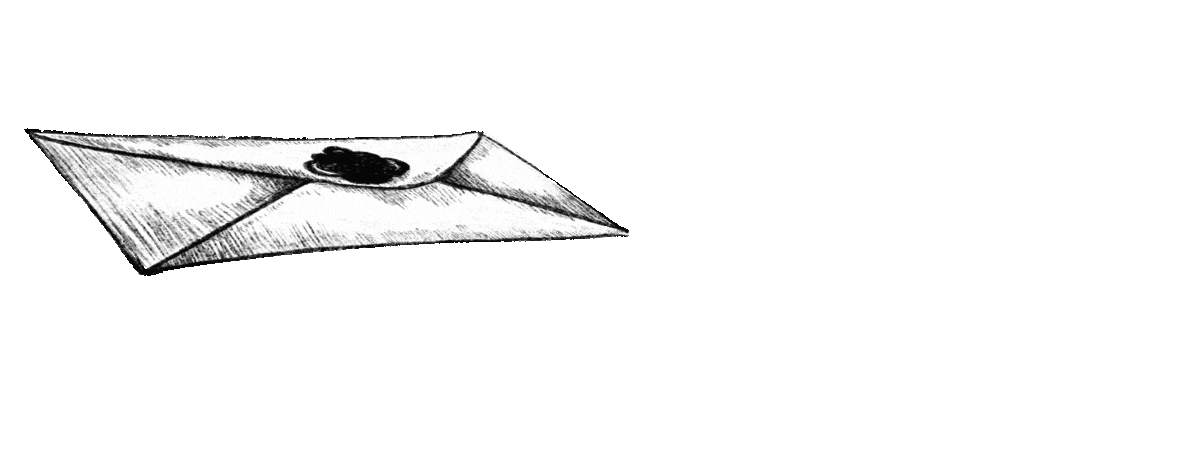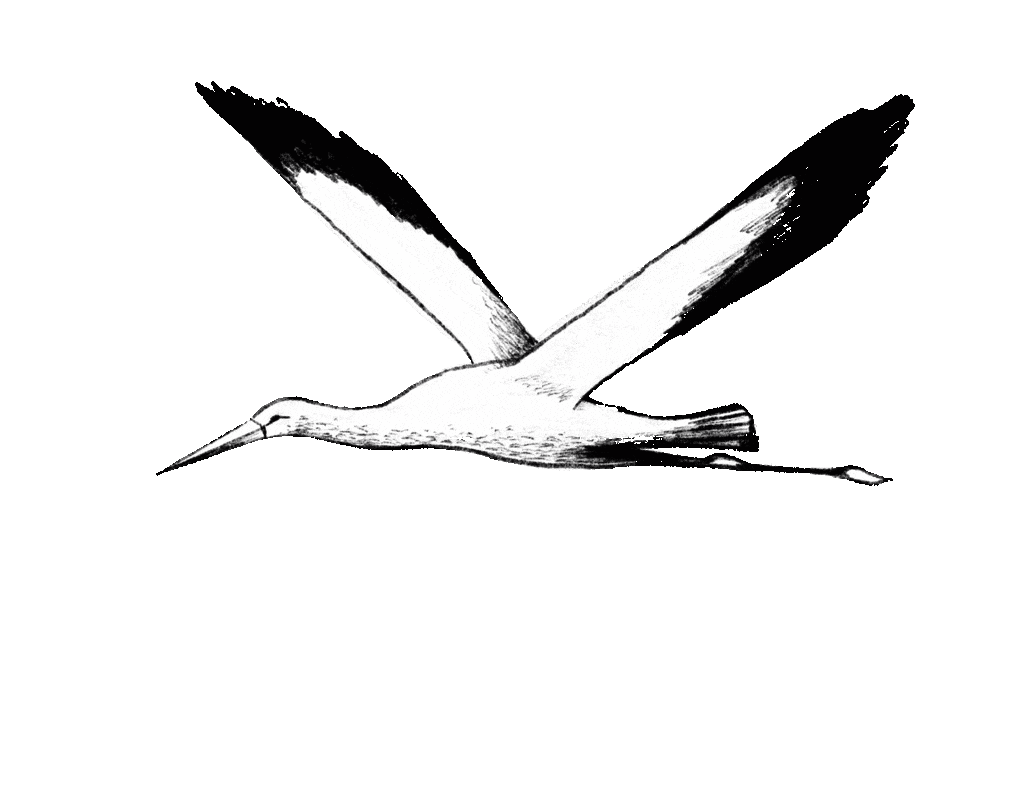Mitteavalik pakkumine
Pille 7/5, Kesklinn, Tallinn, Harjumaa
Stylish and furnished 2 room city centre apartment with balcony and parking
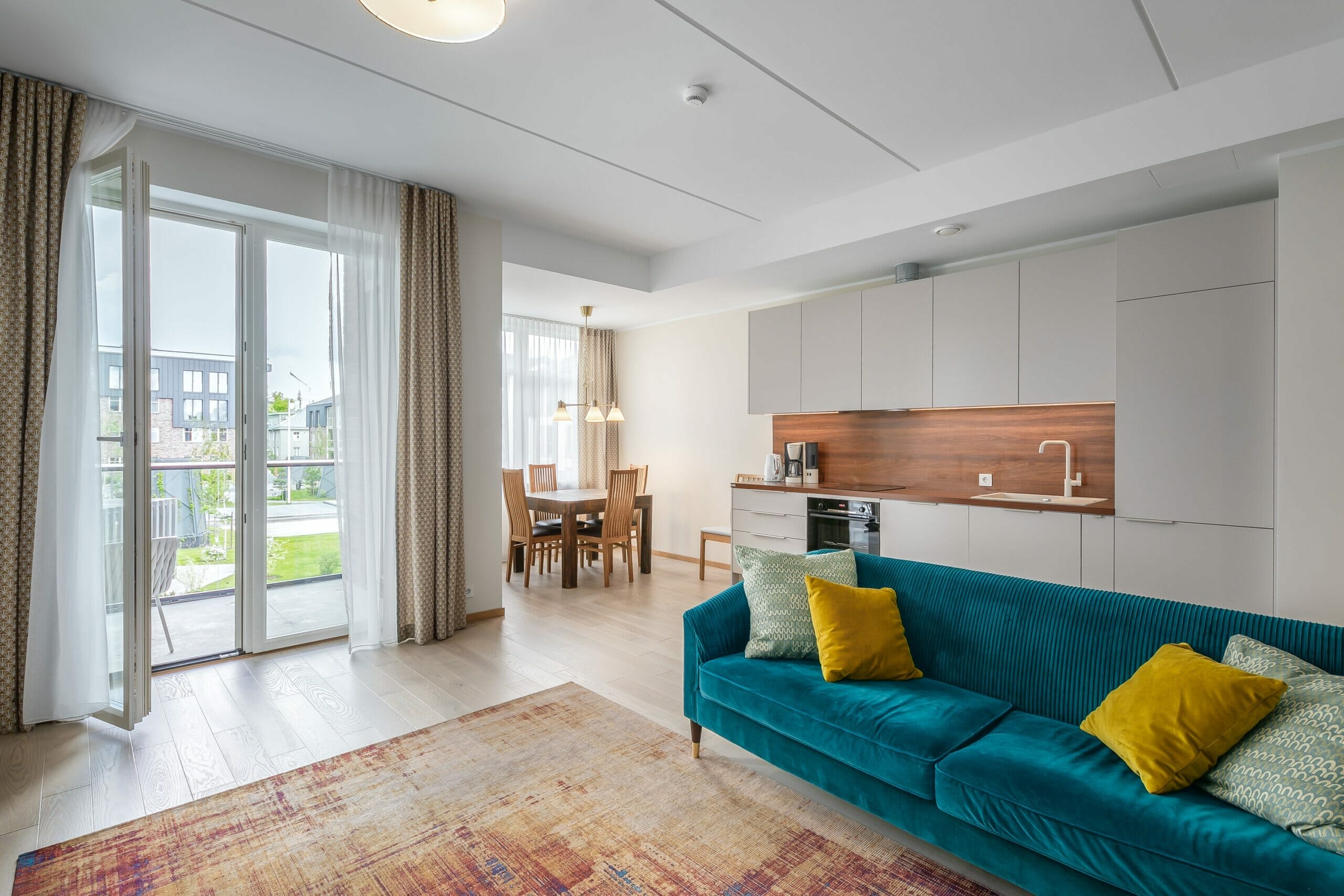
Information
General information
-
Price
900 € / month -
Total area
54.7 m2 -
Year of construction
2020 -
Rooms
2 -
Bedrooms
1 -
Floors
6 -
Floor
2 -
Balcony area
5.4 m2 -
Parking spaces
1 -
Parking
Free -
Parking space
In a parking lot under the building -
Ownership form
Condominium -
Energy label
B -
Sewerage
Central -
Building material
Stone-built house -
Roof
Rolled roof
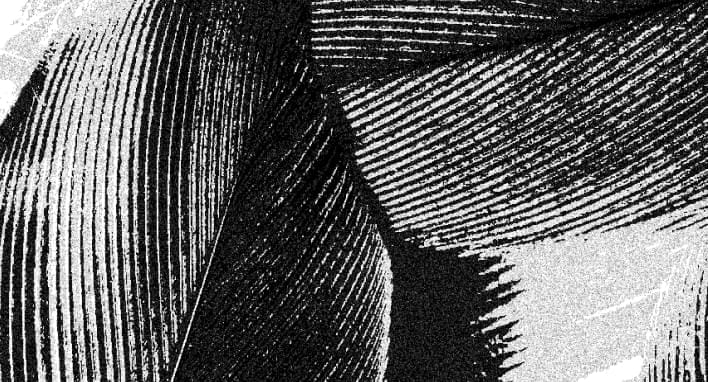
Additional information
-
Heating
- central heating
- water source floor heating
-
Furniture
- furniture
- household appliances / TV
- luminaires
-
Security
- staircase locked
- neighbourhood watch area
- door phone intercom
-
Bathroom
- shower
- washing machine
- WC
- Number of bathrooms: 1
-
Kitchen
- dishwasher
- refrigerator
- kitchen furniture
- open kitchen
- stove
-
Communications
- storage room
- ventilation

Neighborhood
-
Location
In the city -
Roads
In good condition -
Buildings
Apartment buildings -
Closest water body
Lake -
Name of the water body
Ülemiste järv -
Sports facilities
Yes -
Street lighting
Yes
-
Public transport
0.15 km -
Store
0.32 km -
Distance to water
1.65 km -
College
0.6 km -
High school
0.26 km -
Kindergarten
0.18 km
Description
2-room apartment for rent, completed in 2020. The apartment in the Uus-Veerenni settlement is ideal for residents who appreciate both the proximity to the city centre and the greenery of the neighbourhood.
THE BUILDING
The architecture, planning and interior design of the common areas of the Uus-Veerenni residential complex was created by architect Velle Kadalipp. The interior design packages of the apartments have been created by Merko in cooperation with interior designers Kersti Nigols and Kariina Kaufmann.
The common areas are clean and well maintained and the front door is locked. The building’s corridors are easy to navigate with a pushchair, as the hallway is spacious and there is plenty of room.
There is a lift.
PLANNING AND INTERIOR DESIGN
The apartment consists of a bedroom with walk-in wardrobe, kitchen-living room, bathroom and hall. In addition to the living areas, the apartment also has a 5.4m2 balcony overlooking the green courtyard.
The apartment has an open plan layout and a bright and well thought-out layout. The interior is characterised by a classic modern style, natural materials and clean lines.
The floors are covered with natural parquet. The bathroom floor and walls are covered with ceramic tiles.
FURNISHING
The apartment is rented furnished. The apartment is furnished with all the necessary furniture, lighting and technical equipment. All the fixtures and fittings are well maintained.
The kitchen is fitted with bespoke kitchen furniture, which is both high quality and functional, using the highest quality materials and modern appliances with a timeless design. The functional kitchen furniture includes an integrated Bosch fridge-freezer, induction stove, oven and Electrolux dishwasher.
In addition, a Bosch coffee machine and a Tefal kettle are at the tenant’s disposal.
There is a Hisense TV in the living room.
In the bathroom, there is an Electrolux washing machine in addition to sanitary ware and bathroom furniture.
UTILITIES
The apartment has underfloor heating with water, which can be adjusted on a room-by-room basis. The building has been awarded a class B energy label. The house has reasonable utility costs – up to 160€ in winter and 120€ in summer.
The housing association is active and functional.
PARKING AND STORAGE
The apartment comes with 1 parking space in an underground heated garage. There is also a storage room.
ENVIRONMENT
In Uus-Veerenni you are close to both nature and the lively city centre. The most outstanding advantage of the new development is the inner quarter of the apartment building – a cosy public space for residents, which offers opportunities for both the youngest members of the family and adults to gather together.
The location of the apartment is excellent – just a short walk to cafés, bakeries and parks, and less than a kilometre from the city centre and major centres.
The well-known Herne Bakery is 500m away, the café Bakery Boys 300m, Tallinn Ühisgümnaasium 300m and Tallinn Päikesejänku Kindergarten 500m. The nearest bus stop leading to the city centre is 100m away, while downtown Solaris and the Viru Centre are less than 1km away.
If you are interested, please contact us to arrange a suitable time to visit your new home.
The first month’s rent and the broker’s commission are payable on signing the contract. The home will be rented through the Rendin rental solution, without any deposit. A monthly fee of 2.5% of the rental price of the apartment will be added to the rent. Find out more from the broker.
