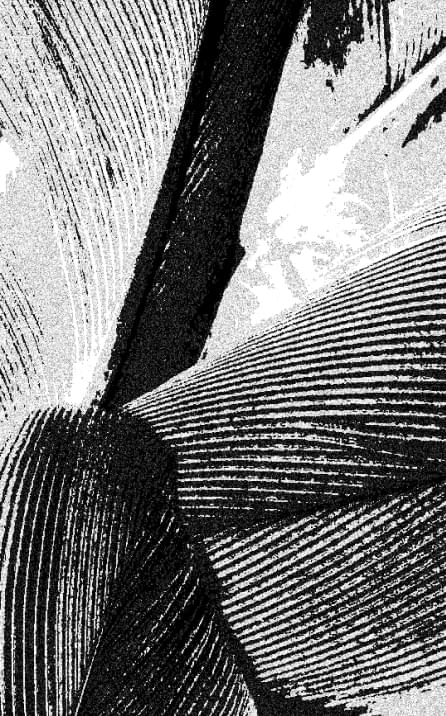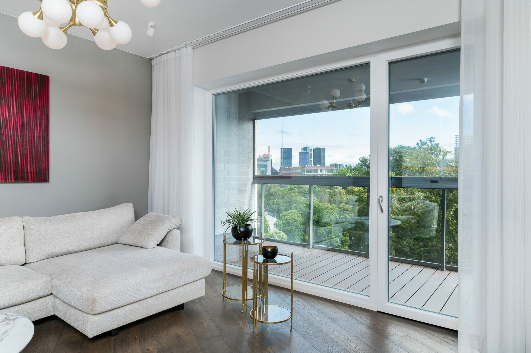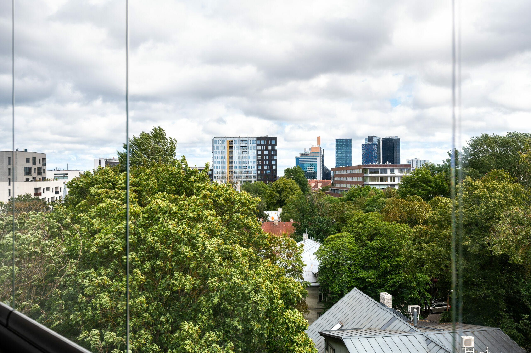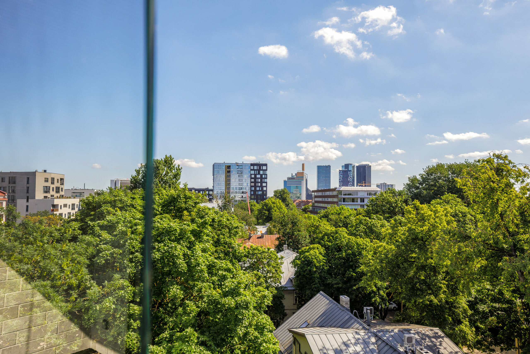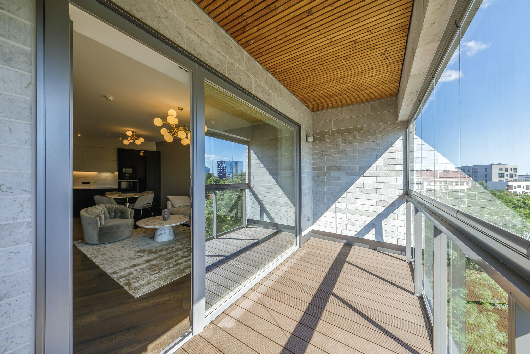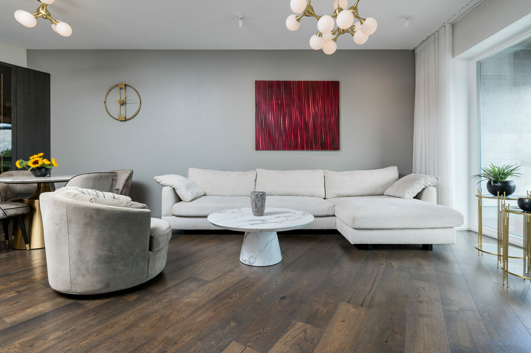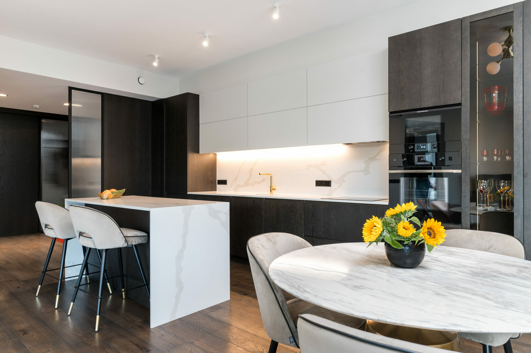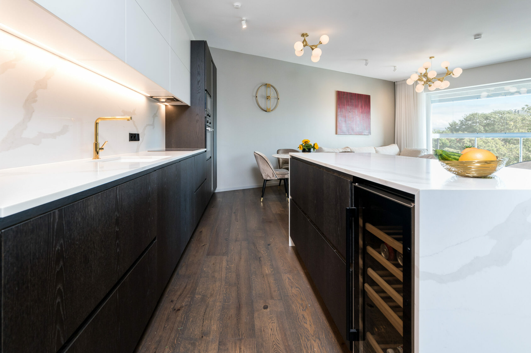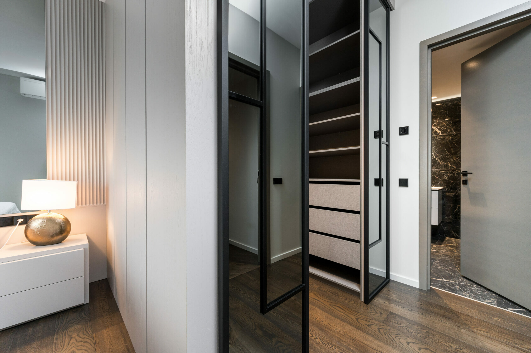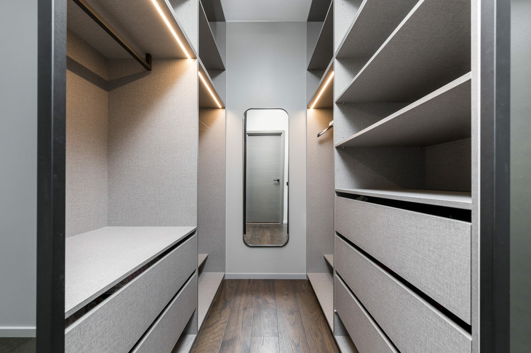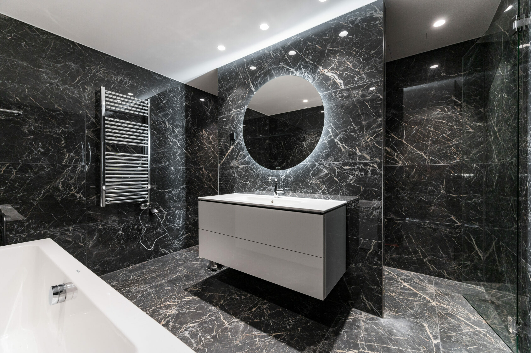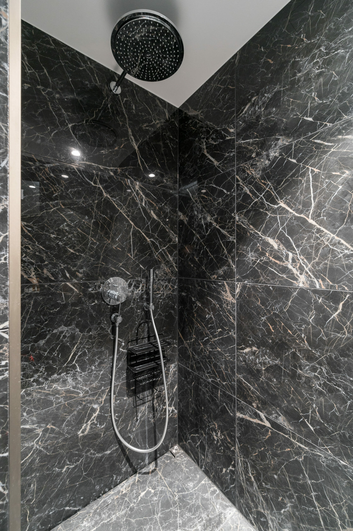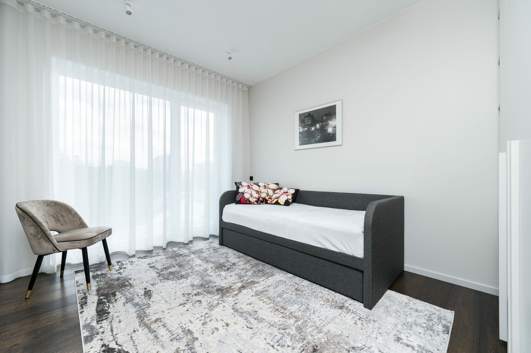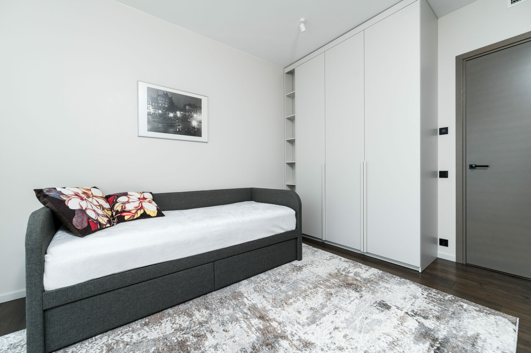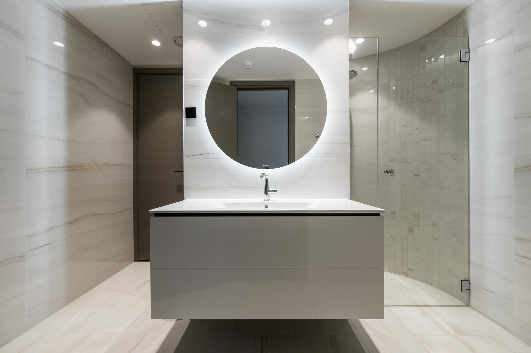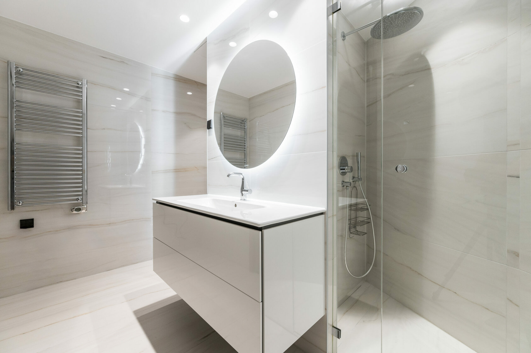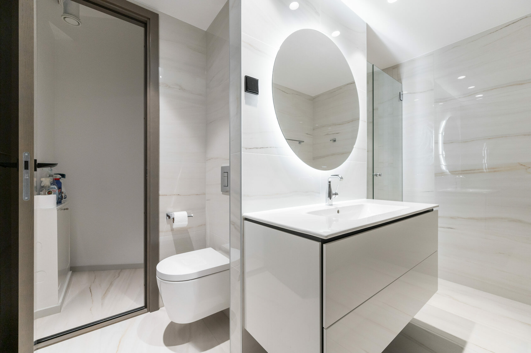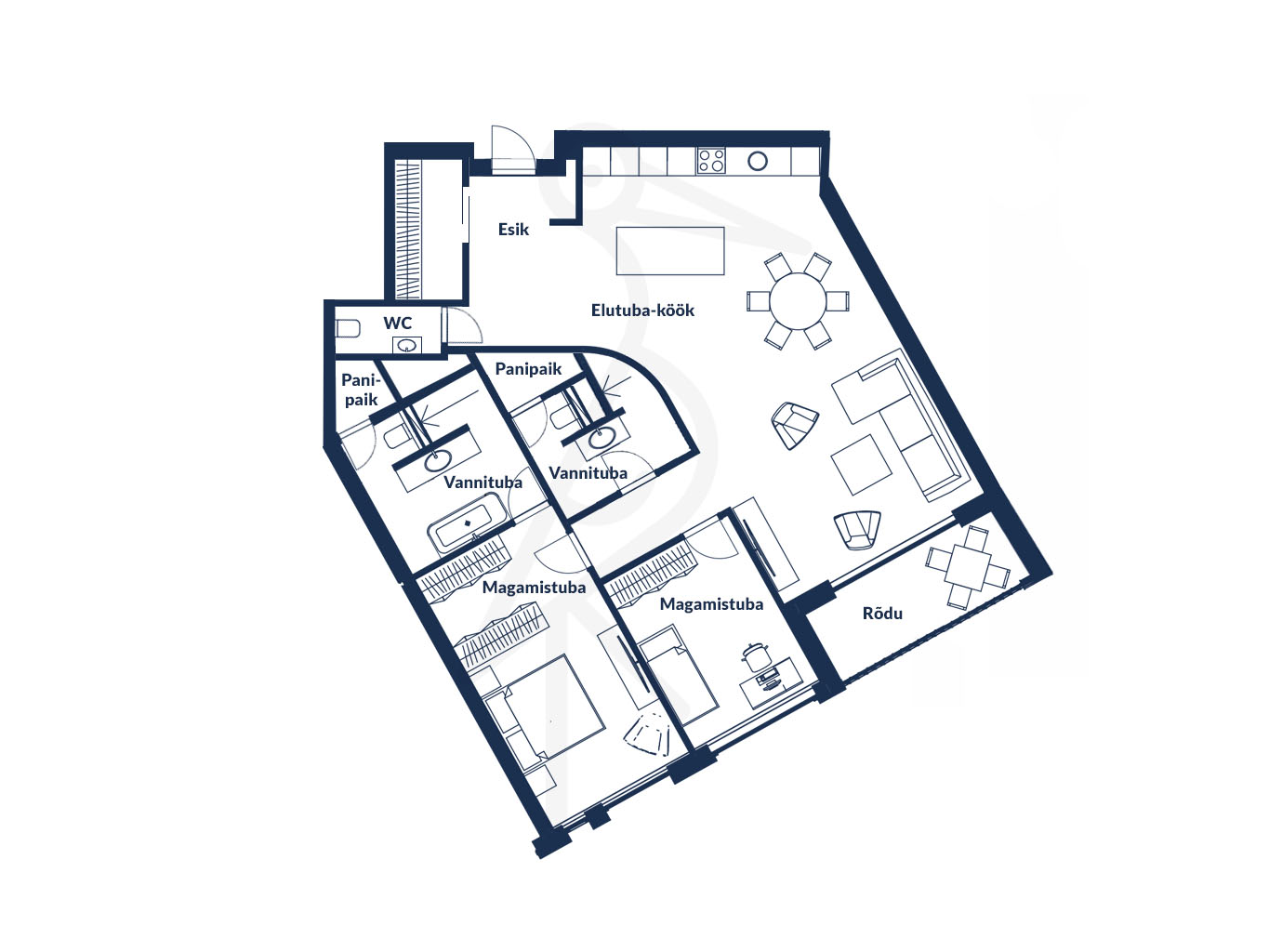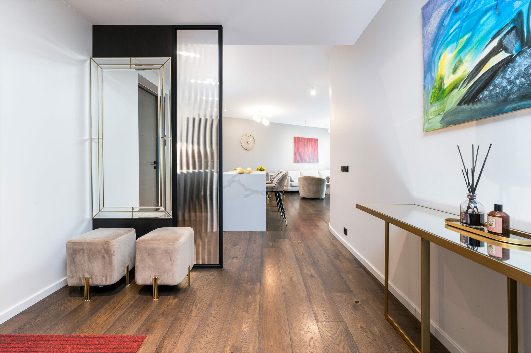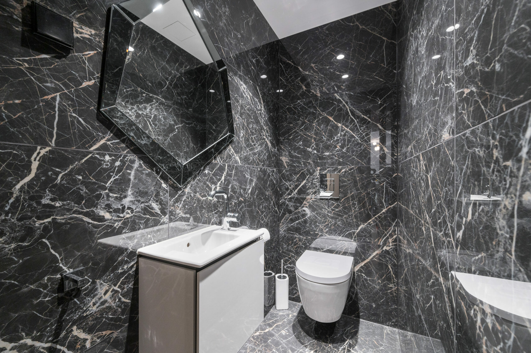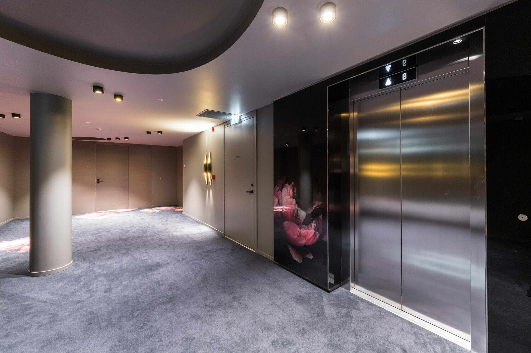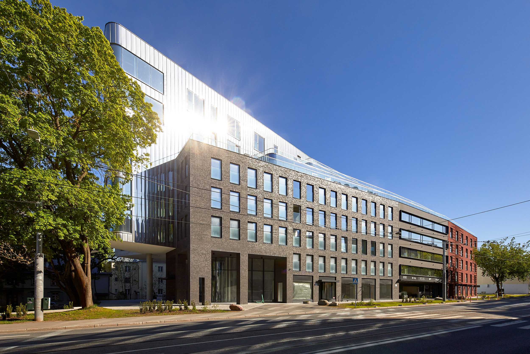Mitteavalik pakkumine
Pärnu mnt 29, Kesklinn, Tallinn, Harjumaa
New spacious and luxurious 3-room apartment with green views in Das Haus

Information
General information
-
Price
2 000 € / month -
Total area
108.6 m2 -
Year of construction
2020 -
Rooms
3 -
Bedrooms
2 -
Floors
8 -
Floor
6 -
Balcony area
6 m2 -
Parking spaces
1 -
Parking
Free -
Parking space
In a parking lot under the building -
Ownership form
Condominium -
Energy label
B -
Sewerage
Central
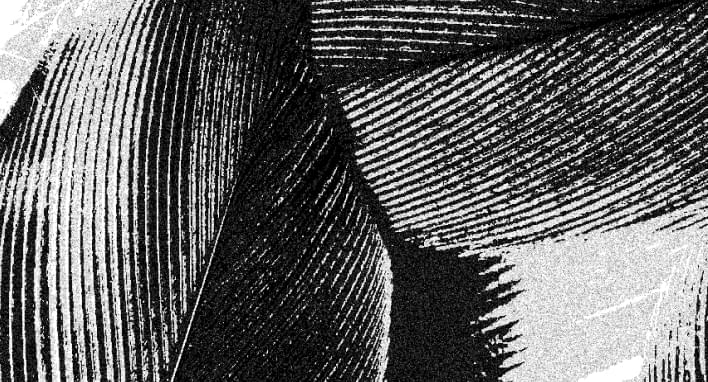
Additional information
-
Heating
- water source floor heating
-
Furniture
- furniture
- household appliances / TV
- luminaires
-
Security
- staircase locked
- neighbourhood watch area
- door phone intercom
- safety door
- smoke detectors
-
Bathroom
- bathtub
- WC and bathroom separately
- shower
- washing machine
- WC
- Number of toilets: 3
- Number of bathrooms: 2
-
Kitchen
- air conditioning
- dishwasher
- refrigerator
- kitchen furniture
- open kitchen
- stove
-
Communications
- storage room
- ventilation

Neighborhood
-
Location
In the city centre -
Roads
In good condition -
Closest water body
Sea -
Health trails
Yes -
Sports facilities
Yes -
Street lighting
Yes
-
Public transport
0,1 km -
Store
0,1 km
Description
A great opportunity to rent a luxurious 3-room apartment with a balcony, parking space and storage space in the heart of the city, in the prestigious Das Haus.
Exclusive nuances and comforts skillfully selected by Meelis Press, who created the interior architecture of Das Haus, create a modern and comfortable place to live in Das Haus. The apartment building, completed in 2020, is located by the Pärnu road, in a logistically ideal location – just a short walk from the old town, close to public transport and easy access from the surrounding streets.
PLANNING AND INTERIOR FINISH
The total area of the apartment is 108.6 m², which includes a 6 square meter balcony. The apartment on the 6th floor of the building includes a living room with an open kitchen, 2 bedrooms, 2 bathrooms, a separate guest toilet and a glazed balcony.
Spacious living spaces are planned with comfortable and cozy living in mind. It is a modern solution, an open plan and a light-filled home, the interior of which is characterized by clean lines, natural materials and modern finishes.
The calm color range used throughout creates a modern, yet warm and homely overall look in the apartment. The floors of the apartment are covered with natural wooden parquet, the floors of the bathrooms and the walls are covered with marble tiles, offering a refined liveliness and solidity. The bathrooms and toilets use high-quality sanitary equipment from the best in their field.
INTERIOR
Reputable home furnishing brands and custom-made furniture have been used in the furnishing of the apartment. The apartment is furnished in cooperation with Limehouse Design interior designers.
High-quality kitchen equipment is integrated into the functional kitchen furniture: Shony induction stove, Küppersbusch food and microwave oven, air purifier, Whirlpool dishwasher and refrigerator with freezer.
The master bedroom has a spacious walk-in wardrobe and its own bathroom with shower and bathtub.
UTILITY COSTS
The heating of the building is solved on the basis of the city’s district heating. The house has a central heating system through water floor heating, and the apartment has individual ventilation with an air-heat exchanger, ensuring a better indoor climate and reducing energy consumption. The temperature and ventilation of each room can be comfortably adjusted digitally. In addition, a cooling system has been installed in the apartment for hot summer weather.
The B-energy class building has an active and wisely managed cooperative and reasonable ancillary costs. Electricity meters and cold and hot water readings can be read remotely.
PARKING AND STORAGE
The apartment includes a parking space and a storage space in the underground heated garage.
ENVIRONMENT
Imagine the most convenient location in the heart of Tallinn, on the corner of Süda Street and Pärnu Road. City rooftops, views of the old town, the greenery of Süda Street. Imagine that getting to work does not mean traffic jams and that everything important is close at hand.
All the most important cultural and entertainment institutions of the capital – theaters, cinemas, exhibition halls and concert venues – are only a few minutes’ walk away. There are also nearby schools in the city center, high-quality kindergartens and universities and colleges for the best education.
If you are interested, please contact us to arrange a suitable time to see the apartment.
When signing the contract, you must pay: first month’s rent in advance, two months’ deposit and broker’s fee.
