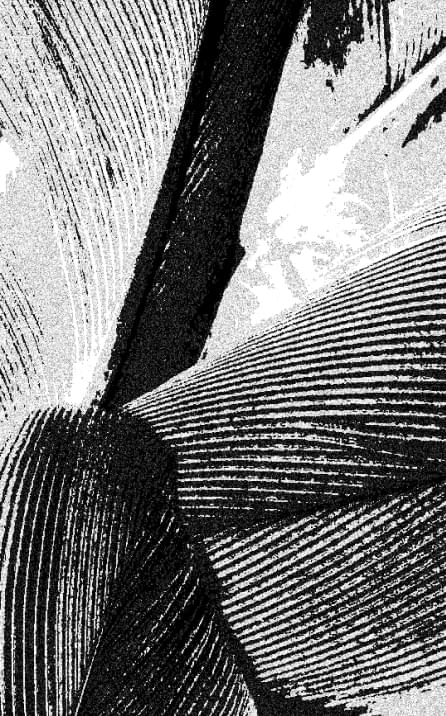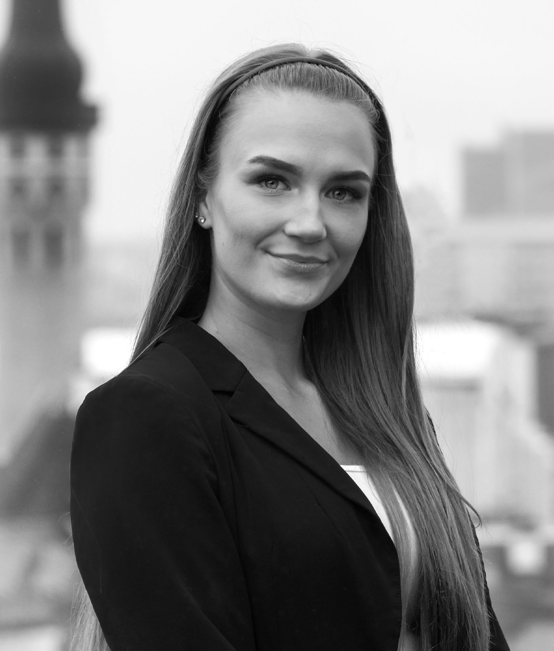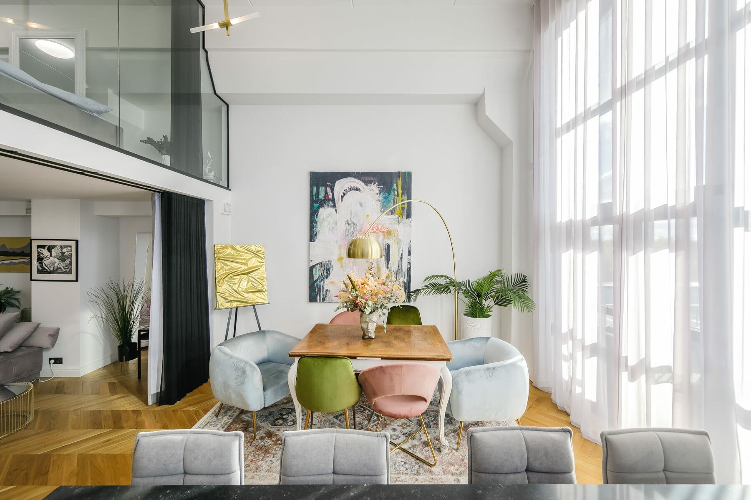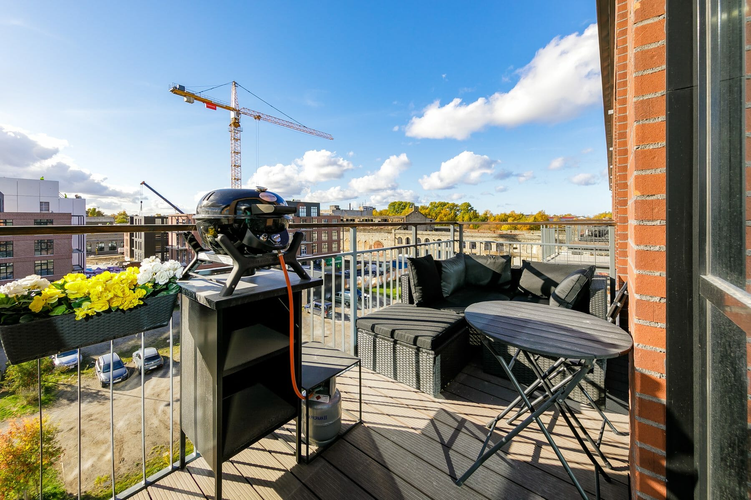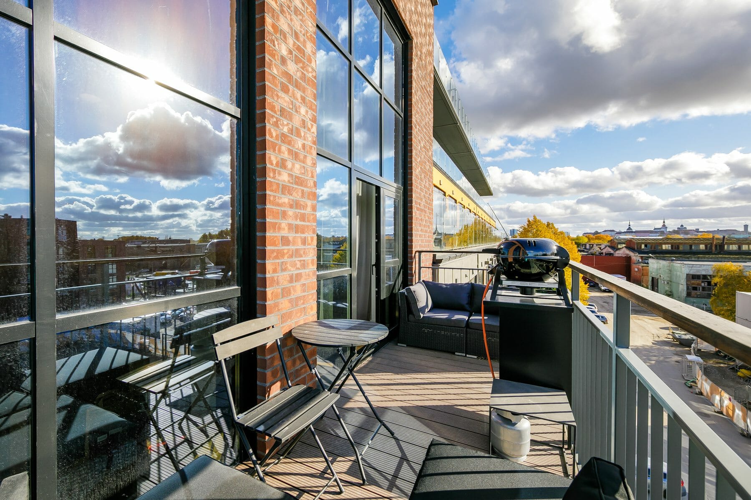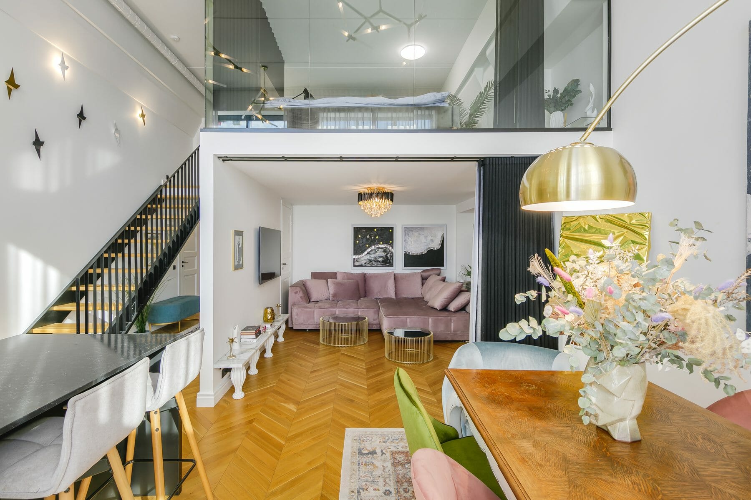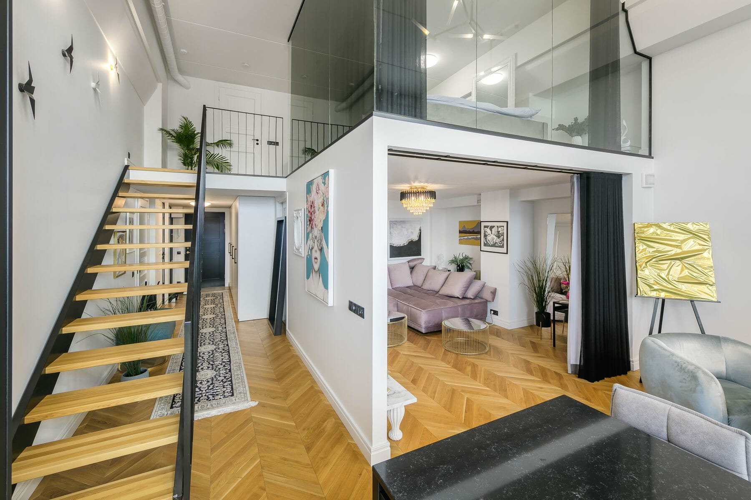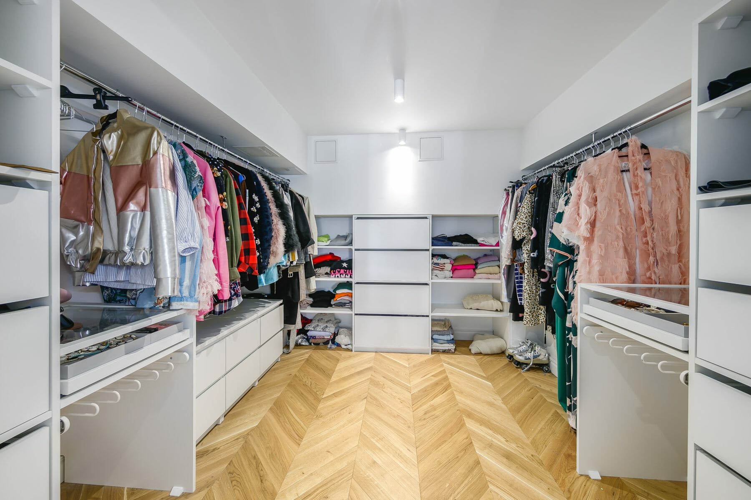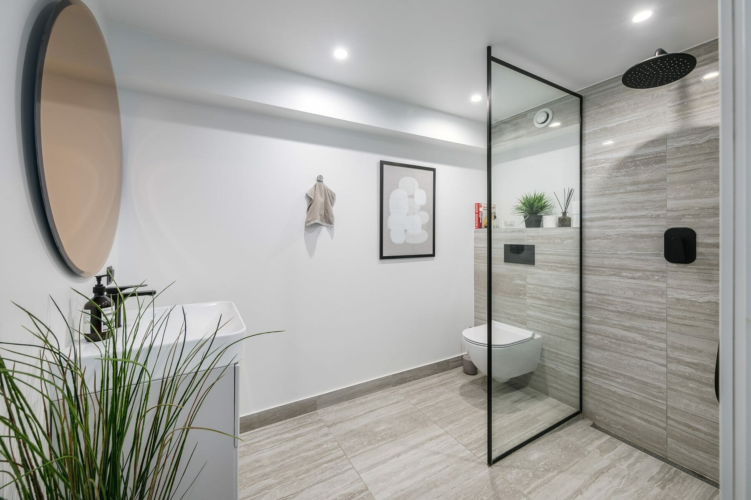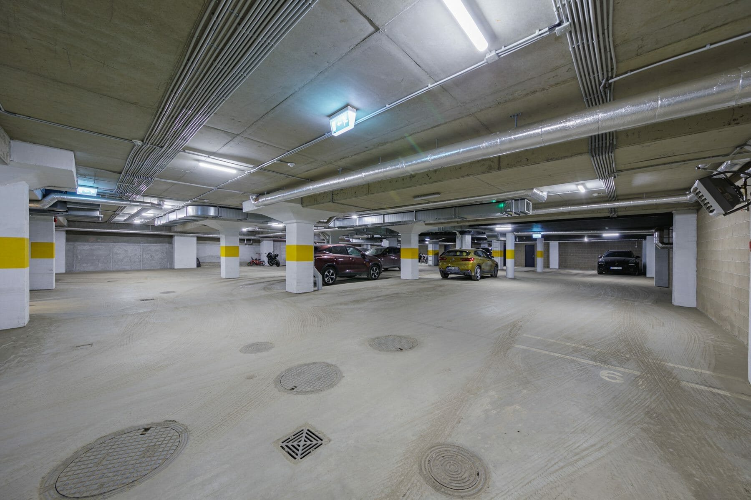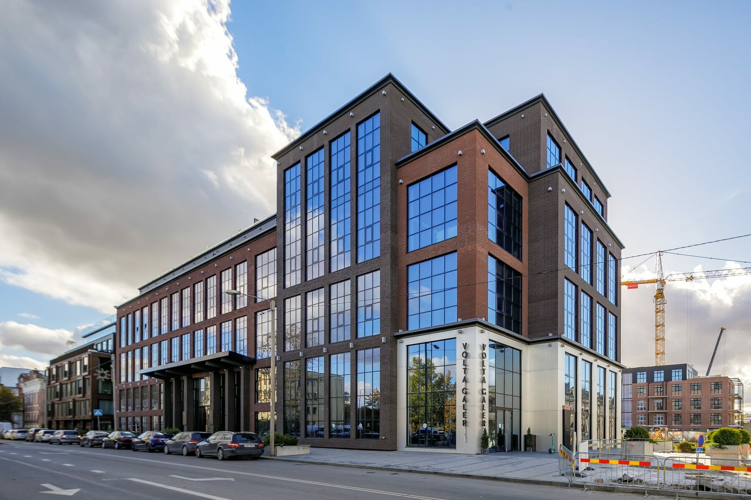Mitteavalik pakkumine
Tööstuse 47d, Põhja-Tallinn, Tallinn, Harjumaa
A 2-room loft-style design apartment with 1 parking space, a balcony and a storage room in a historic engineering factory.

Information
General information
-
Price
1 450 € / month -
Total area
95,3 m2 -
Year of construction
2019 -
Rooms
2 -
Bedrooms
1 -
Floors
5 -
Floor
4 -
Balcony area
8,3 m2 -
Parking spaces
1 -
Parking
Free -
Parking space
In a parking lot under the building -
Ownership form
Condominium -
Energy label
C -
Sewerage
Central -
Building material
Stone-built house -
Roof
Rolled roof
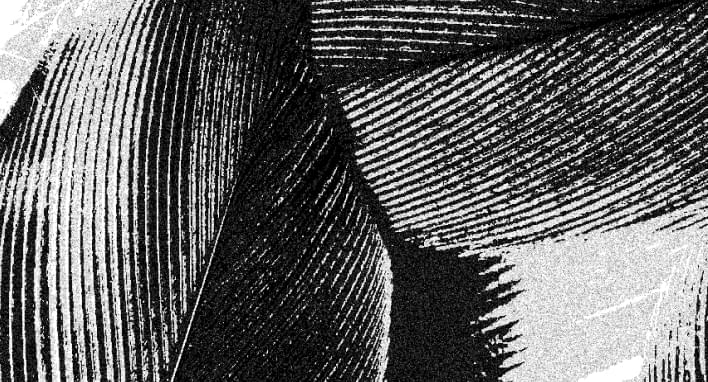
Additional information
-
Heating
- central heating
- water source floor heating
-
Furniture
- furniture
- household appliances / TV
- luminaires
-
Security
- staircase locked
- surveillance
- neighbourhood watch area
- door phone intercom
- safety door
- smoke detectors
-
Bathroom
- bathtub
- shower
- washing machine
- WC
- Number of bathrooms: 2
-
Kitchen
- air conditioning
- dishwasher
- refrigerator
- kitchen furniture
- open kitchen
- stove

Neighborhood
-
Location
In the city -
Roads
In good condition -
Buildings
Apartment buildings -
Closest water body
Sea -
Name of the water body
Tallinna laht -
Health trails
Yes -
Sports facilities
Yes -
Street lighting
Yes
-
Public transport
0,03 km -
Store
0,36 km -
Distance to water
0,27 km -
College
1,26 km -
High school
0,99 km -
Kindergarten
0,06 km
Description
For rent is a stylishly furnished 2-bedroom loft-style living space in a historic machine factory, overlooking a courtyard, in the increasingly trendy Volta district. Skilfully selected exclusive touches and amenities make Volta Lofts a modern and enjoyable place to live.
Tööstuse 47D is where modern architecture meets dignified historicism, smart design meets comfortable functionality. Completed in 2018, the apartment building is located in a peaceful and private area of Kalamaja and is logistically ideally situated – just a short walk from the sea and the Old Town, close to public transport and easily accessible from the surrounding streets.
VOLTA LOFTS
Volta Lofts is a 5-storey residential and commercial building of industrial architecture. The building has undergone an extensive renovation process, transforming the historic Volta engineering factory into a modern residence. The building’s exterior architecture combines high quality brickwork and huge glass windows with a gridded design that makes the architecture of the Volta Lofts truly outstanding.
The courtyard side of the building provides access to the in-house weatherproof garage, located on the ground and 1st floor of the building. In addition, the 1st floor also has a spacious furnished lobby and a storage room for bicycles and prams.
CONSTRUCTION AND FINISHING
On the ground floor there is an entrance hall, a bathroom, a utility room and a kitchen-living room with access to a balcony of 8.3 m², which is in addition to the total floor area of the apartment. On the second level there is a bedroom, a large walk-in wardrobe and a bathroom.
On the 4th floor, the 95.3 m² apartment is newly furnished, with a modern design, open plan and bright living space.
The 4.6 m high ceilings and the floor-to-ceiling windows open onto the courtyard overlooking the Volta district, which is increasingly taking shape. The apartment enjoys all-day sunshine.
The calm colour palette used throughout creates an extremely cosy atmosphere. The interior design of Volta Lofts combines the industrial touch of New York lofts with a modern elegance that makes the home timelessly stylish. The interiors play with classic materials, adding striking modern accents.
The floors are finished with high quality fishtail wood parquet. The bathroom walls and floors are covered with beautiful ceramic tiles.
The entire apartment has been designed for comfortable and cosy living.
TECHNICAL EQUIPMENT AND FURNITURE
The apartment is equipped with all the necessary furniture, appliances, lighting and kitchenware.
The furniture is of the highest quality, with all the necessary fixtures and fittings.
Electrolux induction hob, oven, air cleaner, Whirlpool dishwasher and fridge-freezer are integrated into the functional kitchen furniture.
In the living room there is a flat-screen LG TV and a convertible sofa. In addition, blackout curtains have been installed.
The apartment is newly furnished.
HEATING, VENTILATION AND COOLING
The whole apartment is heated with underfloor heating and the good indoor climate is ensured by the house-specific heat-adjustable ventilation and windows with excellent thermal insulation.
The building is energy class C, with an active and smartly managed association and reasonable utility costs. Electricity meters and hot and cold water meters are remote readable.
In addition, the apartment has a cooling system.
PARKING
There is one parking space in the car park under the building.
LOCATION
Volta Loftid is located in Kalamaja, an area full of culture and development, right between the sea and the Old Town. Within walking distance is the new Arsenal shopping centre, where you’ll find a cosy Selver supermarket as well as nice cafés and boutiques. Across the road, the marina is taking shape, where the seaside promenade to the city centre begins.
The nearest public transport stop (Volta) is right in front of the house.
If you are interested, please contact us to arrange a suitable time to view the apartment.
The first month’s rent is payable in advance, as well as a deposit and a broker’s commission.
