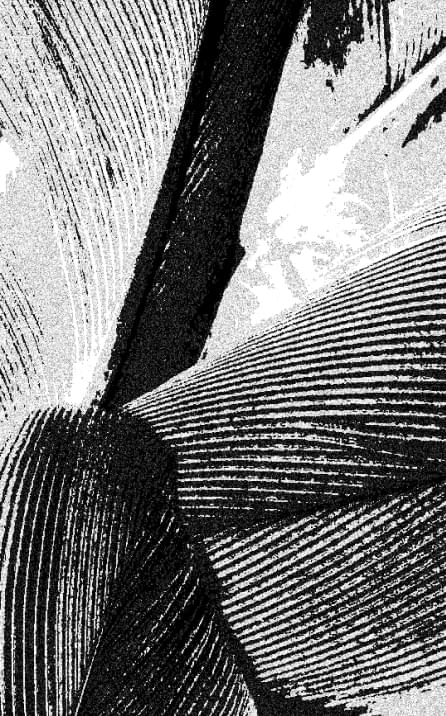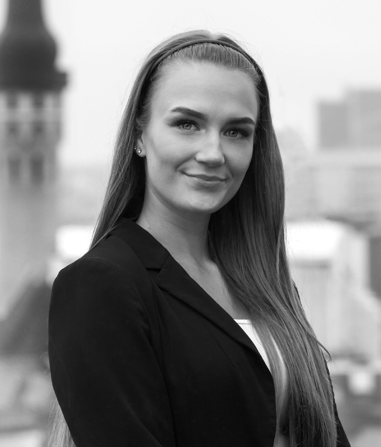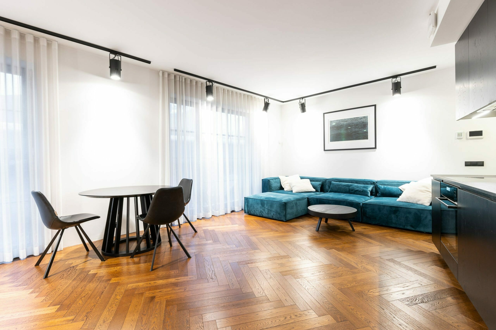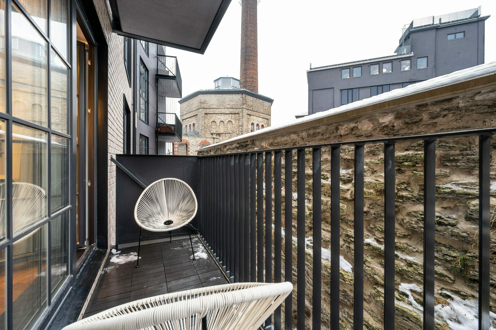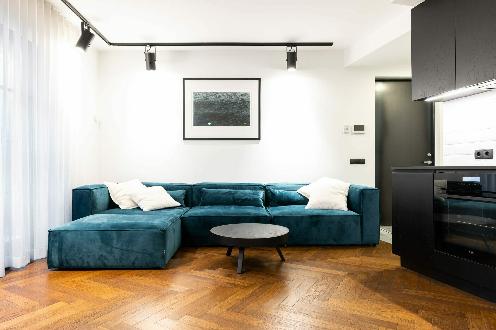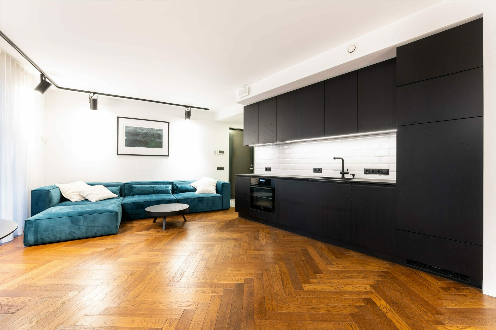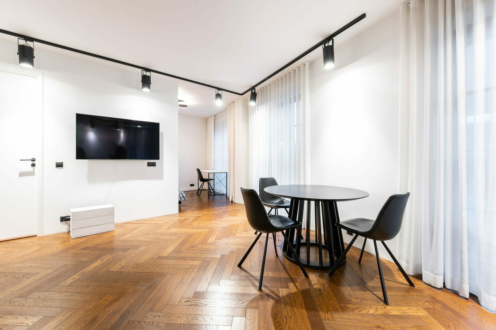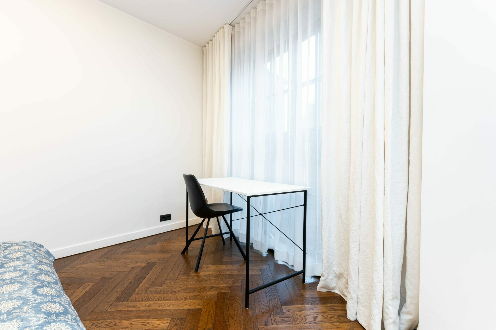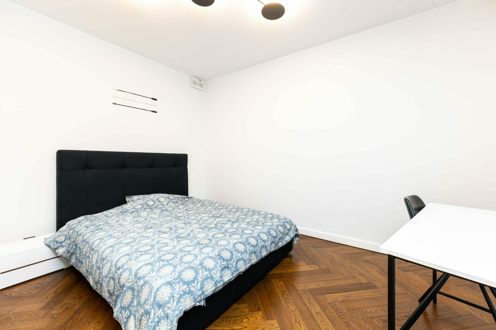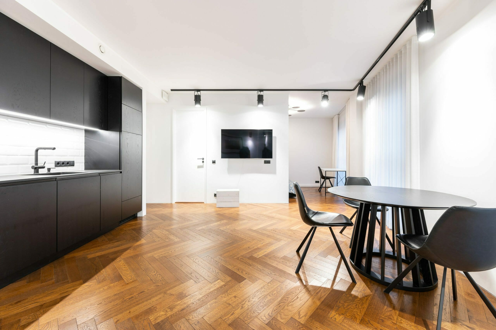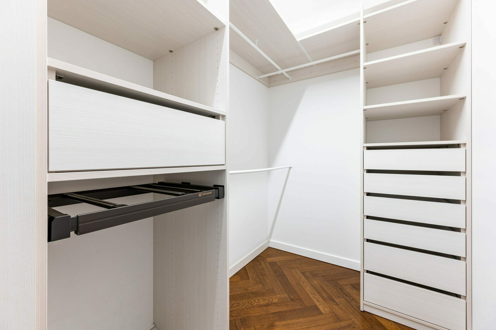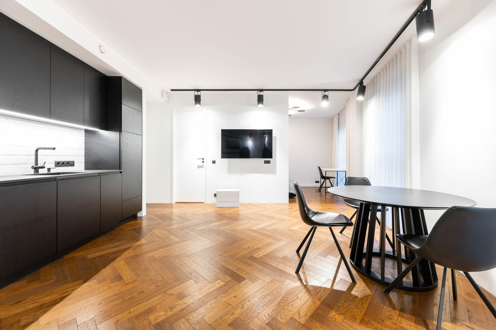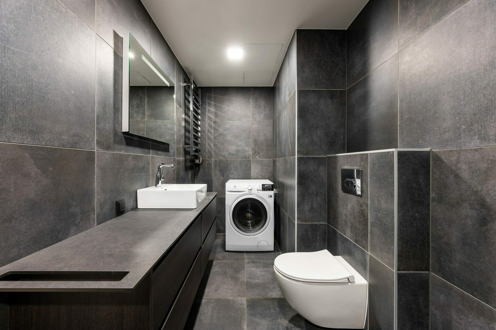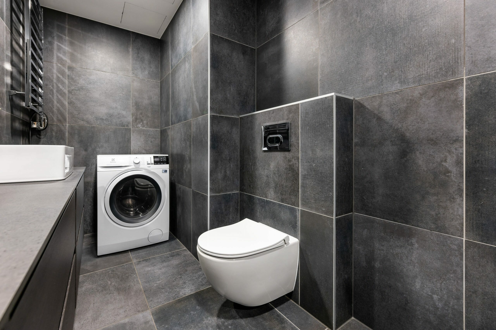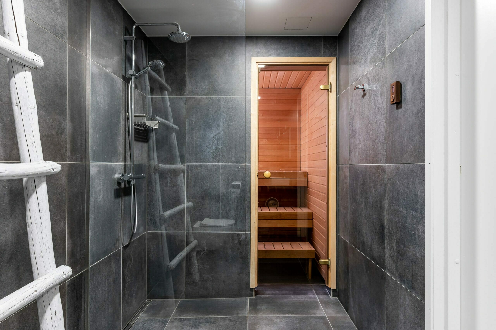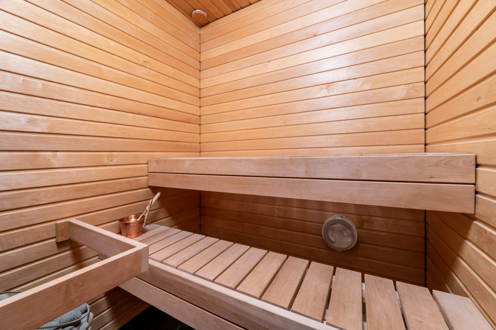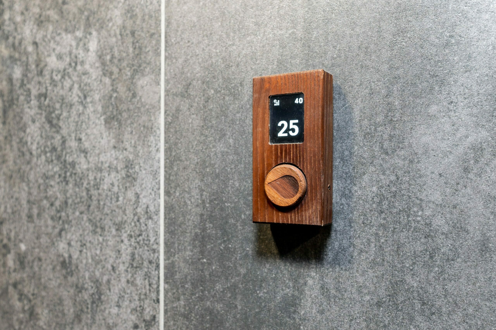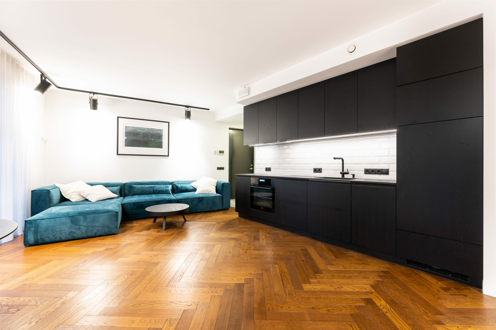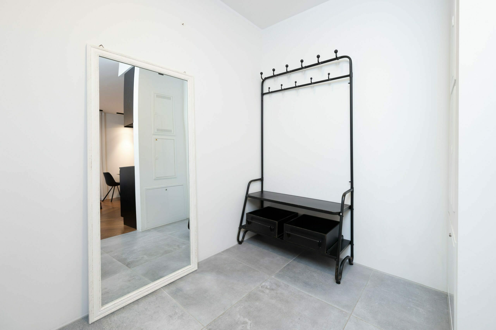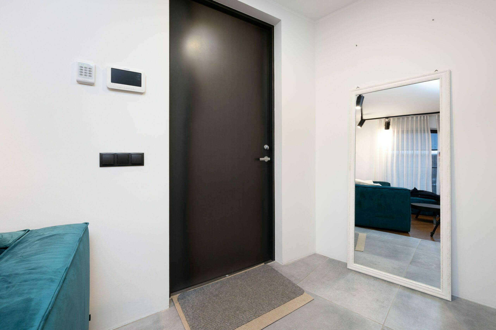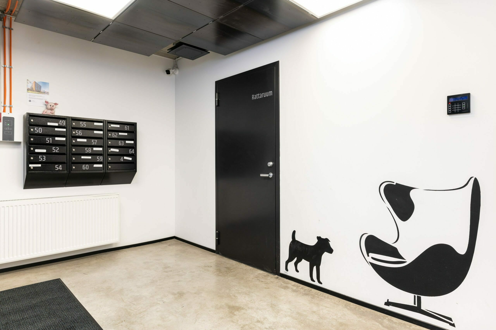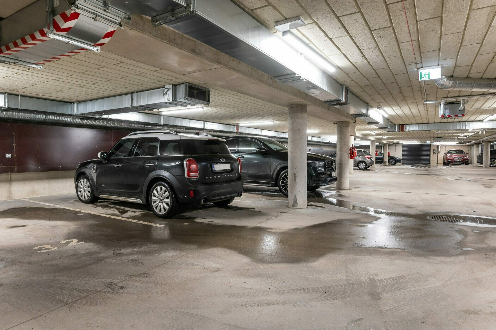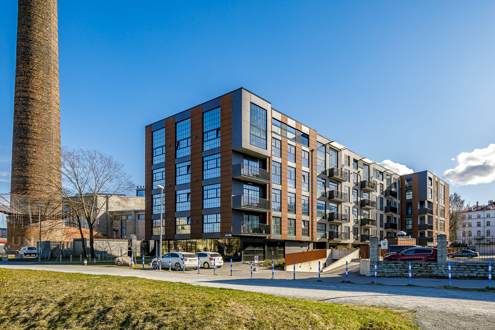Mitteavalik pakkumine
Kalasadama 4a, Tallinn, Harjumaa
2-room designer apartment in Katla Maja, where elegant architecture meets inviting interior.

Information
General information
-
Price
990 € / month -
Total area
60.1 m2 -
Year of construction
2018 -
Rooms
2 -
Bedrooms
1 -
Floors
5 -
Floor
2 -
Balcony area
4.6 m2 -
Parking spaces
1 -
Parking
Free -
Parking space
In a parking lot under the building -
Ownership form
Condominium -
Energy label
Puudub -
Sewerage
Central -
Building material
Stone-built house -
Roof
Rolled roof
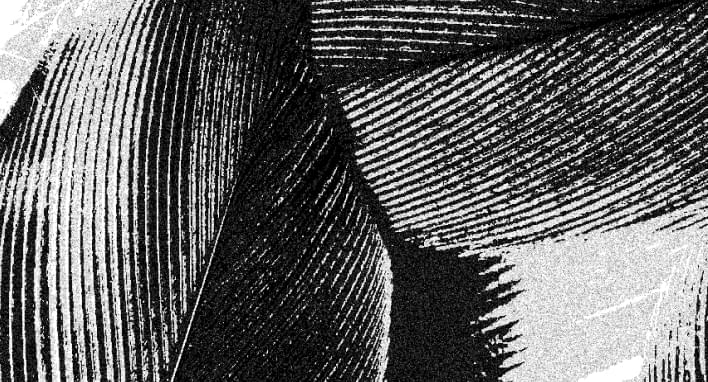
Additional information
-
Heating
- central heating
- water source floor heating
-
Furniture
- furniture
- household appliances / TV
- luminaires
-
Security
- staircase locked
- neighbourhood watch area
- door phone intercom
- smoke detectors
-
Bathroom
- sauna
- shower
- washing machine
- WC
- Number of toilets: 1
- Number of bathrooms: 1
-
Kitchen
- dishwasher
- refrigerator
- kitchen furniture
- open kitchen
- stove
-
Communications
- internet / Wi-Fi
- telephone
- satellite TV

Neighborhood
-
Location
In the city -
Roads
In good condition -
Buildings
Apartment building/commercial building -
Closest water body
Sea -
Name of the water body
Tallinna Laht -
Sports facilities
Yes -
Street lighting
Yes
-
Public transport
0.1 km -
Store
1 km -
Distance to water
0.1 km
Description
A 2-room designer apartment for rent in Kalasadama, where elegant architecture meets inviting interior. The proximity to the sea and the Old Town create the perfect living environment.
THE HOUSE
Developed by Liven in 2018, Katla Maja is located just 100 m from the shore of Tallinn Bay. The apartment building is designed by Olavi Kukk. The interior design concept of the apartment is by Tõnis Kalve and Ahti Grünberg.
The building is designed to convey the lofty feel of New York, with high ceilings, authentic materials and industrial feel.
In designing the area, the developer has paid particular attention to creating a holistic and contemporary living environment.
The building offers a number of additional features such as an elevator.
PLANNING AND INTERIOR DESIGN
The apartment on the first floor consists of: living room with open plan kitchen, bedroom, cloakroom, hall and toilet/bathroom. One of the apartment’s greatest added values is the sauna, which provides warmth even on the coldest winter nights.There is also a balcony with access from the living room.
The interior is characterised by clean lines, high ceilings and Scandinavian-style finishes, while the living area is also equipped with a bathroom with a shower and a balcony.
The living areas are fitted with natural herringbone parquet floors; the bathroom floor and walls are covered with ceramic tiles.
FURNISHING
The apartment is equipped with all the necessary furnishings, fixtures and fittings.
The apartment is furnished using prestigious home furnishing brands.
The kitchen furniture is of high quality and functional, and includes a Bosch induction hob, AEG oven, Electrolux dishwasher, Franke air cleaner and Electrolux fridge-freezer.
In the bathroom, in addition to the existing sanitary ware and bathroom furniture, there is also an Electrolux washing machine.
HEATING
The heating of the apartment building is solved on the basis of central heating through underfloor heating. The underfloor heating ensures a comfortable indoor climate, which can be regulated on a room-by-room basis. The building has an active and well-managed association and reasonable utility costs.
PARKING AND STORAGE
The apartment comes with a parking space in the underground garage and a large storage room.
SURROUNDINGS
You are surrounded by the sound of the waves, peace and quiet. Enjoy alone, with family or friends. Sunsets on the beach, walks in the park or gourmet dinners close to home amidst the hustle and bustle of the city – imagine anything is possible! The ideal location offers quiet time to yourself as well as all the amenities of city life.
Away from the noise of the city, yet close to everything the capital has to offer. Completed in 2018, it is located just a half kilometre walk from the edge of the Old Town, close to the Kalasadama harbour on the new Kalaranna street.
To the west of your home is the modern Noblessner district with its cafés and marina, and to the east is the rapidly developing area of the Kultuurikatel and the city hall.
Whether you’re heading to a highly regarded gourmet restaurant and theatre or a spa and fitness centre, your seaside home is just a short walk from everything you need.
The younger members of the family can spend their happy holidays outdoors in the playground between the houses.
If you’re interested, get in touch to arrange a time to see your new home.
At the time of signing the contract, you will be required to pay: the first month’s rent in advance, a broker’s commission and a deposit.
