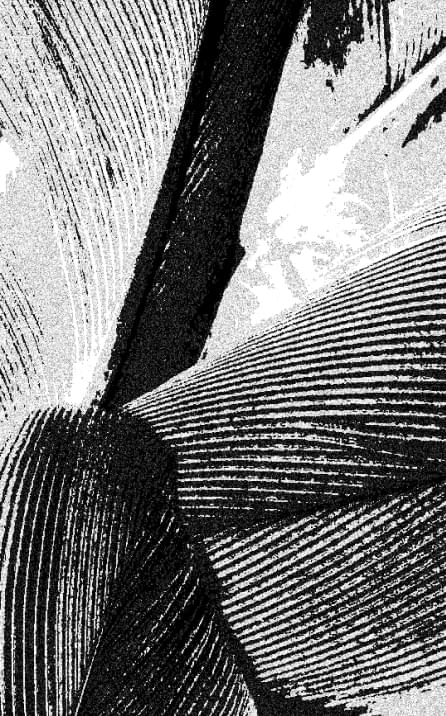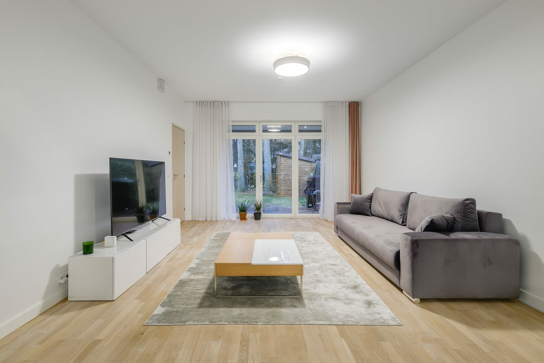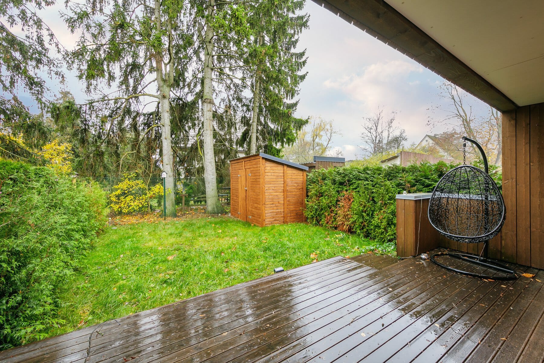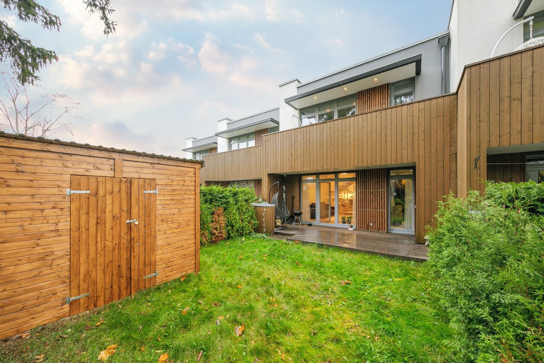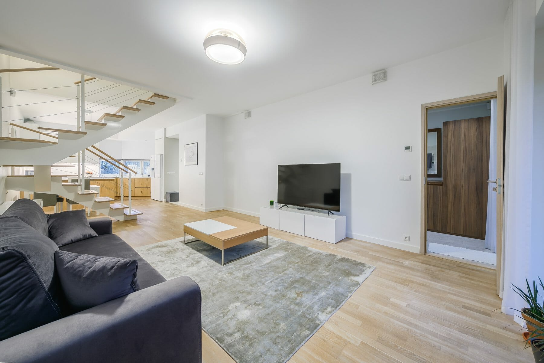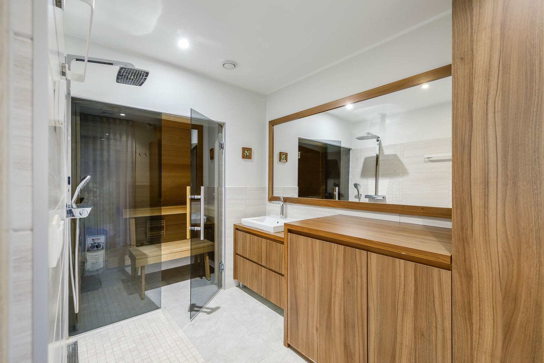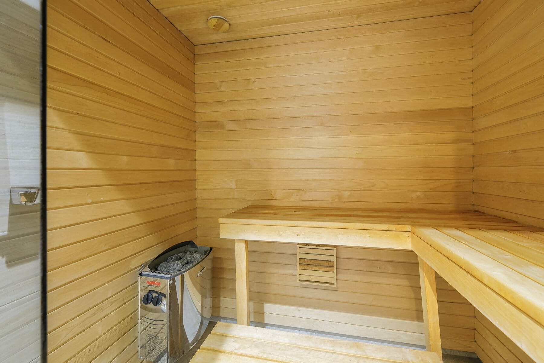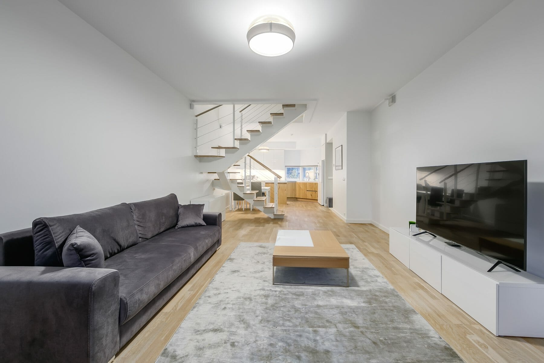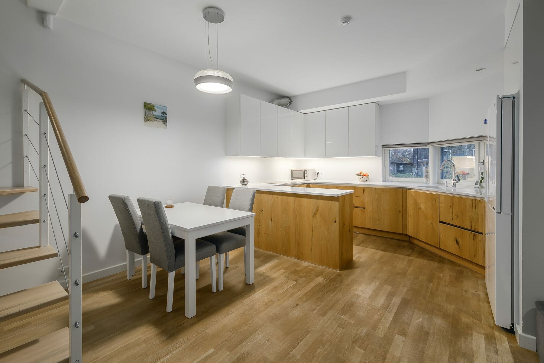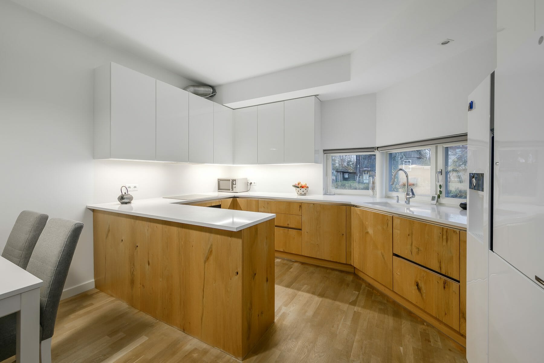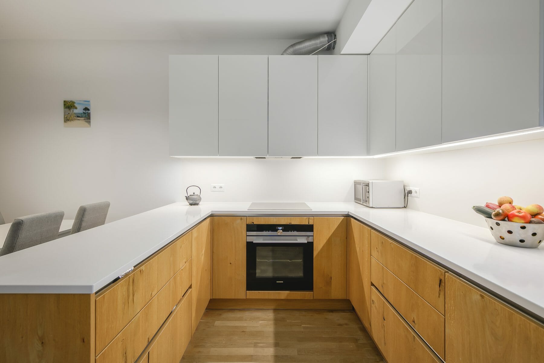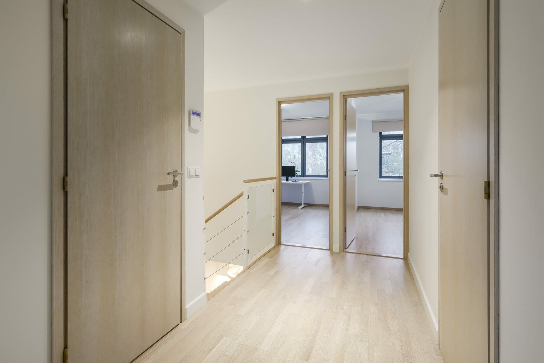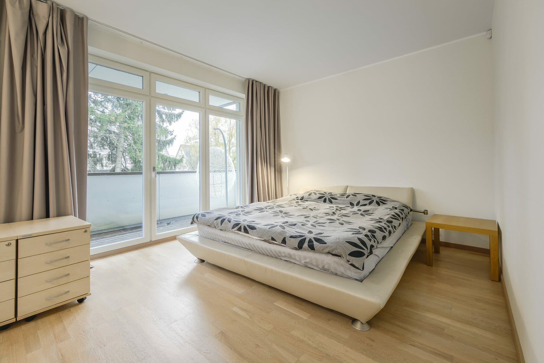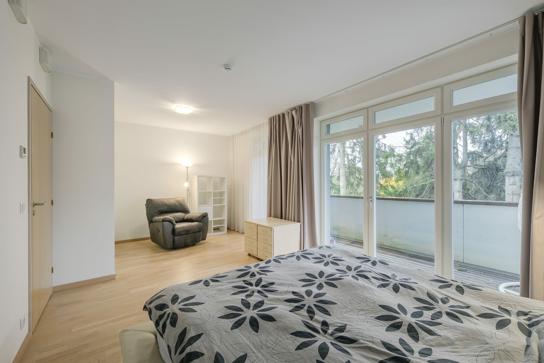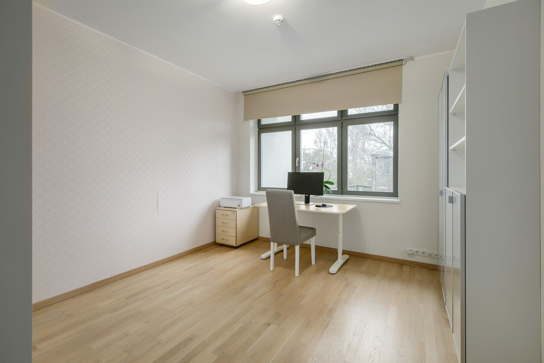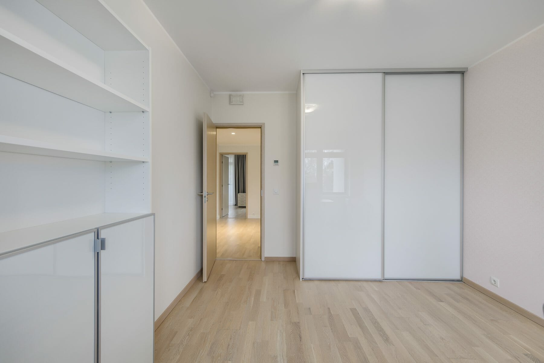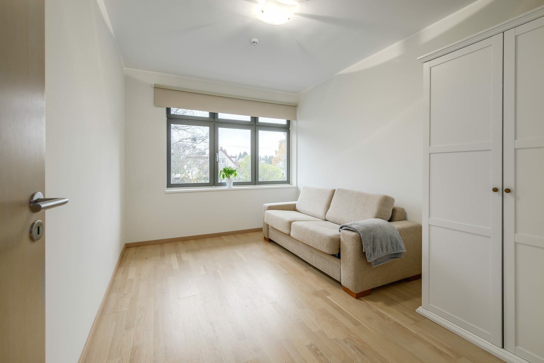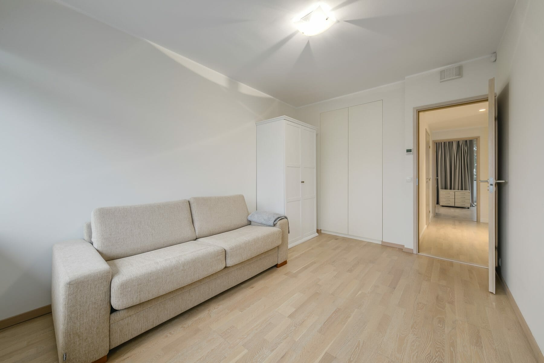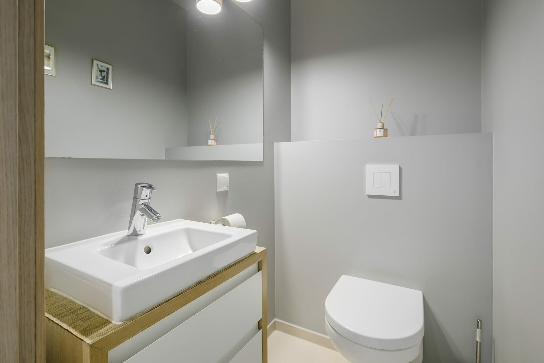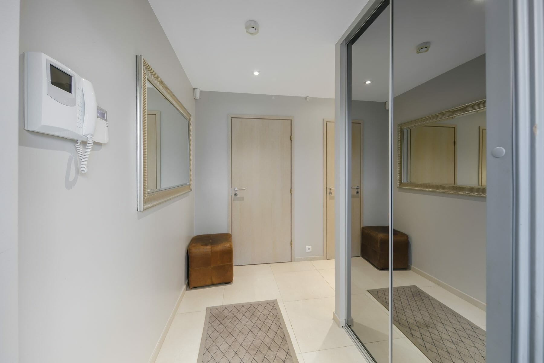Mitteavalik pakkumine
Käo 22, Kristiine, Tallinn, Harjumaa
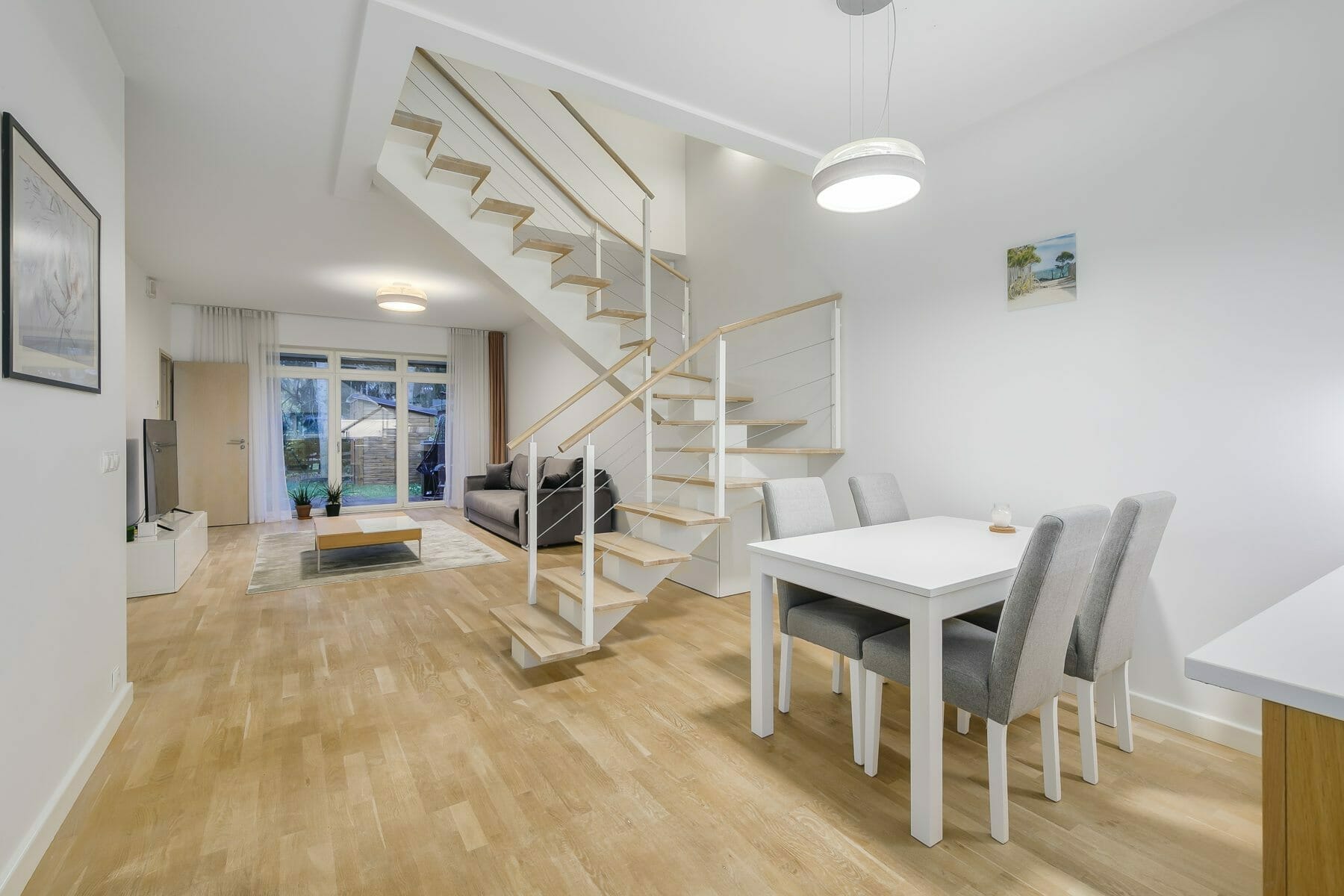
Information
General information
-
Price
1 550 € / month -
Status
Ready -
Total area
129,6 m2 -
Year of construction
2015 -
Rooms
4 -
Bedrooms
3 -
Floors
2 -
Balcony area
22,8 m2 -
Parking spaces
2 -
Parking
Free -
Parking space
In front of the building -
Ownership form
Condominium -
Energy label
B -
Sewerage
Central -
Building material
Stone-built house -
Roof
Rolled roof
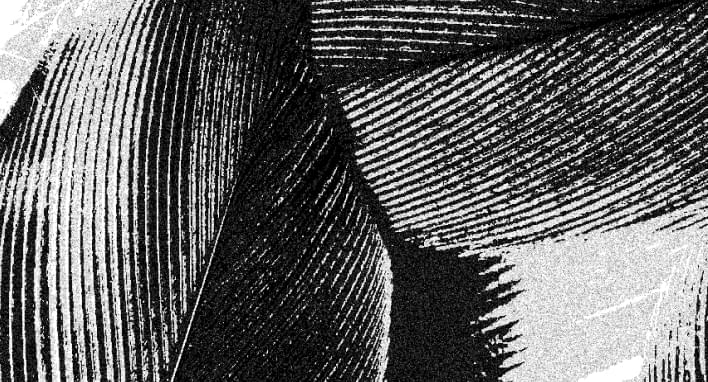
Additional information
-
Heating
- gas heating
- water source floor heating
-
Furniture
- furniture option
- furniture
- luminaires
-
Security
- neighbourhood watch area
- safety door
- smoke detectors
-
Bathroom
- bathtub
- sauna
- WC and bathroom separately
- shower
- washing machine
- WC
- Number of toilets: 1
- Number of bathrooms: 2
-
Kitchen
- dishwasher
- refrigerator
- kitchen furniture
- open kitchen
- stove
-
Communications
- cable TV
- internet / Wi-Fi
- telephone
- landscaping
- terrace
- ventilation

Neighborhood
-
Location
In the city -
Roads
In good condition -
Buildings
Private houses/apartment buildings -
Closest water body
Sea -
Name of the water body
Tallinna laht -
Health trails
Yes -
Sports facilities
Yes -
Street lighting
Yes
Description
Excellent opportunity to rent a 4-room house in Kristiine, in the “Linnupesade” row houses.
It is a cosy, but modern furnished home, which is ideal for a family with children.
HOONE
The complex has been built by Eco Advice, a company renowned for quality. The houses were completed at the end of 2015.
The house is built on a strip foundation. The exterior and the load-bearing walls are made of hollow concrete blocks. The non load-bearing walls are of gypsum plasterboard reinforced on a steel frame, with double-layer plasterboard on both sides. The partition fence is of stone construction.
The windows of the apartment are triple glazed wood-aluminium windows.
LAYOUT AND FINISHES
On the ground floor there is an open-plan kitchen-living room separated by a staircase to the first floor. In addition, there is a utility room with pantry, an outdoor cloakroom, a guest toilet and a bathroom with sauna.
From the living room and the sauna there is access to the terrace and the private garden. The terrace and the garden enjoy all day sunshine.
On the second floor there are two bedrooms with windows facing the morning sun. The third bedroom, with a large balcony, overlooks the other side of the house, towards the evening sun. In addition, there is a separate cloakroom and a spacious bathroom on the second floor.
The interior is characterised by clean lines, natural materials, wood details and a bright and modern finish.
The apartment has been designed in neutral light tones, using only the most durable and high quality materials. The floors are covered with natural wood parquet, while the bathroom floors and walls are covered with high quality ceramic tiles, offering a sophisticated, lively and respectable feel.
FURNISHING
The real furnishings of the apartment are partly different from those shown in the pictures.
The apartment is furnished with custom-made furniture and prestigious home furnishing brands. All items are in very good condition.
The spacious layout of the kitchen and living room is also ideal for more social gatherings. The functional Arens kitchen furniture is fitted with high quality appliances: an AEG dishwasher, an Electrolux induction hob, a Siemens oven, an air cleaner and an LG fridge-freezer with freezer and ice machine.
In the master bedroom and hallway there are integrated spacious wardrobe cupboards.
UTILITIES
The building is energy class B and has an active and well-managed housing association. Reasonable maintenance costs are achieved thanks to the gas heating (central gas, own gas boiler) and the heat-adjustable on/off ventilation. The heating is underfloor on both floors (water underfloor heating). Thermostats regulate the heat in all rooms.
A separate service provider has been hired for the management and maintenance of the territory.
SECURITY
To ensure privacy and security, the entire property is enclosed by a fence, access to the territory is via a remote controlled gate with car and padlock. In addition, there is a large courtyard and a children’s play area.
In addition to the technical surveillance in the terraced house, there is also a perfectly functioning neighbourhood surveillance system thanks to the friendly neighbours.
PARKING
The terraced house has 2 parking spaces in the courtyard with electric car charging.
SURROUNDINGS
The apartment in Käo 22 offers you a home from home if you value peace, quiet and security, but also proximity to the city – Tallinn city centre is only 5 minutes away.
Käo Street is located in a well-established area of Kristiina. It is surrounded by mainly private houses. Käo Street has very good road connections for car drivers, and public transport users can choose between bus, trolleybus and train. The nearest bus routes are along Kotka Street and Nõmme Road, while trolleys run along Sõpruse Puiesteed in addition to buses. The nearest train stops are Tondi and Lilleküla. Schools, kindergartens, shops – everything is available in the area.
If you are interested, please do not hesitate to contact us to arrange a suitable time to visit your new home.
The first month’s rent is payable in advance, as well as a deposit and a broker’s commission.
