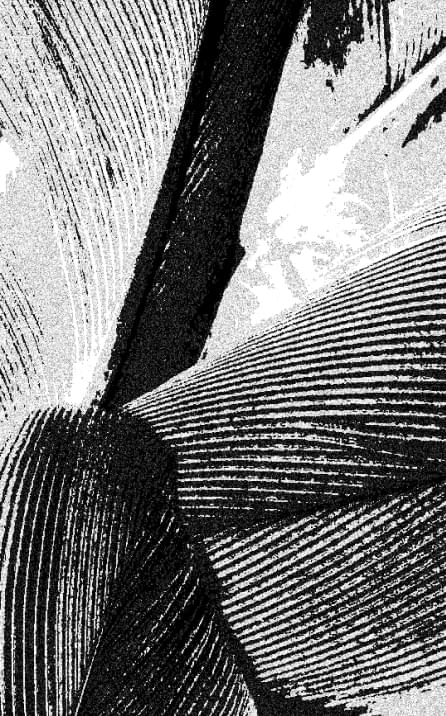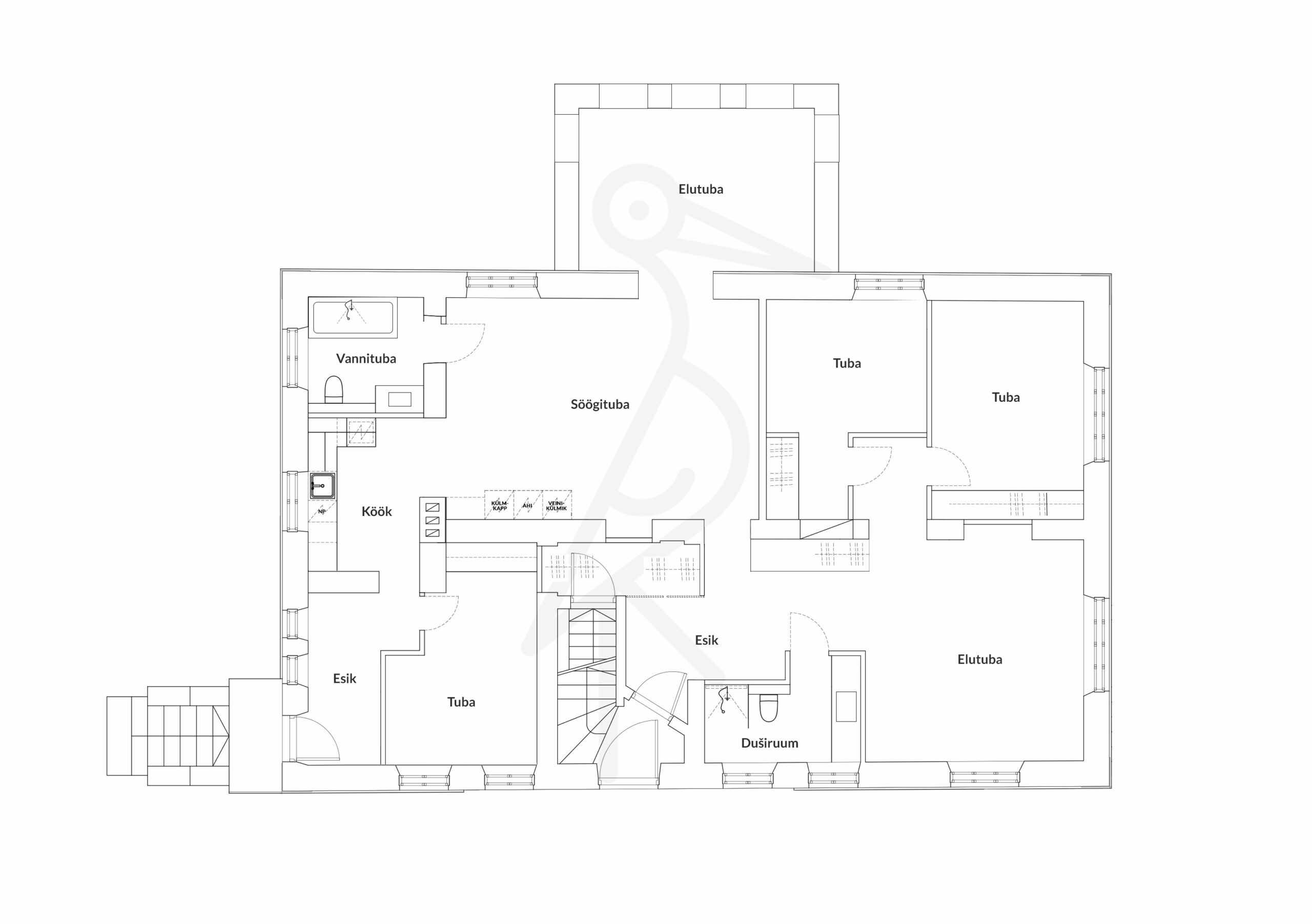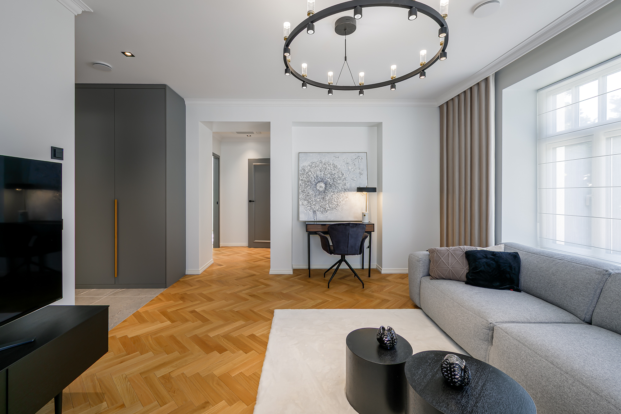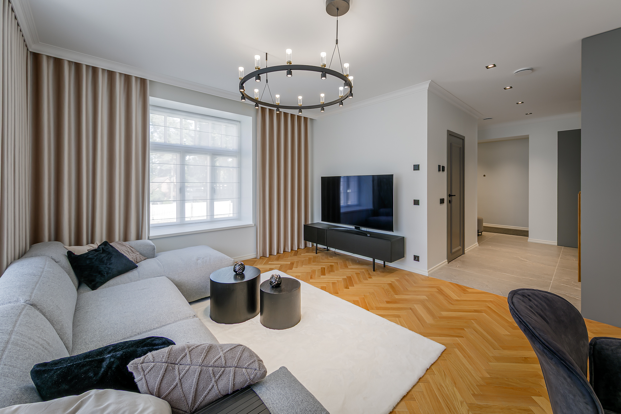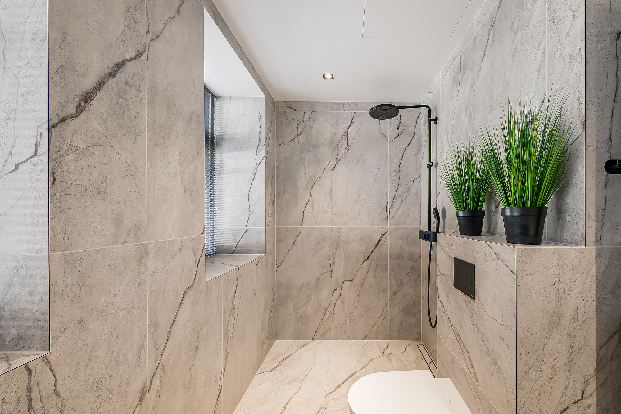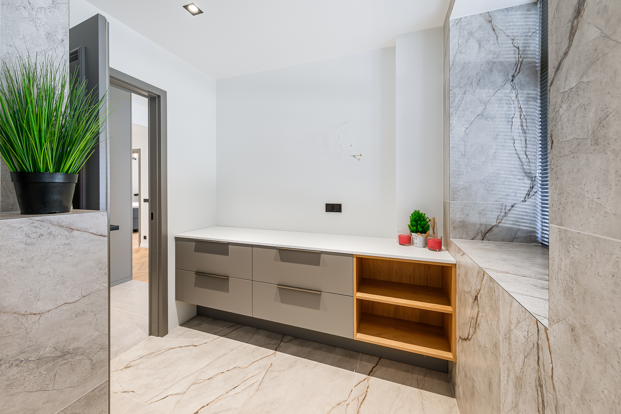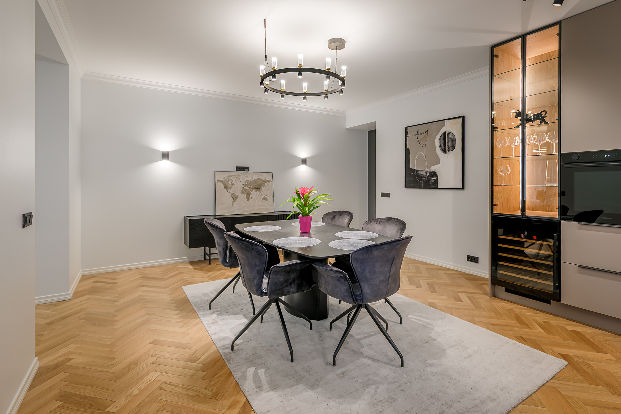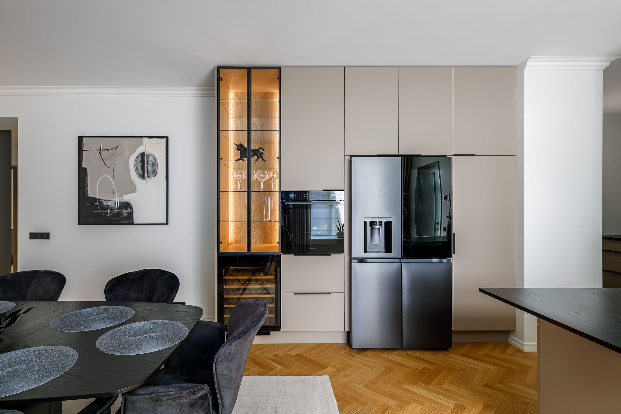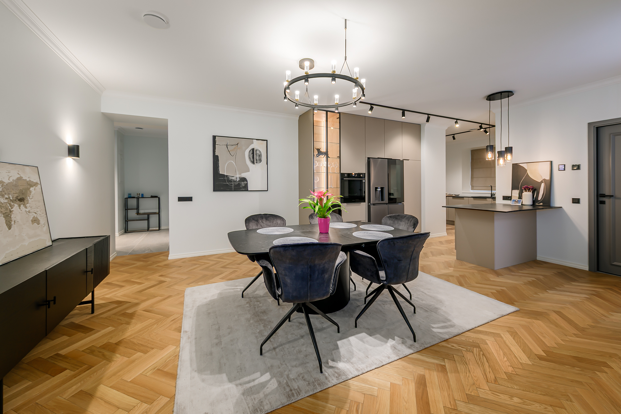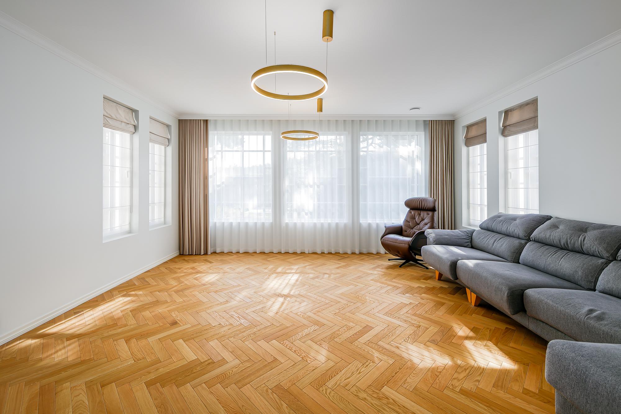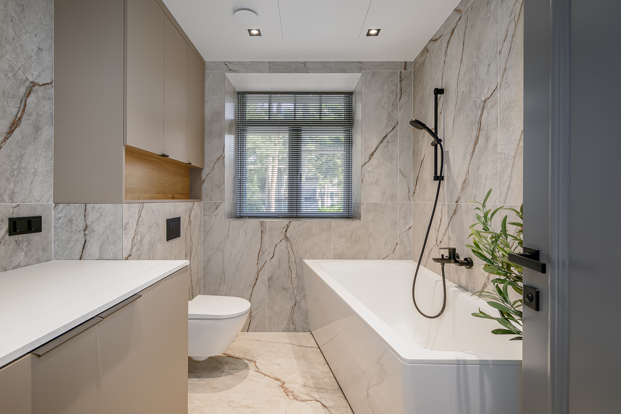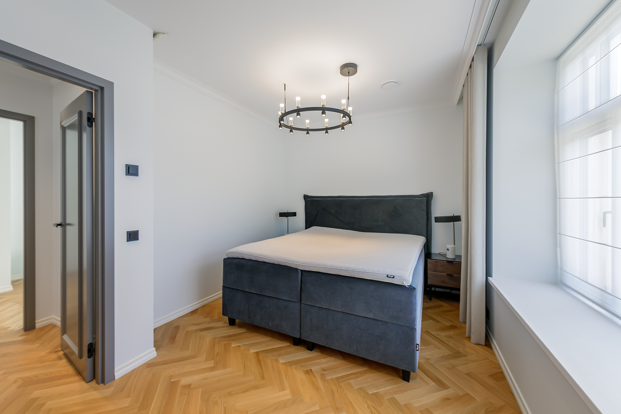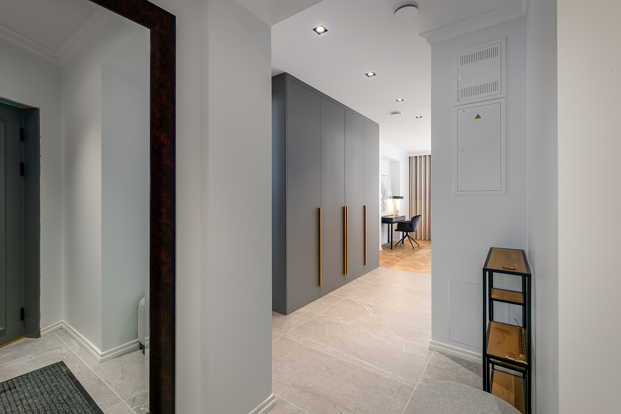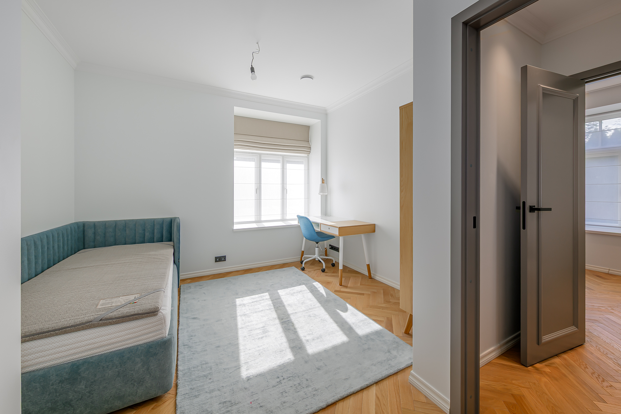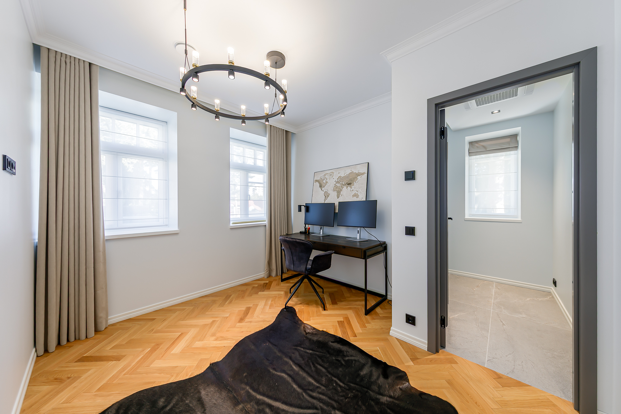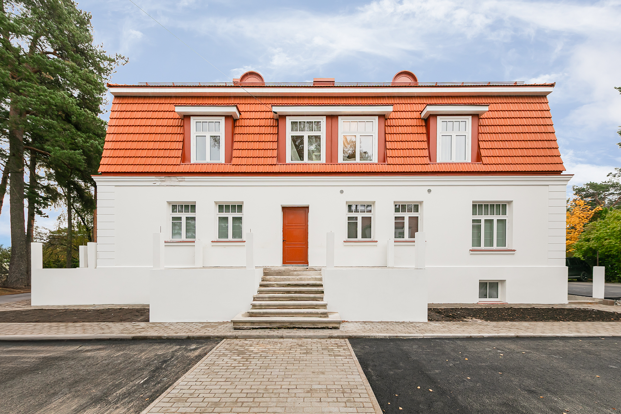Laine 3, Kristiine, Tallinn, Harjumaa
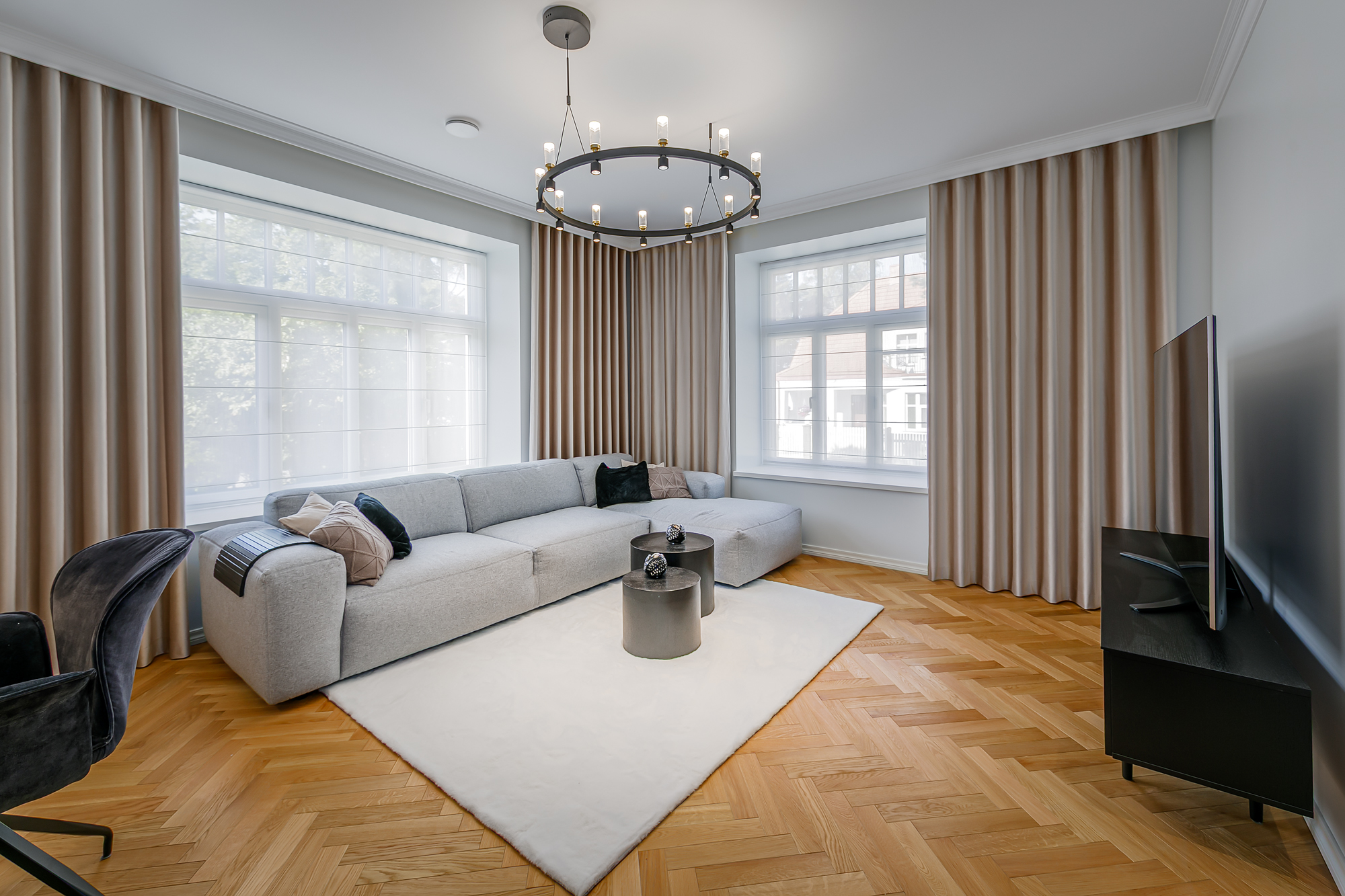
Information
General information
-
Price
2 290 € / month -
Total area
162,2 m2 -
Year of construction
2025 -
Rooms
6 -
Bedrooms
3 -
Floors
3 -
Floor
1 -
Parking spaces
4 -
Parking
Free -
Parking space
In front of the building and in the yard -
Ownership form
Condominium -
Energy label
B -
Sewerage
Central -
Building material
Stone-built house
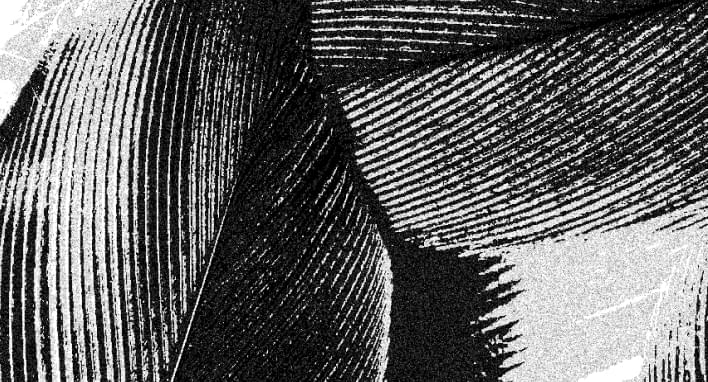
Additional information
-
Heating
- water source floor heating
-
Furniture
- furniture option
- furniture
- household appliances / TV
- luminaires
-
Security
- staircase locked
- neighbourhood watch area
- safety door
- smoke detectors
-
Bathroom
- bathtub
- boiler
- shower
- washing machine
- WC
- Number of toilets: 2
- Number of bathrooms: 2
-
Kitchen
- air conditioning
- dishwasher
- refrigerator
- kitchen furniture
- open kitchen
- stove
-
Communications
- storage room
- ventilation

Neighborhood
-
Location
In the settlements -
Roads
In good condition -
Health trails
Yes -
Sports facilities
Yes -
Street lighting
Yes
-
Public transport
0.1 km -
Store
0.8 km -
High school
0.8 km -
Kindergarten
0.8 km
Description
Exclusive, newly renovated family apartment for rent in the green area of Kristiine with four parking spaces.
ALSO AVAILABLE FOR RENT WITHOUT A DEPOSIT With a Rendin.ee contract.
The finishing touches to the façade are almost complete and the apartment is ready for new residents!
Well-behaved small pets are allowed by arrangement.
BUILDING
Laine 3 is a 3-storey stone building completed in 1946, designed by architect Herbert Johanson. In 2025, both the apartment and the facade of the building underwent a complete renovation. The building is located in the greenery of Järve forests, in a quiet and peaceful area.
The final finishing touches are currently being made to the façade, and the missing light fixtures and other items shown in the pictures have been installed in the interior.
There is a courtyard behind the building.
LAYOUT AND INTERIOR
The 162.2 m² apartment consists of an entrance hall, 3 bedrooms, 2 living rooms, a dining room, a kitchen, a shower room with a toilet, and a bathroom.
It is a modern, open-plan, light-filled home with an interior characterized by clean lines, natural materials, and cozy finishes.
The rooms have herringbone parquet flooring; the walls and floors of the hallway and bathrooms are covered with ceramic tiles.
High-quality and expensive materials have been used in the renovation and furnishing of the apartment.
The apartment is located on the first floor of the building and has two separate entrances.
INTERIOR AND APPLIANCES
The apartment is equipped with all the necessary furnishings, lighting, curtains and appliances.
The high-quality and functional kitchen furniture has integrated high-quality appliances with an excellent and timeless design: a stove and oven, an extractor hood, a dishwasher, a microwave oven, a refrigerator with a freezer compartment, and a wine cooler.
The large bedroom has a double bed with bedside tables and two nightstands. The children’s room has a bed, a desk, and a cabinet with shelves.
The third bedroom is currently furnished as a home office.
The living rooms have large sofas. There are also 2 televisions for the tenant’s use.
In addition to sanitary ware and bathroom furniture, the shower room also has a washing machine.
The hallway has a built-in spacious wardrobe.
HEATING
During the complete renovation, the building was rated as a B-class energy building.
Heat is supplied to the apartment by an air-water heat pump, which distributes heat through underfloor heating. This ensures consistent heat and low heating costs all year round.
PARKING
The apartment comes with 4 parking spaces: 2 in front of the building and 2 in the enclosed courtyard behind the building.
LOCATION
The location on Laine Street offers everyone exactly what they need. On the one hand, everything you need is conveniently close to the city center. On the other hand, the greenery close to home gives you the opportunity to enjoy the beauty of life.
Everything you need for everyday life is nearby: health trails, a gym (MyFitness Järve club), cafés and restaurants.
The nearest public transport stop is 100 metres away.
The nearest shops are Järve Keskus 900 m and Tondi Selver 700 m away. Kindergarten and school 800 m away.
Smoking is not allowed in the apartment.
If you are interested, please contact us to arrange a suitable time to view your new home.
Upon signing the contract, you must pay: the first month’s rent in advance and the broker’s fee + VAT.
