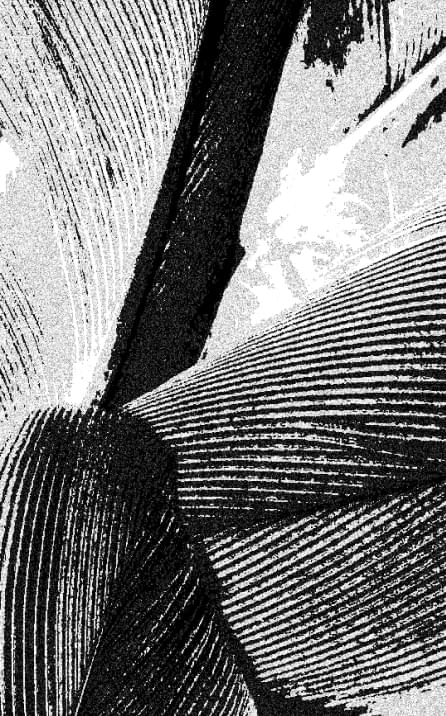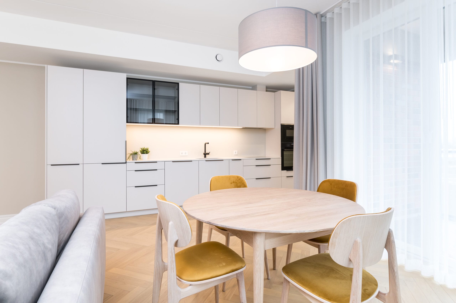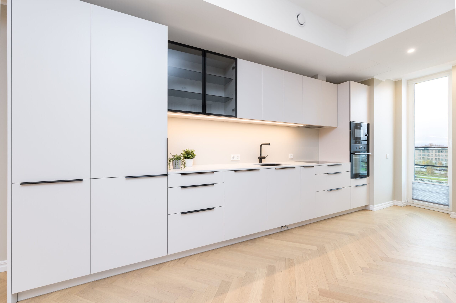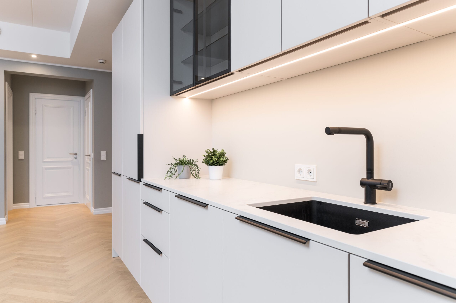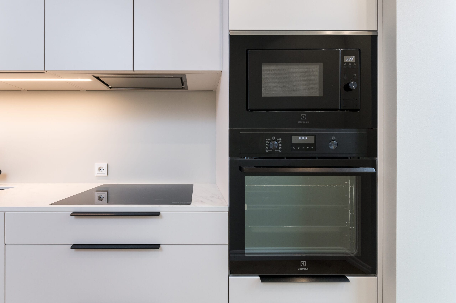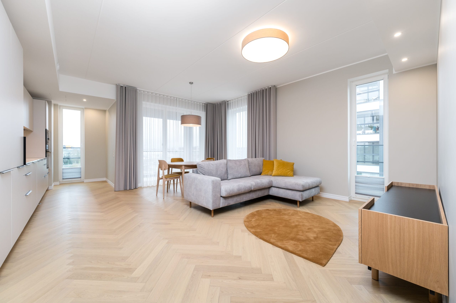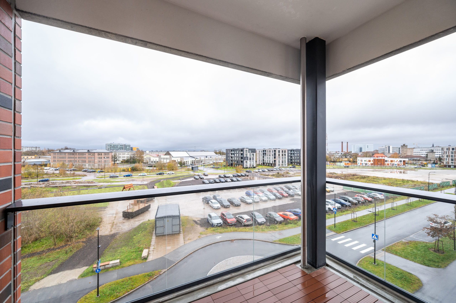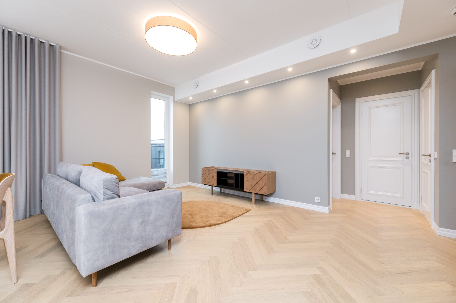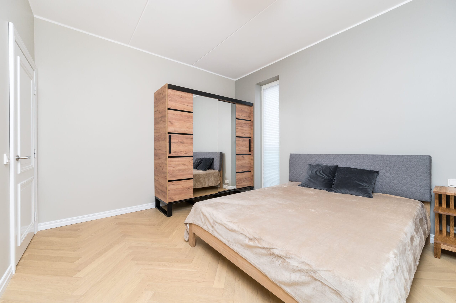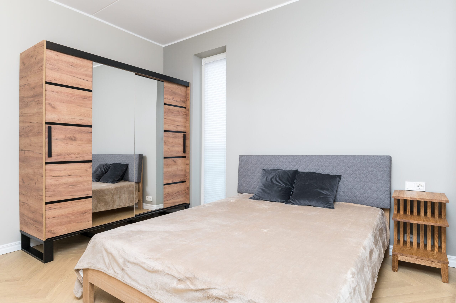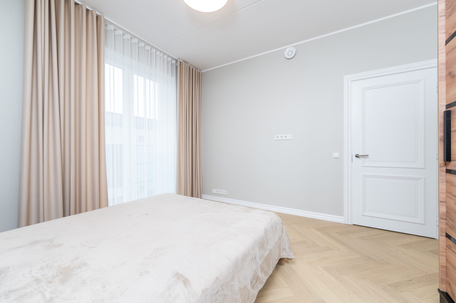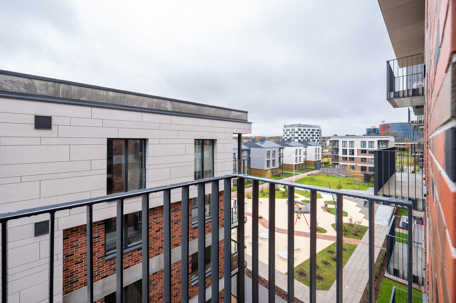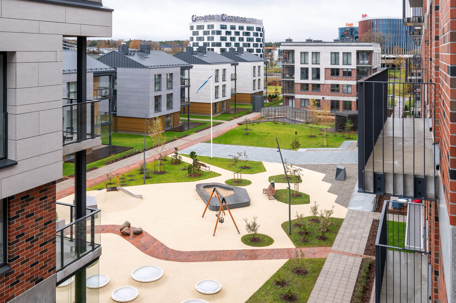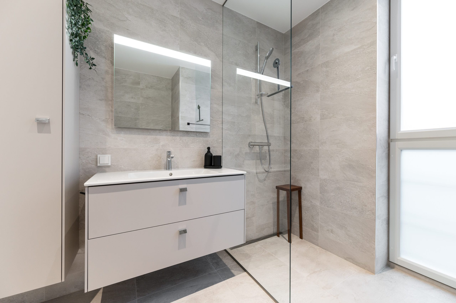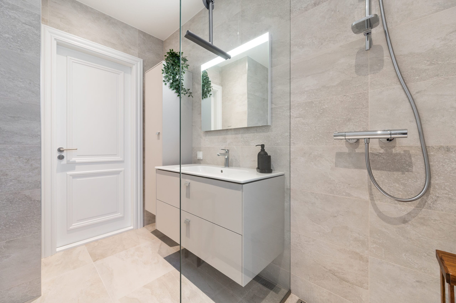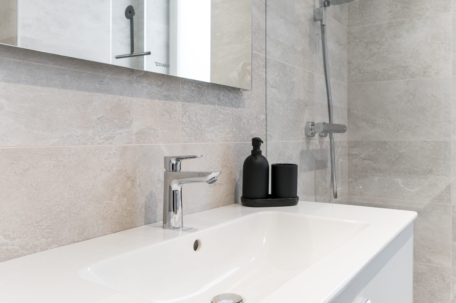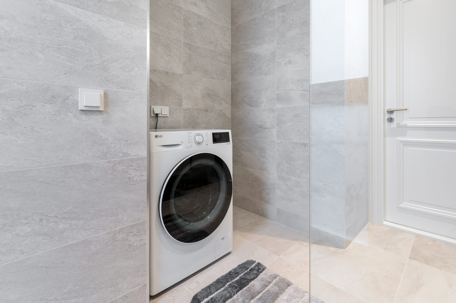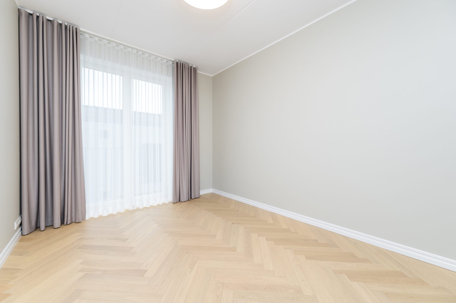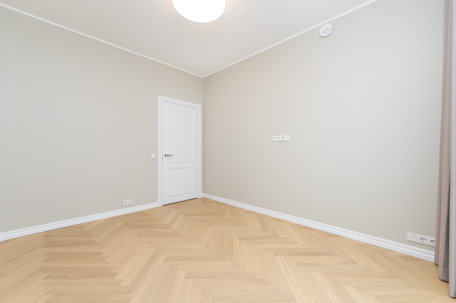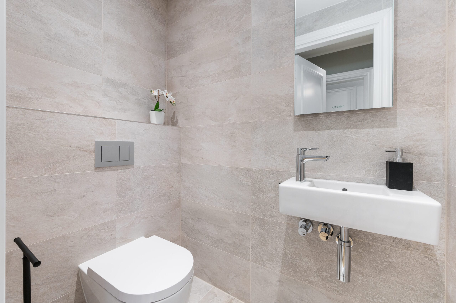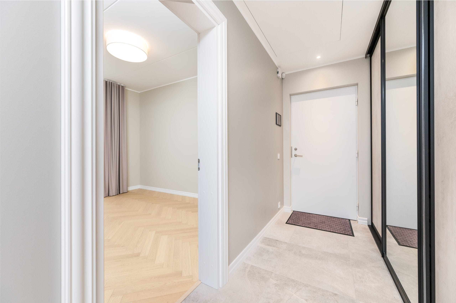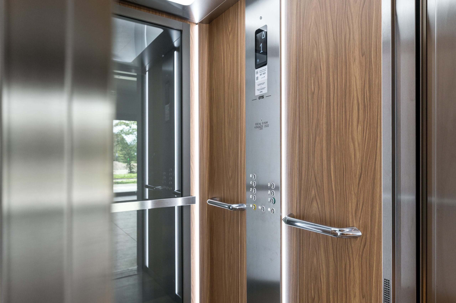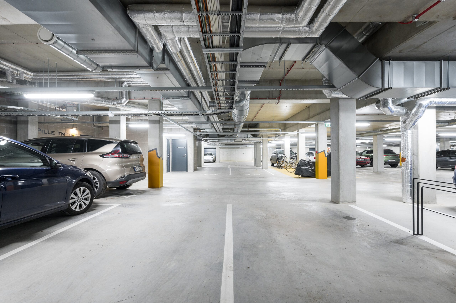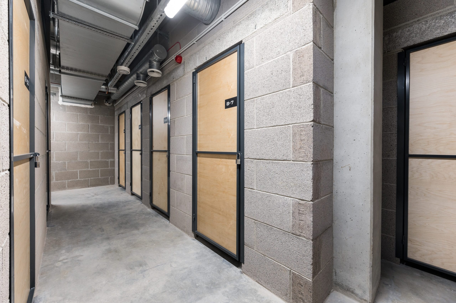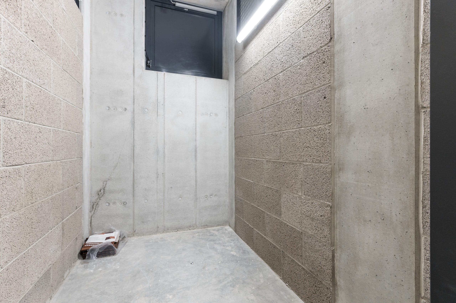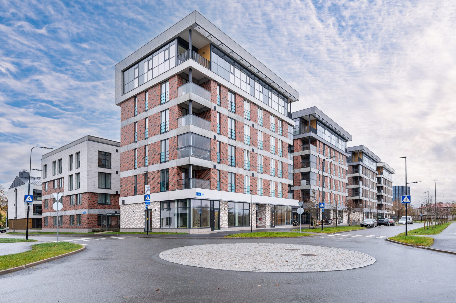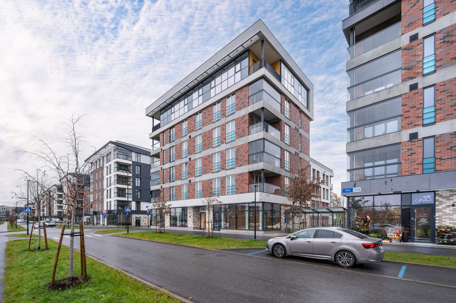Mitteavalik pakkumine
Pille 11/2, Kesklinn, Tallinn, Harjumaa
Modern 3-bedroom apartment with two balconies!
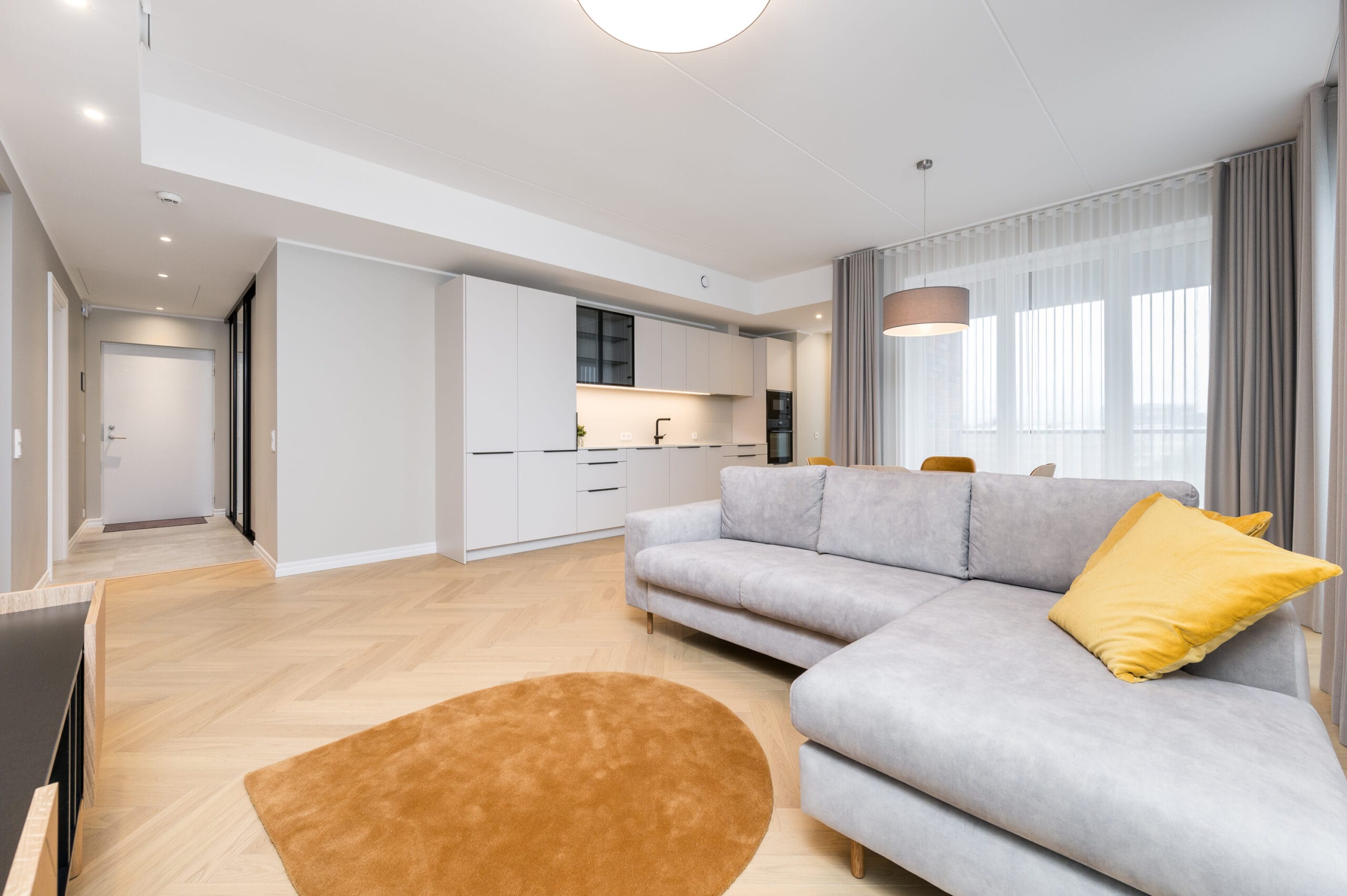
Information
General information
-
Price
1 190 € / month -
Total area
79 m2 -
Year of construction
2023 -
Rooms
3 -
Bedrooms
2 -
Floors
6 -
Floor
4 -
Parking spaces
1 -
Parking space
In a parking lot under the building -
Ownership form
Condominium -
Energy label
B -
Building material
Stone-built house
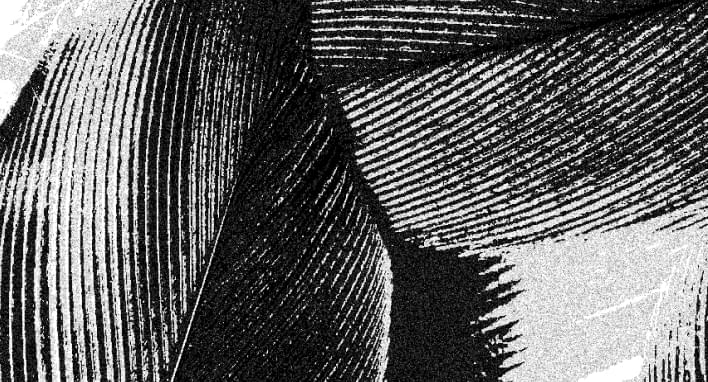
Additional information
-
Heating
- central heating
- water source floor heating
-
Furniture
- furniture
- household appliances / TV
- luminaires
-
Security
- staircase locked
- neighbourhood watch area
- door phone intercom
- safety door
- smoke detectors
-
Bathroom
- WC and bathroom separately
- shower
- washing machine
- WC
- Number of toilets: 1
- Number of bathrooms: 1
-
Kitchen
- dishwasher
- refrigerator
- kitchen furniture
- open kitchen
- stove
-
Communications
- storage room
- landscaping
- ventilation

Neighborhood
-
Location
In the city -
Roads
In good condition -
Buildings
Apartment buildings -
Closest water body
Lake -
Name of the water body
Ülemiste järv -
Health trails
Yes -
Sports facilities
Yes -
Street lighting
Yes
-
Store
0,32 km -
Distance to water
1,65 km -
College
0,6 km -
High school
0,26 km -
Kindergarten
0,18 km
Description
Modern 3-bedroom apartment with two balconies, completed in 2023, for rent in the city centre! The location is ideal for residents who appreciate both the proximity to the city centre and the greenery of the neighbourhood.
THE BUILDING
The Uus-Veerenni homes are located in the centre of Tallinn, and the high-quality construction and interior finishing of the development is guaranteed by Merko. Pille 11/2 is a six-storey building, and the building sections are divided between three different house types, where each house is distinguished by different layouts with unique staircases.
The buildings are connected by a common underground floor, where parking spaces and storage rooms are located. In addition, the basement offers a hobby room with space for washing the bike/childrens’ pram, filling the tyres and tools for minor repairs. There is also a workbench for lubricating skis. Graphics adorn the walls of the basement.
The courtyard is divided into two areas – on one side there are play areas for children with various play features such as swings, sandpit, trampoline, slide and on the other side there is a quieter area for adults with greenhouses and rest areas. The entire courtyard is surrounded by a smart rainwater harvesting system (SUDS), which allows rainwater to be used in an environmentally friendly way. Bike racks have been installed for those arriving by bicycle.
Public areas are clean and well kept and the front door is locked. The corridors of the building are easy to navigate with a pushchair as the corridor is spacious and there is plenty of room.
The apartment building has an intercom system to ensure a safe living environment and an elevator connecting all floors from the parking lot. The cooperative is active and functional.
LAYOUT AND FINISHES
The apartment on the fourth floor has a total surface area of 79 m². The living accommodation comprises a living room with open-plan kitchen, a bedroom, a second bedroom/office, a bathroom, a toilet and a hall. In addition to the living areas, the apartment has two balconies (6.4 m² and 2.6 m²) overlooking the green inner courtyard and the entrance to the building.
The apartment has an open plan layout and a light-filled and well thought-out room layout. The interior is characterised by a Scandinavian and minimalist style. Light and natural tones have been used to add brightness and shine.
The floors are covered with natural wood parquet. The bathroom floor and walls are covered with high quality ceramic tiles.
FURNISHING
The apartment is rented furnished. The apartment is furnished with all the necessary furnishings, fixtures and fittings. All the fixtures and fittings are new.
The kitchen is fitted with custom-made Smicht kitchen furniture, which is both high quality and functional, using the highest quality materials and modern appliances with a timeless design. The functional kitchen furniture features an integrated Electrolux dishwasher, oven, microwave, Bosch induction hob and refrigerator with freezer.
In the hallway there is a custom built-in wardrobe.
HEATING AND VENTILATION
The heating of the energy class B apartments is based on central heating. The apartment is equipped with room-by-room water underfloor heating and forced ventilation with heat adjustment. The smart house solution can be used to control the heating and ventilation of each room. The solution also transmits the image and sound of the door’s phonosystem, you can monitor the electricity, hot and cold water. Electricity and water samples are automatically transmitted to the building manager. Everything can be controlled and monitored from a monitor inside the apartment or via the internet.
PARKING AND STORAGE
The apartment comes with 1 parking space in an underground heated garage. There is also a storage room.
ENVIRONMENT
In Uus-Veerenni you are close to both nature and the lively city centre. The most prominent advantage of the new development is the inner quarter of the apartment building – a cosy public space for residents, which offers opportunities for family gatherings for the little ones as well as for adults.
The location of the apartment is excellent – just a short walk to cafés, bakeries and parks, and less than a kilometre from the city centre and major centres.
The well-known Herne Bakery is 500m away, the café Pagaripoisid 300m, Tallinn Ühisgümnaasium 300m and Tallinn Päikesejänku Kindergarten 500m. The nearest bus stop to the city centre is 100m away, while the city centre is less than 1km away.
Non-smokers and long-term tenants without pets are welcome.
If you are interested, please get in touch to arrange a suitable time to see your new home!
At the time of signing the contract, you will be required to pay: the first month’s rent in advance, a deposit and a broker’s commission plus VAT.
