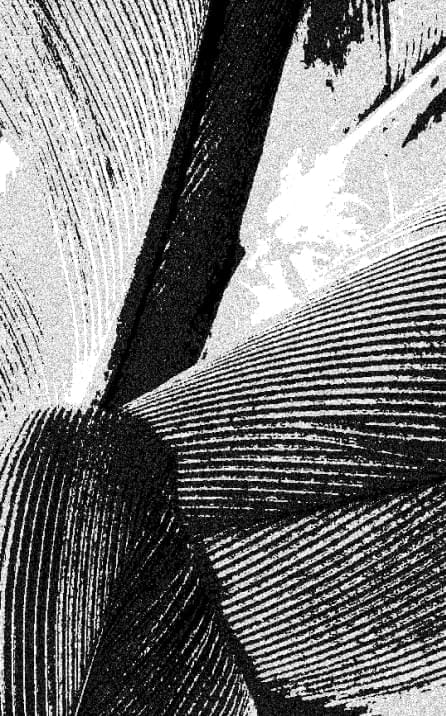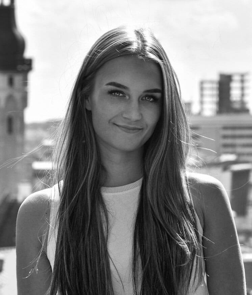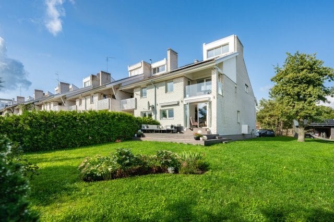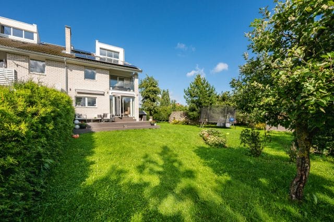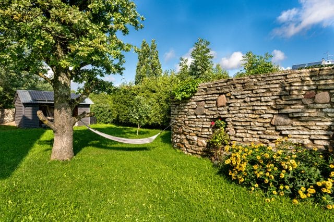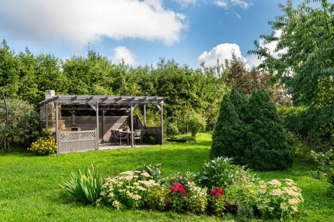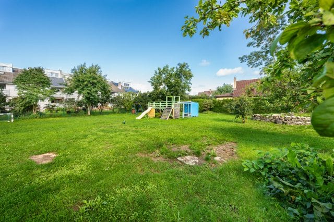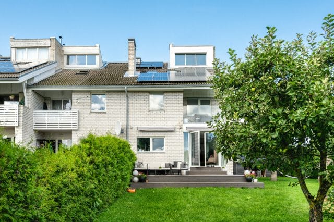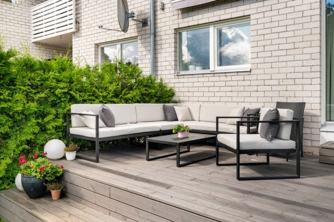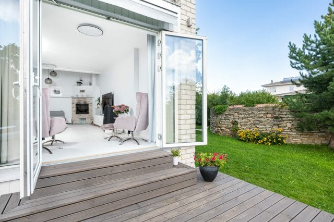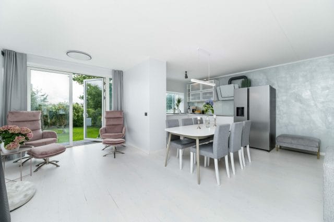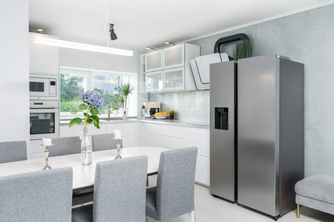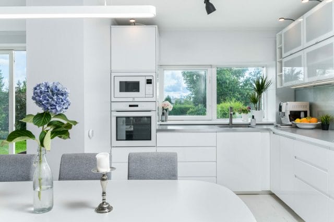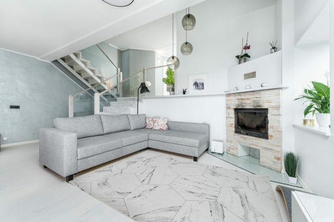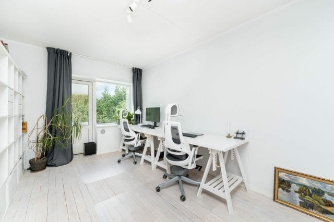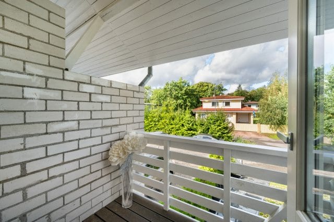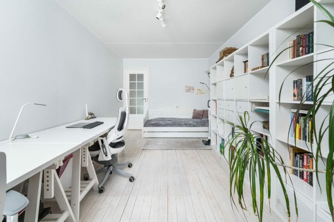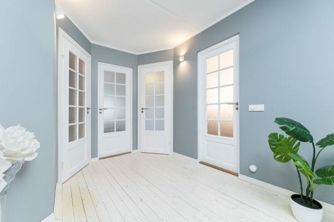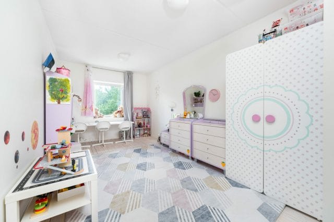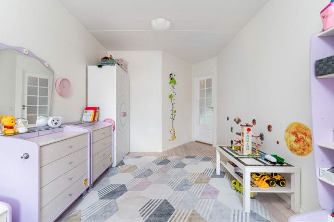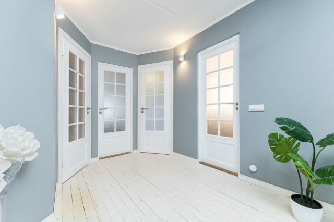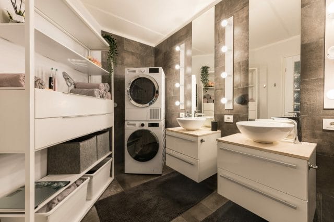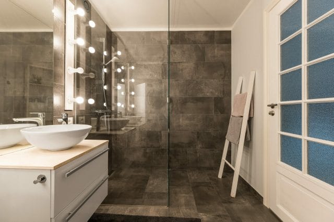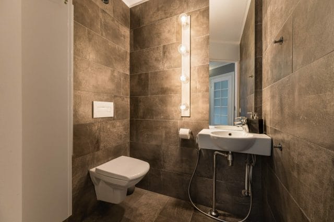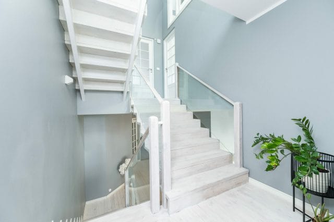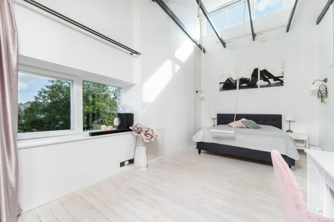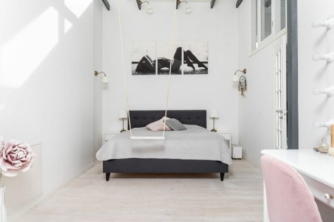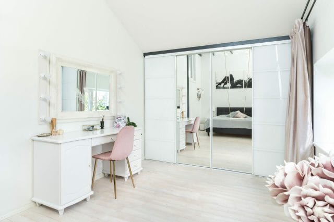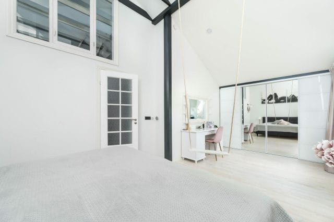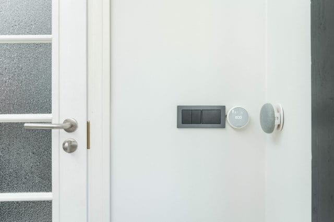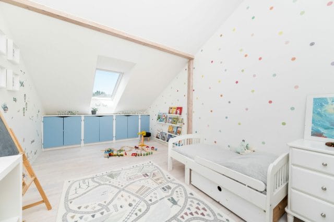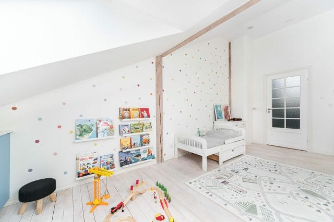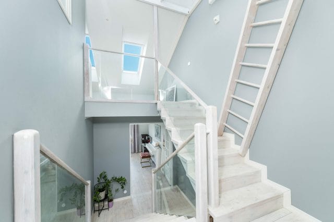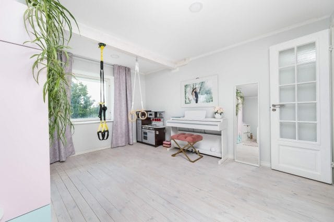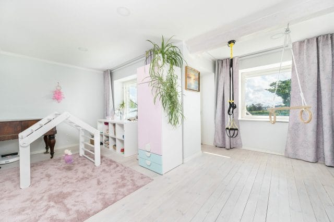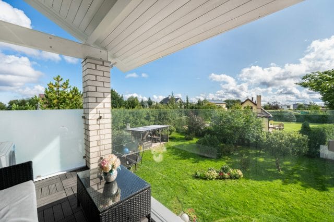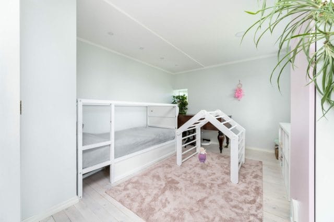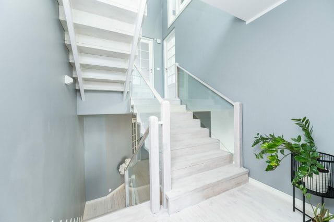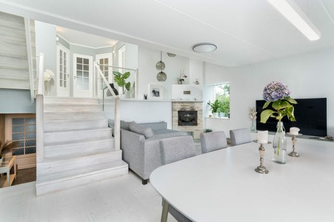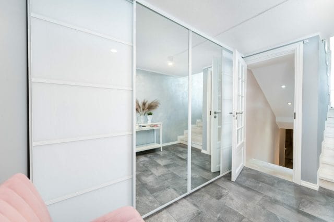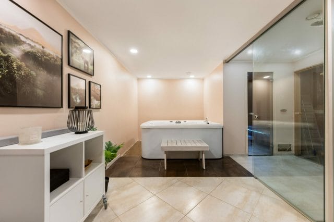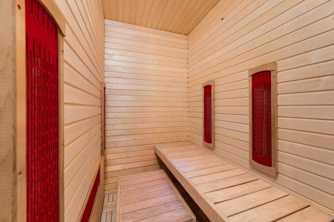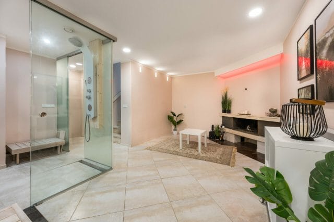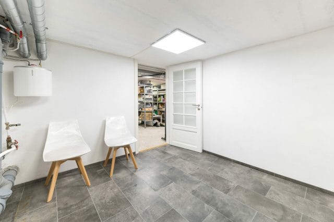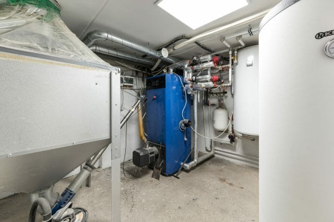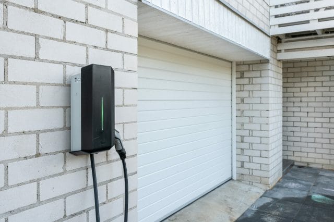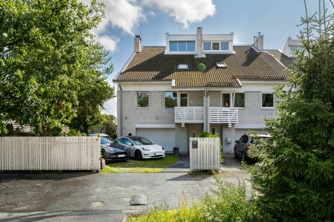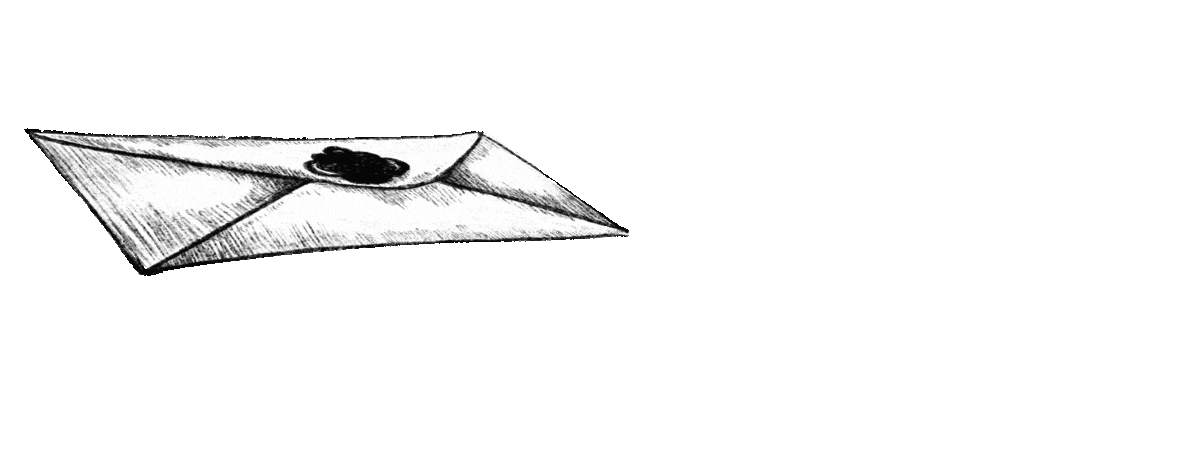Mitteavalik pakkumine
Orava 28, Tabasalu, Harku vald, Harjumaa
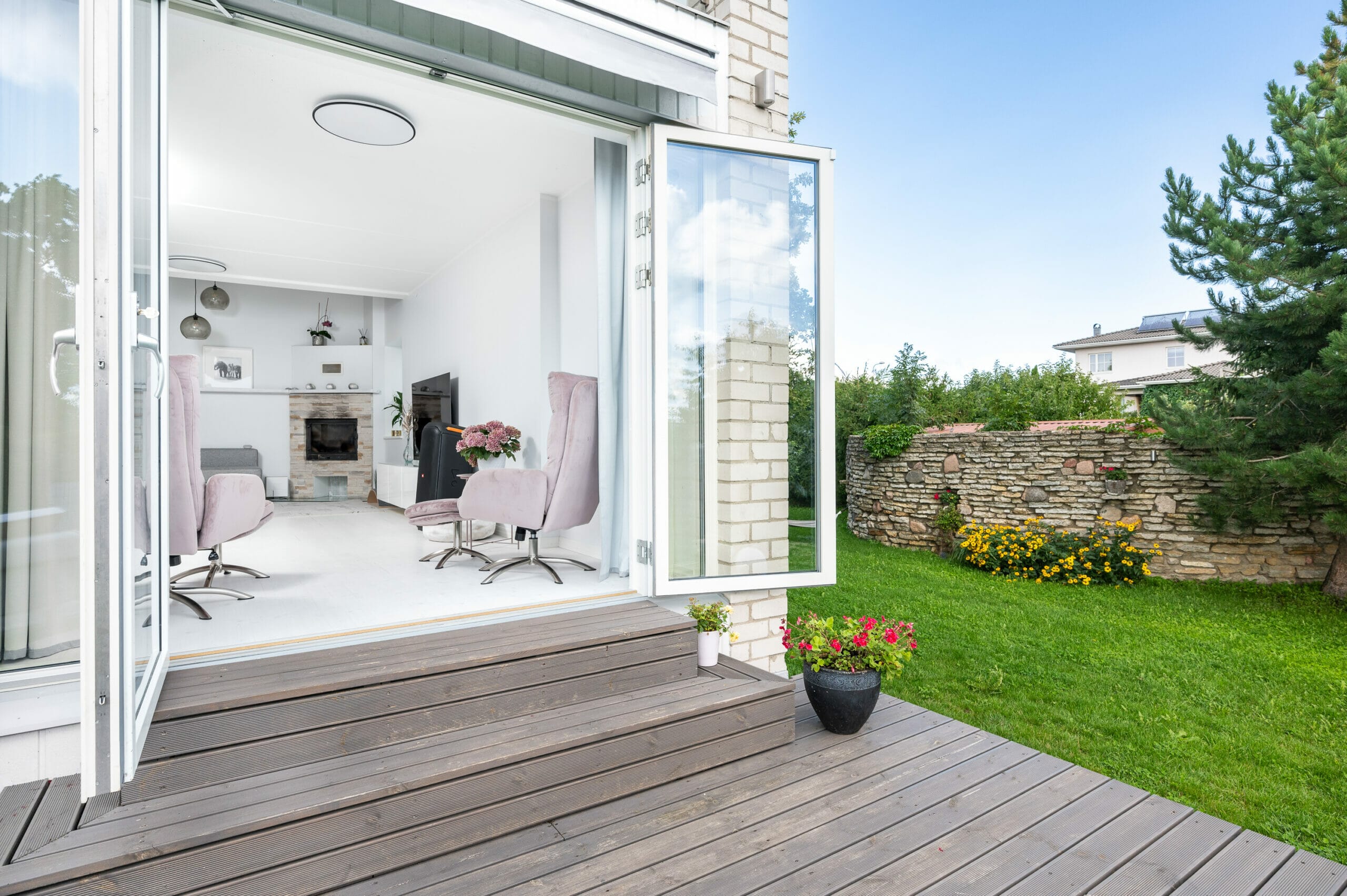
Information
General information
-
Price
390 000 € -
Total area
300 m2 -
Year of construction
1994 -
Rooms
7 -
Bedrooms
5 -
Floors
3 -
Parking spaces
3 -
Garage spaces
1 -
Parking space
In the yard -
Ownership form
Property -
Energy label
B -
Sewerage
Central -
Building material
Brick-built building -
Roof
Stone roof
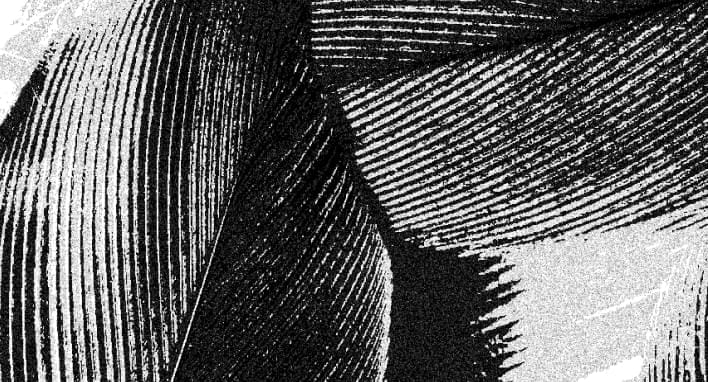
Additional information
-
Heating
- fireplace heating
- granule heating
- air-to-water heat pump
-
Furniture
- furniture
- household appliances / TV
- luminaires
-
Security
- neighbourhood watch area
- safety door
- smoke detectors
-
Bathroom
- bathtub
- infrared sauna
- sauna
- WC and bathroom separately
- shower
- washing machine
- WC
- Number of toilets: 2
- Number of bathrooms: 2
-
Kitchen
- air conditioning
- dishwasher
- refrigerator
- kitchen furniture
- open kitchen
- stove

Neighborhood
-
Location
In the suburbs -
Roads
In good condition -
Buildings
Private houses -
Closest water body
Sea -
Name of the water body
Kakumäe laht -
Health trails
Yes -
Sports facilities
Yes -
Street lighting
Yes
-
Public transport
0.6 km -
Store
0.5 km -
Distance to water
1.5 km -
College
6.5 km -
High school
1.4 km -
Kindergarten
0.6 km
Description
Excellent opportunity to buy an energy efficient 7-room smart house in the green Tabasalu district!
BUILDING AND PROPERTY
The beautiful 999 m² fenced property is home to a 300 m² residential building (240 m² living area). Surrounded by birdsong and greenery, the property is peaceful, private and sunny. The courtyard has been designed with a variety of relaxing corners for summer evenings. There are also other charms of a private backyard, including a small garden area. In addition, there is access to a small enclosed playground from your own private courtyard.
A 3-storey row house with private plots was completed in 1994. Since 2017, renovation works started on the house. In 2018, solar panels were added to the roof and the walls were insulated. In 2019, the roof and the foundation were renovated.
The dwelling house has a stone roof, the partition walls are made of concrete panels and the outer wall is made of brick. The house has solid wood doors and new wood-aluminium triple glazed windows.
All the buildings in the neighbourhood have already been completed and therefore form a coherent architectural solution in the area.
PLANNING AND INTERIOR DESIGN
The 3-storey terraced house comprises:
On the -1 floor there is a lounge with a fireplace, a shower room, 2 saunas (infrared and sauna), a toilet and a large storage room.
On the 1st floor there is a living room with an open kitchen, a garage and a hall. From the living room there is access to a 24m² courtyard terrace.
On the 2nd floor there are 3 bedrooms, a large bathroom and a toilet. One of the bedrooms has access to a 3m² balcony overlooking the frontyard and the other bedroom has access to a 5m² balcony overlooking the courtyard.
On the 3rd floor there is the master bedroom with walk-in wardrobe and the children’s bedroom. From the 3rd floor there is also access to the attic.
The walls and ceilings of the living area are painted in neutral and light tones, creating more space and light. The spacious layout of the kitchen and living room is also ideal for more social gatherings.
The living areas have tiled floors, while the bathrooms and toilets are tiled with ceramic tiles, offering a sophisticated liveliness and respectability.
FURNISHING
The house features bespoke furniture in a minimalist and Scandinavian style, as well as prestigious home furnishing brands. All items are in good condition, matching the textiles and colour scheme used in the rooms.
The functional and modern custom-made kitchen furniture is integrated with high quality kitchen appliances: an Electrolux induction stove, a hood, a microwave, a oven, a dishwasher and a Samsung fridge-freezer.
In the bathroom, in addition to the existing Hansgrohe sanitary ware, there is also a Beko washing machine and dryer. In the toilet, Cersan and Alca sanitary fittings have been used.
The saunas are electric. In addition, there is a large Jacuzzi in the lounge.
The bedrooms and the hall have large wardrobes.
HEATING, VENTILATION AND SMART HOME
In 2022, air-to-water heating through floorheating was added. In addition, there is a pellet heating system, which was upgraded in 2017. In 2021, a Midea air conditioner was installed. A thermally controlled forced ventilation system was also installed this year.
Heating and lights can be controlled room by room with the smart home system Google Home.
There are working fireplaces in the lounge and living room.
PARKING
Parking is possible in front of the house and in the garage with liftgate connected to the house. The garage has parking for 1 car. There is parking for up to two cars in the garden.
LOCATION AND SURROUNDINGS
Your new home will be surrounded by friendly neighbours and a safe, child-friendly environment. The green Tabasalu residential area is an ideal location for a family. The nearest sea is located in 1.5 kilometres from the front door, along with the beautiful Kakumäe beach.
Tabasalu is an increasingly popular residential area. The infrastructure is well developed and there is everything you need for comfortable living. Tabasalu school and gymnasium are 1.3km away. The Tabasalu Teelahkme Kindergarten and the Tabasalu Kindergarten are only 500m from the front door. Kallaste shop, Tabasalu Centre and Selver are within a 10-minute walk. There is also a family doctor’s clinic, Swimming center, football stadium and restaurants nearby. None of these are too far away!
The bus stop ‘Kallaste’ is about 500m away, which takes you directly to the city centre.
If you are interested, please feel free to contact us to arrange a convenient time to view your new home.
