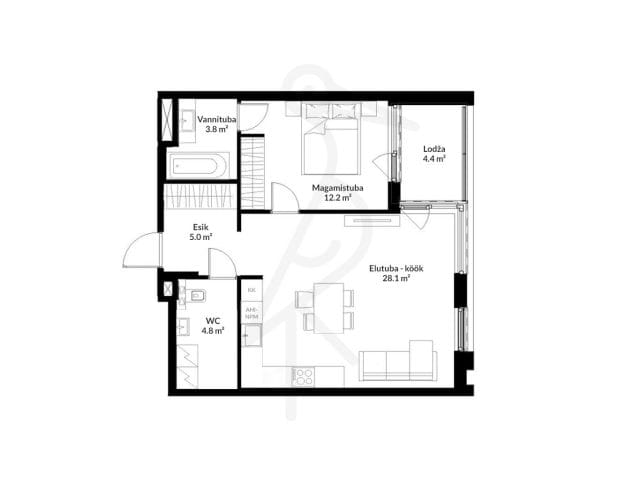Lahepea 17, Haabersti, Tallinn, Harjumaa
A-energy class one-bedroom apartment in the seafront Uus-Meremaa development

Information
General information
-
Price
253 800 € -
Total area
54 m2 -
Year of construction
2023 -
Rooms
2 -
Bedrooms
1 -
Floors
3 -
Floor
2 -
Balcony area
4.4 m2 -
Parking spaces
1 -
Parking space
In a parking lot under the building -
Ownership form
Condominium -
Energy label
A -
Sewerage
Central -
Building material
Panel building -
Roof
Rolled roof

Additional information
-
Heating
- central heating
- water source floor heating
-
Security
- staircase locked
- neighbourhood watch area
- door phone intercom
- safety door
-
Bathroom
- bathtub
- WC
- Number of bathrooms: 1

Neighborhood
-
Location
In the city -
Roads
In good condition -
Buildings
Apartment buildings -
Closest water body
Sea -
Health trails
Yes -
Sports facilities
Yes -
Street lighting
Yes
-
Public transport
0,5 km -
Distance to water
0,2 km
Description
PLANNING AND FINISHING
The windows face the courtyard, and the living room and bedroom open onto a wood-panelled loggia. The bedroom has direct access to the bathroom. In addition, there is a utility room in the entrance hall with a guest toilet.
The ceilings are 3 metres high and all the 2.6 metre windows start from the floor, making the home even more spacious and bright.
HOUSES AND COURTYARD
The New Zealand A energy class houses are designed by PIN Architects, who were inspired by the surrounding nature. Each home has its own balcony or terrace, so you don’t just have to look out of the glass at the greenery. The houses have also been positioned in an offset position so that each home has the best possible views and the courtyard area is a little more playful.
At the centre of the five-house complex is a green, car-free area where you can stroll around or sit on a bench to reflect. It’s a place where children can play and grow up with nature. The courtyard has been designed by renowned landscape architect Edgar Kaare.
SURROUNDINGS AND TRANSPORT
Stroomi beach is just a few hundred metres from the houses on Lahepea Street, a pine forest grows just across the street and the Stroomi-Kakumäe health trail winds a few dozen metres away. The city centre is only 10 minutes away by car and bus stops are within walking distance.
Parking is under the building in an unheated and naturally ventilated car park. Upon entering the garage, a number plate recognition system recognises the registered car and unlocks the gate. From the parking floor, you can take the lift to your floor. Each building has its own enclosed bicycle storage room, and there are also two bicycle maintenance and washing rooms for residents’ use. There are also storage rooms on the ground floor.
If you are interested, please get in touch to arrange a time to view your new home.






















