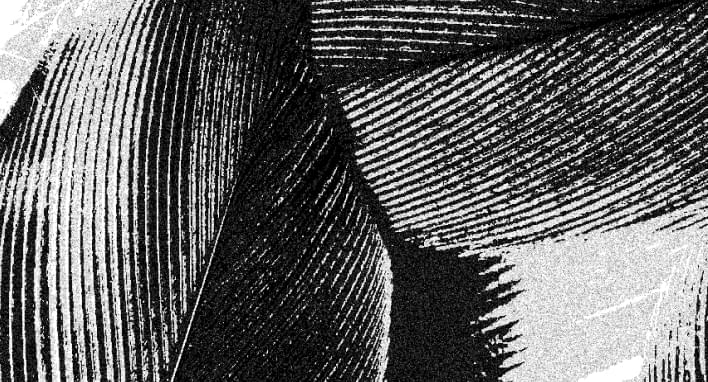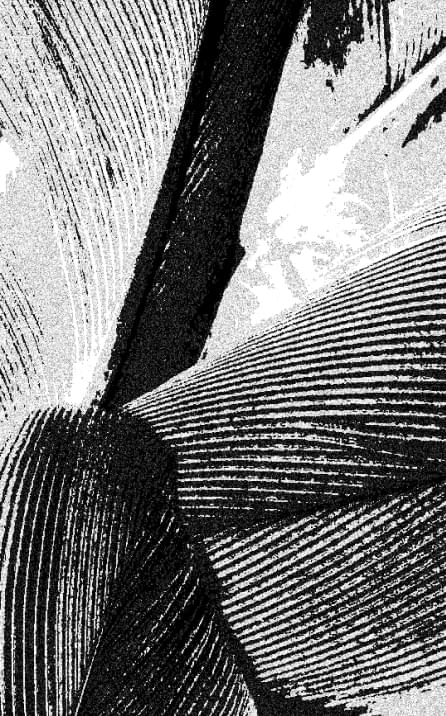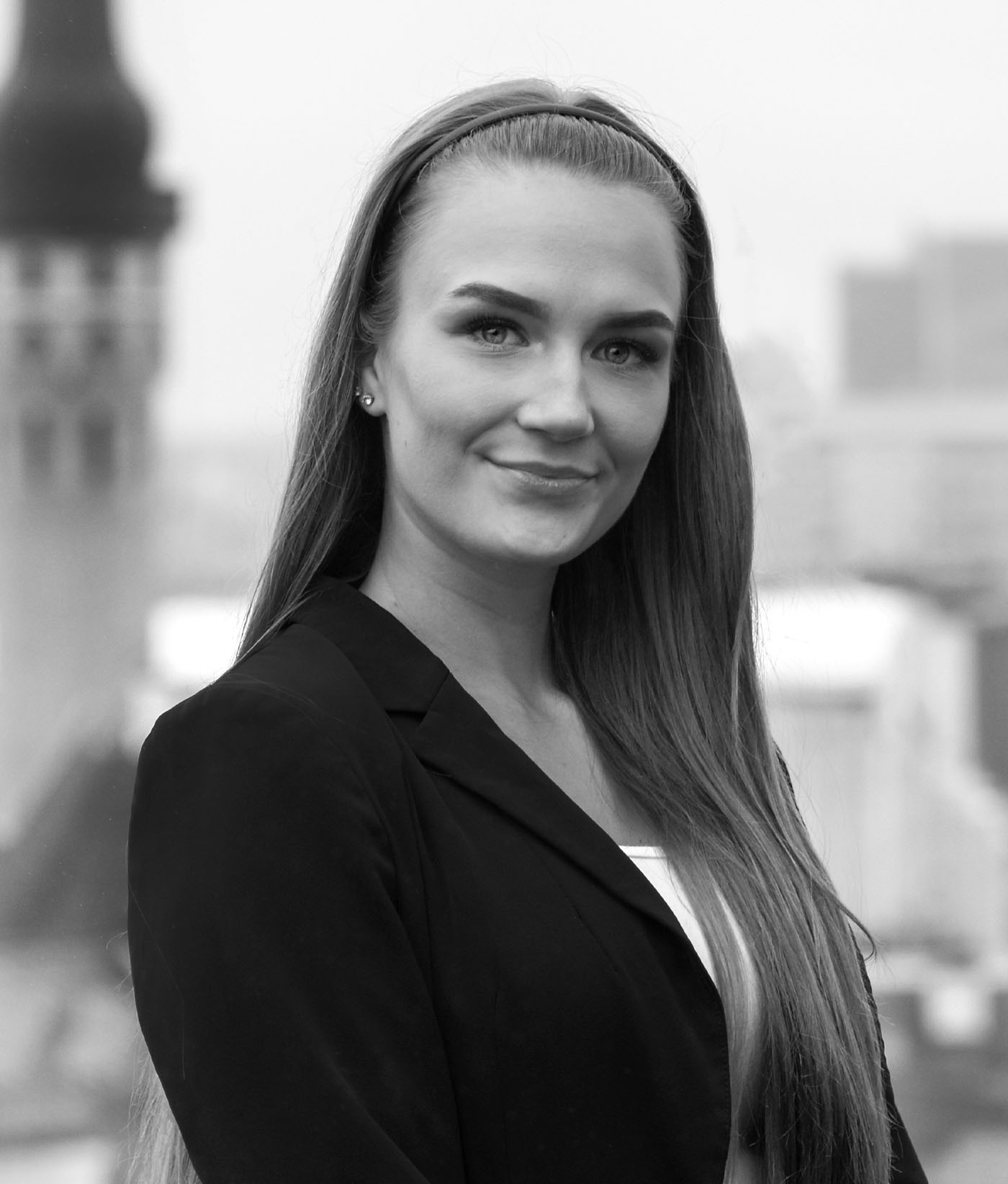Mitteavalik pakkumine
Paldiski mnt 5, Harjumaa

Information
General information
-
Price
299 000 € -
Total area
74.9 m2 -
Year of construction
2014 -
Rooms
3 -
Bedrooms
2 -
Floors
6 -
Floor
3 -
Balcony area
5.2 m2 -
Parking spaces
1 -
Parking
Free -
Parking space
In a parking lot under the building -
Ownership form
Condominium -
Energy label
C -
Sewerage
Central -
Building material
Stone-built house -
Roof
Rolled roof

Additional information
-
Heating
- central heating
-
Furniture
- furniture
- household appliances / TV
- luminaires
-
Security
- staircase locked
- neighbourhood watch area
- door phone intercom
- safety door
- smoke detectors
-
Bathroom
- WC and bathroom separately
- shower
- washing machine
- WC
- Number of toilets: 1
- Number of bathrooms: 1
-
Kitchen
- dishwasher
- refrigerator
- kitchen furniture
- open kitchen
- stove

Neighborhood
-
Location
In the city -
Roads
In good condition -
Buildings
Apartment buildings -
Closest water body
Sea -
Name of the water body
Tallinna laht -
Health trails
Yes -
Sports facilities
Yes -
Street lighting
Yes
-
Public transport
0.07 km -
Store
0.5 km -
Distance to water
1.9 km -
College
1.09 km -
High school
0.16 km -
Kindergarten
0.17 km
Description
Paldiski mnt 5/7 is for sale a large three-room through-house planned family apartment with parking and storage room!
The building is located where Kalamaja, Kesklinn and Kassisaba, modern architecture and dignified historicism, smart design and convenient functionality meet. The apartment building is located in Kassisaba and is logistically ideally situated – just a short walk from the heart of the city, close to public transport and easy access from the surrounding streets.
THE BUILDING
Built by AS YIT Ehitus, Paldiski mnt 5/7 was designed in cooperation with Rein Murula Arhitektuuribüroo. The building has 6 floors and was built in 2014. The walls between the apartments are monolithic concrete. The front door of the building is locked and there is a padlock.
The corridors are clean and well maintained. The building has an elevator. The building has a closed waste room.
The building has a south-facing courtyard, which is landscaped and enclosed by a fence. The whole property is secured by cameras.
The building has an active and well-managed housing association.
LAYOUT AND FINISHES
The apartment on the 3rd floor of the building comprises a living room with open kitchen, bathroom, toilet, hall and 2 bedrooms, the larger of which has access to a 5.2 m² glazed balcony. The windows of the living room and the smaller bedroom face the street and the larger bedroom faces the courtyard of the building. The windows are double-framed and triple-glazed Finnish-type wood-aluminium windows, which ensure the quietness of the apartment.
It is a spacious, open-plan, light-filled home with a Scandinavian and minimalist interior style. The calm colour palette used throughout the interior creates an overall feeling of warmth and homeliness. The end result is a clean and cosy style.
The floors are covered with natural oak parquet flooring. The bathroom and toilet floors and walls are covered with ceramic tiles.
TECHNICAL EQUIPMENT AND FURNITURE
The apartment is sold furnished. All the items are in good condition and well maintained.
The functional custom-made kitchen furniture is fitted with high quality Electrolux appliances: ceramic hob, oven, extractor hood, dishwasher and fridge-freezer.
In the living room there is an LG flat-screen TV.
In both bedrooms and the hallway there are spacious wardrobes.
The spacious bathrooms are fitted with high quality Villeroy & Boch and Hansgrohe sanitary ware, bathroom furniture and a Miele washer and dryer.
HEATING, UTILITIES AND VENTILATION.
The building is centrally heated. The house has reasonable utility costs – up to EUR 140 in summer and up to EUR 240 in winter. All rooms have adjustable radiators.
There is electric underfloor heating in the bathroom.
The apartment has a forced ventilation with heat adjustment.
PARKING AND STORAGE
The apartment has 1 parking space in the underground car park and a 2 m² storage room on the -1 floor.
LOCATION
The hustle and bustle of the city centre is close by, as well as quiet neighbourhoods with green parks and trendy eateries. Telliskivi Creative City, the Baltic Station, the Old Town, the city centre, several restaurants, kindergartens and schools, the Kristiine Centre, Snell Pond and sports facilities are within walking distance. Stroomi beach with its easy pedestrian and cycling paths, as well as the airport harbour and Kalarand are within a 30-minute walk.
There are several public transport stops close to the building, providing convenient connections to all parts of the city.
If you are interested, please get in touch to arrange a time to visit your new home.
































