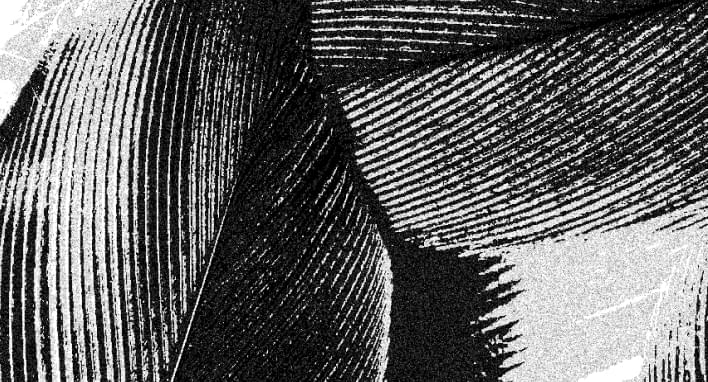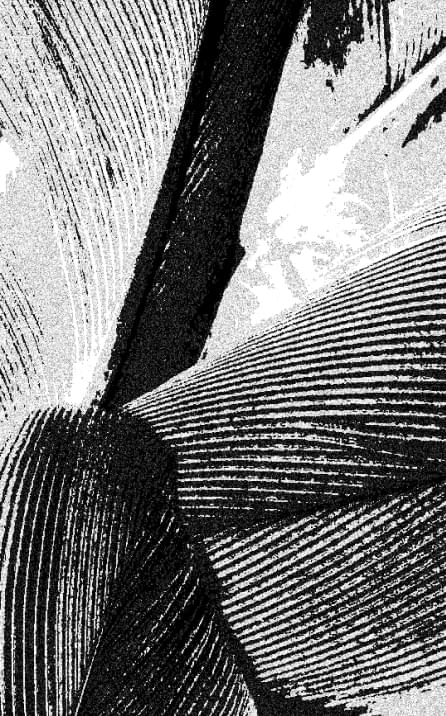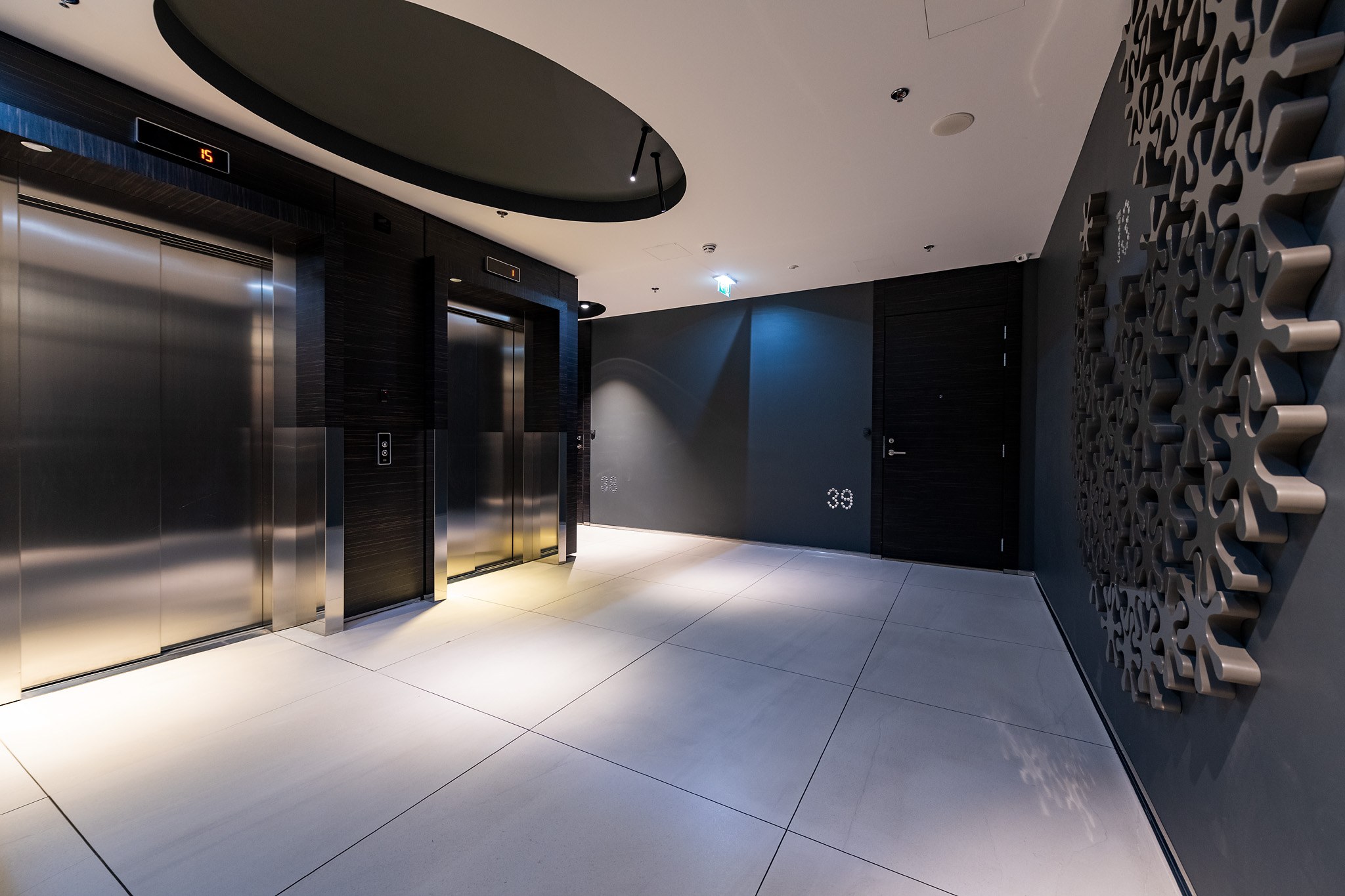Mitteavalik pakkumine
Tartu mnt, Kesklinn, Tallinn, Harjumaa

Information
General information
-
Price
324 900 € -
Total area
128.8 m2 -
Year of construction
2006 -
Rooms
4 -
Bedrooms
3 -
Floors
14 -
Floor
5 -
Parking spaces
1 -
Parking
Free -
Parking space
In a parking lot under the building -
Ownership form
Condominium -
Energy label
F -
Sewerage
Central -
Building material
Stone-built house -
Roof
Rolled roof

Additional information
-
Heating
- central heating
- electric floor heating
-
Furniture
- furniture
- luminaires
-
Security
- staircase locked
- neighbourhood watch area
- door phone intercom
- safety door
- smoke detectors
-
Bathroom
- bathtub
- sauna
- shower
- steam room
- Number of bathrooms: 2
-
Kitchen
- dishwasher
- refrigerator
- kitchen furniture
- open kitchen
- stove

Neighborhood
-
Location
In the city -
Roads
In good condition -
Buildings
Apartment building/commercial building -
Closest water body
Lake -
Name of the water body
Ülemiste järv -
Health trails
Yes -
Sports facilities
Yes -
Street lighting
Yes
Description
4-bedroom multi-level design apartment for sale in Fahle House. It is a modern, chic and stylish living environment designed for the self-conscious, modern consumer, an environment that supports and cultivates an urban elitist lifestyle.
THE HOUSE
The Fahle House, designed by KOKO, is one of the most distinctive examples of architecture from Estonia’s recent economic boom. It was architecturally bold, risky in terms of real estate development, controversial in terms of heritage protection and attracted widespread public attention. Situated on a stretch of road between the airport and the city centre, at one of the main entrances to Tallinn, the Fahle House attracts the attention of every passer-by. The building is part of a former pulp and paper complex, the most prominent feature of which is a tall and massive limestone boiling plant designed by architect Erich Jacoby.
The building is in very good condition, the common areas are clean and well kept, and the front door is locked. The corridors of the house are easily navigable with a pushchair as they are spacious and there is plenty of room.
PLANNING AND FINISHING
The 128.8 sqm apartment consists of a living room with an open kitchen, 2 bedrooms, a dressing room, a study (also suitable as a bedroom), a hall and 2 bathrooms. As an added value, the apartment also has a separate sauna.
The apartment has a spacious layout and is bright, with large windows. Historic interior details and wall and ceiling finishes have been preserved and exhibited. Extensive limestone surfaces, which have been treated to make them dustproof, are a particular highlight.
The apartment has been designed in neutral light tones, using only the most durable and high quality materials. The floors are covered with natural wood parquet, while the bathroom floors and walls are covered with high quality ceramic and marble tiles from an Italian tile house, offering a sophisticated liveliness and respectability.
FURNISHING
The apartment is partially furnished. All items are in very good condition.
The spacious layout of the kitchen and living room is also ideal for more social gatherings. The functional kitchen furniture is fitted with high quality appliances: a Siemens dishwasher, a Brant induction hob and oven, a microwave, an extractor fan and a double fridge-freezer.
In the living room and in the office there are integrated large wardrobe cupboards.
The bathrooms are fitted with high-quality Villeroy & Boch sanitary ware.
UTILITIES
The building has an active housing association and reasonable utility costs. The heating is based on district central heating. The average cost is €470/month in winter and €380/month in summer.
PARKING
The apartment comes with a parking space in an underground heated garage. In addition, there is a possibility to park in the yard, which is fenced with a barrier.
ENVIRONMENT
As the apartment is located in the city centre, everything you need for living is just a few minutes away. The city centre and all major entertainment and shopping centres are just a 5-minute walk away.
The logistical location is one of the best in Tallinn. Fahle house is located on the edge of the city centre, at one of Tallinn’s main entrances on the way from the airport to the city centre. In the immediate vicinity of the Fahle house there are shops and large shopping centres (Sikupill Centre, Ülemiste Centre and T1 shopping centre).
In addition, there are various public transport stops (city bus, train, tram) as well as bus and airport stops in the vicinity of Fahle House. The building has two beauty salons, a solarium, a gym, a Fahle café and a restaurant.
If you are interested, please get in touch to arrange a time to visit the apartment.



































