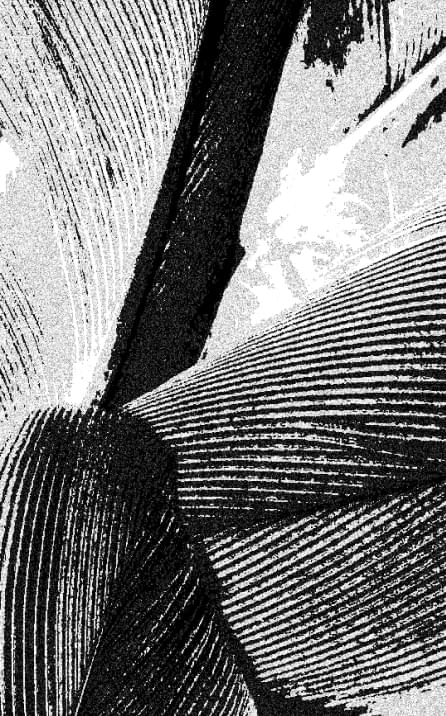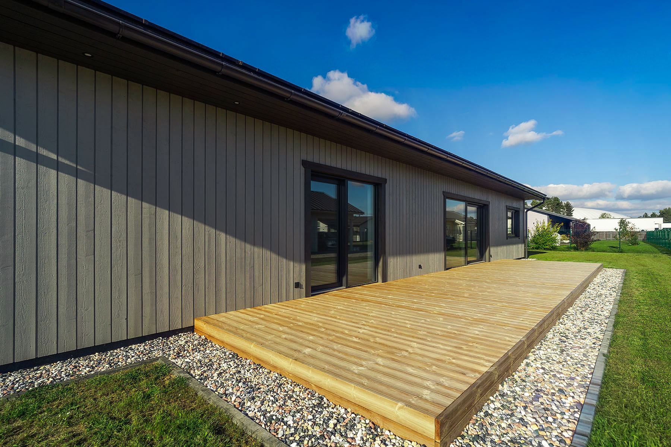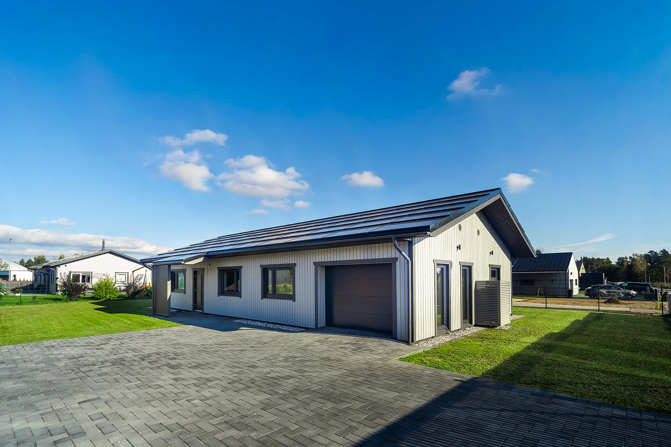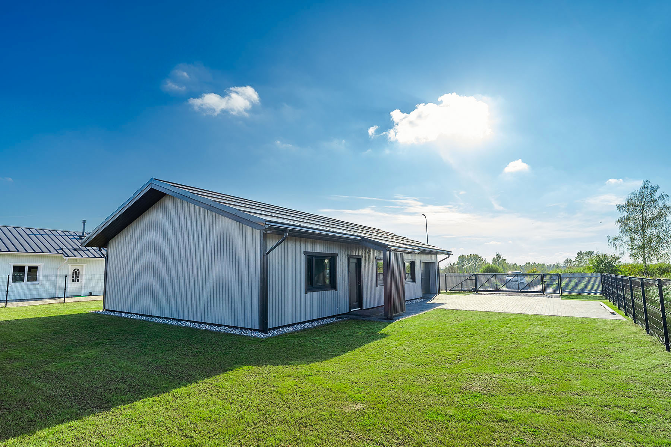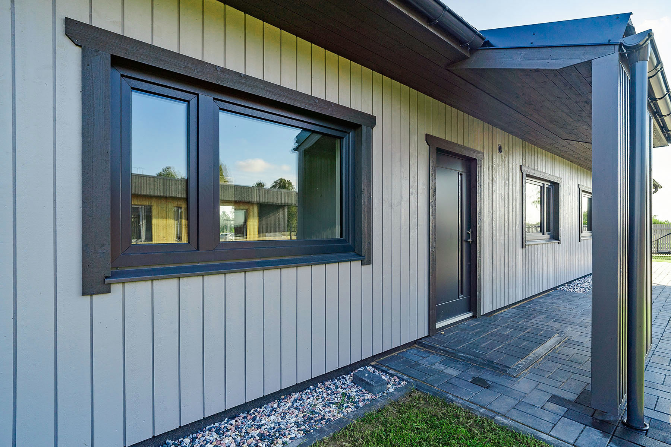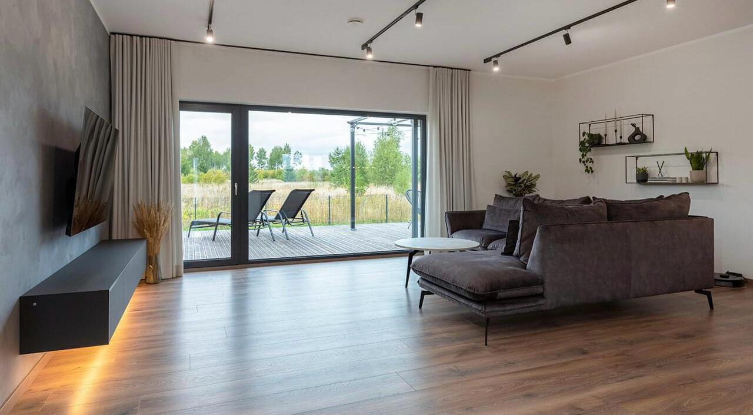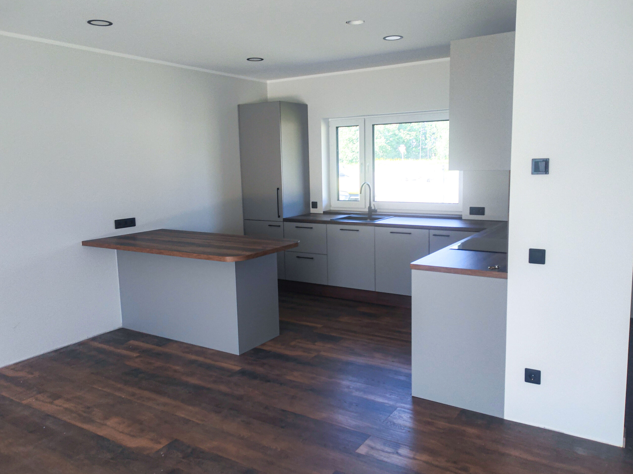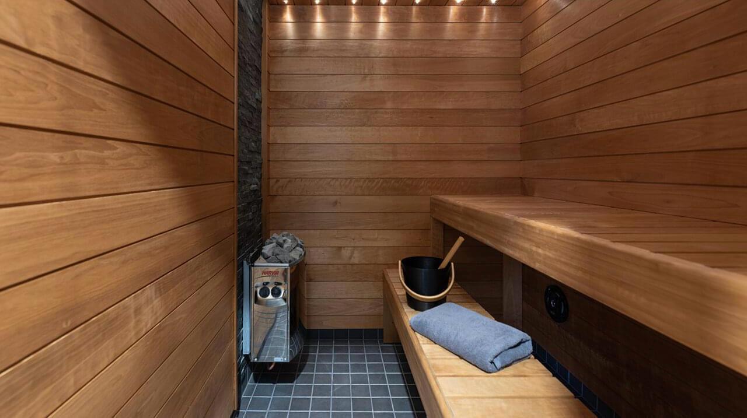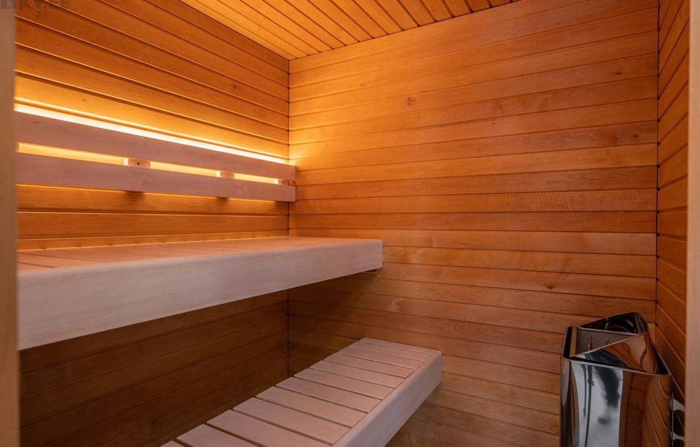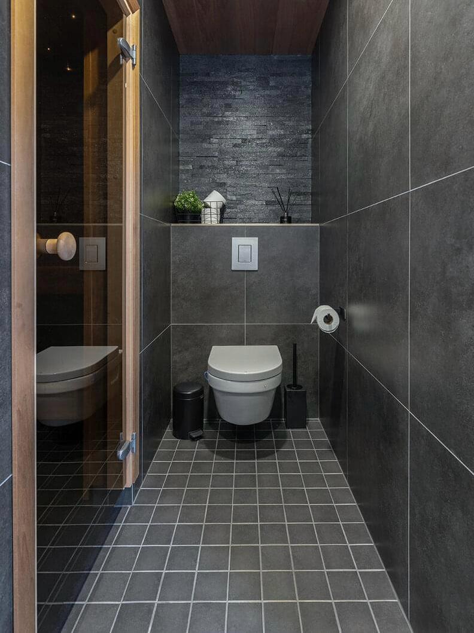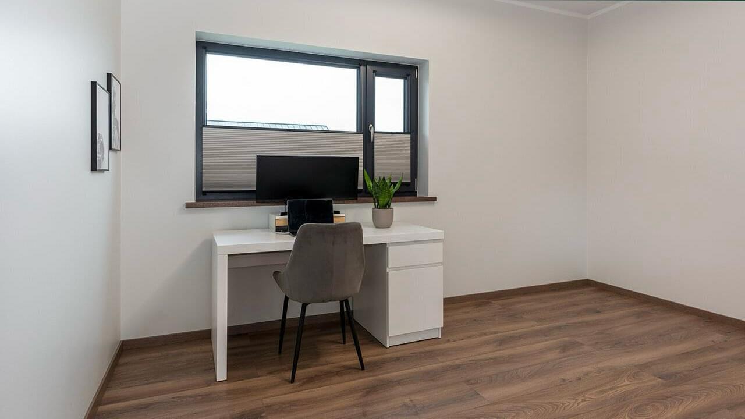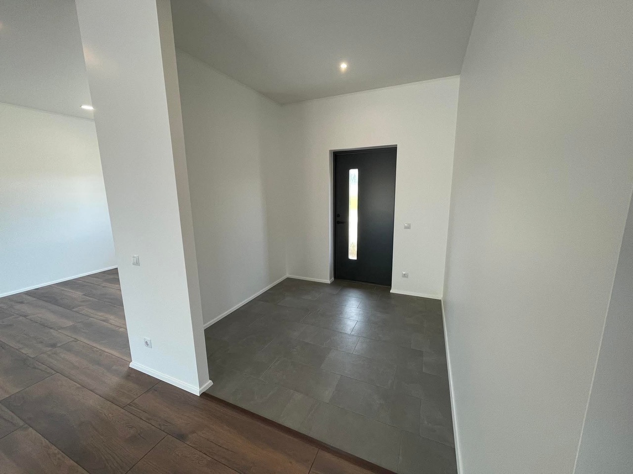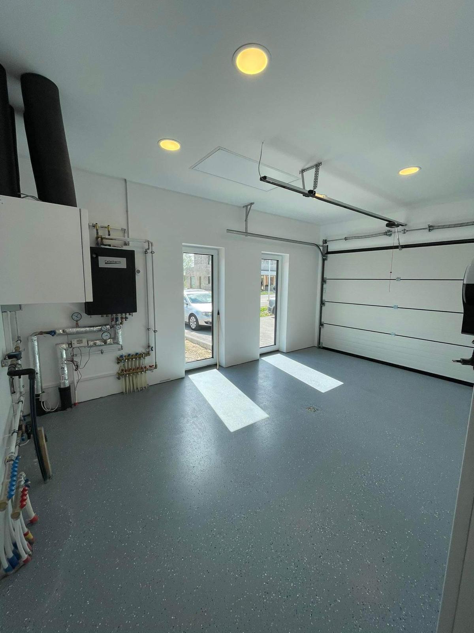Tuule 3, Viljandi, Viljandimaa
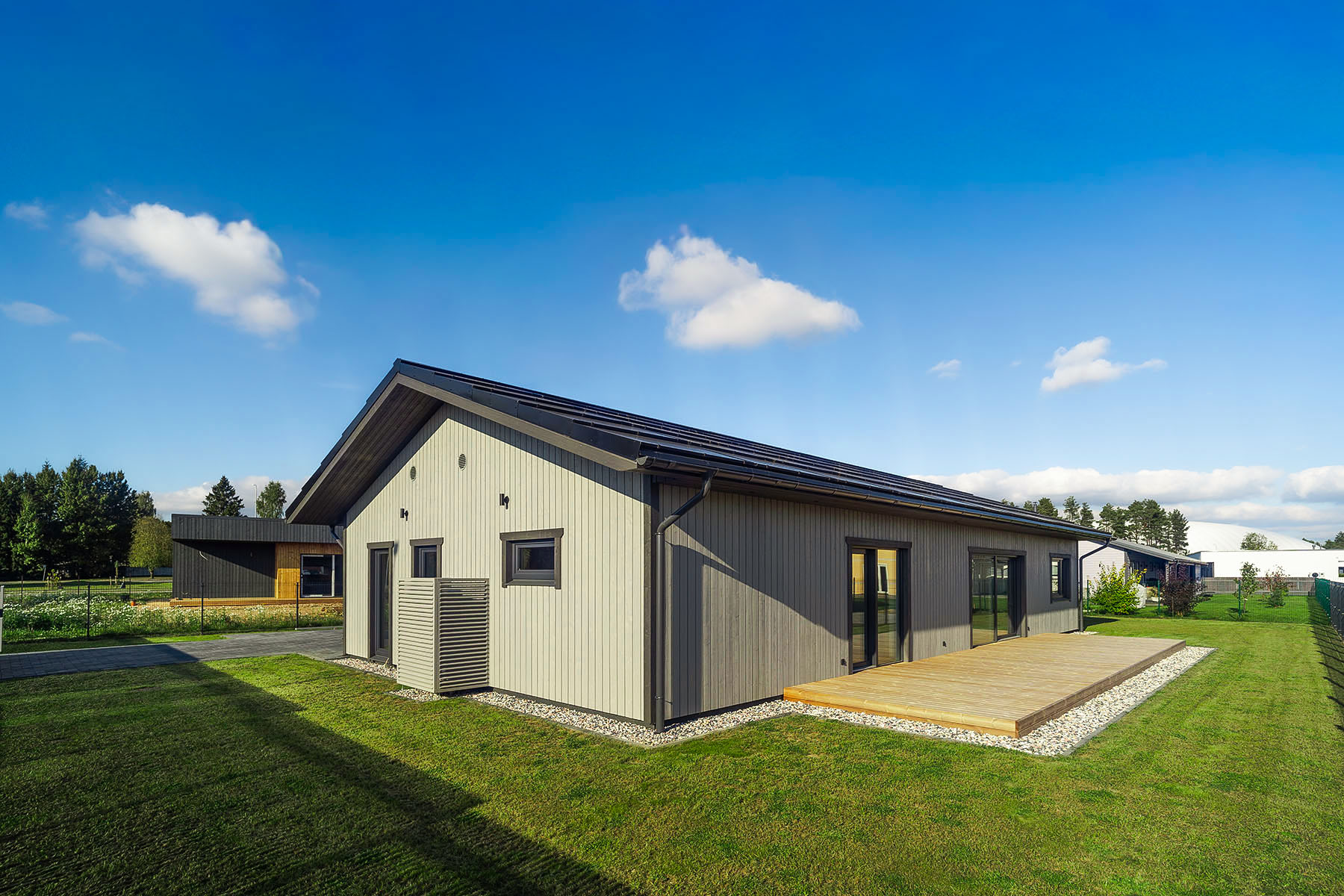
Information
General information
-
Price
347 000 € -
Status
Ready -
Total area
140.4 m2 -
Plot size
800 m2 -
Year of construction
2024 -
Rooms
4 -
Bedrooms
3 -
Floors
1 -
Parking spaces
3 -
Garage spaces
1 -
Parking
Free -
Parking space
In the yard -
Ownership form
Property -
Building material
Stone-built house -
Roof
Sheet-roof
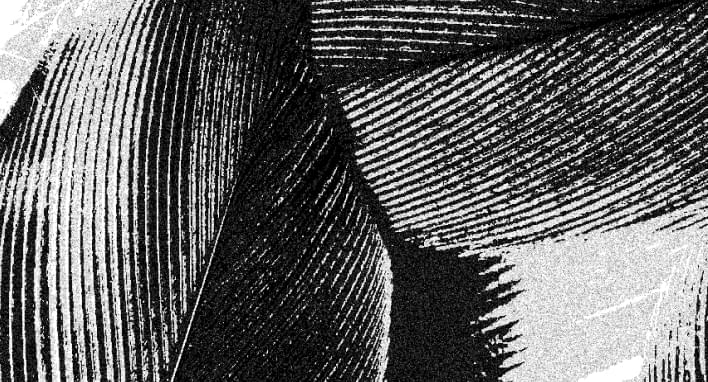
Additional information
-
Heating
- water source floor heating
-
Bathroom
- sauna
- WC and bathroom separately
- shower
- WC
- Number of toilets: 1
- Number of bathrooms: 1

Neighborhood
-
Location
In the city -
Roads
In good condition -
Buildings
Private houses -
Closest water body
Lake -
Name of the water body
Viljandi järv -
Health trails
Yes -
Sports facilities
Yes
Description
Spacious 4-room detached house at Tuule tn 3, a cosy but modern home, ideal for a family with children.
The house was completed in March 2025.
HOUSE INFO
The foundation is insulated slab foundation.
Facades: vertical storey
Partition walls: insulated frame and plasterboard
Roof: sheet-roof
Electricity: main protection 25A
Fence: wooden fence with metal posts
PLANNING
The total surface of the building on a plot of 800 m² is 140.4 m², including a garage of 18.8 m² and a sun terrace with deep-darkened boards.
The house comprises:
– Living room/kitchen (46,8 m²)
– Master bedroom (12.6 m²) (46.8 m²).
– Bedroom II (12,6 m²)
– Bedroom III (13.6 m²)
– bathroom (5,6 m²)
– toilet (2,9 m²)
– sauna vestibule (10,7 m²)
– bathroom (3,6 m²)
– entrance hall (6,1 m²)
– corridor (4,0 m²)
– Master bedroom II dressing room (4,1 m²)
– Terrace (45 m²)
The 1-storey living space is spacious and bright. There are two bedrooms on one side of the house, an open-plan living room-kitchen area in the middle and a third bedroom and bathroom with sauna on the other side. From the living room there is access to the courtyard terrace.
INTERIOR DESIGN
There is still time to choose the interior finishes!
The walls of the living area are painted in neutral and light tones, creating more space and light. The flooring in the living areas and the coverings in the sanitary areas will be at the choice of the new owner. The ceilings will be painted.
The house will have triple glazed windows with PVC frames and wooden exterior and interior doors. The garage door will have a metal frame slat door with a chain mechanism.
HEATING AND VENTILATION
The building is heated by a ground-source air-to-water heat pump, which ensures reasonable utility costs. The heating is underfloor (underfloor water heating). The building is ventilated by means of a thermally balanced ventilation system.
In addition, a Solarstone solar panel solution is planned for the roof.
CONNECTIONS
Connections to the central water and sewerage network.
PARKING
To keep cars safe or to protect them from snow and frost in crisp winters, the property also has a garage with parking space for 1 car.
In addition, there is space for 2 cars in the parking lot in front of the house.
SURROUNDINGS
The house is located in a newly built residential area surrounded by modern private houses, well developed roads, major communications and street lighting. This peaceful neighbourhood is away from the bustle of the city centre, yet conveniently close to everything you need for everyday life. The abundant greenery provides a peaceful and safe atmosphere – with good and seamless connections to the heart of the city. It takes about 10 minutes by car to reach the city centre.
The Viljandi centre has a sports centre, a school, a kindergarten, playgrounds, a library, grocery stores, a family doctor, etc. Viljandi Centrum and Uku shopping centre are also nearby. In both the summer and winter seasons, there is an opportunity to play sports on the health trail around Lake Viljandi. Several stadiums, basketball and volleyball courts, football pitches and disc golf courses are available for use throughout the municipality.
If you are interested, please feel free to contact us to arrange a time to visit your new home.
