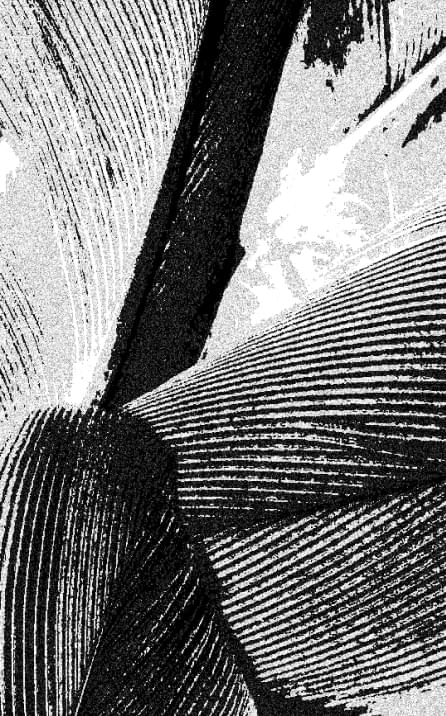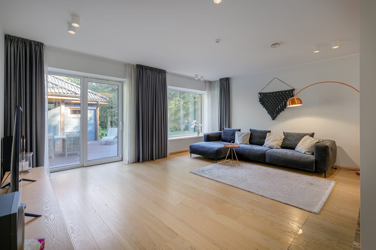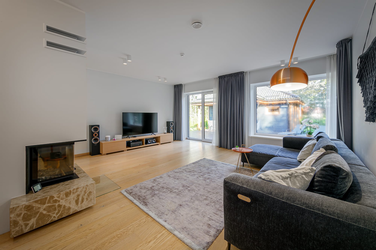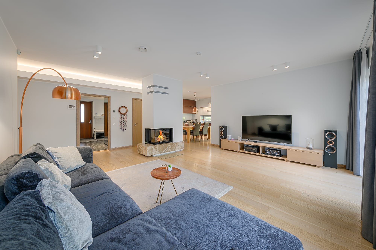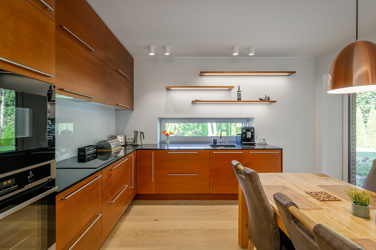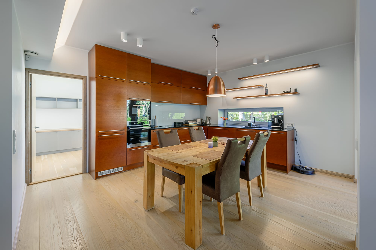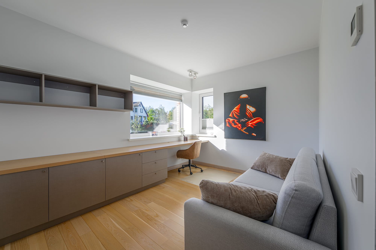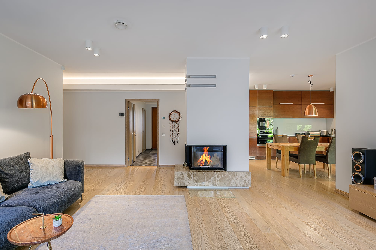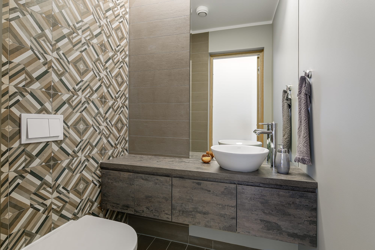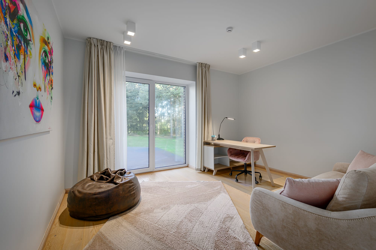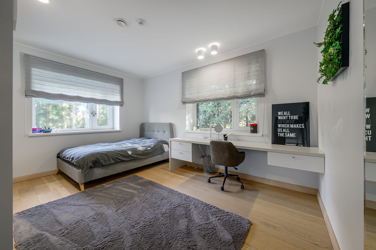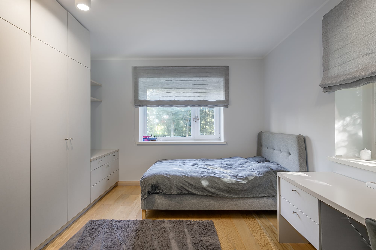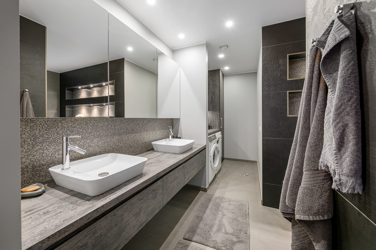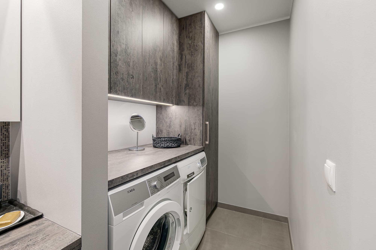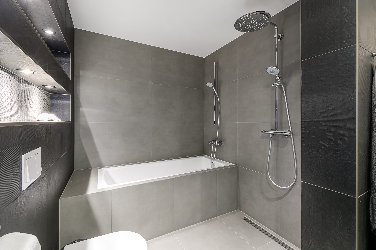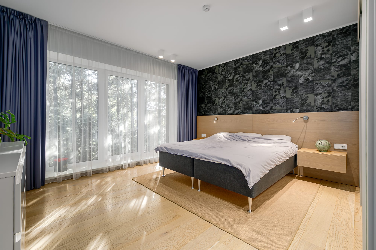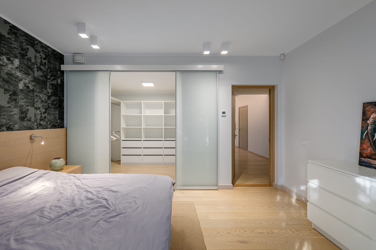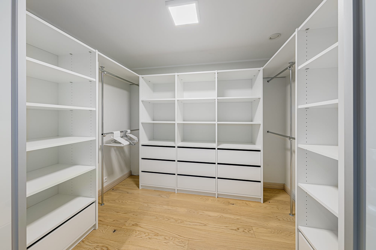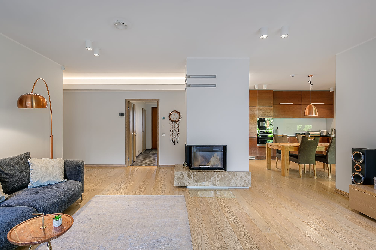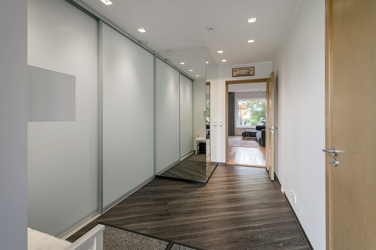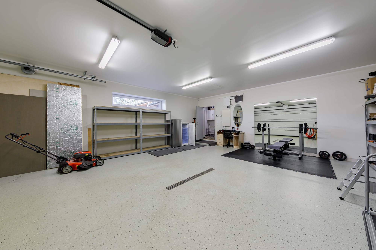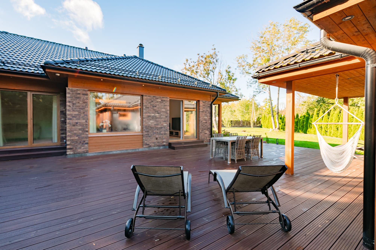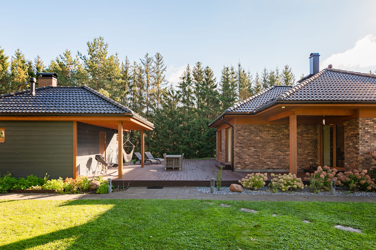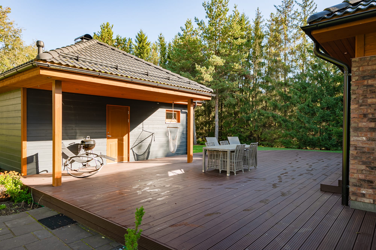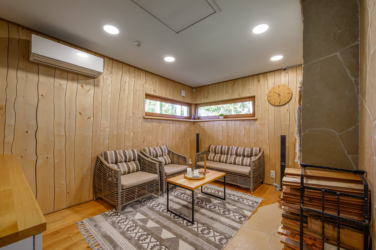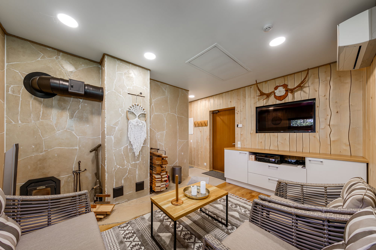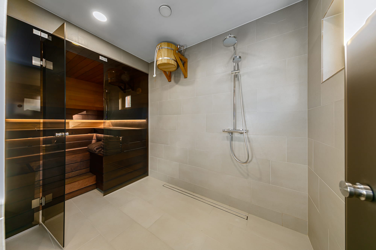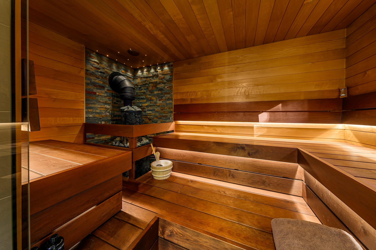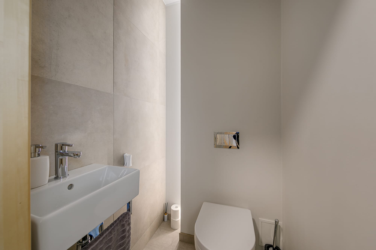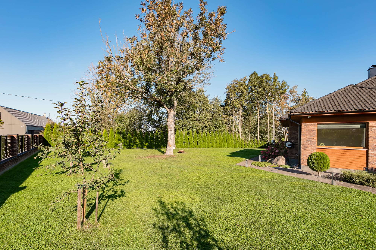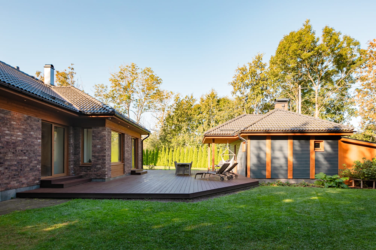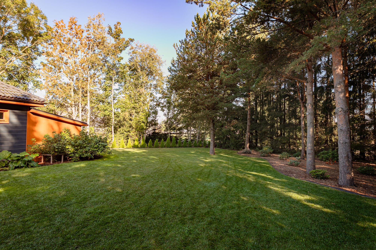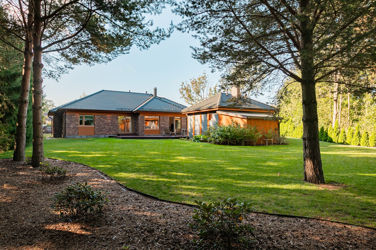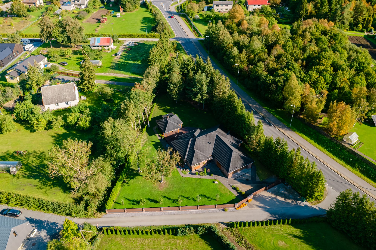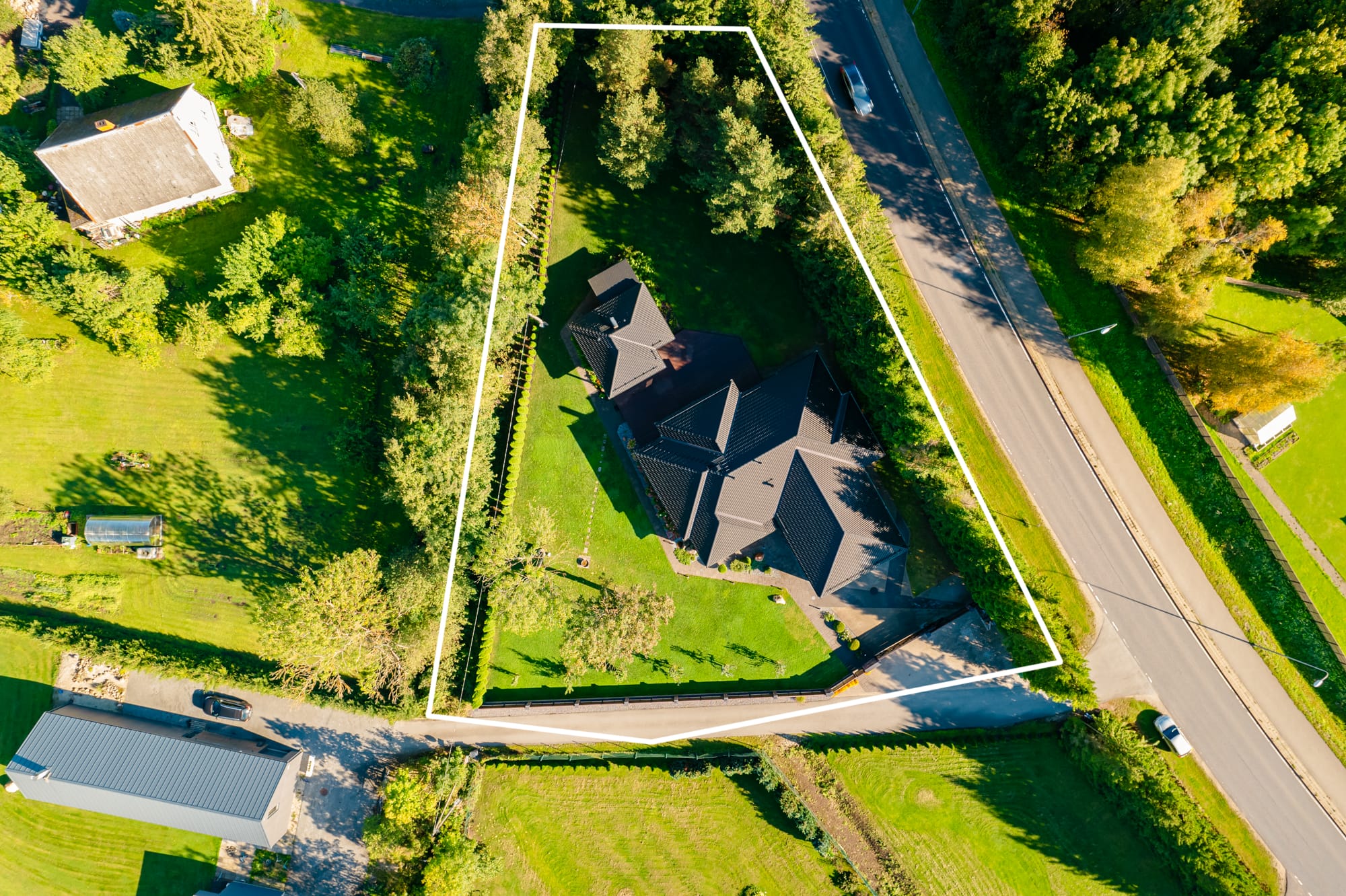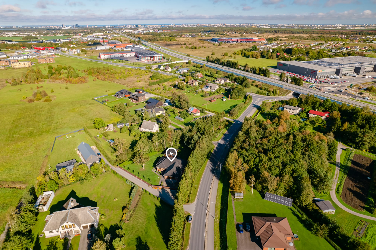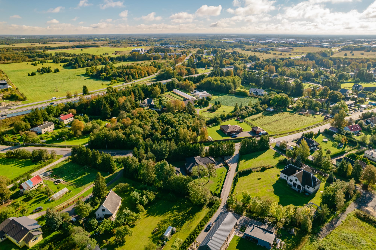Järve põik 6a, Assaku, Rae vald, Harjumaa
Quality-built detached house with private plot, separate sauna house and landscaped courtyard
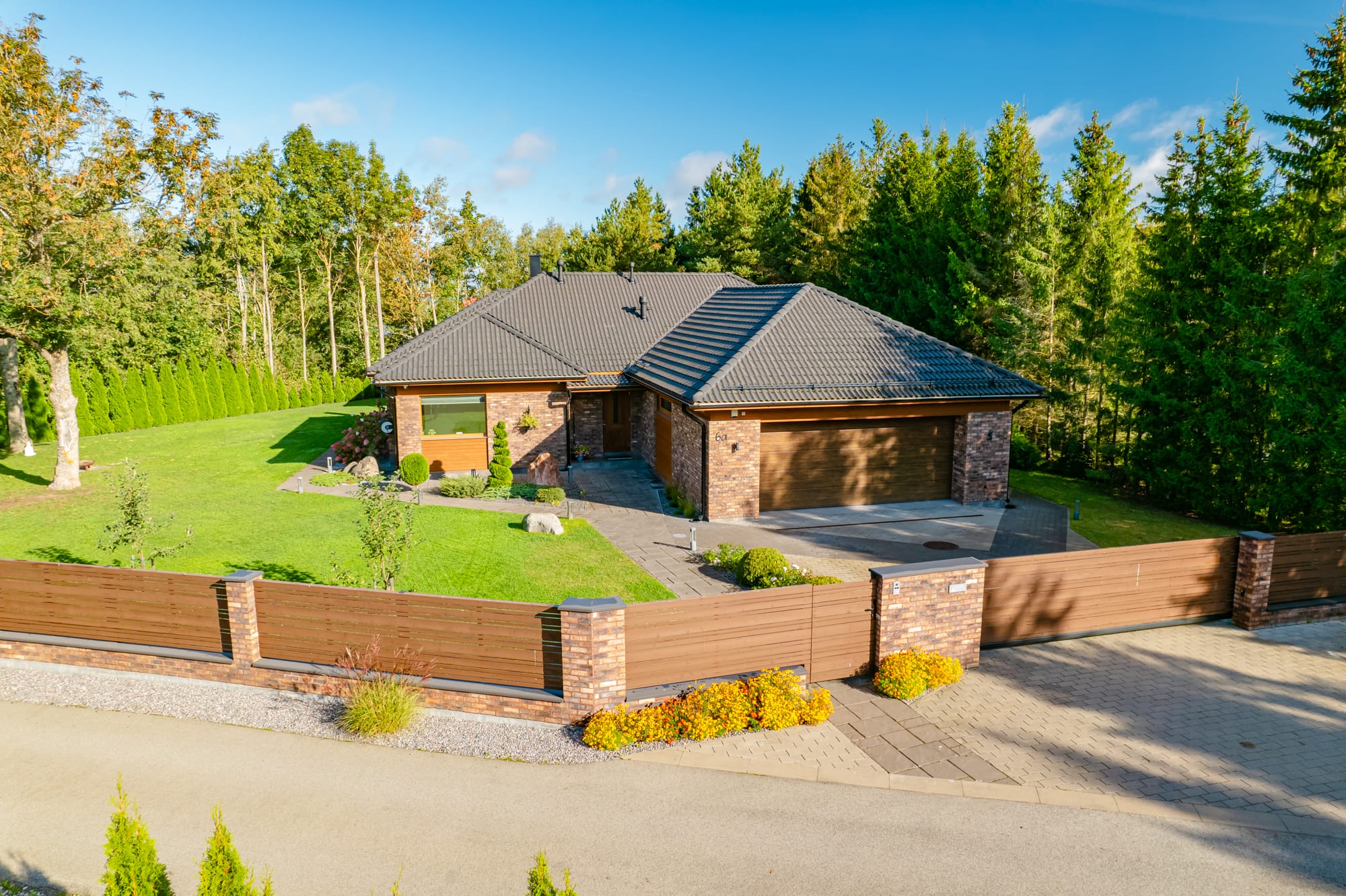
Information
General information
-
Price
680 000 € -
Total area
207,9 m2 -
Plot size
2609 m2 -
Year of construction
2014 -
Rooms
5 -
Bedrooms
3 -
Floors
1 -
Floor
1 -
Ownership form
Property -
Energy label
C -
Sewerage
Central -
Building material
Stone-built house -
Roof
Stone roof
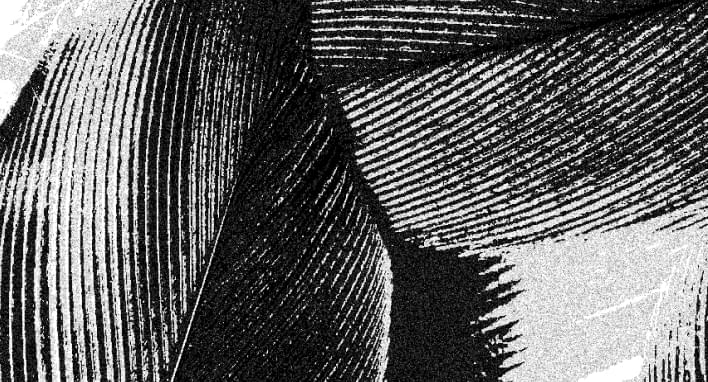
Additional information
-
Heating
- air-to-water heat pump
- water source floor heating
-
Furniture
- furniture option
- luminaires
-
Security
- alarm
- surveillance
- door phone intercom
- safety door
- smoke detectors
-
Bathroom
- bathtub
- boiler
- sauna
- WC and bathroom separately
- shower
- washing machine
- WC
- Number of toilets: 3
- Number of bathrooms: 2
-
Kitchen
- dishwasher
- refrigerator
- open kitchen
- stove
-
Communications
- storage room
- landscaping
- terrace
- ventilation

Neighborhood
-
Location
In the settlements -
Roads
In good condition -
Buildings
Private houses -
Closest water body
Lake -
Health trails
Yes -
Sports facilities
Yes -
Street lighting
Yes
-
Public transport
0,4 km
Description
Private house for rent with a private plot in Assaku village, 10-minute drive from Tallinn city centre.
PROPERTY
The property is in an excellent location and is fenced on three sides with trees, which ensures privacy almost everywhere you are on the property. The 1-storey residential building is situated on a plot of 2609 square metres with a high vegetation. The sauna house is separate from the main house and has direct access via a 120 square metre terrace. The lawn is mowed by a robotic lawn mower, which comes with the house.
The streets are asphalted and thus ensure good access directly to the property. There are only 3 private houses on Järve põigu street, which means that traffic passing the house is minimal and there are practically no cars in sight. Thanks to the friendly neighbours, there is a perfectly functioning neighbourhood watch system in the area.
PLANNING AND FINISHING
The house was built in 2014. The interior is characterised by clean lines, natural materials and a bright and modern finish. The house was built in 2014. 2014.
The house has been designed in neutral tones, using only the most durable and high quality materials. The floors are covered with oak parquet and the bathroom floors and walls are covered with high quality ceramic tiles, offering a sophisticated liveliness and respectability.
The house has:
– a spacious living room with open-plan kitchen, access to the terrace, a fireplace in the living room for added cosiness and warmth;
– Entrance hall with cloakroom with access to the utility room and garage for two cars;
– WC/bathroom with washroom and separate toilet;
– 3 bedrooms; largest bedroom with walk-in wardrobe;
– Office which can also be used as a fourth bedroom;
Over 120m2 of terraces is the sauna house with entrance hall, laundry room, toilet and storage room. The walls of the sauna house are covered with handcrafted wooden boards. The sauna has a wood-burning stove.
The sauna house has a shed where you can store firewood and garden tools.
INTERIOR
The spacious layout of the kitchen and living room is ideal for more social gatherings. The functional kitchen furniture is fitted with high quality Bosch & Electrolux appliances: dishwasher, induction hob, oven, extractor hood and fridge-freezer.
The master bedroom has a large walk-in wardrobe with sliding doors and one of the smaller bedrooms has an integrated wardrobe from ARENS.
The bathroom has a separate AEG washing machine and Electrolux dryer, and the laundry area has a practical cupboard space and a level. The bathrooms and toilets are fitted with high quality Villeroy & Boch, Duravit and Grohe sanitary ware.
HEATING AND VENTILATION
The house is heated by an air-to-water heat pump. The temperature in each room can be regulated separately by thermostats. The house also has a ventilation system with thermal adjustment.
PARKING
The warm garage offers parking for at least two cars. In addition, there is space in the fenced courtyard in front of the garage, as well as a fence around the property.
SURROUNDINGS
Järve põik 6a offers a home from home for those who value peace, quiet and security.
Assaku has all the necessary infrastructure for living: grocery stores, public transport, kindergartens, schools. All the amenities, shops, supermarkets, shops, shops, restaurants, shopping facilities, all amenities, shopping centres, shopping malls.
In case of interest, please do not hesitate to contact us to arrange a suitable time to visit your new home.
