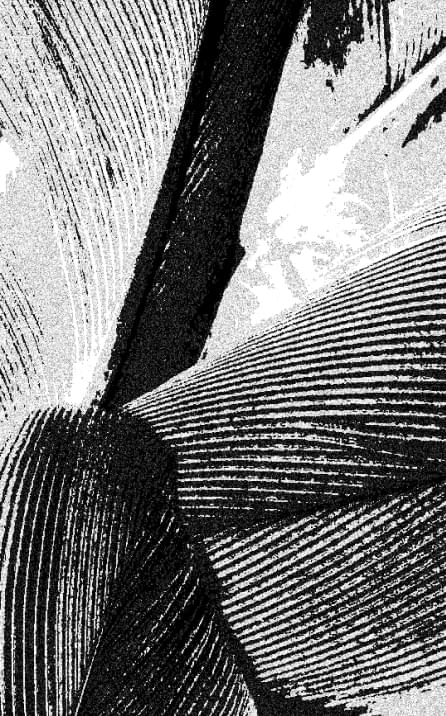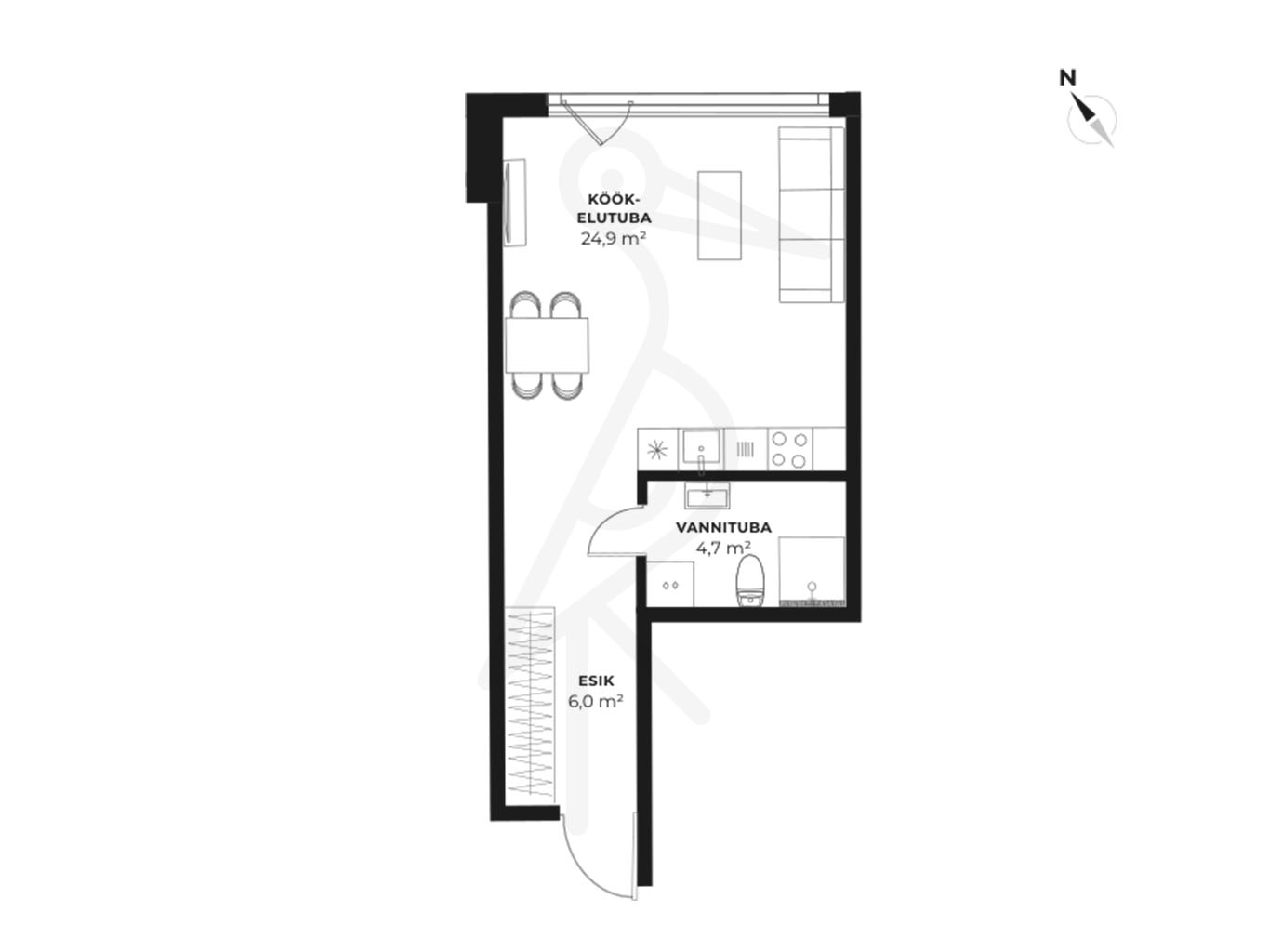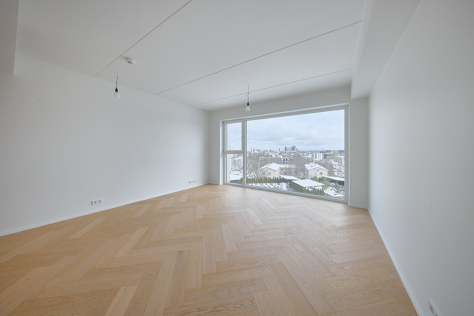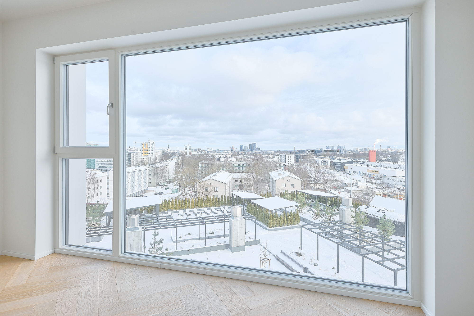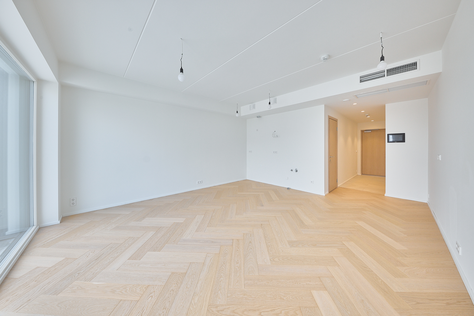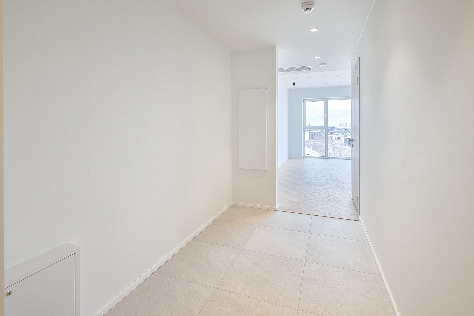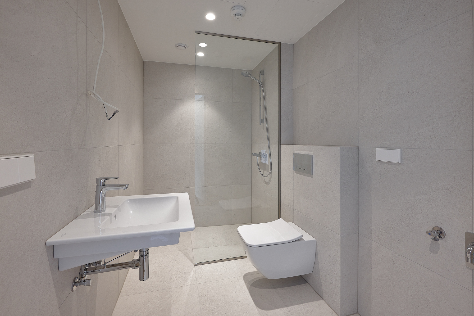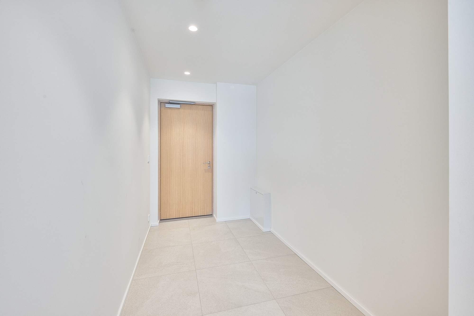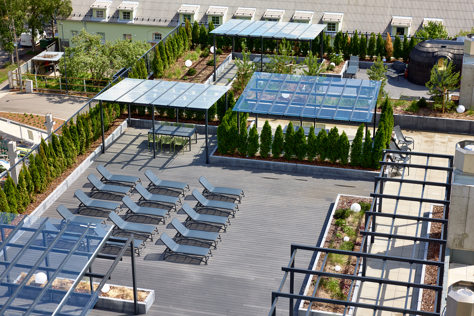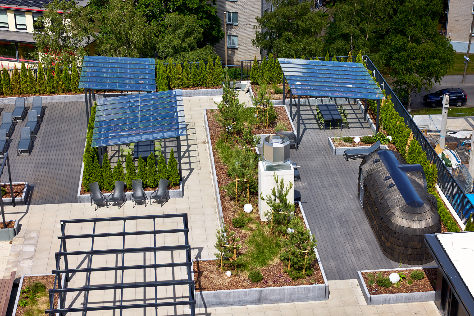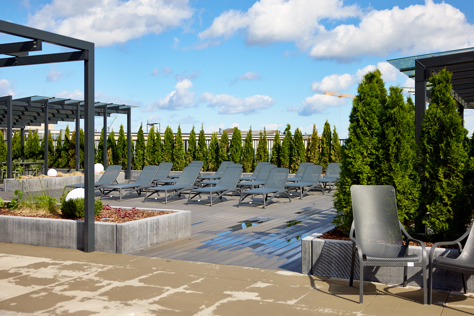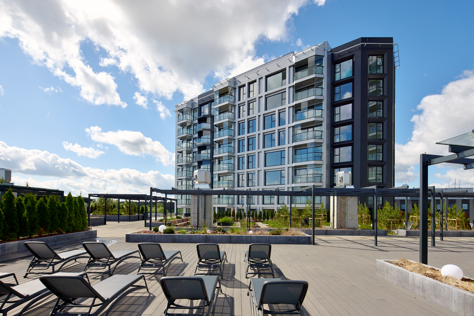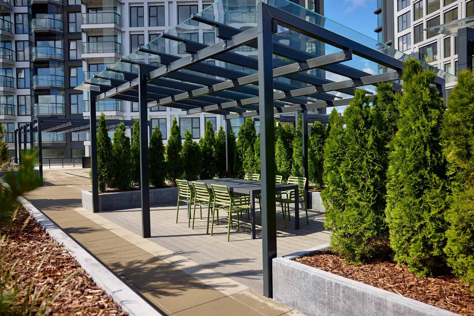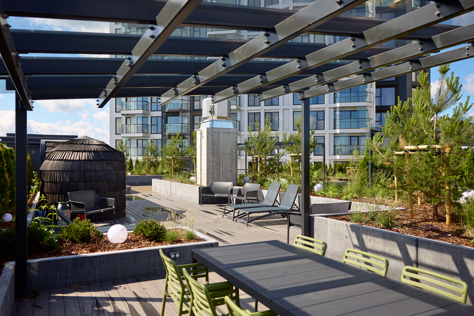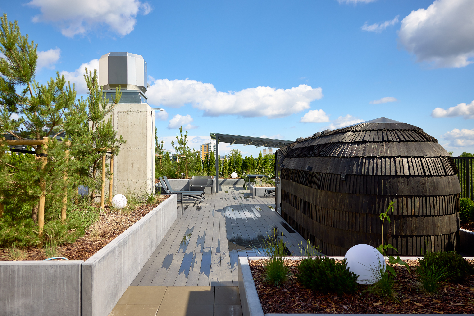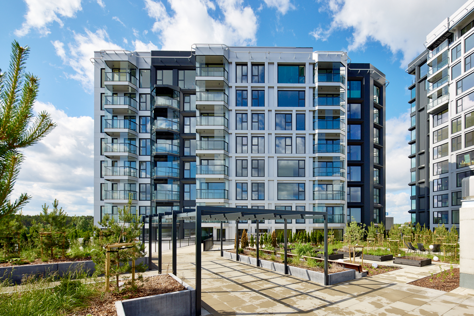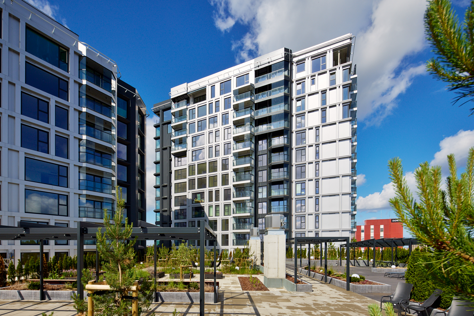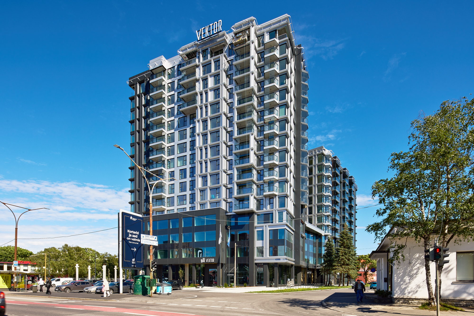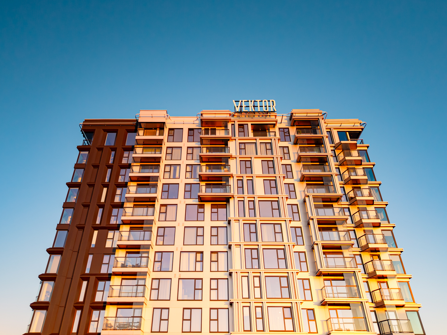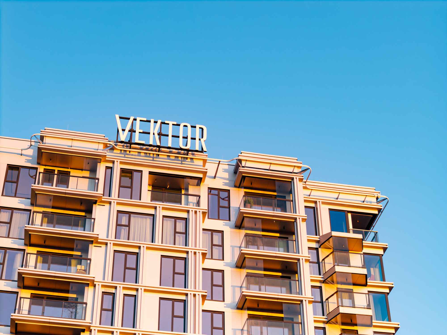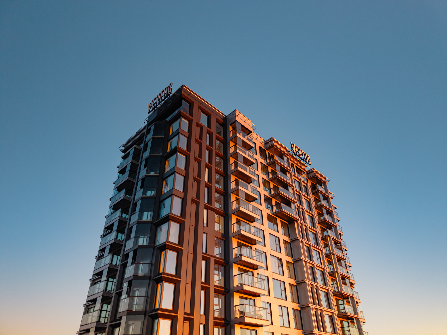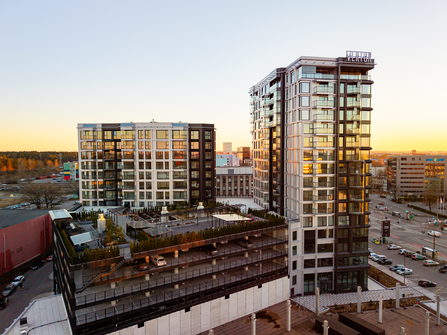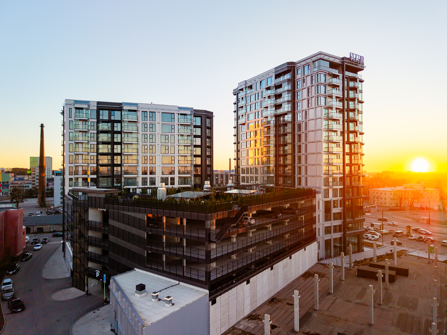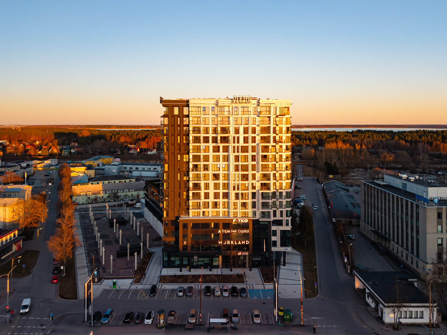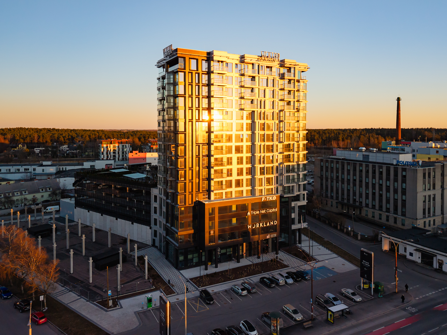Pärnu mnt 137, Harjumaa
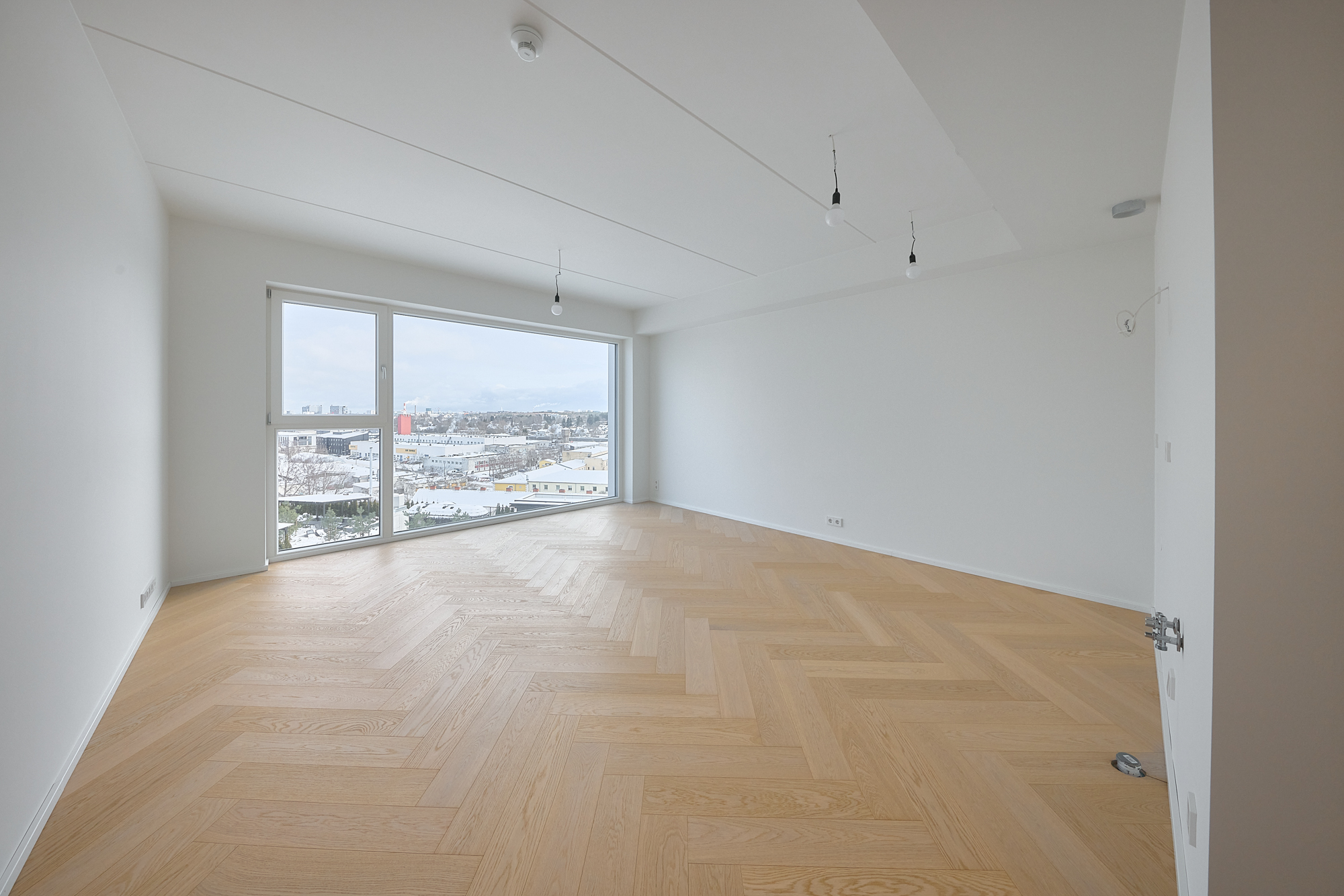
Information
General information
-
Price
148 680 € -
Status
New building -
Total area
35.4 m2 -
Year of construction
2024 -
Rooms
1 -
Bedrooms
1 -
Floors
12 -
Floor
8 -
Parking
Fee required -
Parking space
In a parking lot under the building -
Ownership form
Condominium -
Energy label
B -
Sewerage
Central -
Building material
Stone-built house -
Roof
Rolled roof
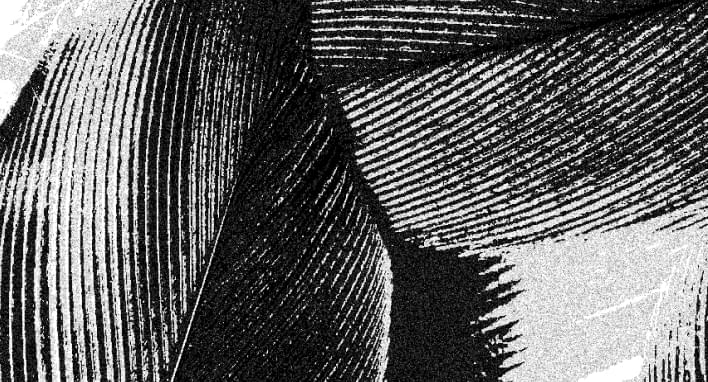
Additional information
-
Heating
- water source floor heating
-
Security
- alarm
- staircase locked
- neighbourhood watch area
- door phone intercom
- safety door
- smoke detectors
-
Bathroom
- shower
- WC
- Number of bathrooms: 1
-
Kitchen
- air conditioning
- open kitchen

Neighborhood
-
Location
In the city -
Roads
In good condition -
Buildings
Apartment buildings -
Closest water body
Lake -
Name of the water body
Ülemiste järv -
Health trails
Yes -
Sports facilities
Yes -
Street lighting
Yes
-
Public transport
0.01 km -
Store
1.2 km -
Distance to water
0.8 km -
College
1.07 km -
High school
0.4 km -
Kindergarten
0.2 km
Description
A studio apartment with high ceilings and floor-to-ceiling windows completed in 2024 has come up for sale. Ideal for fast-paced business and professional people, families, couples and investors who enjoy city life and lifestyle.
Warranty valid until 2026!
BUILDING
Completed in 2024, the building at Pärnu mnt 137 is located in the city centre of Tallinn, and Nordecon guarantees high-quality construction and interior finishing. The architecture, planning and interior design of the common areas of the residential buildings were created by Kadarik Tüür architects.
The entrances to the 12-storey apartment building are located in separate staircases from the commercial premises and have separate lifts. Separate parking is also provided.
The apartments as well as the common area of the storage rooms are separately monitored. The entrances to the building are equipped with a video intercom system via Bisly. The building perimeter, parking floors, entrances and common areas are equipped with video surveillance. In addition, the apartments are equipped with automatic fire alarms.
The building is further enhanced by a 1500 m² roof garden with lush greenery. A green terrace located in the courtyard provide a place to relax or spend time with loved ones. There are places for an outdoor office, a barbecue, sunbathing or relaxing in the hammock. There are open potting sheds where you can grow your own herbs and small vegetables. For the more active, you can play table tennis or work out in the Omnigym outdoor gym. The garden is enriched by perennials, hedges and trees.
PLANNING AND FINISHING
The apartment on the 8th floor consists of a kitchen-living room, bathroom and hall. The windows face the evening sun. All windows face towards the city centre, thus ensuring excellent privacy.
The apartment is bright and well designed.
The apartment has been fitted with a ‘Classy’ interior finishing package. The floors are covered with a beautiful fish-tail parquet flooring with matching coloured skirting boards. The hall and bathroom floors are tiled.
Villeroy & Boch sanitary ware and Hansgrohe taps are used in the bathroom.
The apartments have triple-glazed wooden aluminium windows and a wooden front door. The interior doors are in the same colour as the parquet. The partition walls of the apartments are constructed of monolithic and/or precast reinforced concrete, as well as the walls between the apartments, where special attention has been paid to noise insulation.
FURNISHING
The apartment is being sold unfurnished, allowing the new owners to furnish to their own taste.
SMART HOME, HEATING AND COOLING
The apartment is equipped with a Bisly smart home solution. The standard smart home installation includes control of heating, cooling and ventilation, image and sound from the phonosystem, monitoring of electricity, heating, hot and cold water. The monthly meter reading is automatic and the system transmits the information directly to the building manager. All the above can be controlled and monitored from a monitor inside the apartment or via the internet.
The heating of the building is provided by district heating based on water floor heating. The bathroom has electric underfloor heating. The room temperatures in the apartments are controlled by room thermostats.
The building is equipped with forced ventilation with heat recovery and local cooling.
LEED GOLD CERTIFICATE
The building was awarded LEED (Leadership in Energy and Environmental Design) GOLD certification – one of the first apartment buildings in the Baltics. LEED is the world’s most widely used green building rating system. LEED is the most widely used green building certification in the world. It is an international certification that recognises buildings that are designed, built and operated in accordance with the principles of environmental sustainability and sustainable development. In addition, the building has been awarded a B energy label.
PARKING AND STORAGE
The apartment comes with a 4.2 m² parking space in the parking garage (price 6 000 € to be added to the price of the apartment) and a nearby parking space (price 15 000 € to be added to the price of the apartment). An electric charger is also available.
There is also a Europark parking area. As an alternative to purchasing a parking space, the purchaser of the apartment can, if they wish, acquire parking rights directly from Europark.
ENVIRONMENT
Conveniently located for easy access in all directions – city centre, suburbs or even out of town. You can get everywhere on foot or by bike, tram or bus, almost as fast as by car. Even the train runs from here – from the Baltic Station in a few minutes to another city in a few hours.
Everything you need for life is nearby; Kristiine Centre, Järve Centre and even Ülemiste Centre are a short drive away. If you want to get out into nature, the health trails of Järve are nearby.
From Pärnu highway, there is quick access to other parts of Tallinn and destinations all over Estonia. The Kalevi bus stop (buses 116, 116A, 116B, 117, 117A, 119, 177, 178, 191, 350, 351) and the Tondi train stop are conveniently located in front of the building, providing good connections to the city centre as well as other parts of the city.
If you are interested, please get in touch to arrange a time to visit your new home.
