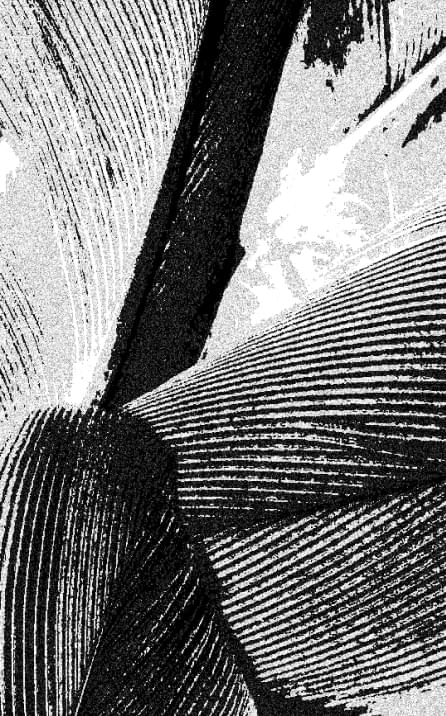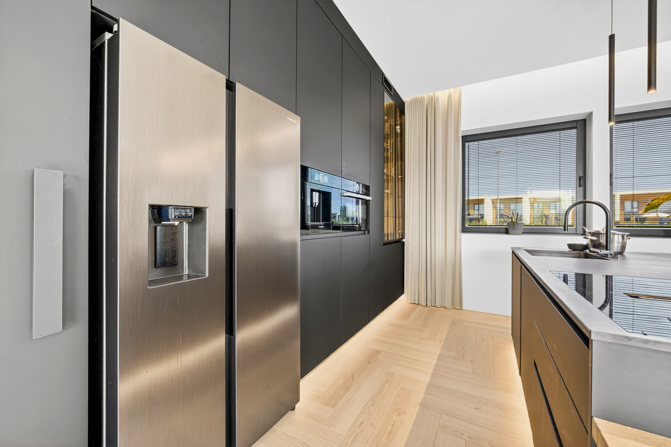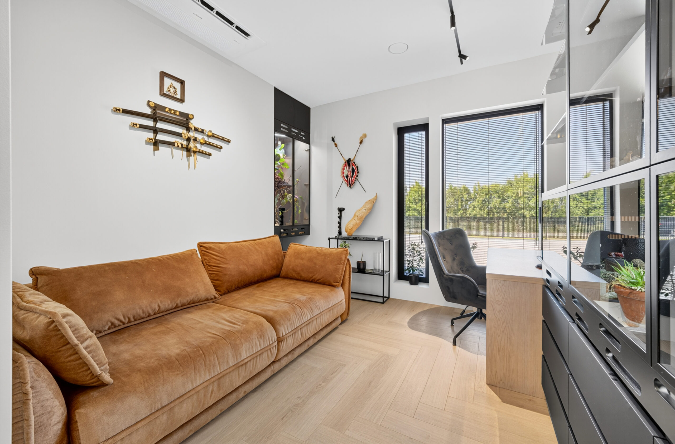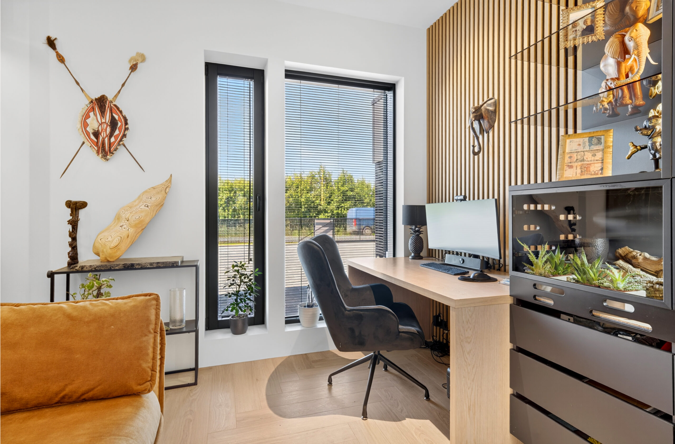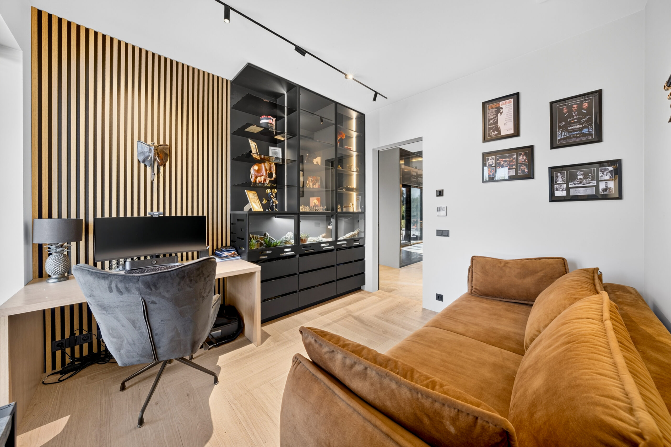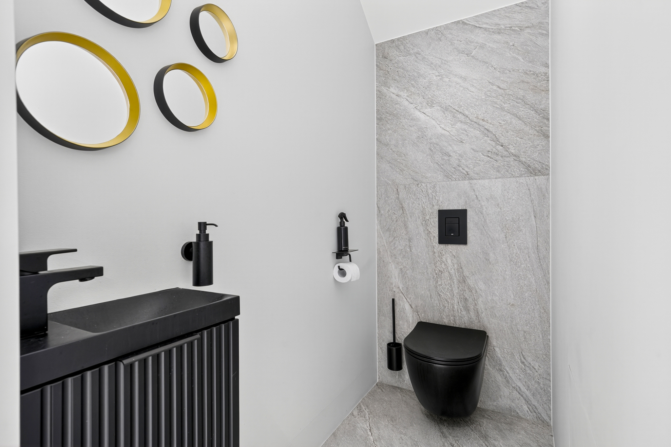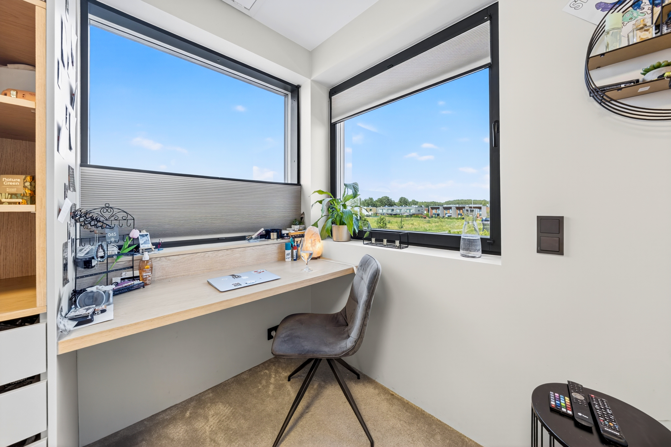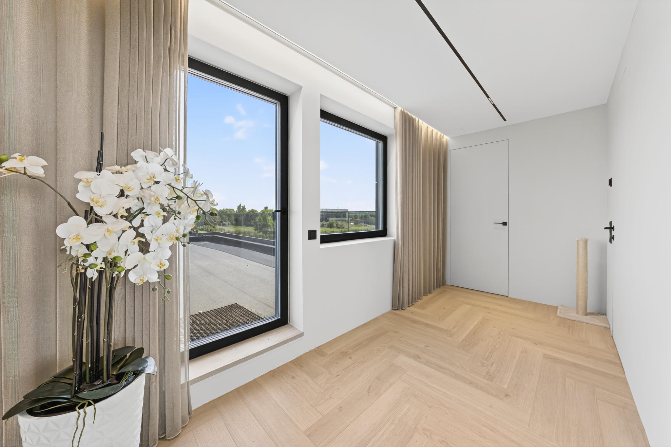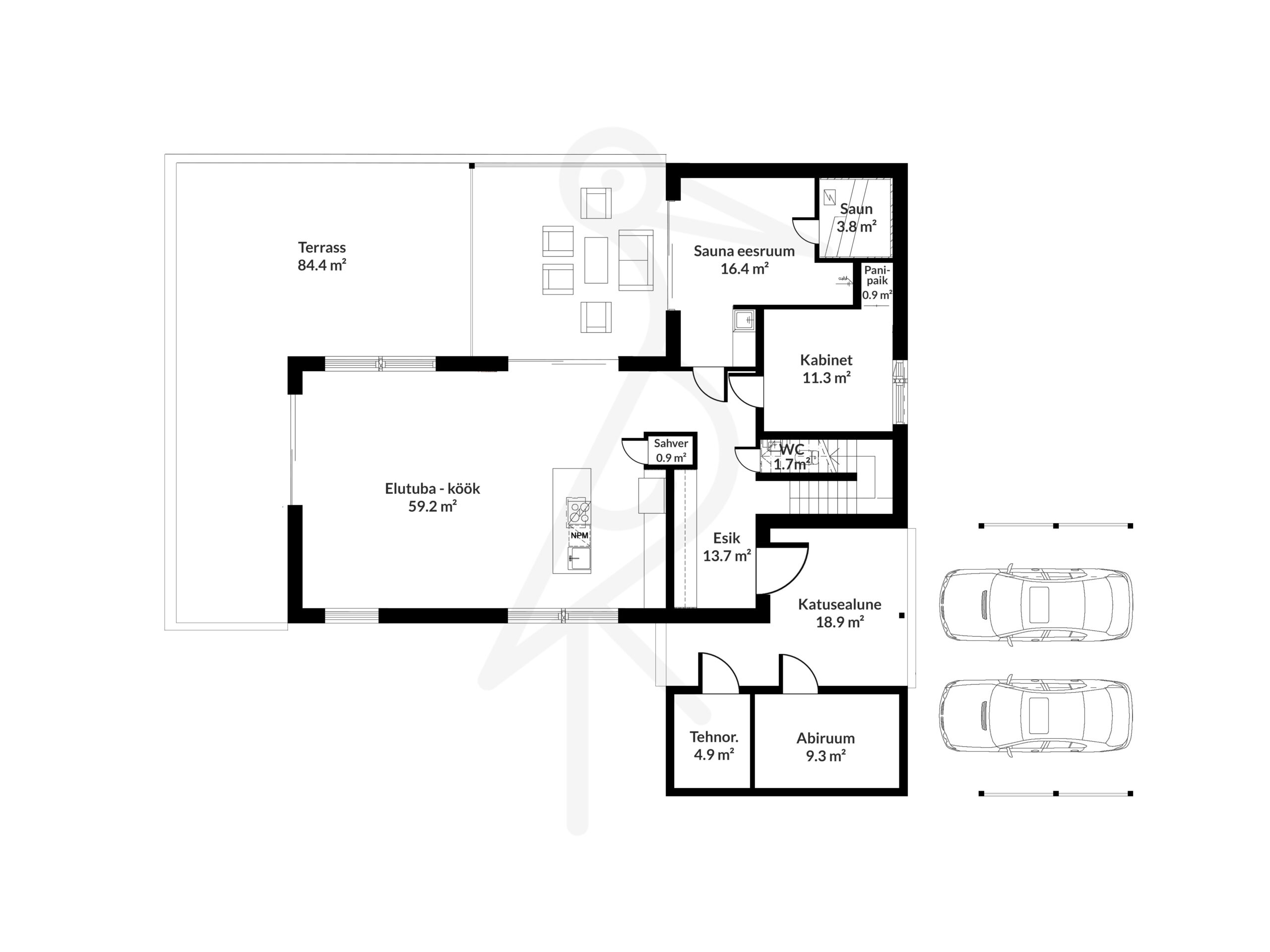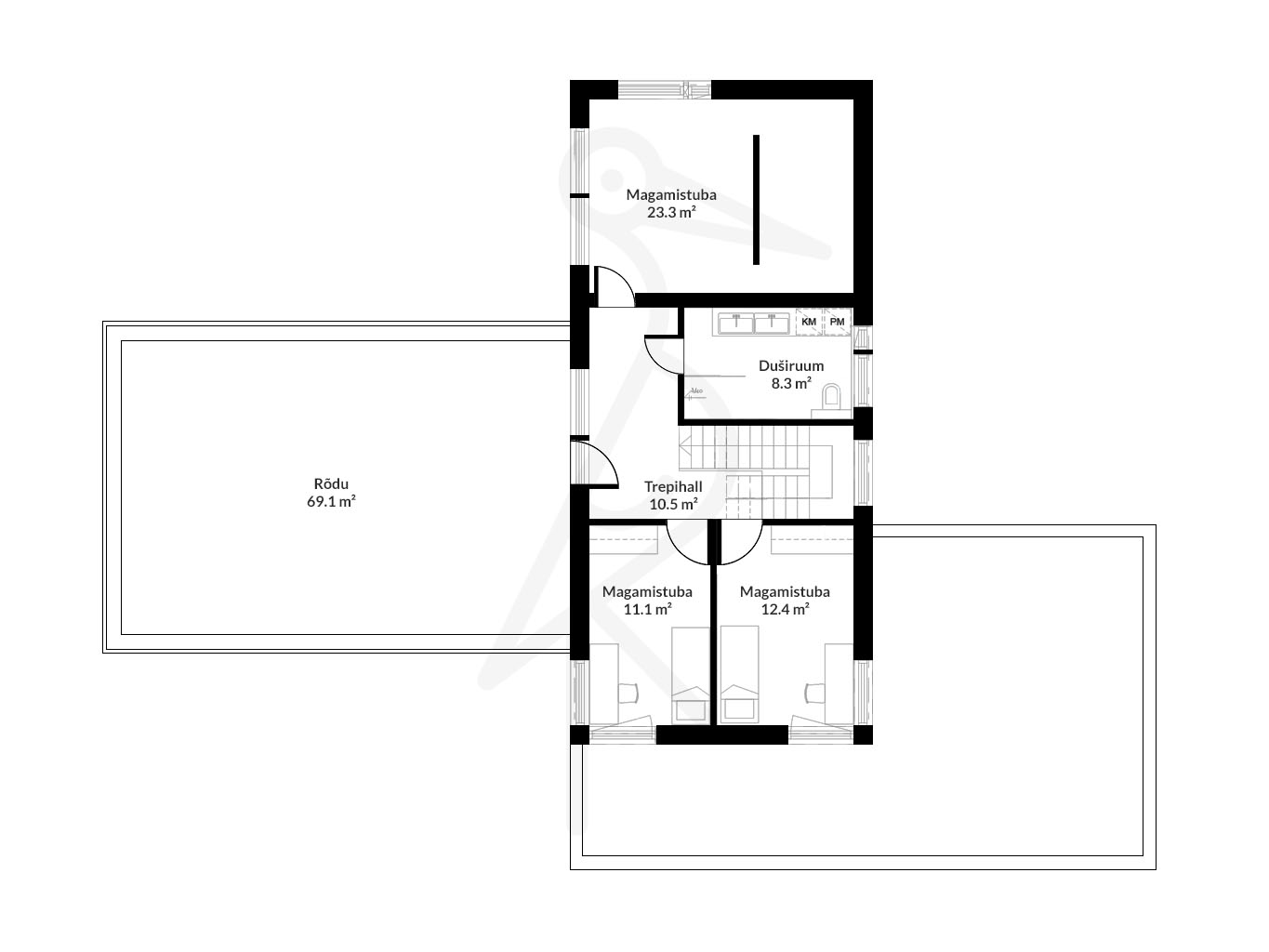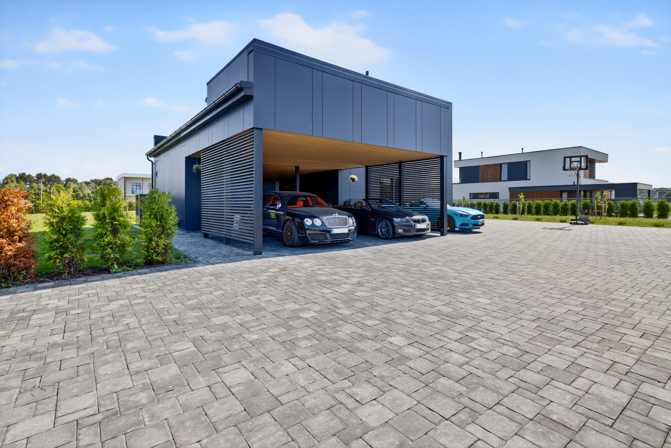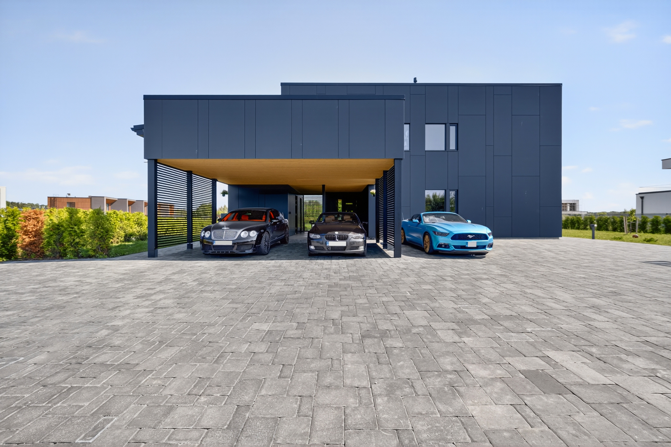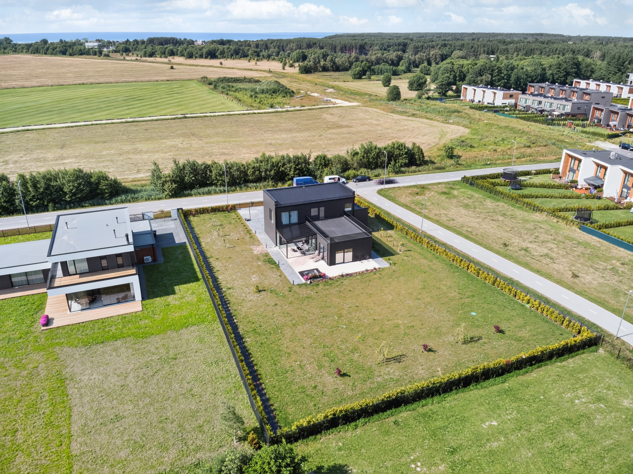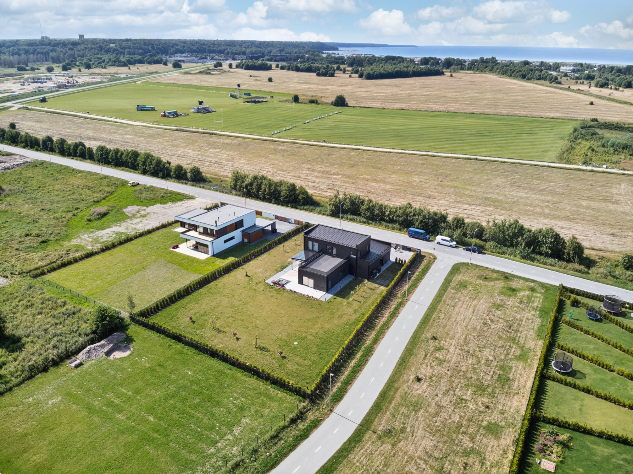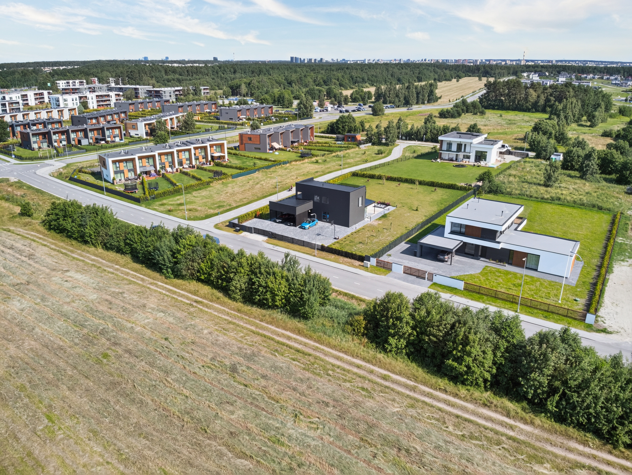Tammiku tee 3, Harjumaa
Luxurious and modern house in the peaceful and green surroundings of Tiskre!

Information
General information
-
Price
859 000 € -
Status
New building -
Total area
187.7 m2 -
Plot size
2157 m2 -
Year of construction
2024 -
Rooms
5 -
Bedrooms
4 -
Floors
2 -
Balcony area
69.1 m2 -
Parking spaces
2 -
Parking
Free -
Parking space
In the yard -
Energy label
Puudub -
Sewerage
Central -
Building material
Element house -
Roof
Sheet-roof
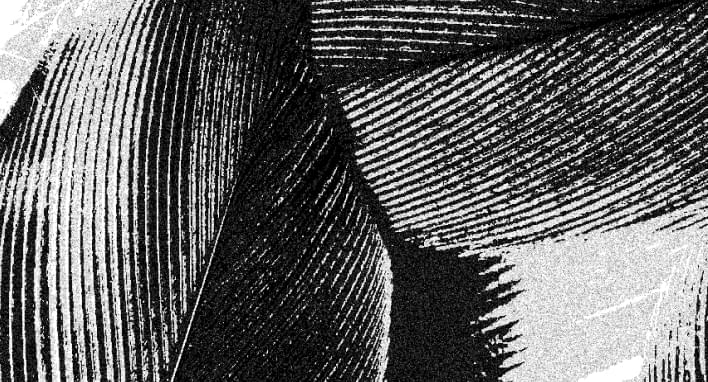
Additional information
-
Heating
- air-to-water heat pump
- water source floor heating
-
Furniture
- furniture
- household appliances / TV
- luminaires
-
Security
- surveillance
- nightly surveillance
- door phone intercom
- smoke detectors
-
Bathroom
- WC and bathroom separately
- shower
- steam room
- washing machine
- WC
- Number of toilets: 2
- Number of bathrooms: 2
-
Kitchen
- air conditioning
- dishwasher
- refrigerator
- kitchen furniture
- open kitchen
- stove

Neighborhood
-
Location
In the city -
Roads
Asphalted -
Buildings
Private houses -
Closest water body
Lake -
Name of the water body
Harku järv -
Health trails
Yes -
Sports facilities
Yes -
Street lighting
Yes
-
Public transport
0.6 km -
Store
1.1 km -
Distance to water
1.5 km -
High school
2.7 km -
Kindergarten
0.37 km
Description
A luxurious and modern house in the peaceful and green surroundings of Tiskre!
BUILDING AND PROPERTY
The 2157 m² property includes a residential building of approximately 200 m². Surrounded by birdsong and trees, the property is private, peaceful and spacious. In addition to trees, the property is also surrounded by a garden. Access to the courtyard is via an electrically operated car gate or a walk-through gate.
The house, built in 2024, was designed by Soome maja OÜ. The residential building, built on a slab foundation, has plasterboard ceilings, 250 mm wooden frame walls, AAA thermal insulation, and an Alucobond composite cassette facade. Rolled sheet metal has been used on the roof.
The windows and balcony doors of the house are made of wood and aluminum with triple glazing. The exterior door is a security door and the interior doors are made of wood.
The neighboring private houses are already completed, creating a unified architectural solution in the area.
Tammiku Road is paved and direct access to the property is guaranteed. There is also working street lighting.
LAYOUT AND INTERIOR
The first floor comprises a kitchen-living room, wine cellar, office/bedroom, sauna antechamber with a future steam sauna, toilet, and hallway. The living room and sauna antechamber open onto an 84.4 m² winter garden and terrace with a lighted hot tub. The glass panels of the winter garden are removable. A solid wood staircase with lighting leads to the second floor. The second floor has 3 bedrooms, a staircase hall and a bathroom. In addition, the staircase hall leads to a 69.1 m² balcony. Next to the carport is a utility room, which can also be used for storage.
This is a modern, open-plan, light-filled home with an interior characterized by clean lines, natural materials, and modern finishes. Floor-to-ceiling windows add to the spaciousness. The house is designed using only the most durable and high-quality materials.
The floors are covered with elegant natural-colored herringbone parquet, and the bedrooms on the upper floor have carpeted floors. The floors in the sauna antechamber, hallway, toilet, and bathroom are covered with ceramic tiles.
INTERIOR
The house is sold furnished. All items are in very good condition.
The spacious layout of the kitchen and living room is ideal for hosting social gatherings. The kitchen features custom-made kitchen furniture by Pintsel, which is both high-quality and functional, as it uses the highest quality materials and modern appliances with a timeless design. The kitchen furniture includes a Bosch oven, induction stove, hood, dishwasher, coffee machine, and Samsung refrigerator with freezer and ice maker. In addition, this stylish home offers wine lovers an elegant full-glass walk-in wine cooler – a dream come true for any collector. The glass surfaces highlight the beauty of the contents, while the smart temperature control creates ideal storage conditions.
The living room has a flat-screen Samsung TV with a Bowers & Wilkins sound system. Speakers are installed throughout the lower floor, including the terrace.
The sauna antechamber has a separate small kitchenette with a sink and a Bosch refrigerator.
The master bedroom has a walk-in wardrobe, and the other bedrooms have built-in wardrobes. Each bedroom has a Samsung TV.
The living room and bedrooms have custom-made curtains by Avaexperdid.
The building’s lighting fixtures are from Hector Light.
The bathroom features Hansgrohe and Villeroy & Boch sanitary ware, and in addition to bathroom furniture, there is also a Samsung washing machine and dryer.
The hallway has built-in wardrobes covering the entire wall.
HEATING AND VENTILATION
The house has water-based underfloor heating.
A pleasant and fresh indoor climate is ensured by a heat recovery ventilation system, which significantly reduces heat loss. In addition, there is also cooling throughout the building. The heating and ventilation equipment is from Samsung.
Heating, ventilation and cooling can be regulated on a room-by-room basis using a smart home system.
PARKING
The carport can accommodate 2 cars. In addition, several cars can be parked on the paved area in front of the building.
SECURITY
Security is ensured by video surveillance around the building and motion sensors.
SURROUNDINGS
The Tiskreoja residential area offers many opportunities for children and parents to spend time together and separately in the vicinity of their homes. For example, all buildings have direct access to a light traffic road, where families can cycle, rollerblade or skateboard for exercise or go a little further to the store and the seaside. There is a playground nearby with climbing facilities, a skate park, ping-pong tables, a basketball court, and soccer goals.
Prisma and Lidl grocery stores are located near the homes. The nearest bus stop, Jõeküla, is only 300 meters from the homes. Lapserõõmu childcare center for the little ones is also nearby. The nearest elementary and high schools are located in Tabasalu, which is only 2 km away.
If you are interested, please contact us to arrange a convenient time to view your new home.
