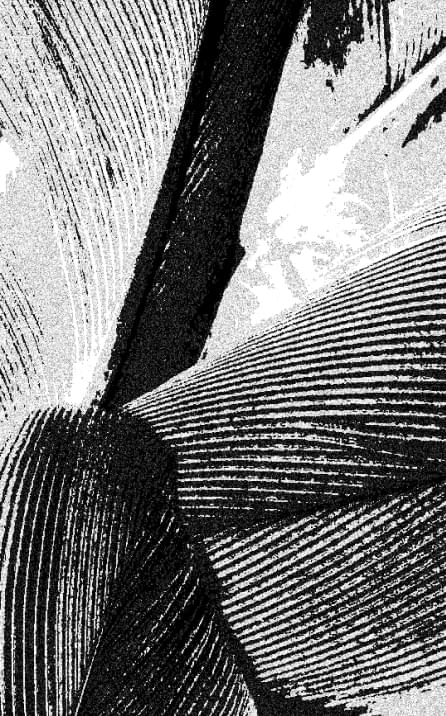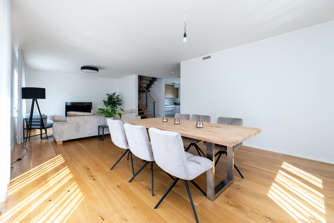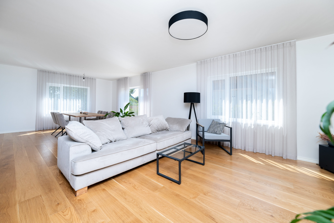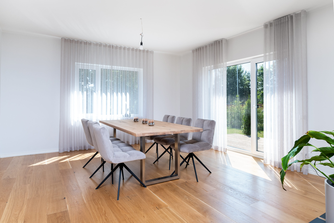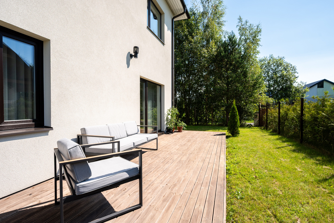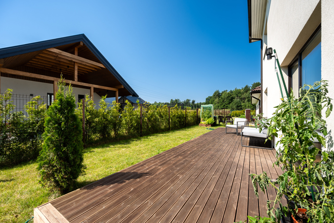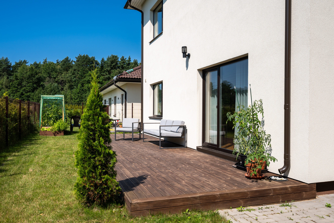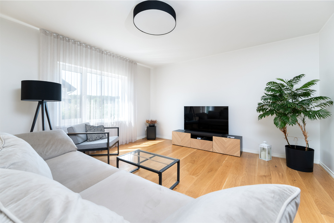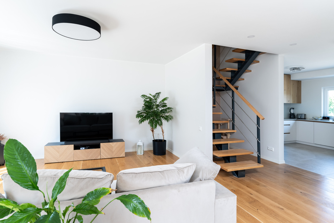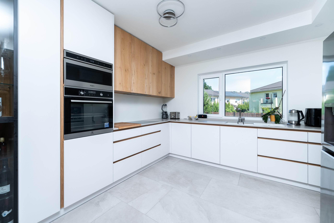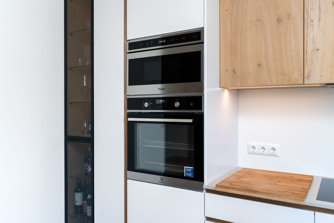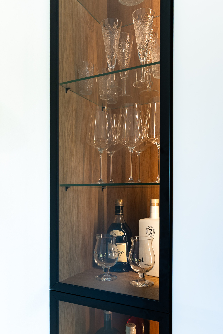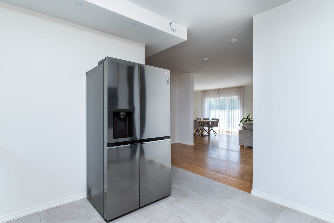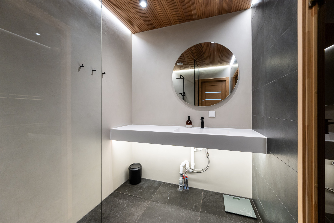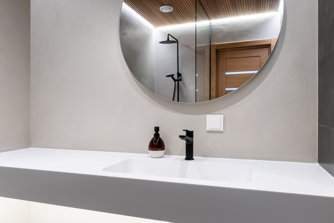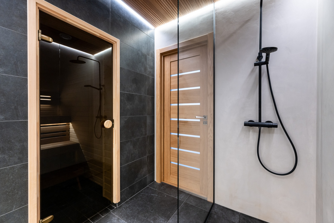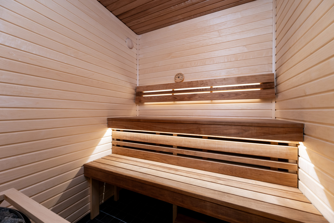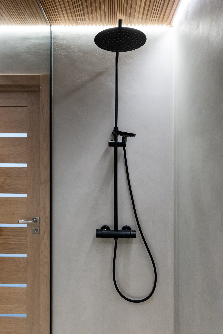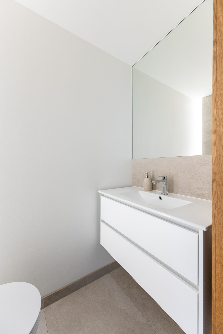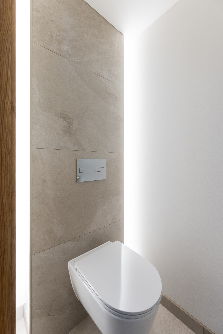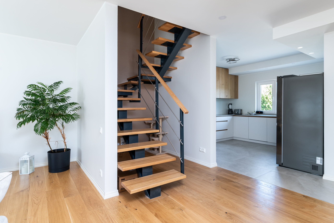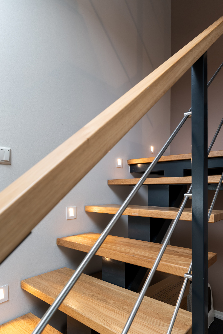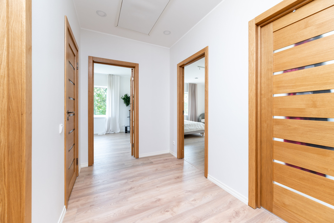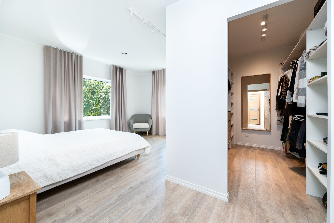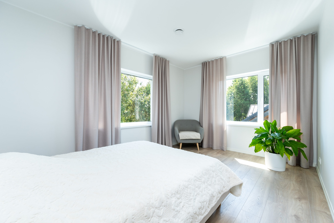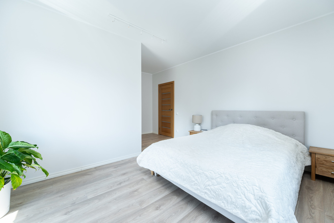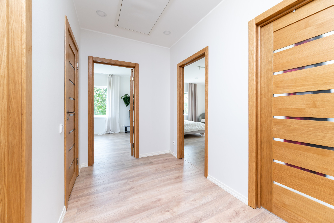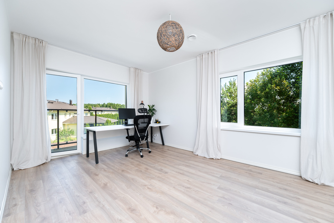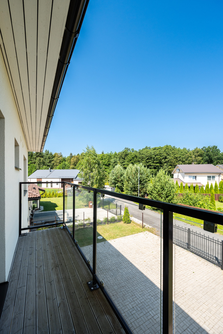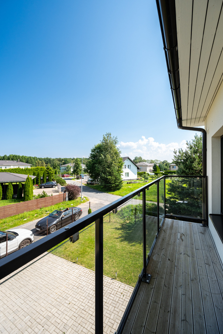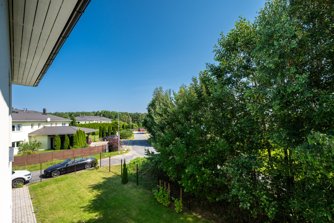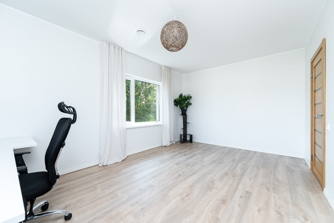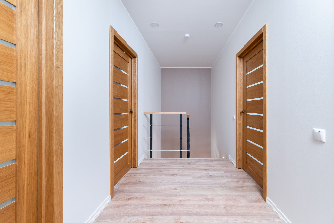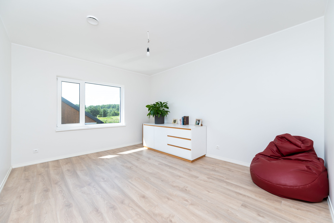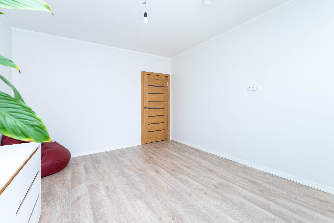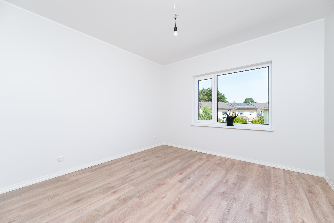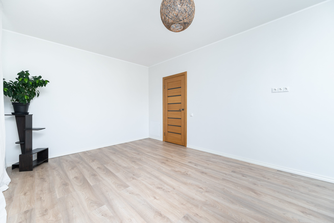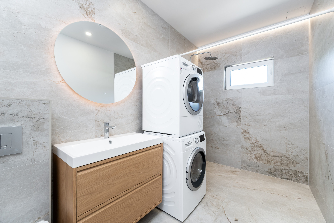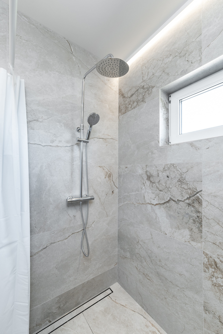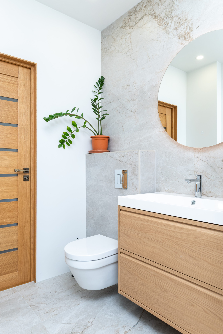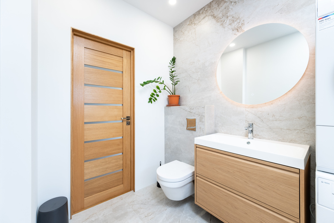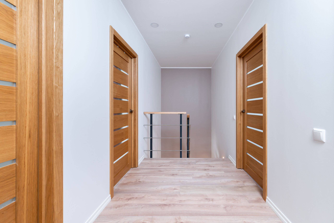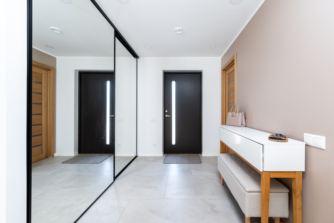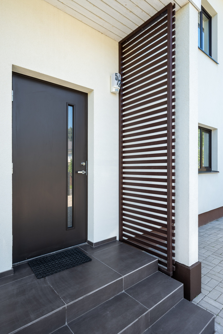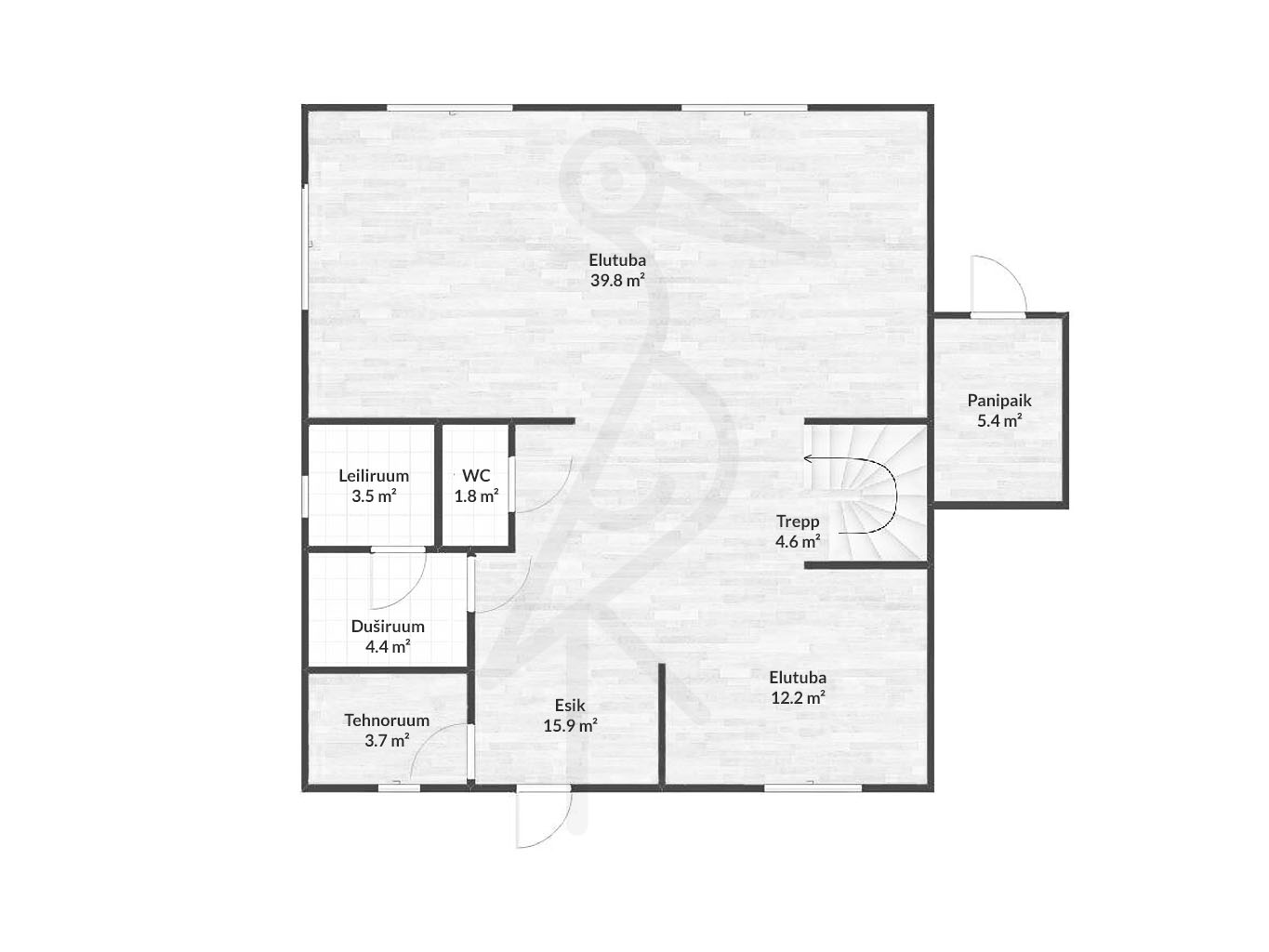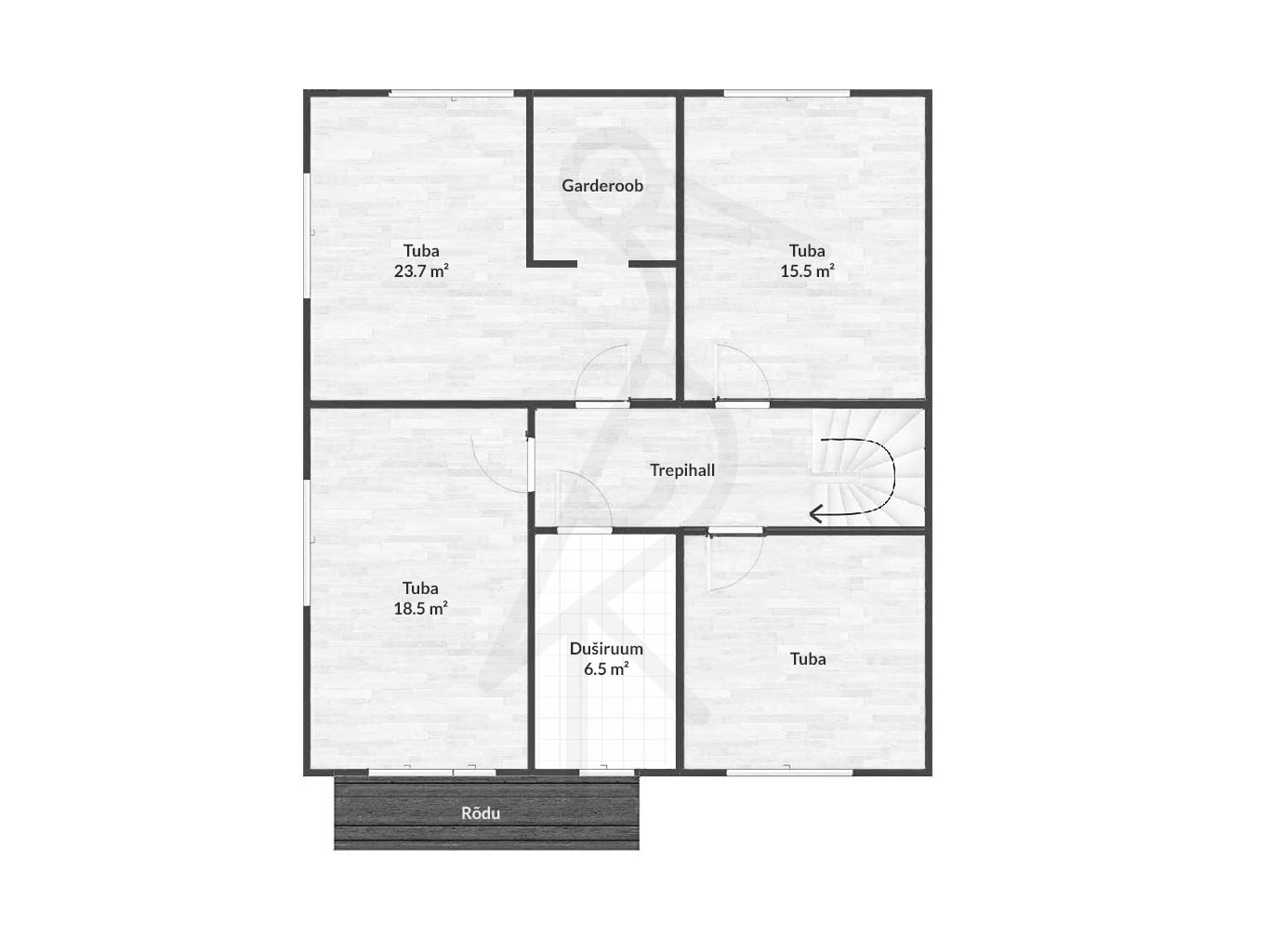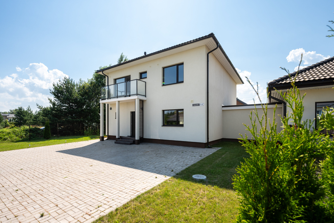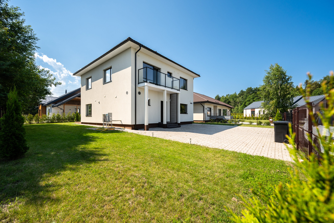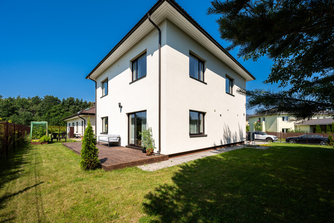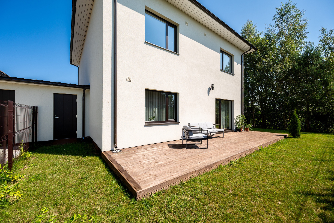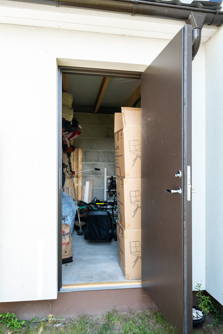Kesaniidu tee 5, Harjumaa
A beautiful and modern semi-detached house that has just been renovated, surrounded by peace and greenery!
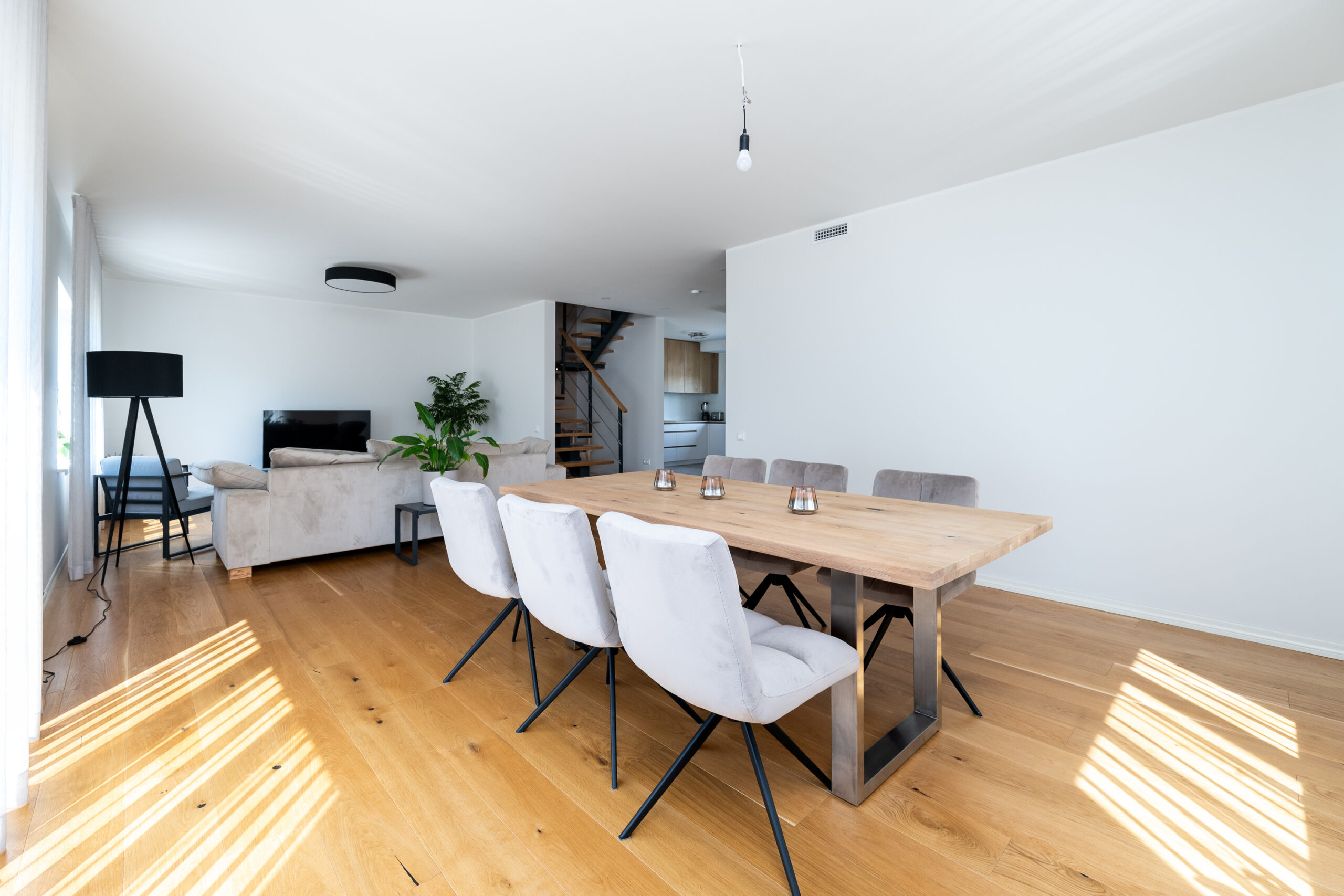
Information
General information
-
Price
465 000 € -
Total area
164.6 m2 -
Plot size
500 m2 -
Year of construction
2021 -
Rooms
5 -
Bedrooms
4 -
Floors
2 -
Balcony area
5.6 m2 -
Parking
Free -
Parking space
In front of the building and in the yard -
Ownership form
Condominium -
Energy label
B -
Sewerage
Central -
Building material
Stone-built house -
Roof
Sheet-roof
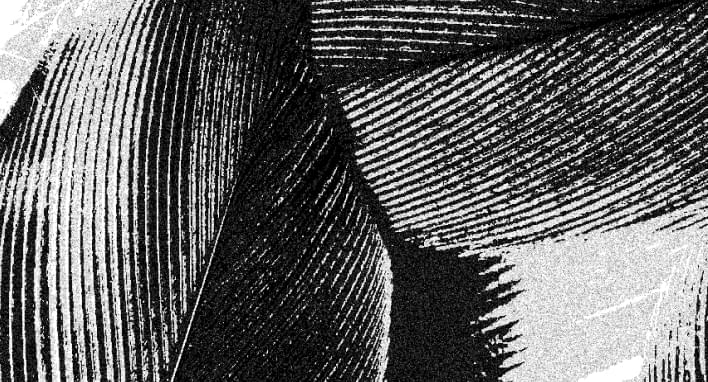
Additional information
-
Heating
- air-to-water heat pump
- water source floor heating
-
Furniture
- household appliances / TV
- luminaires
-
Security
- neighbourhood watch area
- safety door
- smoke detectors
-
Bathroom
- sauna
- WC and bathroom separately
- shower
- washing machine
- WC
- Number of toilets: 1
- Number of bathrooms: 2
-
Kitchen
- dishwasher
- refrigerator
- kitchen furniture
- open kitchen
- stove

Neighborhood
-
Location
In the city -
Roads
Asphalted -
Buildings
Private houses -
Closest water body
Sea -
Name of the water body
Muuga laht -
Health trails
Yes -
Sports facilities
Yes -
Street lighting
Yes
-
Public transport
0.5 km -
Store
0.9 km -
Distance to water
1.47 km -
High school
3.2 km -
Kindergarten
0.7 km
Description
In Viimsi, in the village of Metsakasti, right next to the greenery of the Mäealuse landscape protection area semi-detached house with the characteristics of a light-filled private house, which has just undergone warranty repairs, has come up for sale.
BUILDING AND PROPERTY
Surrounded by a garden of approximately 500 m² and various deciduous and coniferous trees, the light-filled property features a 164.6 m² two-storey semi-detached house, which is connected to a single-storey annexe only by a wall between the storage rooms. The roads leading to the house are paved. There is street lighting between the houses. Access to the courtyard is from one way street through a manually or mechanically operated gate. The wiring required for the installation of an electric gate has been brought to the side of the gate. The front of the house is covered with paving stones, which can accommodate several cars. There is enough green space to plant a few fruit trees and berry bushes or to create a small ornamental garden.
The semi-detached house designed for Kesaniidu tee will be completed in 2021. The house, built on a shallow foundation with fibo block walls, has wooden ceilings, and the heating pipes between the first and second floors are cast in plaster. The partition walls on the first floor are made of fibo blocks, and those on the second floor are made of plaster. The ceiling on the second floor is insulated with loose wool. The house has a tin roof. Plaster has been used as the finishing material for the façade.
LAYOUT AND INTERIOR DESIGN
This is a home with contemporary solutions, an open layout and plenty of light, whose interior is characterized by clean lines, natural materials and modern finishes. Large windows add spaciousness and light to the rooms.
The first floor of the house comprises an entrance hall, a utility room, an open-plan kitchen, a spacious living room with a dining area, a bathroom with a sauna, and a separate toilet. The living room opens onto the courtyard and terrace. An illuminated metal staircase leads to the second floor. The second floor has a staircase hall, 4 bedrooms, and a bathroom. The largest bedroom has a walk-in closet, and one of the smaller bedrooms has access to a 5.6 m² balcony overlooking the front of the house. The house also has a 5.4 m² storage room.
The floor on the first floor is covered with oak parquet, while the floors on the upper floor are covered with laminate. The floors in the hallway, kitchen, and bathrooms are covered with ceramic tiles. The walls in the bathroom on the first floor are covered with both ceramic tiles and microcement. The walls of the second floor bathroom are covered with ceramic tiles.
Internet connection is currently provided by local internet provider Rednet, whose fiber optic cable is connected to the house. Currently, the house has a good level of wireless internet connection.
INTERIOR
The house is sold with built-in furniture.
The hallway features a spacious mirrored wardrobe, and the large bedroom has a walk-in wardrobe.
The kitchen has custom-made stone countertop kitchen furniture by Arens. Timelessly designed appliances have been selected to make cooking as functional and convenient as possible. The kitchen furniture includes an Electrolux pyrolytic oven with steam function, an Electrolux Hob2hood induction stove with hood, a Bosch dishwasher, a Whirlpool microwave oven, and a separate spacious LG refrigerator with freezer and ice maker.
The bathrooms and toilets feature high-quality sanitary ware and bathroom furniture (Gustavsberg, Laufen, Balteco, etc.). The well-ventilated sauna has a thermowood sauna bench and is heated by a Harvia electric heater.
HEATING AND VENTILATION
Both floors have water underfloor heating, which is heated by an economical Daikin air-to-water heat pump. A pleasant and fresh indoor climate is ensured by a Komfovent ventilation system with heat recovery. The house has triple-glazed windows.
The building currently has a C energy rating, but thanks to the heat recovery ventilation system installed in 2023, it will soon change to a B energy rating.
SURROUNDINGS
The area is characterized by beautiful nature and proximity to the capital. Kesaniidu tee is located in Metsakasti village, Viimsi parish, Harju County. It is only 1.8 km from the city limits. Next to the house is the Mäealuse landscape protection area with health trails. A little further away from the village complex is the Ristiku dog park.
Randvere center has everything you need for everyday life: a 20-minute walk from the house is the Randvere school building with a new swimming pool and several outdoor sports facilities, several parcel machines, Meie grocery store, Viimsi kindergarten Randvere building, Randvere Peetri church, and the beach. The illuminated Randvere road provides access to both the Viimsi/Haabneeme center and Pirita Road. An illuminated light traffic road has been built. Bus no. 38 departs from the Metsakasti bus stop, located 0.7 km away, to Tallinn city center, while routes V4 and V7 go to the Viimsi center.
If you are interested, please contact us to arrange a suitable time to view your new home.
