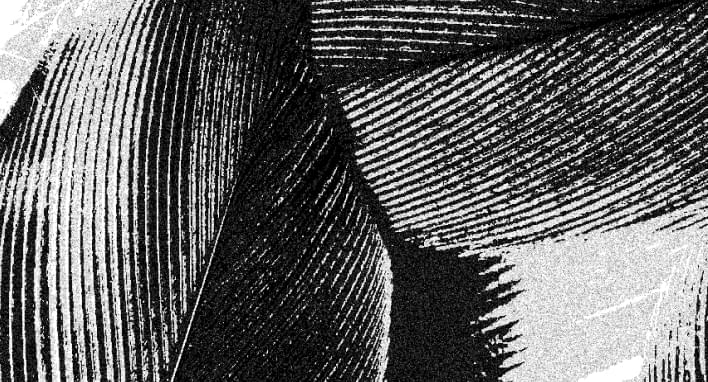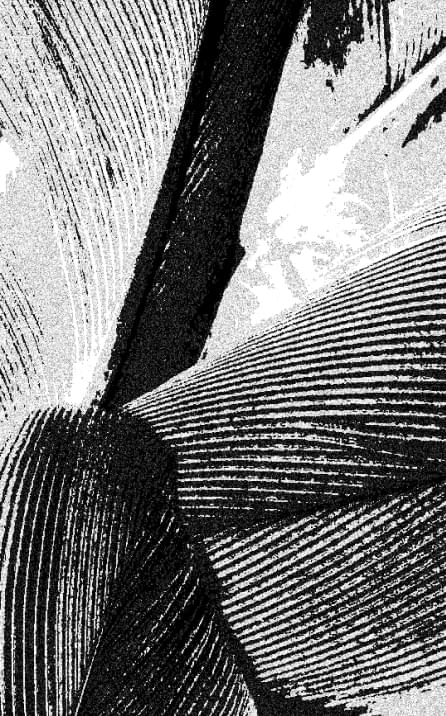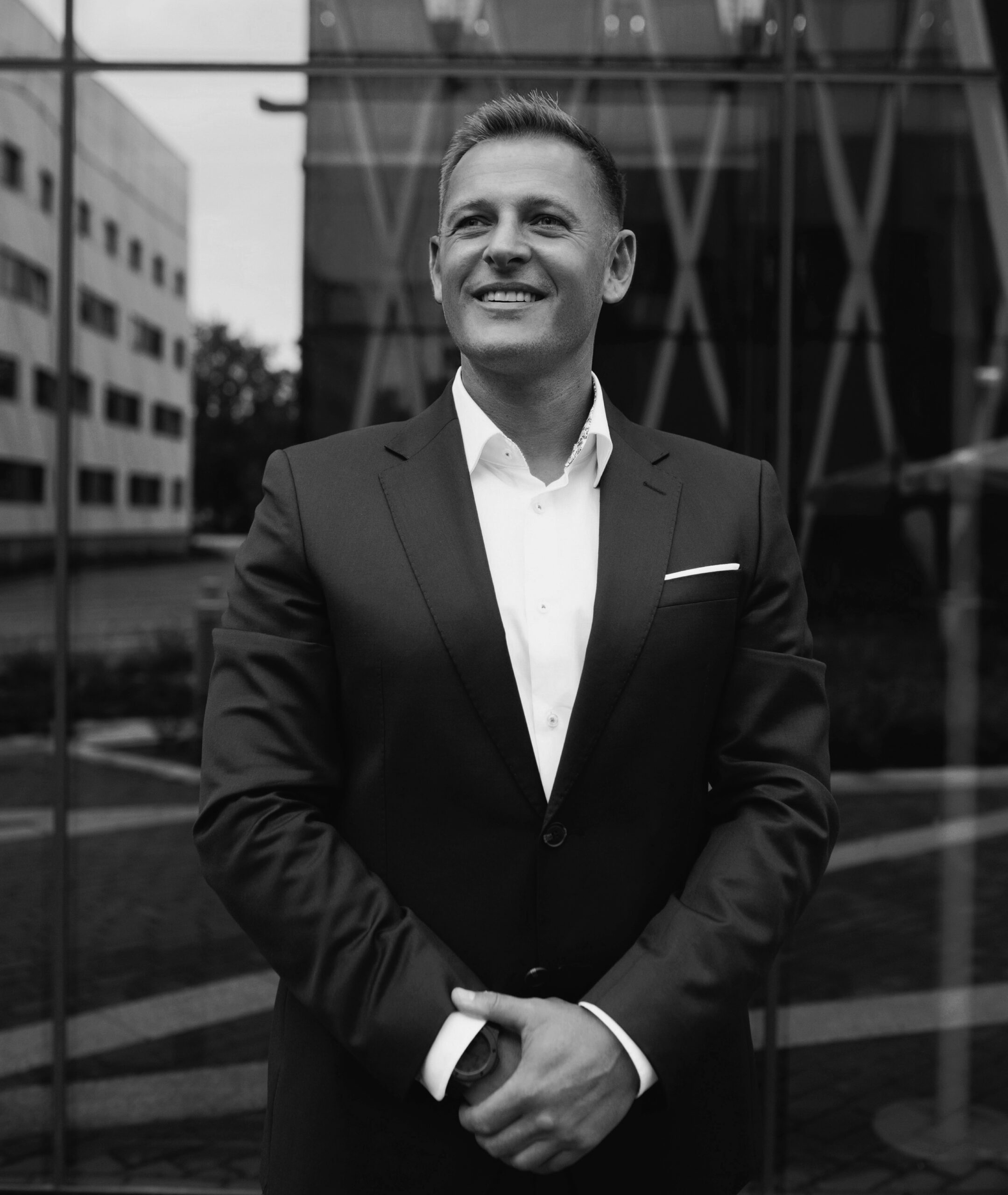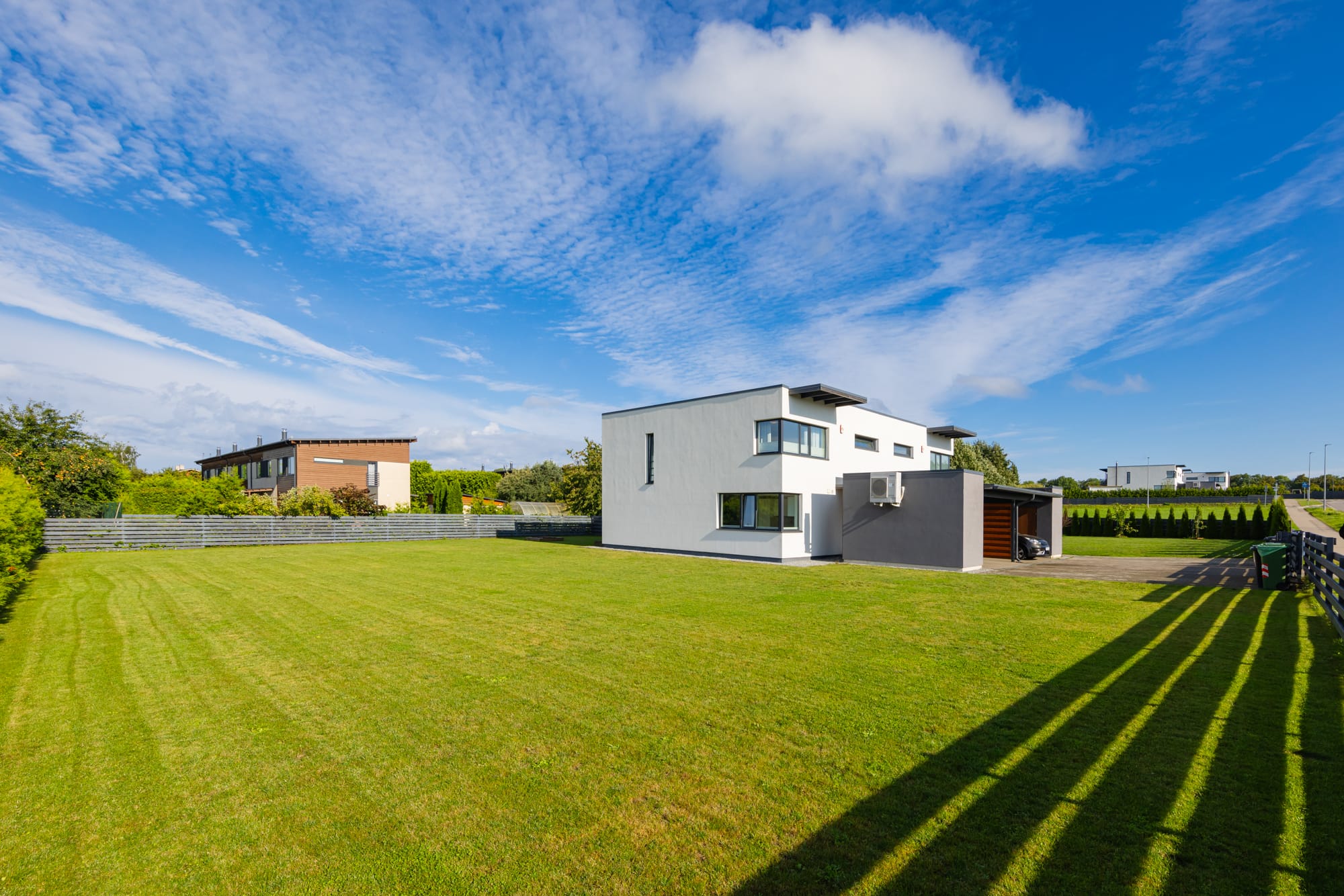Mitteavalik pakkumine
Sooheina tee 5, Pärnamäe, Viimsi vald, Harjumaa

Information
General information
-
Price
399 000 € -
Status
Ready -
Total area
137.3 m2 -
Plot size
971 m2 -
Year of construction
2017 -
Rooms
4 -
Bedrooms
3 -
Floors
2 -
Balcony area
9.6 m2 -
Parking spaces
3 -
Parking
Free -
Parking space
In front of the building -
Ownership form
Condominium -
Sewerage
Central -
Building material
Stone-built house -
Roof
Rolled roof

Additional information
-
Heating
- air-to-water heat pump
- water source floor heating
-
Furniture
- furniture
- luminaires
-
Security
- alarm
- neighbourhood watch area
- safety door
- smoke detectors
-
Bathroom
- bathtub
- boiler
- sauna
- WC and bathroom separately
- shower
- washing machine
- WC
- Number of toilets: 1
- Number of bathrooms: 2
-
Kitchen
- dishwasher
- refrigerator
- kitchen furniture
- open kitchen
- stove
-
Communications
- internet / Wi-Fi
- optical cable
- storage room
- terrace
- ventilation

Neighborhood
-
Location
In the settlements -
Roads
In good condition -
Buildings
Private houses/apartment buildings -
Closest water body
Lake -
Name of the water body
Pärnamäe veehoidla -
Health trails
Yes -
Sports facilities
Yes -
Street lighting
Yes
-
Public transport
0,2 km -
Store
1,4 km -
Distance to water
0,6 km -
High school
1,3 km -
Grade school
1,3 km -
Kindergarten
0,4 km
Description
A great opportunity to buy an energy-efficient 4-room semi-detached house in Viimsi, Pärnamäe village, Soosepa residential area.
The area consists of private and semi-detached houses, and peace, quiet and closeness to nature have been preserved here.
It is a cozy but modernly furnished home, which is ideal for a family with children.
BUILDING
The house was completed in 2017.
The exterior and bearing walls of the house are built of Fibo blocks, partially of monolithic concrete. The house has wood-aluminum frame windows with triple glazing.
The driveway in front of the house is covered with paving stones. The 971 m2 plot belonging to the part of the house is surrounded by a wooden fence.
PLANNING AND INTERIOR FINISH
On the first floor there is an open kitchen-living room, a wardrobe, a guest toilet, a bathroom with a sauna and a technical room.
From the living room and also from the anteroom of the sauna, there is an entrance to the terrace and your own garden.
There are three bedrooms on the second floor. The windows of two bedrooms open in the direction of the morning sun and from them there is access to the balcony facing the courtyard. The windows of the third bedroom face the sun. In addition, there is a spacious bathroom on the second floor.
It is a modern solution, an open plan and a light-filled home, the interior of which is characterized by clean lines, natural materials and a bright and modern finish.
The house is designed in neutral light colors and using only the most durable and high quality materials. The floors are covered with wooden parquet, the floors and walls of the bathrooms are covered with high-quality ceramic tiles, offering a refined liveliness and solidity.
INTERIOR
The house is sold partially furnished.
All items in the house are in very good condition.
The spacious layout of the kitchen and living room is also ideal for organizing more social gatherings. High-quality kitchen equipment is integrated into the functional kitchen furniture: Electrolux dishwasher, stove, food oven, air purifier and refrigerator with freezer.
High-quality Hansgrohe sanitary ware in the bathrooms. Bosch washing machine and dryer in the bathroom on the second floor.
Spacious wardrobes are integrated in the bedroom and the hall.
UTILITY COSTS
A house with energy class B has reasonable additional costs, which are achieved thanks to the air-water heat pump. Water floor heating on both the first and second floors.
PARKING AND STORAGE
In front of the house there is a parking space with a carport, next to which there is a storage room (5.4 m²).
SURROUNDINGS
The semi-detached house on Sooheina tee 5 offers the joy of home just for you, if you value peace, quiet and security. The center of Tallinn is always only a 15-minute drive away.
Sooheina tee is located in the developed area of Pärnamäe village. There are mostly similar semi-detached houses around. The nearest public transport stop is only 200m from the house. Schools, kindergartens, shops – everything is available in the area.
If you are interested, please feel free to contact us to arrange a convenient time to see your new home.










































