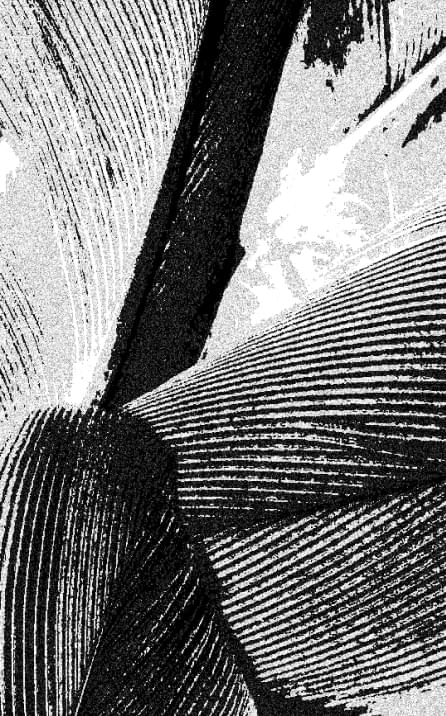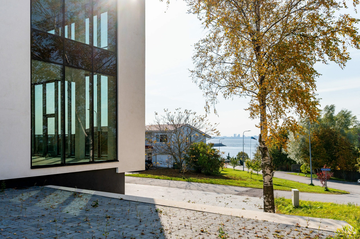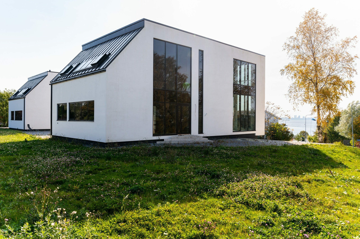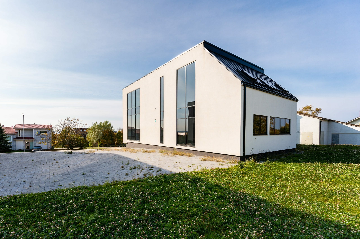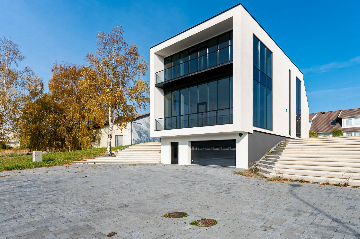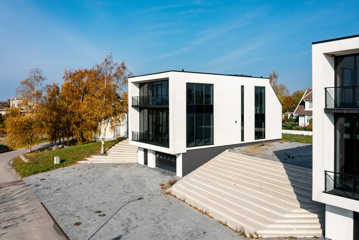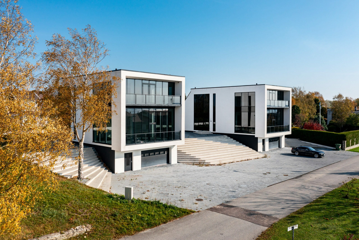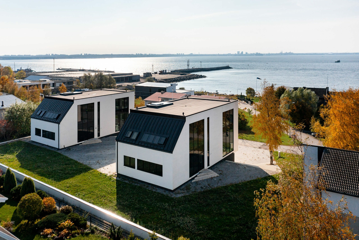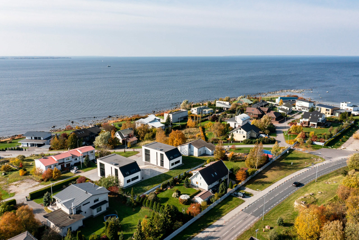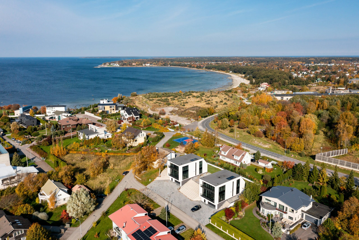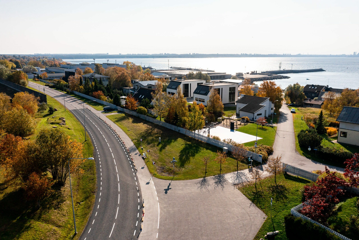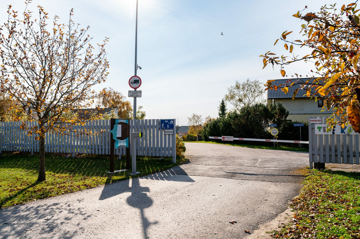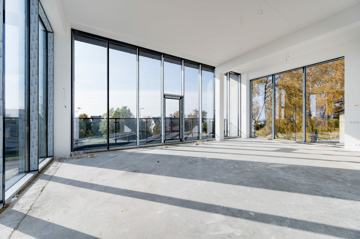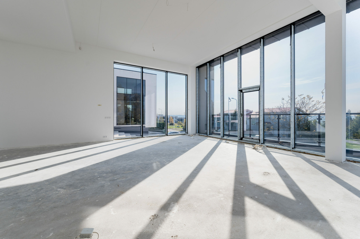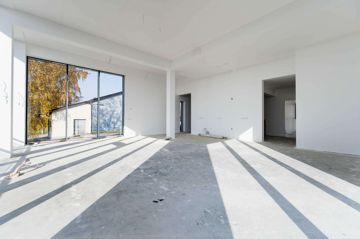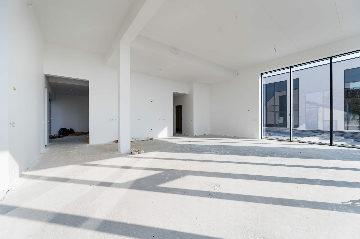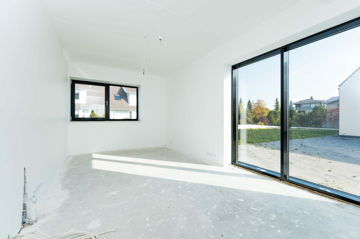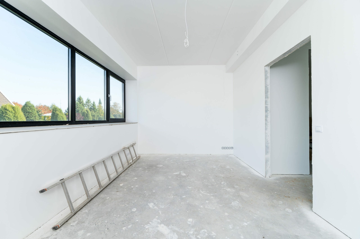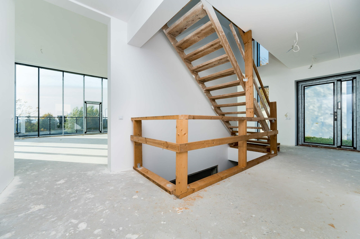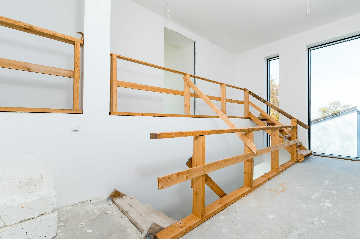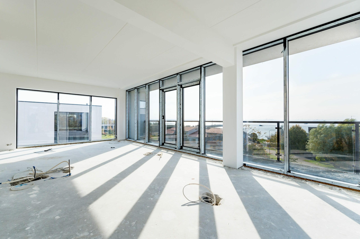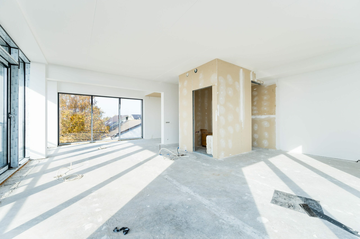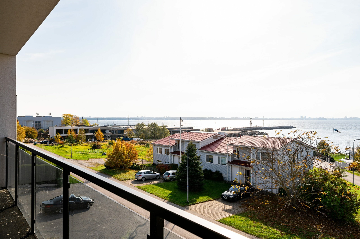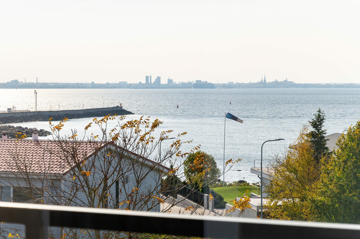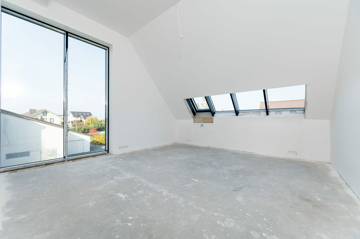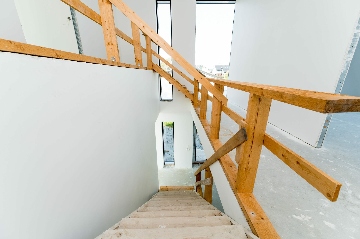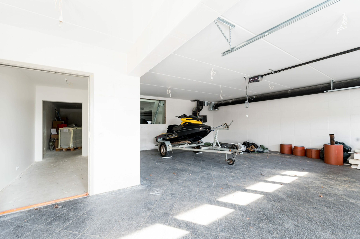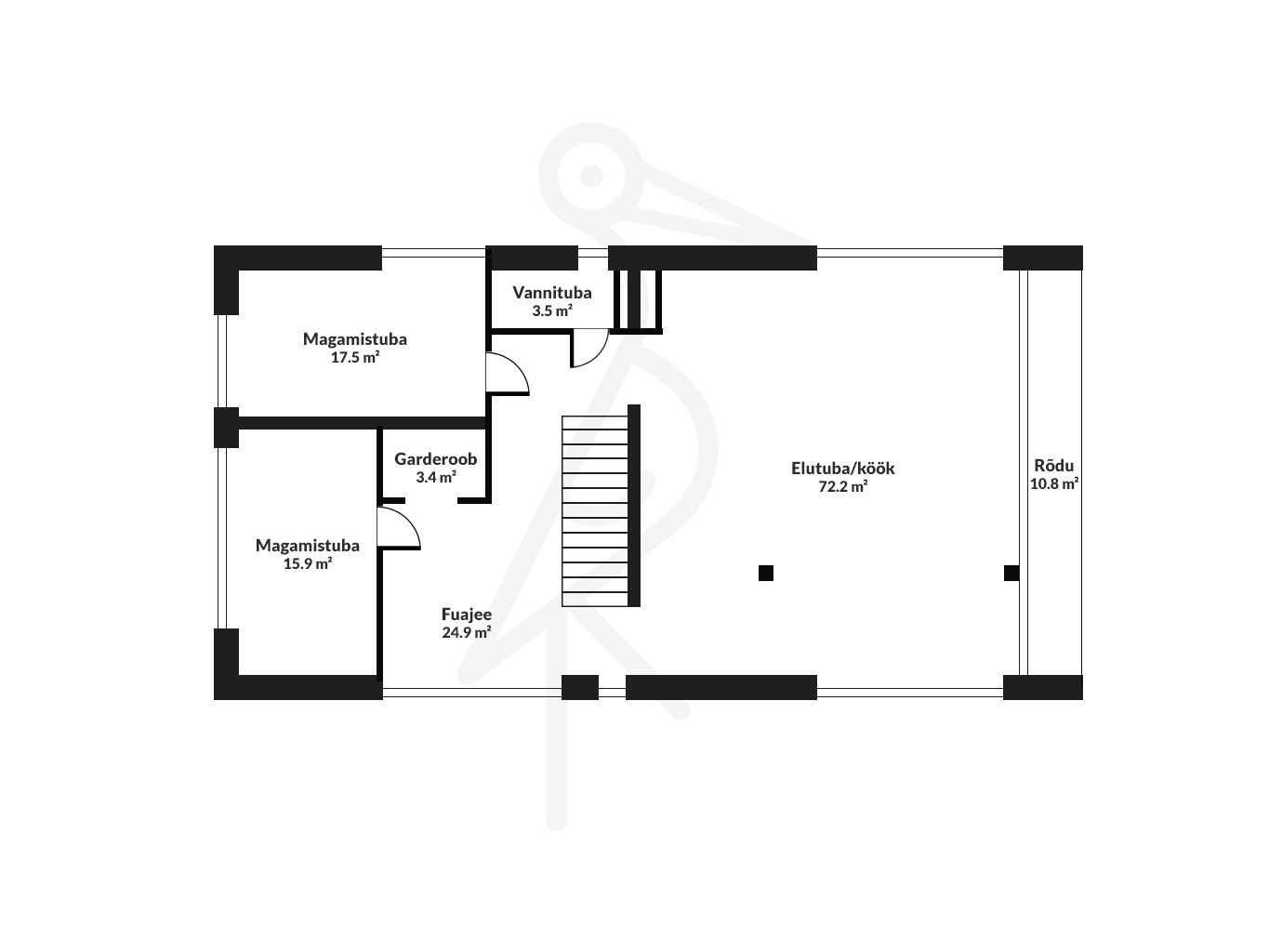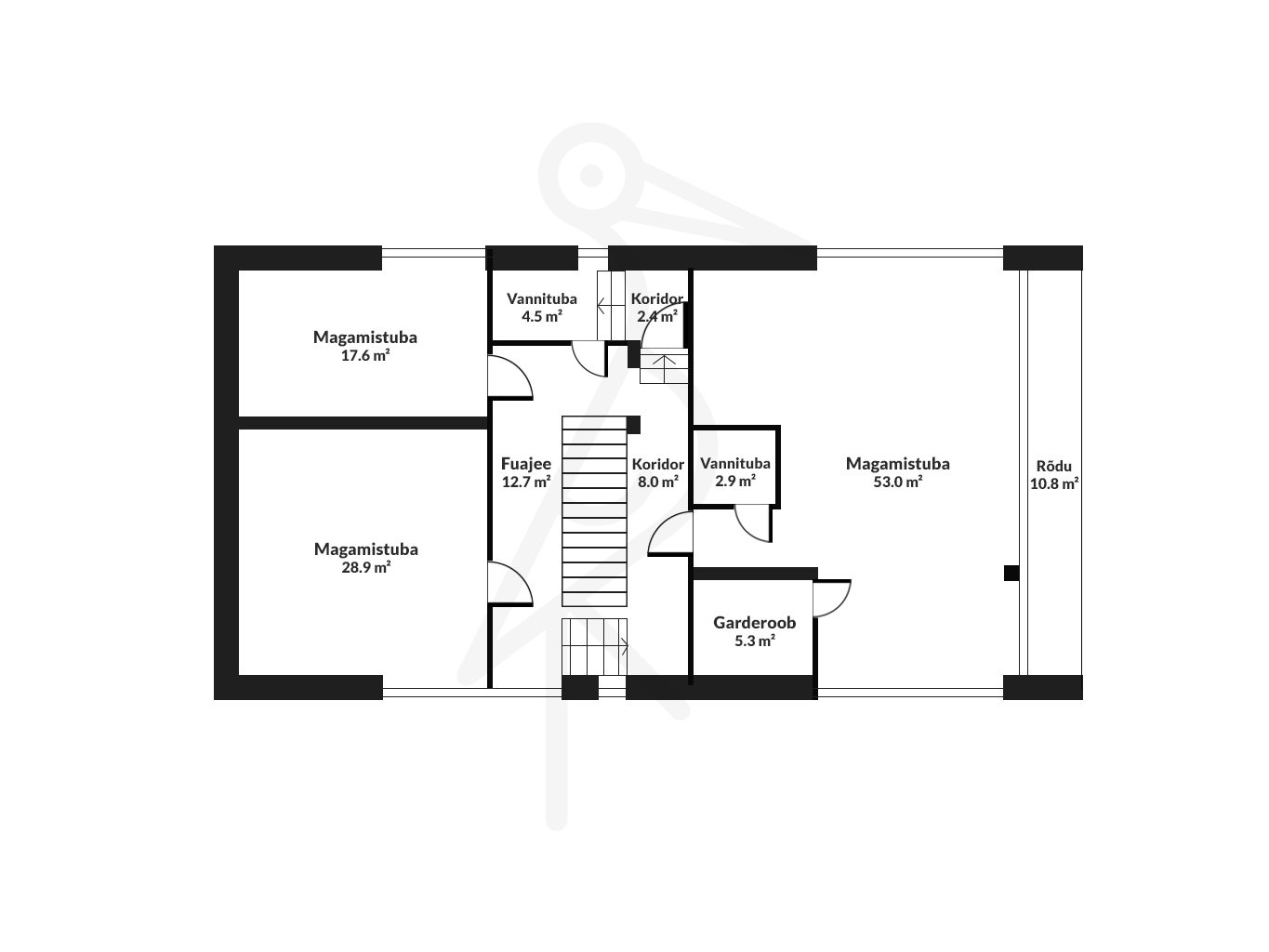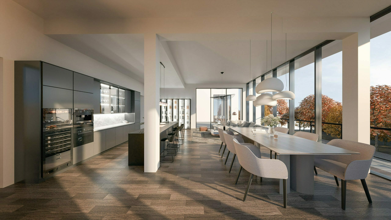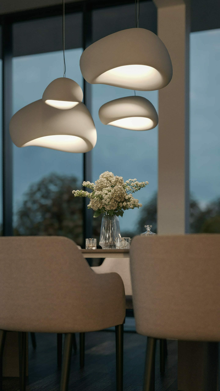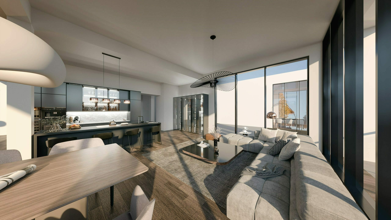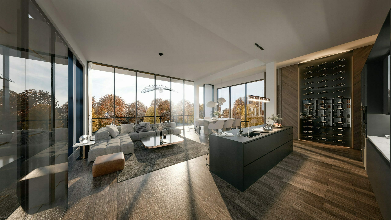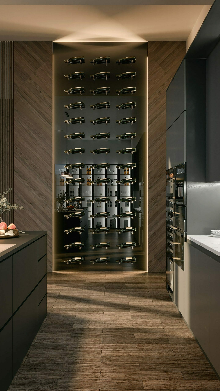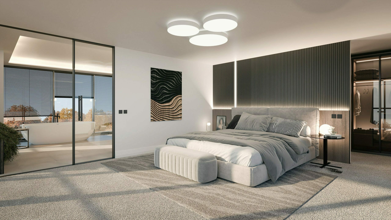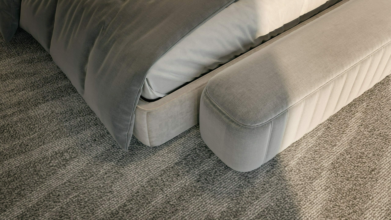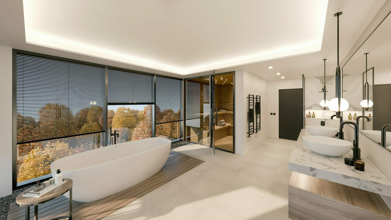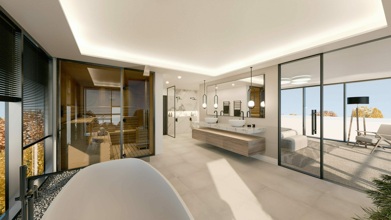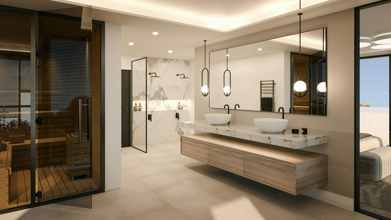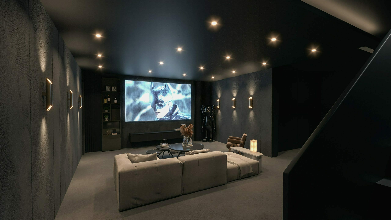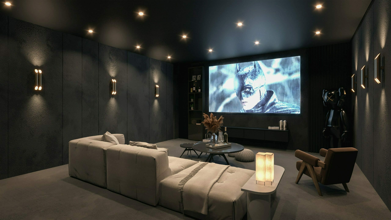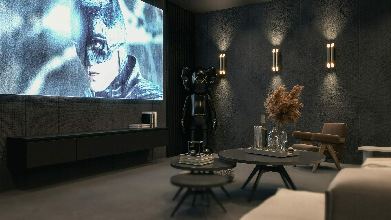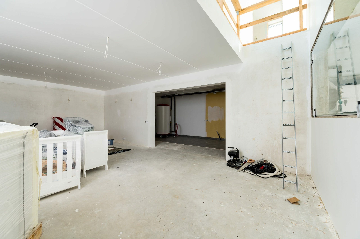Mitteavalik pakkumine
Laineharja tee 1, Miiduranna , Viimsi vald, Harjumaa
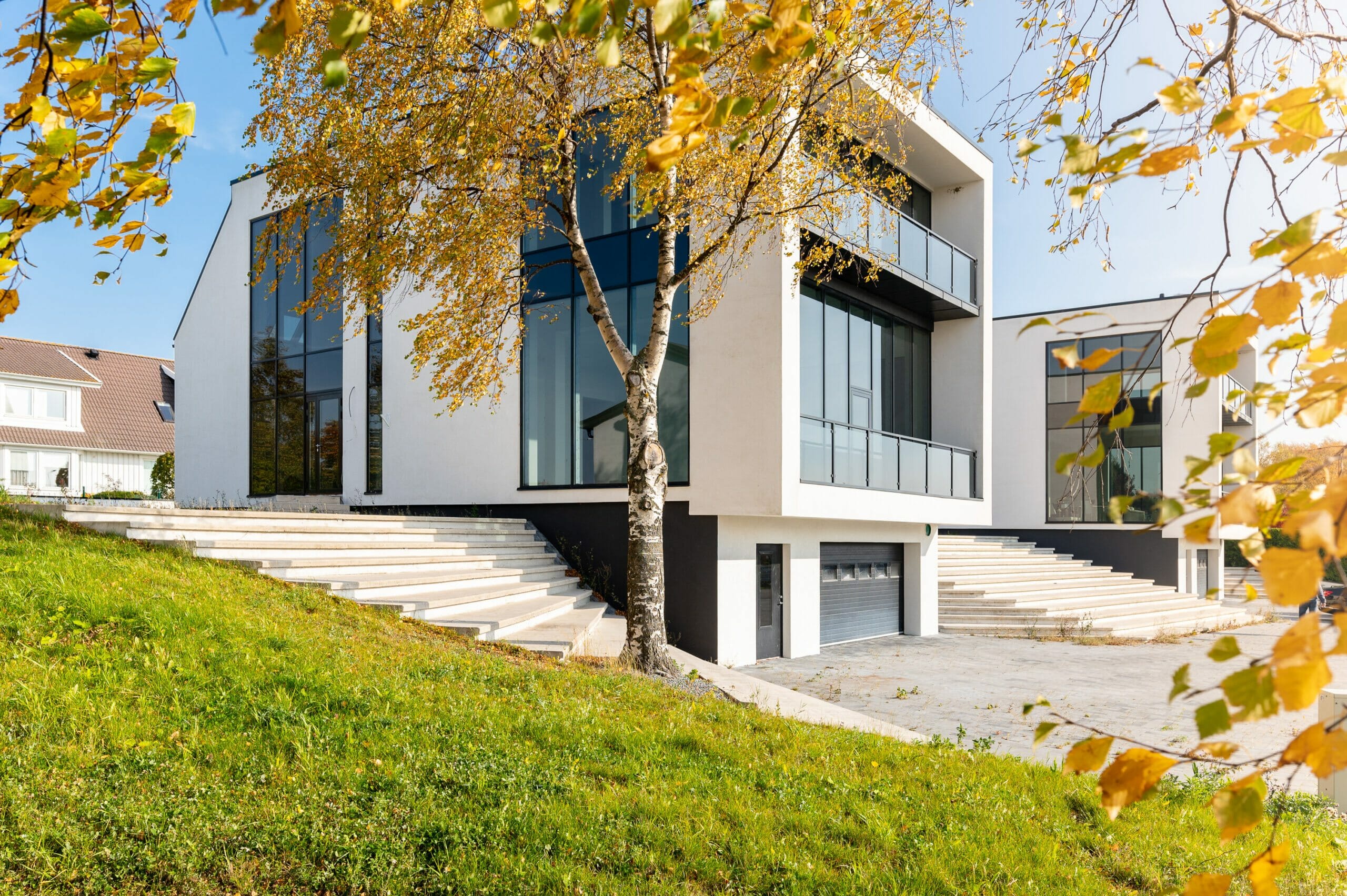
Information
General information
-
Price
790 000 € -
Status
Unfinished -
Total area
402.8 m2 -
Plot size
980 m2 -
Year of construction
2020 -
Rooms
7 -
Bedrooms
5 -
Floors
3 -
Balcony area
21.6 m2 -
Garage spaces
2 -
Parking
Free -
Parking space
In a parking lot under the building -
Ownership form
Condominium -
Energy label
B -
Sewerage
Central -
Building material
Stone-built house -
Roof
Rolled roof

Additional information
-
Heating
- geothermal heating
- water source floor heating
-
Security
- neighbourhood watch area
- safety door
-
Bathroom
- Number of toilets: 3
- Number of bathrooms: 3
-
Kitchen
- open kitchen
-
Communications
- storage room
- ventilation

Neighborhood
-
Location
In the suburbs -
Roads
In good condition -
Buildings
Private houses -
Closest water body
Sea -
Name of the water body
Tallinna laht -
Health trails
Yes -
Seaview
Yes -
Sports facilities
Yes -
Street lighting
Yes
Description
This villa on Laineharja tee 1 is located in the exclusive and secure Miiduranna residential area, just a 15-minute drive from the heart of Tallinn and only 100 meters from the sea. The proximity to both the city and nature creates a harmonious living environment.
BUILDING AND PLOT
The house has a closed net area of 402.8 m² and is located on a 980 m² plot with low-maintenance landscaping.
The home is built in accordance with the land’s topography, with two stories on the upper slope and three on the lower part.
Laineharja tee is asphalted, ensuring easy access directly to the property. There is also functioning street lighting. The area is fully fenced and secured with a gate. Thanks to friendly neighbors, the neighborhood has a well-functioning neighborhood watch system.
The building incorporates modern “smart home” solutions and high-quality construction and finishing materials.
LAYOUT AND INTERIOR
First floor:
Open-plan living room with kitchen (72.2 m²), bedroom (15.9 m²), walk-in closet (3.4 m²), bedroom (17.5 m²), WC (3.5 m²), balcony (10.8 m²), and foyer (24.9 m²).
Second floor:
Master bedroom with walk-in closet and bathroom (53.0 m² + 5.3 m² + 2.9 m²), sea-view balcony (10.8 m²), bedroom (17.6 m²), bedroom (28.9 m²), foyer (12.7 m²), hallway (10.4 m²), and bathroom (4.5 m²).
Ground floor (level 0):
Garage (50.5 m²), common area (67.5 m²), vestibule (9.4 m²), and corridor (8.0 m²).
The house features a modern open layout with plenty of natural light, clean lines, high ceilings (up to 4 meters in the living room), large glass surfaces, and a contemporary feel.
HEATING AND VENTILATION
The house is heated using a ground-source heat pump – an energy-efficient, eco-friendly, and maintenance-free solution. Triple-glazed windows and a heat-recovery ventilation system also contribute to energy efficiency.
Solar panels can be installed, and with their addition, the house could qualify for an A-class energy rating.
PARKING
The house includes a two-car garage, offering secure shelter from winter weather and precipitation. Additionally, 2–4 more cars can be parked in front of the house.
ADDED VALUE
As a unique bonus, the roof has been technically prepared for helicopter landings – a rare feature for someone who appreciates luxury.
SURROUNDINGS
You’re surrounded by the gentle sound of waves, peace, and tranquility. The villa on Laineharja tee boasts an ideal location that offers both serene moments for yourself and all the conveniences of city life. The distance to the city center is approximately 8.5 kilometers – just a 15-minute drive.
Viimsi kindergarten and school are located about 800 meters from your front door.
The property and its plot offer breathtaking views of Tallinn Bay and the city skyline. The sea is just about 100 meters away, with access via Madise street.
The villa is also in close proximity to some of Estonia’s top restaurants. A true gem for those who appreciate and seek luxury – the award-winning NOA restaurant, considered the best in Estonia, is just a short walk away.
If interested, please get in touch to arrange a suitable time to view the property.
