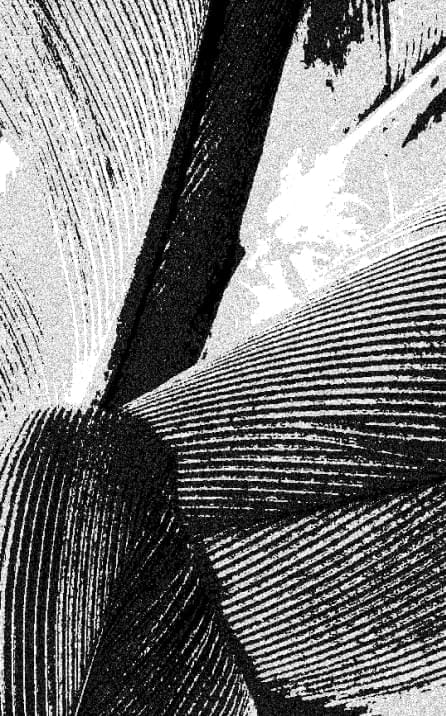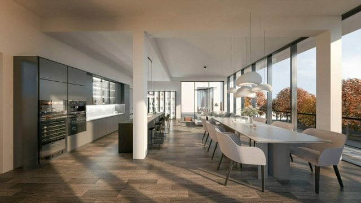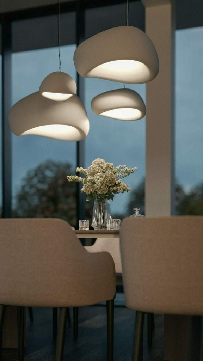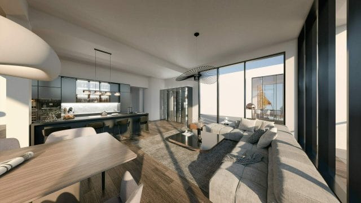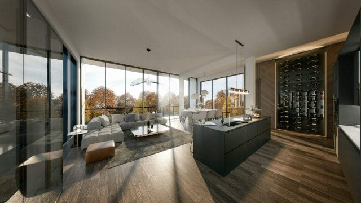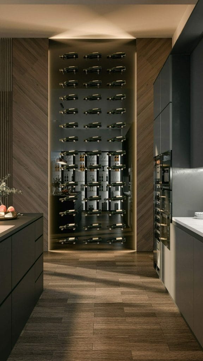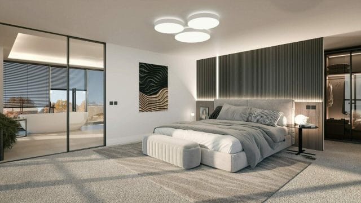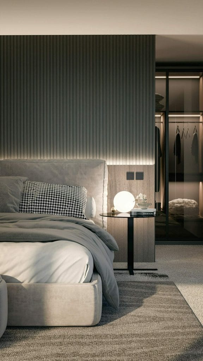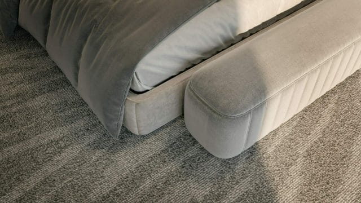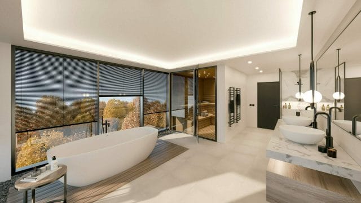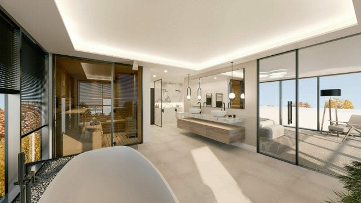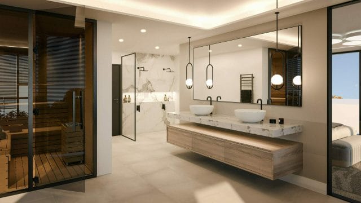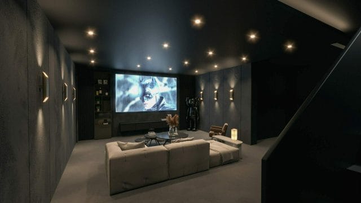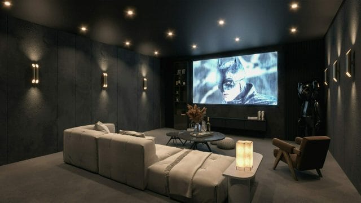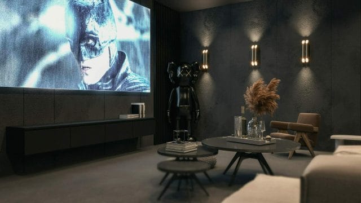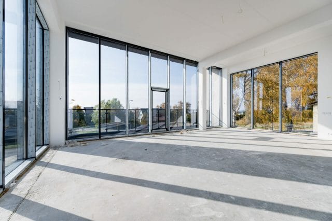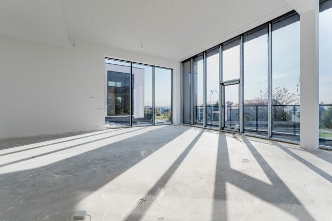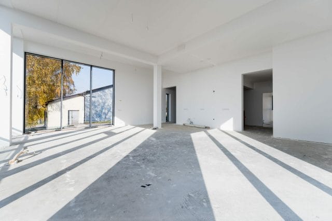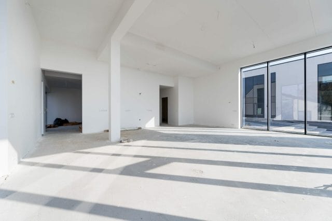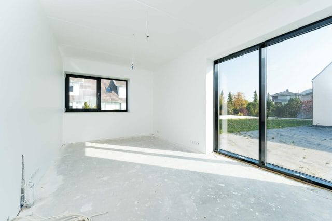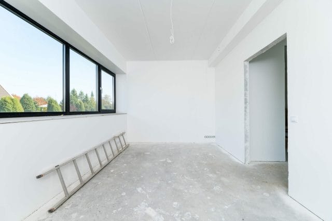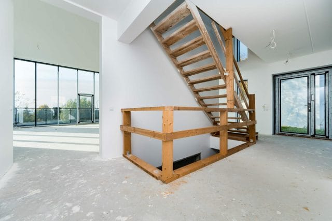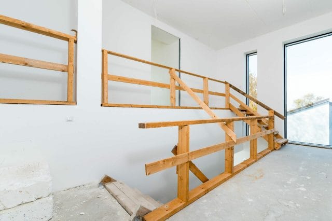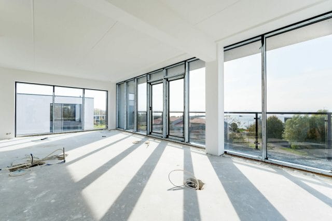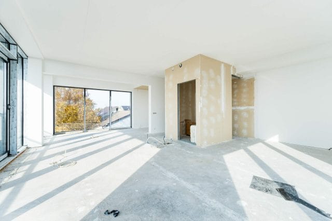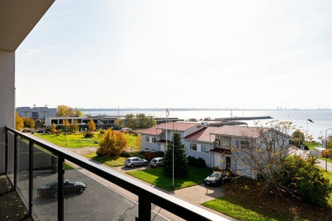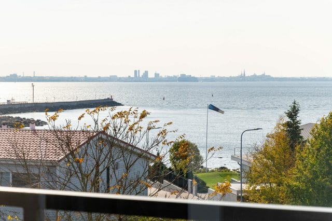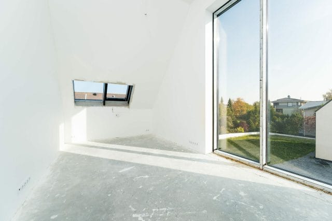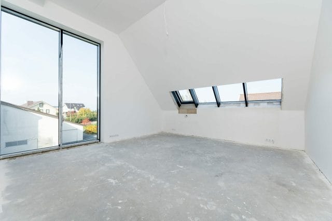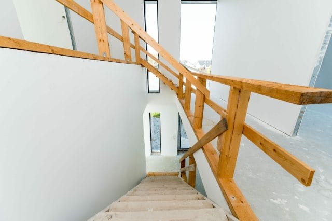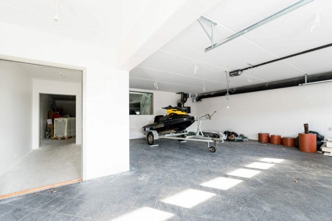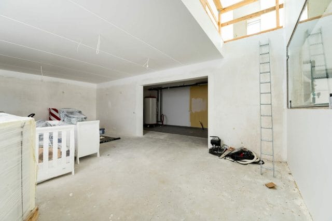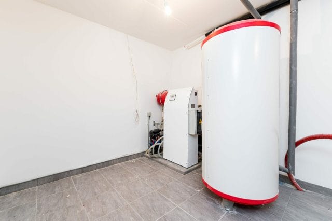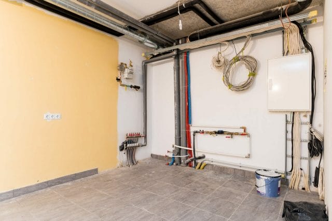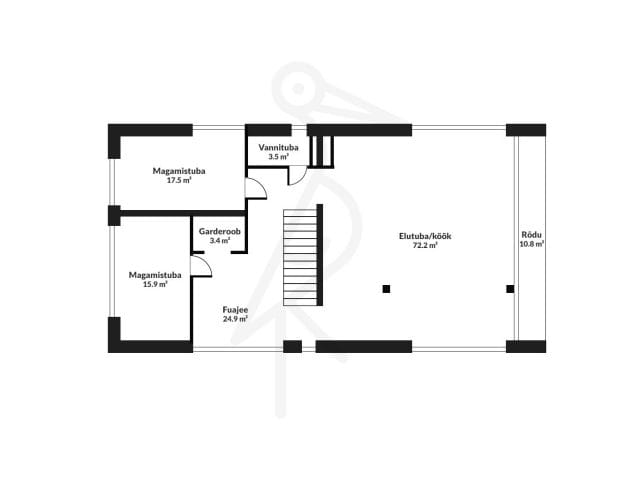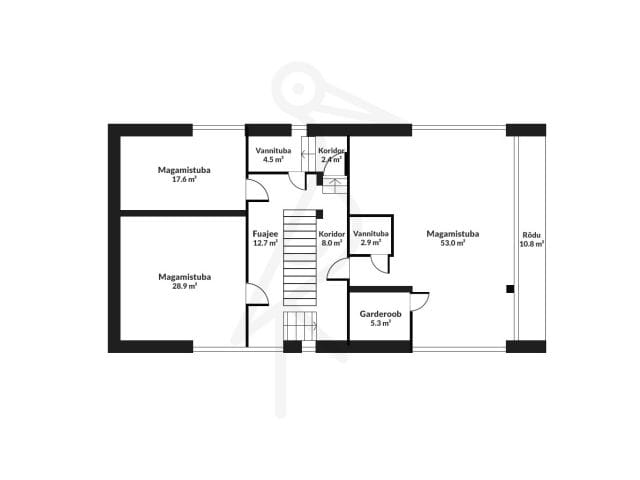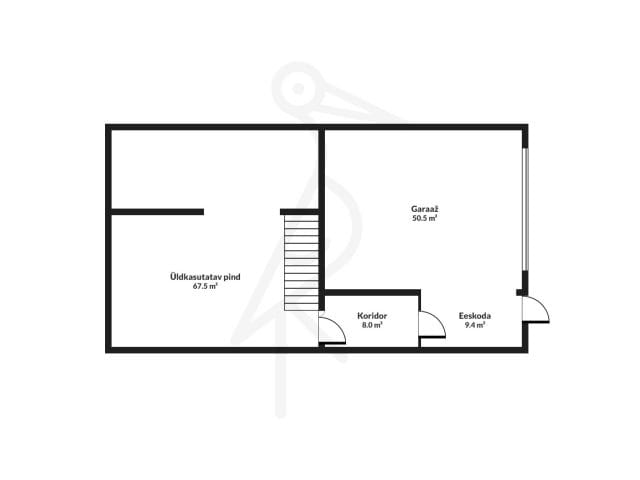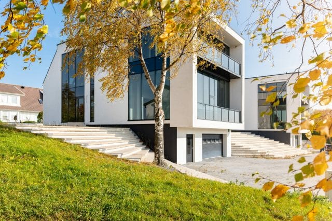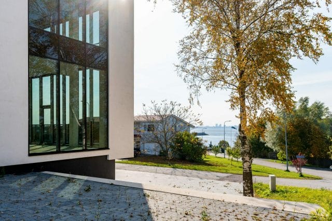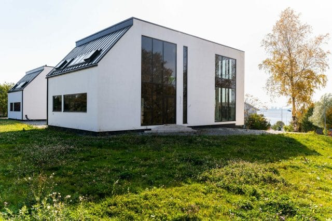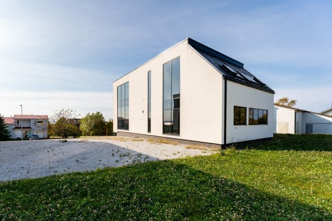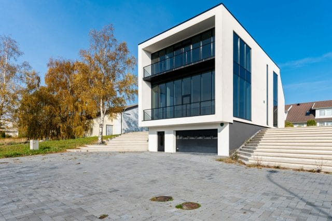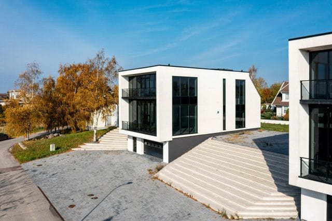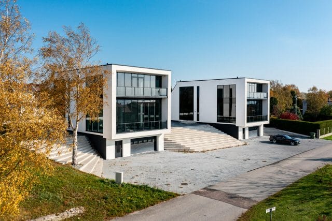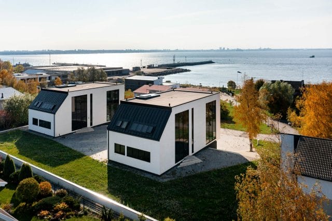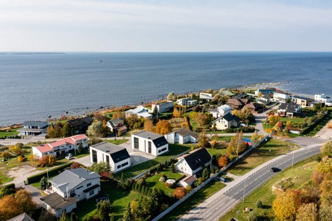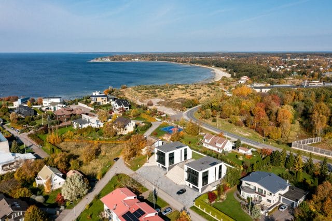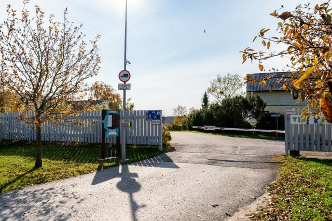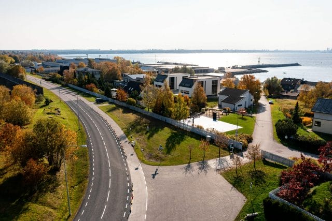Laineharja tee 1, Miiduranna küla, Viimsi vald, Harjumaa
A house with a panoramic view of the city of Tallinn in the village of Miiduranna, 100 meters from the beach
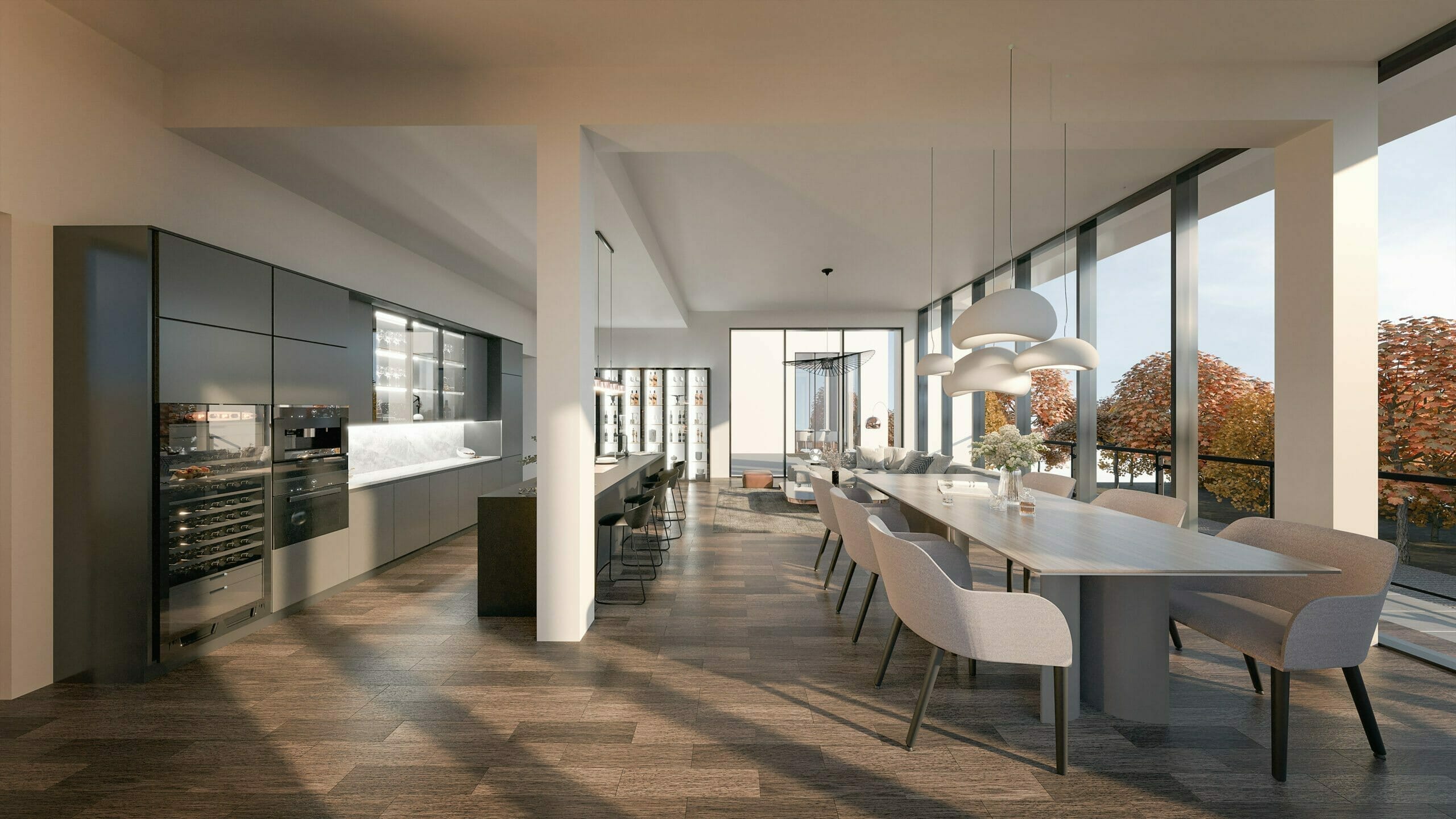
Information
General information
-
Price
1 050 000 € -
Status
Unfinished -
Total area
402.8 m2 -
Plot size
980 m2 -
Year of construction
2020 -
Rooms
6 -
Bedrooms
5 -
Floors
3 -
Balcony area
21.6 m2 -
Garage spaces
2 -
Parking
Free -
Parking space
In a parking lot under the building -
Ownership form
Condominium -
Energy label
B -
Sewerage
Central -
Building material
Stone-built house -
Roof
Rolled roof

Additional information
-
Heating
- geothermal heating
- water source floor heating
-
Security
- neighbourhood watch area
- safety door
-
Bathroom
- Number of toilets: 1
- Number of bathrooms: 2
-
Kitchen
- open kitchen
-
Communications
- storage room
- ventilation

Neighborhood
-
Location
In the suburbs -
Roads
In good condition -
Buildings
Private houses -
Closest water body
Sea -
Name of the water body
Tallinna laht -
Health trails
Yes -
Seaview
Yes -
Sports facilities
Yes -
Street lighting
Yes
Description
Laineharja tee 1 house is located in the immediate vicinity of the sea, in the exclusive and secured residential area of Miiduranna, a 15-minute drive from the heart of Tallinn. The proximity of the sea and the city create a perfect living environment.
BUILDING AND PROPERTY
The 402.8 square meter residential building with a closed net area is located on a 980 square meter low-landscaped property.
The house is built according to the topography of the plot, being two-storey in the upper part of the slope and three-storey in the lower part.
All private houses in the neighborhood are already ready and therefore a unified architectural solution is formed in the area.
Laineharja tee street is paved and thus good access directly to the property is ensured. There is also working street lighting. As the area is completely surrounded by a fence and closed by a barrier, its traffic density is minimal and practically no foreign cars can be seen. Thanks to the friendly neighbors, the area has a perfectly functioning neighborhood monitoring system.
PLANNING AND INTERIOR FINISHING
On the first floor of the building there are: living room with open kitchen (72.2 m²), bedroom (15.9 m²), wardrobe (3.4 m²), bedroom (17.5 m²), toilet (3.5 m²), balcony (10.8 m²) and lobby (24.9 m²).
On the second floor there are: bedroom with wardrobe and bathroom (53.0 m² + 5.3 m² + 2.9 m²), balcony with sea view (10.8 m²), bedroom (17.6 m²), bedroom (28.9 m²), lobby (12.7 m²), corridor (10.4 m²) and a bathroom (4.5 m²).
On the ground floor there are: garage (50.5 m²), common area (67.5 m²), entrance hall (9.4 m²) and corridor (8.0 m²).
This is a house with modern solutions and an open plan. The interior is characterized by clean lines, high ceilings (up to 4 meters in the living room), large glass surfaces, brightness and modernity.
The residential building at Laineharja tee 1 is in such a condition that the new owner can design the entire interior according to his own wishes and vision. The object is sold in the form of a so-called white box, ie there is no final finishing: painting works, floor material, finishing of sanitary rooms and sanitary equipment.
HEATING AND VENTILATION
Today, energy consumption and housing-related costs are very important. Laineharja tee 1 home supports energy efficiency. Solar panels can be installed on the building, after which an A-energy label will be issued for the house.
The heating of the house is solved on the basis of geothermal heating, being cost efficient (low heating costs), environmentally friendly and maintenance-free. Triple glazed windows and a heat recovery ventilation system contribute to energy efficiency.
PARKING
To store cars in a safe place or to protect them from snow and frost in crisp winters, the property also has a garage with 2 car parking spaces.
In addition, 2-4 cars can be parked in front of the house on the property.
ADDED VALUE
Opportunities for helicopter landing have been created on the roof of the house.
SURROUNDINGS
Welcome home! You are surrounded by peace and quiet. Enjoy it alone, with family or friends. Sunsets on the beach, walks in the park or gourmet dinners near home – imagine that anything is possible! The ideal location of Laineharja tee villa offers a quiet time for yourself as well as all the comforts of city life. The center of Tallinn is only 15 minutes away. Distance from the city center about 8.5 kilometers.
Viimsi Kindergarten and School are located about 800 meters from the front door.
The building and its property offer a nice view of Tallinn Bay and the city. Distance from the sea about 100 meters. Access to the sea along Madise Road.
Good news for gourmets: the villa is located in the immediate vicinity of some of Estonia’s top restaurants. Perfect for a person who appreciates and seeks luxury – the restaurant Noa, which has won the best restaurant title in Estonia, is only a short walk away.
If you are interested, please feel free to contact us to arrange a suitable time to explore your new home.
