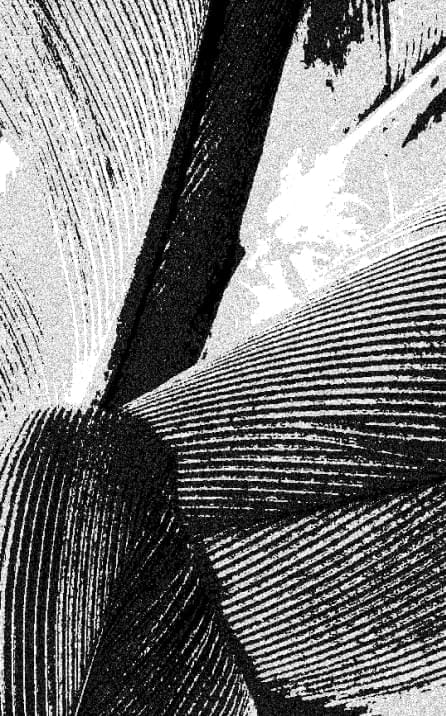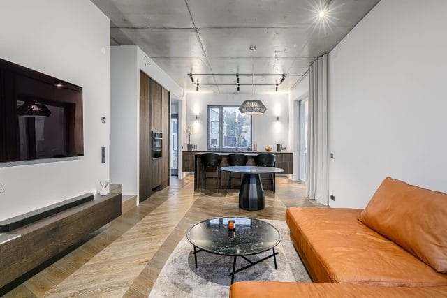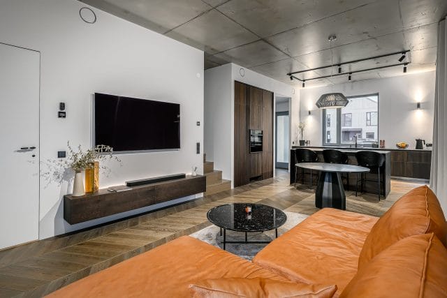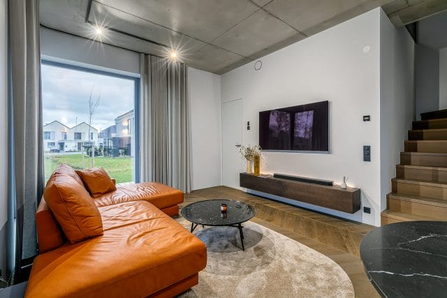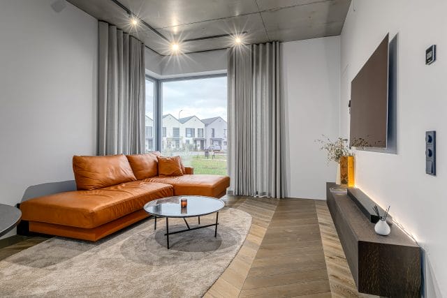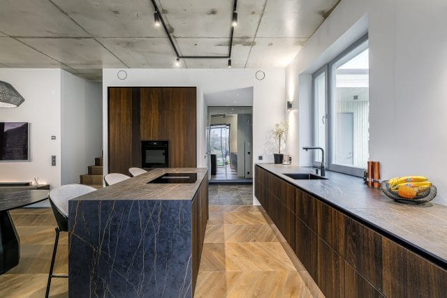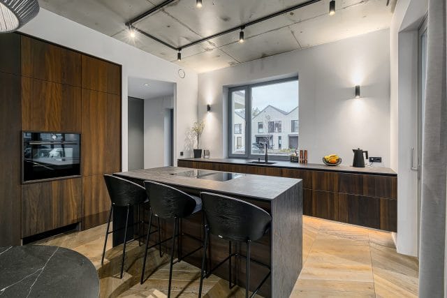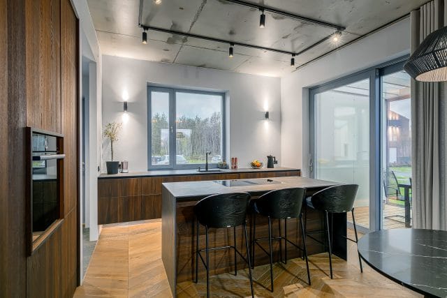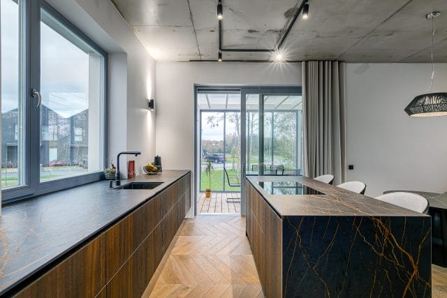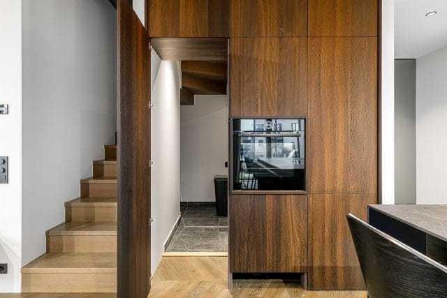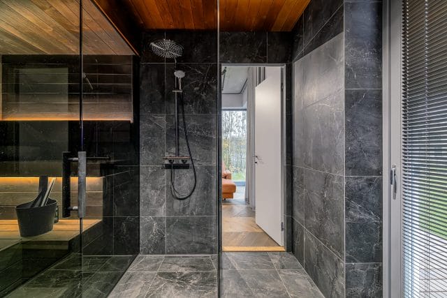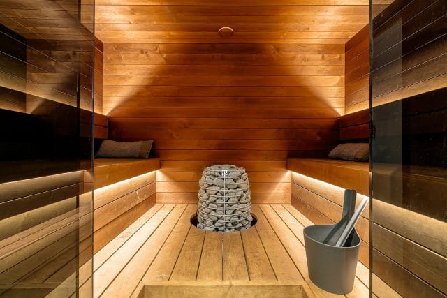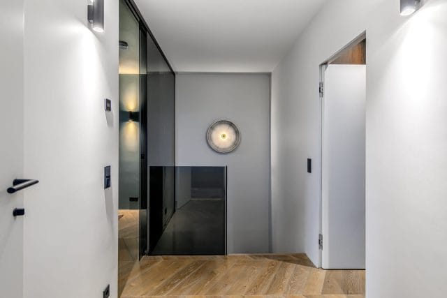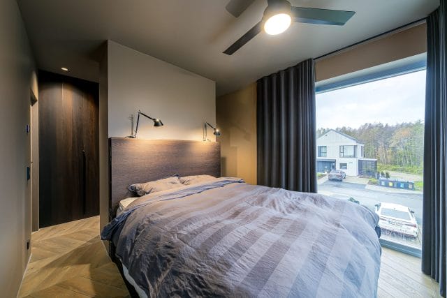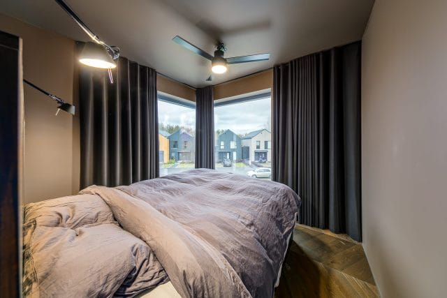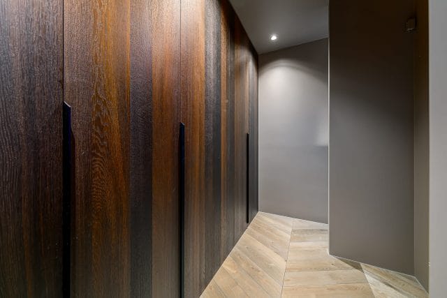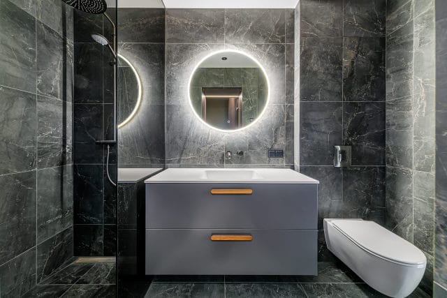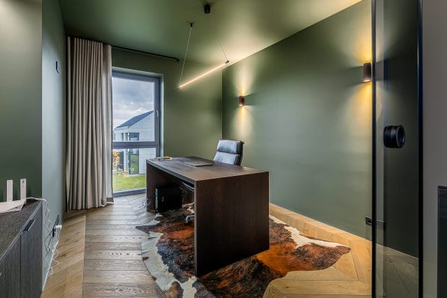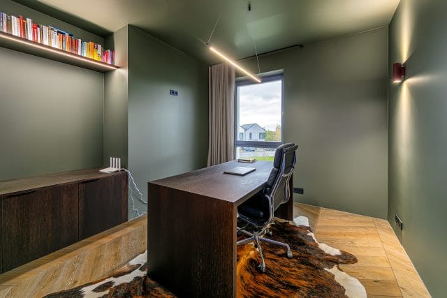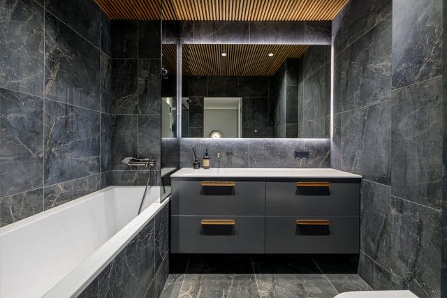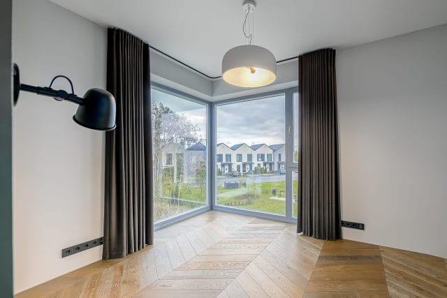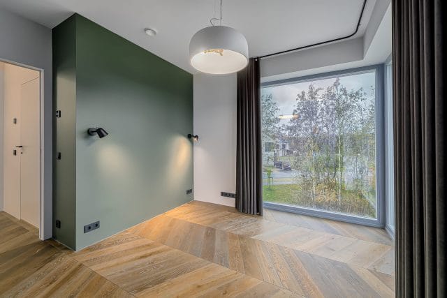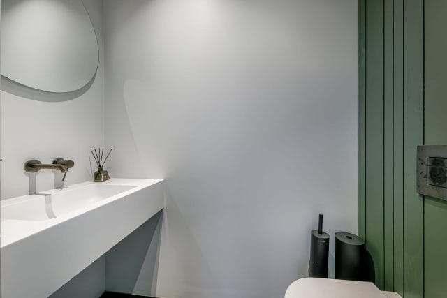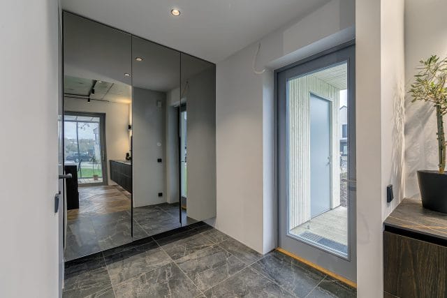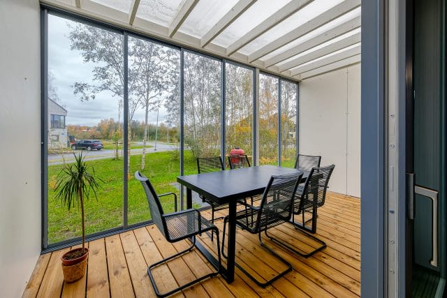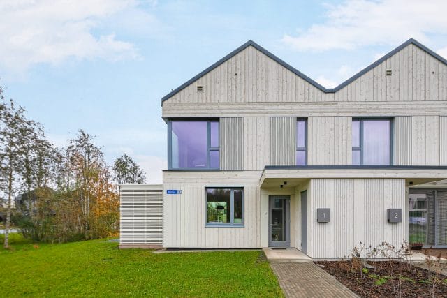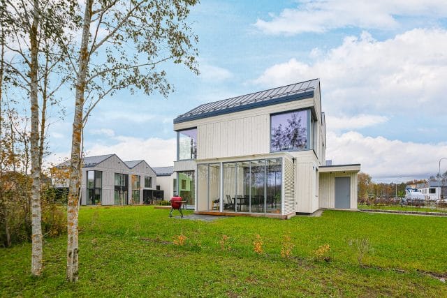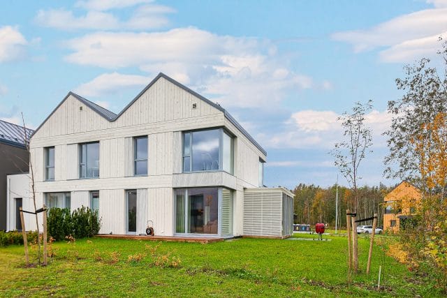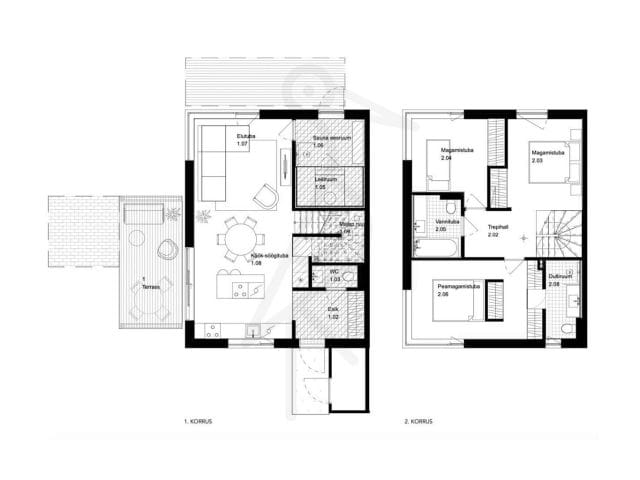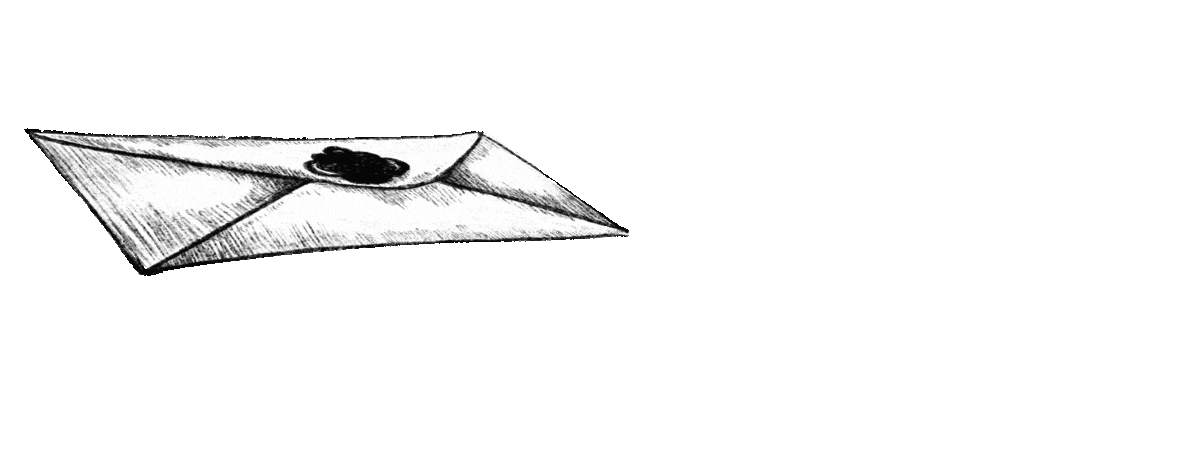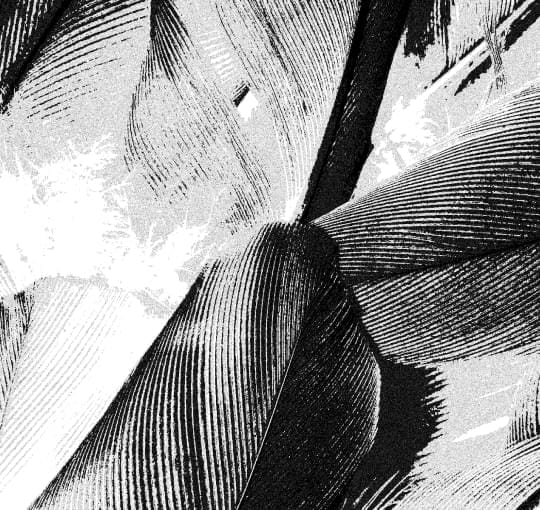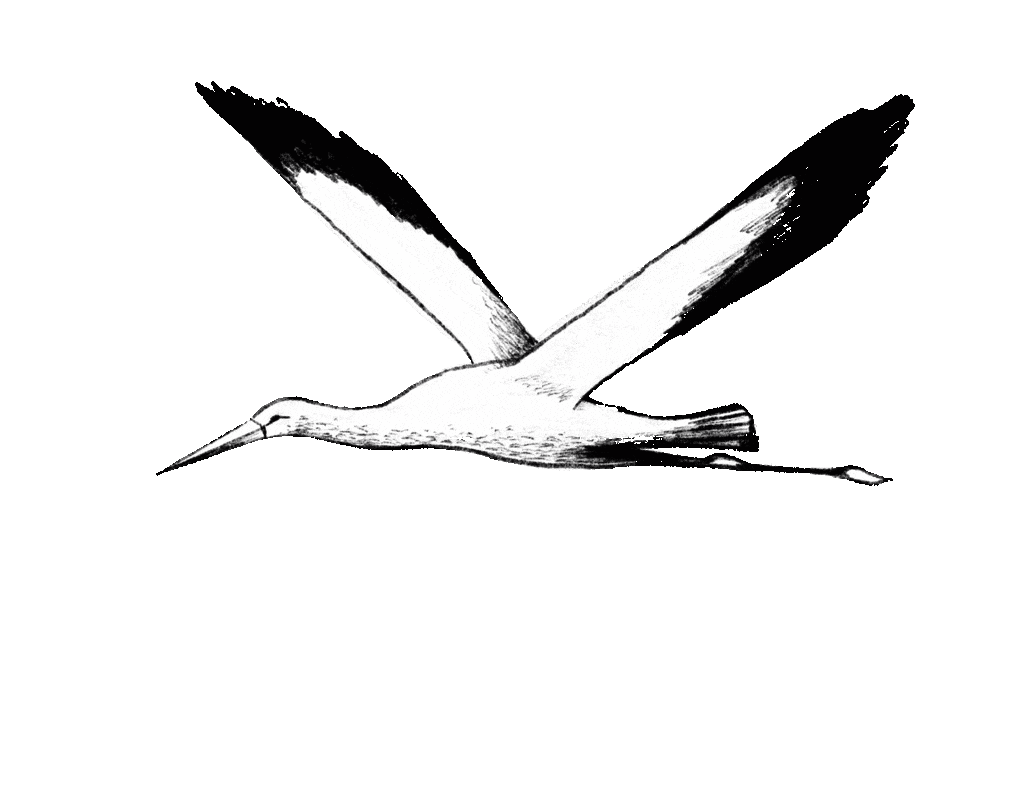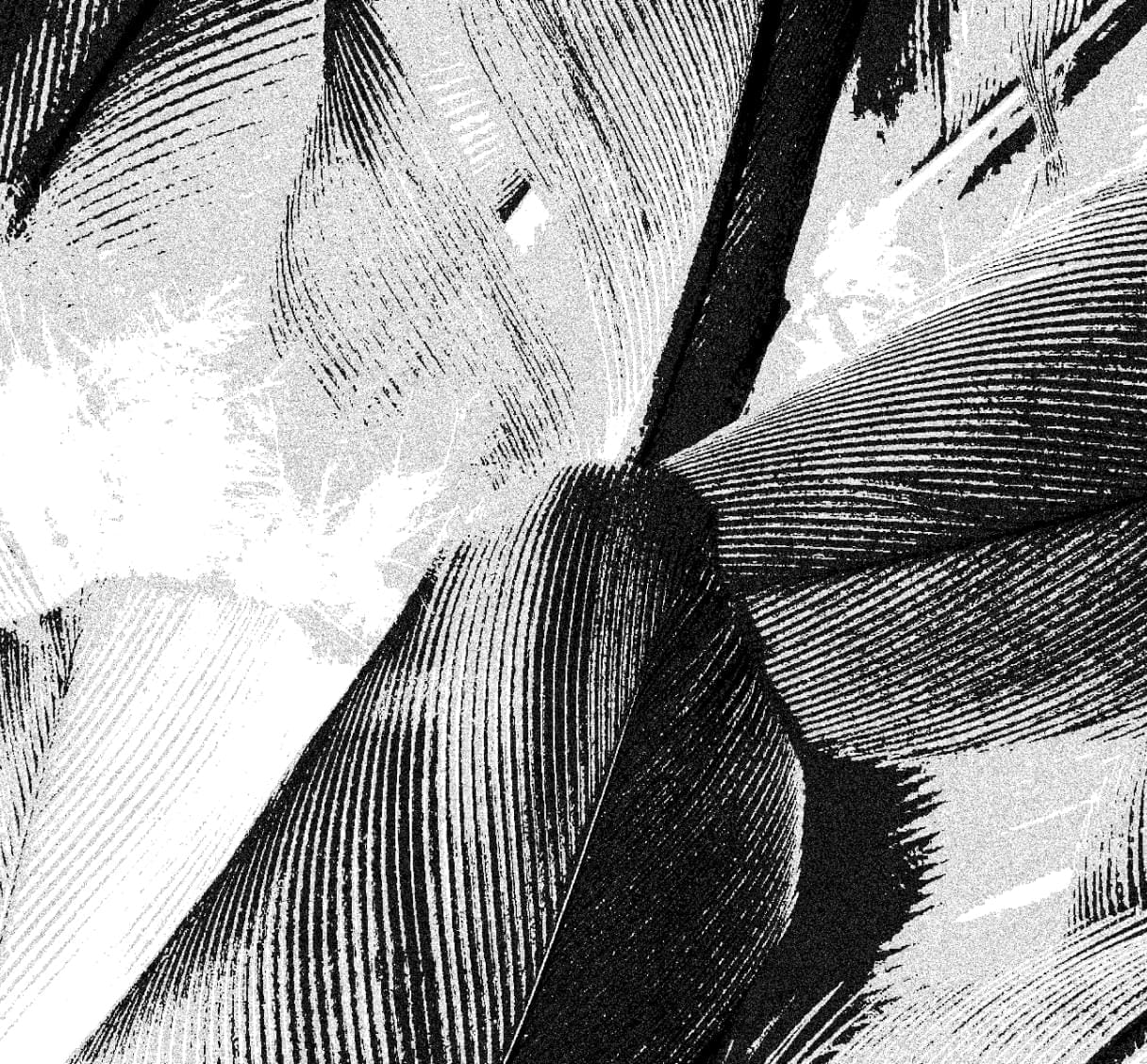Kõrkja 7, Harjumaa
Luxury terraced house on the shore of Lake Harku!

Information
General information
-
Price
439 000 € -
Total area
111.6 m2 -
Year of construction
2023 -
Rooms
4 -
Bedrooms
3 -
Floors
2 -
Parking spaces
2 -
Parking space
In front of the building -
Energy label
A -
Building material
Stone-built house
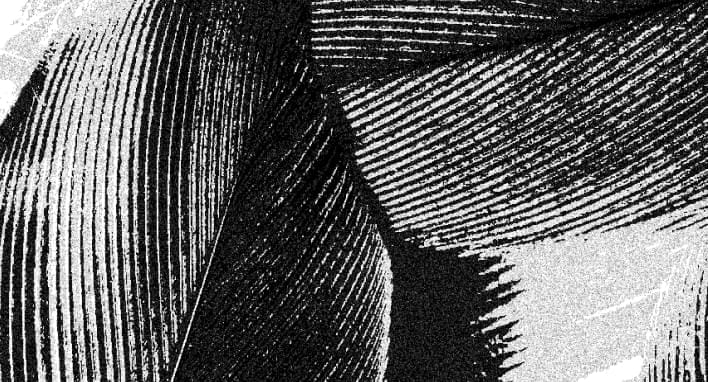
Additional information
-
Heating
- geothermal heating
- water source floor heating
-
Furniture
- furniture
- household appliances / TV
- luminaires
-
Security
- neighbourhood watch area
-
Bathroom
- bathtub
- sauna
- WC and bathroom separately
- shower
- washing machine
- WC
- Number of toilets: 1
- Number of bathrooms: 2
-
Kitchen
- dishwasher
- refrigerator
- kitchen furniture
- open kitchen
- stove

Neighborhood
-
Location
In the suburbs -
Roads
In good condition -
Buildings
Private houses/apartment buildings -
Closest water body
Lake -
Name of the water body
Harku järv -
Health trails
Yes -
Seaview
Yes -
Sports facilities
Yes -
Street lighting
Yes
-
Public transport
0.2 km -
Store
0.4 km -
Distance to water
0.15 km
Description
Unique opportunity to buy a modern and luxurious terraced house on the shore of Harku Lake developed by Liven.
LOCATION AND HOUSE
Iseära is a new garden town near Lake Harku. The Scandinavian-style residential area is free of fences and has a playful landscape architecture. In addition to planted shrubs, Iseära has high greenery.
The colour schemes of the façades vary, but are inspired by the surrounding nature – lake reflections, woodland trails and evening sky. The homes flow seamlessly into terraces, which in turn flow into a car-free park area between the houses. From there, community life begins.
It is an edge box of a terraced house, therefore it has a larger plot of land and the neighbor is only on one side. There is also a lawnmower for common use by the residents of the house.
PLANNING AND FINISHING
The 111,6m2 terraced house is modern, with an open plan layout and is light and bright. On the ground floor there is a living room with an open kitchen, a sauna with a front room, a utility room, a small toilet, a hall, a glazed conservatory (14m2), a terrace (8m2) and a barbecue area.
On the first floor there is a large bedroom with private bathroom, a second bedroom, an office room (which can also be used as a bedroom) and a separate bathroom.
The interior is finished in neutral tones and timeless, high-quality materials. Wall-tone concealed doors, matte black door handles, black plugs and switches and French herringbone parquet flooring catch the eye. The bathroom floors and walls are covered with high quality ceramic tiles. The interior finishes cost more than €25 000.
The luxury is added by the high ceiling, which is 3m high on the ground floor.
FURNISHING
The interiors of the property have been designed in line with the latest interior design trends. The interior has been designed to reflect the latest trends in interior design. The emphasis is on comfort, functionality and cosiness. The living spaces are equipped with the necessary furnishings, lighting and technology. All furniture is included in the price
The price of the tailor-made furniture is 45 000€. The functional kitchen furniture is equipped with high quality kitchen appliances. The kitchen worktop is made of high quality Dekton ceramics, which is fully hot and cut resistant.
All non-functional furniture is veneered in either oak or Alpine veneer. There are in-wall Grohe brushed graphite tone mixer taps throughout the house and the kitchen has a sink from the same range. The kitchen mixer is also Grohe Essence.
In the living room there is a Bellus natural leather sofa, a Ligne Roset marble coffee table, and in the bathrooms there are Balteco lighted mirrors. In the utility room there is a washer-dryer. Bedrooms and hallway have large integrated wardrobes.
HEATING AND UTILITIES
The energy class A building has house-based geothermal heating, ensuring very low utility costs (up to €150 in summer, up to €200 in winter). The heating costs are calculated on a house-by-house basis and are divided between the units according to square metres. The house is equipped with an adjustable Uponor Smatrix system of underfloor water heating. The water and electricity meters are remotely readable.
PARKING AND STORAGE
The terraced house has 2 parking spaces in front of the house and a separate lockable storage room. For guests, there are parking spaces in front of the house. In addition to the private storage room, there is a shared bicycle storage room.
ENVIRONMENT
In between the houses is a character park designed for both young and old. The area is green and only a few minutes’ drive from the city centre. Everything you need for a comfortable life is close by – the beach of Lake Harku, easy access to public transport stops, grocery stores and a shopping centre, schools and kindergartens.
If you are interested, please contact us to arrange a suitable time to visit the house!
