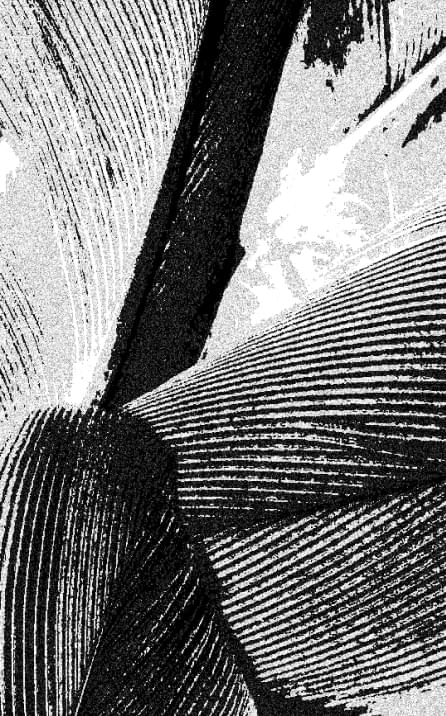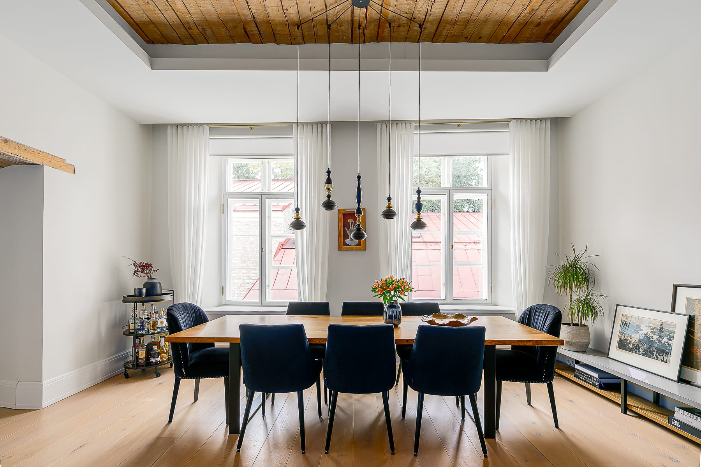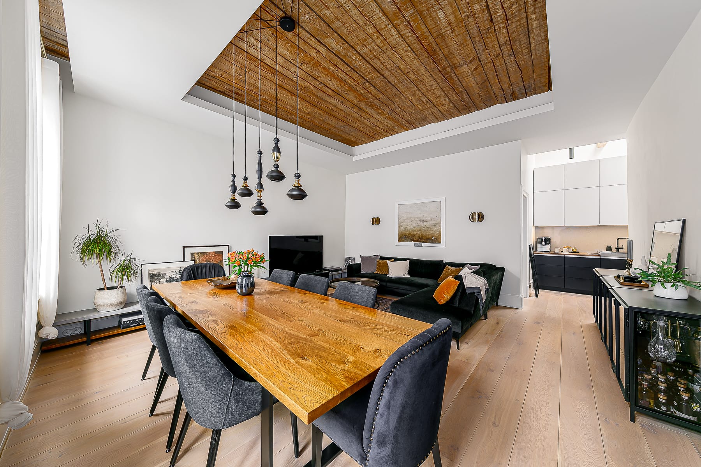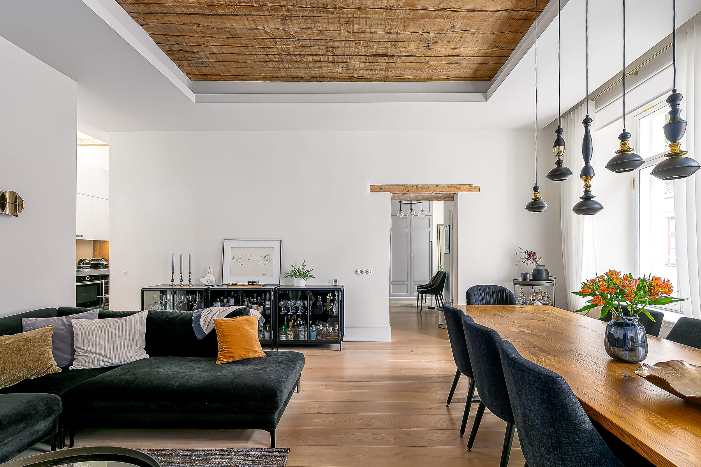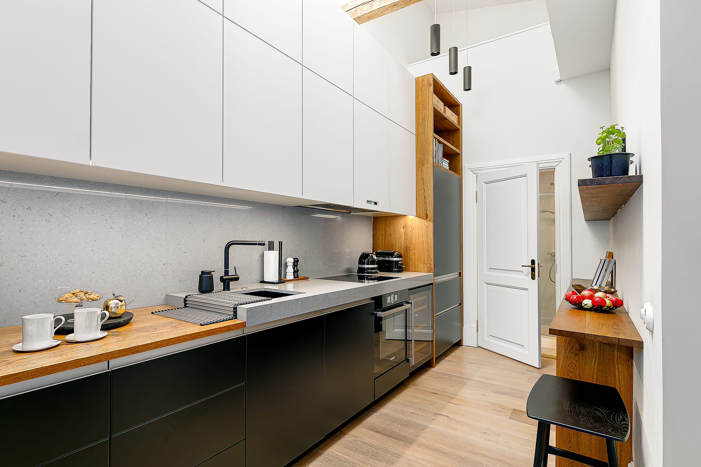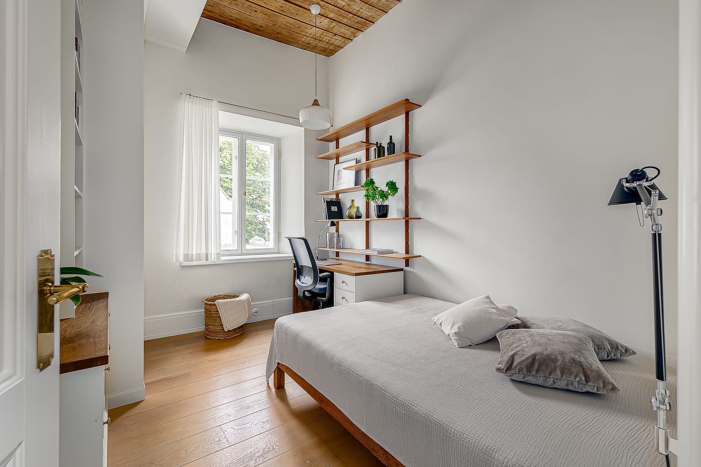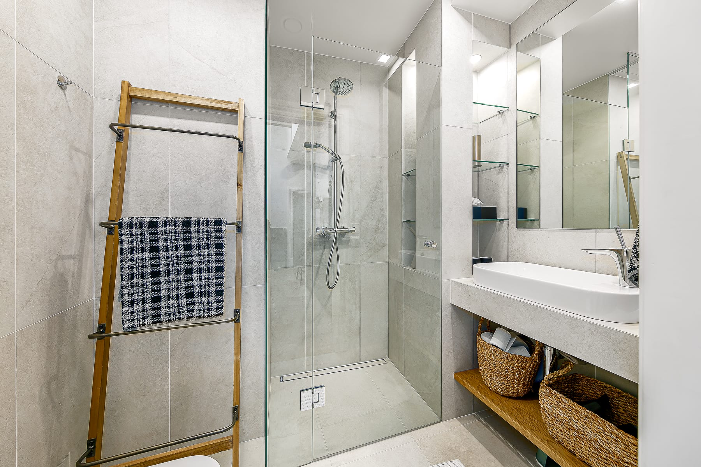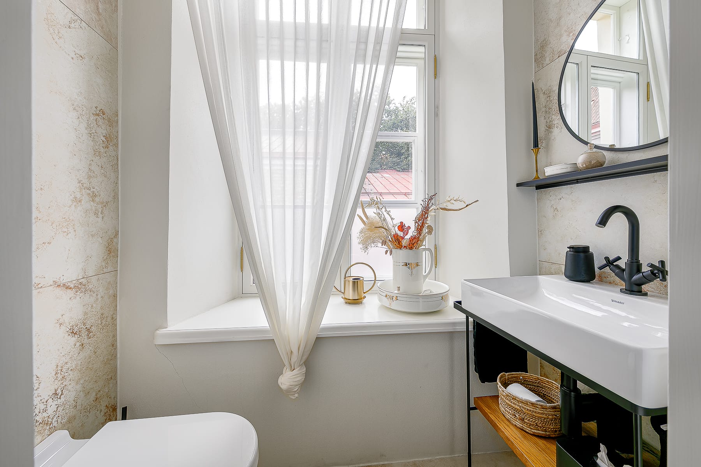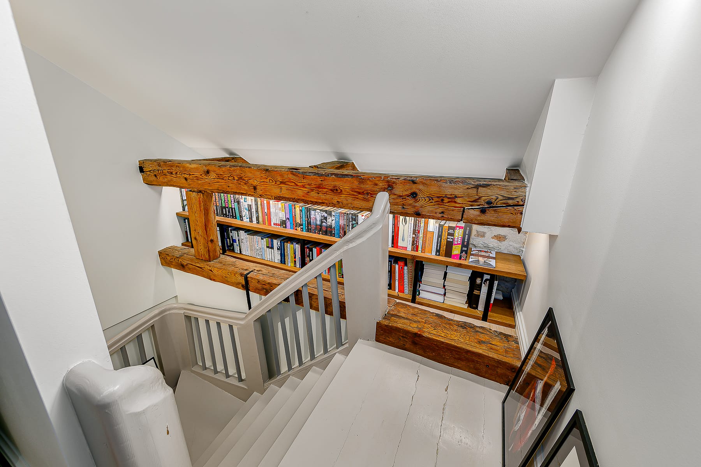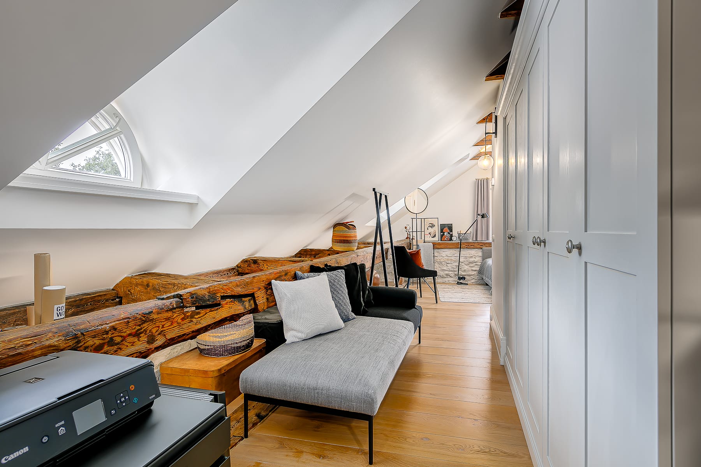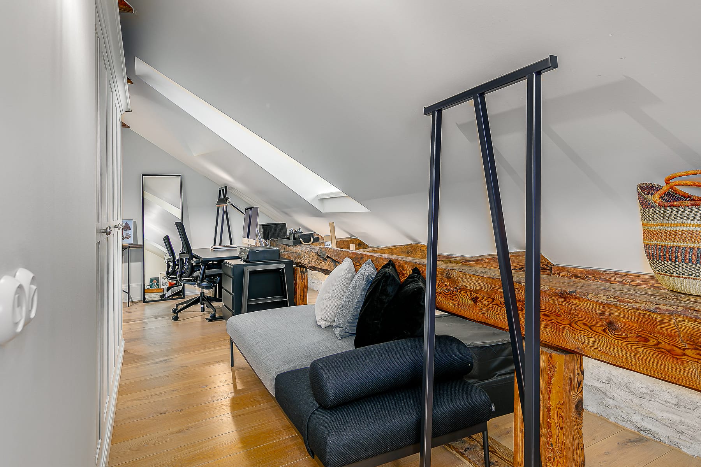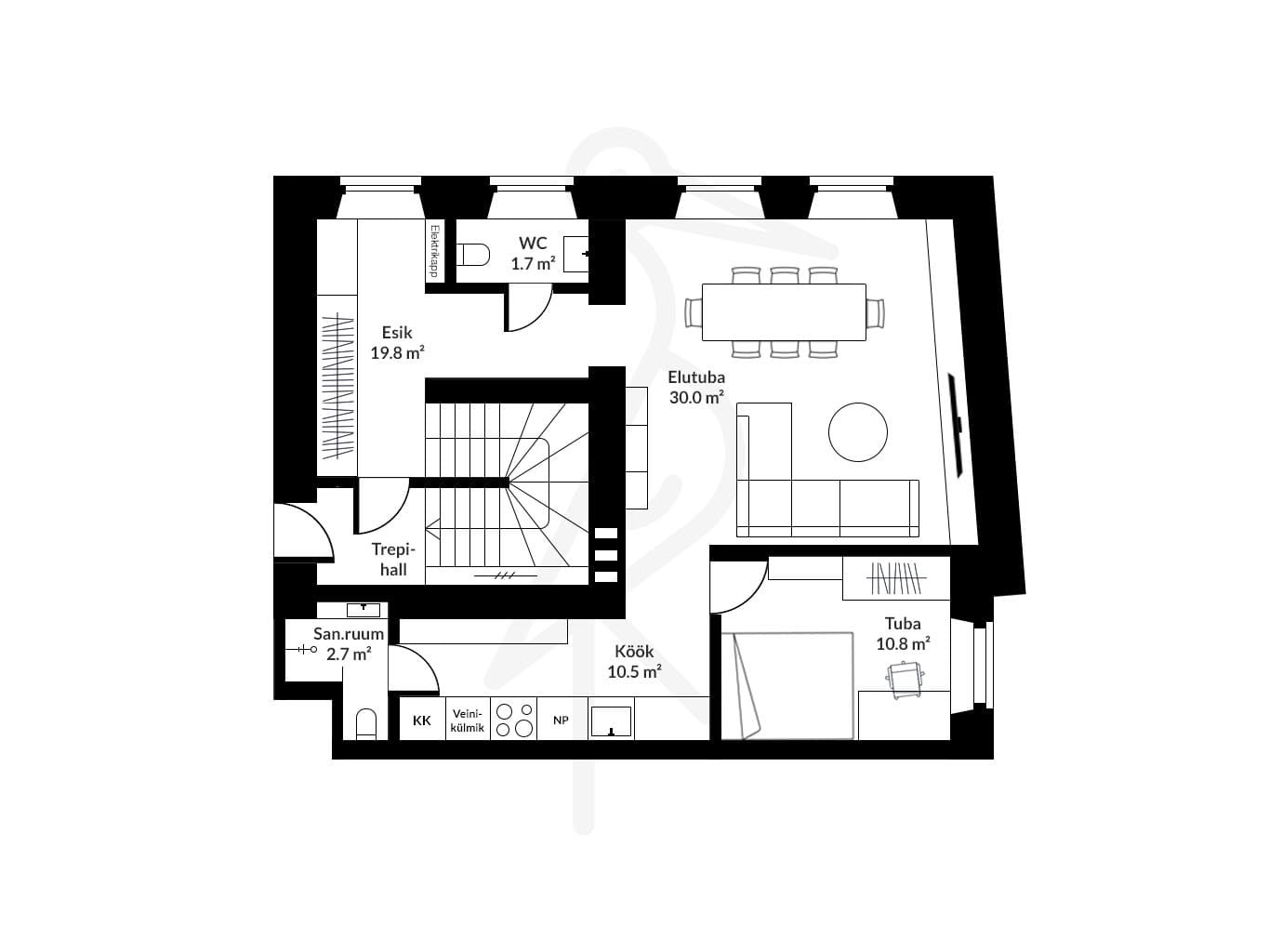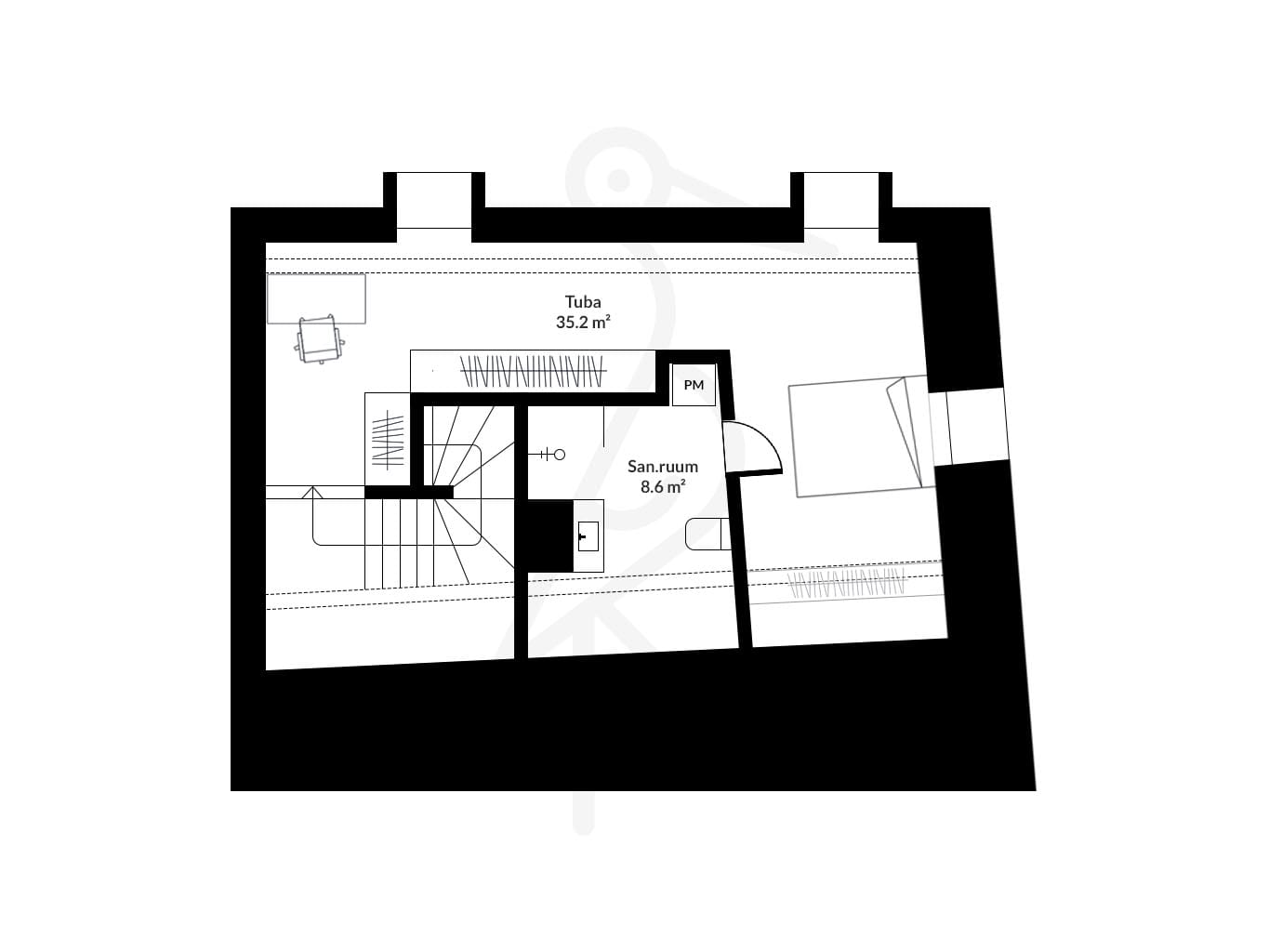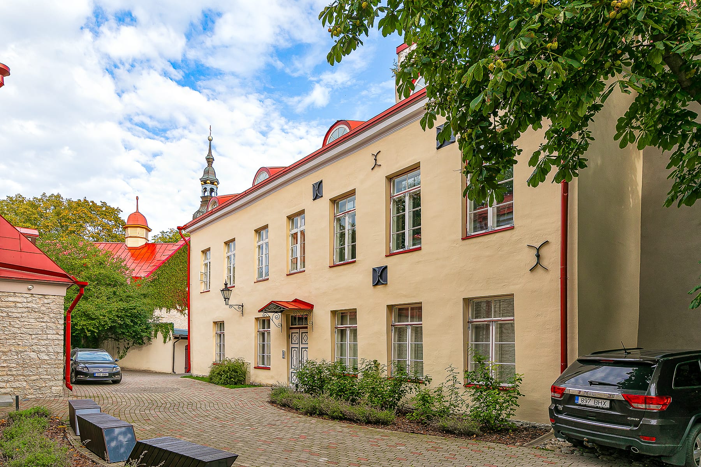Lai 9, Kesklinn, Tallinn, Harjumaa
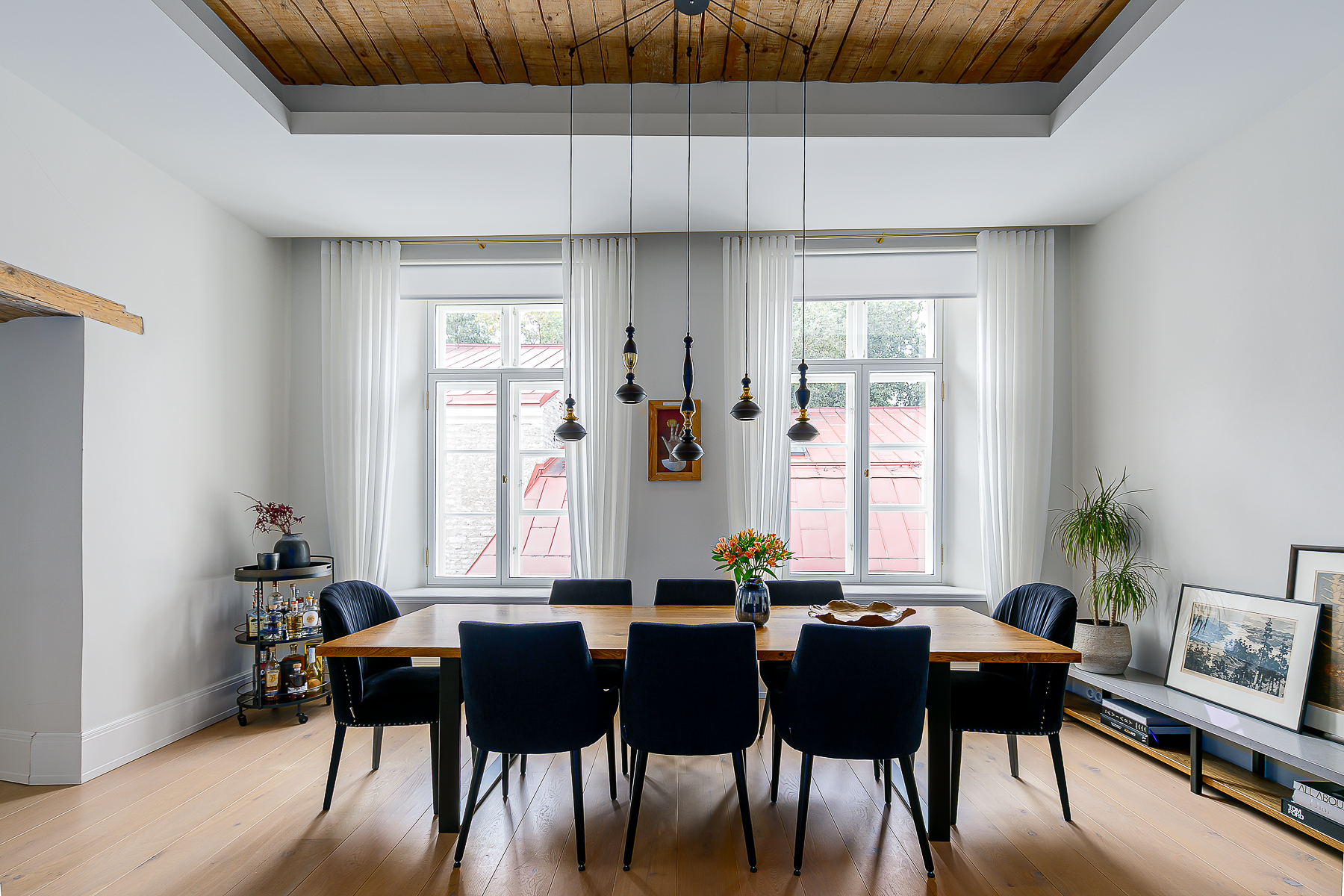
Information
General information
-
Price
719 900 € -
Status
Ready -
Total area
119 m2 -
Year of construction
2016 -
Rooms
3 -
Bedrooms
2 -
Floors
3 -
Floor
2 -
Parking spaces
1 -
Parking space
In the yard -
Ownership form
Condominium -
Building material
Stone-built house
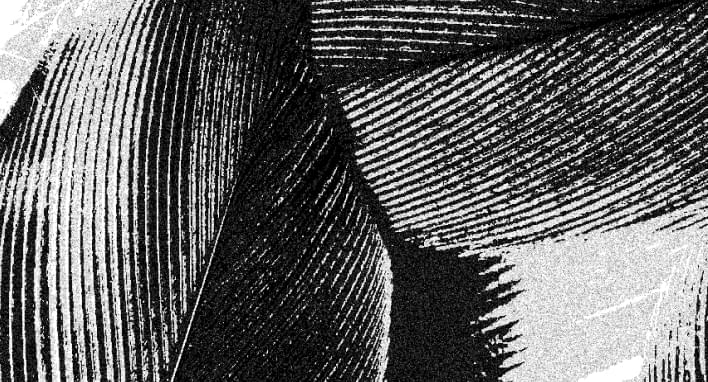
Additional information
-
Heating
- gas heating
- water source floor heating
-
Furniture
- furniture
- luminaires
-
Security
- staircase locked
- neighbourhood watch area
-
Bathroom
- WC and bathroom separately
- shower
- washing machine
- WC
- Number of toilets: 1
- Number of bathrooms: 2
-
Kitchen
- dishwasher
- refrigerator
- kitchen furniture
- open kitchen
- stove

Neighborhood
-
Location
In the city centre -
Roads
In good condition -
Buildings
Apartment buildings -
Closest water body
Sea -
Name of the water body
Tallinna laht
Description
For sale is an exclusive 119 m2 open-plan two-storey apartment in a building of milieu value in the heart of Tallinn, where unique eateries, a rich cultural and educational environment and the medieval Old Town as a UNESCO World Heritage Site meet.
HISTORY
The Lai 9 building is one of the most neo-renaissance buildings in Tallinn’s Old Town, with older structures dating back to the Middle Ages. At the beginning of the 14th century, the property was occupied by a wooden building – a dwelling house and a stable – which was replaced in the 15th century by a large limestone building, a fence house and a smaller house – a structure that remained until the end of the 18th century.
The appearance of the building on the street side of the dwelling complex, which has survived to the present day, is associated with the change of ownership in 1791, when the property passed into the Stackelberg family.
Alexander Rudolf von Engelhardt, of Baltic German descent, was the architect of the 19th-century renovation of the building’s exterior. The new architectural design of the main façade is inspired by the Palazzo Strozzi in Florence, with its plasterwork and round-arched windows, and the projecting eaves cornice with a stepped front and griffins holding the coat of arms.
Lai Street is one of the oldest streets in Tallinn’s Old Town, mentioned in records as early as 1314. It starts at the foot of Toompea and runs parallel to Pika Street towards Tallinn Bay. In medieval Tallinn, Lai Street was one of the main streets, and rightly so called because it was and still is a remarkably wide street in the urban space.
BUILDING COMPLEX AND COURTYARD
Engelhardt House is a residential complex with a spacious courtyard and its own car park in the heart of the Old Town, between Suur-Kloostri and Laia Streets, where apartments are located in three residences around the courtyard.
This apartment is located in a quiet courtyard house, the Kloostrimaja – a thick-walled, yellow-plastered stone building on the side of Suur-Kloostri Street, which hides a wealth of architectural features from several centuries – grand staircases, cobblestones and ceilings.
The enclosed and secure courtyard of about 800 m2 has been converted into a romantic courtyard. The design divides the courtyard into different parts that are interconnected,
but with different functions. Throughout the garden there are pathways with stone circles in a pattern.
The courtyard can be accessed on foot or by car from both streets – the main entrance is from Suur-Kloostri Street, where the main car access is from and there is also parking for 8 cars and 3 separate garages.
The other, more pedestrian entrance to the parade is via the imposing wrought iron gate at the Laia Street gateway. Both gates can be conveniently opened with a code or using a mobile app.
The leisure area forms a separate courtyard on the Laia side of the street around an ancient chestnut tree. At the same time, the top of the limestone basement, next to the wall of Suur-Kloostri Street, has been appropriately utilised to create a cosy and private seating terrace hidden in the greenery of the climbing plants. The best place to enjoy a good wine and a chat with friends on a summer’s evening, or just a quiet moment alone with a book.
The blossoming park roses and hydrangeas, the surrounding trees and birdsong make you forget that behind the walls is the usual hustle and bustle of the Old Town!
It’s like a wonderful quiet oasis in the hustle and bustle of the city centre!
PLANNING AND FINISHING
The interior design of the apartment is by Kuup Design’s renowned interior designers.
The light-filled, south-facing and evening-lit apartment is the most authentic meeting point of modernity, history and the dignity of the Old Town.
The lower floor of the apartment is on two levels (2nd and 3rd):
- living room (30 m2)
- open kitchen (10,5m2)
- open-plan living room (10,8 m2)
- spacious entrance hall with window (19,8 m2)
- shower room with toilet (2,7m2)
- guest toilet (1,7 m2)
Upstairs:
- a cosy home office nook starting from the staircase with a library, leading from the cloakroom area to an open-plan bedroom (35,2 m2).
- shower room with WC + utility room (8,7 m2).
The spaciousness is provided by the high ceilings typical of an old town apartment: 3.5 m in the living room and ~ 4 m in the kitchen area with skylight. The rooms on the ground floor feature an original wooden ceiling, which is spectacularly complemented by cornice lighting.
The floors are covered with oiled wide-plank oak parquet, the walls are plastered and painted, the high skirting boards are custom-made, the interior doors are panelled.
The choice of finishing materials, both for the apartment and for the restoration of the house itself, has taken into account the historical details of the apartment, such as the striking wooden beams and columns and the rusticated limestone wall on the upper floor.
A restored arched wooden staircase, deep window slots and wide window sills with solid wood double glazing, walls that are almost a metre thick in places, a vaulted doorway into the living room, etc. add to the nostalgic feel.
The walls and floors of the washrooms and toilets are covered with large, high-quality ceramic tiles.
The apartment is very quiet and light-filled by nature, and the high windows offer exceptionally beautiful views: of the Transfiguration Church from the corner room on the ground floor, of the tall field trees from the living room and of the church bell tower from the upper bedroom, and of Toompea and the Estonian flag from the arched windows of the Stenbock House.
In addition, the owners have embellished the apartment with precious works of art and Old Town-inspired graphics chosen exclusively for this apartment – the result is a modern and luxurious living environment in the Old Town with a historic flair.
INTERIOR
This Old Town apartment is equipped with all modern amenities.
The functional kitchen furniture with natural stone worktops is fitted with high-quality Bosch appliances: oven, induction hob and dishwasher. In addition, the kitchen has a dual-zone Dunavox wine fridge, a large Liebherr refrigerator and an efficient Falmec kitchen hood with a charcoal filter.
The bathrooms are fitted with Duravit and Hansgrohe sanitary ware.
All the furniture is predominantly custom designed and made to take full advantage of the apartment’s specific private height as well as exciting nooks and crannies or precious wood details.
As a modern addition, Treimann’s Interior Design Salon has designer furniture with metallic details from Etnicraft: glass display cabinets, a black metal shelf, a mirrored sofa table, etc.
In the living room, there is a large and comfortable corner sofa for watching TV and relaxing, and on the window side a solid wood dining table with matching chairs for up to 12 people.
Spectacular lighting in the living room and hallway is from Laterna Magica, a design lighting salon.
All the furnishings remain in the apartment, with the exception of a home office desk with office chair.
HEATING AND VENTILATION
The apartment has underfloor heating. The apartment has a gas boiler for both space heating and hot water. Convenient solution: the underfloor heating is regulated from the room level via thermostats on the walls and it is up to the owner to decide when to start or stop the heating.
Mechanical ventilation is installed in the sanitary rooms.
PARKING
The apartment has one parking space in the courtyard. If there is a second car, there is the possibility of parking in the surrounding streets with an old town resident’s parking permit. N.B. The parking zone covers a wide area: from ~Telliskivi to Pronks and Livalaia streets.
HOUSING ASSOCIATION AND NEIGHBOURHOOD
The wide 9 residential complex has a very well functioning cooperative and management company, which ensures proper cleaning and janitorial services in the common corridors as well as in the courtyard area. Neighbours are extremely friendly and helpful, forming a supportive and cohesive community.
SECURITY
Secure enclosed courtyard. The apartment is located in a building with a locked staircase and only three apartments. Additional security is provided by an integrated security system.
LOCATION
The apartment is just a few minutes’ walk from cosy cafés and restaurants, culture and entertainment, beautiful parks and an attractive harbour area with sea views.
Town Hall Square as the heart of the Old Town with its concerts and themed fairs, the beautiful Towers Square Park on the edge of the city wall and the slopes of Schnell Pond surrounded by pristine trees are a must in every season.
Several theatres and concert halls (Tallinn City Theatre, Estonian Youth Theatre, Estonian Drama Theatre, Blackheads’ House), cinemas (Sõprus, Coca-Cola Plaza) and many museums are located in the vicinity.
The nearest grocery stores are the Old Town Rimi Express and the popular 24-hour Kolmjalg.
In addition, the Balti Balti Station Market, Telliskivi Creative City, Viru Keskus, Tallinn Kaubamaja, Rotermanni Kvartal, Kalev Spa, My Fitness sports club and many more are nearby.
The logistically good location of the Old Town is further enhanced by the proximity of schools offering high quality education – Gustav Adolf Gymnasium is next door and both the Old Town College of Education and the Georg Ots Tallinn Music School are nearby. The nearest kindergartens are the Vanalinna Kindergarten and the Vanalinna Children’s Day Care Centre of the Vanalinna Education College.
If you would like to live in the city’s most prestigious area, in the heart of history, you are welcome to contact us to arrange a convenient time to view the apartment.
