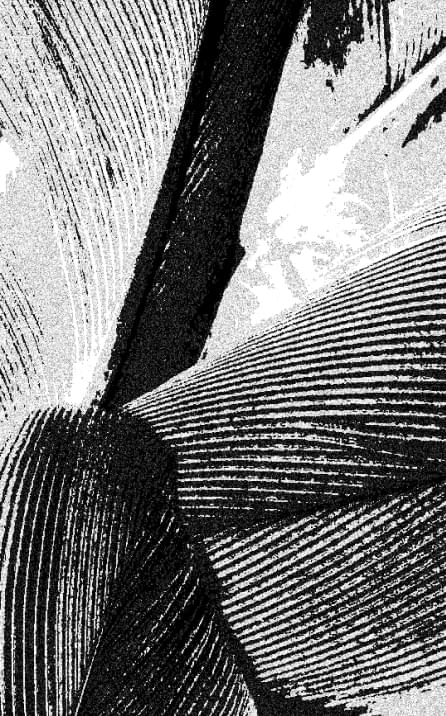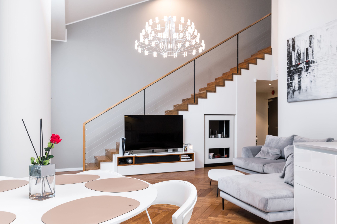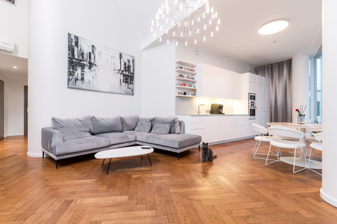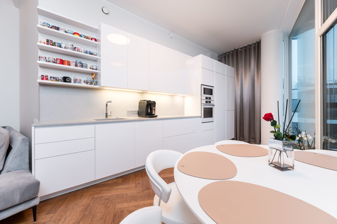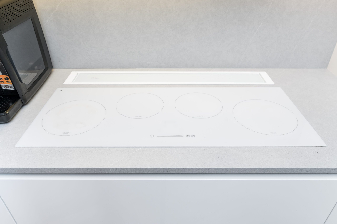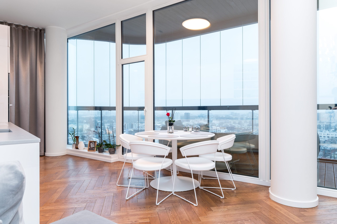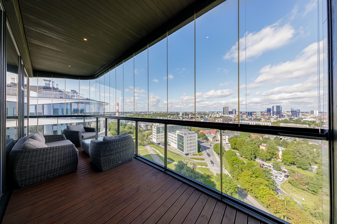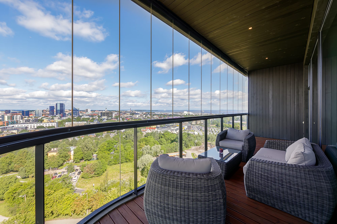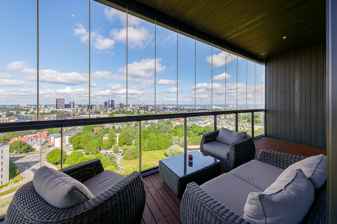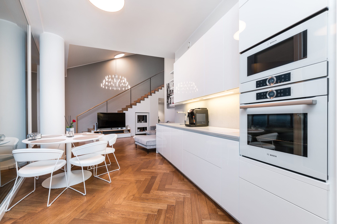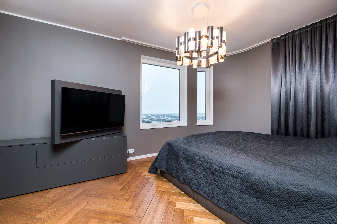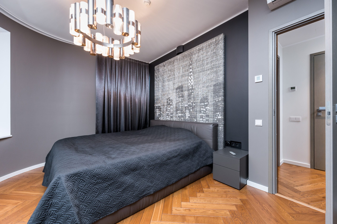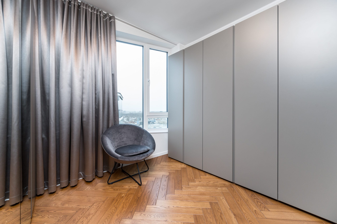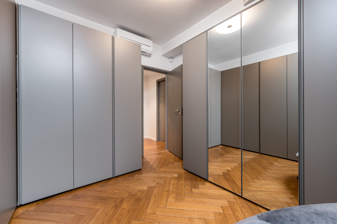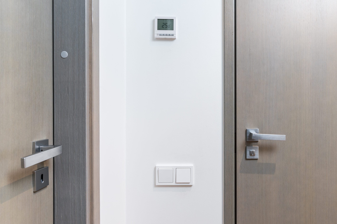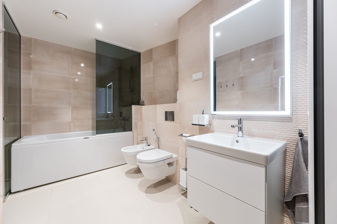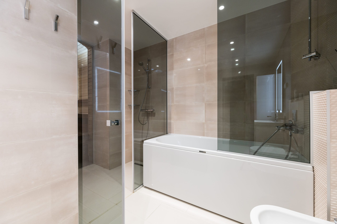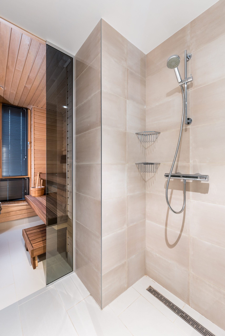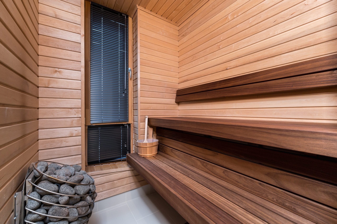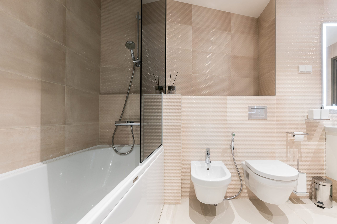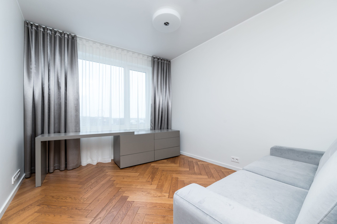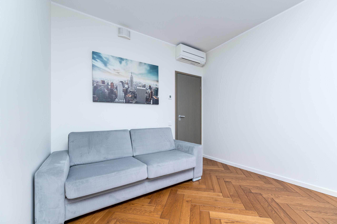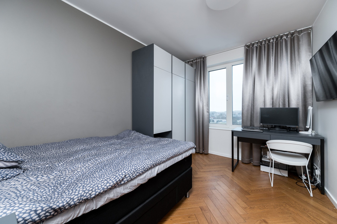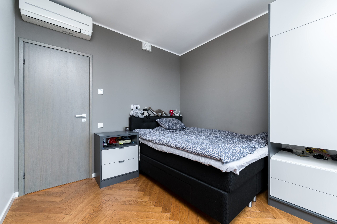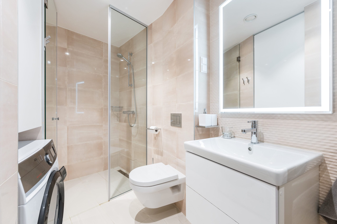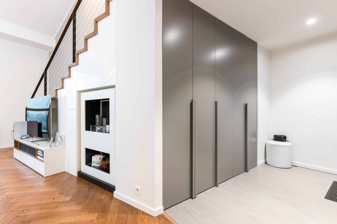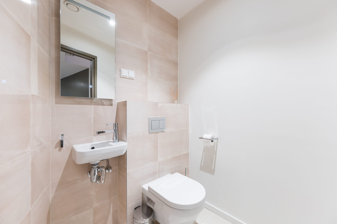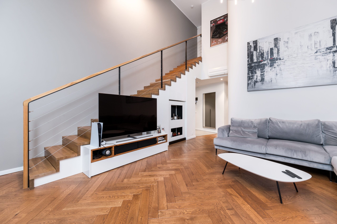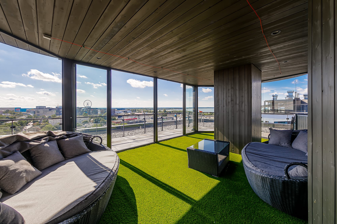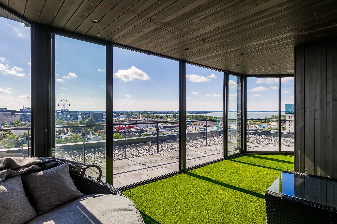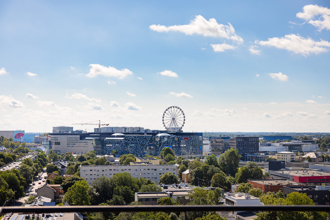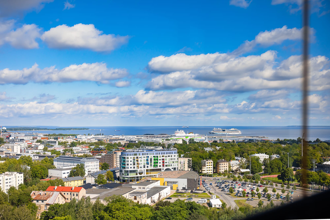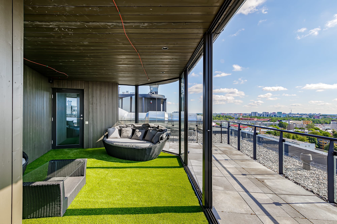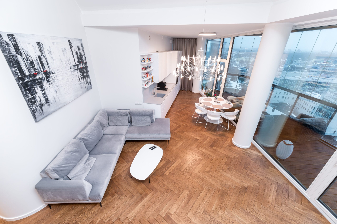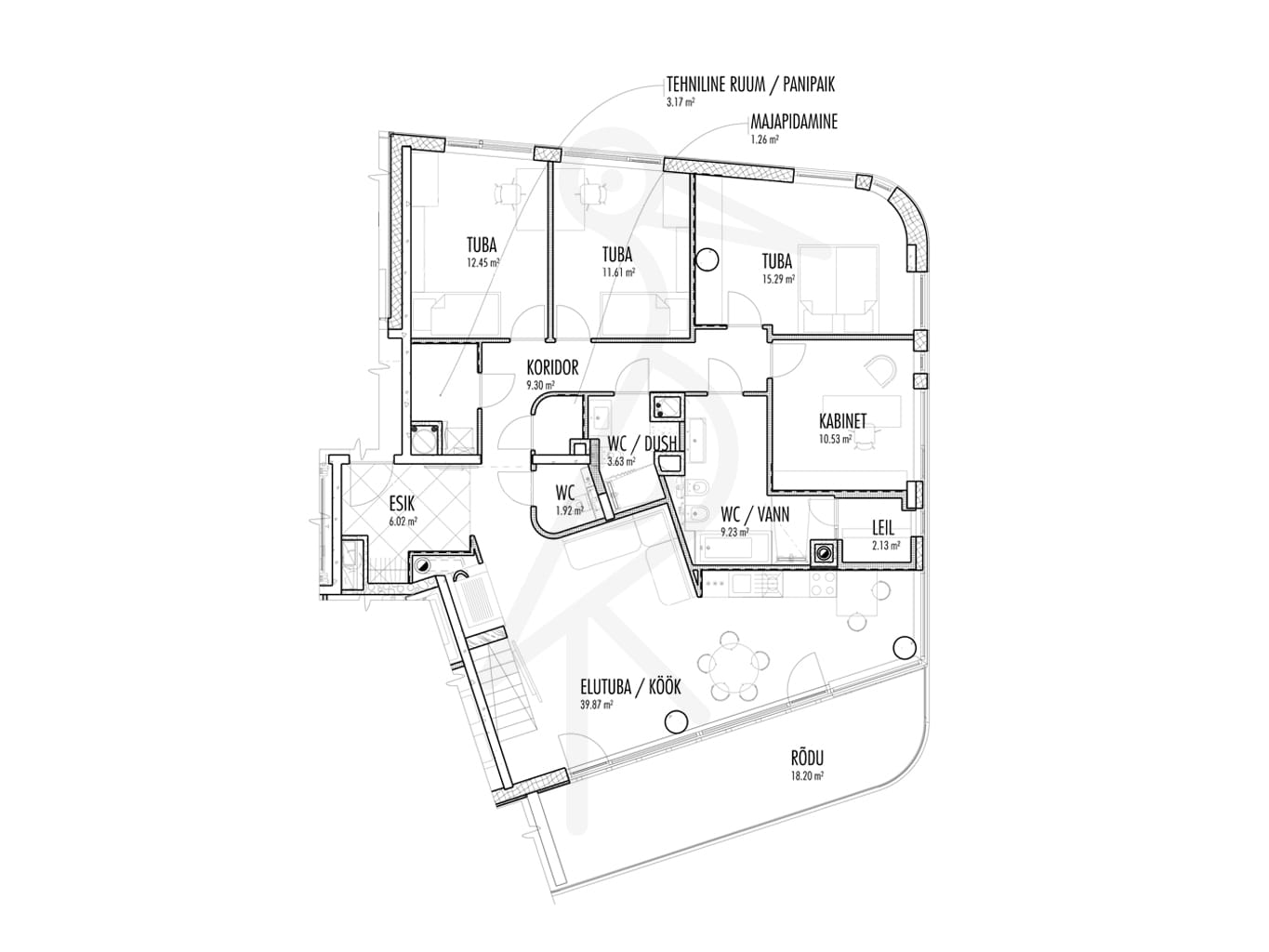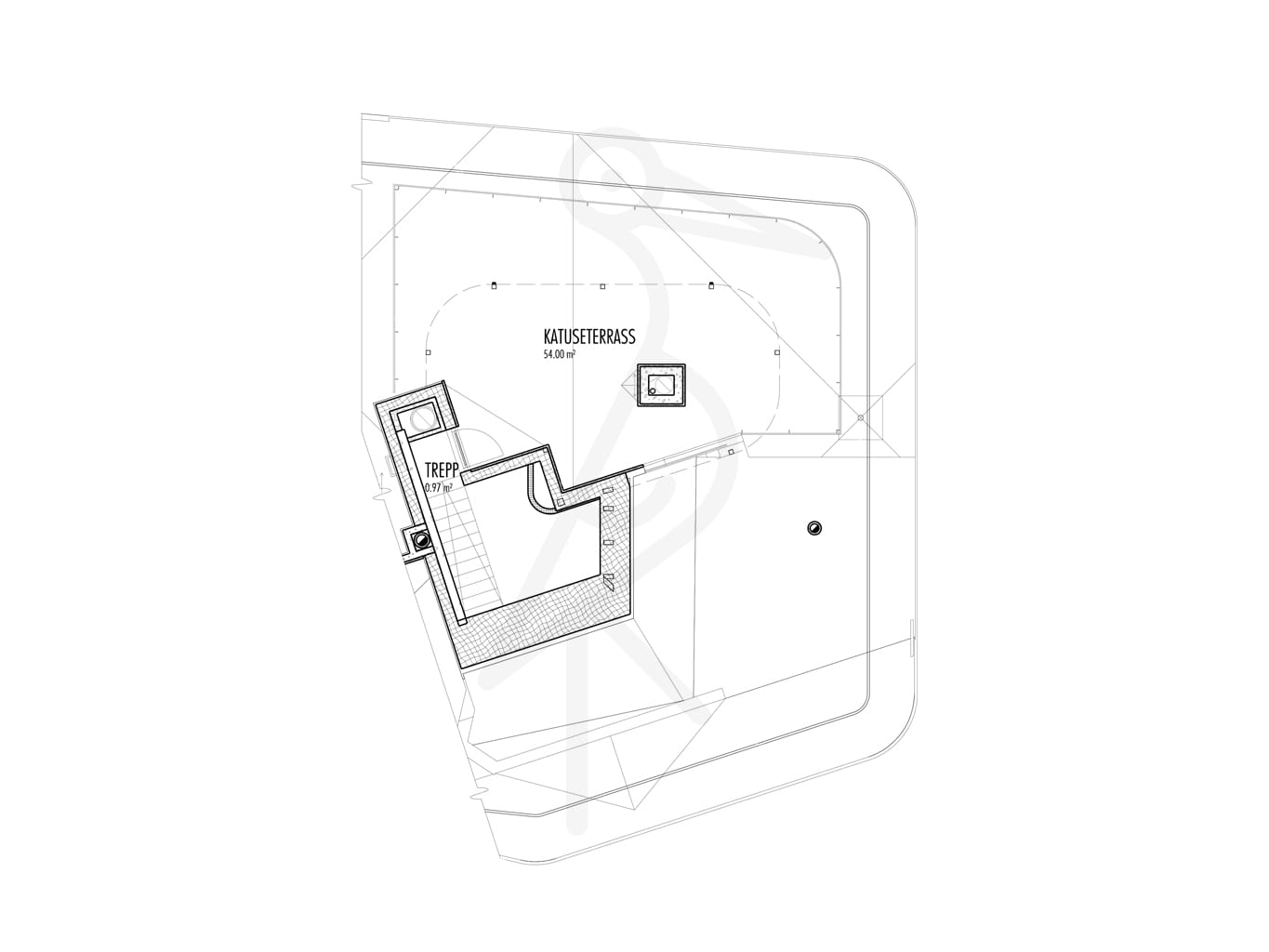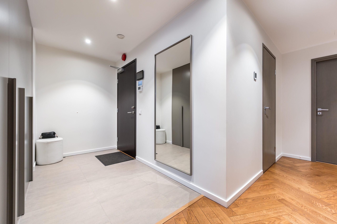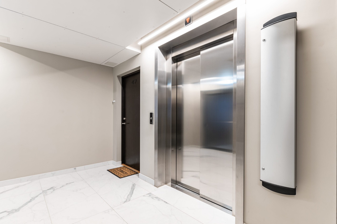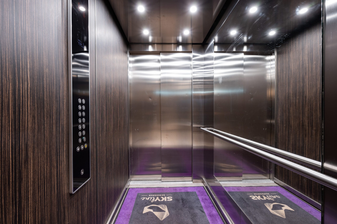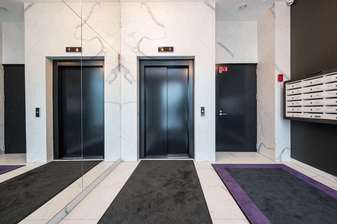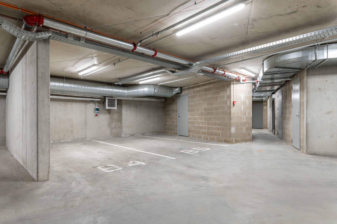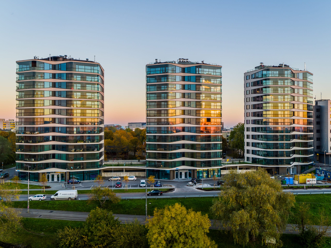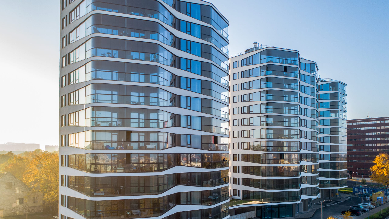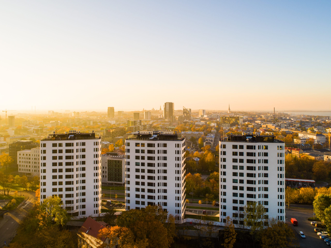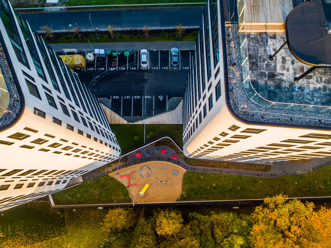Mitteavalik pakkumine
Lasnamäe 4c, Kesklinn, Tallinn, Harjumaa
Exclusive rooftop apartment with panoramic views in Skyline Residence for sale
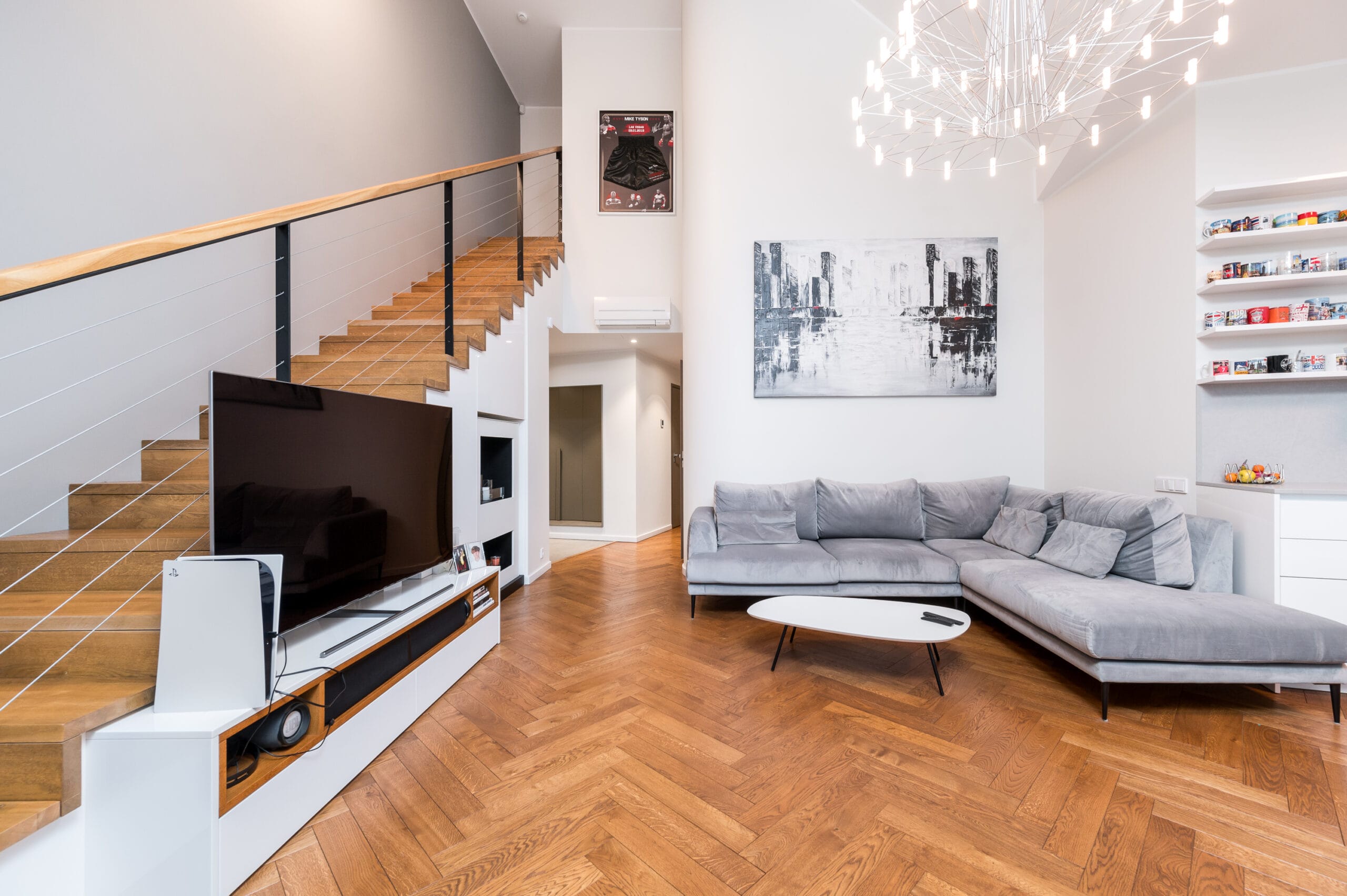
Information
General information
-
Price
990 000 € -
Total area
188.8 m2 -
Year of construction
2018 -
Rooms
5 -
Bedrooms
3 -
Floors
13 -
Floor
13 -
Balcony area
18.3 m2 -
Parking spaces
2 -
Garage spaces
1 -
Ownership form
Condominium -
Energy label
B
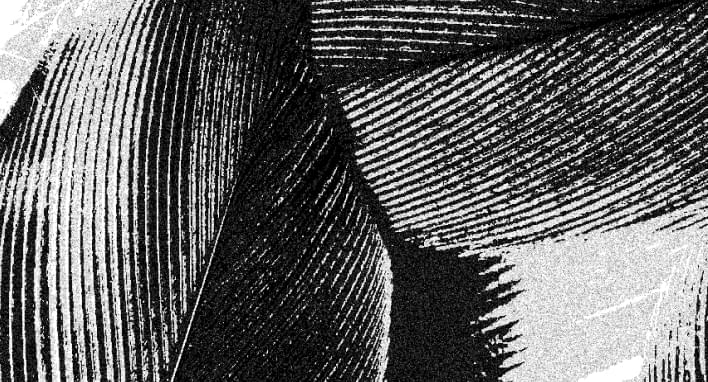
Additional information
-
Heating
- water source floor heating
-
Furniture
- furniture
- household appliances / TV
- luminaires
-
Security
- staircase locked
- door phone intercom
- safety door
-
Bathroom
- bathtub
- sauna
- shower
- WC
- Number of toilets: 1
- Number of bathrooms: 2
-
Kitchen
- air conditioning
- dishwasher
- refrigerator
- kitchen furniture
- open kitchen
- stove
-
Communications
- storage room

Neighborhood
-
Location
In the city -
Roads
In good condition -
Buildings
Apartment buildings
Description
Luxury rooftop apartment with sea and city views for sale in Skyline Residence.
THE HOUSE
Completed at the end of 2009, the Skyline Residence’s ultimate goal is to create a living environment for its residents that takes their needs into account to the finest detail and ensures a high quality indoor environment. The towers of the US Real Estate development, with their contemporary architecture, offer unrivalled views of the city and the sea. Floor-to-ceiling windows and large balconies allow you to enjoy these unique views in the warmth of your own home.
The exterior walls of the apartment building are mainly designed as lightweight insulated walls made of thermo-insulated doors, and the walls separating the apartments are made of precast reinforced concrete panels that provide good sound insulation.
The building is equipped with a smart house system. The exterior can be accessed by guests directly from the apartment via a video-phone lock. The building has an elevator.
PLANNING AND FINISHING
The 127.4 m² apartment comprises on the ground floor an entrance hall with a spacious cloakroom, toilet and storage room, a spacious kitchen and living room, 3 bedrooms, a walk-in wardrobe, an additional cloakroom, 2 bathrooms, an electric sauna and a terrace of 18.3 m².
The second floor terrace is an enclosed space and included in the apartment m².
The interior of this apartment is airy. The light walls and the oak parquet flooring in natural tones with a herringbone pattern create a timeless overall impression and offer a pure canvas to accentuate the interior design of your choice.
Ceramic tiles cover the walls and floors of the bathroom and toilet.
The exterior door of the apartment is veneered and the windows are triple-glazed German-style wooden windows.
The balcony is tiled and the sides and front are securely glazed. Thanks to the glazed balcony, this part of the apartment can be used all year round and is safe for the smallest members of the family. There is also a glazed roof terrace with artificial turf throughout the year.
INTERIOR
The apartment has been tastefully and elegantly furnished using high-end Italian home furnishing brands such as SCIC, Calligaris, Bellus and Sangiacomo. Bespoke OCCO furniture has also been used throughout.
The kitchen is equipped with high quality and durable appliances from Samsung, Bosch and LG. Moooi Coppelia and La Lollo light fittings have been installed.
The bathrooms and toilets are fitted with high quality Villeroy & Boch sanitary ware. There is also a washing machine and tumble dryer.
The apartment is being sold with all the furnishings shown in the pictures.
HEATING, VENTILATION AND AIR CONDITIONING
The heating of the energy class B building is provided by a water floor heating system based on district heating in the city. The sanitary rooms are heated by electric underfloor heating. The apartment is also equipped with thermally controlled ventilation and Multi-Split air conditioning, which can be conveniently digitally controlled.
PARKING AND STORAGE
The apartment comes with two parking spaces in the garage. There is also a storage room of 8.4 m².
LOCATION
Skyline Residence is located just a 5-minute drive from Tallinn city centre. In the immediate vicinity you will find the Sikupill Centre, Tallinn bus station, Prisma and Fahle Restaurant & Cafe. The location has excellent public transport connections – Lubja and Majaka tram stops are 300 metres from the front door. Ülemiste Centre, T1 Centre, Keskturg, Torupilli Selver, Kadriorg Park and KUMU Art Museum are also nearby.
If you are interested, please contact us to arrange a time to visit your new home.
