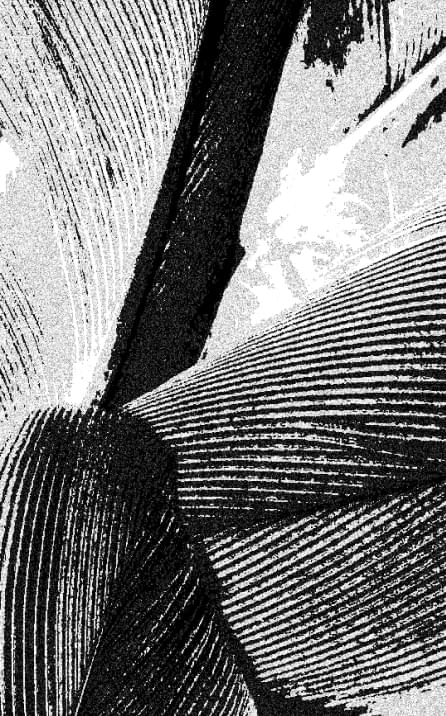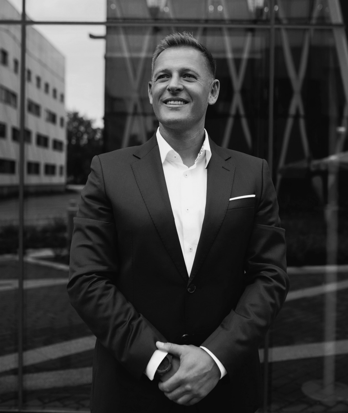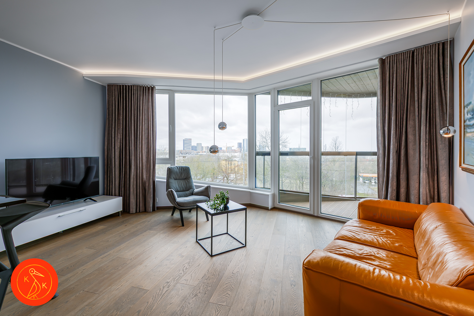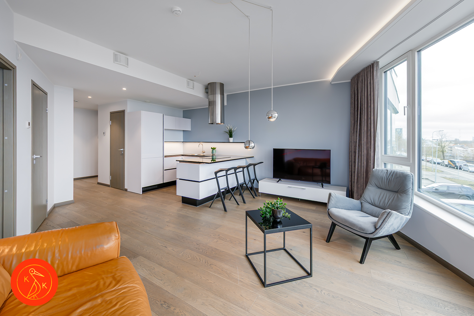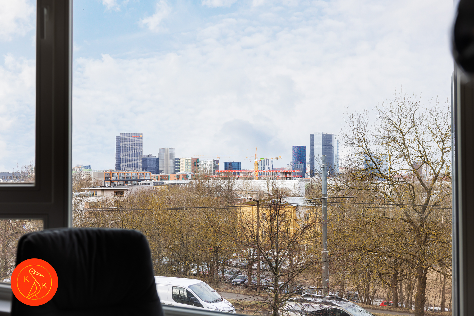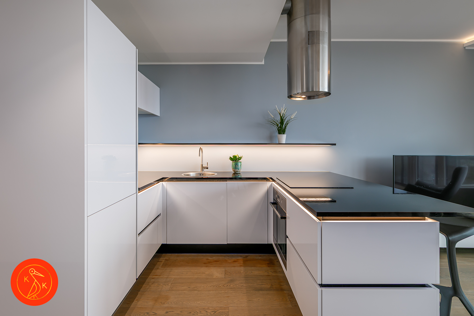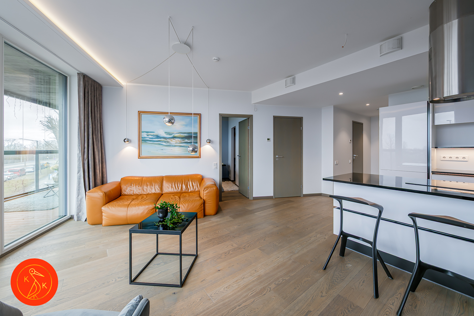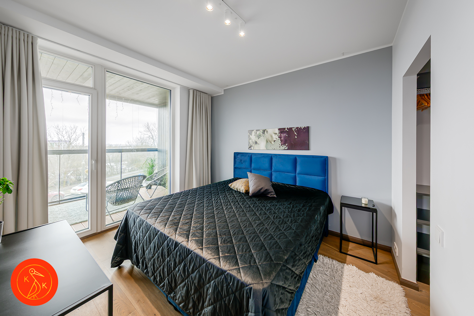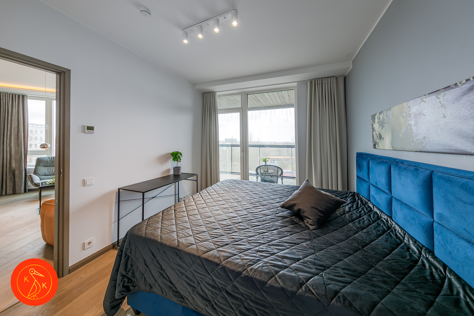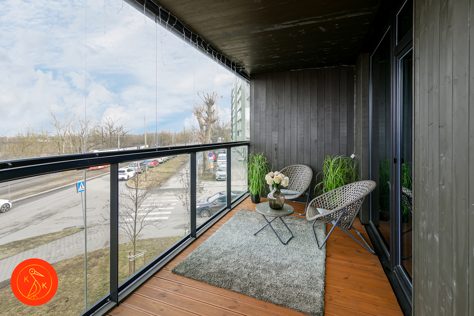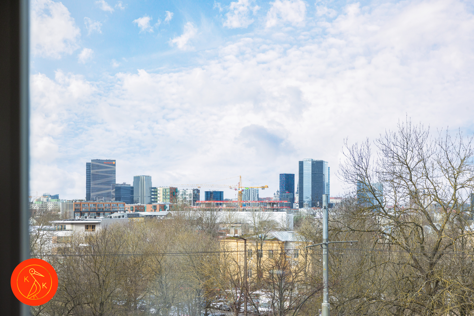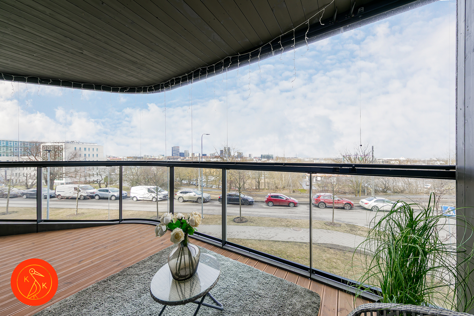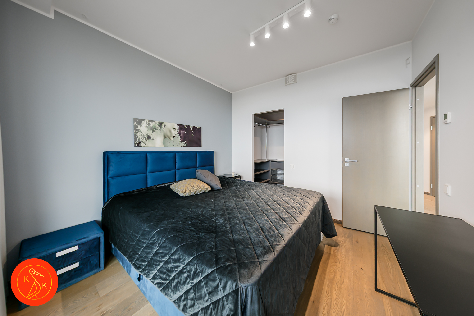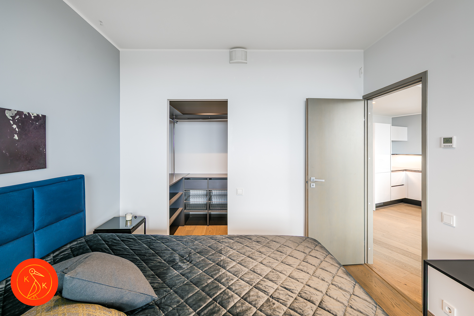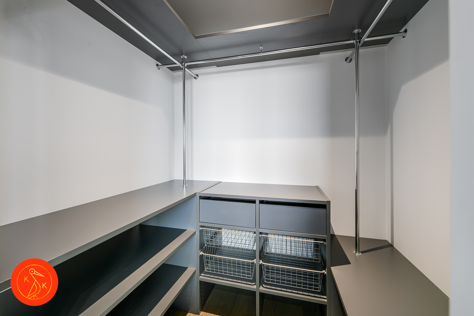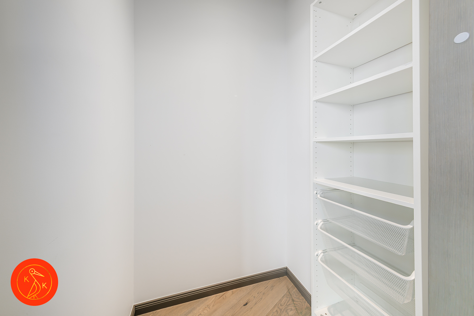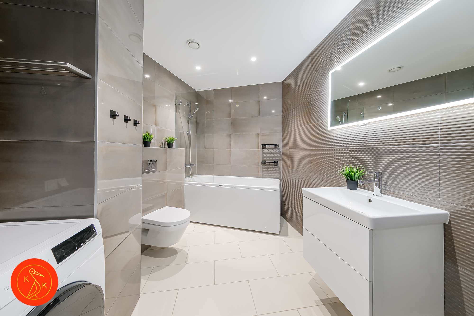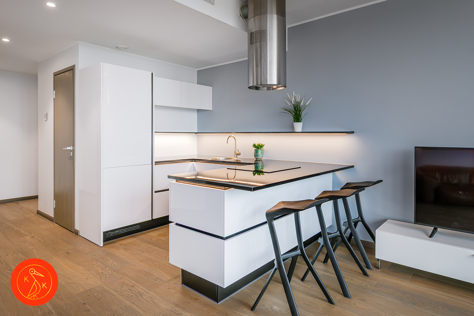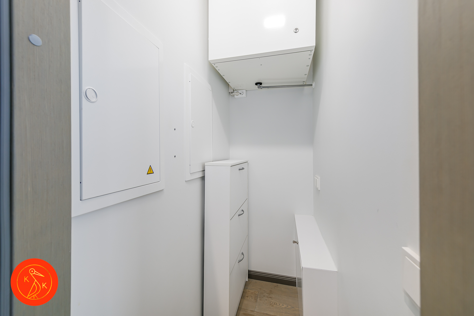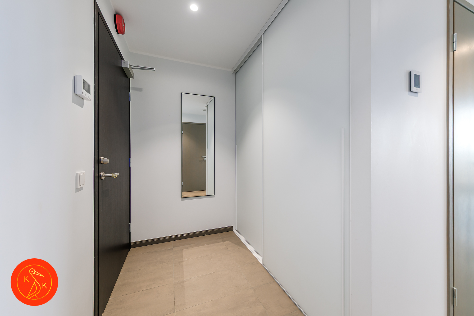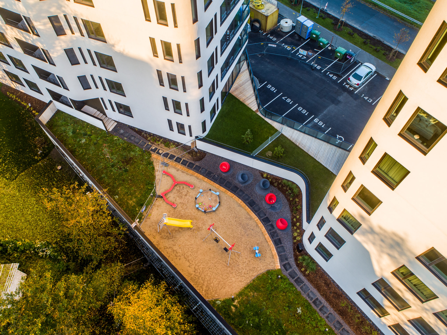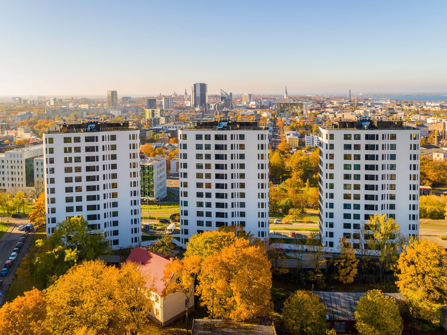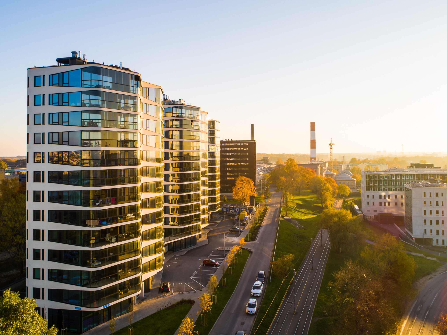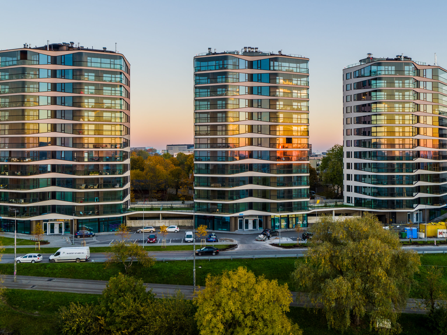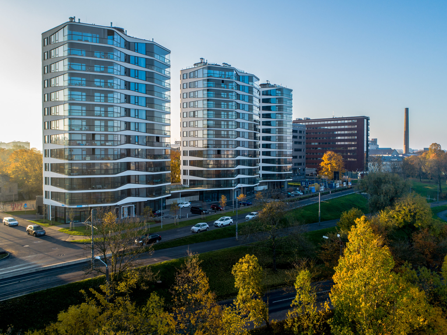Mitteavalik pakkumine
Lasnamäe tn 4c, Kesklinn/Kadriorg, Tallinn, Harjumaa
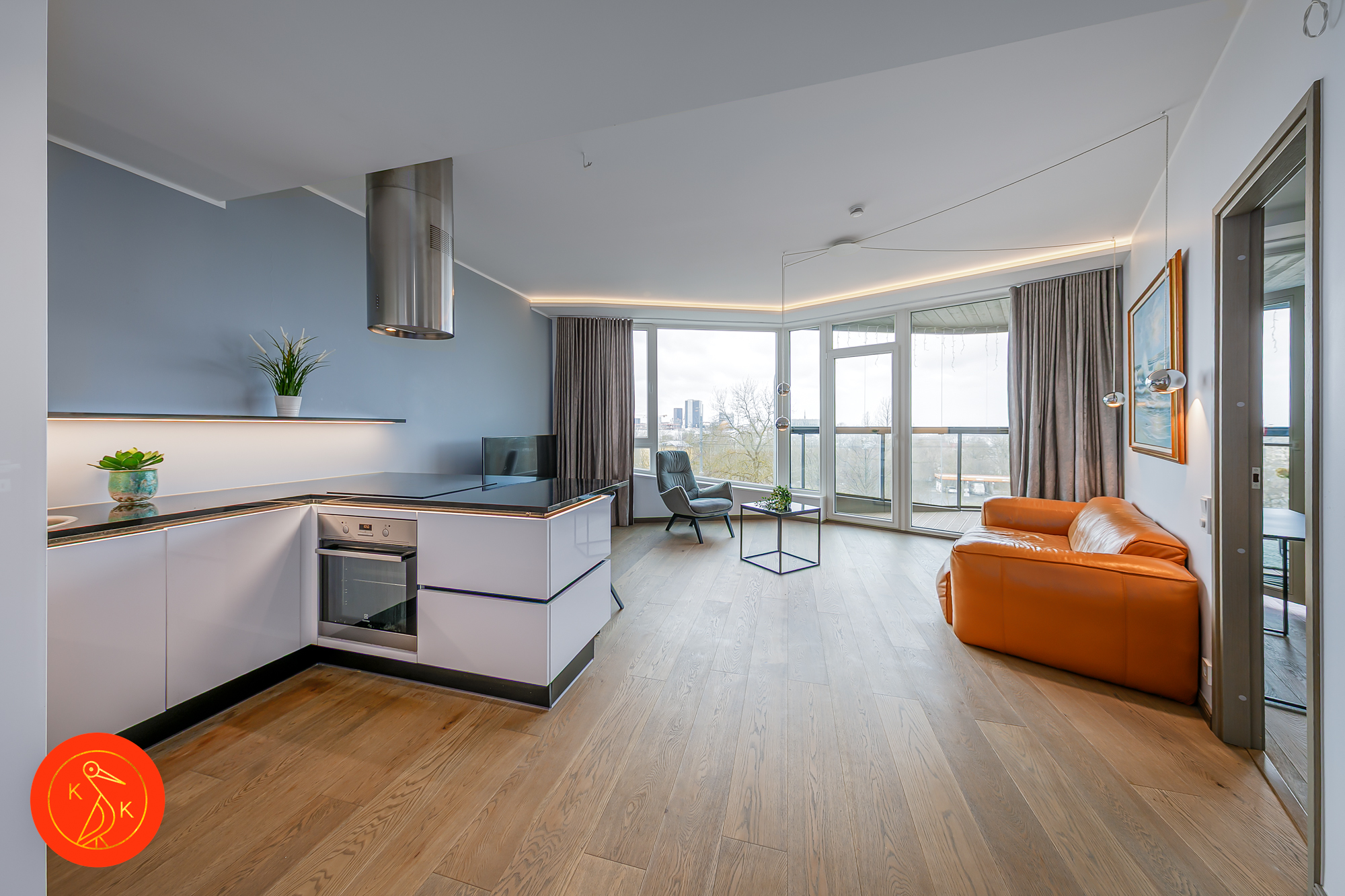
Information
General information
-
Price
265 000 € -
Status
Ready -
Total area
55.2 m2 -
Year of construction
2018 -
Rooms
2 -
Bedrooms
1 -
Floors
13 -
Floor
2 -
Balcony area
11.3 m2 -
Parking spaces
-13 -
Parking
Free -
Ownership form
Condominium -
Energy label
C -
Sewerage
Central -
Building material
Stone-built house -
Roof
Rolled roof
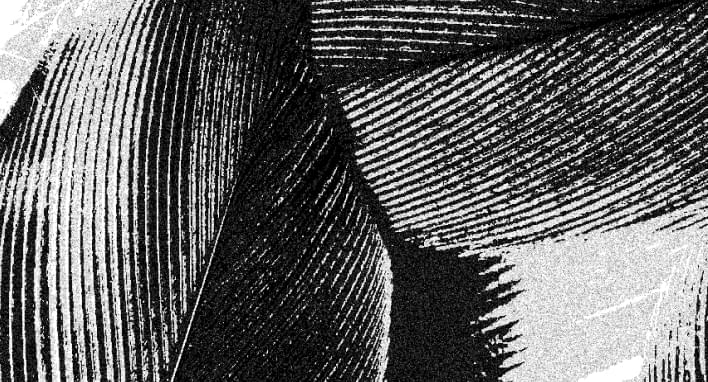
Additional information
-
Heating
- central heating
- water source floor heating
-
Furniture
- furniture
- household appliances / TV
- luminaires
-
Security
- alarm
- staircase locked
- surveillance
- neighbourhood watch area
- door phone intercom
- safety door
- smoke detectors
-
Bathroom
- bathtub
- shower
- washing machine
- WC
- Number of bathrooms: 1
-
Kitchen
- dishwasher
- refrigerator
- kitchen furniture
- open kitchen
- stove

Neighborhood
-
Location
In the city -
Roads
In good condition -
Buildings
Apartment buildings -
Closest water body
Sea -
Health trails
Yes -
Seaview
Yes -
Sports facilities
Yes -
Street lighting
Yes
Description
A furnished bright 2-room apartment with sea and city views has come up for sale on the border of Tallinn city center and Kadriorg.
BUILDING
The ultimate goal of Skyline Residence, completed by USRE at the end of 2018, is to create a living environment for its residents that takes into account their needs down to the smallest detail and ensures a high-quality indoor climate. The towers with modern architecture offer unrivaled views of the city and the sea. Floor-to-ceiling windows and a large balcony provide the opportunity to enjoy these unique views in the warmth of your own home.
The exterior walls of the apartment building are mainly designed as lightweight walls insulated with thermal insulation boards, and the walls separating the apartments are made of prefabricated reinforced concrete panels, which ensure good sound insulation.
A private and modernly landscaped playground has been built on the 2nd floor for the common use of the three buildings, creating an ideal and safe home environment for families with children.
PLANNING AND INTERIOR FINISH
The apartment consists of a living room-kitchen, a bedroom with a walk-in wardrobe, a bathroom, a technical room, a storage room and a hallway. The total area of the apartment is supplemented by an 11.3 m² balcony facing the evening sun. The balcony can be accessed from the living room and the bedroom.
The apartment is located on the 2nd floor with a total area of 55.2 m², has modern solutions, an open plan living space. The interior finishing solutions of Skyline Residence have been created by the renowned Swiss company Spacewise. The interior takes into account the special location and position of the towers down to the smallest detail, combining quality, urbanity and naturalness.
The floors have natural oak parquet. The walls and floors of the bathroom and toilet are covered with ceramic tiles.
The front door of the apartment is veneered and the windows are German-type wooden windows with triple glazing. The balcony is covered with a terrace board and the sides and front edge are securely glazed. Thanks to the glazed balcony, this part of the apartment can be used all year round and is safe even for the smallest members of the family.
FURNITURE AND APPLIANCES
The apartment is sold with the furniture and appliances shown in the pictures.
The apartment has everything you need for life – appliances, furniture, lighting, curtains.
The functional kitchen furniture has integrated high-quality Electrolux kitchen appliances: induction hob, oven, extractor hood, fridge with freezer, practically new dishwasher.
In addition to Villeroy&Boch and Tece sanitary ware, the bathroom also has a Samsung washer-dryer.
A spacious wardrobe is integrated into the hallway.
EXTRA VALUES
As an added value, the apartment has a separate utility room.
The building has a fono communication system, an automatic fire alarm system and a doorbell system.
UTILITY COSTS
The building is heated based on the city’s district heating. The house has a central heating system through water floor heating and the apartment has individual ventilation with an air heat exchanger, which heats up to 27 and cools down to 15 degrees, ensuring a better indoor climate and reducing energy consumption. The temperature and ventilation of each room can be conveniently adjusted digitally.
The C-energy class house has an active and wisely managed cooperative and reasonable utility costs. Electricity meters and cold and hot water readings are remotely readable.
PARKING AND STORAGE
The apartment includes a spacious storage room. The price of the storage space 5,000 euros shall be added to the price of apartment.
Parking is available on the street in front of the building at no extra charge
LOCATION
Skyline Residence is located just a 5-minute drive from the center of Tallinn. In the immediate vicinity are Sikupilli Center, Tallinn Bus Station, Prisma and Fahle Restaurant & Cafe.
The location has excellent public transport connections – Lubja and Majaka tram stops are 100 meters from the front door. Also nearby are Ülemiste Center, T1, Central Market, Torupilli Selver, Kadriorg Park and KUMU Art Museum.
A few minutes’ walk away is Sikupilli Kindergarten and Kadriorg German High School.
If you are interested, please contact us to arrange a suitable time to view your new home.
