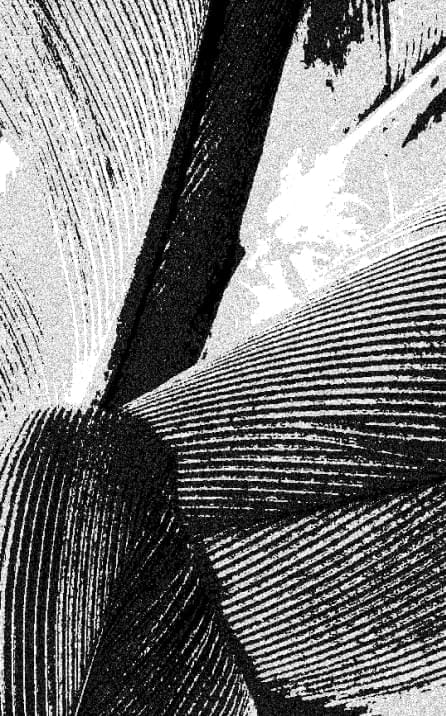Madara 1, Kristiine, Tallinn, Harjumaa
3-room office space for sale in the newly completed Madara 1 commercial and residential building

Information
General information
-
Price
285 100 € -
Total area
70.7 m2 -
Year of construction
2023 -
Rooms
3 -
Bedrooms
2 -
Floors
6 -
Floor
2 -
Parking spaces
2 -
Garage spaces
1 -
Ownership form
Condominium -
Energy label
B

Additional information
-
Heating
- water source floor heating
-
Security
- staircase locked
- door phone intercom
-
Bathroom
- WC and bathroom separately
- shower
- WC
- Number of toilets: 1
- Number of bathrooms: 1

Neighborhood
-
Location
In the city -
Roads
In good condition -
Buildings
Apartment building/commercial building -
Sports facilities
Yes -
Street lighting
Yes
Description
For sale new 3-room office space with parking and storage in Kristiine district.
The space is originally optimised as a workplace for more than 15 employees, but is also suitable for use as an apartment with minor modifications.
VAT will be added to the purchase price.
BUILDING
Completed in 2023, Madara 1 is a unique commercial and residential building located in the twilight zone of the city.
The 6-storey building developed by 1Partner has a total of 10 apartments and 6 office spaces.
The building is constructed with a monolithic post-concrete system. The façade is finished with a composite panel, which is accentuated by a visually striking, bottom-to-top rising frame. The roof covering is a two-layer SBS bituminous roof covering. The glazed exterior doors are aluminium profile.
All the locks of the house are serialized – the homeowner can conveniently open the staircase, the apartment and the storage room door with one key. All apartments are equipped with a videophone locking system. There is also an elevator.
The building has an underground garage with remote control, which also houses storage and technical rooms. The building’s access and parking areas are covered with concrete paving.
PLANNING AND FINISHING
This is a spacious office space on the 2nd floor with 3 rooms and 2.8 m high ceilings.
The 70.7 m2 space comprises a study, 2 offices, a bathroom and a toilet.
The partition walls are double-skin plastered and painted to provide the required soundproofing. The floors are covered with a wide strip of veneered parquet.
The floors in the hallway and the floors and walls of the sanitary rooms are covered with ceramic tiles.
The windows and balcony doors are made of 3-pane wood with glass packs. The exterior door is a wooden door with increased soundproofing and fire-resistance. The interior doors are smooth grey as standard.
The interior finish package is dominated by clay grey tones, complemented by the warmth of natural wood. The office area has fine-grained plaster walls in fractional shades that harmonise with the concrete floors.
The light walls and light-toned parquet flooring create a timeless overall impression and provide a canvas to accentuate your interior tones through the choice of furniture and fabrics.
The bathroom in grey tones continues the style with playful lightness.
Black accents, including plugs, switches, surface-mounted light fittings, door handles and wet-panel mixers, add a defining touch to the interior.
Floor-to-ceiling windows also provide plenty of natural light.
The office space is sold unfurnished, including without integrated furniture.
PARKING AND STORAGE
The property comes with 2 parking spaces, one in the underground garage and the other in front of the house. The parking space in the garage is separate and is the largest of the parking spaces in the garage. There is also a storage room.
HEATING, COOLING AND VENTILATION
The building is energy class B. There is underfloor heating, which can be regulated via wall thermostats. All offices and bathrooms have separate heating contours and thermostats. The workroom is equipped with a cooling unit. The house has a house-specific heat recovery ventilation.
ENVIRONMENT
Madara 1 is logistically ideally located for both the entrepreneur and the corporate client. The office space is not too far from the city centre and allows easy access for people from Haaberst and Kakumäe. At the same time, there is also a bus stop, which makes it very convenient to get to the office by public transport.
Old Town – 3 km / 9 min
City centre – 3.3 km / 8 min
Viru Centre – 3.1 km / 10 min
Kristiine Centre – 1.3 km / 4 min
Port of Tallinn – 4.2 km / 12 min
Tallinn Bus Station – 4.2 km / 12 min
Tallinn Airport – 6.5 km / 14 min
VAT included!
If you are interested, please get in touch to arrange a convenient time to visit the office space.




































