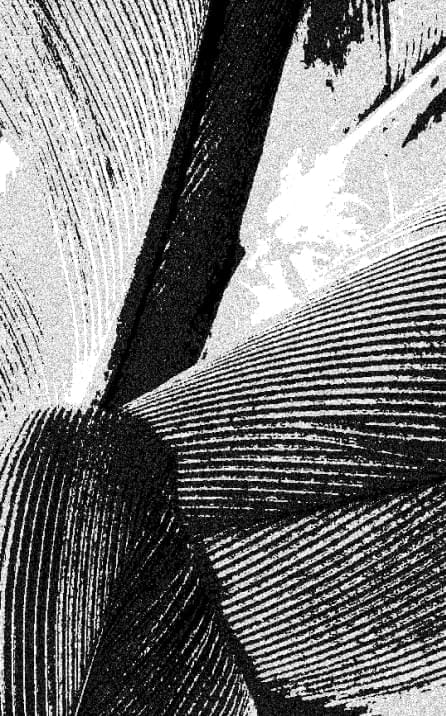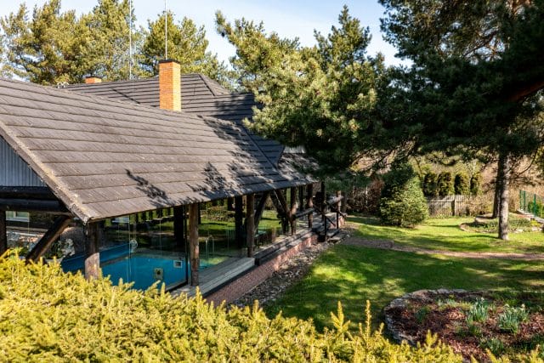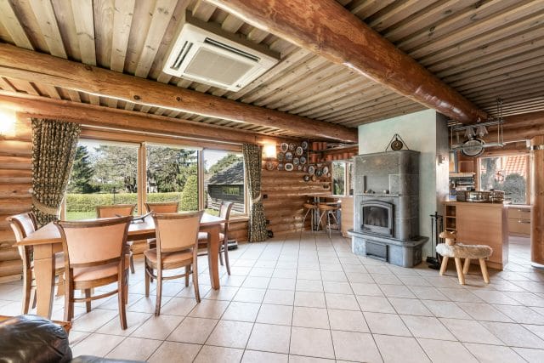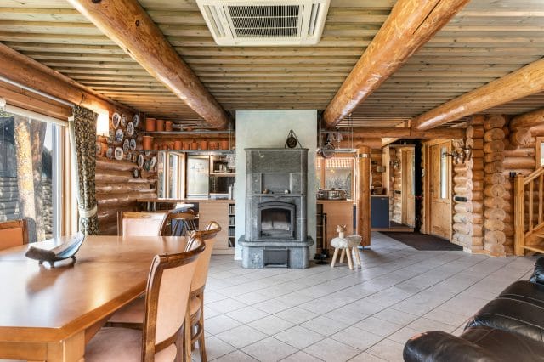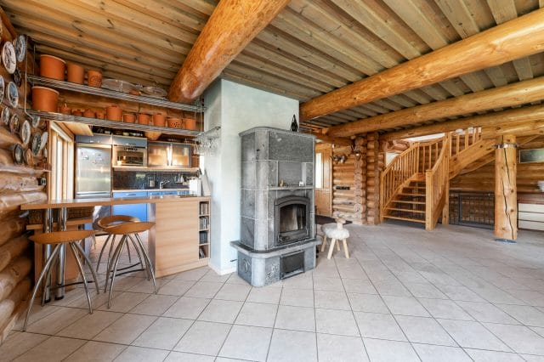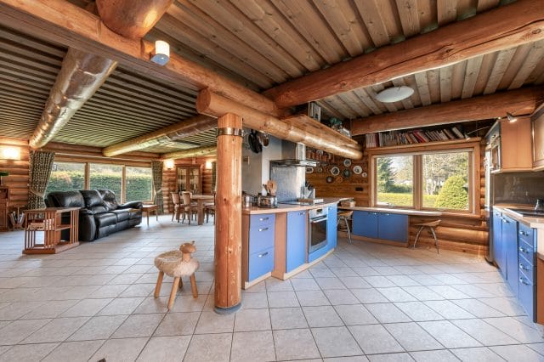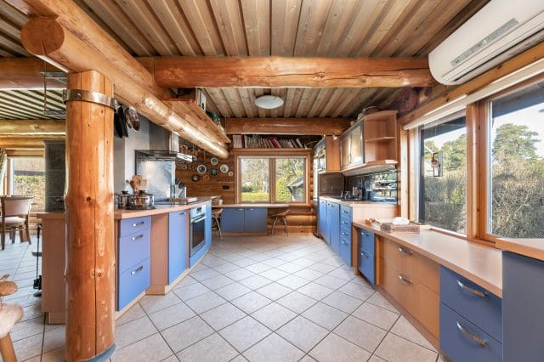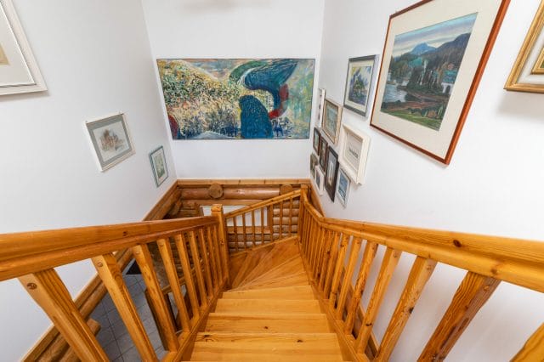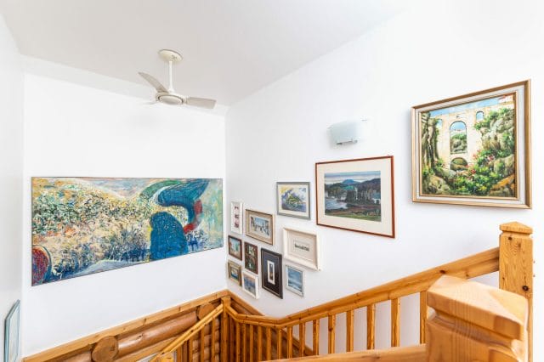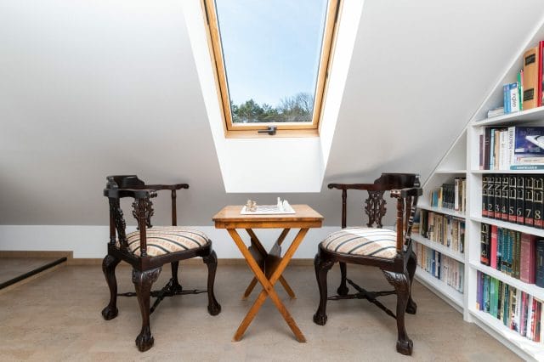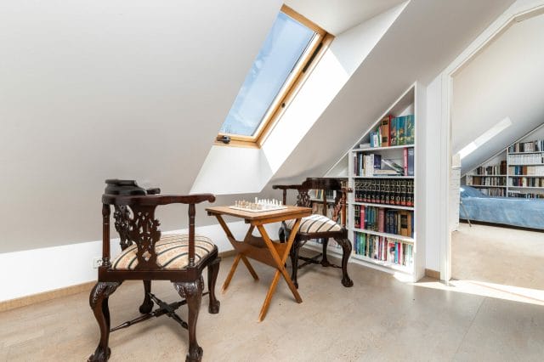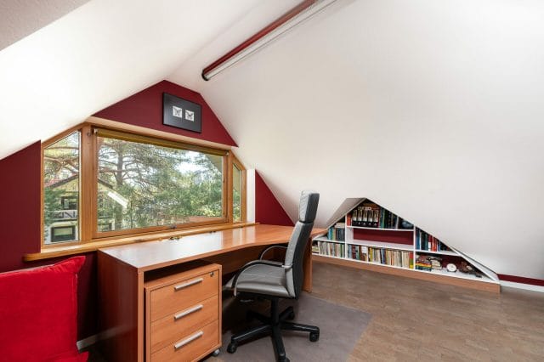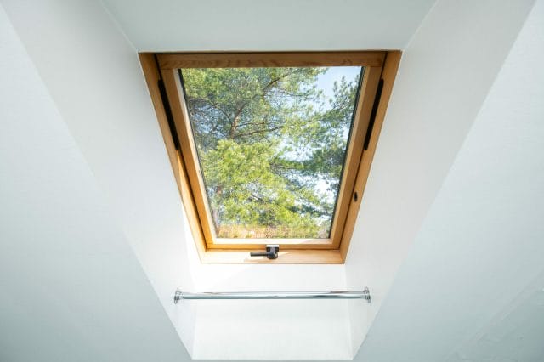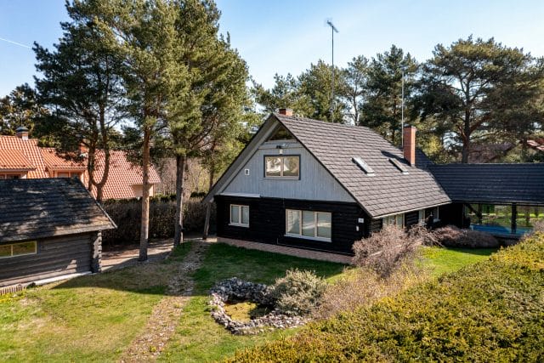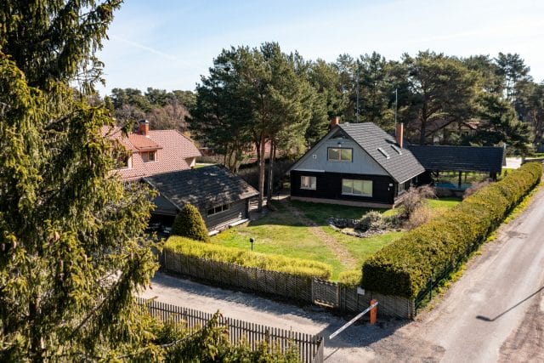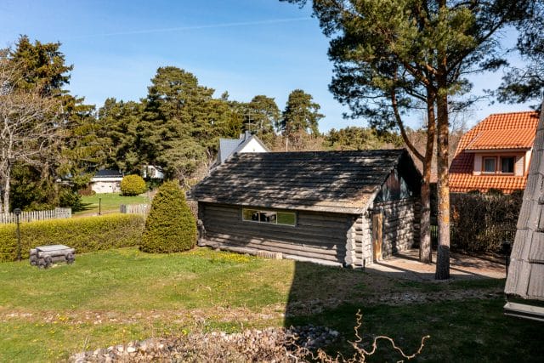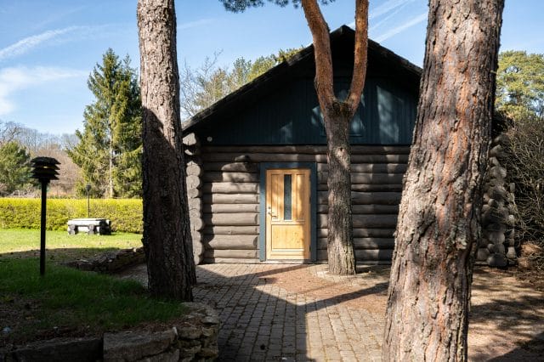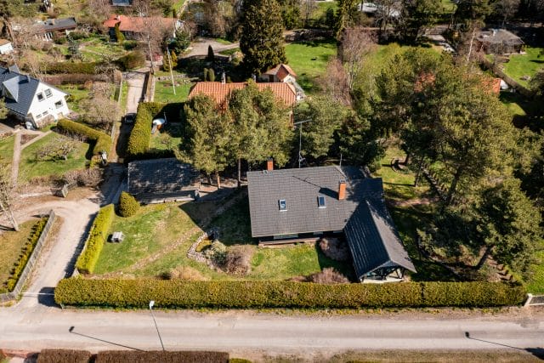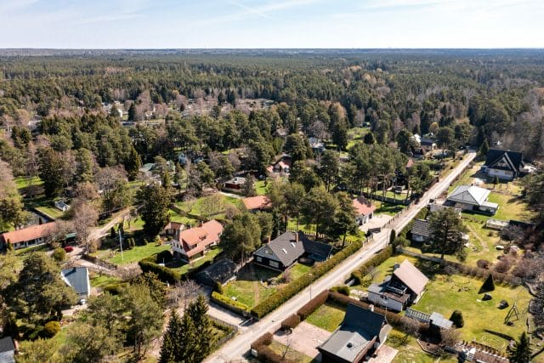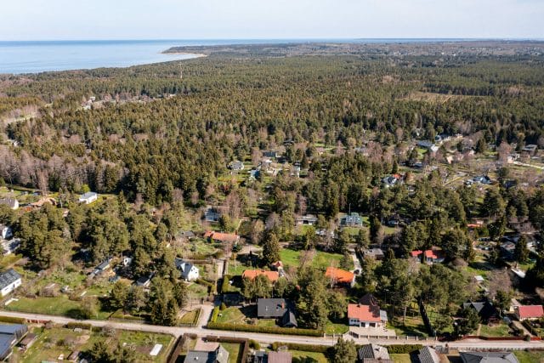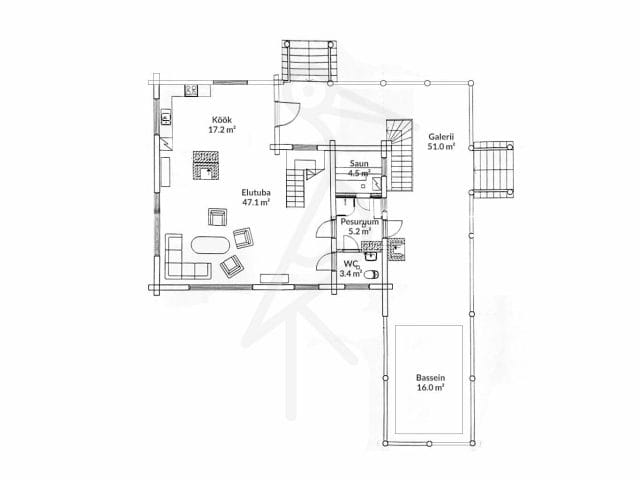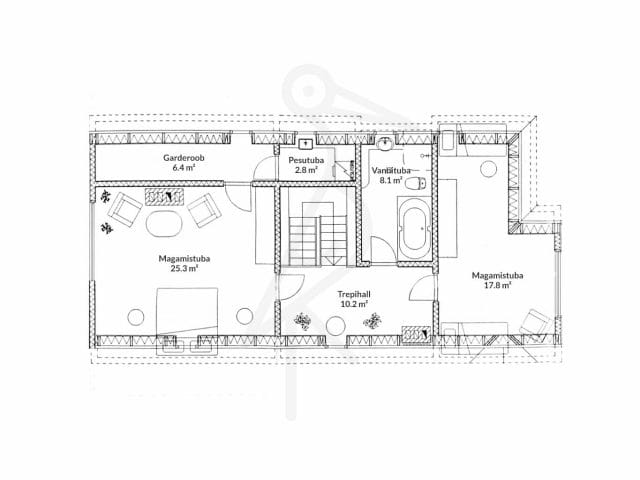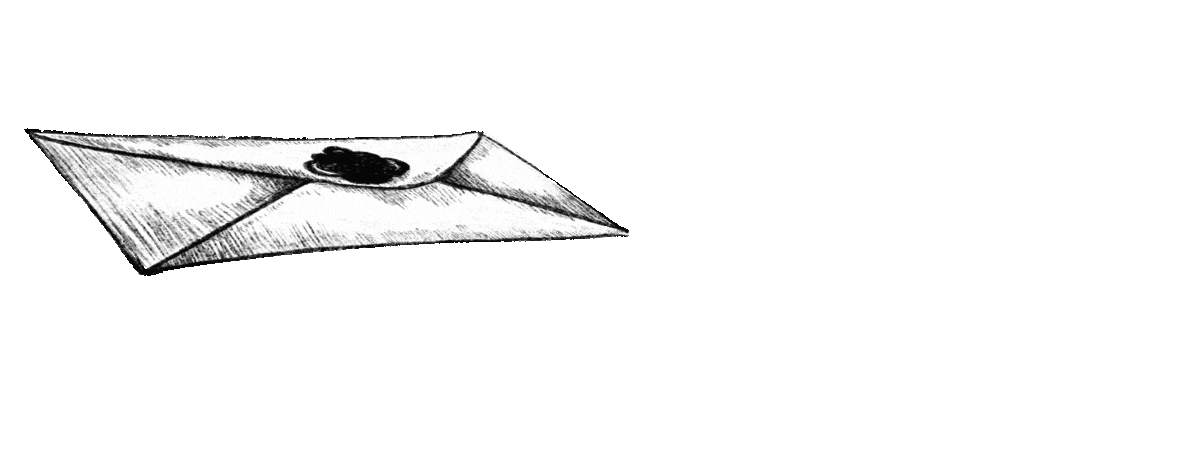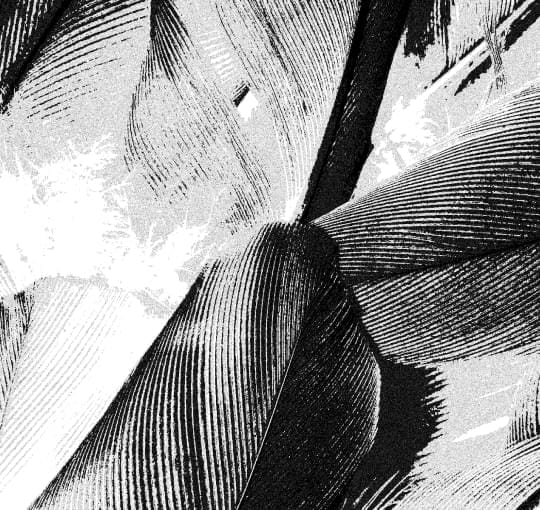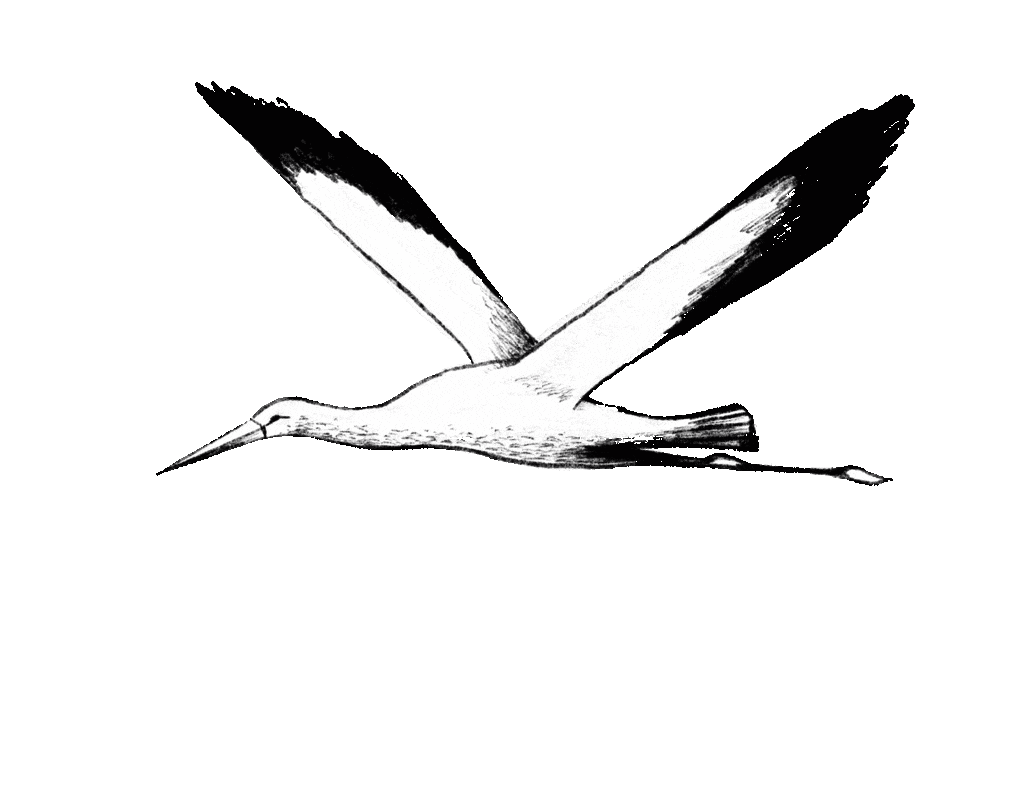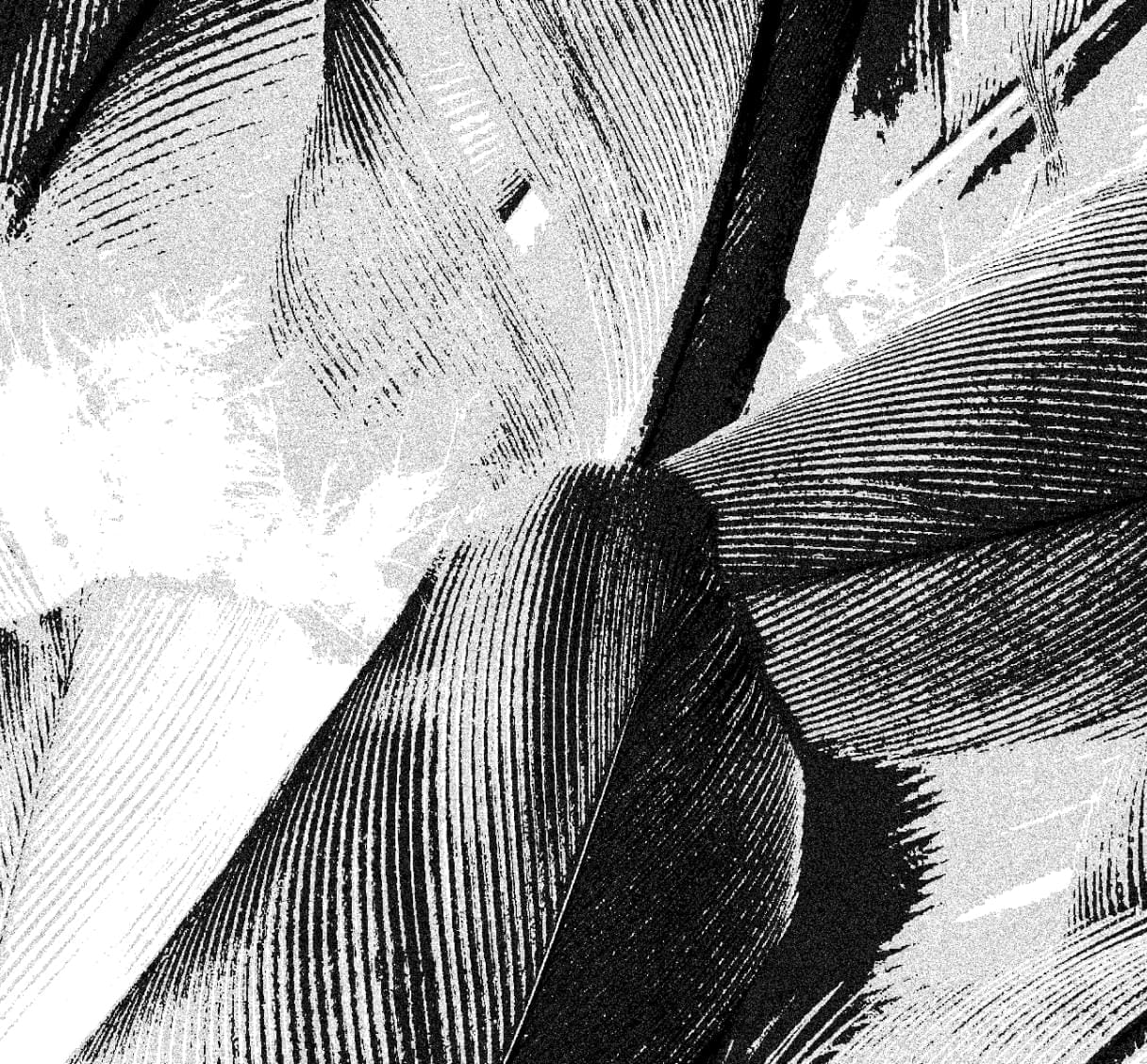Mitteavalik pakkumine
Naage tee, Naage küla, Harku vald, Harjumaa
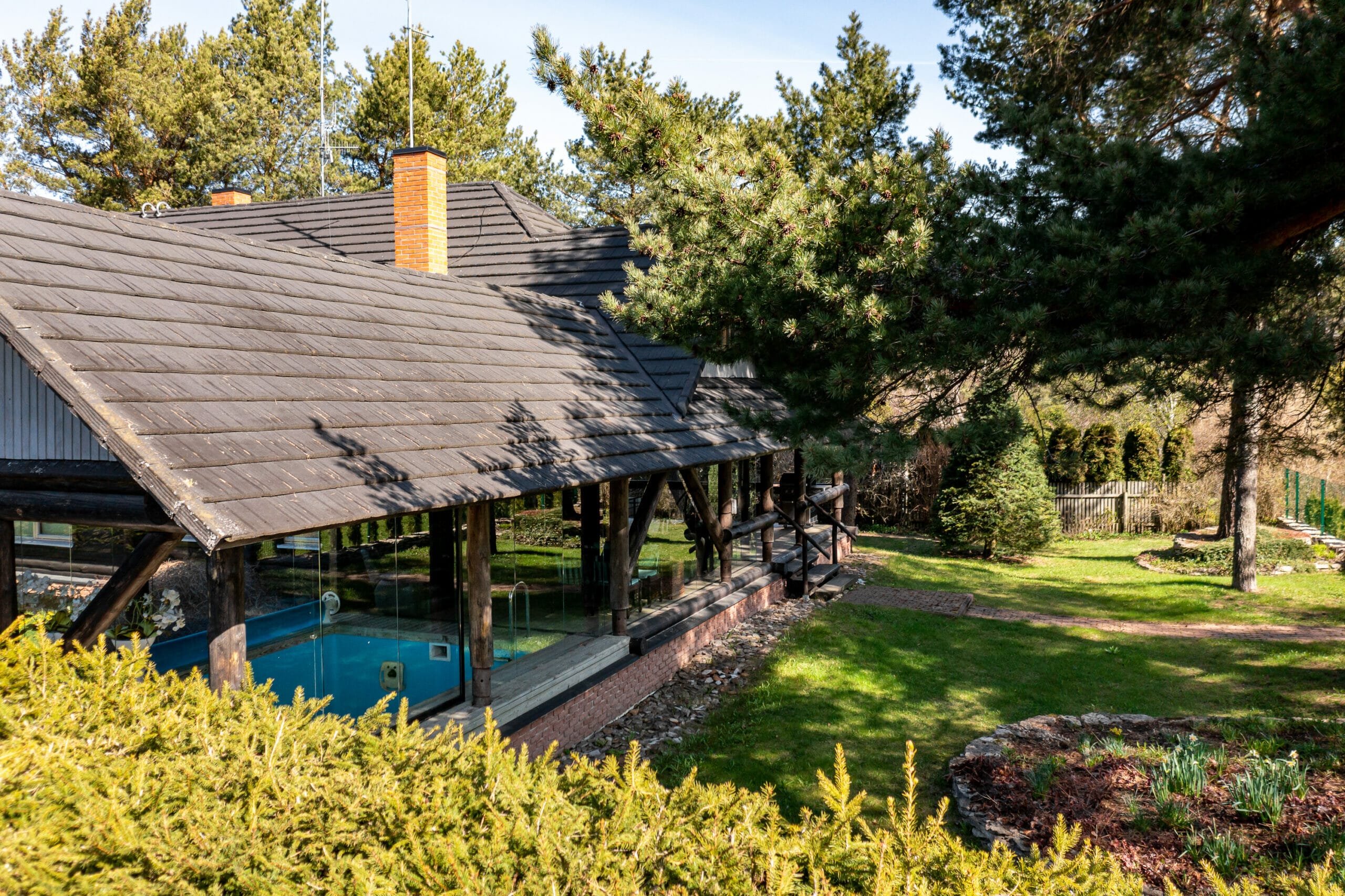
Information
General information
-
Price
339 000 € -
Status
Ready -
Total area
289,2 m2 -
Plot size
1291 m2 -
Year of construction
1998 -
Rooms
4 -
Bedrooms
2 -
Floors
2 -
Garage spaces
2 -
Ownership form
Property -
Energy label
D -
Sewerage
Central -
Building material
Log house -
Roof
Sheet-roof
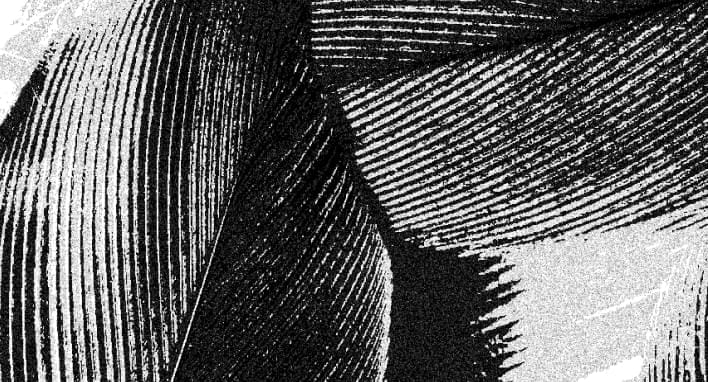
Additional information
-
Heating
- electric floor heating
- electric heating
- fireplace heating
- solid heating
- air source heat pump
-
Furniture
- furniture
-
Security
- surveillance
- smoke detectors
-
Bathroom
- bathtub
- boiler
- swimming pool
- sauna
- WC and bathroom separately
- shower
- washing machine
- WC
- Number of toilets: 1
- Number of bathrooms: 1
-
Kitchen
- refrigerator
- kitchen furniture
- open kitchen
- stove
-
Communications
- internet / Wi-Fi
- basement
- terrace
- ventilation

Neighborhood
-
Location
In the settlements -
Closest water body
Sea -
Name of the water body
Lohusalu laht -
Sports facilities
Yes -
Public transport
1 km
Description
A two-storey log house in the village of Naage, in an excellent location, is the perfect place to spend a pleasant summer evening.
HOUSE LAYOUT AND INTERIOR
Log house with a 1291 m2 plot with a full basement, completed in 1998, for sale. The house has 244.5 m2 of usable floor space, including a large detached garage (44.7 m2). The courtyard of the house is also decorated with flowerbeds, shrubs, stone pavers, beautiful pine trees and ornamental plants. The courtyard is also enclosed by a fence, which can be accessed through a pedestrian gate or the garage. The house has a building permit.
The first floor comprises
Living room (47,1 m2)
Kitchen (17,2 m2)
Shower room (5,2 m2)
WC (3,4 m2)
Sauna (4,5 m2)
Open part of terrace (51 m2)
Glazed terrace (45,5 m2)
Pool (16 m2)
The kitchen is equipped with a ceramic hob, electric oven, cooker, new dishwasher, fridge and microwave. There is also a washing machine in the cupboard in the shower room.
The second floor has
Staircase (10,2 m2).
Master bedroom with wardrobe (34,5 m2).
Bathroom (8,1 m2)
Bedroom II (17,8 m2)
Cork parquet flooring is used for the living areas on the second floor. The bathroom is tiled.
The terrace leads down to the house, where there is a split-level full floor and a technical room for the pool. The larger part of the basement can be successfully used for storage, while the smaller room houses a boiler, water filters, video and communication equipment and an electrical cupboard.
The terrace area is entirely covered by a roof and the pool area is enclosed by lockable glass doors and walls.
The house comes with a remote controlled garage with parking for two cars.
The roof of the house and the garage are covered with stone-tiled sheeting. The attic is insulated with 250mm thick soft and 50mm thick hard stone wool tiles.
HEATING, COOLING AND VENTILATION
The energy class D house has several different heating sources. On the ground floor there is a heat-retaining chimney, which successfully circulates warm air to the first floor. There is also electric underfloor heating under the tiled floor. In addition, an air source heat pump can be used for both heating and cooling.
On the second floor, in addition to the heat from the fireplace, the heating can also be provided by automatic heat recovery electric radiators. Electric underfloor heating can also be used in the bathroom on the second floor. There is also an air source heat pump in the bedroom with a dressing room and a ventilation system in the corner of the dressing room.
SECURITY SYSTEM
The house, the surrounding area and the garage are equipped with a motion sensor alarm system and 4 security cameras, which can be monitored via a smart device if desired.
SURROUNDINGS
The atmosphere and privacy of this house are created by the abundance of nature, both woods and sea. The tranquil surroundings make it a perfect location to rest both body and mind in summer.
The beautiful Türisalu bank (2,5 km) is not far away, where you can enjoy the wonderful sea view, and also Vääna beach, where you can spend time on hot summer days. Nearby you can find Our groceries and the food store Maksis, which is open 24h.
The nearest public transport stop (Naage) is 1 km from the house.
If you are interested, please contact us to arrange a suitable time to visit the house.
